Apartment T1, Edificio Twins22 in Espinho Espinho, Espinho
- Apartment
- 2
- 2
- 97 m2
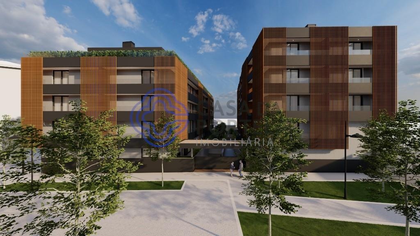
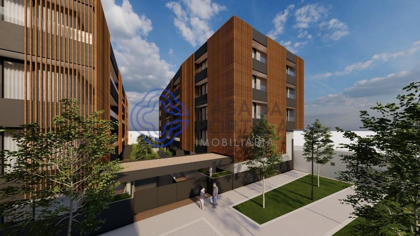
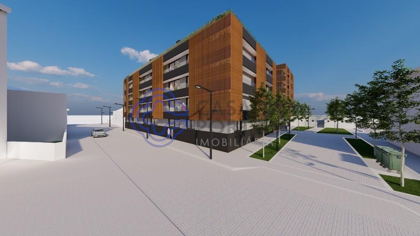
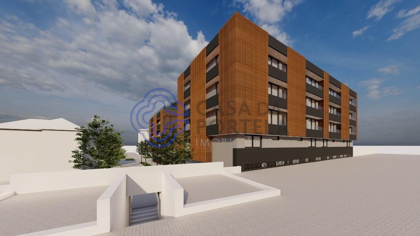
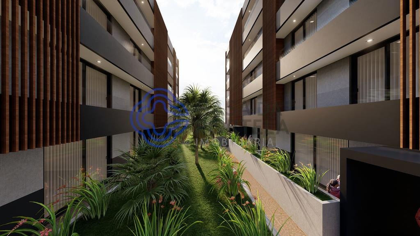
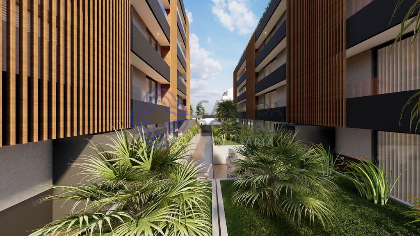
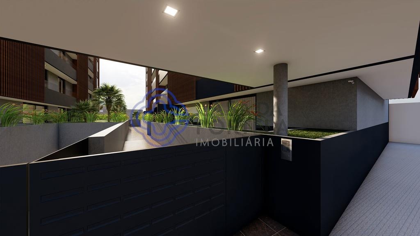
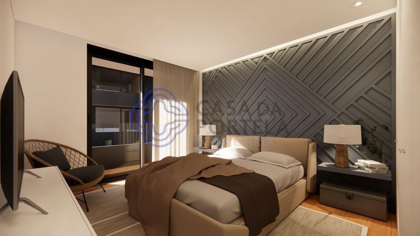
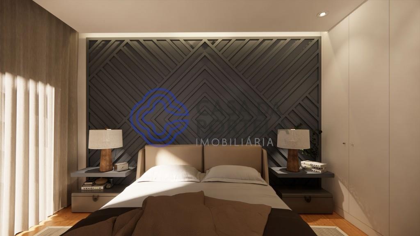
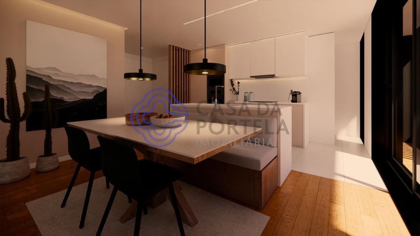
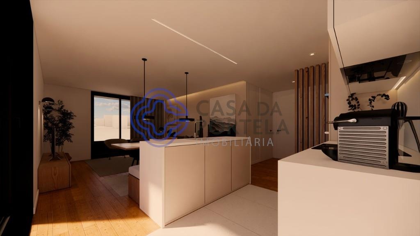
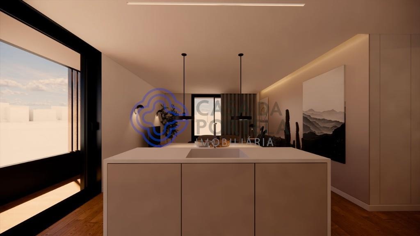
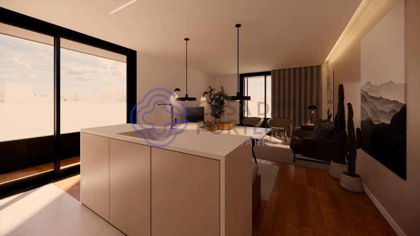
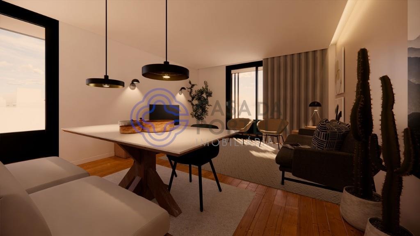
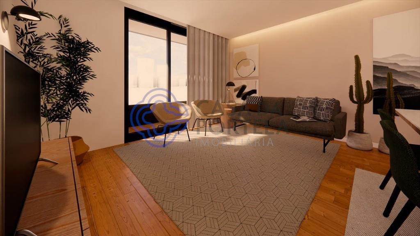
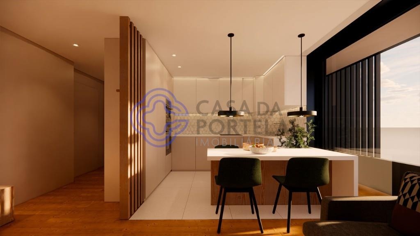
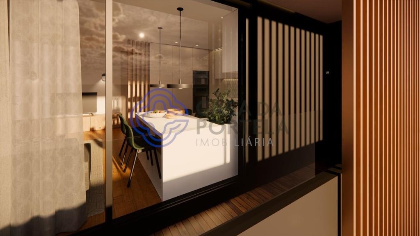
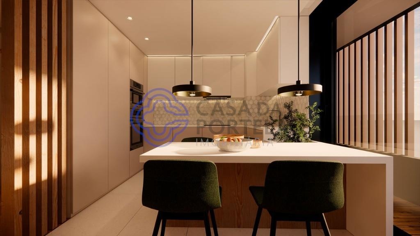
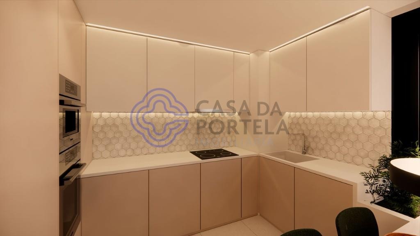
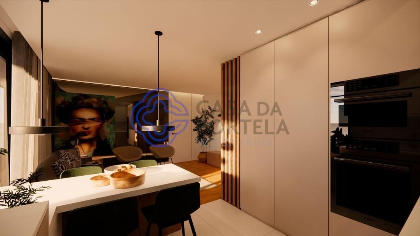
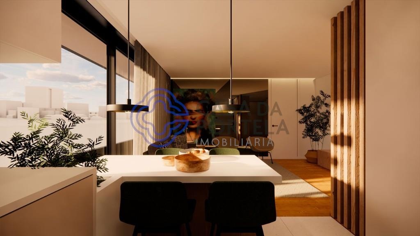
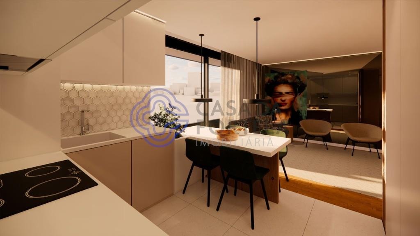
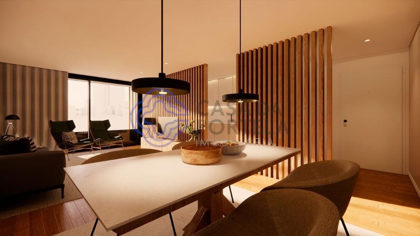
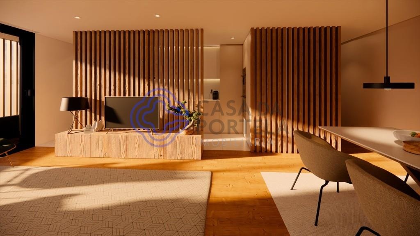
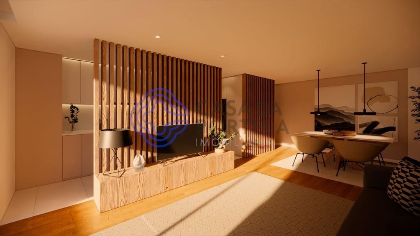
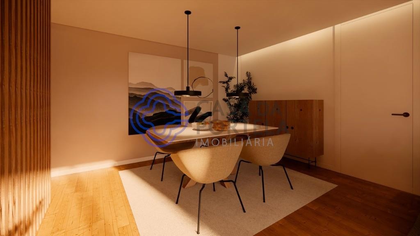
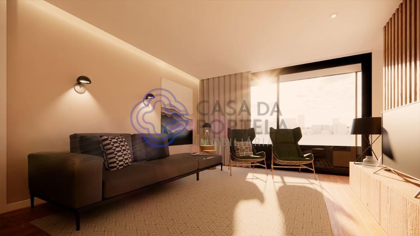
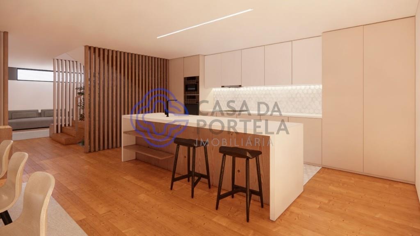
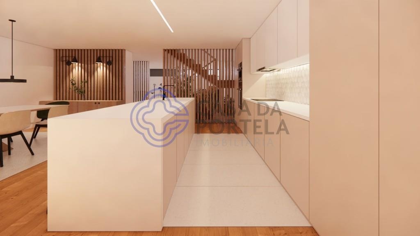
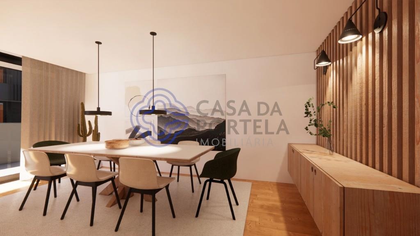
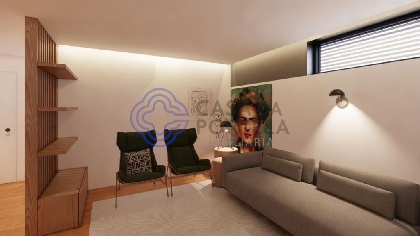
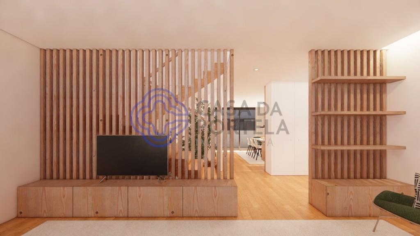
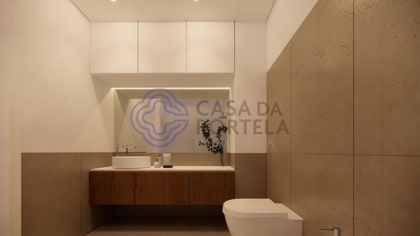
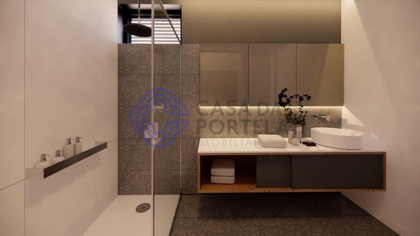
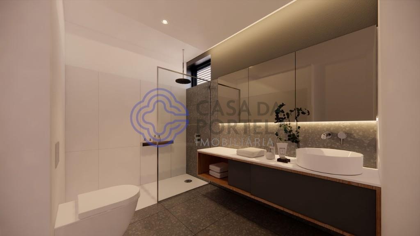
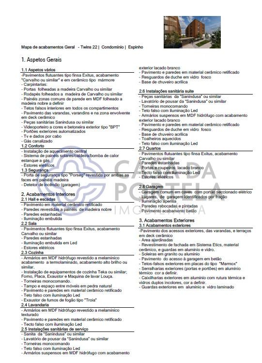
Description
Fantastic T1 under construction at Empreendimento Twins 22, in the central area and close to
of shops, services and Espinho beach.
Finishes map:
-Fina Exitus type floating floors, \- Carpentry:
- Oak veneered doors or similar
- Baseboards veneered in oak wood or similar
- Wall panels in common areas in hardwood veneered MDF to be defined
- Interior false ceilings in all compartments
- Paving of balconies, railings and the surrounding area in ceramic deck
- Sanindusa sanitaryware or similar
- Color video intercom and outdoor concrete mixer type ”BPT”
- Automated exterior gates
- Cable TV and data
- Piped gas
1.2 Comfort
- Installation of central heating
- Gas-tight solar panels/boiler/heat pump system
- Electric blinds
1.3 Security
- \- Fire detector (garage)
2. Interior Finishes
2.1 Hall and stairs
- Floor in rectified ceramic material
- Walls lined with noble wood panels
- Tinned walls
- built-in lighting
2.2 Room
- Finsa Exitus type floating floors, oak finish or similar
- Tinned walls
- Built-in LED lighting
- Electric blinds
2.3 Kitchen
- Cabinets in water-repellent MDF coated with thermo-laminate finish, high-gloss finish or similar.
- Installation of Teka or similar kitchen equipment; Oven, Hob, Extractor and Dishwasher.
- Single lever faucets.
- Top and space between furniture in natural stone
- Floor and walls in rectified ceramic material
- False ceiling with LED lighting
- \2.4 Laundry
- Water repellent MDF cabinets coated with textured melamine
- Floor and walls in rectified ceramic material
- False ceiling with LED lighting
2.5 Sanitary service facilities
- Sanindusa toilet or similar
- Countertop washbasin by “Sanindusa” or similar
- Single handle faucets
- False ceiling with LED lighting
- Suspended cabinets in waterproof MDF with white lacquered exterior finish
- Floor and walls in rectified ceramic material
- Frosted glass shower screens
- Acrylic shower base
2.6 Suite sanitary facilities
- Sanindusa sanitaryware or similar
- Countertop washbasin by “Sanindusa” or similar
- Single handle faucets
- False ceiling with LED lighting
- Suspended cabinets in waterproof MDF with white lacquered exterior finish
- Floor and walls in rectified ceramic material
- Frosted glass shower enclosures
- Acrylic shower base
- Heated towel rails
- False ceiling with LED lighting
2.7 Rooms
- Finsa Exitus type floating floors, oak finish or similar
- Tinned walls
- White lacquered doors and wardrobes
- False ceiling with LED lighting
- Electric blinds
2.8 Garage
- Common garage in basements with electric sectional door
- Parking spaces identified by fraction
- Attached lighting
- Plastered and painted walls
- Concrete finishing floor
3. Exterior Finishes
3.1 Exterior finishes
-Floor of exterior accesses, balconies, and terraces in ceramic deck
- landscaped areas
- Facade cladding in Etics System, ceramic material, and guardrails in aluminum and glass.
- Granite or aluminum sills
- Floor access to the garage in concrete
- Exterior false ceilings in \- Exterior ironwork (doors and gates) in thermal aluminum color to be defined.
- Outdoor window frames in aluminum with thermal break and
colorless double glazing, color to be defined.
- Exterior guards in aluminum and laminated glass
Completion forecast: End 2023
A CASA DA PORTELA Imobiliária – It is a real estate brokerage company created in 2013. It has a solid knowledge accumulated since 1994 about the real estate market, remaining attentive to its trends and evolution.
The company began by focusing on the Greater Porto region, achieving, from the beginning, a large volume of transactions. The success of the business model meant that the Casa da Portela real estate brand arrived in Vila Nova de Famalicão in 2022.
Casa da Portela real estate intends to value the work of consultants and provide an excellent service to its clients, providing a service of quality and peace of mind, in order to carry out good business, guaranteeing the satisfaction of our clients and partners. To achieve this purpose, we have a multidisciplinary team of qualified professionals, with extensive experience in real estate mediation, which allows us to present and suggest the best alternatives for your sales, lease, or real estate investment objectives.
We have a privileged network of contacts that allows us to enhance the dissemination, management and business realization of your property in various formats.
3 fundamental pillars of Casa da Portela:
Mission
Our mission is to guide our exceptional goals (financial, human and social) in our organization and unite them with our no less exceptional customers, always meeting their needs, desires and expectations. Casa da Portela real estate was born to provide continuous monitoring and support, explanations and clarification of doubts about the entire purchase process,
sale or lease of real estate in Portugal. The achievement of all this makes our ultimate ambition to be the best in the real estate market.
Vision
Our vision is to be the reference company in the real estate market, as well as to be recognized as the best option for our customers. For this, we always strive to maintain an innovative and leadership spirit that will lead us to recognition for our excellence in the market.
Values
Our values \u200b\u200bare always the set of our attitudes and beliefs, which involve everyone in the organization, so that, in unison, we can achieve the results of excellence that we propose, whenever they are based on Quality, Professionalism, Responsibility, Respect and Innovation.
Characteristics
- Reference: 180521
- State: Construction
- Price: 345.000 €
- Living area: 97 m2
- Área bruta: 115 m2
- Rooms: 2
- Baths: 2
- Construction year: 2023
- Energy certificate: N/A
Divisions
Location
Contact

Miguel PortelaPorto, Porto
- J. M. Portela Mediação Imobiliária, Lda
- AMI: 10340
- [email protected]
- Rua Diogo Botelho 1890, loja 7, 4150-261 PORTO
- +351 963 460 986 (Call to national mobile network) / +351 226 061 050 (Call to national telephone network)
Similar properties
- 2
- 2
- 83 m2

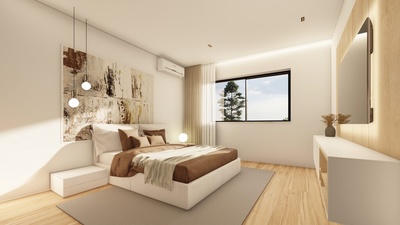
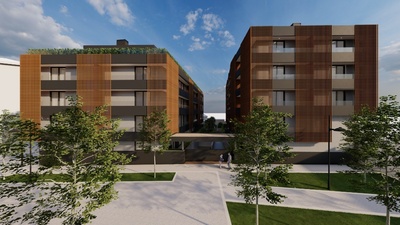
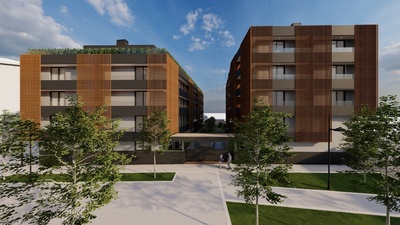
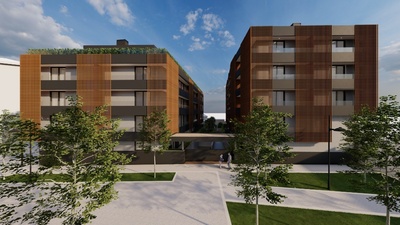
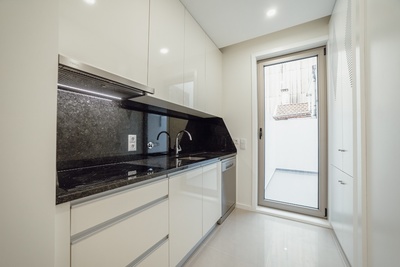
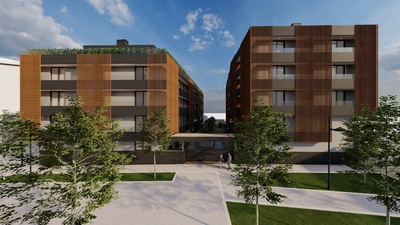
 Número de Registo de Intermediário de Crédito, na categoria de Vinculado, junto do Banco de Portugal com o nº0004889.
Número de Registo de Intermediário de Crédito, na categoria de Vinculado, junto do Banco de Portugal com o nº0004889.