Fabulous farm in Maia next to the River Leça Maia, Milheirós
- Farm
- 5
- 3
- 441 m2
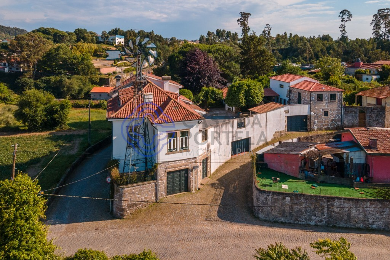
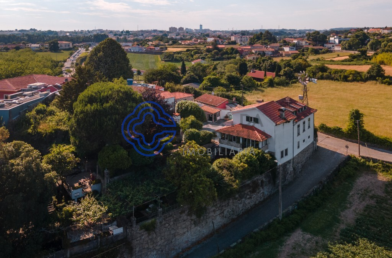
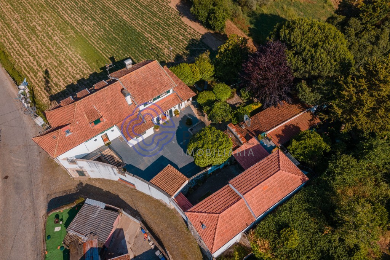
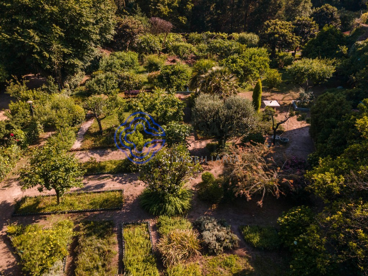
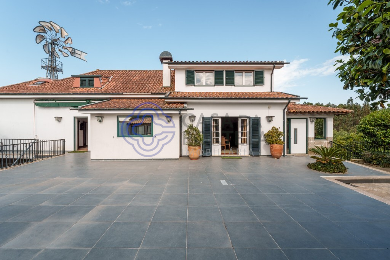
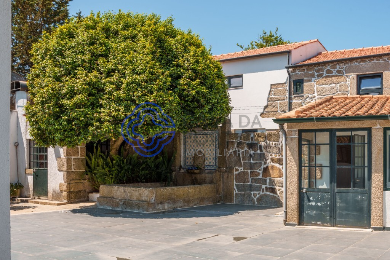
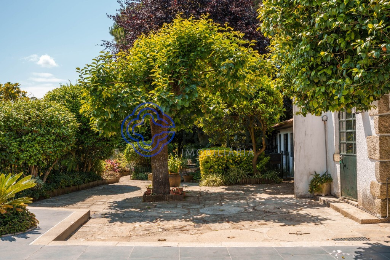
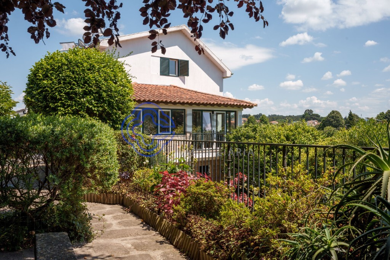
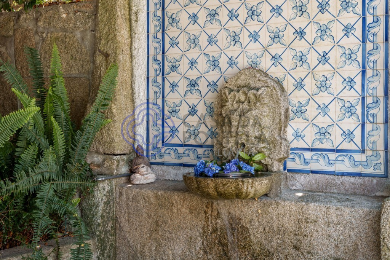
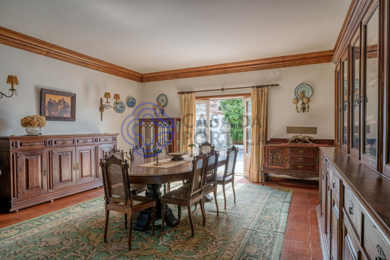
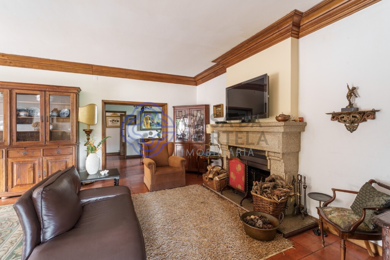
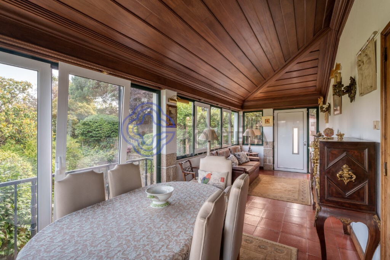
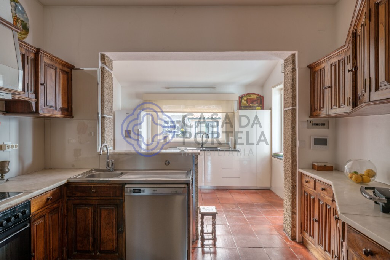
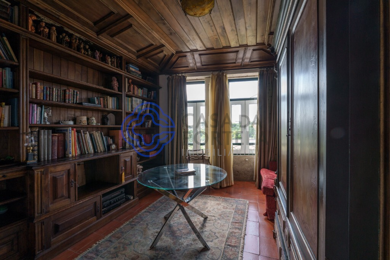
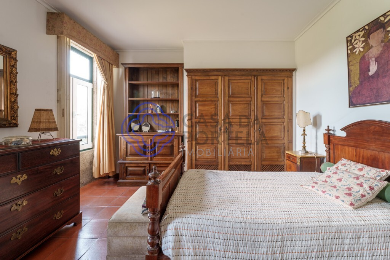
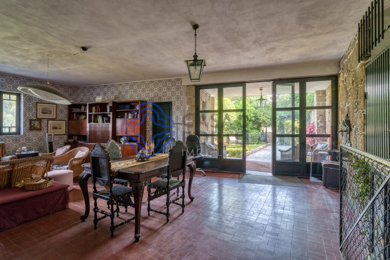
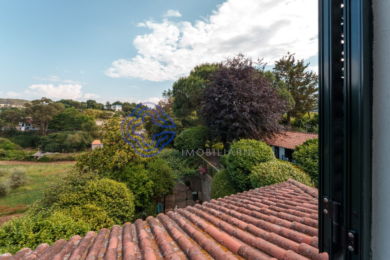
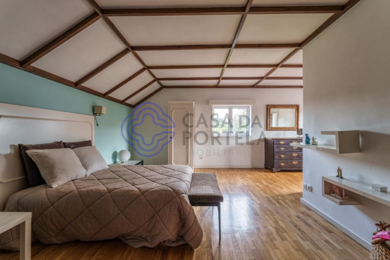
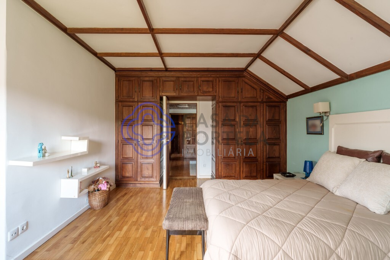
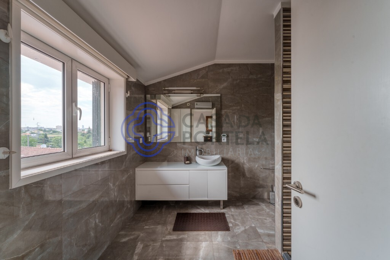
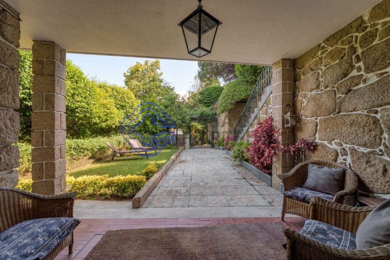
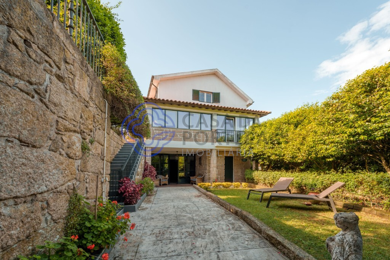
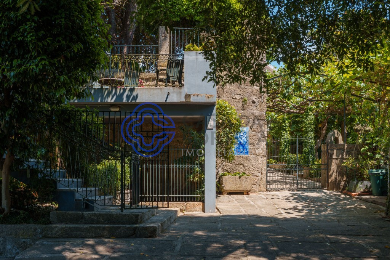
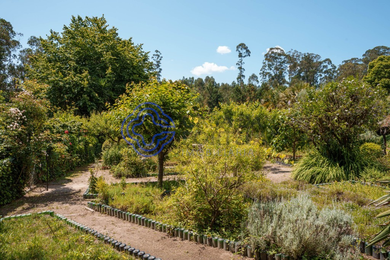
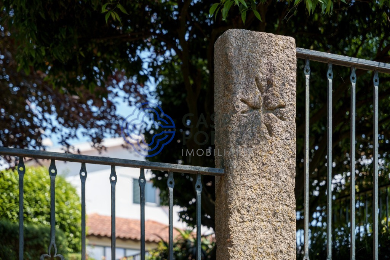
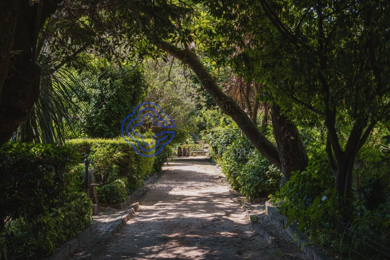
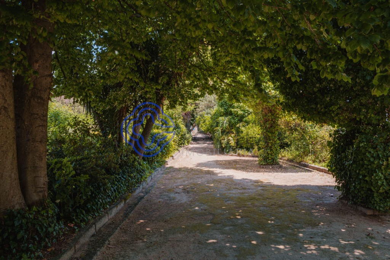
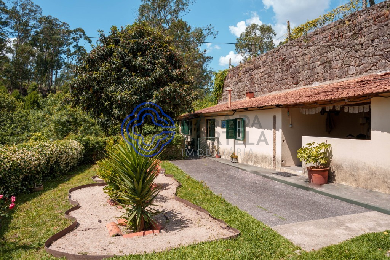
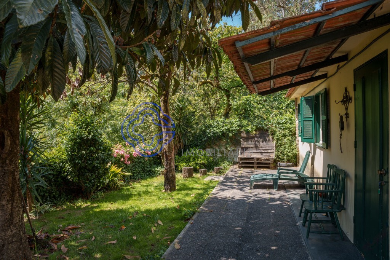
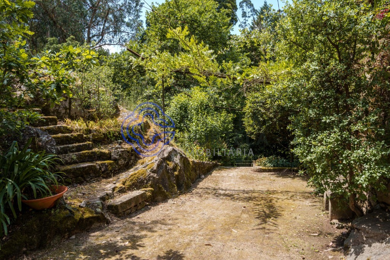
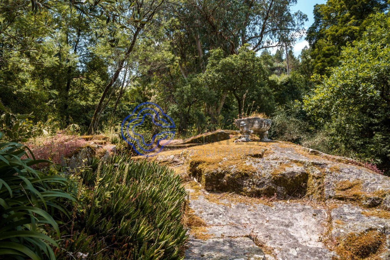
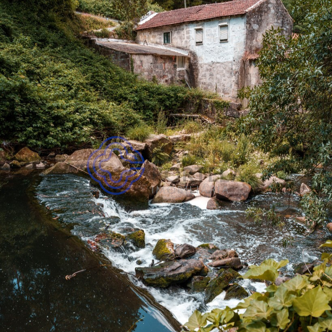
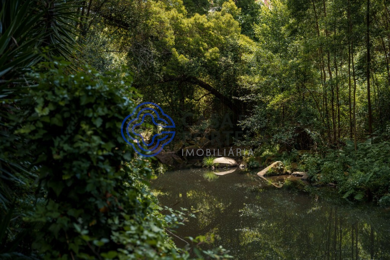
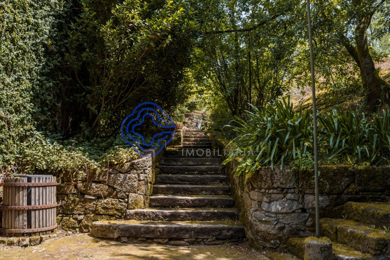
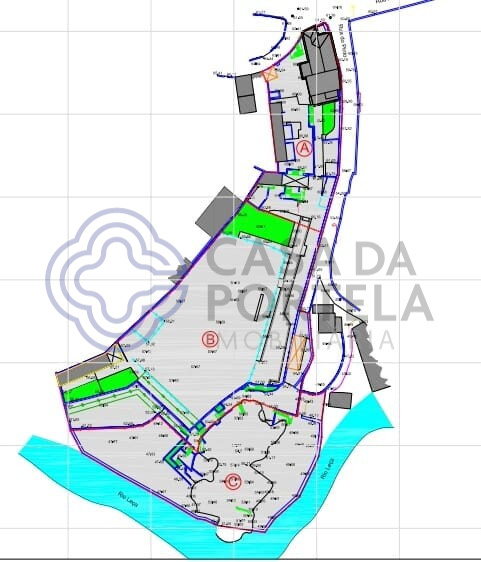
Description
Located on the banks of the River Leça, and 10 minutes from the city of Porto, we present this unique farm with 6148m2 which includes an imposing villa with 4 bedrooms, a T2 house, several annexes and a vast area of \u200b\u200bgardens and an ecological reserve..
Due to its characteristics, the farm is divided into 3 spaces with different classification, namely:
Space 1- The housing implantation area consists of land with 1166m2, with a construction area of \u200b\u200b435m2. The house was classified by the Municipality of Maia as \The lower floor consists of a hallway that serves: a cellar with a wine press and a storage room, wine cellar, an office, a large lounge with south exposure and opening to the outside which is supported by a service toilet. Access to the upper floor is via a staircase from the office area. In the outer area of \u200b\u200bthis floor, a well-kept garden shaded by leafy trees, with a crushed stone table and benches, a granite sink and a solar shower.
The main floor, also accessed from the outside through a separate door, overlooks the living area.
ground floor and consists of an entrance hall where the stairs leading from the ground floor and the
access stairs to the floor, all in oak wood. This hall presents
ceiling and built-in closet with 3 doors, also in oak wood, and distributes
for the remaining compartments. On the left there is an area consisting of
bedroom/library, double bedroom and full bathroom. On the right, the hall gives access to the guest toilet and the
a second hall with access to the kitchen, living room with fireplace and a winter garden/leisure room.
The upper floor consists of a hall that gives access to a large antechamber of the
double suite, with built-in oak wardrobes, complete bathroom and armored security door. Also part of this floor is a division consisting of 2 rooms with walls in waterproof plasterboard, with more floors, served by a second complete bathroom.
In the backyard of the house we find several support annexes, and whose use can be multipurpose, namely atelier, office or support room for the outdoor social area. Rustic kitchen (with wood oven and charcoal grill) laundry, kennel and bird cages, tank and granite sinks/flower boxes.
The running water lake and the granite benches invite you to relaxing moments of leisure.
The area that covers the structure of the kennel on the ground floor and the storage rooms (one of them for firewood), constitutes a cemented terrace where you can enjoy the immense green landscape. In this
On the terrace there is a fountain in granite and a pillar, with the cut of the Cross of Malta, original and of important archaeological value.
Space 2 - Area on rural land for complementary agriculture with 3190m2, where a T2 house with 78m2 with porch and view over the Leça river and garage with 33m2 is located. Access to these properties can be done independently, through the side street to the farm.
In this area we find an avenue lined with trees with granite benches for resting, cultivation of aromatic and medicinal plants, fruit trees with more than 20 species, vegetable garden, storage for agricultural tools, chicken coops and rabbit hutches, lake for ducks in a fenced area, of rest and snack with fixed tables.
Still in this space, and in a large lawn with 575m2, you can build an excellent swimming pool with excellent sun exposure and stunning views of Leça.
The viewpoint overlooking the Roman bridge and the mills of Alvura close this space for conviviality with nature with a golden key.
Area C - Recreation and leisure area, affecting the River Leça in an Ecological Natural Reserve area that constitutes the right bank of the River Leça, with direct, private access to the historic area of \u200b\u200bMilheirós.
The granite stone bridge on Rua do Pinto has a group of old windmills nearby.
Inside the farm, in area C, there is a natural rocky hill, polished by nature, where cacti, succulents and other flora find the perfect habitat to develop. Wild ducks find shelter for their nests in the wilder areas of the boulder, due to the relief, altitude and proximity to the river. Access to the top of the boulder is accessible via a staircase carved in stone and there is, in a corner of the quarry, direct and exclusive human access to the river.
The farm has 3 wells: one located in the weathervane zone (area A), another in area B and a third in area C. For the current operation of the Farm, the well in area B is in operation, it is 160 meters deep, and the potability of the water was guaranteed by the Laboratory of Bromatology and Hydrology of the Faculty of Pharmacy of the University of Porto.
In this farm, you can breathe the air of the village, nature and the river. A calm, welcoming environment of rare beauty invites you to rest, meditate and practice other recreational practices, in the company of family, friends and pets.
All this results in a perfect balance between the idyllic part (the green, the peace, the corner of the
water) and agricultural productive capacity.
If you want to live with the quality of life provided by the countryside, without losing proximity to the center of two important cities in the municipality, where you can find all kinds of shops, services and amenities within walking distance, this farm is for you.
A CASA DA PORTELA Imobiliária – Is a real estate agency and Credit Intermediation company created in 2013. Its founding partners have a solid knowledge accumulated since 1994 about the real estate market, keeping an eye on its trends and evolution, and with an Intermediation Credit Card registered with the Bank of Portugal under number 0004889.
The company began by focusing on the Greater Porto region, achieving, from the beginning, a large volume of transactions. The success of the business model meant that the Casa da Portela real estate brand arrived in Vila Nova de Famalicão in 2022. Casa da Portela real estate intends to value the work of consultants and provide an excellent service to its clients, providing a service of quality and peace of mind, in order to carry out good business, guaranteeing the satisfaction of our clients and partners. To achieve this purpose, we have a multidisciplinary team of qualified professionals, with extensive experience in real estate mediation, which allows us to present and suggest the best alternatives for your sales, lease, or real estate investment objectives.
We have a privileged network of contacts that allows us to enhance the dissemination, management and business realization of your property in various formats.
3 fundamental pillars of Casa da Portela:
Mission
Our mission is to guide our exceptional goals (financial, human and social) in our organization and unite them with our no less exceptional customers, always meeting their needs, desires and expectations. Casa da Portela real estate was born to provide continuous monitoring and support, explanations and clarification of doubts about the entire process of buying, selling or renting real estate in Portugal. The achievement of all this makes our ultimate ambition to be the best in the real estate market.
Vision
Our vision is to be the reference company in the real estate market, as well as to be recognized as the best option for our customers. For this, we always strive to maintain an innovative and leadership spirit that will lead us to recognition for our excellence in the market.
Values
Our values \u200b\u200bare always the set of our attitudes and beliefs, which involve everyone in the organization, so that, in unison, we can achieve the results of excellence that we propose, whenever they are based on Quality, Professionalism, Responsibility, Respect and Innovation.
Characteristics
- Reference: 163841
- State: Re-sale
- Price:
- Living area: 441 m2
- Land area: 6.148 m2
- Área bruta: 525 m2
- Rooms: 5
- Baths: 3
- Construction year: 1939
- Energy certificate: D
Divisions
Location
Contact
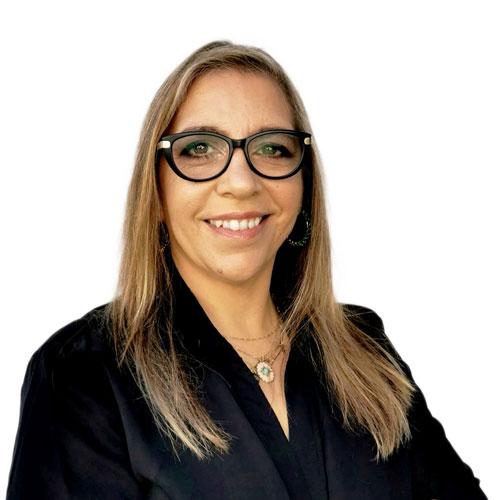
Susana LimaPorto, Porto
- J. M. Portela Mediação Imobiliária, Lda
- AMI: 10340
- [email protected]
- Rua Diogo Botelho, 4150-260 PORTO
- +351 912 431 037 (Call to national mobile network) / +351 226 061 050 (Call to national telephone network)
Similar properties
- 5
- 5
- 600 m2
- 4
- 5
- 780 m2

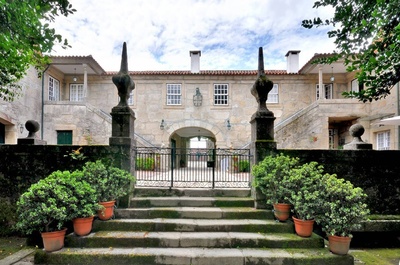
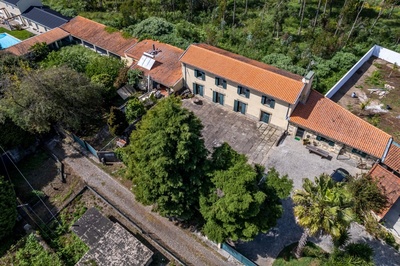
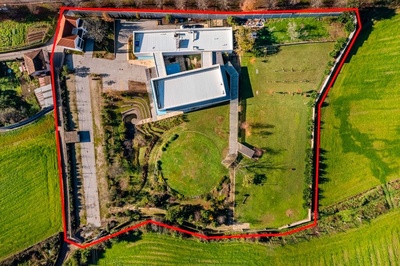
 Número de Registo de Intermediário de Crédito, na categoria de Vinculado, junto do Banco de Portugal com o nº0004889.
Número de Registo de Intermediário de Crédito, na categoria de Vinculado, junto do Banco de Portugal com o nº0004889.