Luxury 4 bedroom villa under construction Matosinhos, Matosinhos e Leça da Palmeira
- House
- 4
- 3
- 266 m2
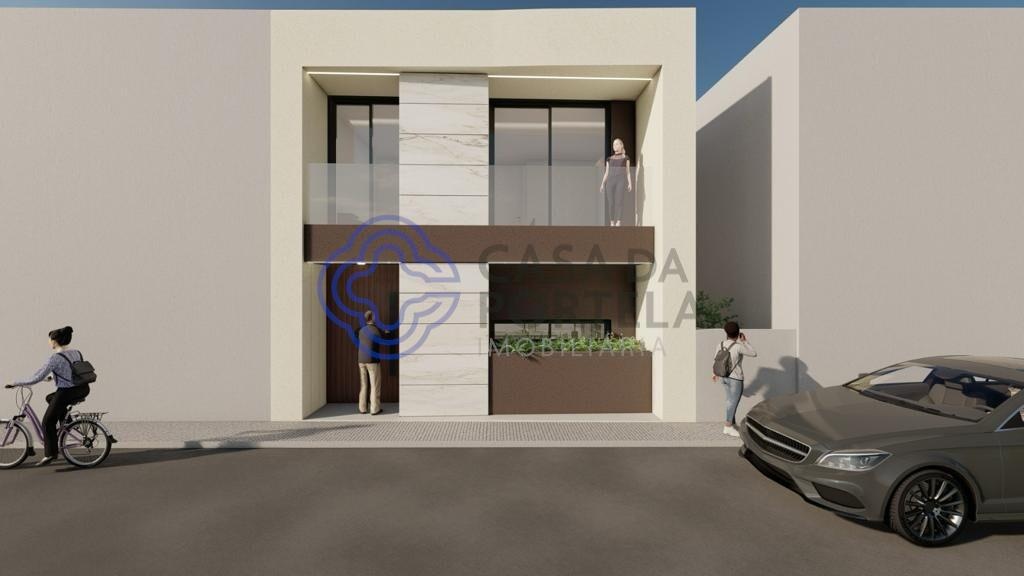


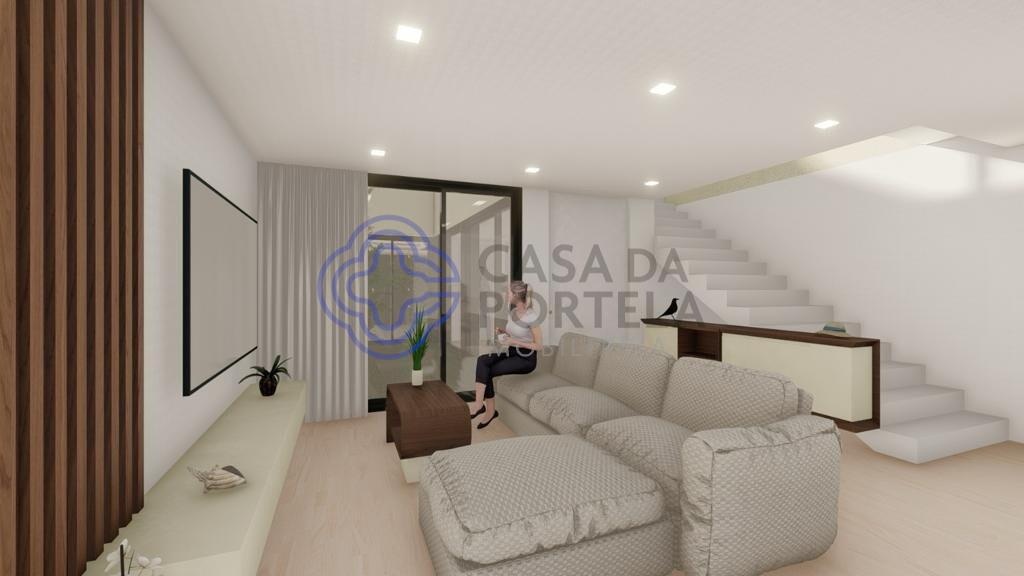







Description
Luxury 4 bedroom villa under construction
The interior will consist of:
Floor 0:
Garage for 2 cars
Entrance hall, "opensapce" room, furnished kitchen, hallway, service bathroom, laundry and storage
17 m2 garden
Floor 1:
A very generous suite with closet, balcony and a generous 10 m2 bathroom.
Three bedrooms, two with a balcony and one with a closet, and a bathroom to support the 3 bedrooms.
This villa is located in a location with privileged access to the City of Maia and the City of Porto! The villa has excellent areas, luxury finishes and equipment and a very functional organization, with spaces characterized by the constant presence of natural light and total privacy!
DESCRIPTION OF INTERIOR DIVISIONS: (Note: below, the useful areas of each division are presented)
Floor 0:
• Entrance hall (17.50 m2)
• Living room (41.60 m2) Facing west, overlooking the pool and garden, receiving plenty of sunlight.
• Kitchen (11 m2)
• Service bathroom (4 m2)
• Corridor (11 m2) Circulation space that allows connection to the 3 Suites.
• Room/Suite 1: Bedroom (22.70 m2) Bathroom with shower (7.50 m2)
• Room/Suite 2: Bedroom (15.25 m2) Bathroom with shower (4.10 m2)
• Room/Suite 3: Bedroom (15.25 m2) Bathroom with shower (4.10 m2)
• The 3 South-facing Suites, overlooking the pool and garden
Characteristics
- Reference: 174031
- State: Construction
- Price: 550.000 €
- Living area: 266 m2
- Land area: 165 m2
- Área de implantação: 133 m2
- Área bruta: 266 m2
- Rooms: 4
- Baths: 3
- Construction year: 2024
- Energy certificate: N/A
Divisions
Contact

Miguel PereiraPorto, Porto
- J. M. Portela Mediação Imobiliária, Lda
- AMI: 10340
- [email protected]
- Rua Diogo Botelho n.º 1890, 4150-260 PORTO
- +351 937 372 217 (Call to national mobile network) / +351 226 061 050 (Call to national telephone network)
Similar properties
- 4
- 4
- 305 m2
- 5
- 3
- 259 m2
- 4
- 4
- 180 m2
- 4
- 4
- 351 m2
- 4
- 4
- 295 m2

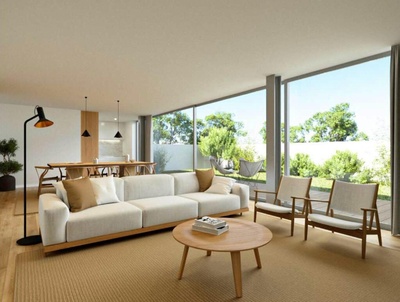
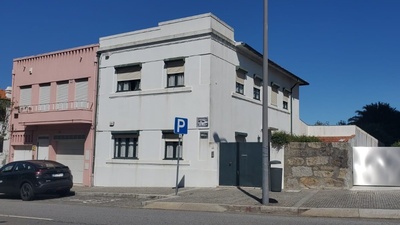
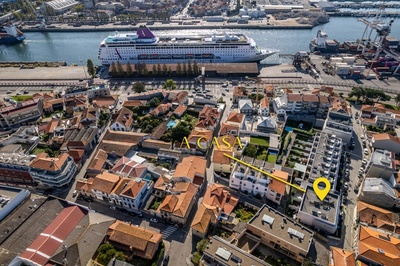
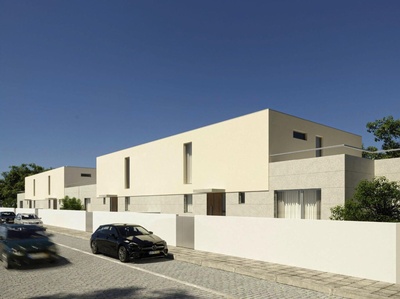
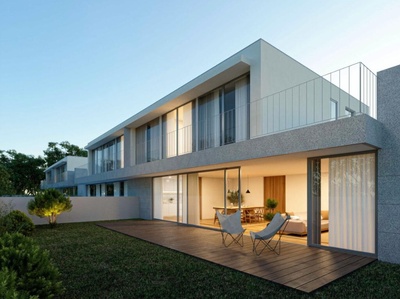
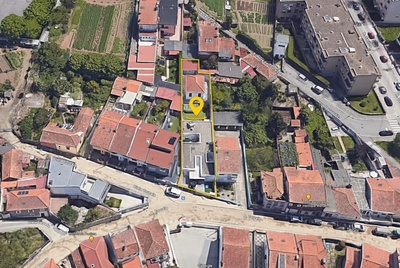
 Número de Registo de Intermediário de Crédito, na categoria de Vinculado, junto do Banco de Portugal com o nº0004889.
Número de Registo de Intermediário de Crédito, na categoria de Vinculado, junto do Banco de Portugal com o nº0004889.