FÁBRICA 390 Matosinhos, Matosinhos e Leça da Palmeira
The former Fábrica A Varina is located at the intersection of Avenida Serpa Pinto with Rua Heróis de França and Rua Primeiro de Dezembro, in Matosinhos.
This former industrial unit occupies a privileged position in the urban fabric of Matosinhos. It is close to the coastline, Doca-Pesca, the entrance to the Port of Leixões and the Municipal Market. It is located in a predominantly residential area, complemented by other activities, namely commercial and services.
With a unique location, we highlight some of the main points of reference:
- Brito Capelo Metro Station (200 m);
- Titan Beach (400 m);
- City Park (1.4 km)
- CUF Hospital and Pedro Hispano Hospital (2 km)
- Norteshopping and Marshopping (3 km)
- Airport (5 km)
Construction with expected completion date of the work in May 2023.
PRICES:
T1 - from €223,650
T2 - from €305,550
T3 - from €408,450
T4 - from €636.300
Among the main features of the Fábrica 390 Enterprise, we highlight the following:
FACADES
• Facade up to floor 2 in pigmented exposed concrete.
• Facades from floor 3 to floor 6 with stretch mesh panels.
• Thermal insulation from the outside.
• Aluminum frames with thermal cut and double glazing.
• Sectional gates in garages with remote control.
• Porcelain flooring for balconies.
COMFORT AND SAFETY EQUIPMENT
• Efapel MECQ45 Siza Viera electrical apparatus.
• Heating in bathrooms with electric towel rails.
• Climatization with air conditioning with machine built into the false ceiling and insufflation and return grilles.
• Solar collectors to support the technical center of the condominium.
• Domestic hot water heating using a water heater to compensate for solar thermal use.
• LED lighting embedded in false ceilings.
• Ventilation of sanitary facilities with a centralized system.
HALLS, ROOMS, SUITES AND ROOMS
• 3 mm laminate flooring with hardwood. Semi-gloss finish.
• Baseboard with white lacquer finish.
• Partition walls in plasterboard with double plate on each side painted with plastic paint RAL 9010.
• False ceiling in smooth plasterboard painted in RAL 9010.
• Closets/Wardrobes with doors lacquered in RAL 9010. Damping hinges. Interiors in “linen” melanin.
• Opening doors and Paneling in MDF lacquered to RAL 9010 with stainless steel hardware.
KITCHEN
• Kitchen floor in porcelain.
• Kitchen equipped with built-in appliances (oven, hob, fridge and dishwasher).
• Cabinet doors covered in white laminated with white shine. Interiors in water-repellent melamine-coated agglomerate. Tops in compact quartz.
• Aluminum PVC plinth with protective profile at the bottom.
• Dishwasher.
SANITARY FACILITIES
• Floor and walls covered in rectified ceramic mosaic.
• Sanindusa Urb.Y series suspended sanitary ware.
• Base unit for washbasin.
• W2007 PERLA series faucets and mixers
• Stainless steel towel racks and roller holders.
• Resin bathtub or shower tray.
• Guards in tempered glass.
NOTE: The brands and references mentioned are merely indicative and may be replaced by equivalent ones.
Please feel free to ask for any additional information.
If you are a real estate agent, this property is available for sharing.
Related properties
| Reference | Type | Typology | Area | Total area | Piso | Parking places | Floorplan | Price |
|---|---|---|---|---|---|---|---|---|
| 132571 | Apartment | T1 | 82 m2 | 113m2 | - | 1 | Reserved |
Location
Contact

Jaime AzevedoPorto, Porto
- J. M. Portela Mediação Imobiliária, Lda
- AMI: 10340
- [email protected]
- Rua Diogo Botelho, 4150-260 PORTO
- +351 939 570 003 (Call to national mobile network) / +351 226 061 050 (Call to national telephone network)

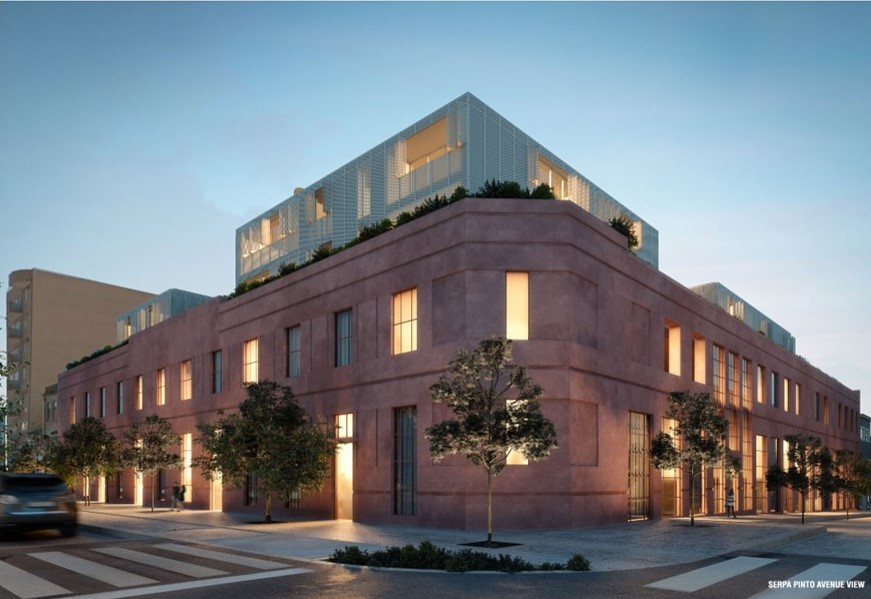
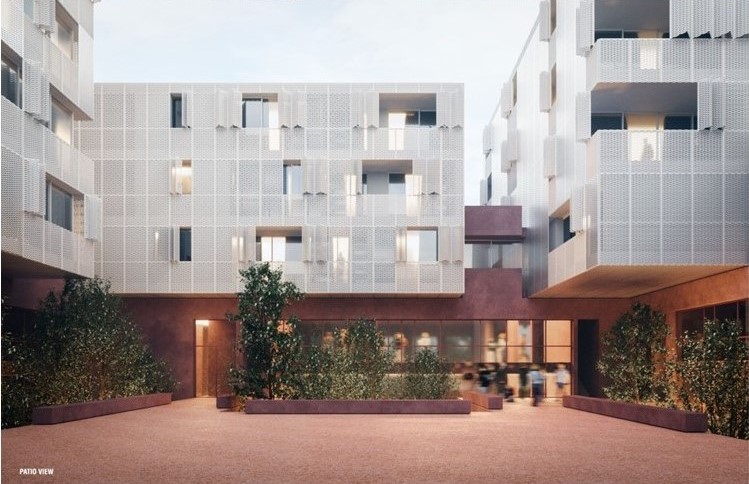
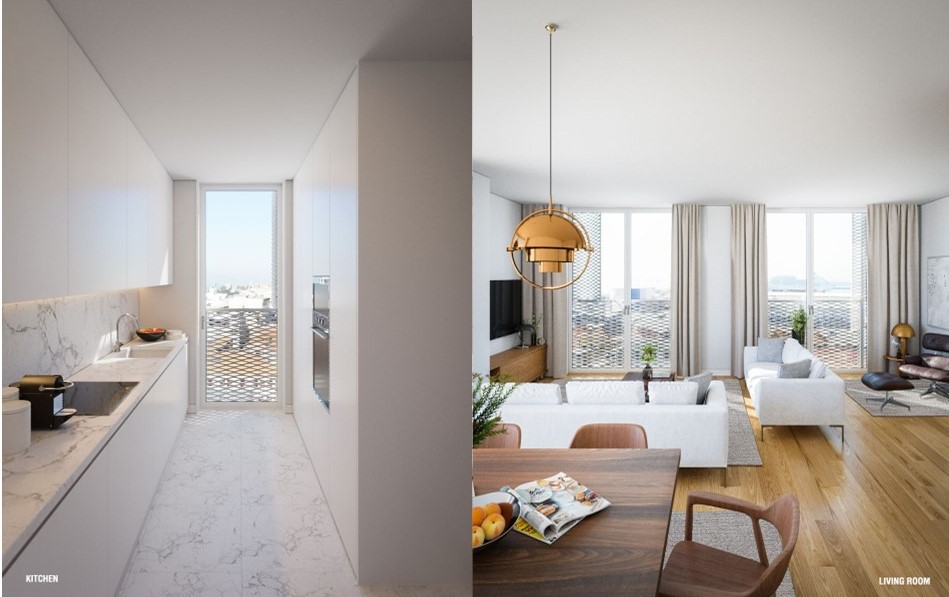
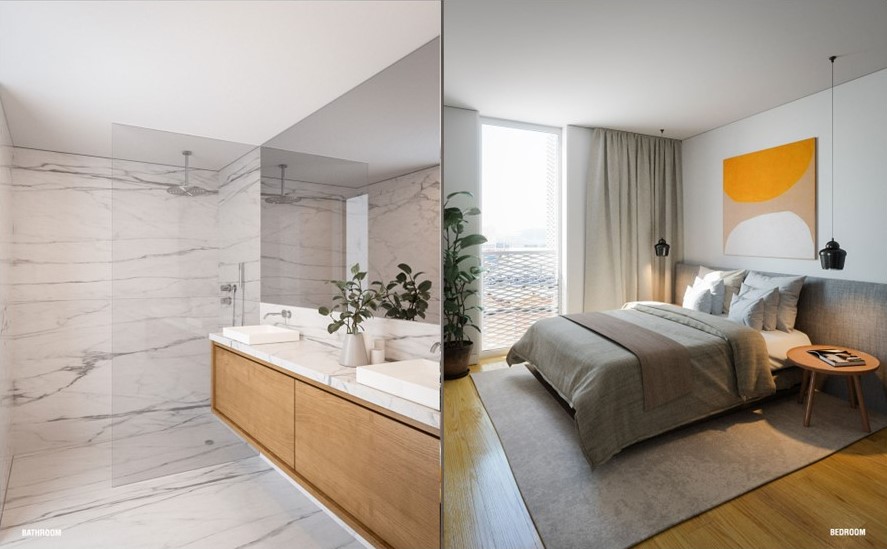
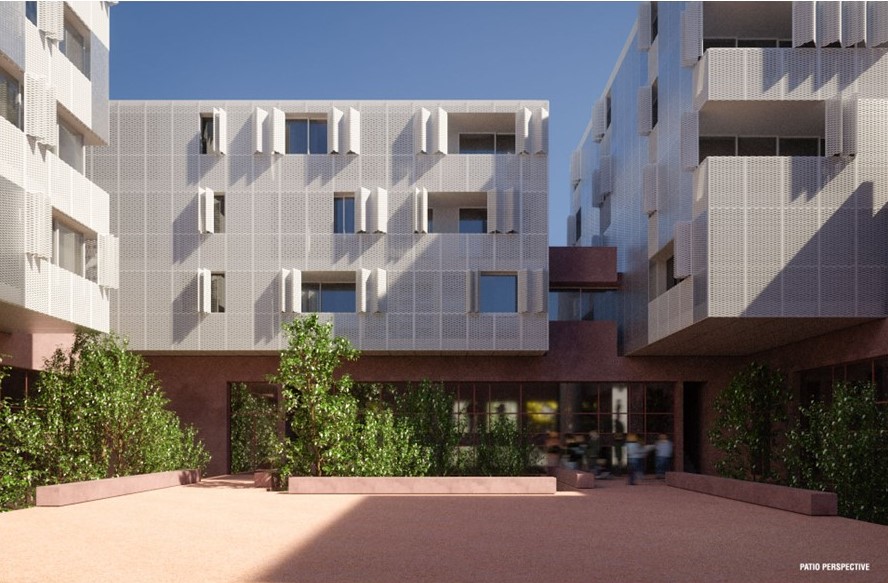
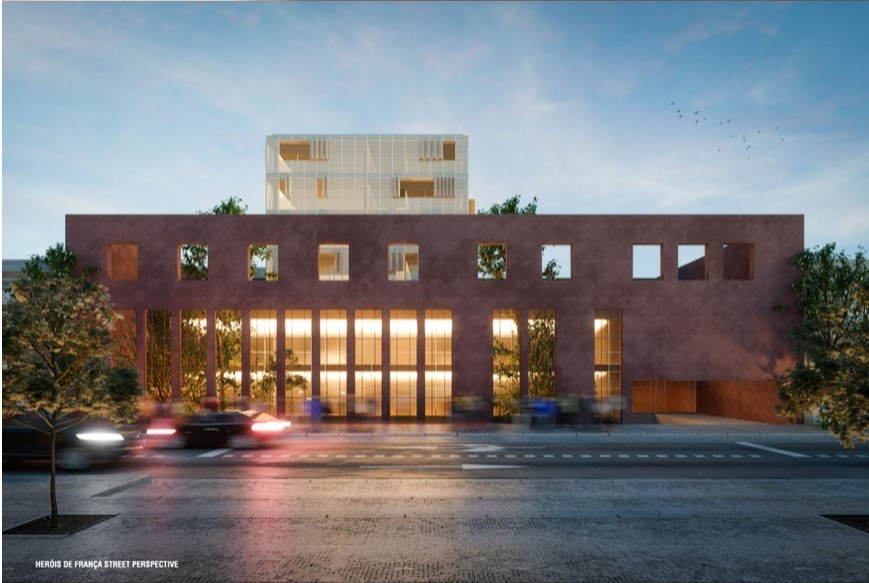
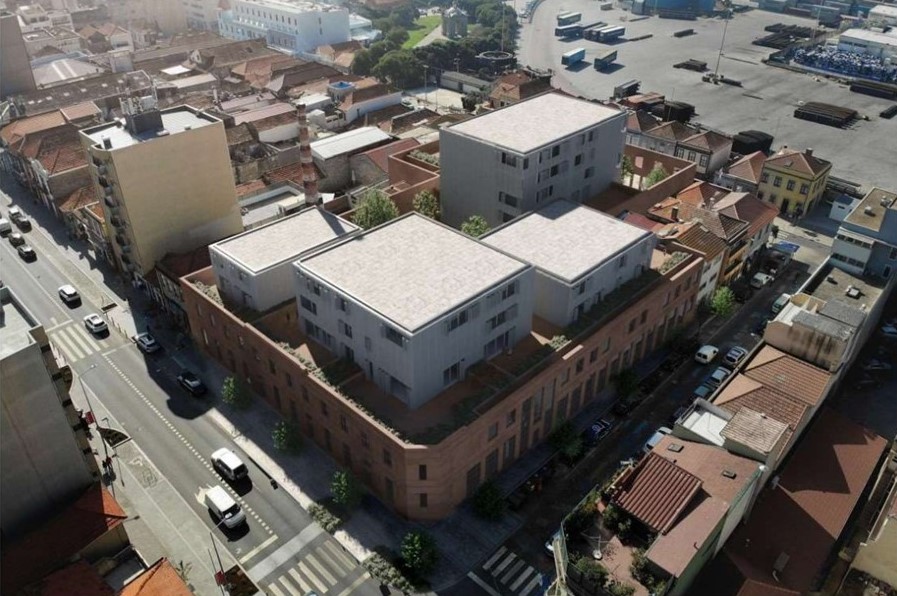
 Número de Registo de Intermediário de Crédito, na categoria de Vinculado, junto do Banco de Portugal com o nº0004889.
Número de Registo de Intermediário de Crédito, na categoria de Vinculado, junto do Banco de Portugal com o nº0004889.