Moradias das Regadas Gondomar, Fânzeres e São Pedro da Cova
The house you've always dreamed of, so close!
The Development - Moradias das Regadas in São Pedro da Cova, combines the sophistication and comfort of a new house, with the proximity and excellent access that the area has to offer.
There are still available 3 houses of type T3, two houses with 2 fronts and 1 house with 3 fronts.
2 AND 3 FRONT VILLAS
“WATERING”
FINISHES MAP
RELEVANT FEATURES
▪ Thermal (Capoto) and Acoustic Insulation
▪ Double-glazed Windows and Doors
▪ Electric Aluminum Blinds Abroad
▪ Large glazed spans
▪ Interior Partitions in Projected Plaster
▪ Installation of Solar Panels for Water Heating
▪ False ceilings throughout the house, with the exception of the basement ceiling
▪ LED projectors throughout the house, except garage
▪ Indirect light in the living room and bedrooms
▪ Fireplace in the Living Room
▪ TV sockets in the living room, kitchen and bedrooms and lounge
▪ Installation of Dolby Surround in the living room, kitchen and bedrooms
▪ Installation of Alarm
▪ Installation of Air Conditioning
▪ Doors with pivot system of height equal to the right foot of the
rooms, in white lacquered wood
▪ Closet closet in the suite
▪ White Lacquered Wardrobes, with drawers, shelves and clothes rail, in both bedrooms
▪ Floors in the Bedrooms, Living Room, Service Bathroom and Halls in AC5 Floating Floor - Carvalho
▪ Central Vacuum System
▪ Garage for 2 Cars with automatic gates
▪ Garage fire door to the interior hall
▪ Interior staircase in reinforced concrete covered with AC5 floating floor - Oak
KITCHEN
▪ Furniture in MDF Hidrofogo Lacquered in White, with Island and
equipped with larder
▪ Counter in Silestone
▪ Siemens brand appliances (Oven, Microwave,
Ceramic and Dishwasher) Extractor from the brand Cata e
Beko Side by Side Refrigerator
▪ Lighting and Space for Recyclable Waste
▪ Porcelain stoneware flooring
▪ Walls Painted with washable paint
BATHROOMS
▪ Rectified Tile Coatings
▪ Built-in LED projectors
▪ Wall-hung washbasin cabinets, Lacquered in Glossy White
▪ Sanitary ware suspended
▪ Shower Base Guards
▪ Suite equipped with hydromassage column
▪ Bathroom to support the rooms equipped with a shower ramp
OUTSIDE AREA
▪ Facade in Capoto
▪ Aluminum frame with thermal break
▪ Doors and Windows with Double Glazing and Electric Aluminum Blinds
▪ Video Doorphone with Color Screen
Don't miss the opportunity to live with tranquility and comfort, so close to everything!
Related properties
Contact

Jorge SilvaPorto, Porto
- J. M. Portela Mediação Imobiliária, Lda
- AMI: 10340
- [email protected]
- Rua Diogo Botelho, 4150-260 PORTO
- +351 960 193 636 (Call to national mobile network) / +351 226 061 050 (Call to national telephone network)

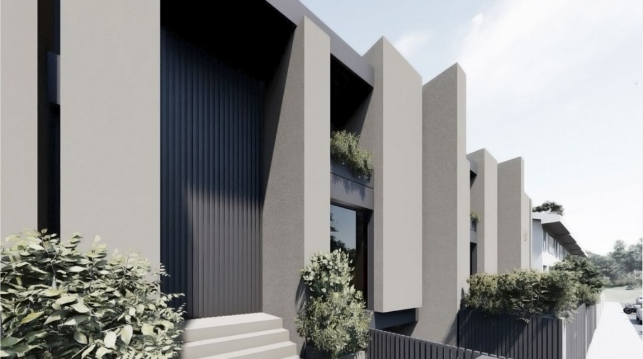
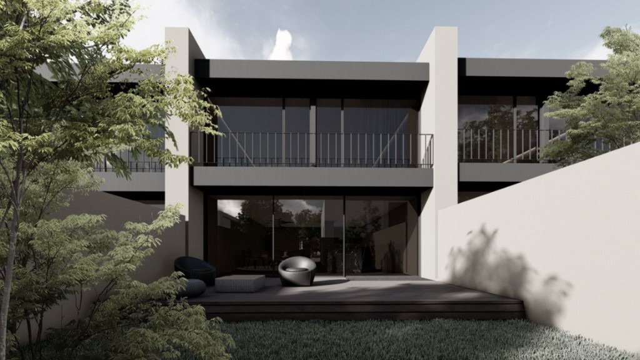
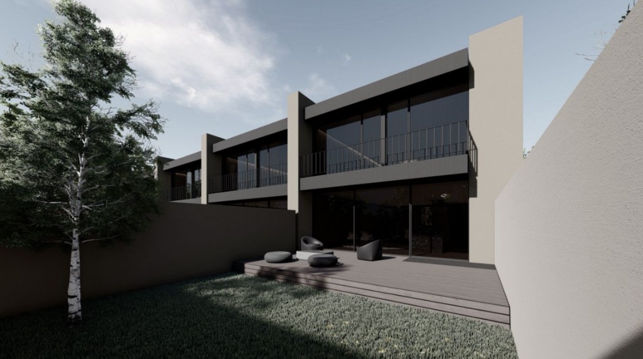
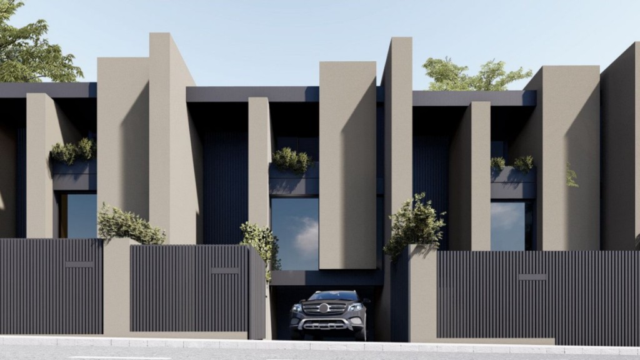
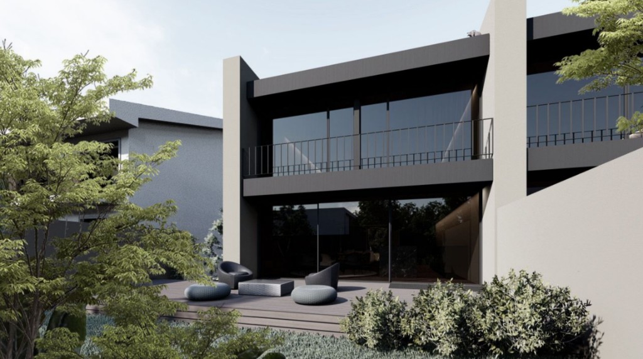
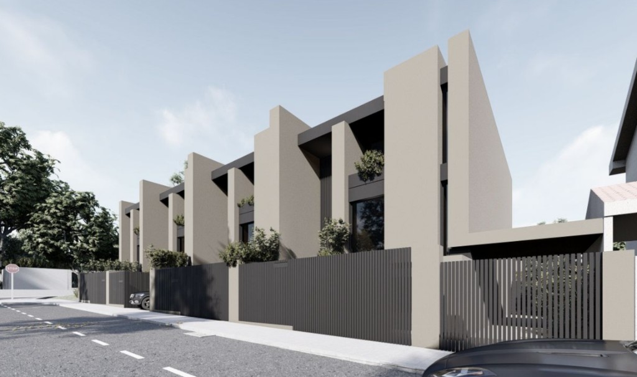
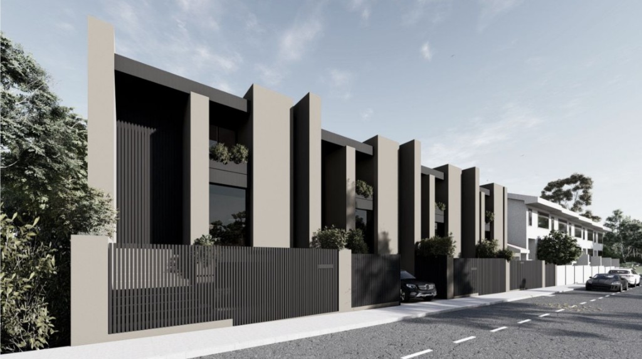
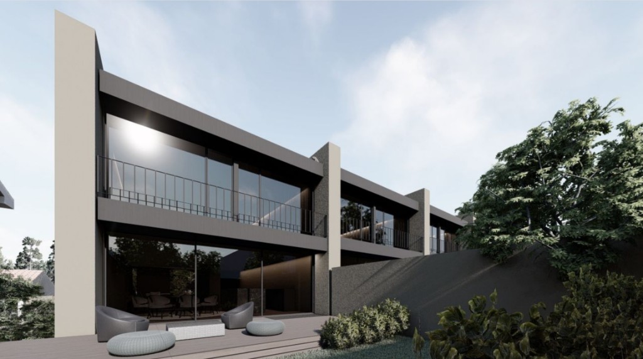
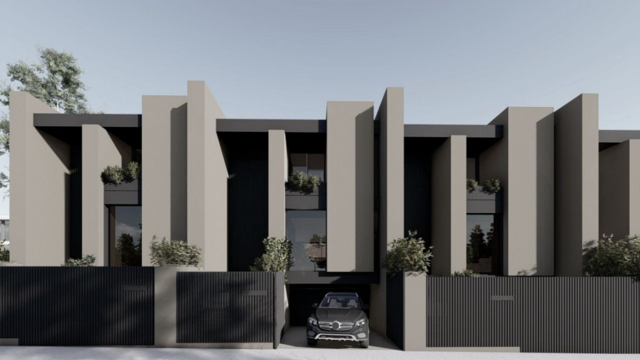

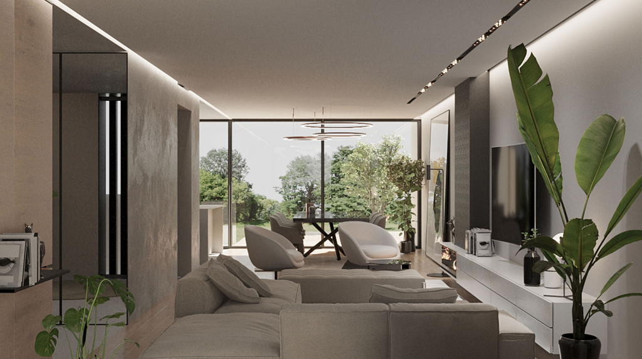

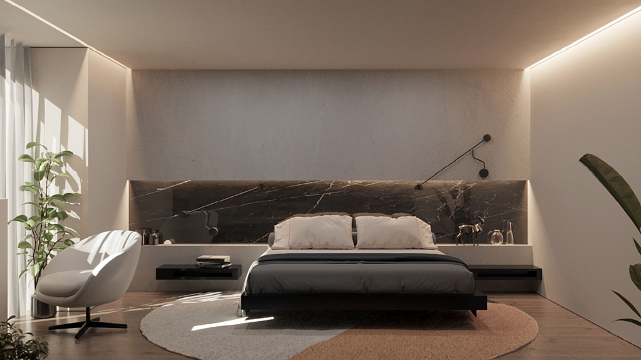
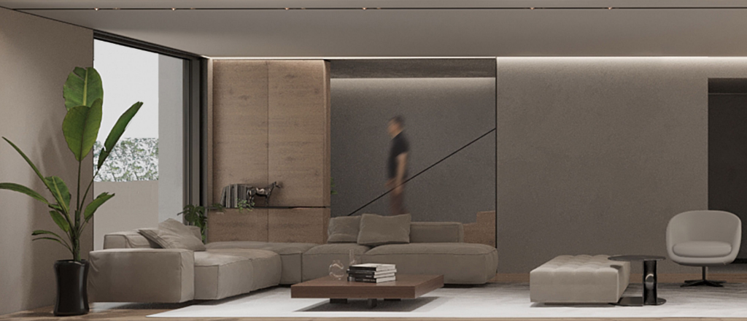
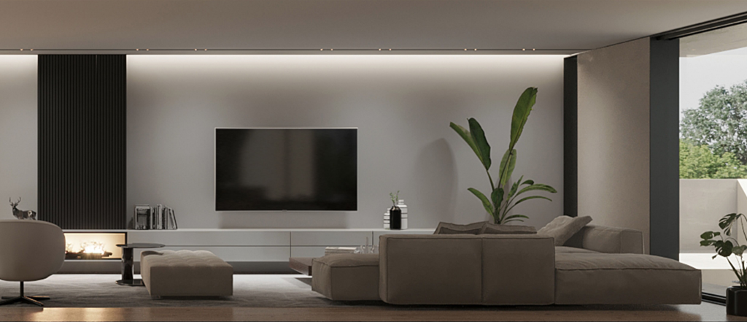
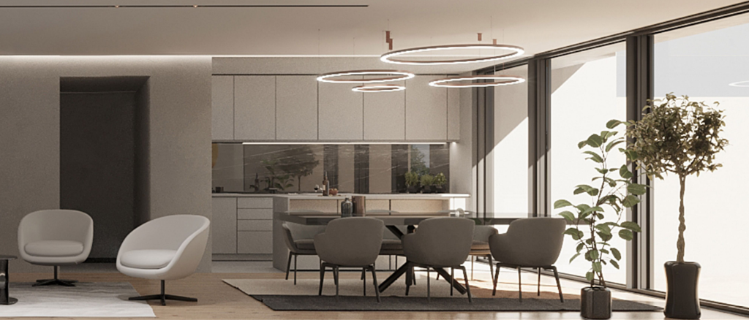
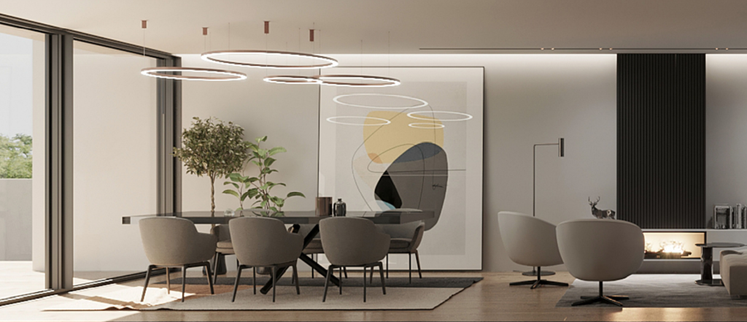

 Número de Registo de Intermediário de Crédito, na categoria de Vinculado, junto do Banco de Portugal com o nº0004889.
Número de Registo de Intermediário de Crédito, na categoria de Vinculado, junto do Banco de Portugal com o nº0004889.