4 bedroom apartment in Antas with balcony, suite and garage Porto, Bonfim
- Apartment
- 4
- 2
- 156 m2
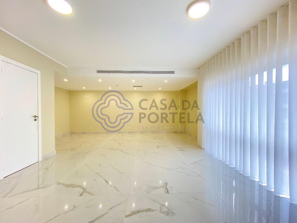
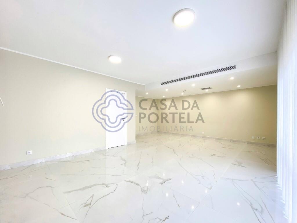
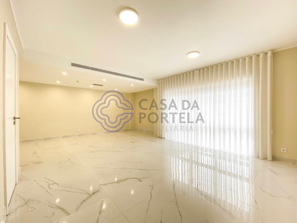
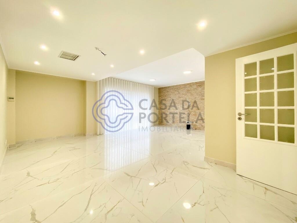
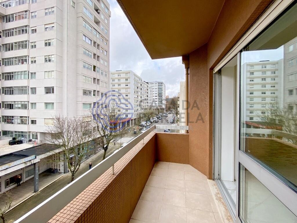
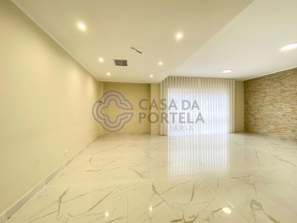
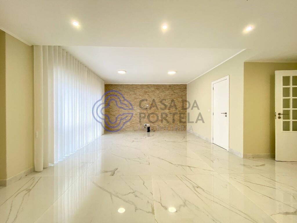
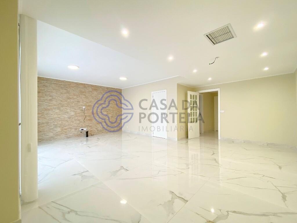
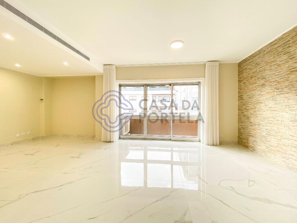
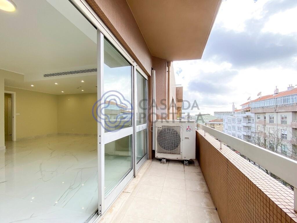
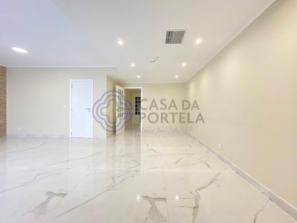
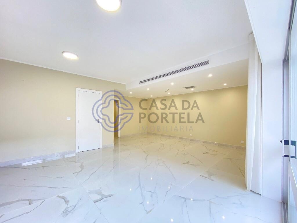
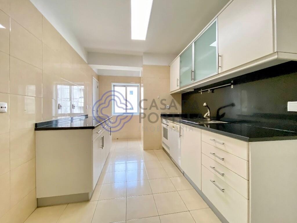
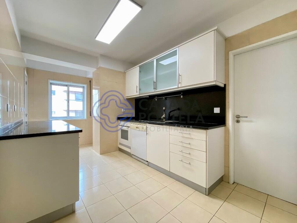
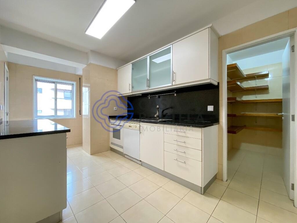
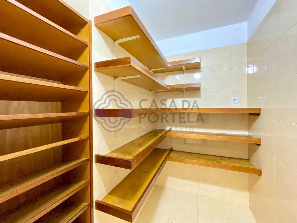
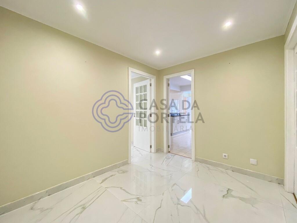
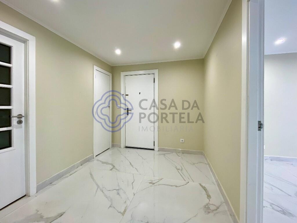
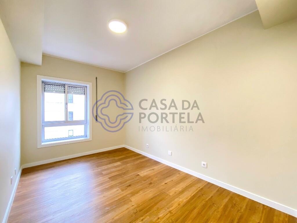
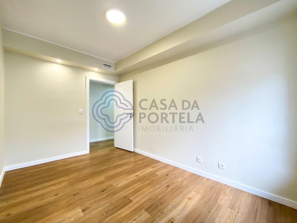
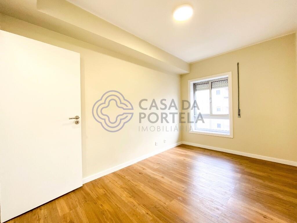
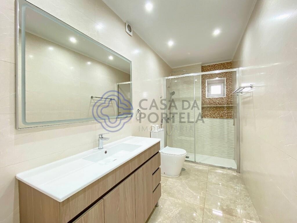
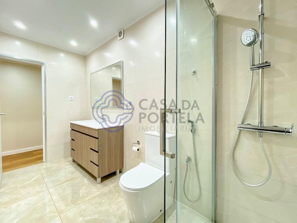
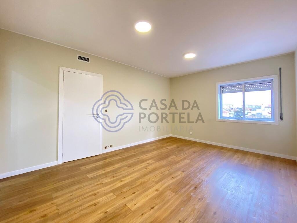
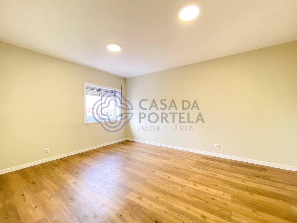
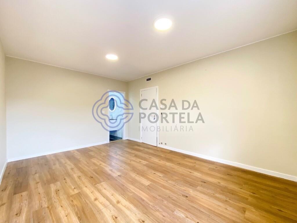
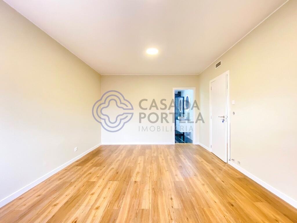
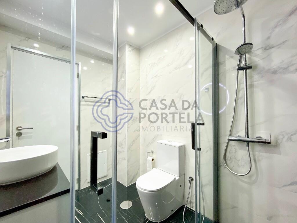
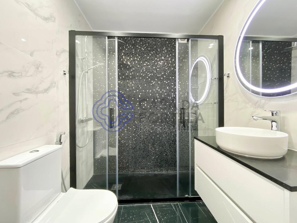
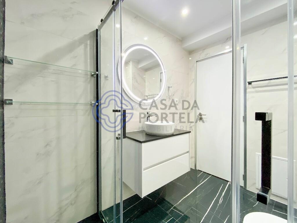
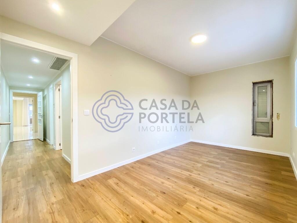
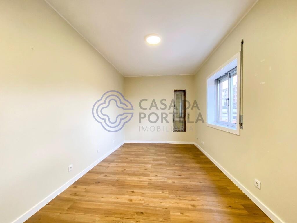
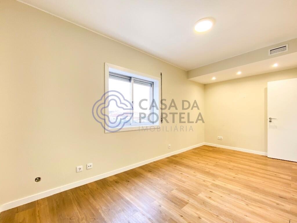
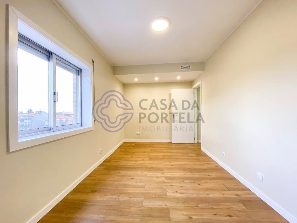
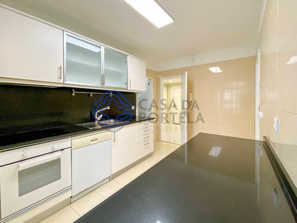
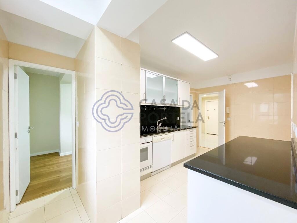
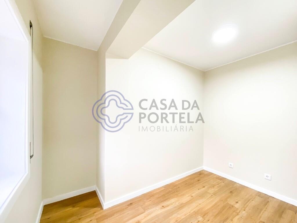
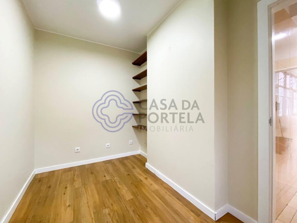
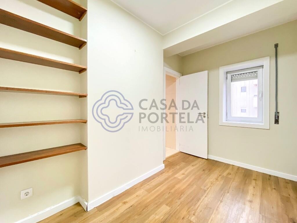
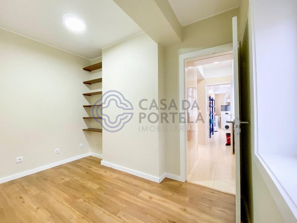
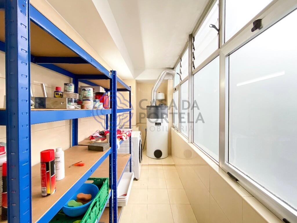
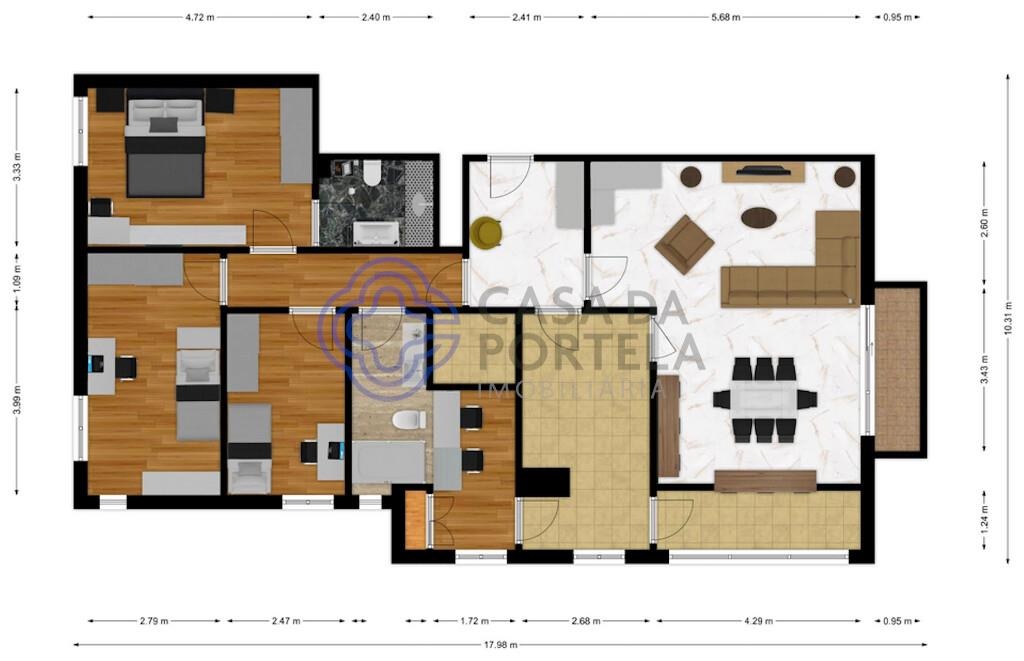
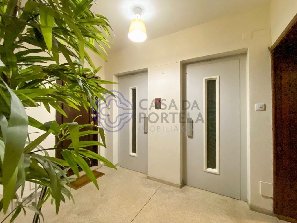
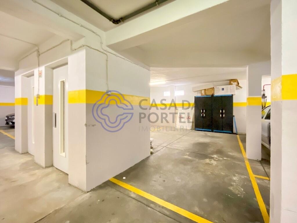
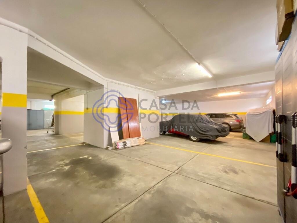
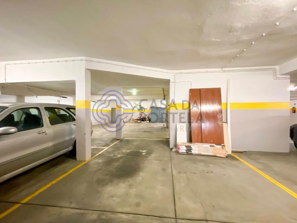
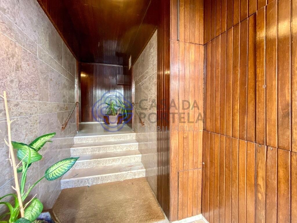
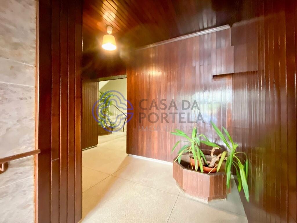
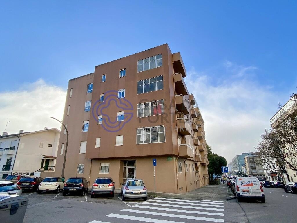
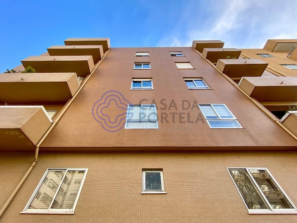
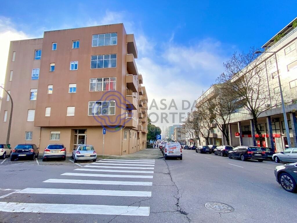
Description
Welcome to your new home in Antas, a jewel of comfort and elegance in one of the most desirable locations in the city of Porto.
This extraordinary T4 apartment redefines the living experience, providing a spacious and sophisticated environment in a privileged location. With a meticulously distributed usable area of 150m², each space tells a story of elegance, creating a truly memorable home.
Main Features:
Location: Antas, a privileged area that is constantly increasing in value in the city of Porto.
Typology: Spacious and well-lit T4 apartment.
Fronts: Three fronts (east/north/west), providing excellent light throughout the day.
Balcony: Enjoy relaxing moments and stunning views.
Suite: Master bedroom with private bathroom for your comfort.
Garage: Safe and convenient parking for your vehicle.
Elevators: Two elevators for easy access to the 4th floor.
Internal Details:
Enjoy moments of serenity on the 6m² balcony in the living room, offering captivating views and the gentle breeze characteristic of Antas. The versatile adaptation of the bedroom into an office allows the space to evolve with your changing needs. The suite, a private refuge, adds a touch of luxury to everyday life, while the complete bathroom, with its window, invites you to bathe in natural light and freshness.
Additional Details:
Fully equipped kitchen, ideal for culinary lovers.
Generous and well distributed areas.
High quality finishes.
Proximity to services, commerce and public transport.
This is the ideal time for those looking for a home that harmonizes space, functionality and elegance. Don't forget to explore this pearl in Antas.
Schedule Your Visit Now: For more information or to schedule a visit, contact us.
Your future home awaits you!
Characteristics
- Reference: 177501
- State: Re-sale
- Price: 445.000 €
- Living area: 156 m2
- Área bruta: 174 m2
- Rooms: 4
- Baths: 2
- Construction year: 1989
- Energy certificate: D
- Condominium Quarterly: 221 €
Divisions
Location
Contact

Thiago MelloPorto, Porto
- J. M. Portela Mediação Imobiliária, Lda
- AMI: 10340
- [email protected]
- Rua Diogo Botelho, 4150-261 PORTO
- +351 934 457 165 (Call to national mobile network) / +351 226 061 050 (Call to national telephone network)
- +351934457165

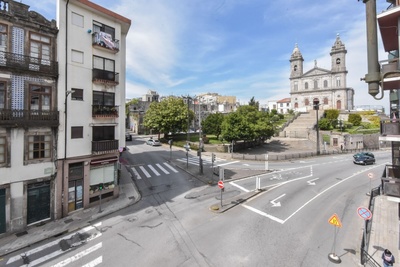
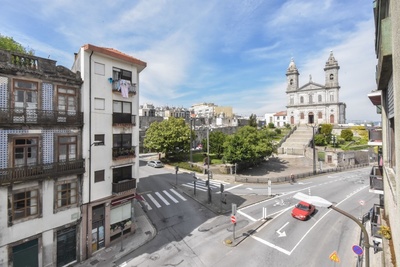
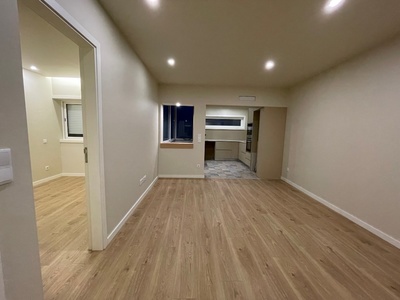
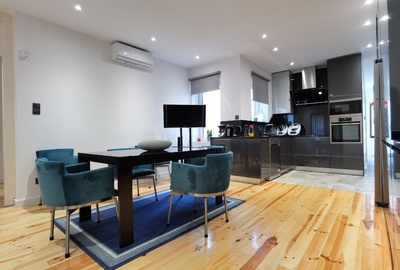
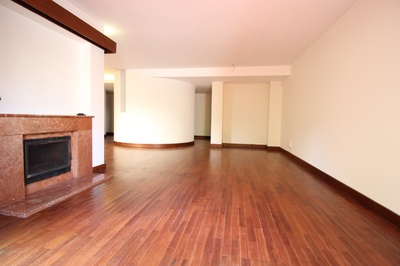
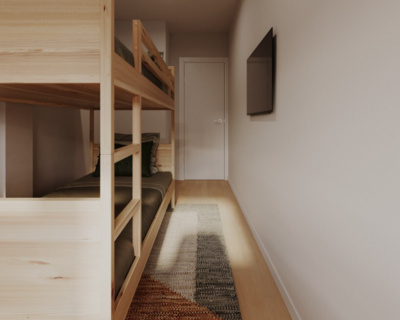
 Número de Registo de Intermediário de Crédito, na categoria de Vinculado, junto do Banco de Portugal com o nº0004889.
Número de Registo de Intermediário de Crédito, na categoria de Vinculado, junto do Banco de Portugal com o nº0004889.