Charming T4 House - Nogueira da Regedoura Santa Maria da Feira, Nogueira da Regedoura
- House
- 4
- 3
- 218 m2
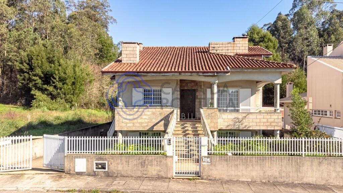
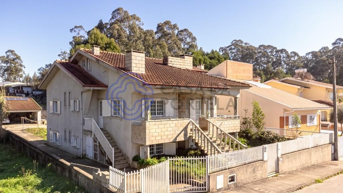
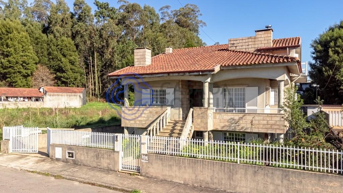
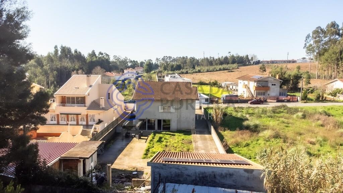
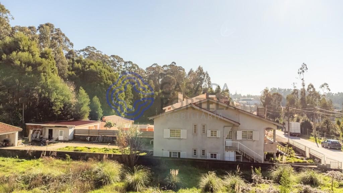
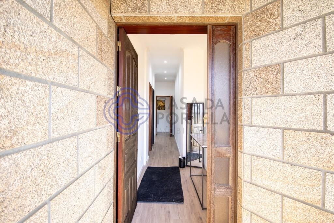
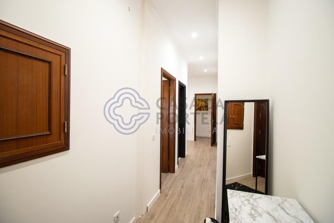
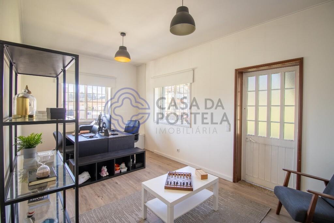
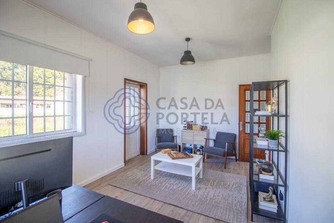
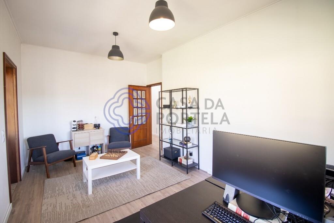

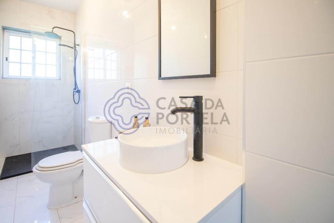
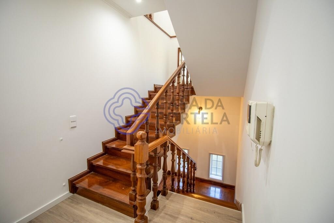
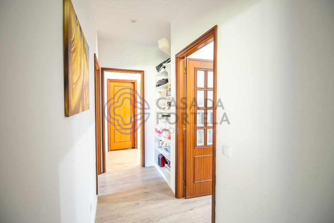
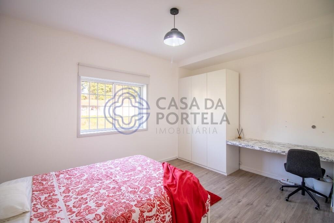
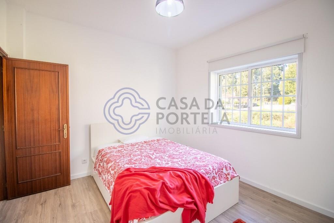
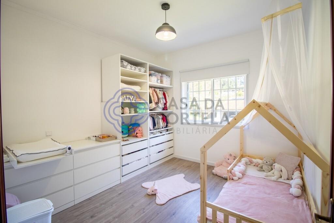
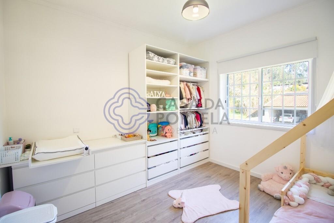
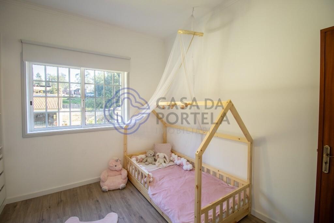


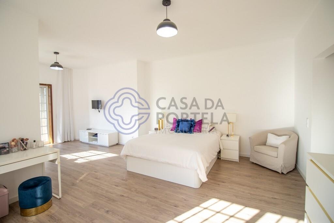
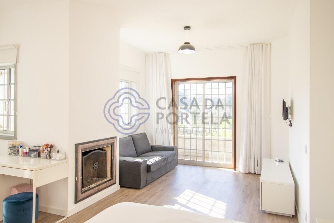
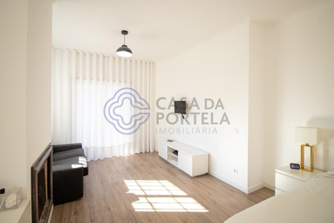
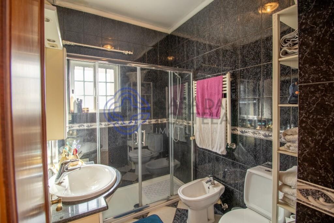

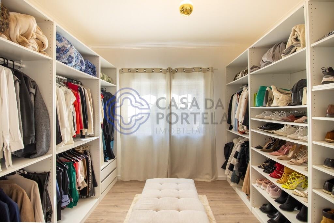

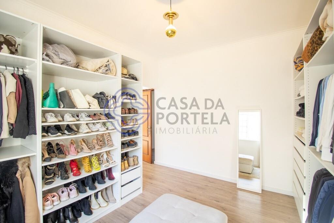
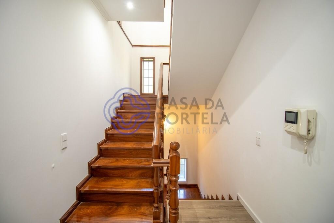

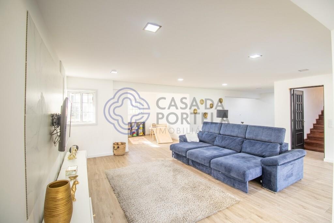


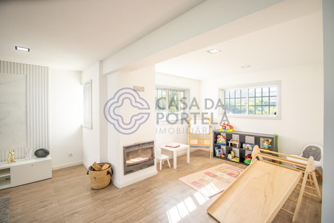

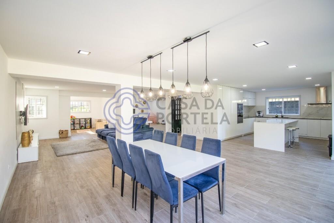

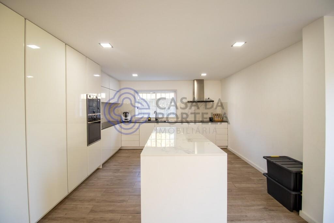
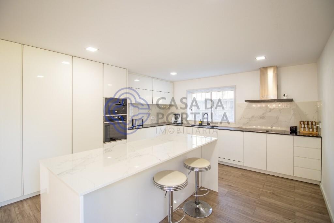
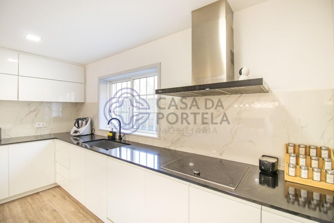
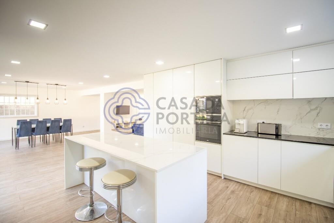
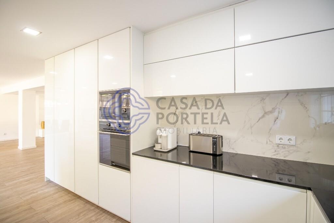
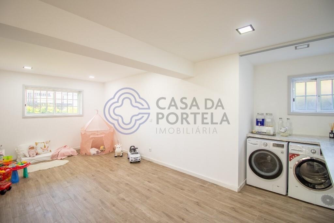

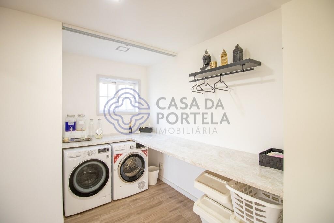
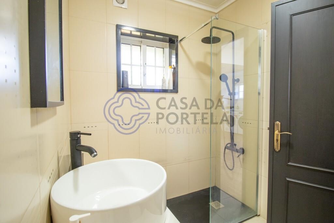
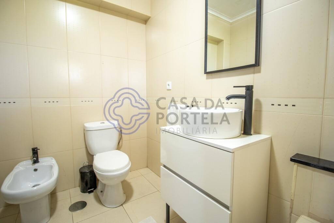
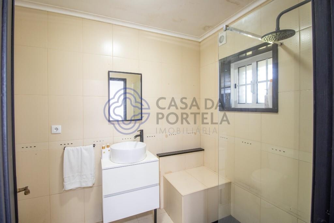
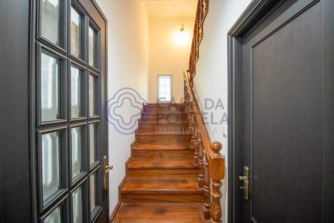

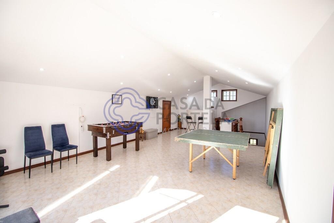
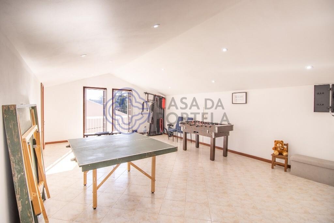
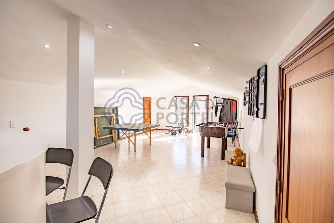
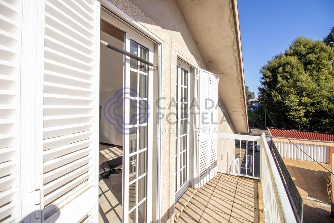
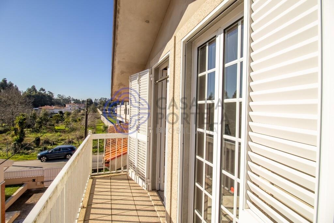
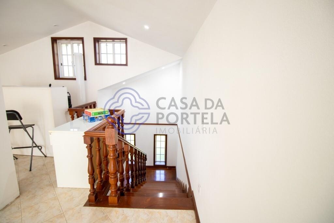
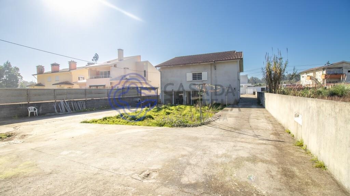
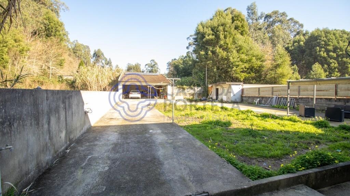
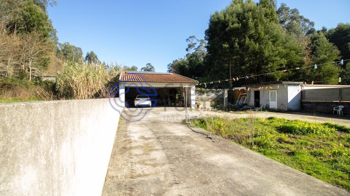
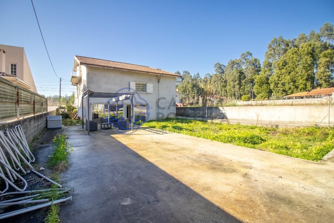

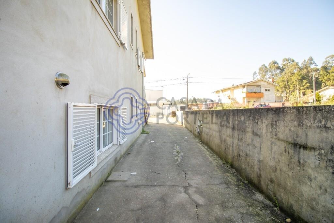
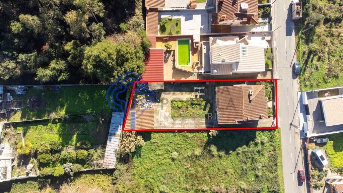

Description
Built in 2002, this imposing 4-bedroom villa stands out for its 420m2 of gross area, set in a generous plot of 900m2, offering the possibility of building a swimming pool. The open space living room and kitchen, both with fireplace, provide a spacious and bright environment. The master suite, with closet and fireplace, adds a touch of luxury. With a garage for 2 cars, use of the attic and generous areas, the house provides functionality and comfort. Located 650m from Quinta da Serração station, 750m from Cepsa, and 1.5km from Complexo Desportivo das Cassufas, this property is a unique opportunity for those looking for a distinct lifestyle.
Characteristics
- Reference: 176351
- State: Re-sale
- Price: 335.000 €
- Living area: 218 m2
- Land area: 900 m2
- Área bruta: 420 m2
- Rooms: 4
- Baths: 3
- Construction year: 2003
- Energy certificate: F
Divisions
Location
Contact

Francisco FerreiraPorto, Porto
- J. M. Portela Mediação Imobiliária, Lda
- AMI: 10340
- [email protected]
- Rua Diogo Botelho, 4150-260 PORTO
- +351 964 475 909 (Call to national mobile network) / +351 226 061 050 (Call to national telephone network)
- +351964475909
Similar properties
- 3
- 3
- 227 m2
- 3
- 5
- 400 m2
- 4
- 3
- 188 m2
- 3
- 3
- 227 m2
- 3
- 2
- 180 m2

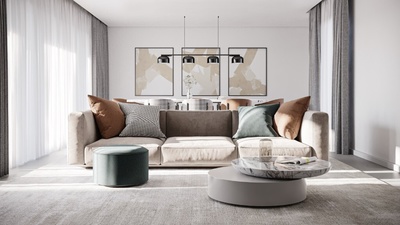
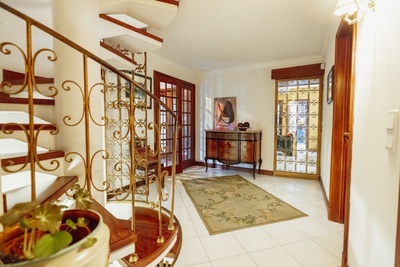
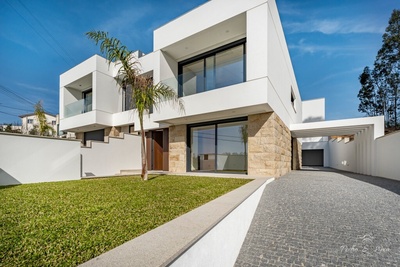
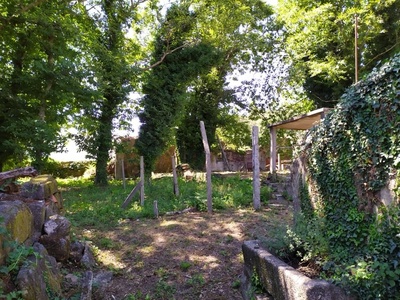
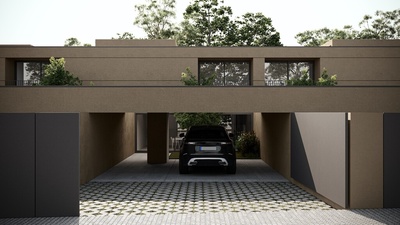
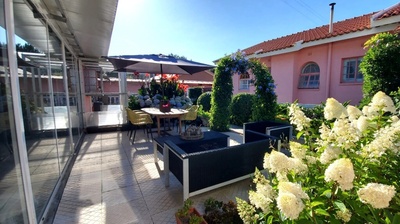
 Número de Registo de Intermediário de Crédito, na categoria de Vinculado, junto do Banco de Portugal com o nº0004889.
Número de Registo de Intermediário de Crédito, na categoria de Vinculado, junto do Banco de Portugal com o nº0004889.