3 bedroom apartment, with large terrace and balcony, next to LAPA Metro Station Porto, Cedofeita, Santo Ildefonso, Sé, Miragaia, São Nicolau, Vitória
- Apartment
- 3
- 2
- 104 m2
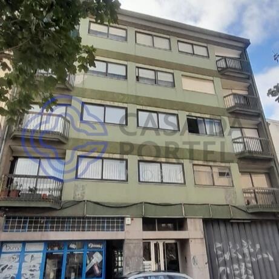
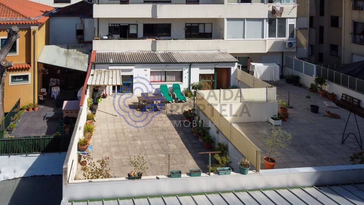
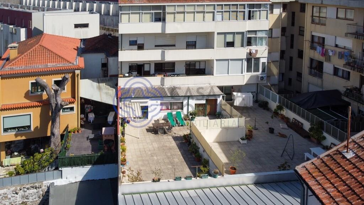
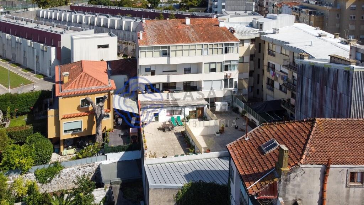
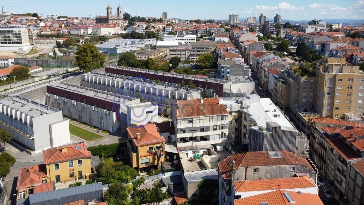
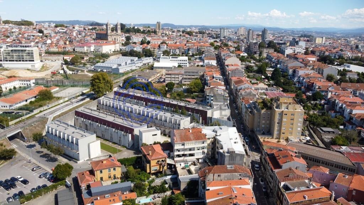
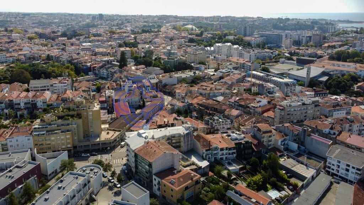
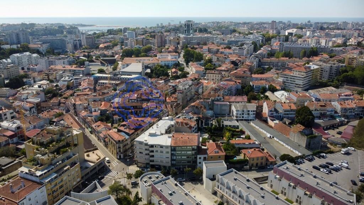
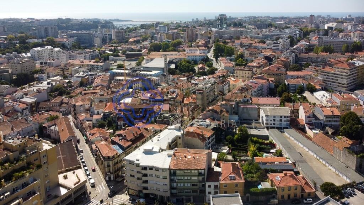
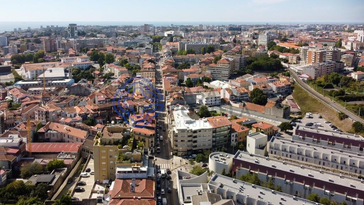
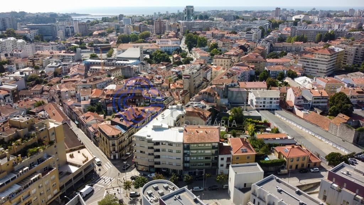
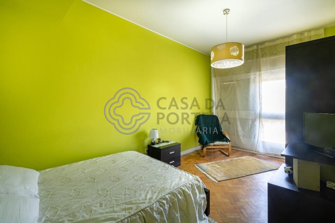
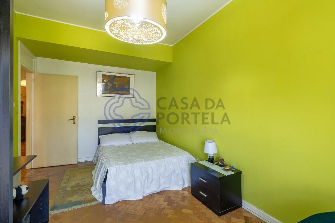
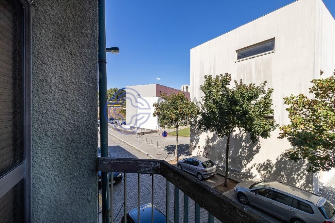
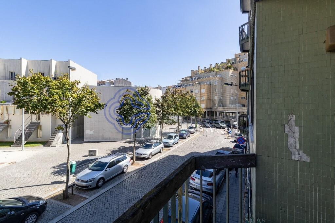
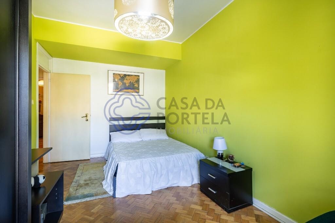
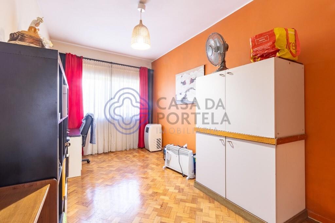
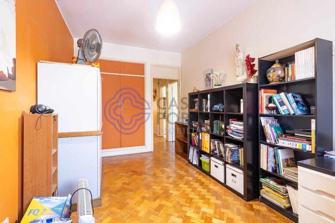
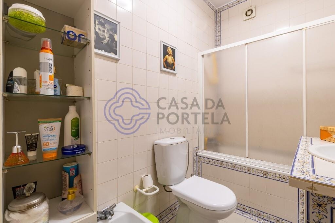
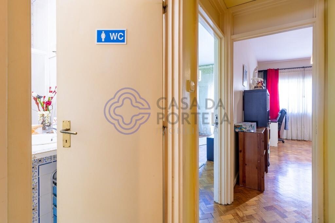
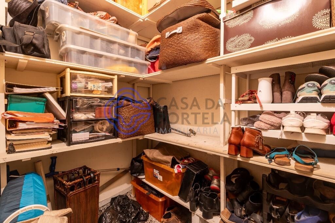
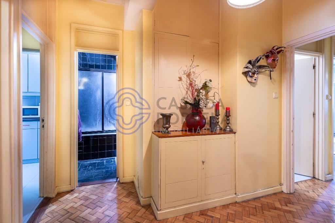
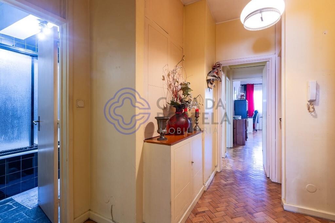
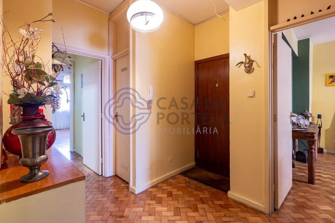
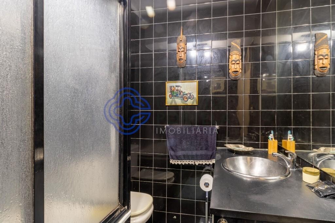
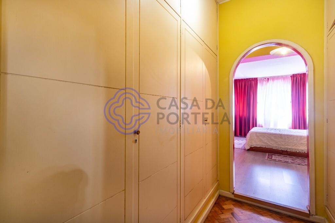
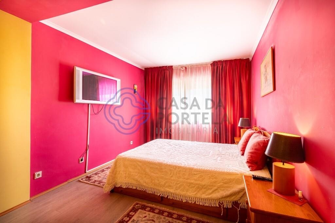
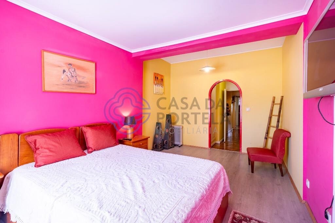
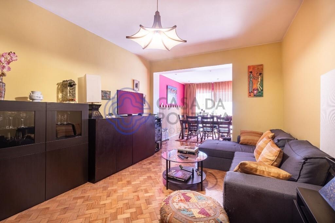
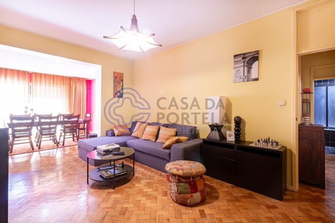
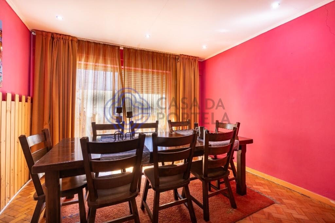
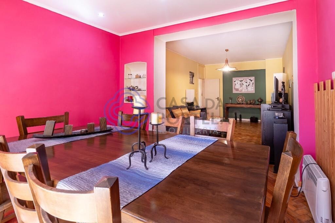
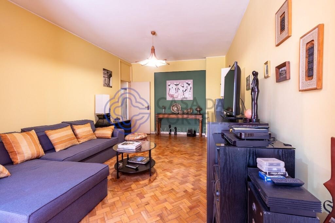
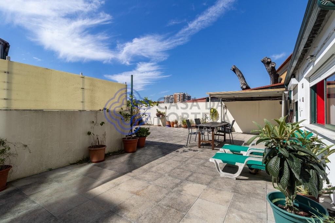
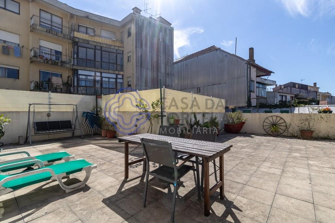
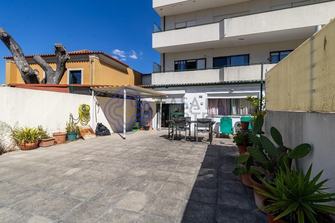
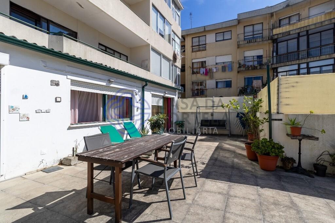
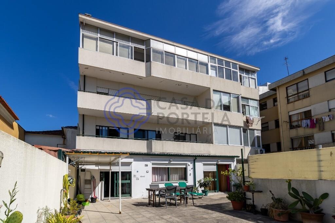
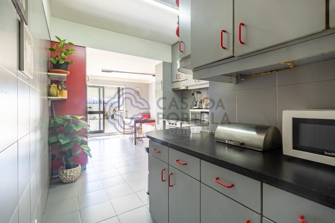
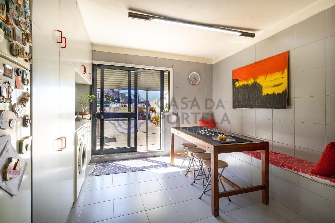
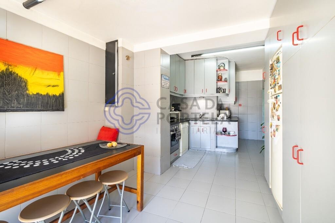
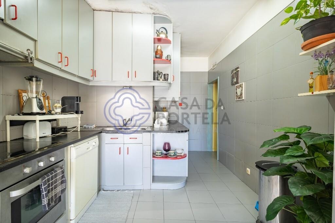
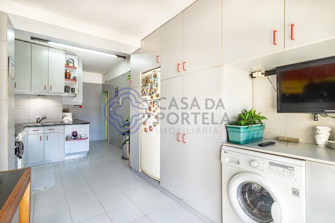
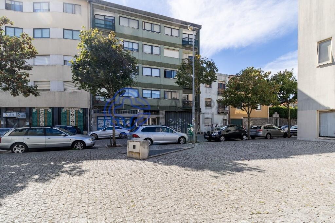
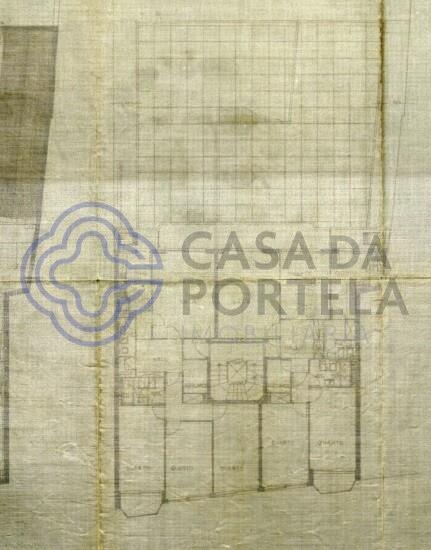
Visita Virtual
Description
Location at Rua das Águas Férreas, 15, in Cedofeita, Porto, in a single-family and multi-family housing area.
Quiet area.
Easy car and pedestrian access/distribution.
In the surrounding area there is a range of services (cafes, schools, bakeries, pharmacies, butchers, grocery stores, supermarkets, schools, hospitals, shopping centers, car dealerships, fuel suppliers...) and public transport (buses and metro).
Close to Rotunda da Boavista and Praça da República.
Building (according to the Urban Building Registry):
“Horizontal Property Regime building. Building with 6 floors (basement, ground floor and 4 floors) with the basement and ground floor used as a collection garage and the floors for housing, consisting of 9 autonomous units.
Main features:
- 1st floor, 100 elevator
- 2 fronts (east and west orientation)
- terrace
- 1 balcony
- no garage, but with the possibility of renting the building
Social zone:
- entrance hall (distribution to the kitchen, common room and private bedroom area).
- common room, connecting to a large balcony terrace
- mobility and equipped kitchen, with connection to the terrace
- integrated laundry room in the kitchen
- pantry
- 70m2 terrace
Private zone:
- distribution area for 2 bedrooms
- master bedroom, with access through the entrance hall
- 2 complete sanitary facilities
- master bedroom with 2 built-in closets
- 1 bedroom with wardrobe
- 1 bedroom without wardrobe connecting to a balcony
Other characteristics and strengths:
- Double aluminum frames
- Parquet flooring in the bedrooms and living room
- Lacquered carpentry
Characteristics
- Reference: 182771
- State: Re-sale
- Price: 395.000 €
- Living area: 104 m2
- Área bruta: 123 m2
- Rooms: 3
- Baths: 2
- Construction year: 1975
- Energy certificate: D
Divisions
Contact
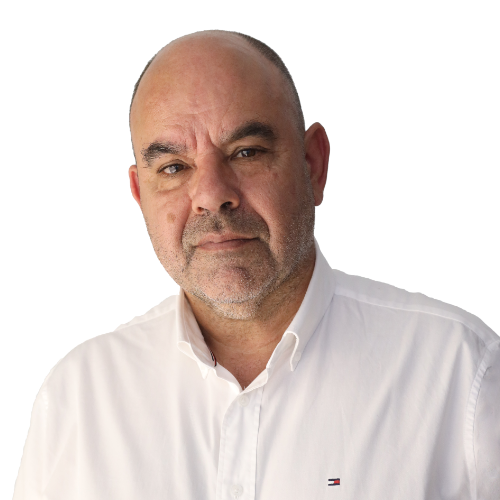
António MaiaPorto, Porto
- J. M. Portela Mediação Imobiliária, Lda
- AMI: 10340
- [email protected]
- Rua Diogo Botelho, 4150-260 PORTO
- +351 935 714 983 (Call to national mobile network) / +351 226 061 050 (Call to national telephone network)
- +351935714983
Similar properties
T2 Jardim Jacuzzi Centro Porto
Cedofeita, Santo Ildefonso, Sé, Miragaia, São Nicolau, Vitória, Porto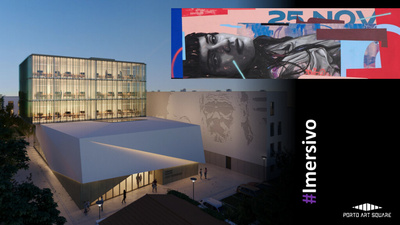
- 2
- -
- 109 m2
- 2
- 2
- 108 m2
- 2
- 1
- 81 m2
- 4
- 4
- 225 m2
- 2
- 2
- 109 m2

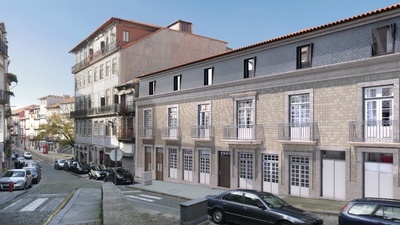
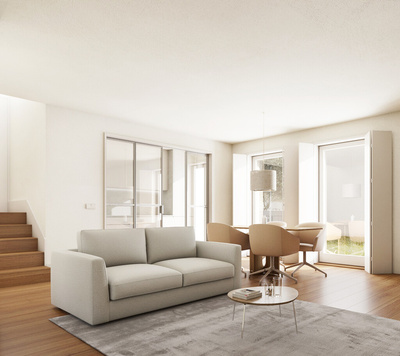
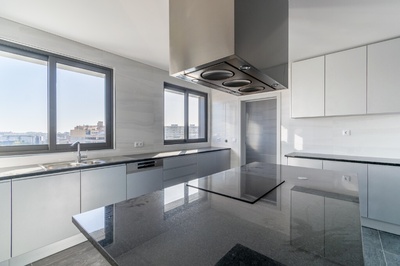
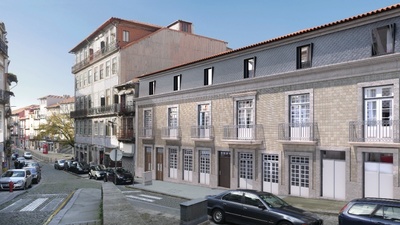
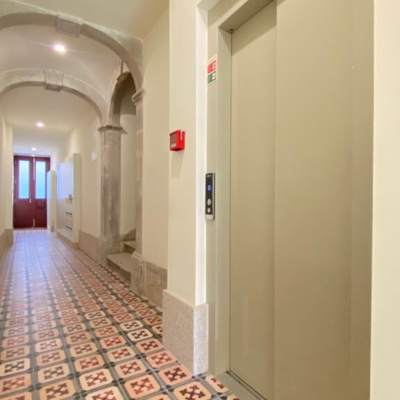
 Número de Registo de Intermediário de Crédito, na categoria de Vinculado, junto do Banco de Portugal com o nº0004889.
Número de Registo de Intermediário de Crédito, na categoria de Vinculado, junto do Banco de Portugal com o nº0004889.