NEW 2 bedroom flat Gondomar, Gondomar (São Cosme), Valbom e Jovim
- Apartment
- 2
- 2
- 87 m2











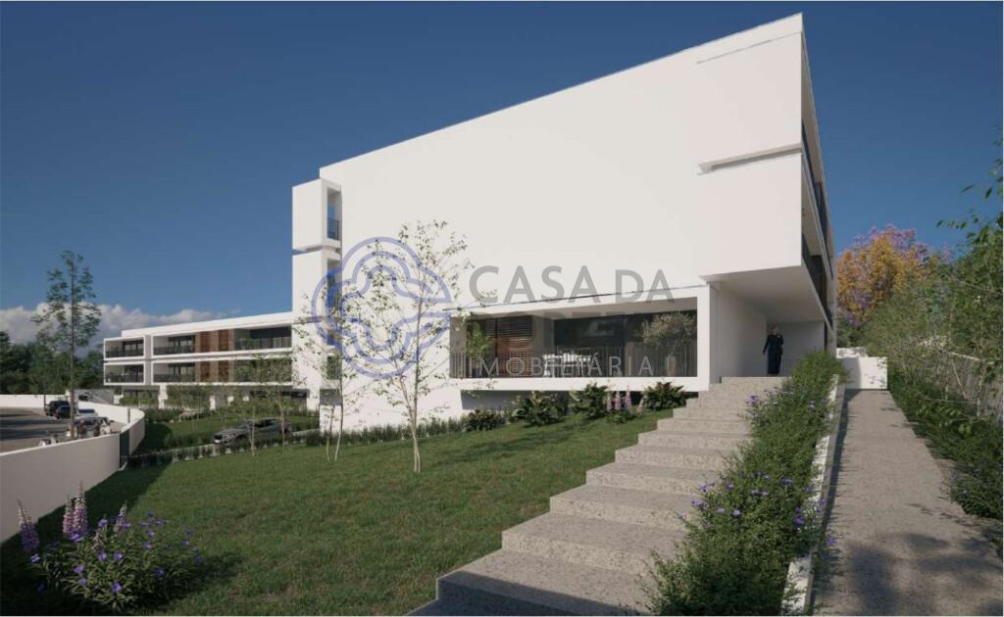

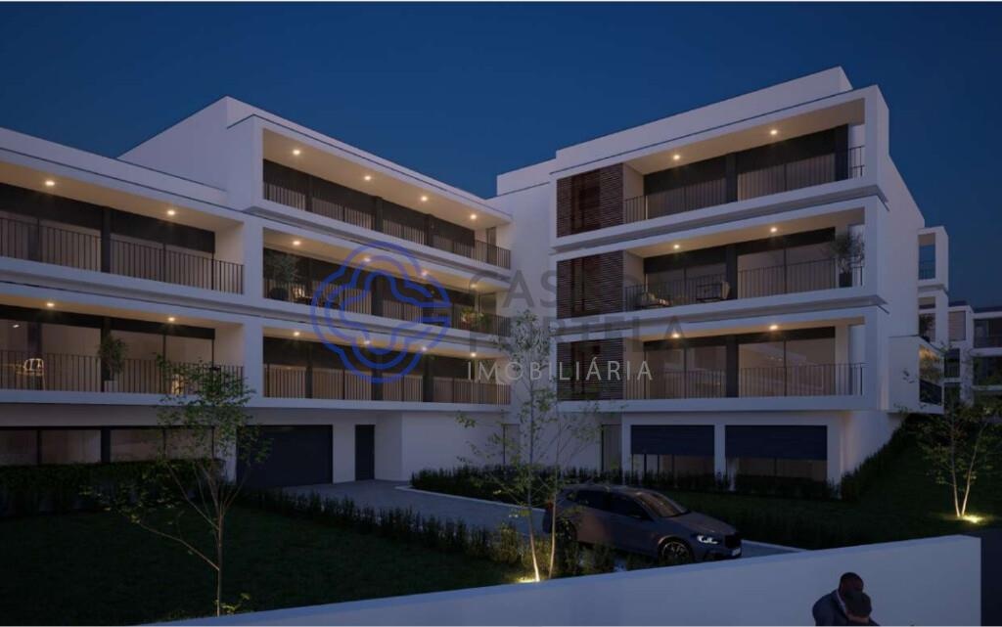





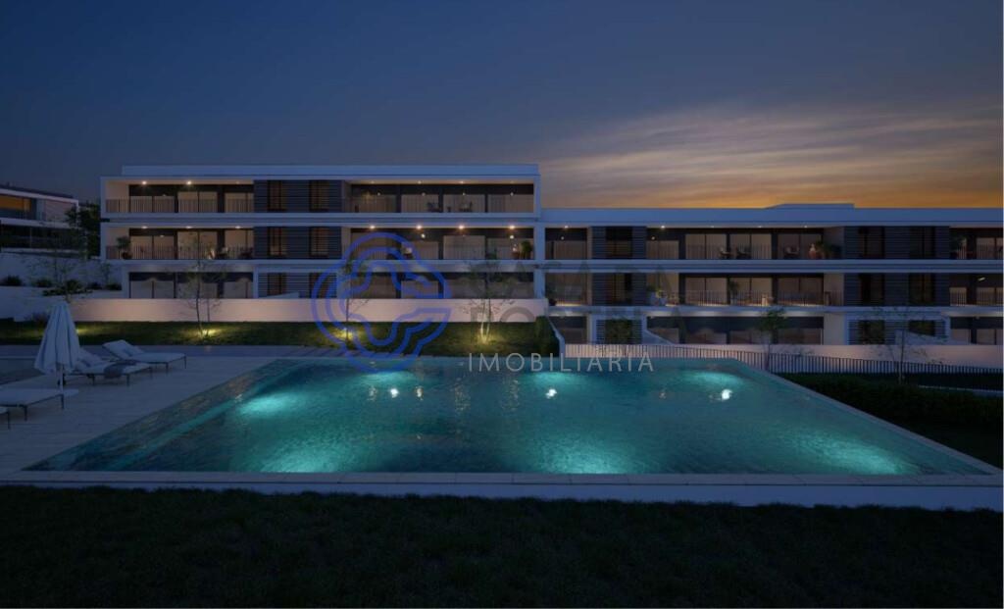



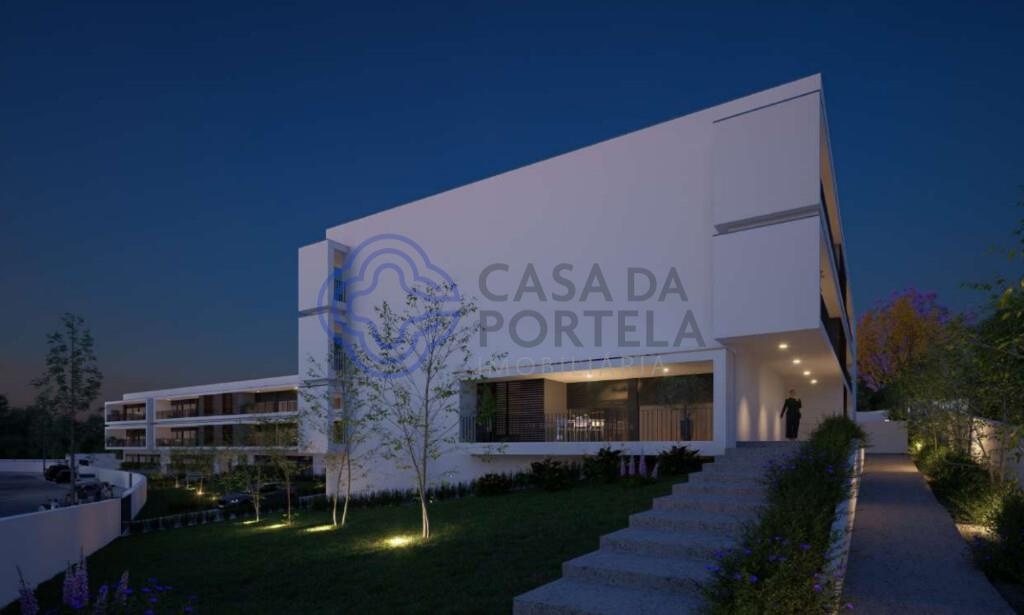




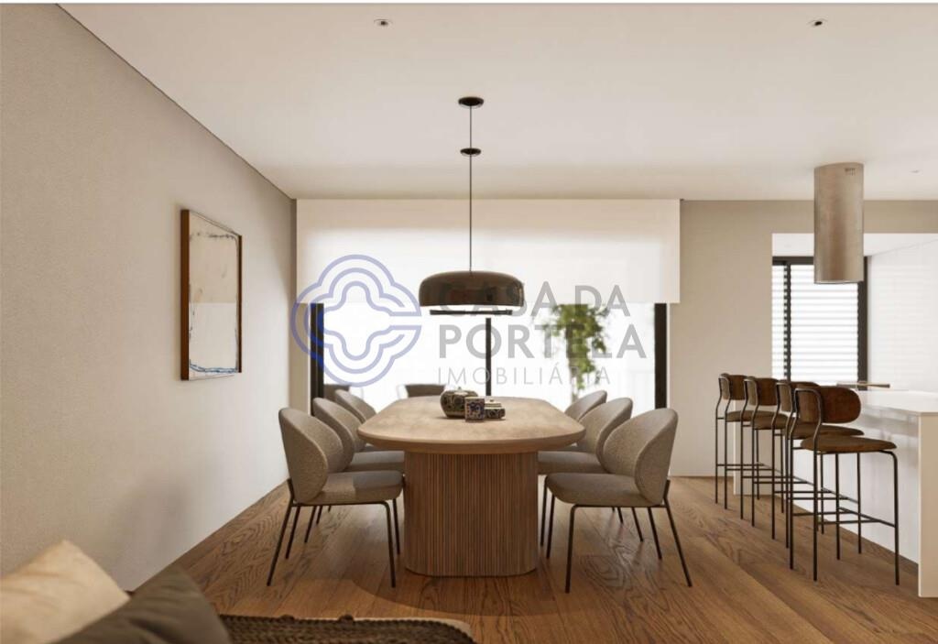
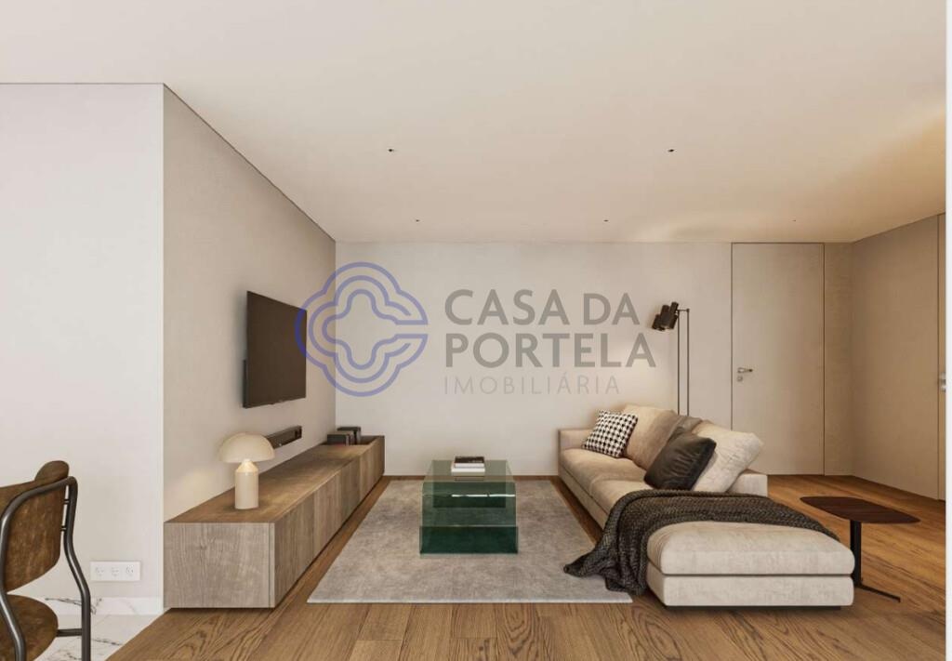



Description
NEW 2 bedroom flat in a gated development with a garden and swimming pool for adults and children.
Development with unique features, modern and contemporary finishes, a perfect blend of sophistication, luxury and functionality.
Designed to enhance your daily experience, each flat favours a selection of high quality materials and finishes, spacious rooms with plenty of natural light.
RELEVANT FEATURES
- Acoustic insulation
- Heat pump installation for water heating
- False ceilings throughout the flat
- Interiors with light tones, increasing the efficiency of natural light and reducing artificial lighting
- Efficiency of Natural Light and Reduction of Artificial Lighting
- Indirect ceiling lights and LED spotlights
- TV sockets in the living room, kitchen and bedrooms
- Hinged or Hidden Hinge Doors Lacquered in White
- White lacquered wardrobes with drawers, shelves and hanging rails in all bedrooms
- Floating AC5 oak flooring (halls, bedrooms, lounge and service bathroom)
- Electric aluminium blinds on the outside
- Pre-installation of Dolby Surround Sound System (bedrooms and lounge)
- Central Vacuum System
- Air conditioning installation (bedrooms and living room)
KITCHEN
- White lacquered Hidrofogo MDF furniture
- Silestone counters
- Rectified porcelain stoneware flooring
- Painted walls
- Bosh appliances (Oven, Microwave, Ceramic hob, Dishwasher and Extractor fan) Fridge and Beko side-by-side cabinet or equivalent
- Chrome mixer
- Tank in the laundry room
BATHROOMS
- Rectified porcelain wall and floor coverings
- Led spotlights and indirect lighting
- White lacquered hanging washbasin cabinets
- Hanging sanitary ware
- Chrome taps
- Shower tray screens
- Suite and bedroom bathrooms equipped with shower kits
OUTSIDE
- Cappoto façade - External thermal insulation
- Thermal Cut Window Frames and Double Glazing
- Ecopoints outside the houses
- Video intercom with colour screen
- Closed garage for 2 cars with automatic gate
COMMON AREAS OF THE DEVELOPMENT
- Large garden areas
- Large adult swimming pool
- Children's pool
Characteristics
- Reference: 179671
- State: Construction
- Price: 265.000 €
- Living area: 87 m2
- Área bruta: 103 m2
- Rooms: 2
- Baths: 2
- Construction year: 2024
- Energy certificate: A
Documents
Divisions
Location
Contact

José OliveiraPorto, Porto
- J. M. Portela Mediação Imobiliária, Lda
- AMI: 10340
- [email protected]
- Rua Diogo Botelho, 4150-260 PORTO
- +351 930 655 987 (Call to national mobile network) / +351 226 061 050 (Call to national telephone network)
Similar properties
- 2
- 2
- 90 m2
- 2
- 1
- 87 m2
- 3
- 3
- 135 m2
- 3
- 3
- 111 m2
- 2
- 3
- 108 m2
- 3
- 3
- 111 m2

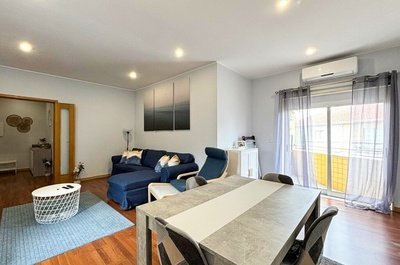
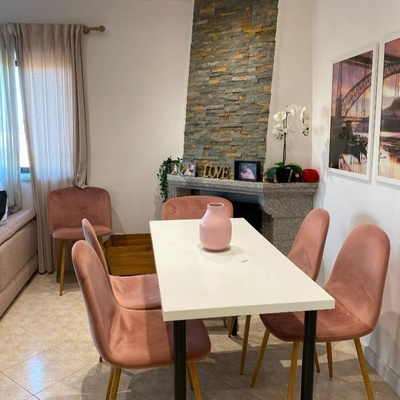
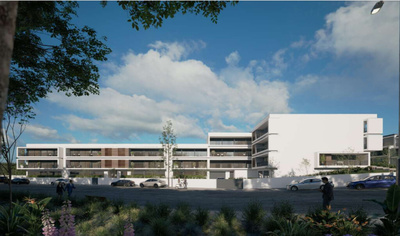
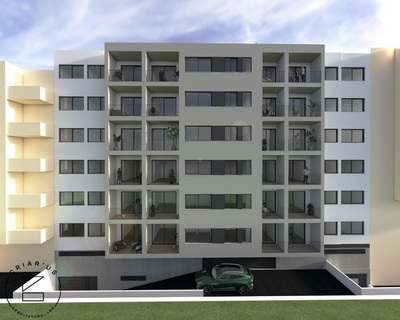
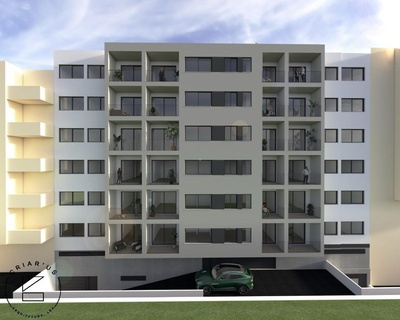
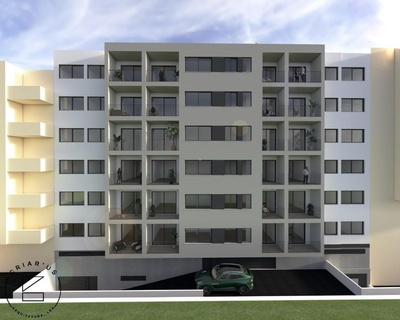
 Número de Registo de Intermediário de Crédito, na categoria de Vinculado, junto do Banco de Portugal com o nº0004889.
Número de Registo de Intermediário de Crédito, na categoria de Vinculado, junto do Banco de Portugal com o nº0004889.