Farm with 59000m2 and 3 houses Oliveira de Azemeis, O. Azeméis, Riba-Ul, Ul, Macinhata Seixa, Madail
- Farm
- 10
- 10
- 732 m2
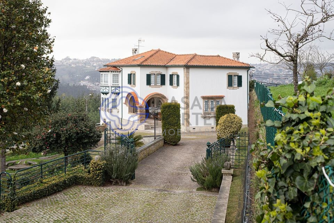
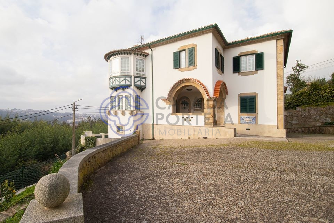

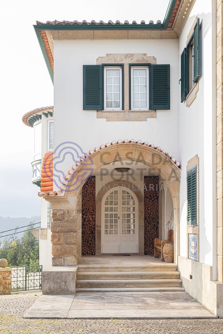
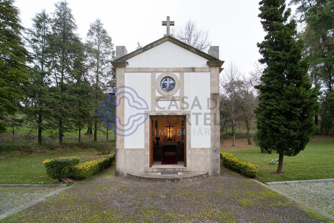
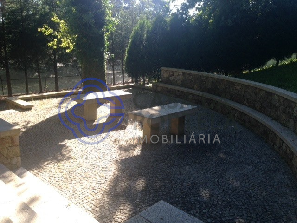
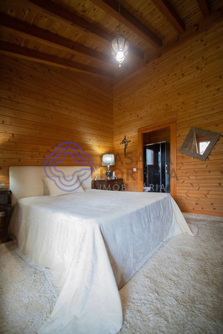
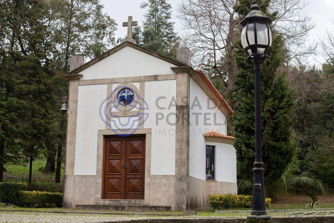
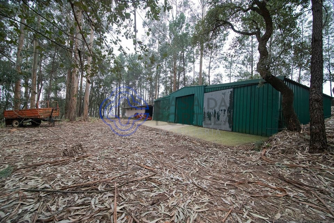
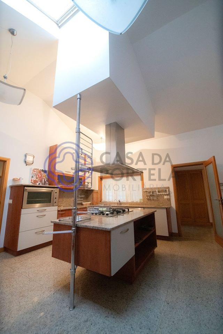
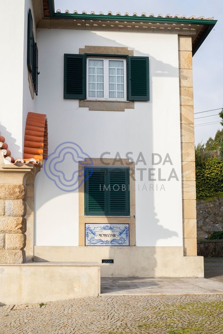
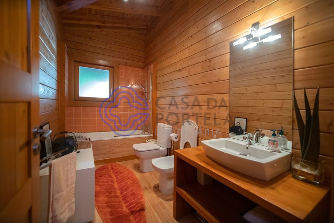
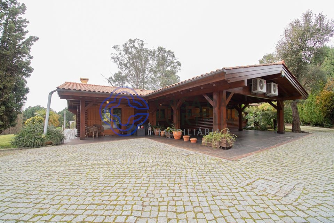

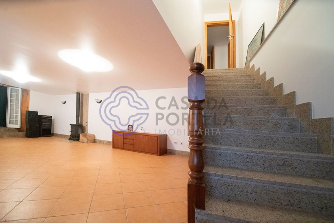
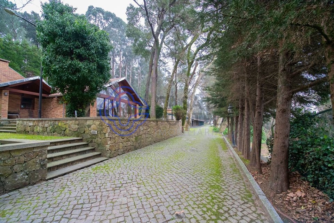
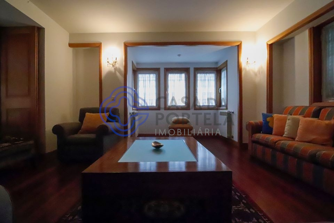
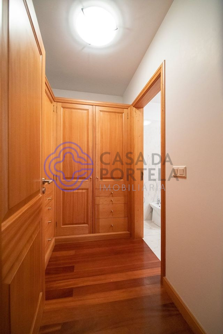
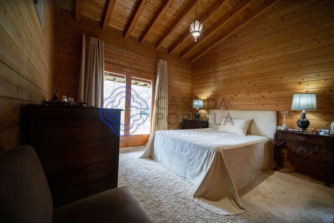

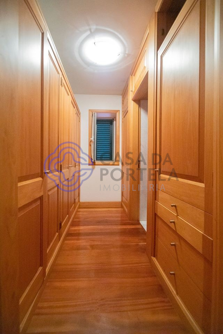
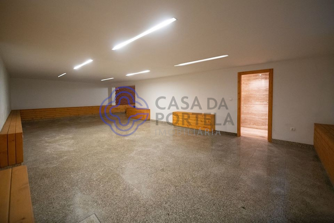
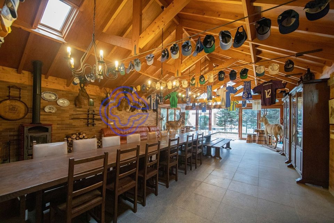
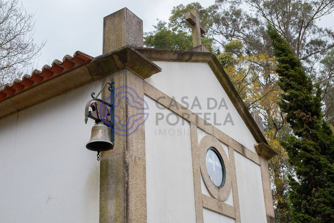
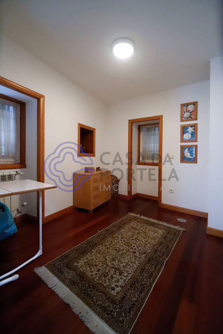
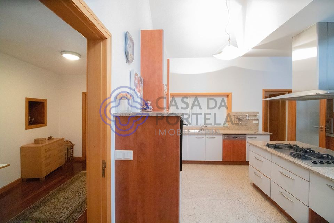
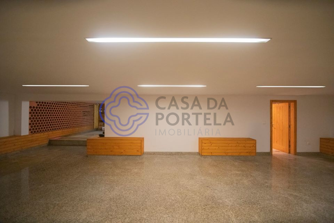
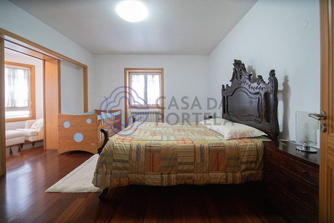
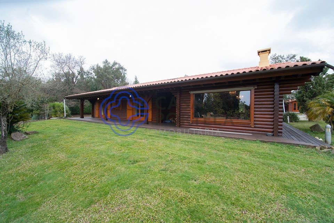
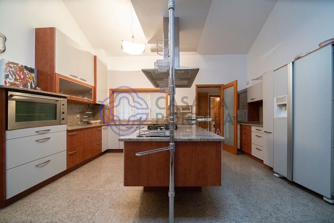
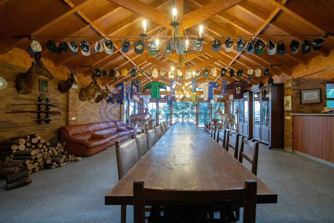
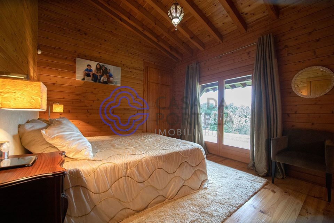
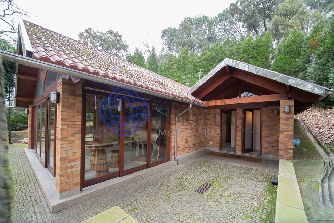
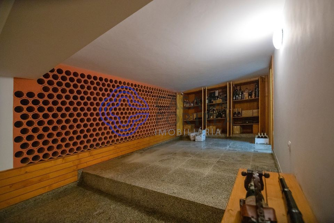
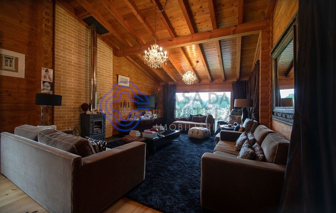
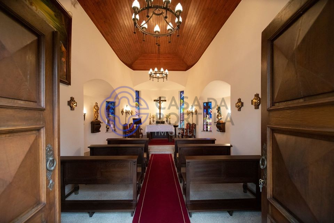
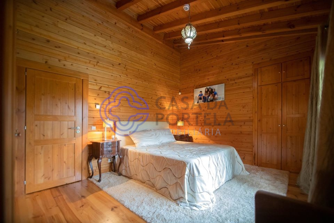
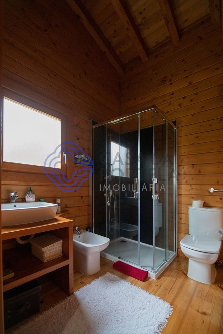
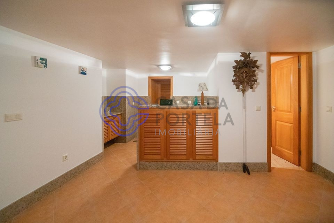
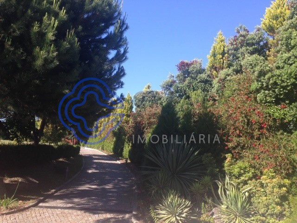
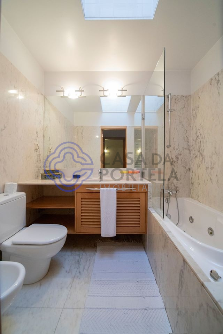
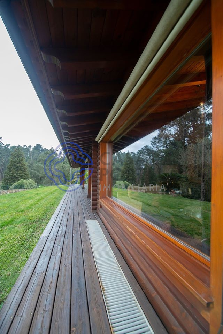

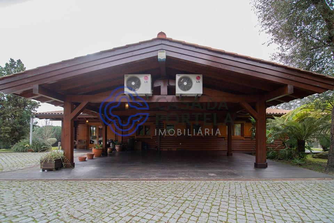

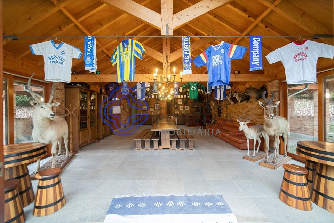
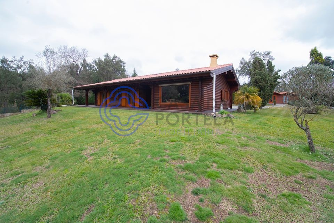
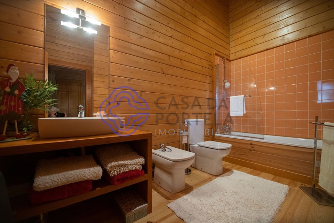
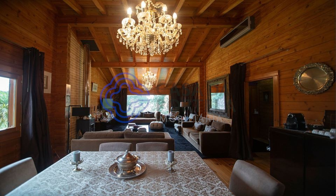
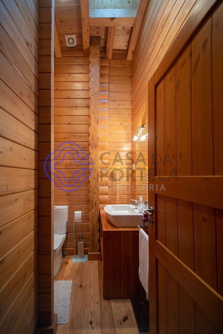
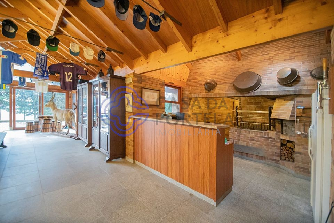
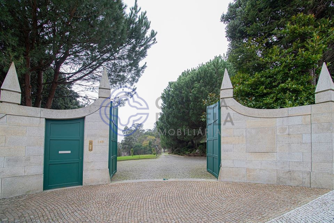
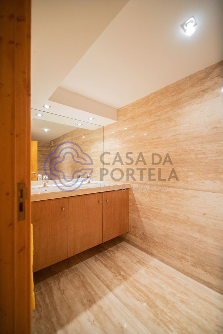

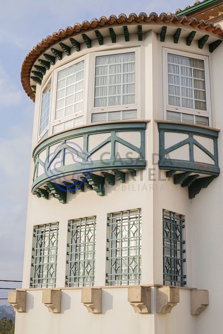

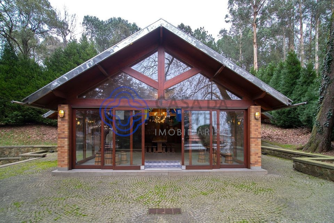
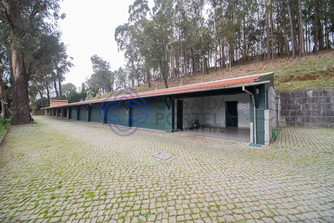
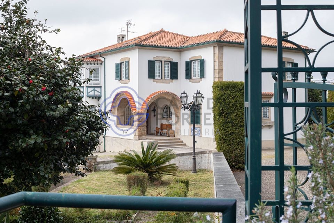
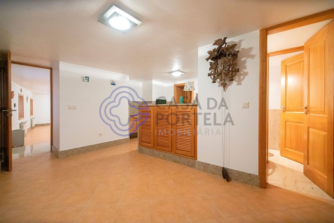
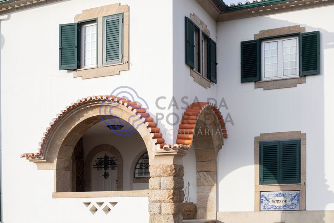
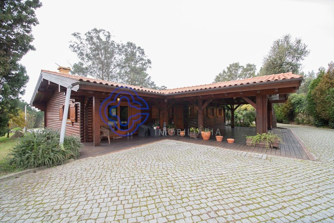
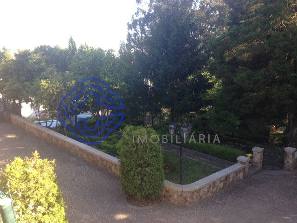
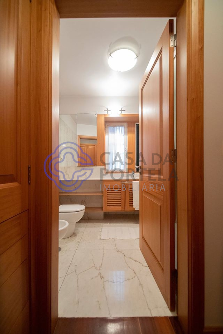
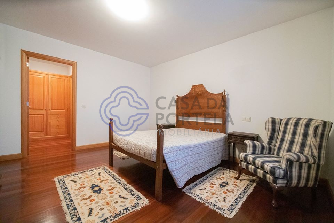
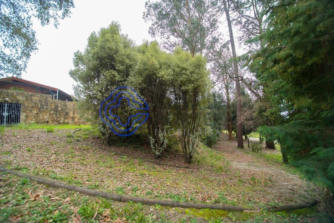
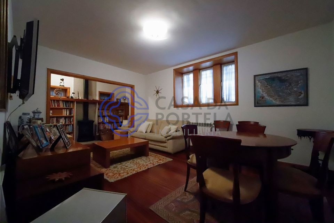
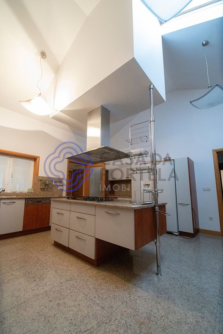
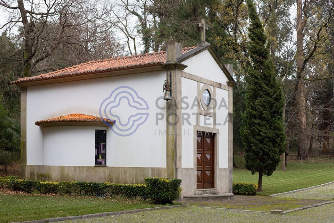
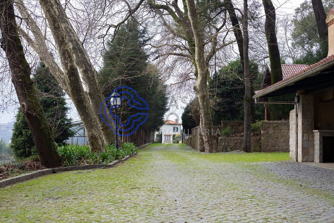
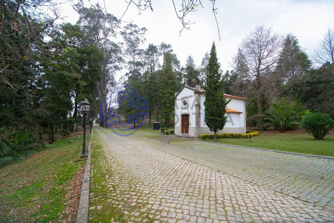
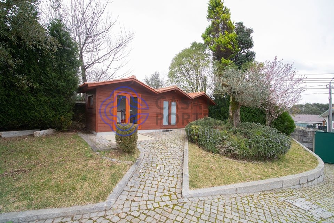
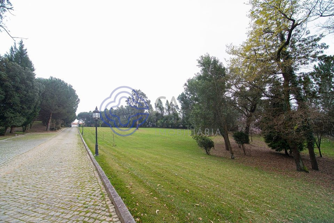
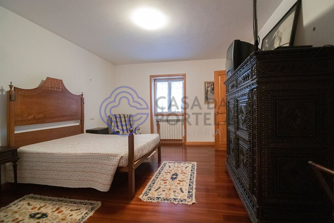
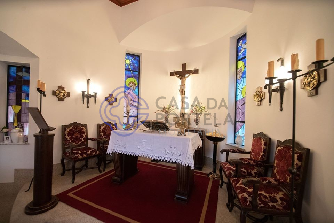
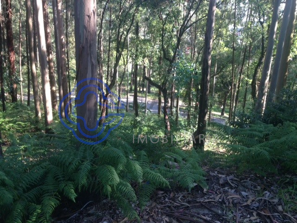
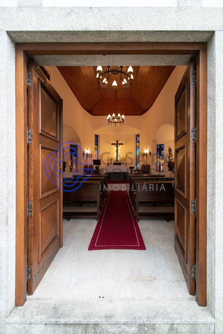
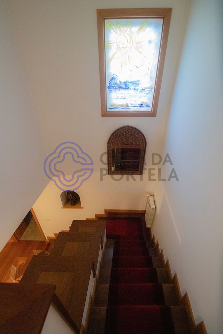
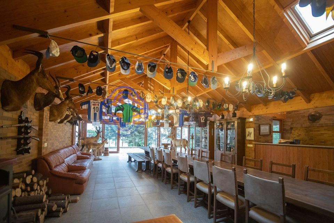
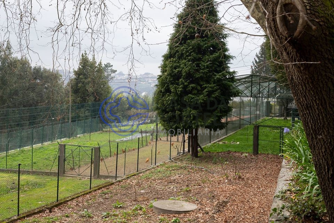
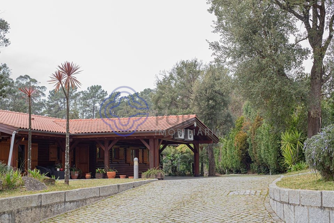
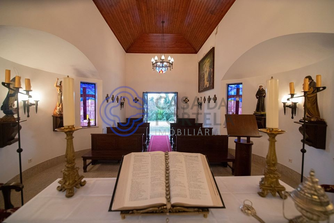
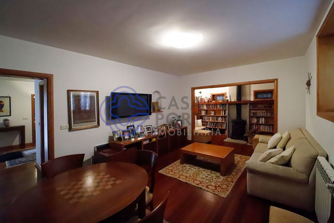
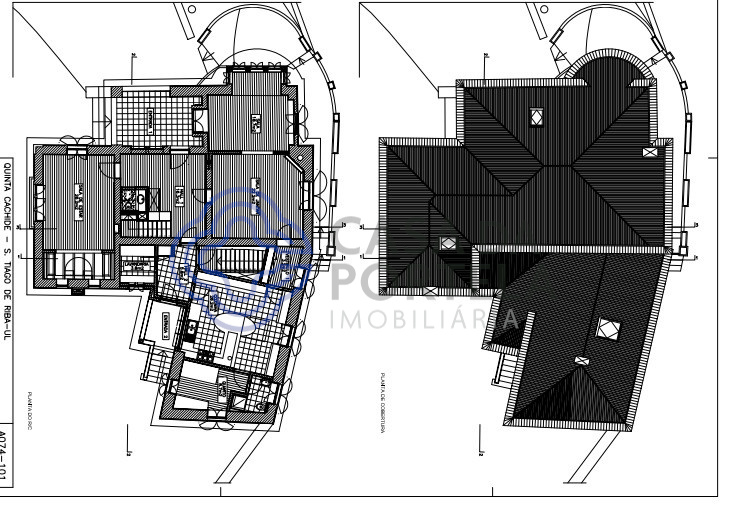
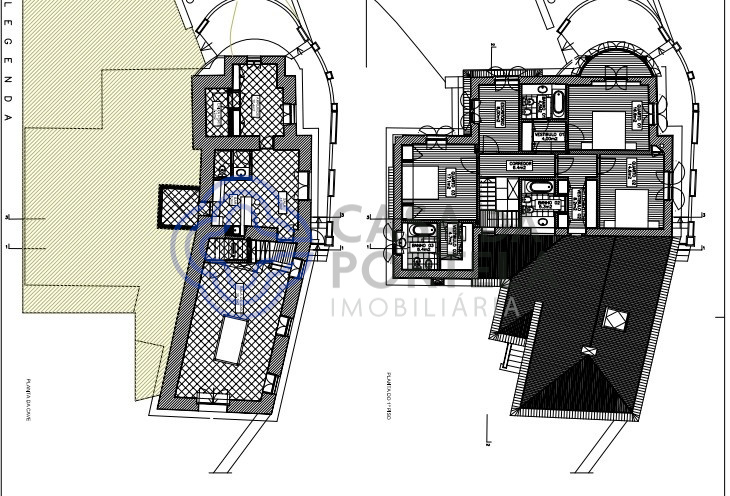
Description
Stunning farm with 59,100 m2, with enormous potential in Santiago de Riba-UL, Oliveira de Azeméis.
Comprising 3 articles, this farm is located in a quiet area, surrounded in its entirety, by nature.
The Main House, dated 1938, of type T4 1 with 471m2 of construction area, comprises 3 floors.
On the ground floor there is a spacious entrance hall with toilet, living and dining room, living room, very large kitchen with central island, 1 suite for domestic and laundry. On the 1st floor there are 3 suites with dressing room and 1 bedroom / office. This house also has a game room with a wood burning stove in the basement, a living room with a bar with direct access to the wine cellar, 1 bathroom and a storage room with a safe.
At the T4 typology wooden house, with 261.60 m2 of construction area, complemented with air conditioning and central heating, there are 2 suites, 2 bedrooms, 2 bathrooms, living and dining room with stove and full kitchen. In the basement there is a lounge with natural light, wine cellar, bathroom and a large room where there is a safe.
Outside, in addition to a beautiful and vast garden, we can find the engine room and laundry.
At Casa do Caseiro, type T2, there are 2 bedrooms, 1 bathroom, living room and kitchen.
You can go through the entire farm and find several places designed with great taste. Noteworthy are the ballroom, the worked garden and the legalized chapel.
The glassed-in ballroom with plenty of natural light, has a large space with a wood burning stove, full kitchen with wood oven and barbecue with rotating skewers, wine cellar and even a toilet for men and women.
Despite everything that has already been mentioned, throughout the entire farm we are presented with several gardens full of trees (some of which are centuries old) and flowering plants giving color and life to the place. There is also a kitchen to support agricultural activities, living room / slaughterhouse, corrals, 2 kennels, cultivation areas with different types of fruit trees, firewood area (cut and tidy), 2 water mines, 3 artesian holes, automatic irrigation. , 2 tanks with running water and open and closed garages (with automatic gates).
Characteristics
- Reference: 120781
- State: Re-sale
- Price: 5.500.000 €
- Living area: 732 m2
- Land area: 59.000 m2
- Área bruta: 732 m2
- Rooms: 10
- Baths: 10
- Construction year: 1938
- Energy certificate: C
Documents
- ALÇADOS.pdf
- JOSÉ CACHIDE ALÇADOS.CORTES.pdf
- JOSÉ CACHIDE PLLANTAS.pdf
- PLANTAS.pdf
- TELAS FINAIS_ALFAIAS.pdf
- TELAS FINAIS_ARRUMOS.pdf
- TELAS FINAIS_ANEXO.pdf
- TELAS FINAIS_CANIL.pdf
- CORTES.pdf
- TELAS FINAIS_CAPELA.pdf
- TELAS FINAIS_CASA MADEIRA_Cortes e Alados.pdf
- TELAS FINAIS_CASA MADEIRA_Plantas.pdf
- TELAS FINAIS_DEPENDENCIAS.pdf
- TELAS FINAIS_GALINHEIROS.pdf
- TELAS FINAIS_GARAGEM.pdf
Divisions
Location
Contact
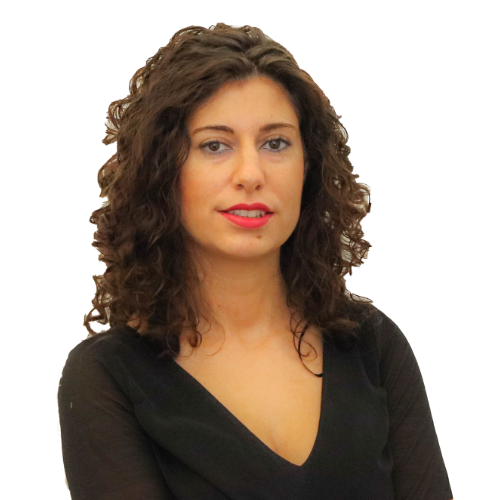
Paula PereiraPorto, Porto
- J. M. Portela Mediação Imobiliária, Lda
- AMI: 10340
- [email protected]
- Rua Diogo Botelho, 4150-260 PORTO
- +351 915 290 859 (Call to national mobile network) / +351 226 061 050 (Call to national telephone network)
- +351915290859

 Número de Registo de Intermediário de Crédito, na categoria de Vinculado, junto do Banco de Portugal com o nº0004889.
Número de Registo de Intermediário de Crédito, na categoria de Vinculado, junto do Banco de Portugal com o nº0004889.