Unique Opportunity! Dream Home in the Heart of Vizela! Vizela, Caldas de Vizela (São Miguel e São João)
- House
- 6
- 8
- 804 m2
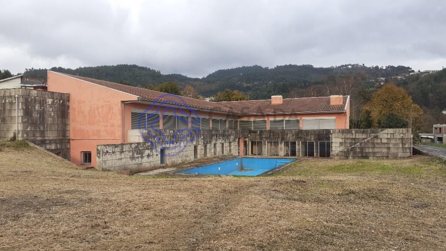
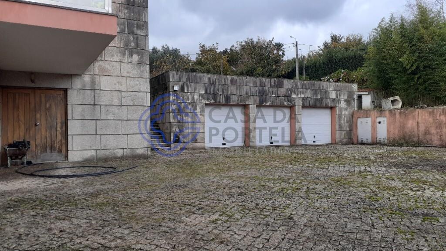
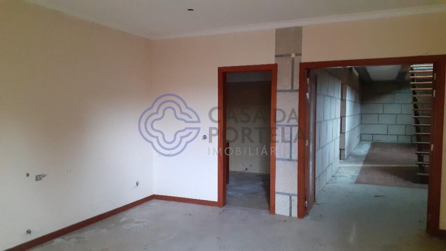
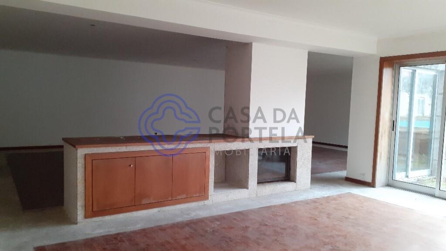
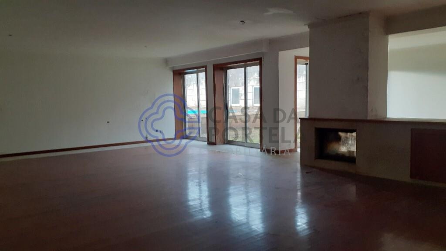
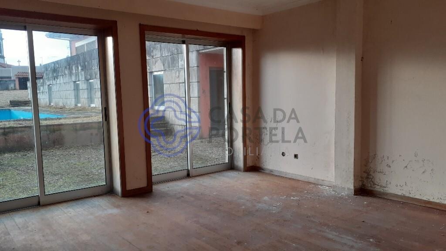
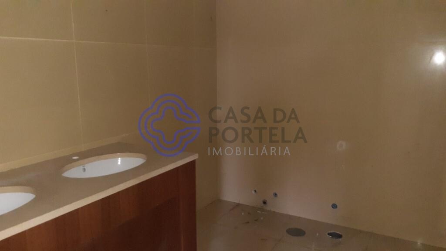
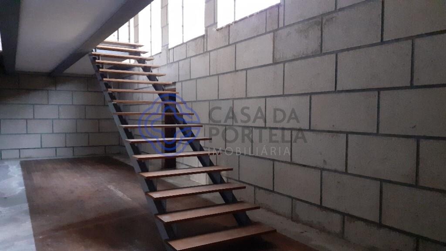
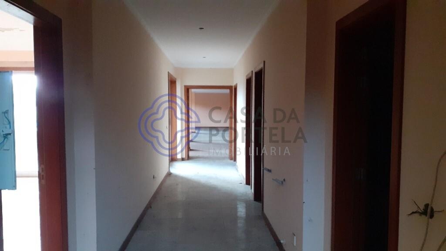
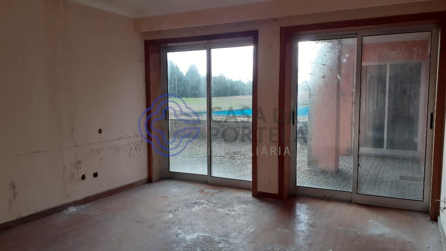
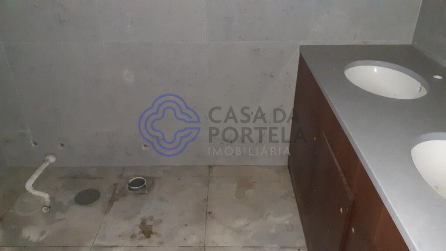
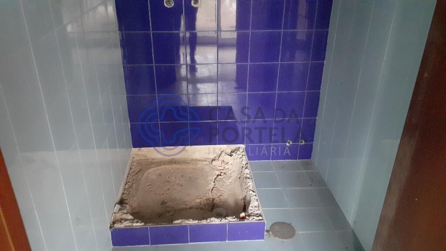
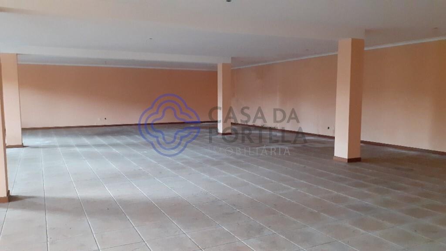
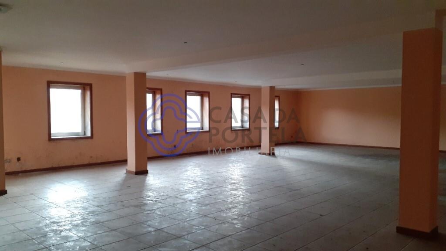
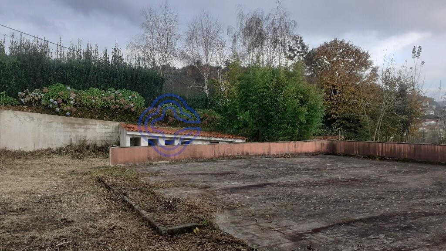
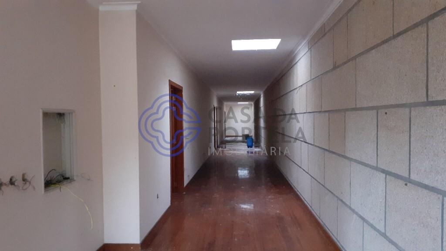
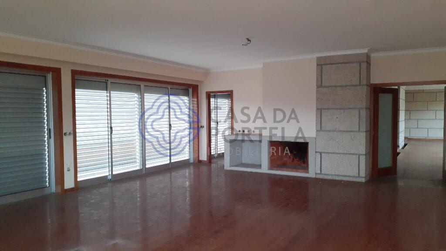
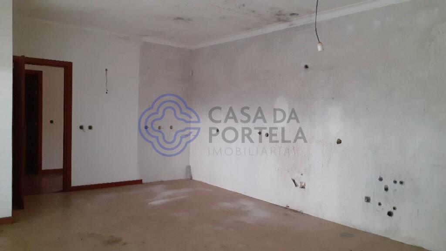
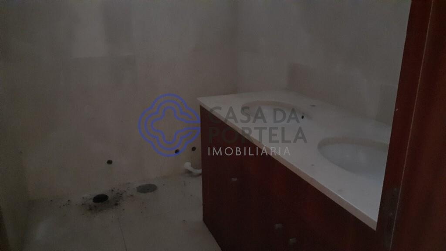
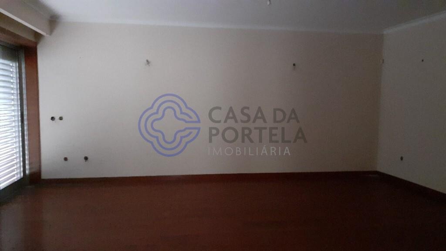
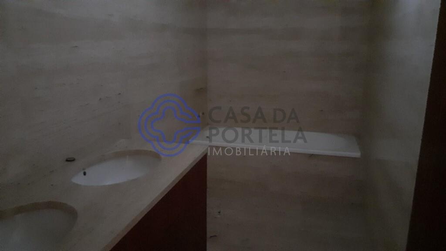
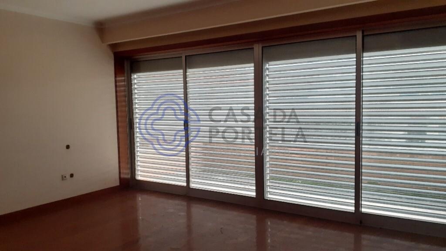
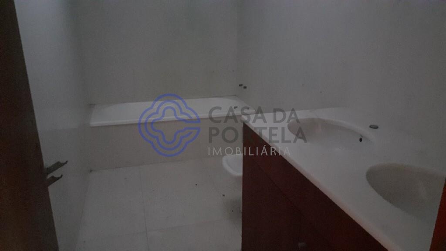
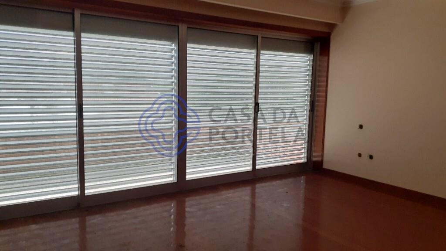
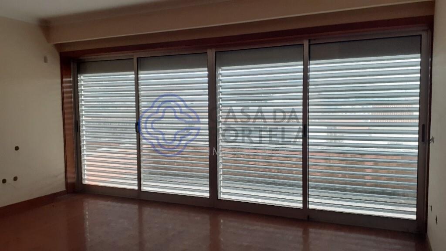
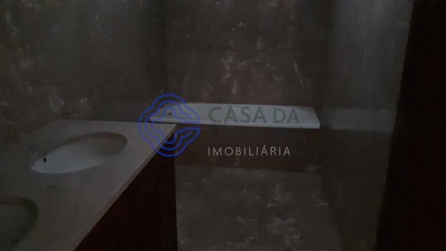
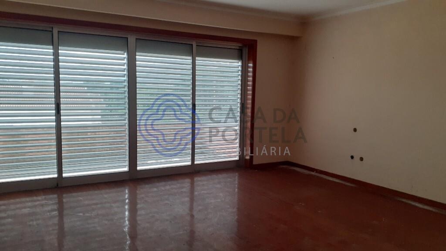
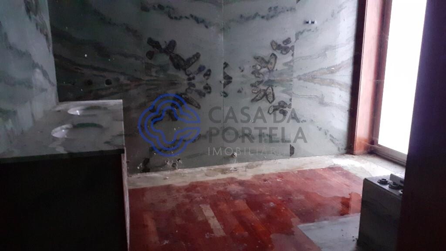
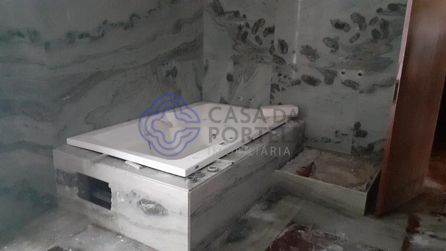
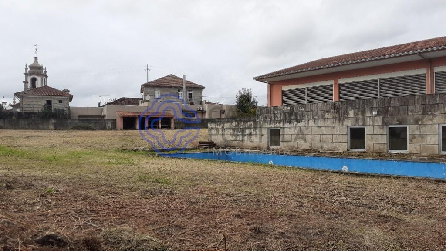
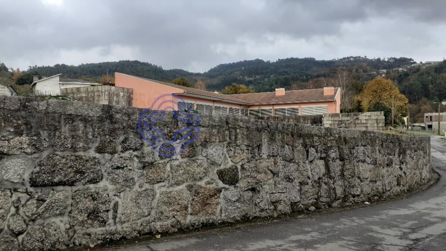
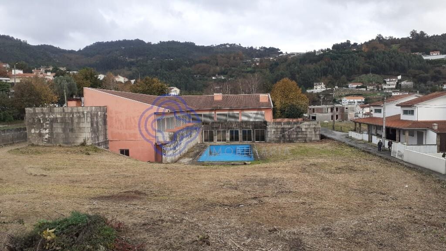
Description
Discover luxury and comfort in this exceptionally located residence in the center of Vizela, in the district of Braga, North of Portugal. This one-of-a-kind property blends the refinement of a central location with the serenity of an exclusive retreat, providing everything you need right at your doorstep.
As you step inside, you'll be welcomed by a stunning ground floor, featuring a spacious living room with a cozy fireplace, an office for work or study, a bedroom, and a lounge perfect for celebrating special moments with family and friends. This incredible space offers captivating views of your lush garden and the inviting pool. Additionally, we've thought of your everyday comfort with convenient bathrooms and direct access to your spacious garage, accommodating up to 3 cars.
Ascending to the first floor, you'll encounter supreme elegance. The dining room, with a welcoming fireplace, sets the perfect ambiance for memorable meals. The kitchen, equipped with the latest amenities, is the ideal place to explore your culinary passion. The bedroom area consists of 4 stunning suites, each with a private balcony and magnificent views that elevate the living experience to another level.
Explore outdoor luxury with an incredible pool and a vast plot of over 3000 m2 at your disposal! Cultivate your own green paradise by creating the garden of your dreams or even a personalized orchard.
This is the opportunity to own a residence that exceeds expectations, combining sophistication, convenience, and an exclusive lifestyle. Don't miss the chance to make this residence your new home! Contact us to schedule a visit and be enchanted by this unique property in Vizela.
Characteristics
- Reference: 172941
- State:
- Price: 500.000 €
- Living area: 804 m2
- Land area: 3.500 m2
- Área de implantação: 521 m2
- Área bruta: 1.118 m2
- Rooms: 6
- Baths: 8
- Construction year: 2004
- Energy certificate: E
Divisions
Location
Contact

Ana AlmeidaPorto, Porto
- J. M. Portela Mediação Imobiliária, Lda
- AMI: 10340
- [email protected]
- Rua Diogo Botelho 1890, Loja 7, 4150-260 PORTO
- +351 913 051 156 (Call to national mobile network) / +351 226 061 050 (Call to national telephone network)
- +351913051156

 Número de Registo de Intermediário de Crédito, na categoria de Vinculado, junto do Banco de Portugal com o nº0004889.
Número de Registo de Intermediário de Crédito, na categoria de Vinculado, junto do Banco de Portugal com o nº0004889.