Luxury 3 bedroom villa under construction in Castêlo da Maia - Porto Maia, Castêlo da Maia
- House
- 3
- 4
- 295 m2
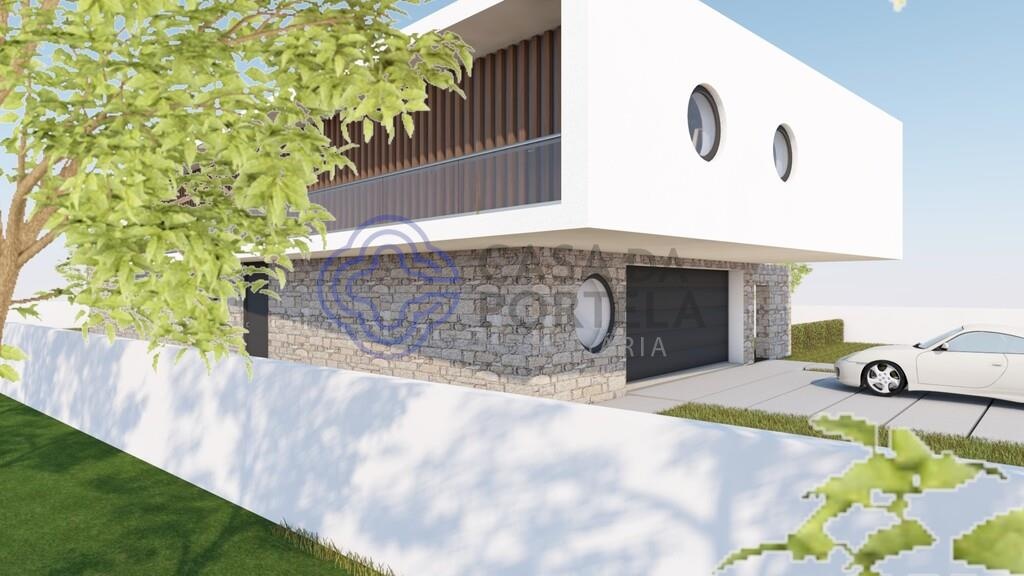
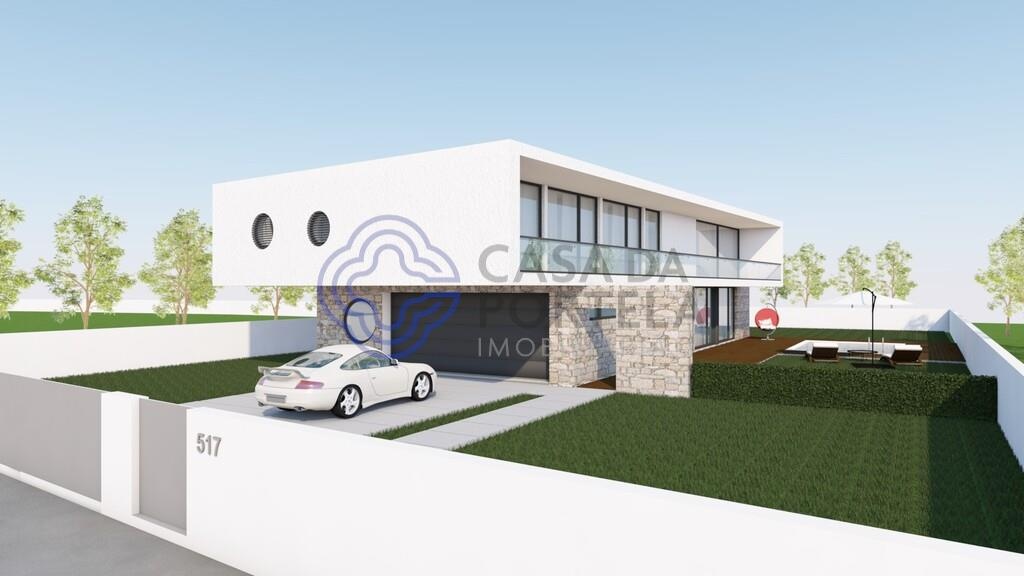
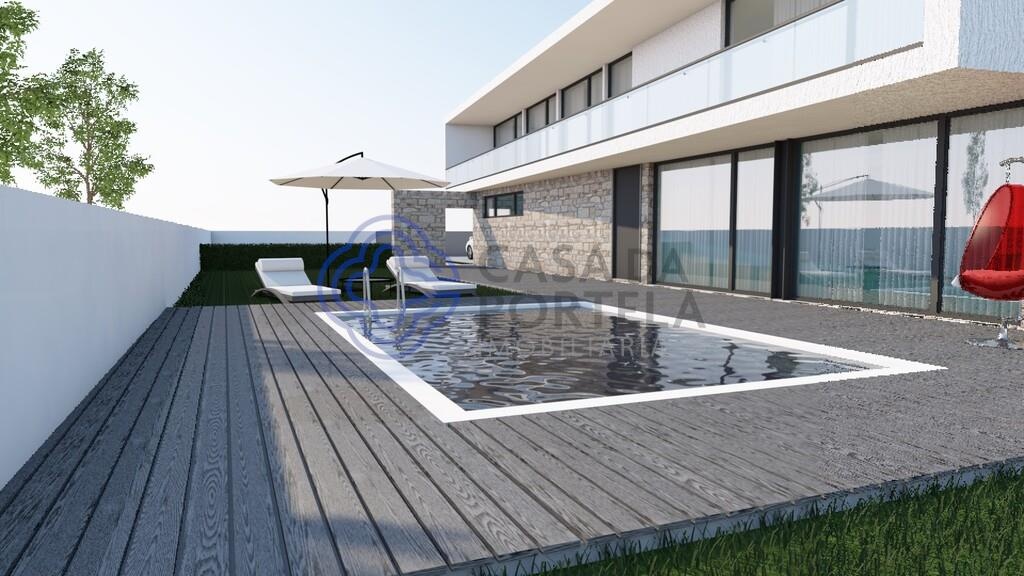
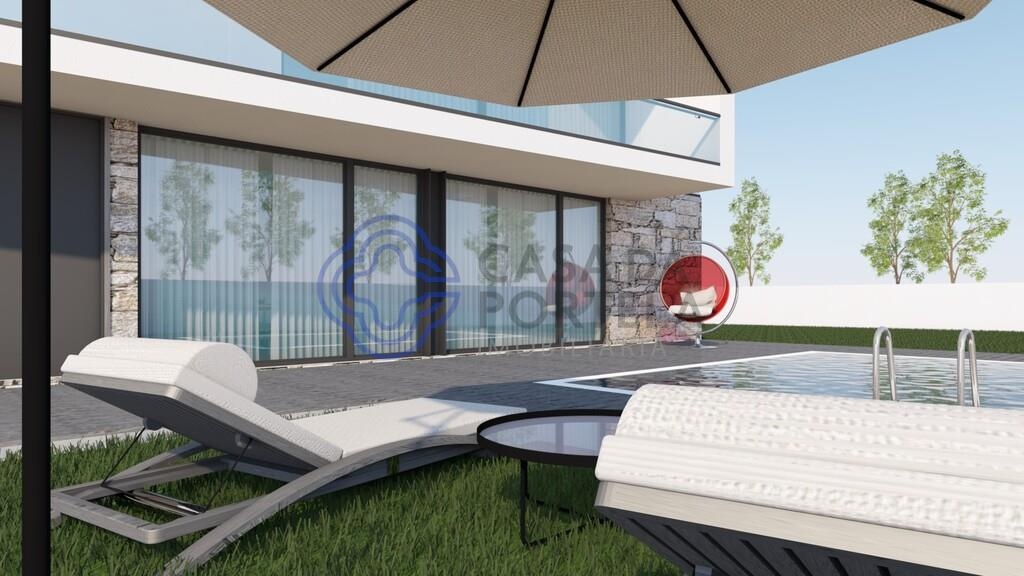
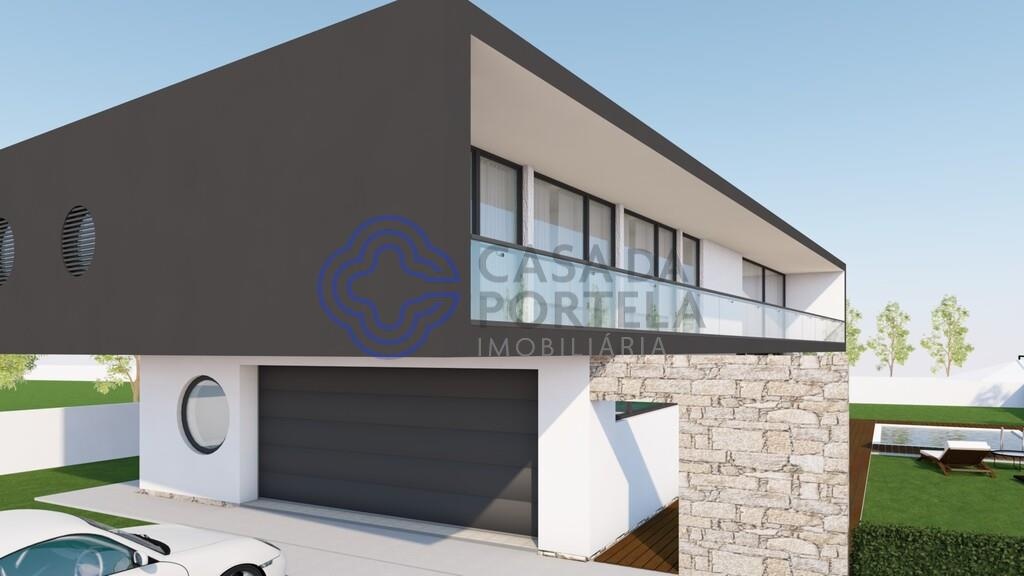
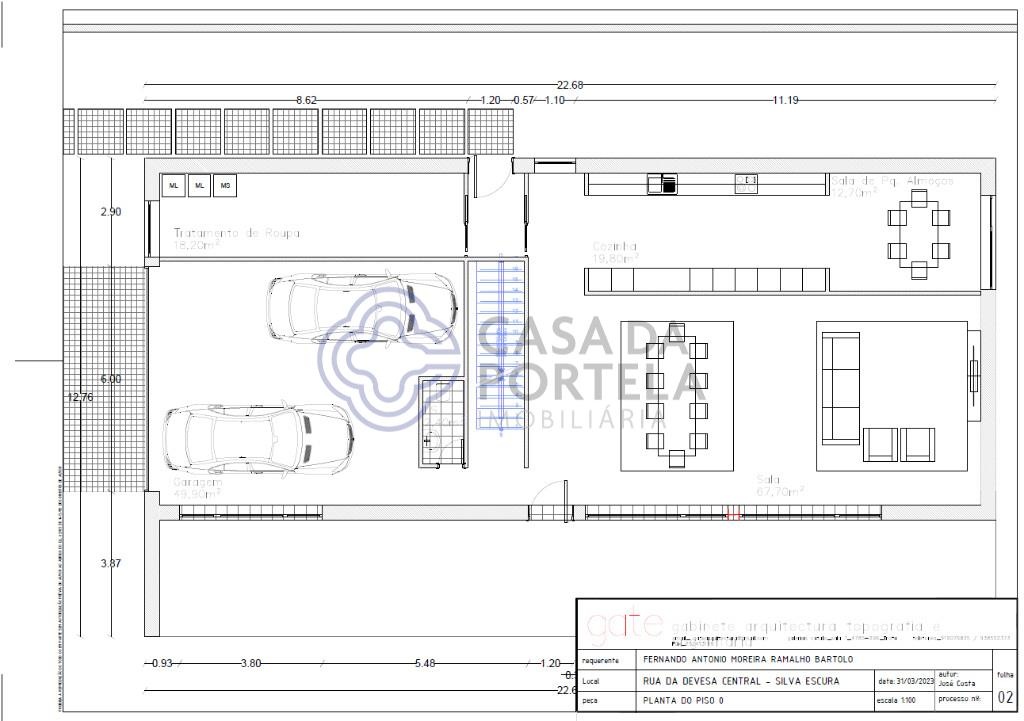
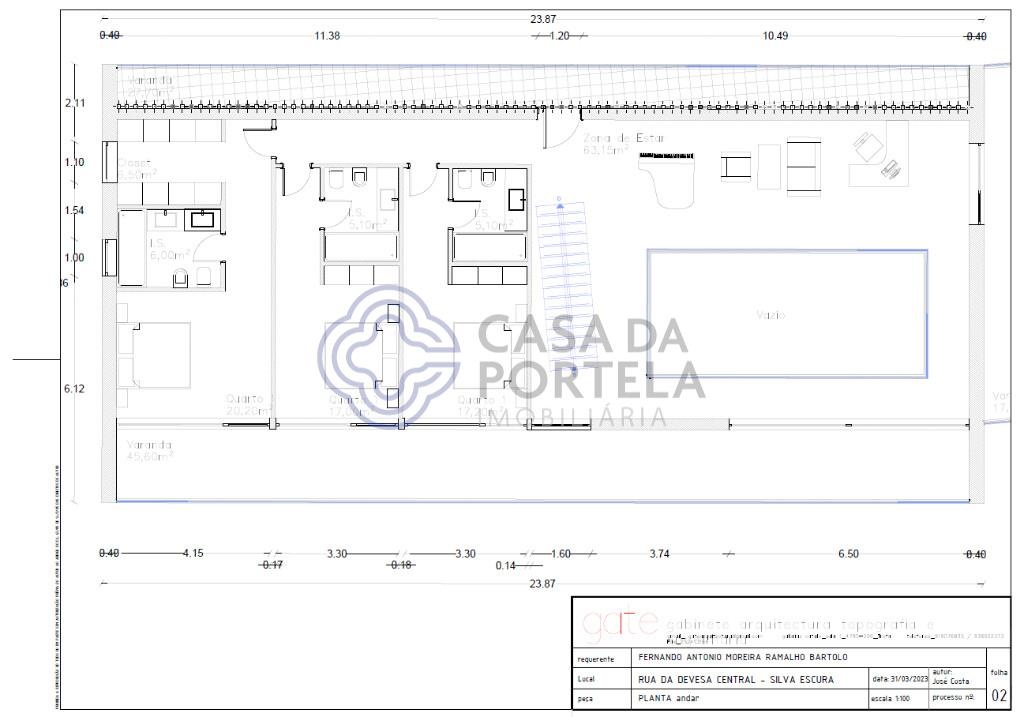
Description
Luxury 3 bedroom villa under construction in Castêlo da Maia - Porto
This magnificent 3 bedroom villa, located in Castêlo da Maia, is currently in the finishing phase, promising to offer maximum comfort and refinement to its future residents. Set on a generous plot of 1,100m2, this exclusive property stands out for its construction area of 428m2 and its high quality finishes. 15 minutes from the center of Porto, it has great access and you can make changes to the finishes. (Scheduled completion in the third quarter of 2024).
Outside, future owners will enjoy a true luxury experience. A stunning swimming pool (facing south) invites moments of leisure and relaxation, while the large garden provides a serene and relaxing environment.
The ground floor houses a spacious garage with capacity for 4 cars and a storage area as well as a laundry room, ensuring practicality and comfort in everyday life. The kitchen, equipped with high quality appliances (Dietrich), is an invitation to culinary art, while the living room, with direct access to the outside, promises to be the ideal place for gatherings and leisure with family/friends. A guest toilet completes this floor, offering additional convenience.
On the first floor, there is a living room, three spacious suites, each with a distinctive character. The master suite stands out for its generous walking closet, providing an exclusive space for personal organization. All suites benefit from built-in wardrobes, ensuring efficient and functional storage. Furthermore, a 46m2 private balcony offers stunning panoramic views and plenty of light, creating a haven of tranquility and privacy.
This luxury 3 bedroom villa under construction in Castêlo da Maia embodies the concept of a prestigious residence. With a harmonious combination of contemporary design, high quality finishes and a privileged location, this property represents a unique opportunity for those looking for maximum comfort and exclusivity.
For more information please contact.
Details
Characteristics
- Reference: 180091
- State: Construction
- Price: 925.000 €
- Living area: 295 m2
- Land area: 1.110 m2
- Área de implantação: 330 m2
- Área bruta: 428 m2
- Rooms: 3
- Baths: 4
- Construction year: 2024
- Energy certificate: A
Divisions
Location
Contact

Miguel CamposPorto, Trofa
- J. M. Portela Mediação Imobiliária, Lda
- AMI: 10340
- [email protected]
- Rua Dom Pedro V, 1146 A, 4785-308 TROFA
- +351 913 303 294 (Call to national mobile network) / +351 252 144 150 (Call to national telephone network)
- +351913303294
Similar properties
- 4
- 4
- 402 m2
- 2
- 1
- 46 m2

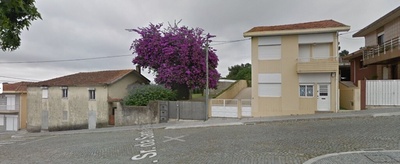
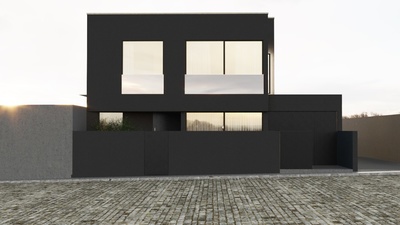
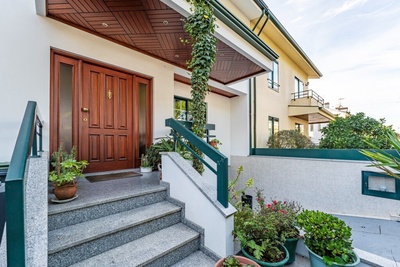
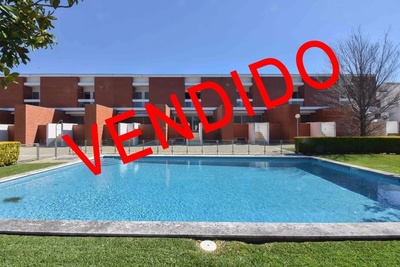
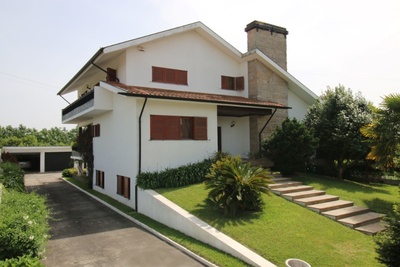
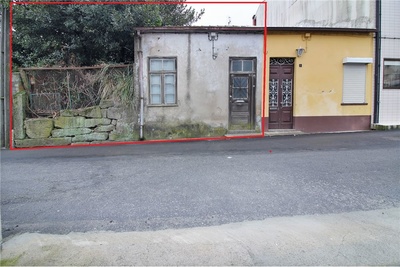
 Número de Registo de Intermediário de Crédito, na categoria de Vinculado, junto do Banco de Portugal com o nº0004889.
Número de Registo de Intermediário de Crédito, na categoria de Vinculado, junto do Banco de Portugal com o nº0004889.