Excellent corner house, with 490 m2 of construction area in Boavista Porto, Lordelo do Ouro e Massarelos
- House
- 8
- 4
- 475 m2
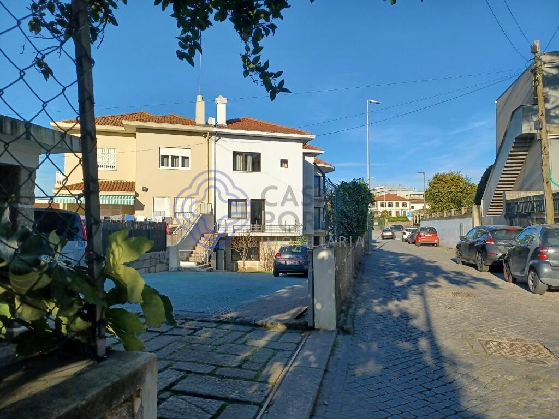
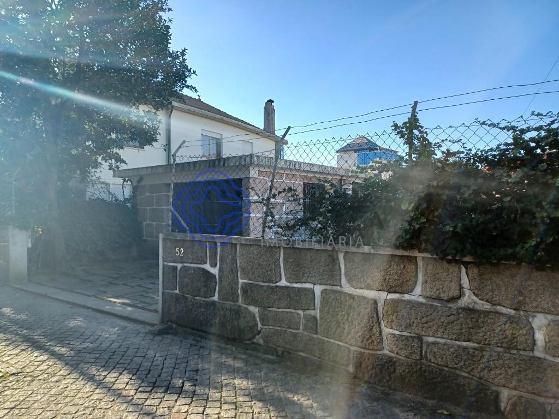
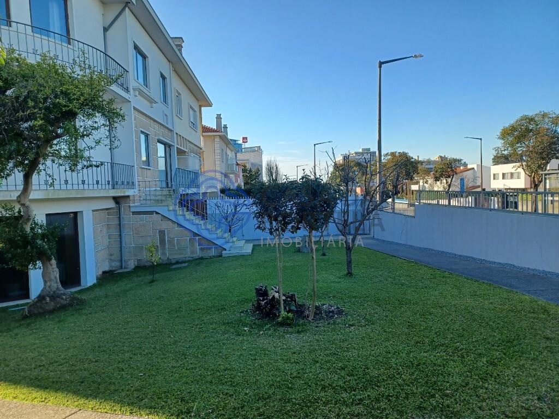
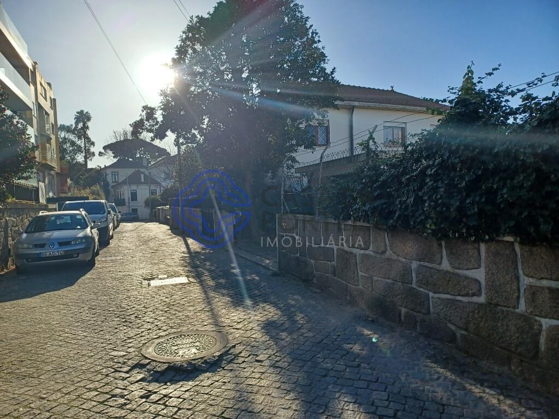
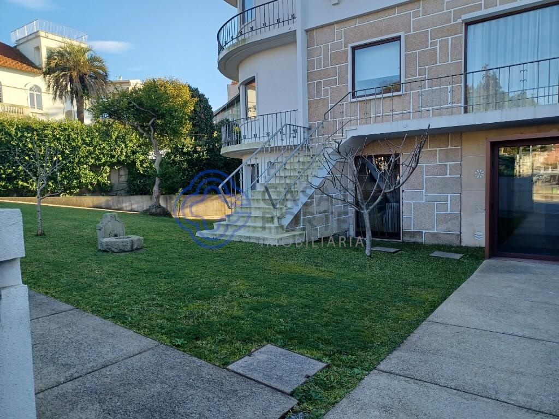
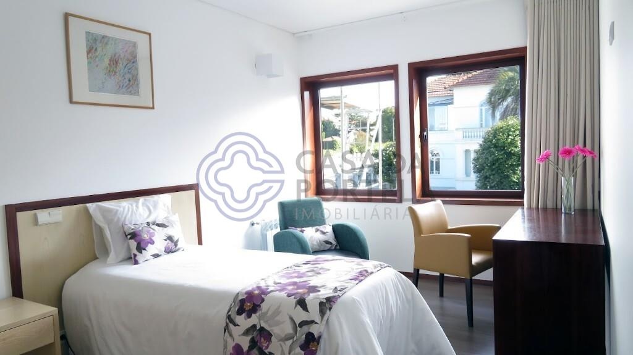
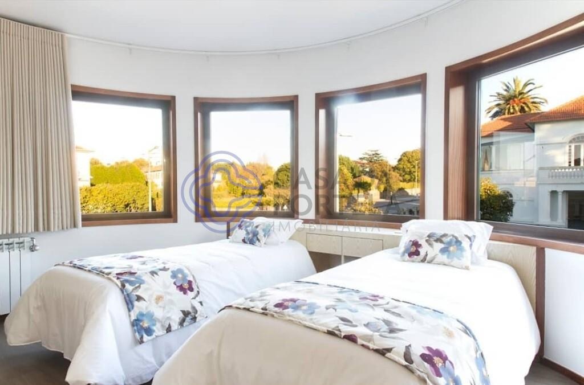
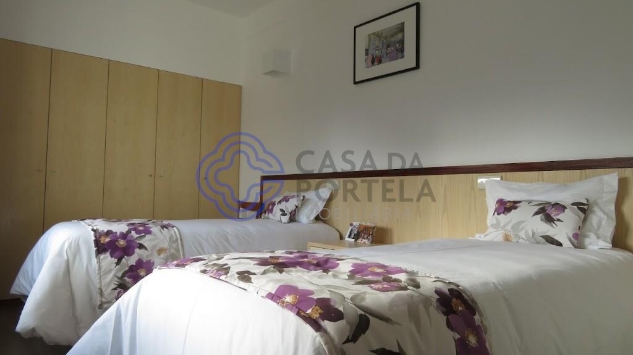
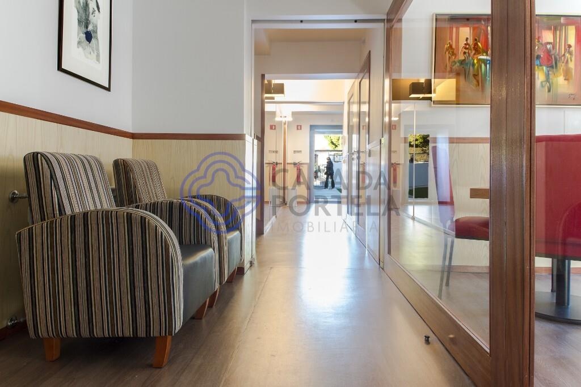
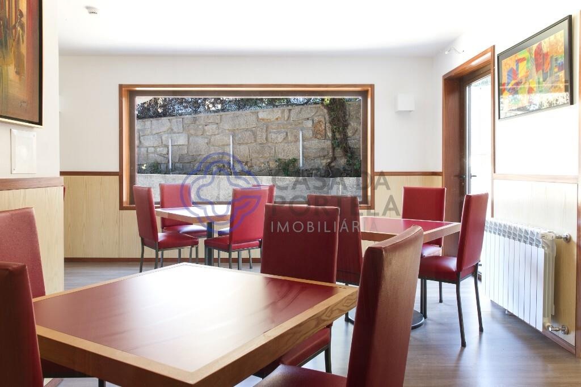
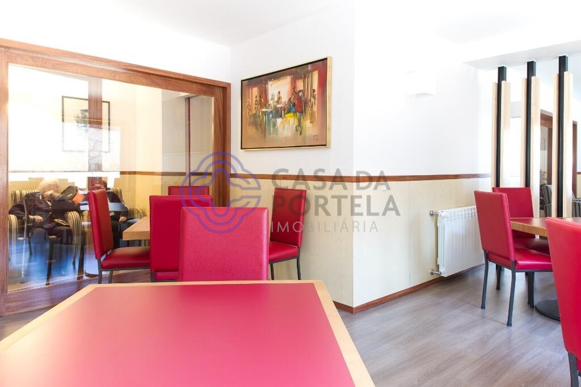
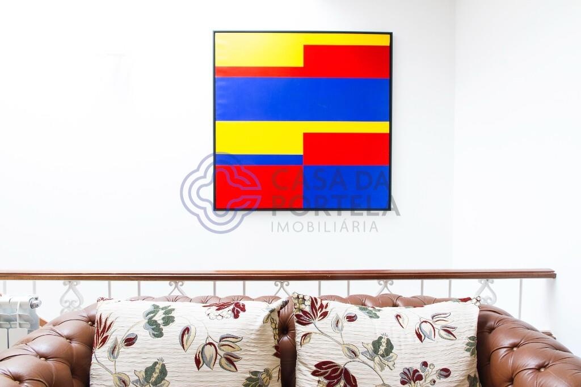
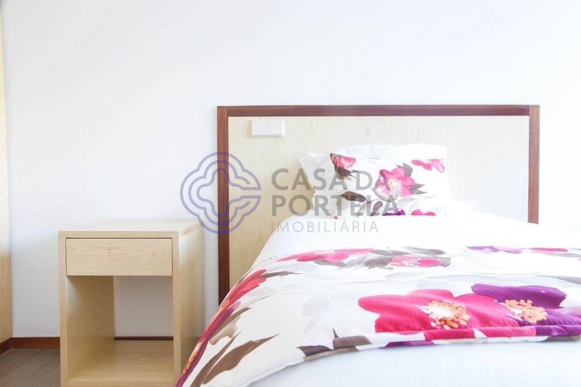
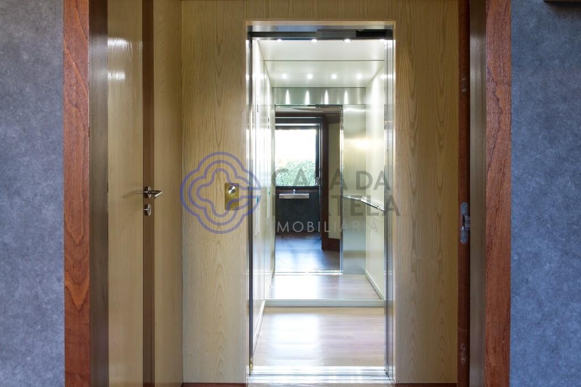
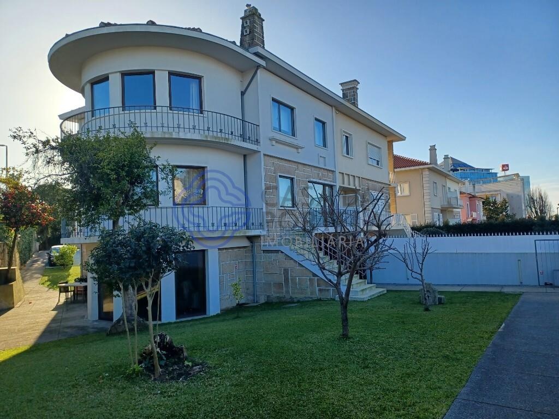
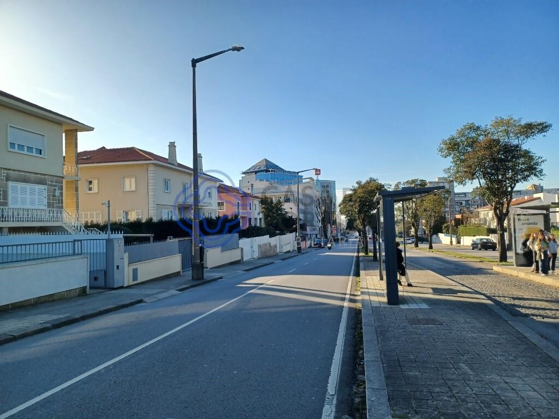
Description
Magnificent villa located on one of the main avenues in the city of Porto, type T10, with 490 m2 of gross construction area, garden and parking, located on a plot of land with an area of 730 m2.
The house has three floors, is licensed for housing but can be changed to services and can function as a senior residence, boutique hotel and boutique hotel, among others.
It has large living rooms and bedrooms, some with balconies, interior elevator, office and equipped service area, equipped industrial kitchen, laundry room and air conditioning.
The windows are double glazed, with thermal cut-out. The house has a contemporary design, with excellent high quality wood finishes as you can see in the photos and lots of light, with a skylight for greater use of light. Sun exposure to the North, South and West.
This house is in excellent condition.
Located close to all types of commerce, services, cultural spaces, educational establishments and transport. It is located 12 km from Francisco Sá Carneiro Airport and 1 km from the beach.
Characteristics
- Reference: 176681
- State: Re-sale
- Price: 1.600.000 €
- Living area: 475 m2
- Land area: 730 m2
- Área de implantação: 142 m2
- Área bruta: 490 m2
- Rooms: 8
- Baths: 4
- Construction year: 1967
- Energy certificate: F
Divisions
Location
Contact

Teresa Ferreira da SilvaPorto, Porto
- J. M. Portela Mediação Imobiliária, Lda
- AMI: 10340
- [email protected]
- Rua Diogo Botelho, 4150-260 PORTO
- +351 912 345 067 (Call to national mobile network) / +351 226 061 050 (Call to national telephone network)
Similar properties
- 8
- 4
- 405 m2
- 2
- -
- 190 m2
- 5
- 3
- 1.041 m2

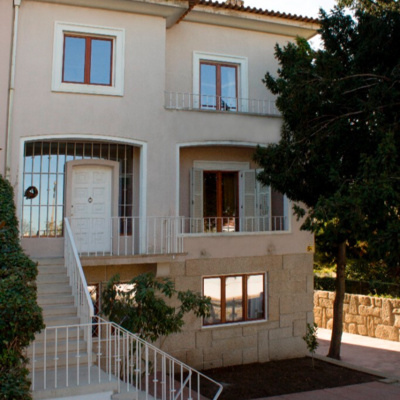
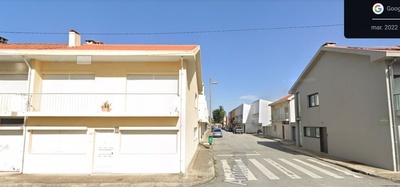
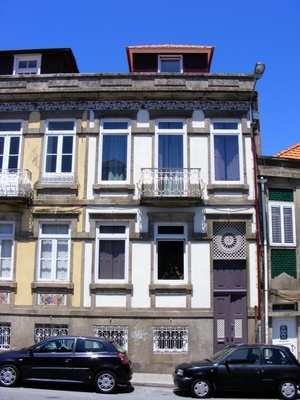
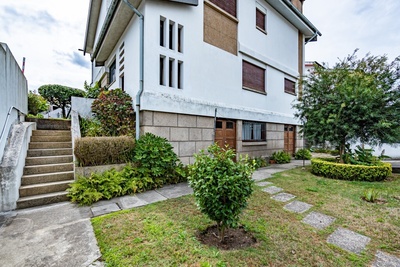
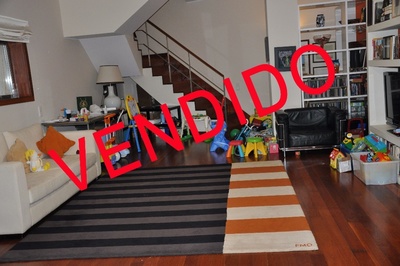
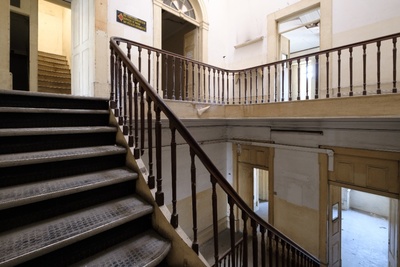
 Número de Registo de Intermediário de Crédito, na categoria de Vinculado, junto do Banco de Portugal com o nº0004889.
Número de Registo de Intermediário de Crédito, na categoria de Vinculado, junto do Banco de Portugal com o nº0004889.