Farmhouse in Holy Ovid Vila Nova de Gaia, Mafamude e Vilar do Paraíso
- House
- 5
- 4
- 520 m2
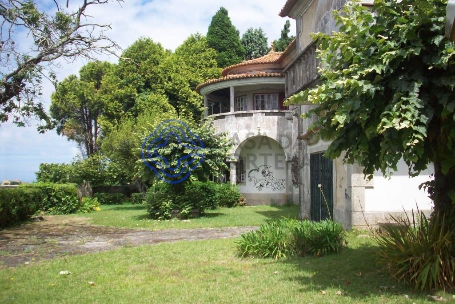
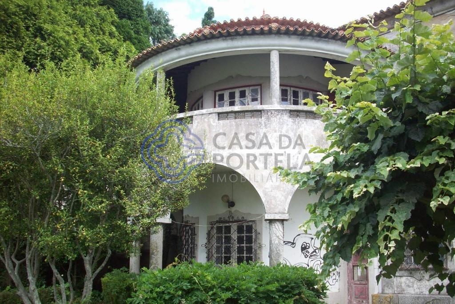
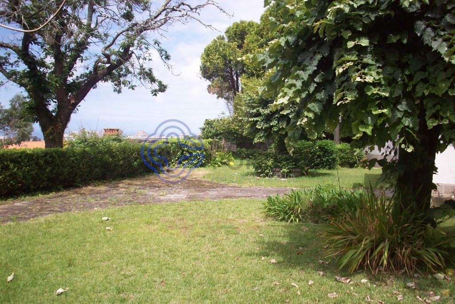
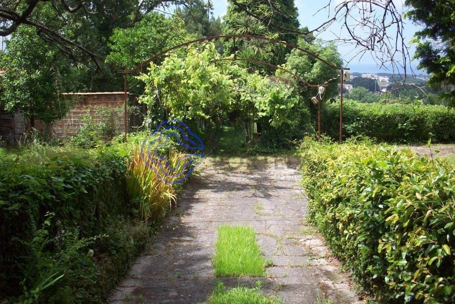
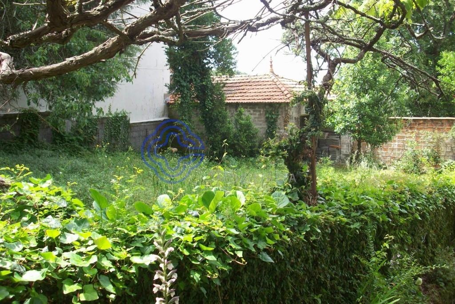
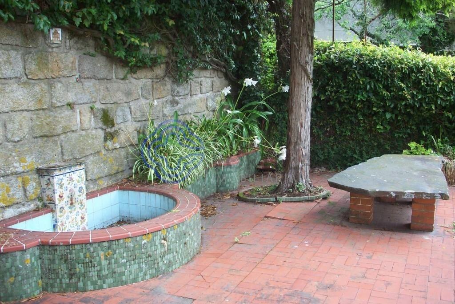
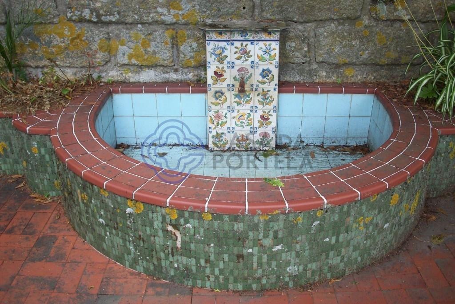
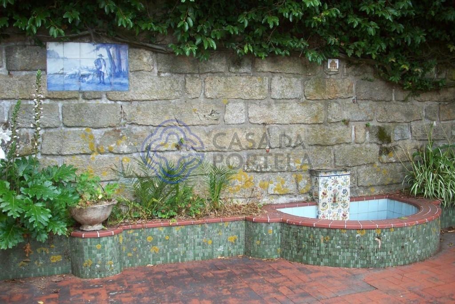
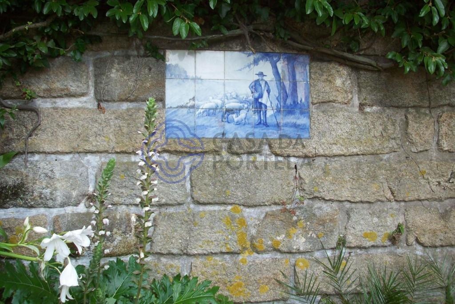
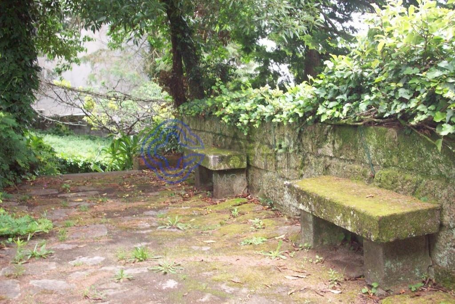
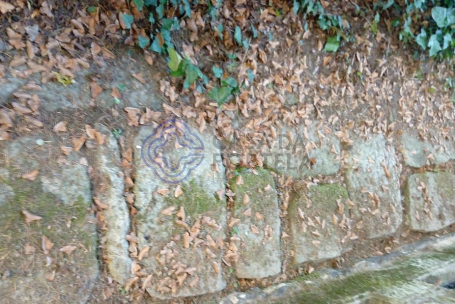
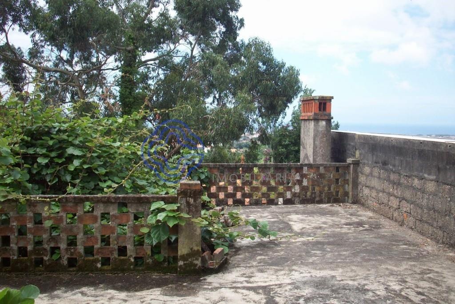

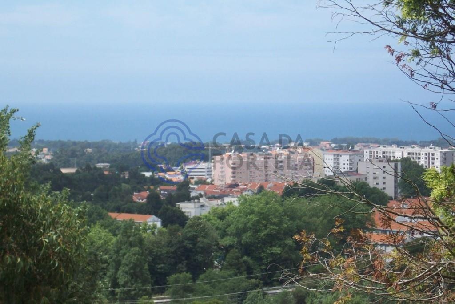
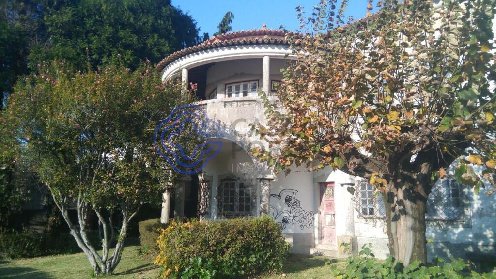
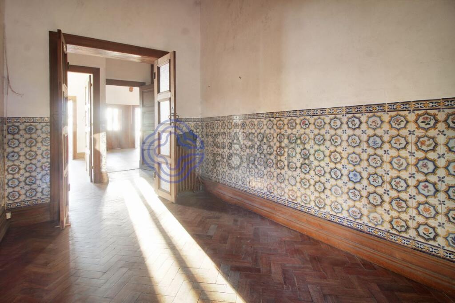
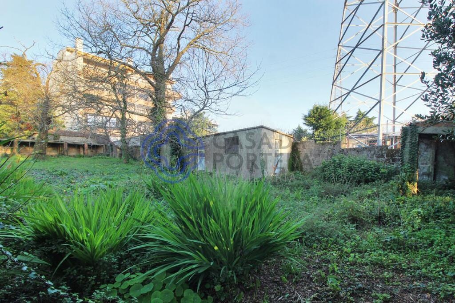
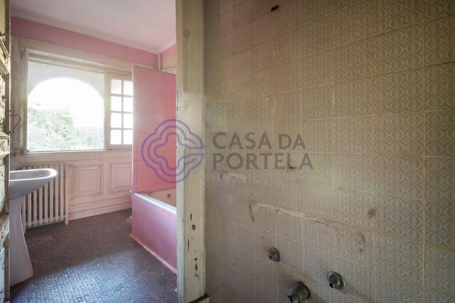
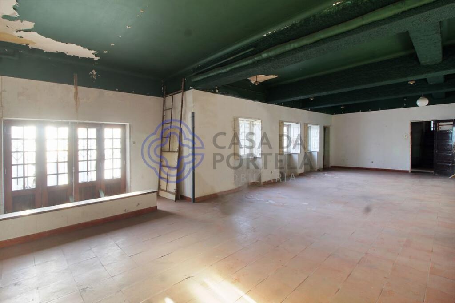
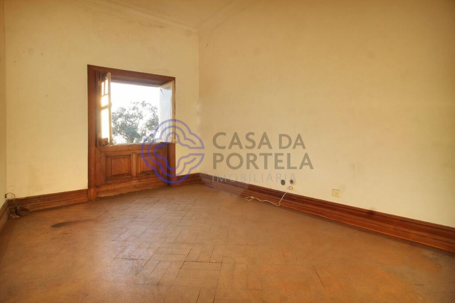
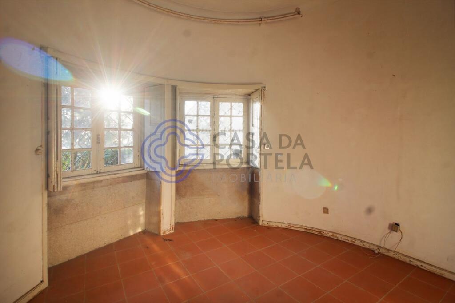
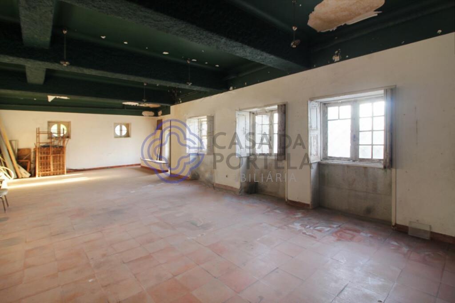
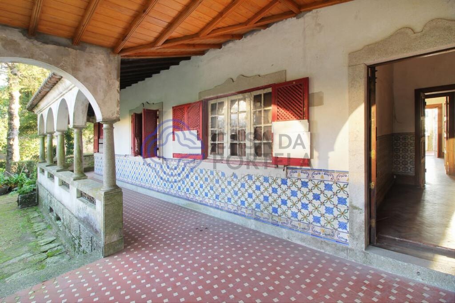
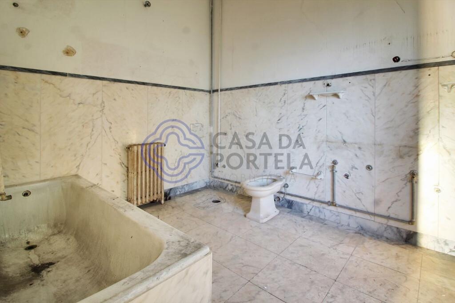
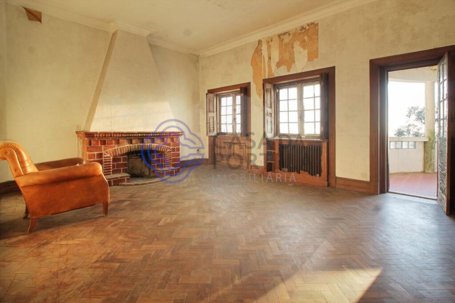
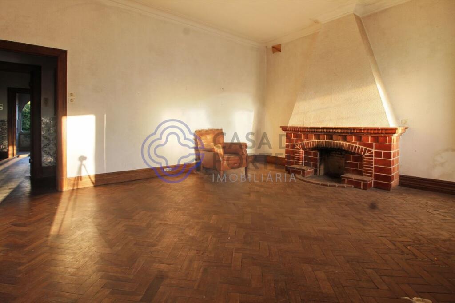
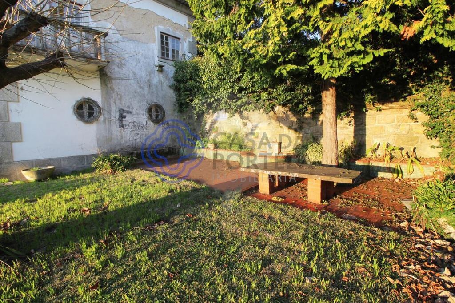
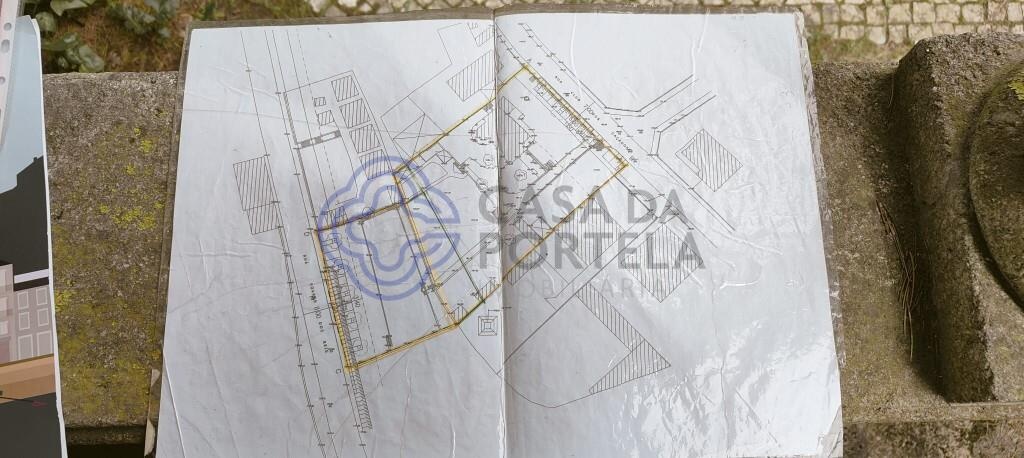
Description
Farm with detached house of four fronts and granite masonry, with style architecture of the 40, built 500m from the roundabout of Santo Ovid and Avenida da República.
Excellent location for housing or commercial use and services. With all the infrastructures and utilities installed: namely Santo Ovídio Metro Station, schools, hospital and all kinds of commerce and services.
Inserted in a plot with a total area of 3738sqm, the gross building area is 620sqm, distributed by housing, garage and dependencies. However, the construction feasibility of this property is about 2434m². This provides a distinct housing opportunity or unique investment in a variety of sectors, such as hospitality, catering, tourism, recreational events, health or senior residential. In addition to the huge area available for garden spaces with stunning views of the city.
Accessing the interior of the villa through the main entrance, there is a large lobby with connection to an office and a second distribution hall. In this we come across the staircase that connects to the second floor; access to kitchen, pantry and pantry; two rooms with fireplace and balcony; and corridor with skylight, access to a toilet and later to three bedrooms, both with closets and one of which is a suite with balcony. Going down the latticed wooden staircase with immense stained glass along the entire length we have access to a second distribution hall, from which we access a large hall; another suite with built-in closets, once servant room; toilets, and four other divisions of various use. Outside is built the garage, cellar, fireplace, three storage rooms and corrals. In addition to the garden and patio on all fronts of the house, with rich tiling and granite props.
Great investment in a distinct area with panoramic sea views.
Casa da Portela is at your disposal to facilitate the acquisition of this property with special financing conditions. Come meet your next investment. Select visit!
Characteristics
- Reference: 180151
- State:
- Price: 2.900.000 €
- Living area: 520 m2
- Land area: 5.029 m2
- Área de implantação: 500 m2
- Área bruta: 1.540 m2
- Rooms: 5
- Baths: 4
- Construction year: 1948
- Energy certificate: F
Location
Contact

Miguel PortelaPorto, Porto
- J. M. Portela Mediação Imobiliária, Lda
- AMI: 10340
- [email protected]
- Rua Diogo Botelho 1890, loja 7, 4150-261 PORTO
- +351 963 460 986 (Call to national mobile network) / +351 226 061 050 (Call to national telephone network)
Similar properties
- 4
- 4
- 231 m2
- 4
- 2
- 193 m2
- 4
- 2
- 160 m2
- 6
- 2
- 128 m2
- 4
- 3
- 408 m2
- 5
- 4
- 270 m2

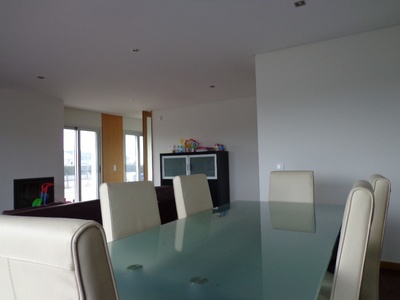
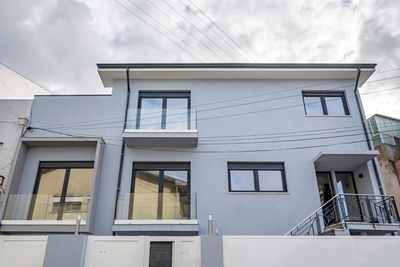
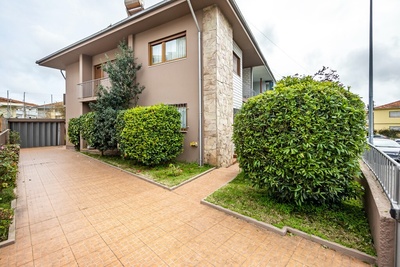
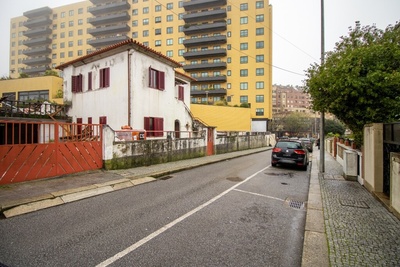
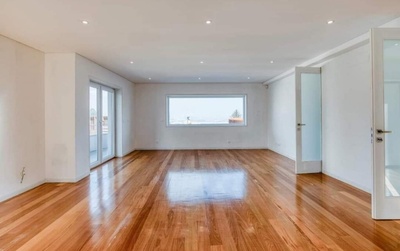
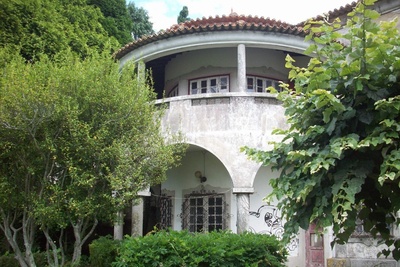
 Número de Registo de Intermediário de Crédito, na categoria de Vinculado, junto do Banco de Portugal com o nº0004889.
Número de Registo de Intermediário de Crédito, na categoria de Vinculado, junto do Banco de Portugal com o nº0004889.