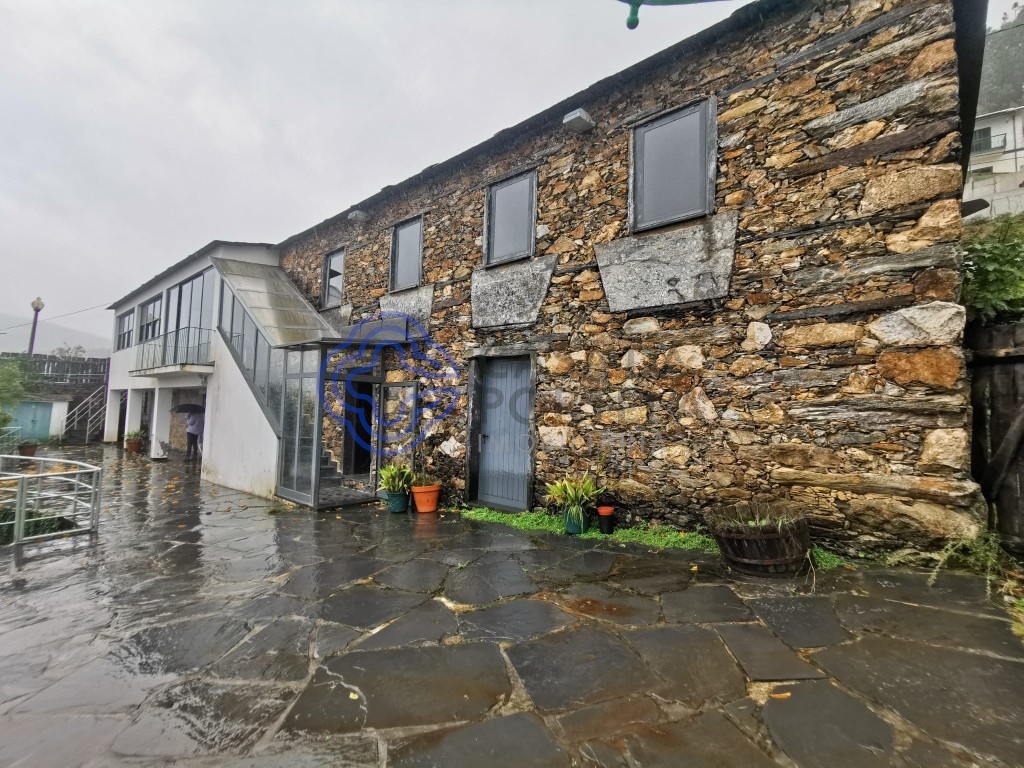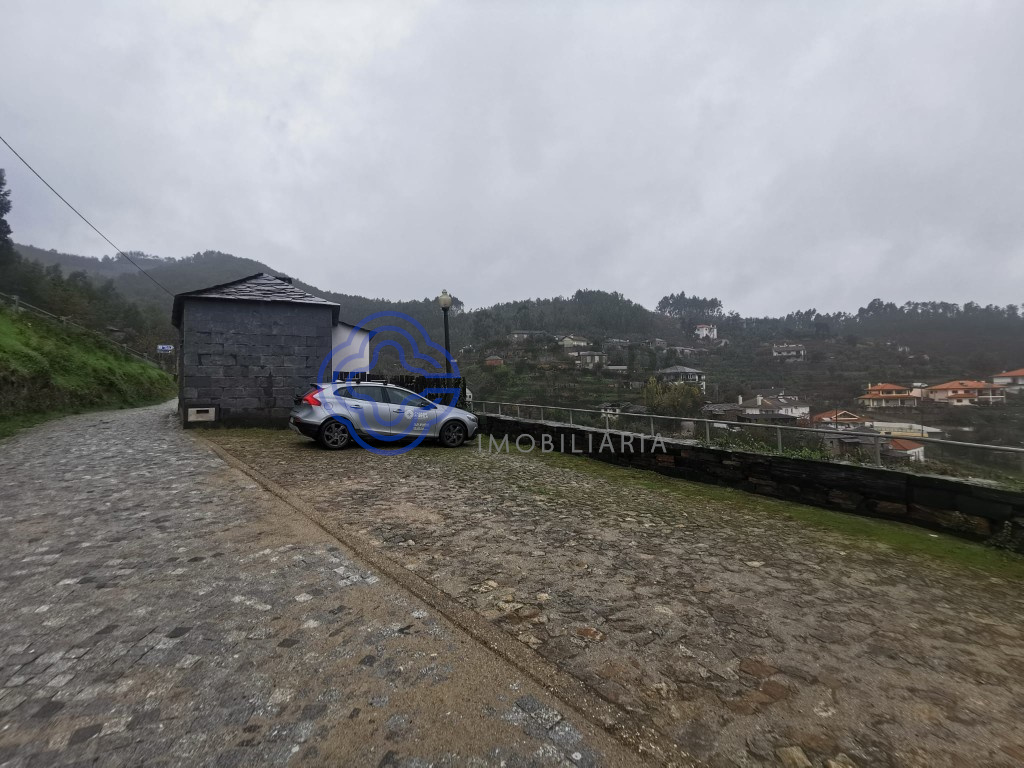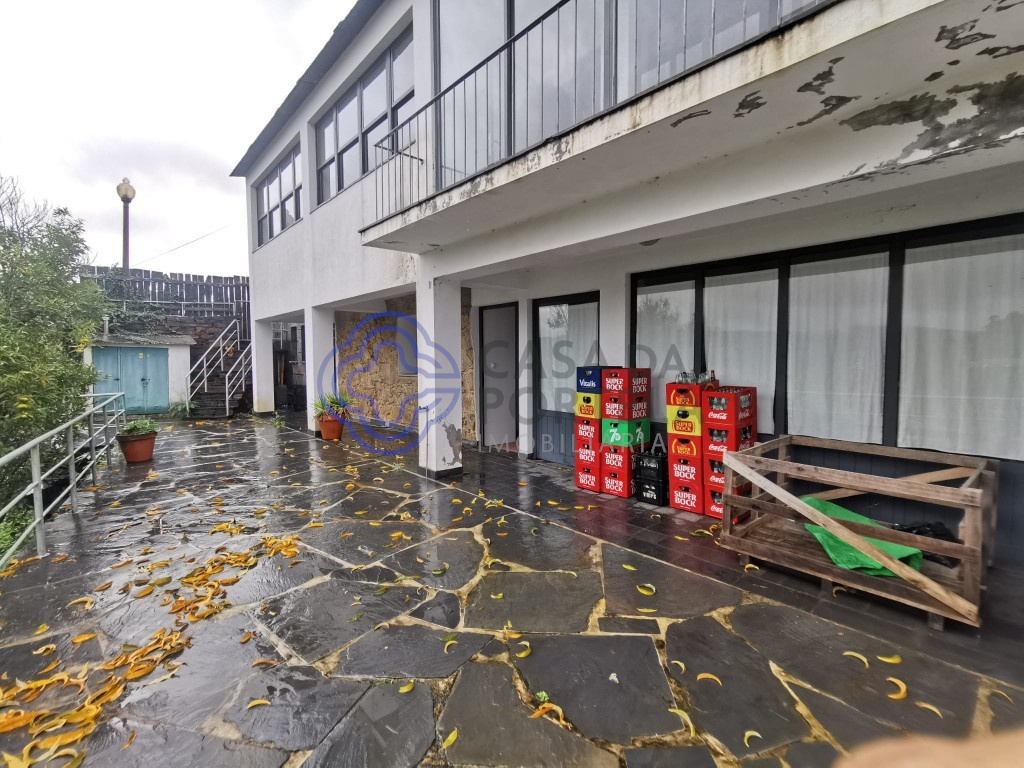Panoramic restaurant next to the Paiva walkways Arouca, Canelas e Espiunca
- Restaurant
- 376 m2

































Description
Strategically located next to the famous Paiva walkways, 1 km from the river beach of Vau and Espiunca, being the closest restaurant on this internationally renowned route, we find this business fully furnished and equipped, ready to operate.
With traditional construction in the area, and stunning and unalterable views of the Serra de Montemuro, this restaurant is part of an idyllic landscape.
On the upper floor there is a dining room with capacity for 50 seats and equipped with a fireplace, a reception area with a bar and coffee machine, a panoramic balcony and an equipped industrial kitchen (refrigerated cabinets, industrial stove, fryers, washing machine crockery, refrigerated counter, combined fridge, grills, scales, ham rack, refrigerated counter, extractor hood, drinks chest), it also has a toilet for female and male customers.
On the lower floor is the service area, with changing rooms for employees, warehouse, grilling area equipped with an exhaust chimney and a large lounge with 2 decorative wine presses that could double the capacity of the main dining room. There is a pre-installation for an elevator on this floor.
Also on this floor is a large terrace where on sunny days you can enjoy the bucolic and inspiring landscape around. Access to this floor can also be carried out directly from the outside of the building.
Also part of this property is a terraced land with an area of 822m, located in front of the esplanade.
Outside, parking with capacity for about 10 cars.
If you consider a larger parking space necessary, you can jointly purchase a plot of land at about 25m with an area of 800m (see our reference)
A CASA DA PORTELA Imobiliária – It is a real estate brokerage company created in 2013 and has a solid knowledge accumulated since 1999 about the real estate market, keeping an eye on its trends and evolution. The company began by focusing on the Greater Porto region, achieving, from the outset, a large volume of transactions. The success of the business model led to the Casa da Portela Imobiliária brand reaching Marco de Canaveses in 2018 and Vila Nova de Famalicão in 2022. Casa da Portela intends to value the work of consultants and provide an excellent service to its customers, providing a quality service and peace of mind in order to do good business, guaranteeing the satisfaction of our customers and partners. To achieve this purpose, we have a multidisciplinary team of qualified professionals with extensive experience in real estate that allows us to present and suggest the best alternatives for your sales, lease or real estate investment objectives.
We have a privileged network of contacts that allows us to enhance the dissemination, management and implementation of your property business in various formats.
3 fundamental pillars of Casa da Portela:
Mission
Our mission is to guide our exceptional goals (financial, human and social) in our organization and unite them with our no less exceptional customers, always meeting their needs, desires and expectations. Casa da Portela real estate was born to provide continuous monitoring and support, explanations and clarification of doubts about the entire process of buying, selling or renting real estate in Portugal. The achievement of all this makes our ultimate ambition to be the best in the real estate market.
Eyesight
Our vision is to be the reference company in the real estate market, as well as to be recognized as the best option for our customers. For this, we always strive to maintain an innovative and leadership spirit that will lead us to recognition for our excellence in the market.
Values
Our values are always the set of our attitudes and beliefs, which involve everyone in the organization, so that, in unison, we can achieve the results of excellence that we propose, whenever they are based on Quality, Professionalism, Responsibility, Respect and Innovation.
Characteristics
- Reference: 151921
- State: Re-sale
- Price: 216.000 €
- Living area: 376 m2
- Área bruta: 555 m2
- Construction year: 2008
- Energy certificate: A
Location
Contact

Filipa BrandãoPorto, Porto
- J. M. Portela Mediação Imobiliária, Lda
- AMI: 10340
- [email protected]
- Rua Diogo Botelho, 4150-260 PORTO
- +351 918 600 048 (Call to national mobile network) / +351 226 061 050 (Call to national telephone network)

 Número de Registo de Intermediário de Crédito, na categoria de Vinculado, junto do Banco de Portugal com o nº0004889.
Número de Registo de Intermediário de Crédito, na categoria de Vinculado, junto do Banco de Portugal com o nº0004889.