Excellent new 3 bedroom villa on 2 fronts, with balconies, 2 car garage in São Pedro da Cova Gondomar, Fânzeres e São Pedro da Cova
- House
- 3
- 3
- 168 m2
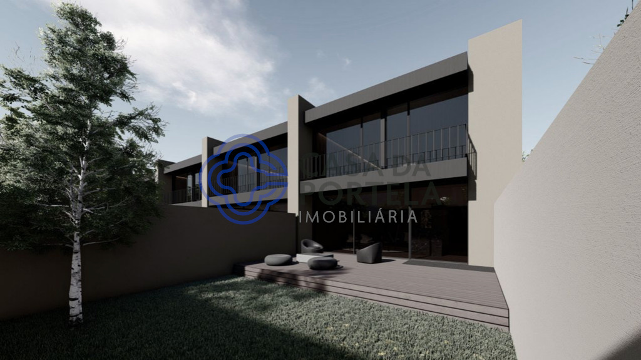
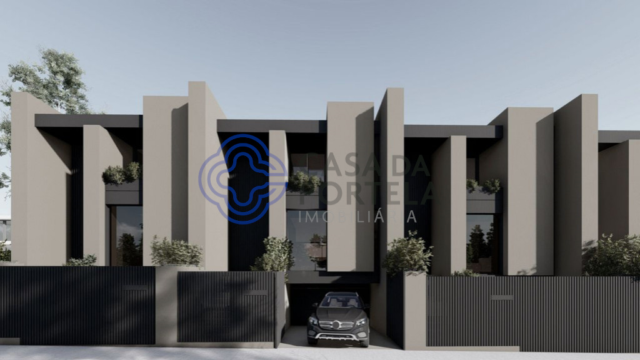
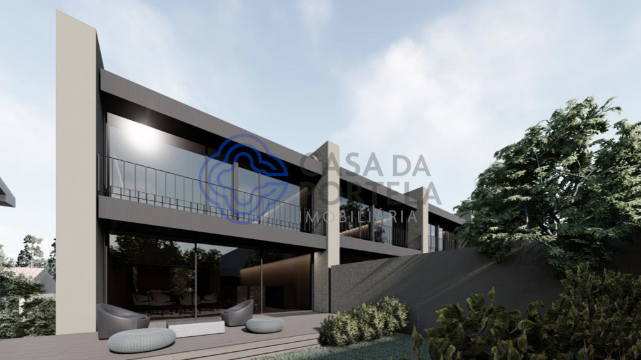
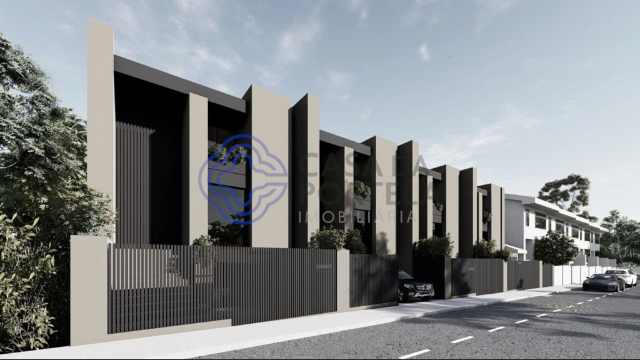
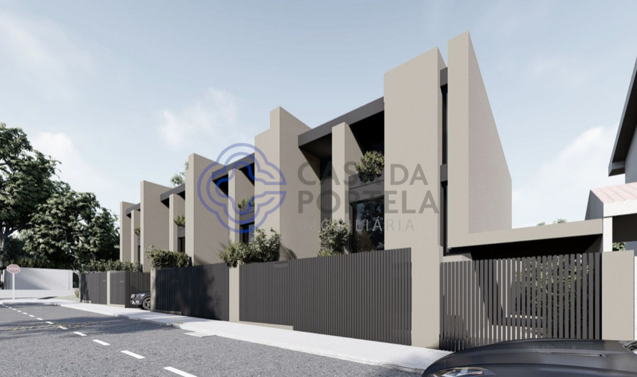
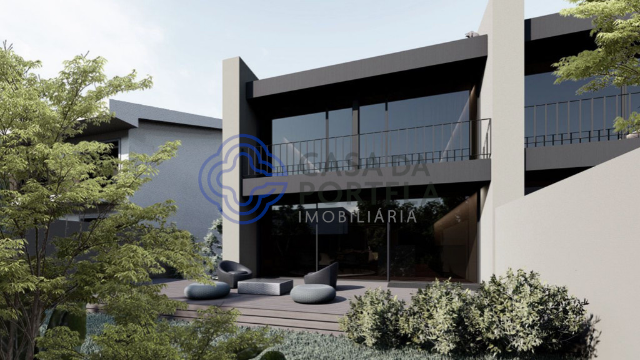
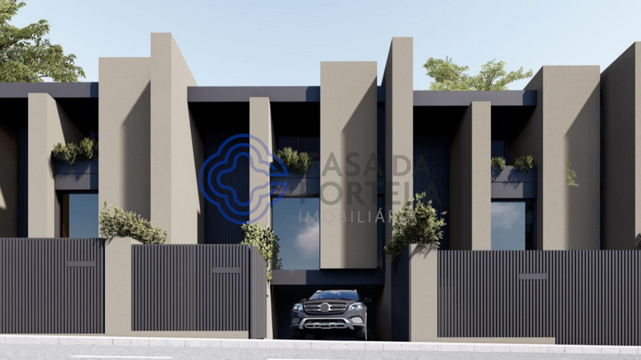
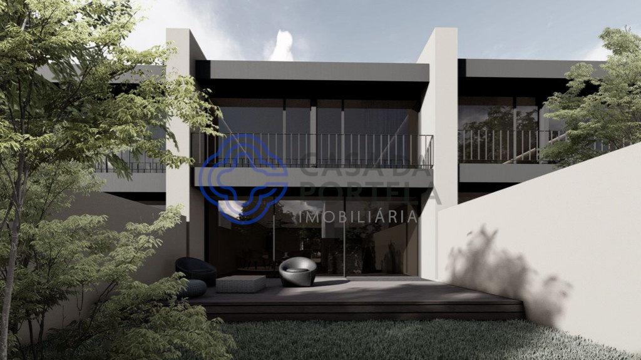
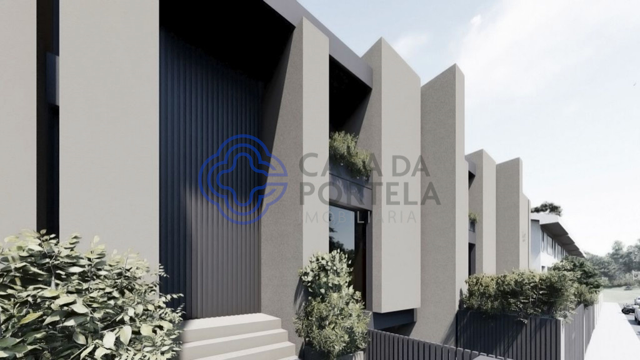
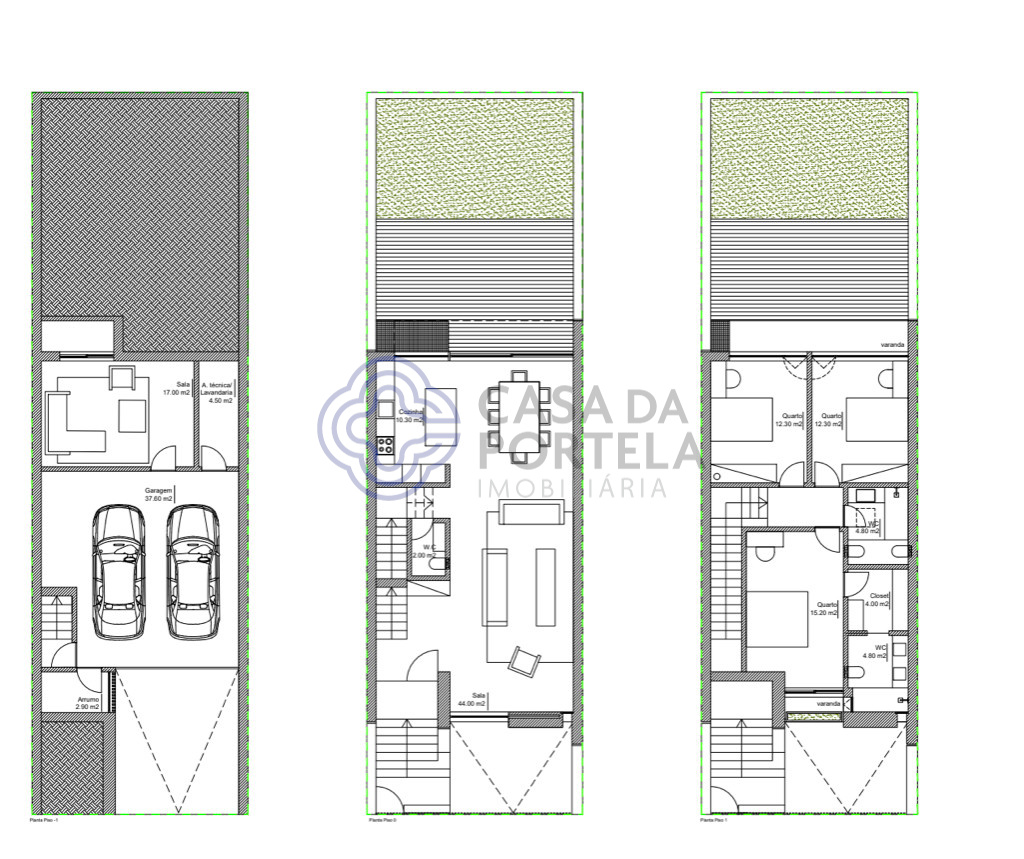

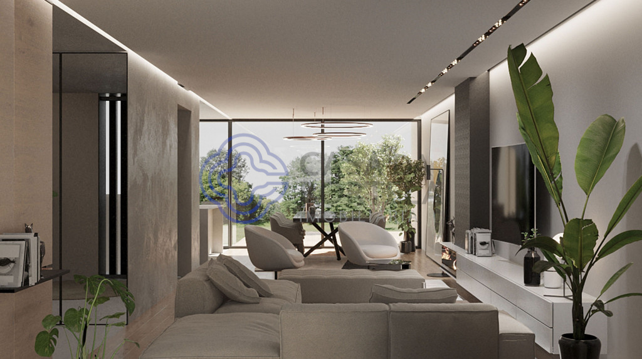

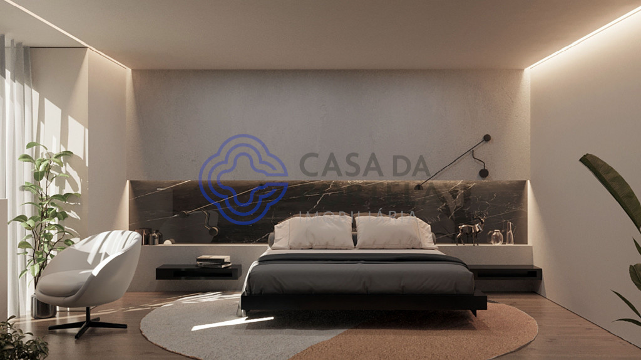
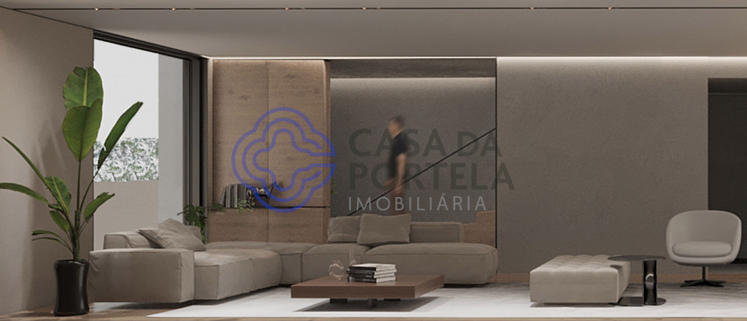
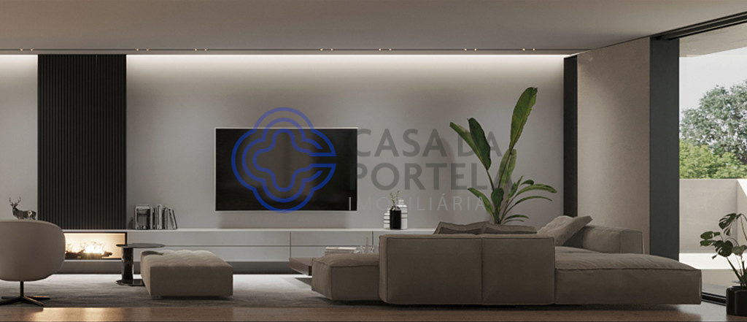
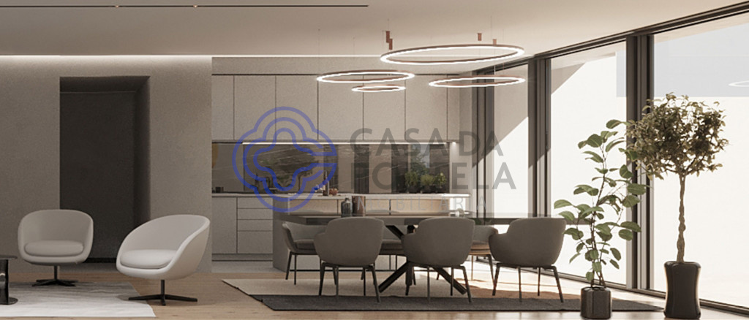
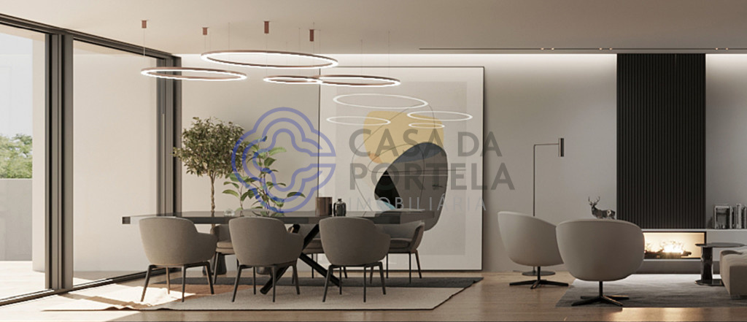
Description
Thinking about having a new home, and want to be the first to live in it? We have the ideal solution for you!
UNIQUE OPPORTUNITY! House T3 NEW, with excellent materials and finishes.
House consisting of 3 floors:
Floor -1:
- Garage for 2 cars, with automatic gate;
- Lounge with 17m2;
- Laundry;
- Storage.
Floor 0:
- Service WC;
- Living room and kitchen in Open Space;
- Access to outdoor space.
1st floor:
- 1 Suite with closet, with access to the balcony;
- 2 bedrooms with built-in wardrobes, with access to a common balcony;
- 1 complete bathroom to support the rooms.
Finishes Map:
Relevant features:
▪ Thermal (Capoto) and acoustic insulation
▪ Double glazed doors and windows
▪ Outdoor electric aluminum blinds
▪ Large glazed spans
▪ Interior partitions in projected plaster
▪ Installation of solar panels for water heating
▪ False ceilings throughout the house, with the exception of the basement ceiling
▪ LED projectors throughout the house, except the garage
▪ Indirect light in the living room and bedrooms
▪ Heat recovery in the living room
▪ TV sockets in the living room, kitchen and bedrooms and lounge
▪ Installation of Dolby Surround in living room, kitchen and bedrooms
▪ Alarm installation
▪ Air Conditioning Installation
▪ Doors with a pivot system equal in height to the right foot of the dwellings, in white lacquered wood
▪ Closet closet in the suite
▪ White lacquered wardrobes, with drawers, shelves and clothes rail, in both bedrooms
▪ Floors in bedrooms, living room, service bathroom and halls in floating floor AC5 - Carvalho
▪ Central vacuum system
▪ Garage for 2 cars with automatic gates
▪ Fire door from the garage to the interior hall
▪ Interior staircase in reinforced concrete covered with AC5 floating floor - oak
Kitchen:
▪ Furniture in white lacquered hydrophobic MDF, with island and equipped with larder
▪ Counter in Silestone
▪ Siemens appliances (oven, microwave, ceramic hob and dishwasher), Cata extractor hood and Beko Side by Side refrigerator
▪ Lighting and space for recyclable waste
▪ Porcelain stoneware flooring
▪ Walls painted with washable paint
Bathrooms:
▪ Rectified tile coverings
▪ Built-in LED projectors
▪ Wall-hung washbasin cabinets, glossy white lacquered
▪ Suspended sanitary ware
▪ Shower tray guards
▪ Suite equipped with hydromassage column
▪ Bathroom to support the bedrooms equipped with a shower ramp
Outer zone:
▪ Hooded facade
▪ Aluminum frame with thermal break
▪ Double glazed doors and windows and electric aluminum shutters
▪ Video intercom with color screen
Do not miss this opportunity and book your visit today.
Reasons to buy with Casa da Portela:
A CASA DA PORTELA Imobiliária – It is a real estate brokerage company created in 2013, which aims to value the work of consultants and provide an excellent service to its clients. It has a solid knowledge accumulated since 1999 about the real estate market, keeping an eye on its trends and evolution. The model that inspired the creation of Casa da Portela is a success in Canada. “Right at home Realty” is the leader in the country and already has 4000 agents operating in the region.
The company began by focusing on the Greater Porto region, achieving, from the outset, a large volume of transactions. The success of the business model led the Casa da Portela brand to reach Marco de Canavezes in 2018.
3 fundamental pillars of Casa da Portela:
Mission
Our mission is to guide our exceptional goals (financial, human and social) in our organization and unite them with our no less exceptional customers, always meeting their needs, desires and expectations. Casa da Portela was born so that it would be possible to provide continuous monitoring and support, explaining and clarifying doubts about the entire process of buying, selling or renting real estate in Portugal. The achievement of all this makes our ultimate ambition to be the best in the real estate market.
Vision
Our vision is to be the reference company in the real estate market, as well as to be recognized as the best option for our customers. For this, we always strive to maintain an innovative and leadership spirit that will lead us to recognition for our excellence in the market.
Values
Our values \u200b\u200bare always the set of our attitudes and beliefs, which involve everyone in the organization, so that, in unison, we can achieve the results of excellence that we propose, whenever they are based on Quality, Professionalism, Responsibility, Respect and Innovation.
Characteristics
- Reference: 140371
- State: Construction
- Price: 390.000 €
- Living area: 168 m2
- Land area: 162 m2
- Área de implantação: 84 m2
- Área bruta: 282 m2
- Rooms: 3
- Baths: 3
- Construction year: 2023
- Energy certificate: A
Divisions
Location
Contact

Jorge SilvaPorto, Porto
- J. M. Portela Mediação Imobiliária, Lda
- AMI: 10340
- [email protected]
- Rua Diogo Botelho, 4150-260 PORTO
- +351 960 193 636 (Call to national mobile network) / +351 226 061 050 (Call to national telephone network)
Similar properties
- 3
- 3
- 168 m2
- 3
- 4
- 177 m2
- 3
- 1
- 140 m2
- 3
- 2
- 134 m2
- 3
- -
- 100 m2

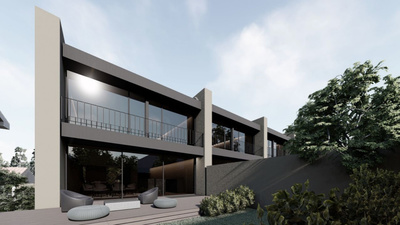
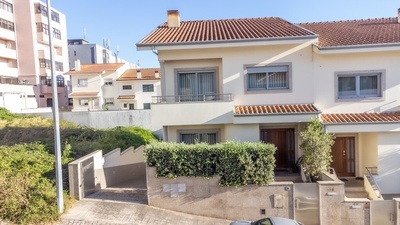
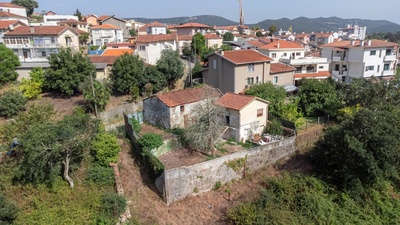
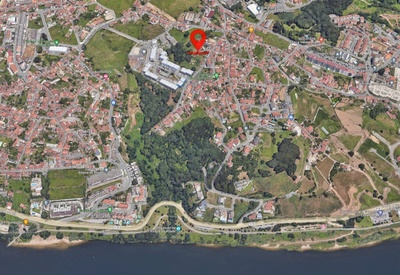
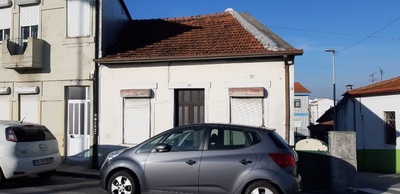
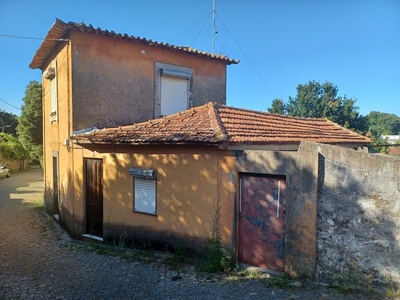
 Número de Registo de Intermediário de Crédito, na categoria de Vinculado, junto do Banco de Portugal com o nº0004889.
Número de Registo de Intermediário de Crédito, na categoria de Vinculado, junto do Banco de Portugal com o nº0004889.