Country house with land and well near the city of Tomar in central Portugal Tomar, São João Baptista e Santa Maria dos Olivais
- House
- 6
- 4
- 279 m2
















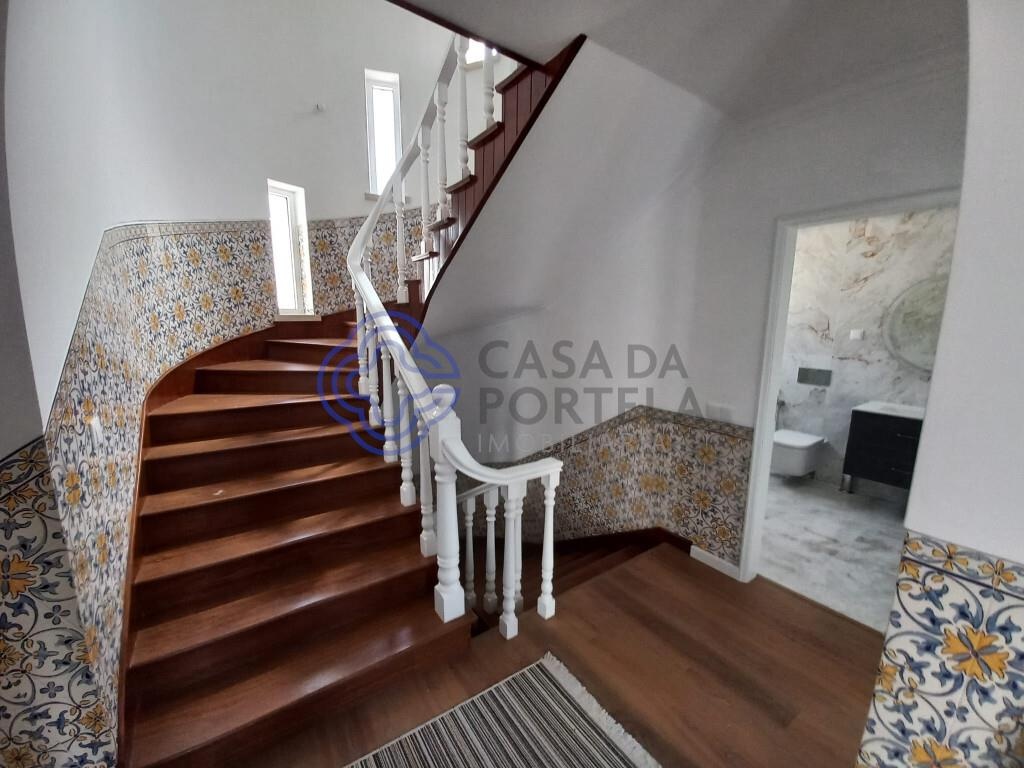










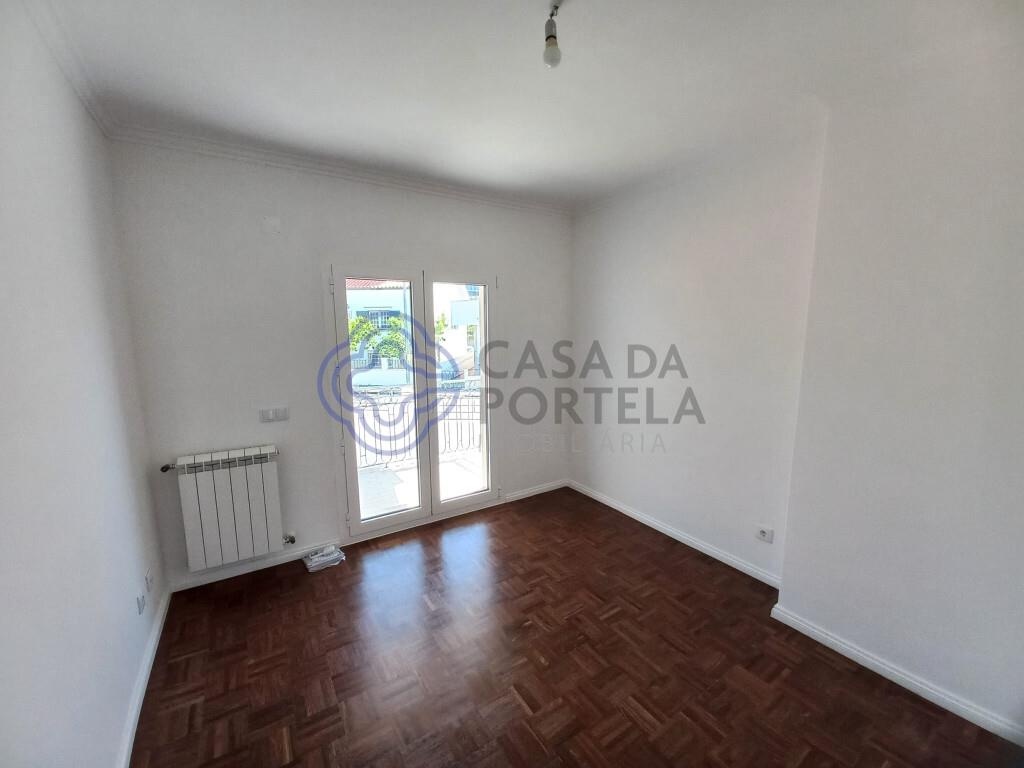



































Description
Country house with land and well near the city of Tomar in central Portugal
Country house with outbuildings, land and well, rural location in a residential area 4 km from Tomar and the Castelo de Bode reservoir in Central Portugal.
Land Area: 1,800.00 m2
Construction Area: 161.00 m2
The house needs some restoration work, but it has great potential to make a good living space.
The main house consists of two living rooms, two bedrooms, a bathroom and a kitchen with an old fireplace. Next to the kitchen there are two spaces that can be combined to create a good-sized living room.
At the back of the main house there are a few more annexes divided into 3 parts that can be used for a garage or other use.
The land has a slight upward slope where it catches a lot of sun.
It has a well with a spring that can supply water to the entire property.
LOCATION:
It is about 7 minutes from the historic city of Tomar with the historic Convent of Christ and Castle built by the Knights Templar in the 12th century and is classified as a World Heritage Site by Unesco.
To the lake of the Dam of "Castelo de Bode" it is only about 5 minutes away. This lake is popular for all types of water sports activities.
The lake is also a haven for wildlife with very pure water and there are several river beaches close to the property where you can relax in the sun.
Access to the motorway is about 3 minutes away, which takes you to Lisbon airport in an hour and a half, although it is possible to use the train or bus for this trip.
The sea coast is about forty minutes by car, where you have beautiful beaches such as Nazaré, S. Martinho do Porto and Peniche ideal for lovers of surfing and other sea activities.
Characteristics
- Reference: 179851
- State: Re-sale
- Price: 525.000 €
- Living area: 279 m2
- Land area: 462 m2
- Área de implantação: 168 m2
- Área bruta: 447 m2
- Rooms: 6
- Baths: 4
- Construction year: 1991
- Energy certificate: A+
Divisions
Contact

Tozé FerreiraPorto, Porto
- J. M. Portela Mediação Imobiliária, Lda
- AMI: 10340
- [email protected]
- Rua Diogo Botelho, 4150-260 PORTO
- +351 918 793 356 (Call to national mobile network) / +351 226 061 050 (Call to national telephone network)
Similar properties
- 5
- 5
- 234 m2
- 6
- 4
- 201 m2
- 3
- 2
- 140 m2
- 3
- 3
- 157 m2
- 3
- 1
- 50 m2

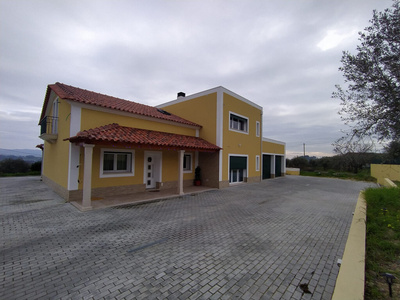
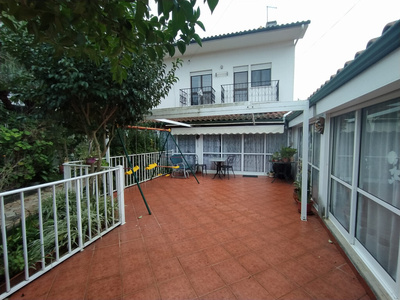
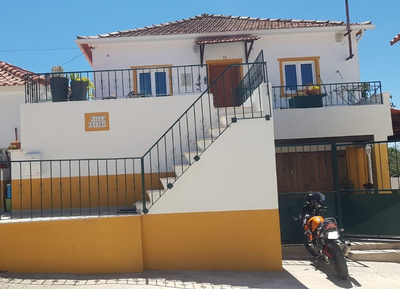
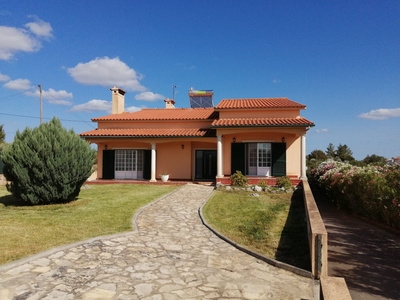
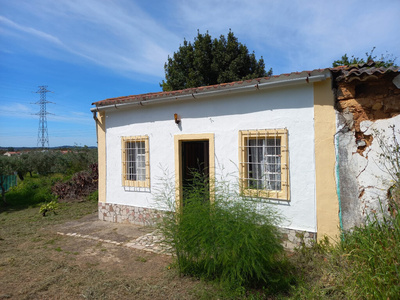
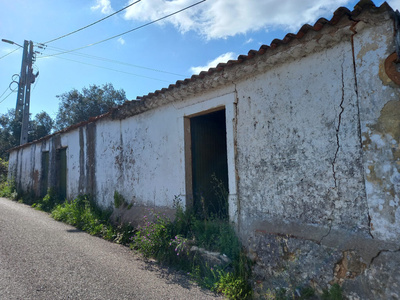
 Número de Registo de Intermediário de Crédito, na categoria de Vinculado, junto do Banco de Portugal com o nº0004889.
Número de Registo de Intermediário de Crédito, na categoria de Vinculado, junto do Banco de Portugal com o nº0004889.