3 bedroom apartment next to the Vila do Conde Swimming Pools Vila do Conde, Vila do Conde
- Apartment
- 3
- 3
- 143 m2
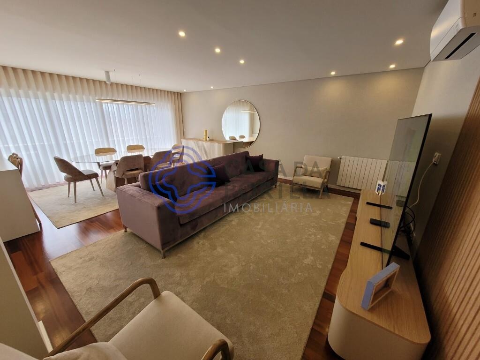

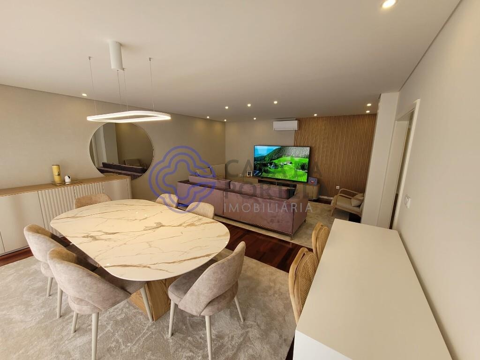
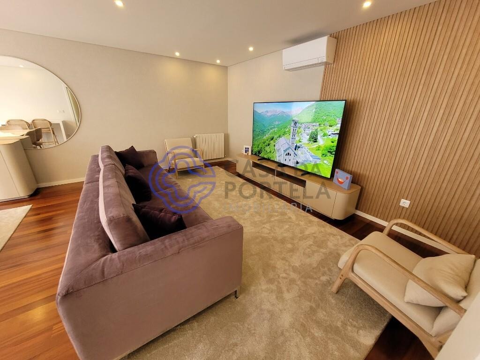
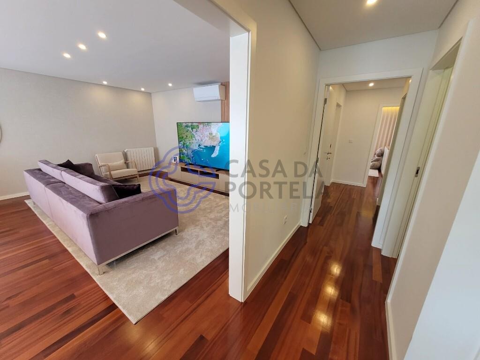
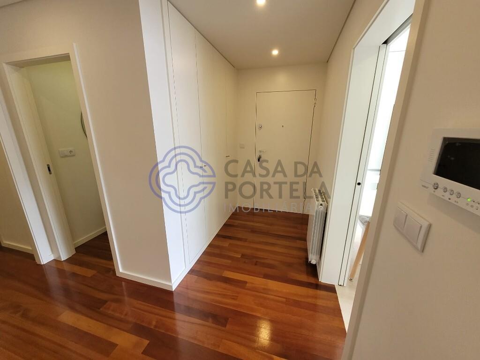
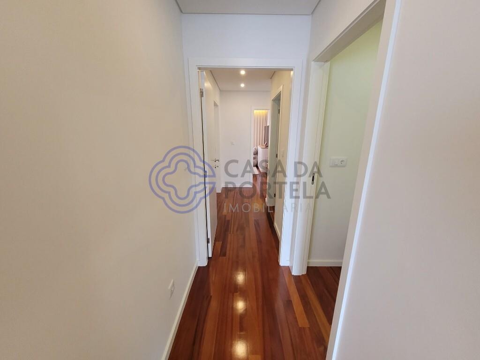
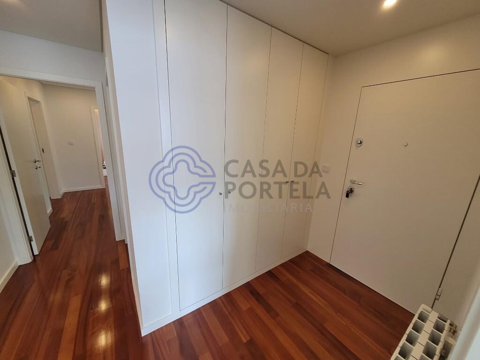
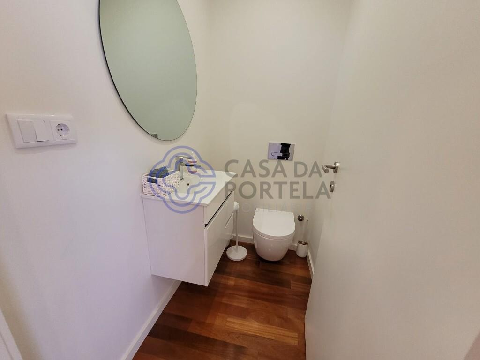
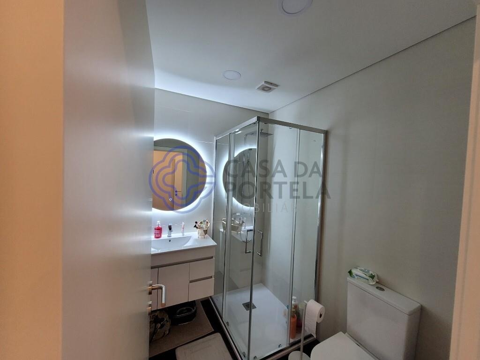
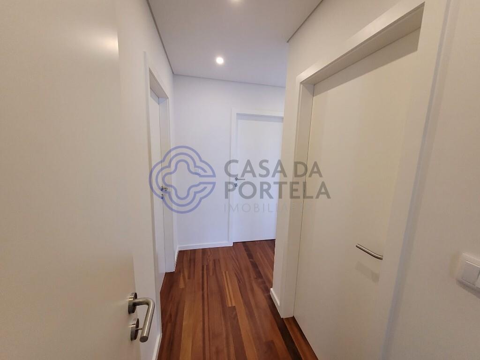

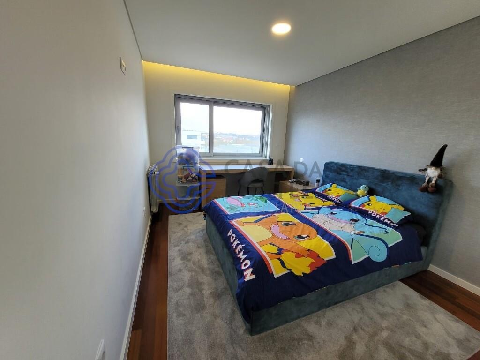
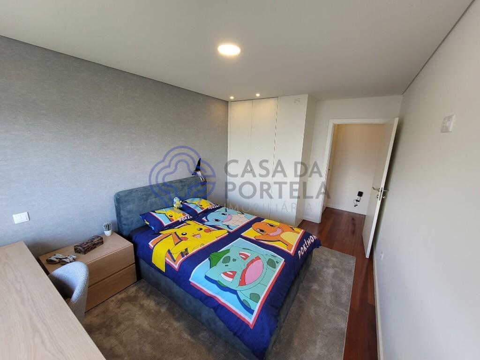
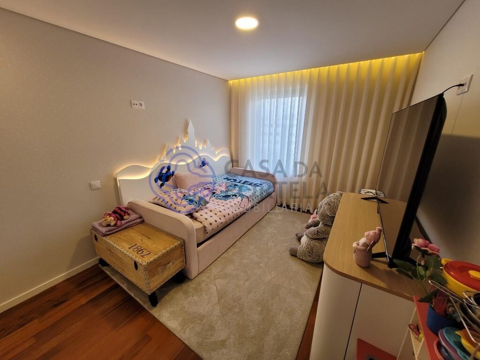
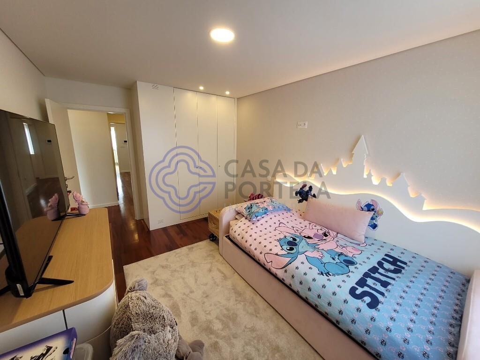
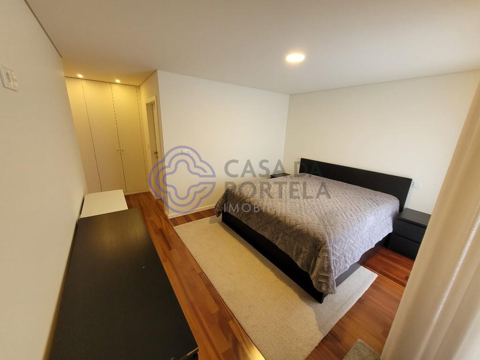


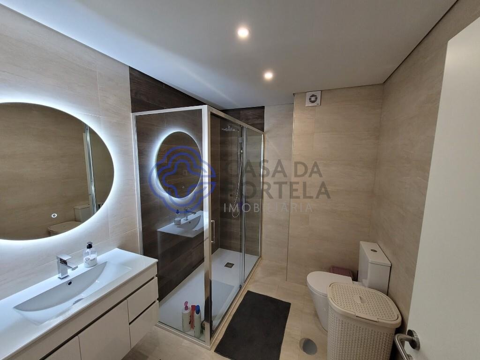


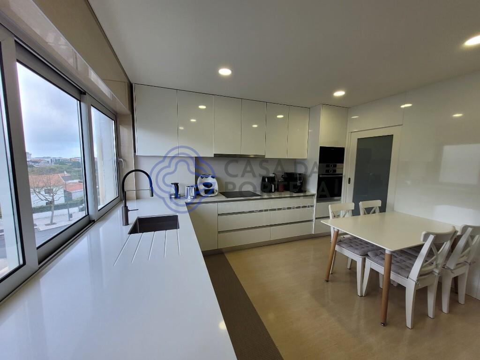
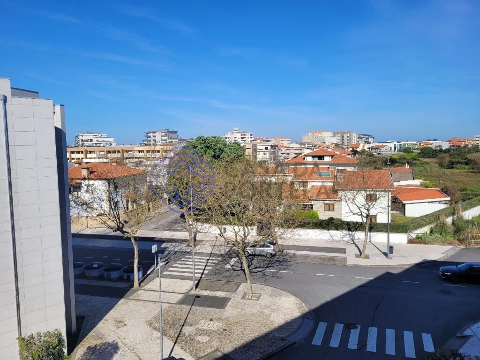
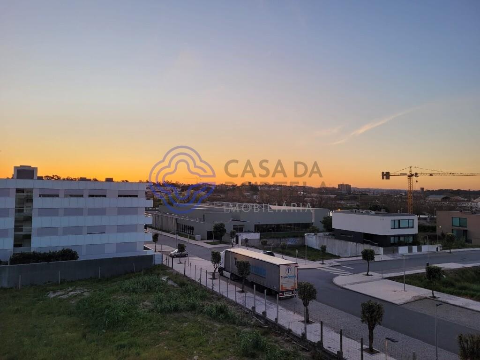
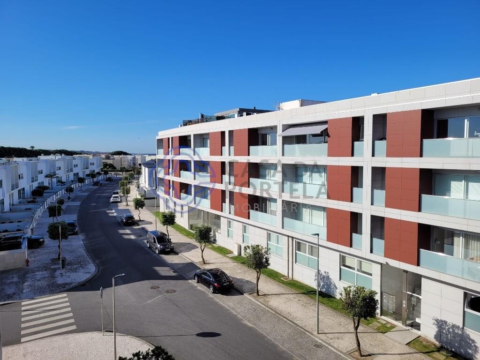
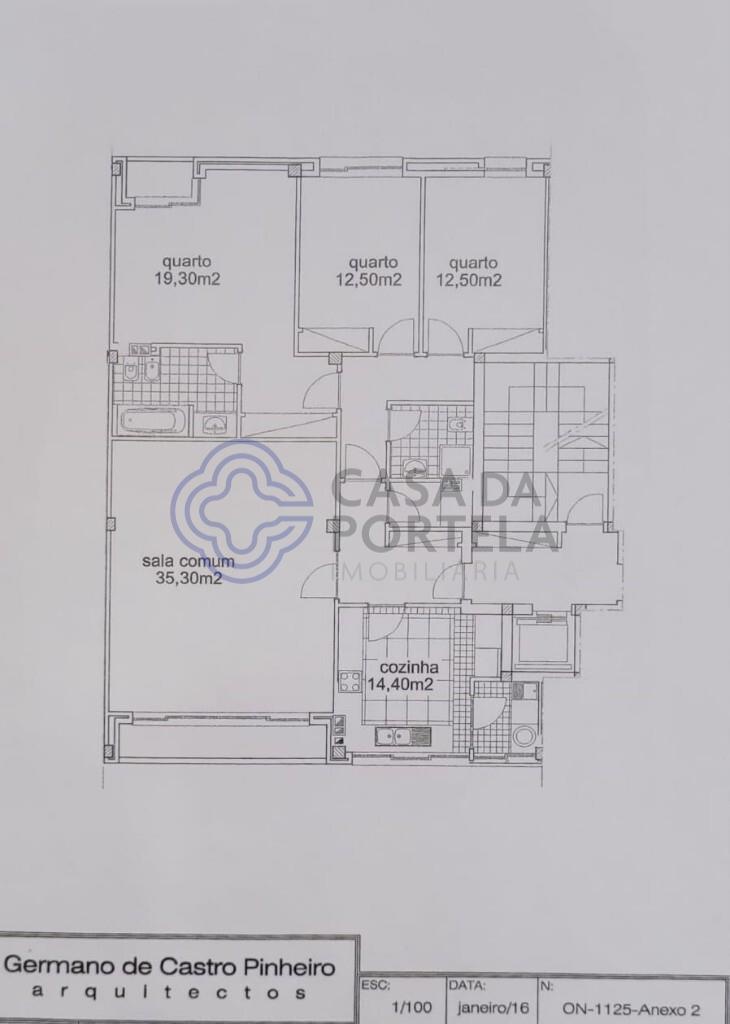
Description
Find your perfect getaway in this incredible 3 bedroom apartment on the 3rd floor, with a wonderful view. Its East-West orientation provides a unique experience of luminosity and spaciousness.
Perfect Distribution:
This spacious apartment offers 3 bedrooms, including a suite and 2 further bedrooms. With a total of 3 bathrooms, a suite, a complete bathroom and a social bathroom, completely independent of the private part of the apartment.
Kitchen Equipped with First Class Appliances:
The kitchen is a real highlight, equipped with an American fridge, dishwasher, oven, hob and microwave. If you love cooking, this is the place where your culinary talents will shine.
Exceptional Amenities:
Additionally, the apartment features a laundry room for added convenience. There are two balconies, one connected to the suite and the other to the living room, where you can enjoy moments of relaxation and admire the stunning views.
Spacious and Functional Design:
The living area is divided into a living room and a dining room, with a design that adds character and elegance to the space. There is also a hall at the entrance that facilitates access between the kitchen and living room.
Ample Parking:
To accommodate your family, the apartment includes a parking space providing convenience and security.
This is the opportunity you've been waiting for to live in comfort and style, enjoying a stunning view.
Schedule a visit today and make this apartment your new home!
Contact me directly at 351 910 631 584 or [email protected]
Characteristics
- Reference: 182631
- State: Re-sale
- Price: 510.000 €
- Living area: 143 m2
- Área bruta: 160 m2
- Rooms: 3
- Baths: 3
- Construction year: 2010
- Energy certificate: B-
- Condominium Monthly: 50 €
Divisions
Contact

Márcio LaranjeiraPorto, Porto
- J. M. Portela Mediação Imobiliária, Lda
- AMI: 10340
- [email protected]
- Rua Diogo Botelho 1890, Loja 7, 4150-260 PORTO
- +351 910 631 584 (Call to national mobile network) / +351 226 061 050 (Call to national telephone network)
- +351910631584

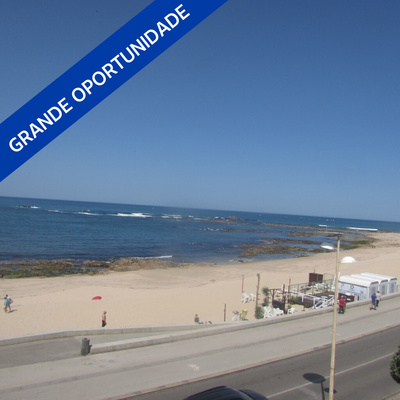
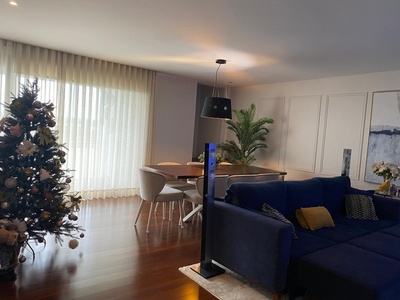
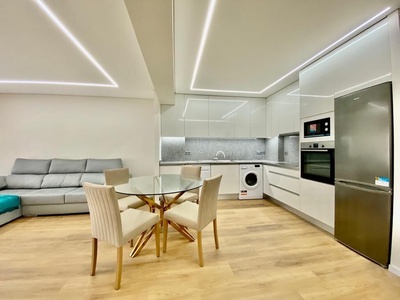
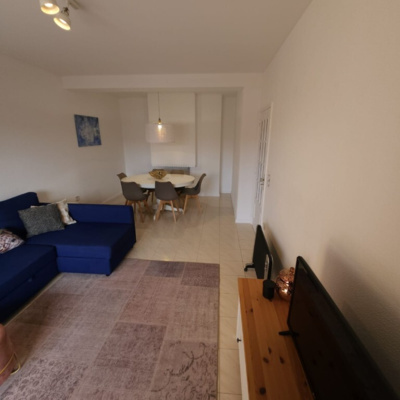
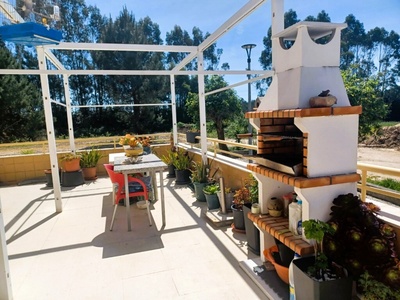
 Número de Registo de Intermediário de Crédito, na categoria de Vinculado, junto do Banco de Portugal com o nº0004889.
Número de Registo de Intermediário de Crédito, na categoria de Vinculado, junto do Banco de Portugal com o nº0004889.