T4 SINGLE FAMILY HOUSE IN ERMESINDE Valongo, Ermesinde
- House
- 4
- 3
- 152 m2
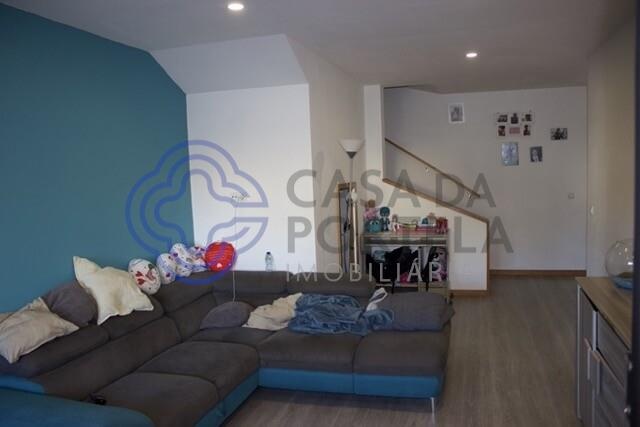






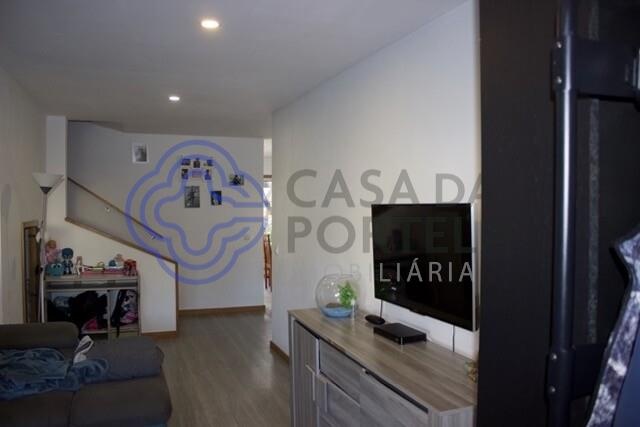


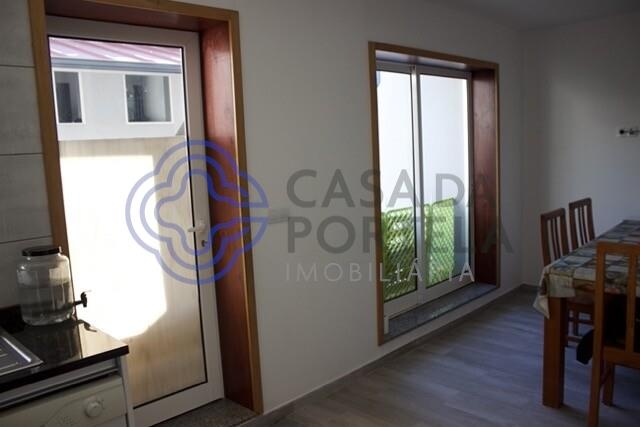


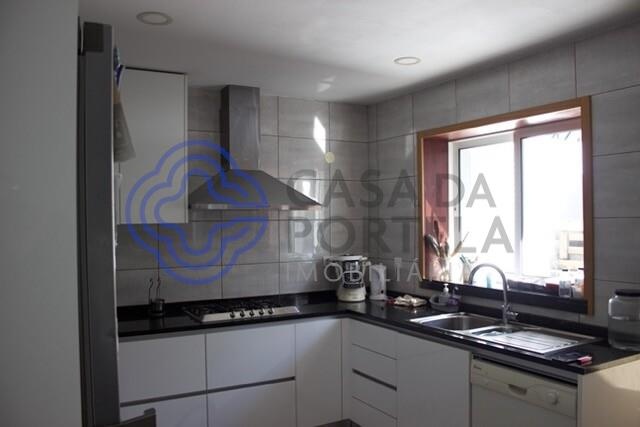



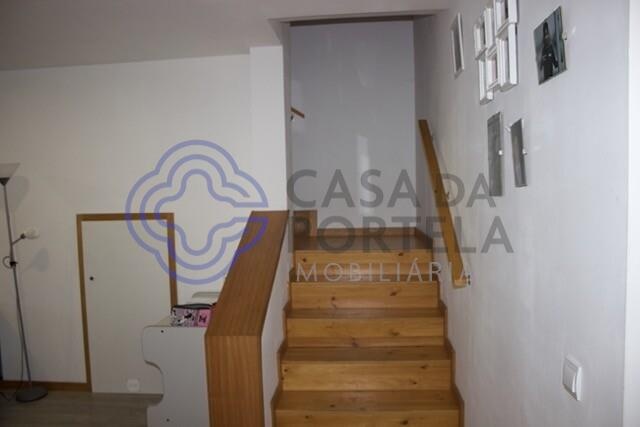

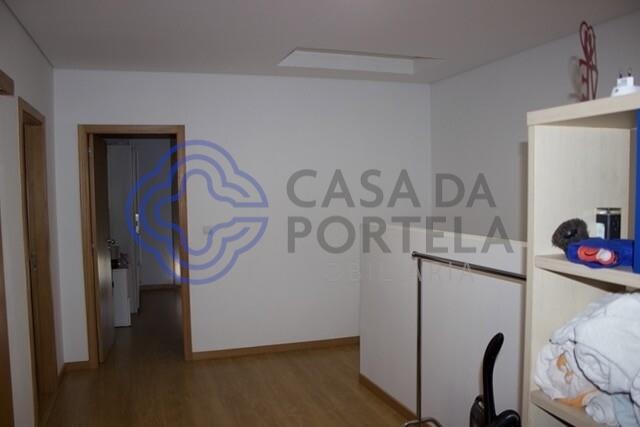
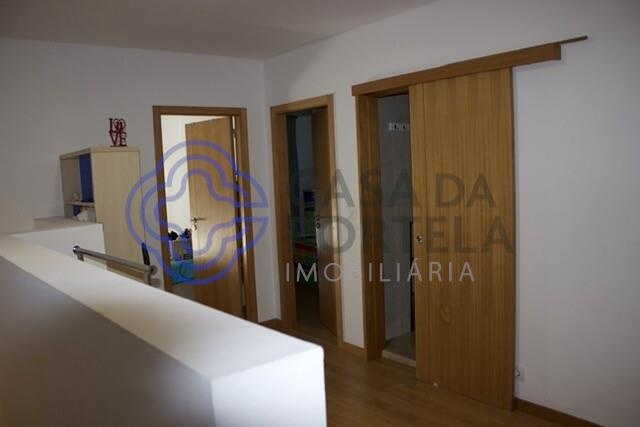





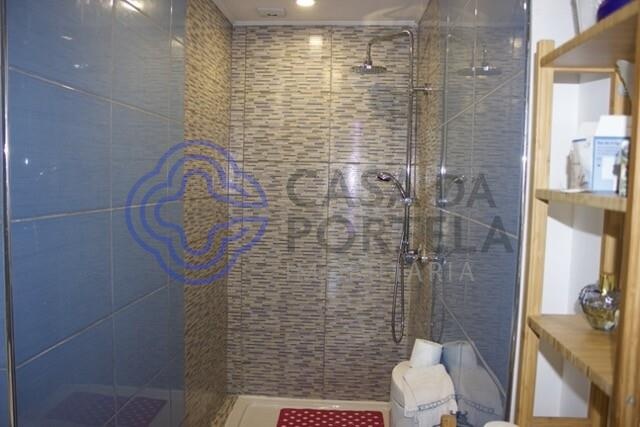





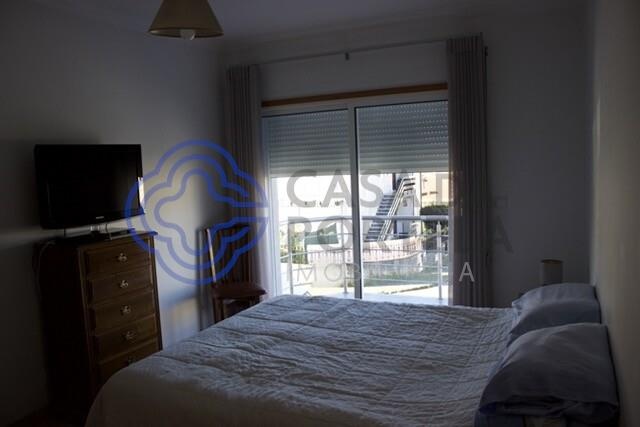



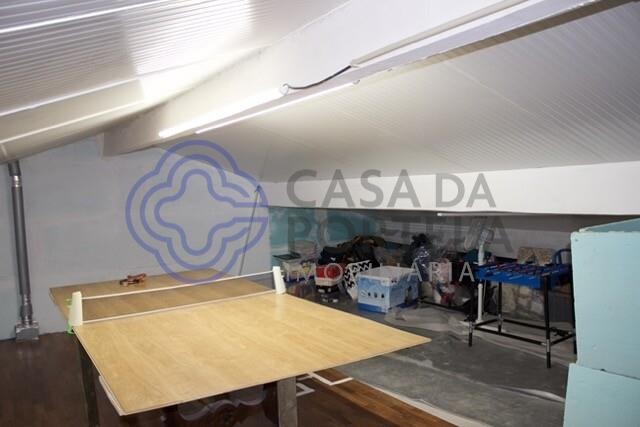






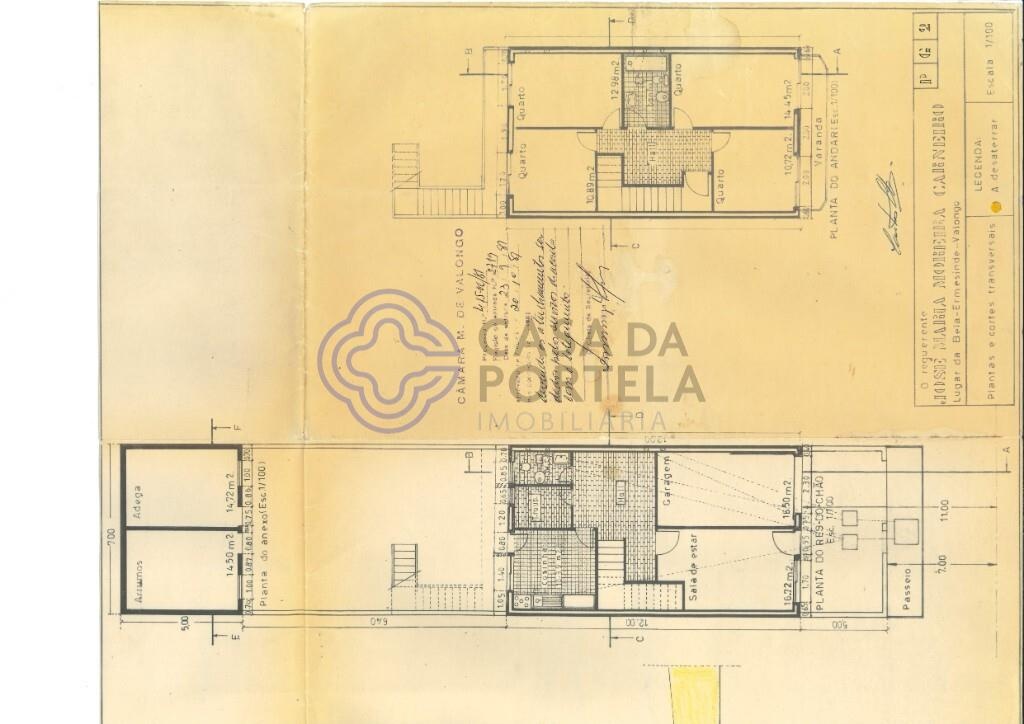
Description
T4 SINGLE FAMILY HOUSE IN ERMESINDE
T4 single-family house, semi-detached with 2 fronts and two floors (ground floor, 1st floor) plus use of attic.
With an East/West sun exposure, the house is in a very good condition, as it has been constantly renovated by the current owners over the last six years,
Located in an area of housing in Bela, in Ermesinde, allowing you to enjoy a quiet area for family life and simultaneously close to the center of Ermesinde and the main access roads to Porto and neighboring municipalities. A few meters away, we can find several commercial points and services, such as; Bela Health Center at 250mt, CTT at 350mt, EB1 at Bela at 400mt, Apeadeiro (CP) at Bravagem at 1200mt and the Private Hospital of Alfena at 1500mt, among others.
The house has a patio at the entrance that also allows parking for a vehicle, pedestrian access to the house and the entrance to a box garage with automatic gate. Spread over two floors, on the ground floor we have a garage for one car. It can also be seen on this floor. A living and leisure room, a guest bathroom and a built-in kitchen with a dining area. Kitchen equipped with hob, oven, extractor fan, microwave, dishwasher and water heater.
The entire private area is located on the first floor, consisting of three bedrooms, one of which has a suite and a complete bathroom, supporting the two other bedrooms. All rooms have access to a balcony.
Subsequently, the attic, in the center, allows standing circulation and we have space for leisure and storage on the sides. Currently in this room there is a table for table tennis.
At the back of the house, we have another patio with a barbecue area, laundry, storage and even an area that is functioning as a small gym. In the upper part of this area, there is a completely spacious space that allows for another leisure area.
OTHER ATTRIBUTES:
Electric gate;
False ceilings;
Frames with double glazing;
AREAS:
Total land area: 193.00m²;
Gross construction area: 203.00m²:
Implementation area: 119.00m²;
Private gross area: 151.50m²:
Dependent gross area: 51.50m²:
Characteristics
- Reference: 175831
- State: Re-sale
- Price: 322.500 €
- Living area: 152 m2
- Land area: 193 m2
- Área de implantação: 119 m2
- Área bruta: 203 m2
- Rooms: 4
- Baths: 3
- Construction year: 1987
- Energy certificate: D
Divisions
Contact
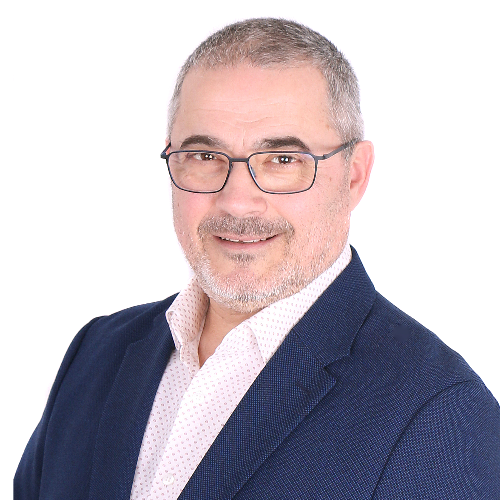
Jorge TeixeiraPorto, Porto
- J. M. Portela Mediação Imobiliária, Lda
- AMI: 10340
- [email protected]
- Rua Diogo Botelho, 4150-260 PORTO
- +351 914 372 707 (Call to national mobile network) / +351 226 061 050 (Call to national telephone network)
Similar properties
- 3
- 5
- 188 m2

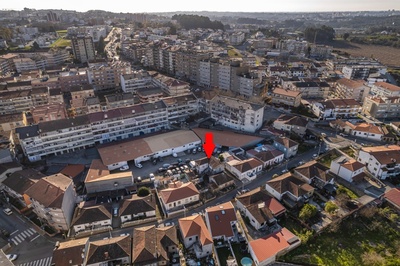
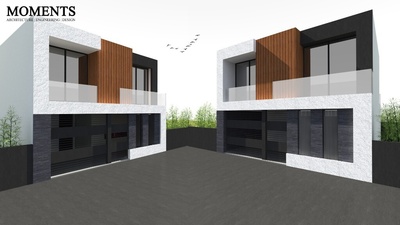
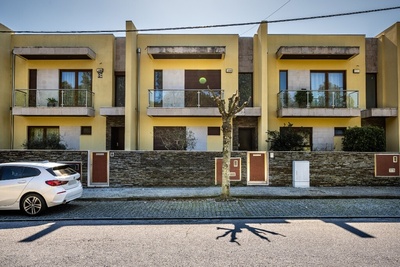
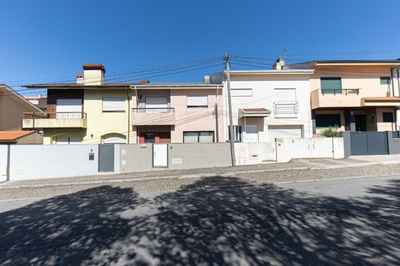
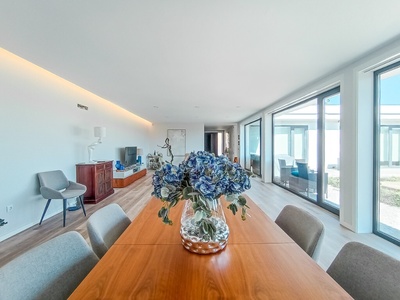
 Número de Registo de Intermediário de Crédito, na categoria de Vinculado, junto do Banco de Portugal com o nº0004889.
Número de Registo de Intermediário de Crédito, na categoria de Vinculado, junto do Banco de Portugal com o nº0004889.