Floor of a T3 duplex house in Guifões, Matosinhos Matosinhos, Custóias, Leça do Balio e Guifões
- Townhouse
- 3
- 3
- 173 m2
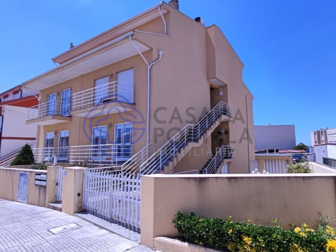
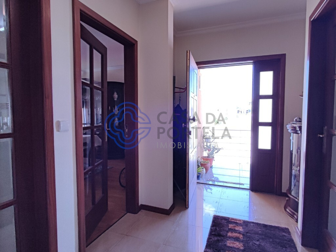
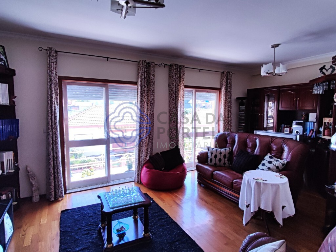
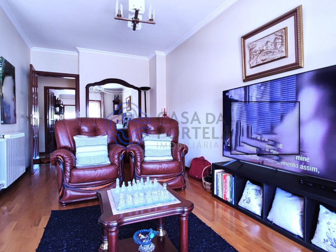
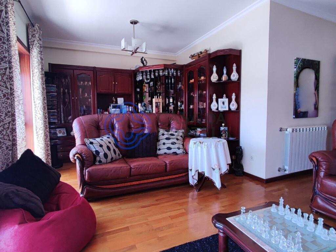
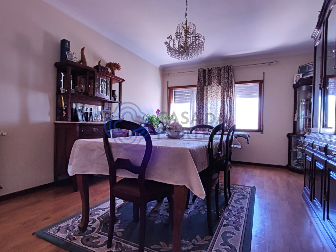
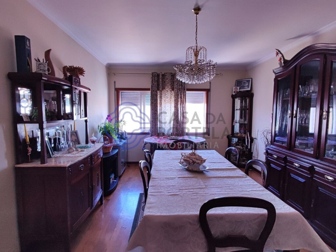
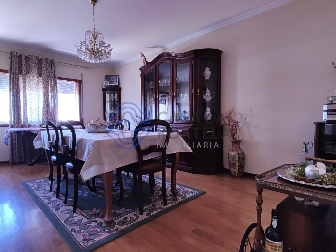
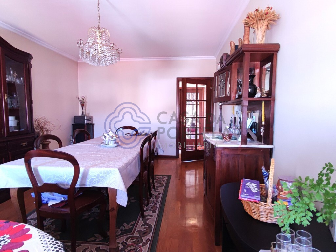
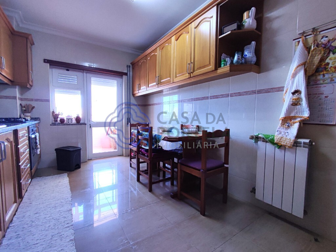
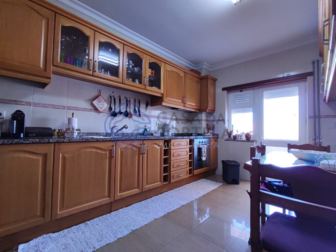
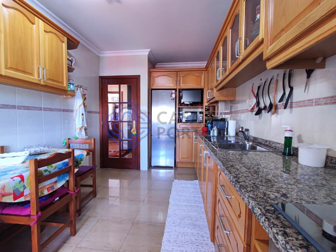
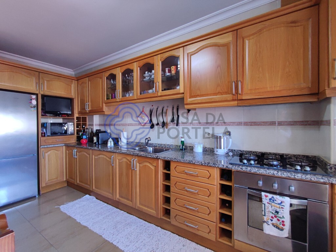
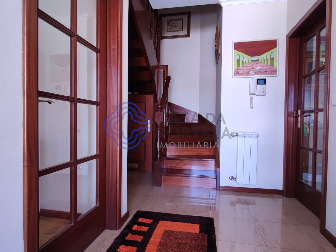
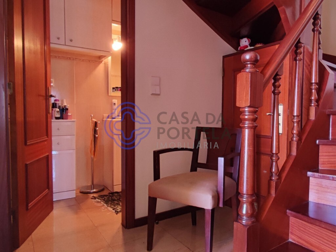
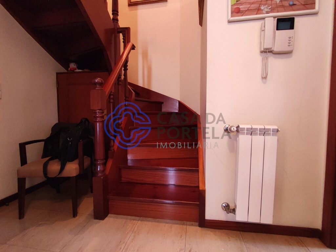
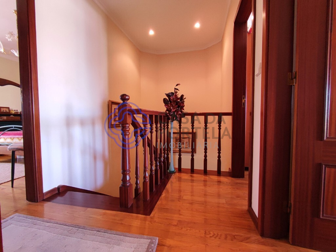
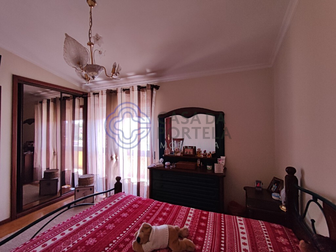
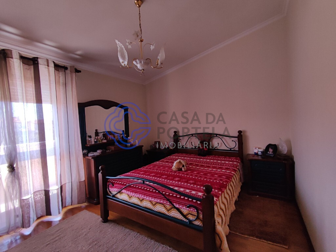
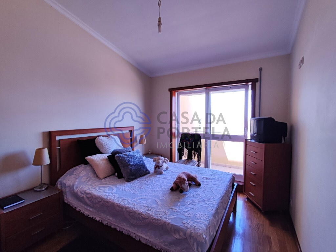
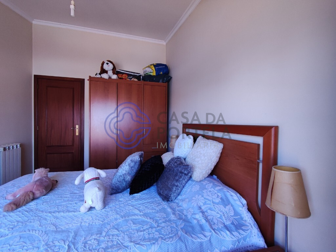
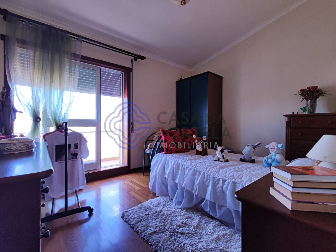
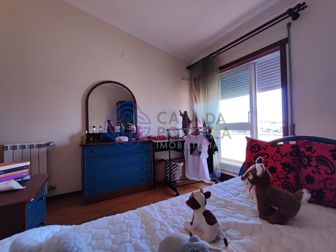
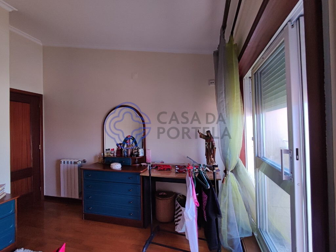
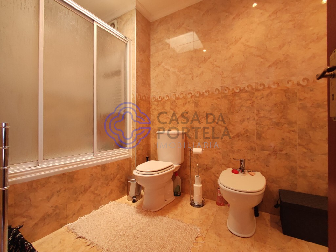
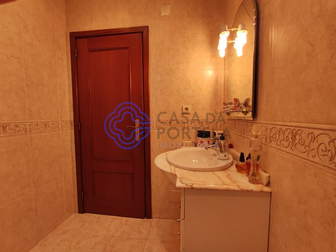
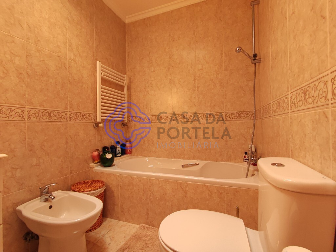
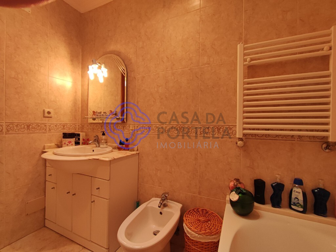
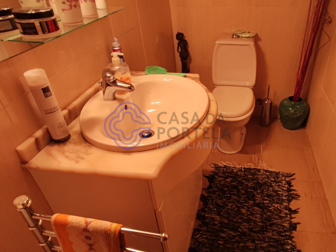
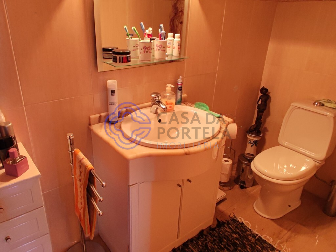
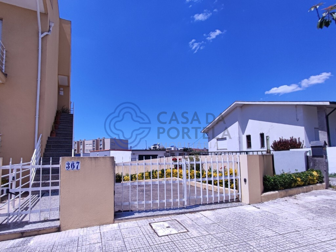
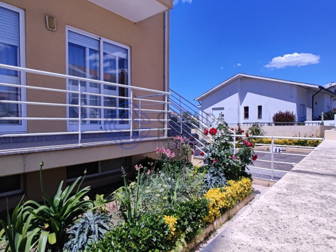
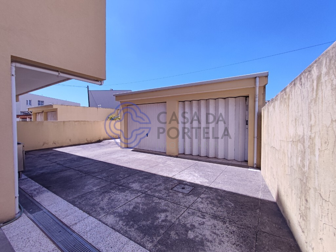
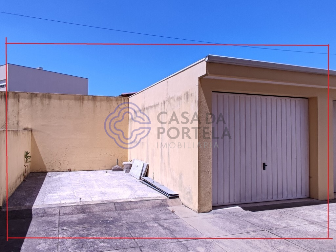
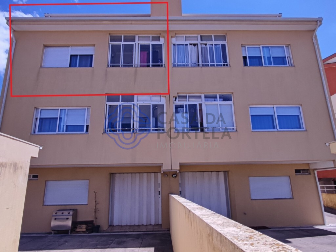
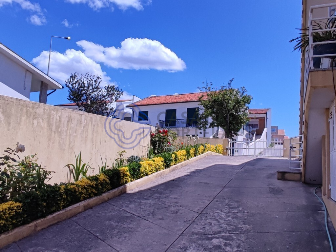
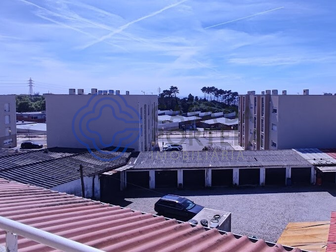
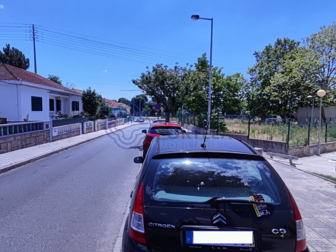
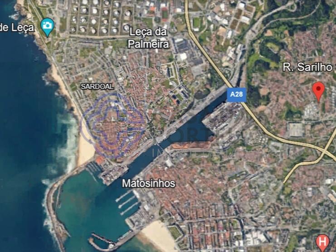
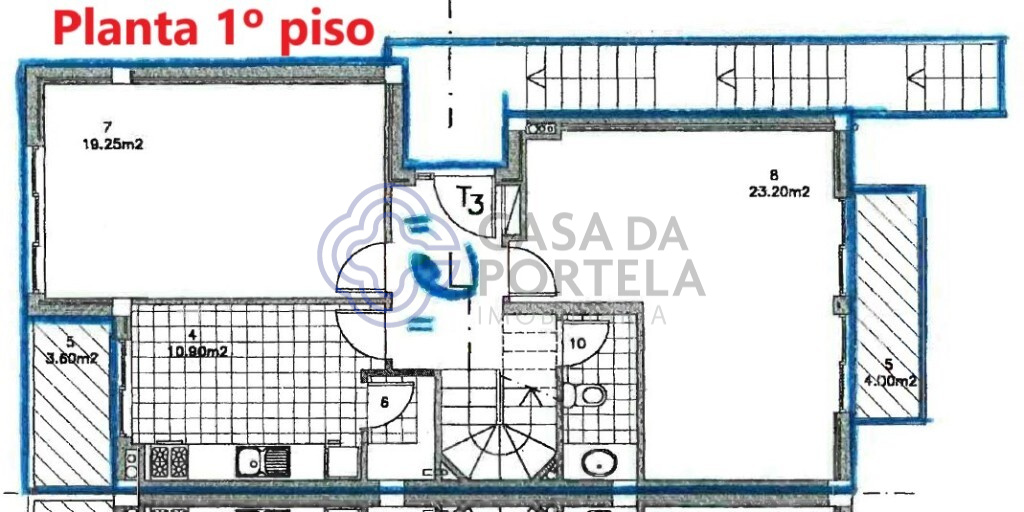
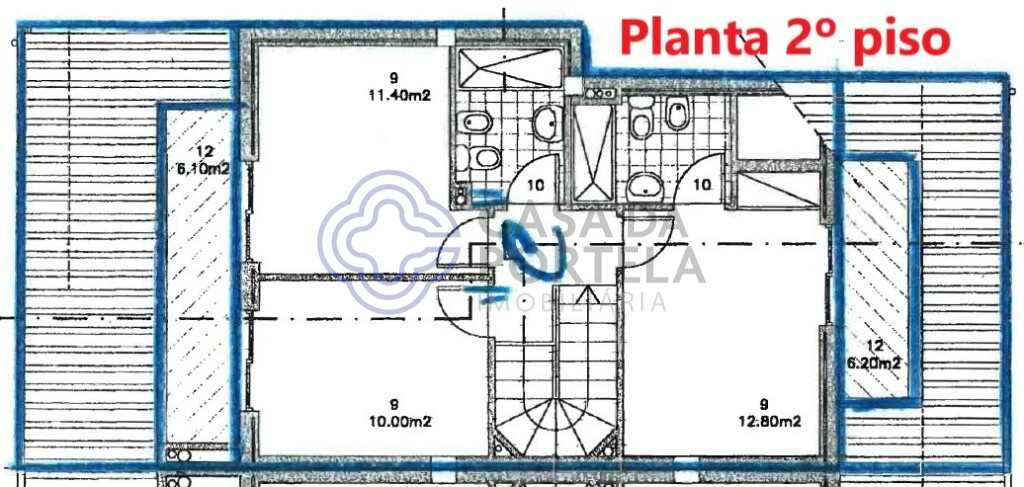
Description
Floor of a T3 Duplex house in Guifões, Matosinhos with a total area of 173.10m2.
Used but in very good condition, ready to move in, nothing needs to be done.
It is located on the top floor of a house with 3 fronts.
On the 1st floor you will find:
Entrance hall, living room with full-width balcony.
Dining room, kitchen, laundry room, complete bathroom and a storage room under the stairs leading to the second floor.
The 2nd floor has::
Hall, three bedrooms, all with a balcony, one suite with a complete bathroom with bathtub, bathtub protection and direct light through a skylight on the ceiling.
A complete bathroom to support the other two bedrooms.
The floors are in solid oak lamparquet, with the exception of the entrance hall on the 1st floor, kitchen and laundry, which are in large format tiles and the staircase is in solid mahogany wood.
Central heating in all rooms by gas boiler.
The kitchen is equipped with furniture with doors in solid chestnut wood and granite top and equipped with hob, oven, extractor hood and combined fridge
Closed garage for one car and storage and an uncovered parking space next to the garage, in a large patio.
The building was coated with "capoto" in 2018 and is integrated in a very quiet housing area
It is close to the beach, from the back porch you can see the sea.
Characteristics
- Reference: 163291
- State: Re-sale
- Price: 270.000 €
- Living area: 173 m2
- Land area: 290 m2
- Área de implantação: 101 m2
- Área bruta: 173 m2
- Rooms: 3
- Baths: 3
- Construction year: 2003
- Energy certificate: D
Documents
Divisions
Location
Contact

Fernando FragaPorto, Porto
- J. M. Portela Mediação Imobiliária, Lda
- AMI: 10340
- [email protected]
- Rua Diogo Botelho, 4150-260 PORTO
- +351 917 838 866 (Call to national mobile network) / +351 226 061 050 (Call to national telephone network)
Similar properties
- 3
- 2
- 163 m2

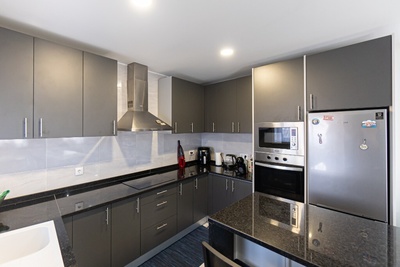
 Número de Registo de Intermediário de Crédito, na categoria de Vinculado, junto do Banco de Portugal com o nº0004889.
Número de Registo de Intermediário de Crédito, na categoria de Vinculado, junto do Banco de Portugal com o nº0004889.