Ideal T2, fresh, young, well located, quality of life, beaches, market! Matosinhos, Matosinhos e Leça da Palmeira
- Apartment
- 2
- 3
- 100 m2
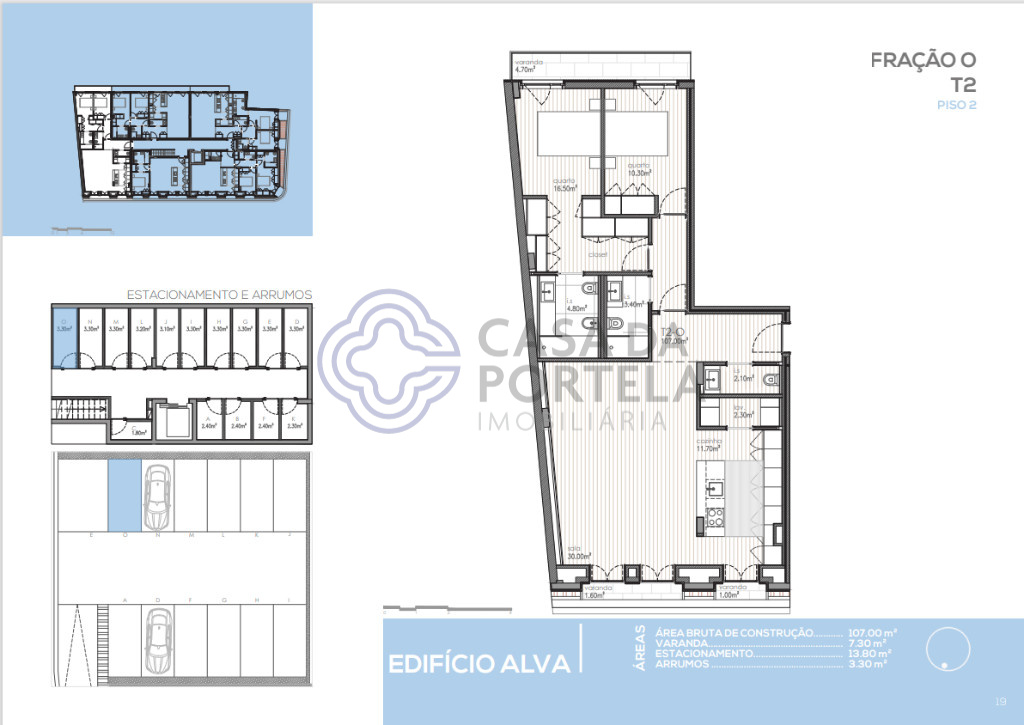
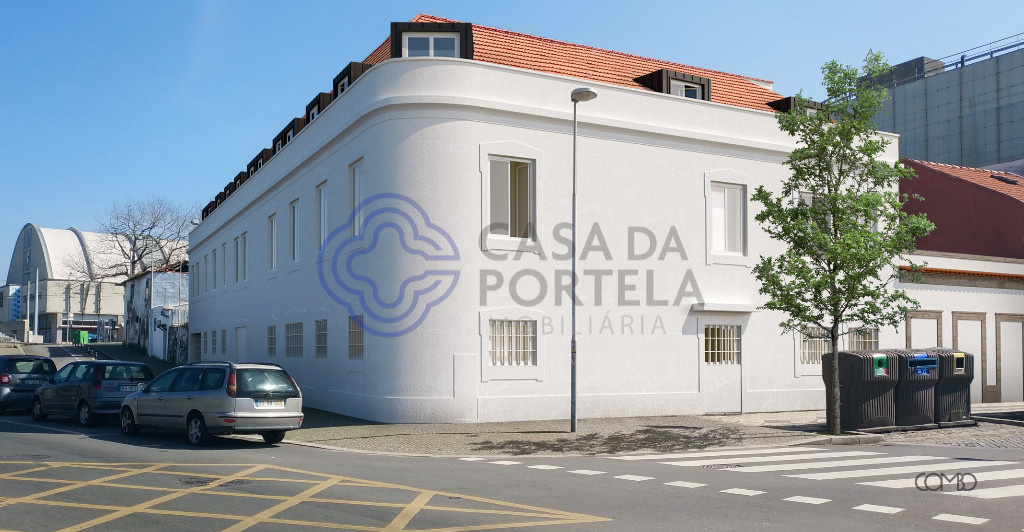
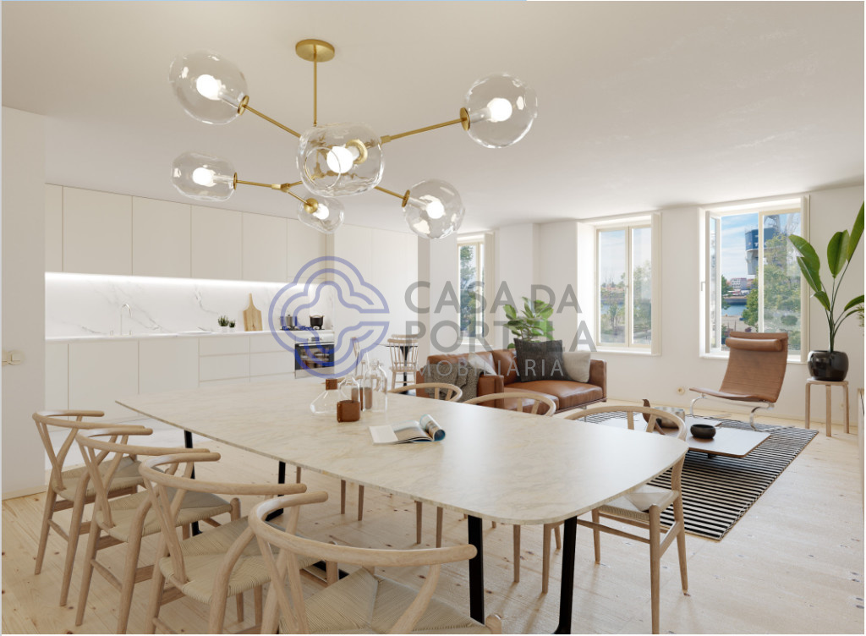
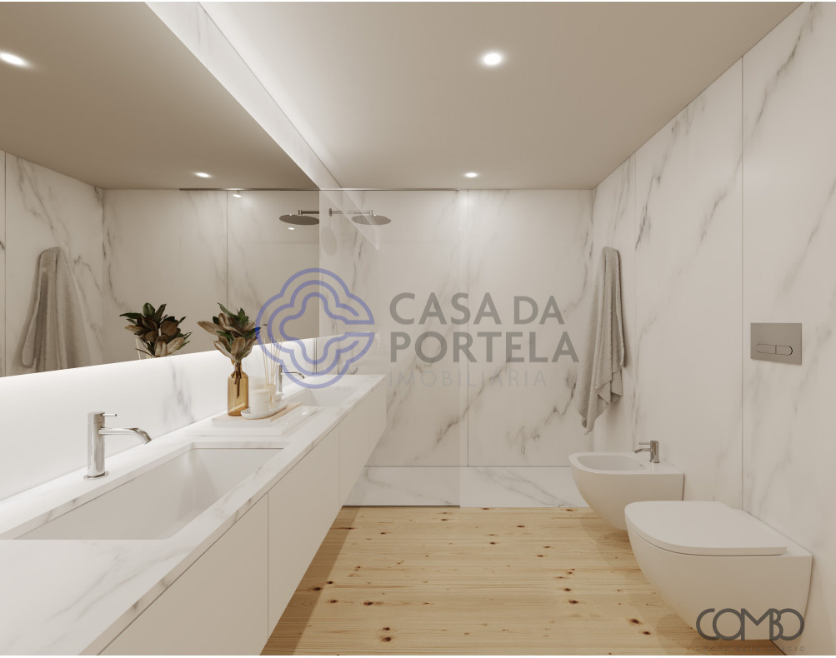
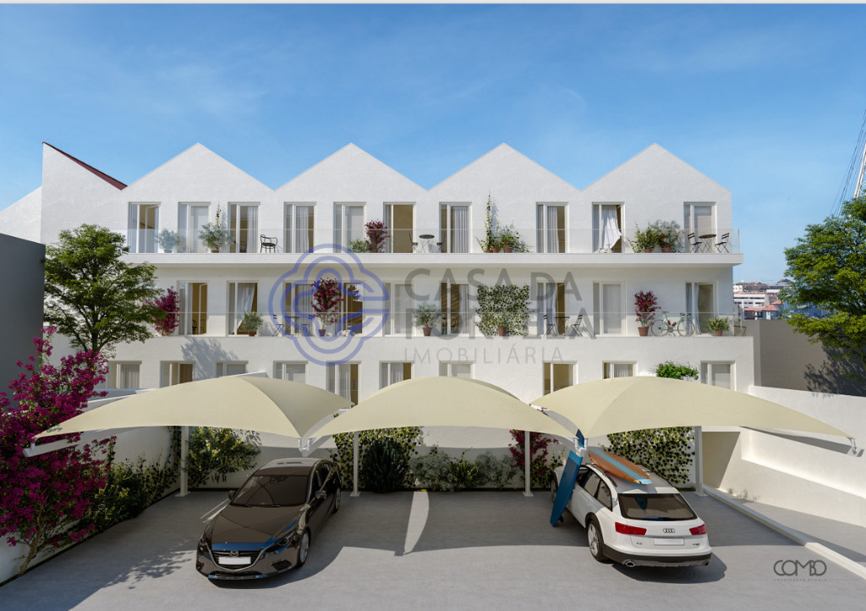
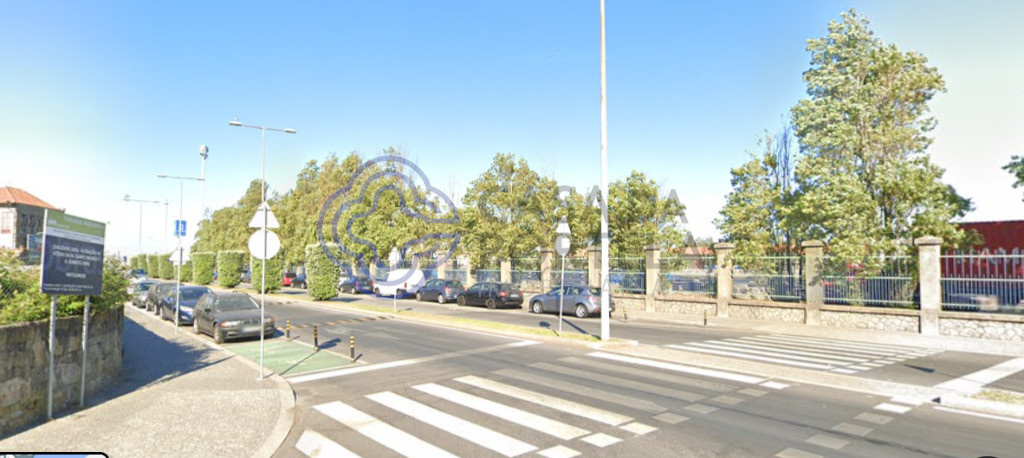
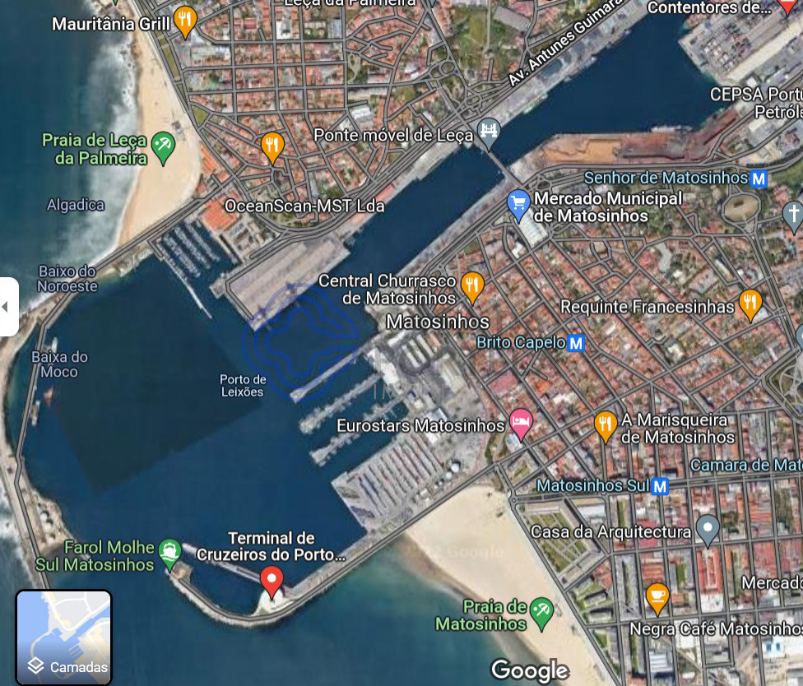
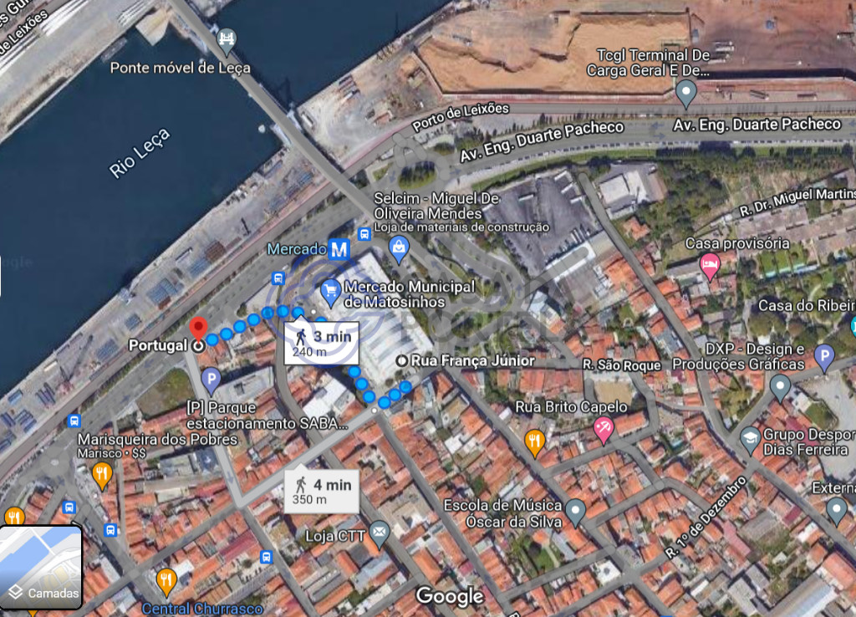
Description
ALVA BUILDING - MATOSINHOS
Located in the heart of Matosinhos, over the port of Leixões.
In a typical neighborhood, just 300m from the metro station and the main market in Matosinhos.
Introducing 15 pures
residential apartments (from T0 to T3) that will reconnect you with the true spirit of Matosinhos, merchants, sailors and industrial adventurers. All apartments will have storage space and a car space outside (except the 2 T0s).
The finishes provided for in this project will be of high quality, combining traditional products with all modern comfort.
The common open area will have several green spaces around the parking lot.
Two of the ground floor apartments will have small private gardens, the other first and second floor apartments will have private terraces or balconies with yellow granite floors.
Internal common areas will have marble floors in all corridors and stairs.
The building will have an elevator that will give access to each floor. The basement will be strictly for
the storage room, condominium room and access on foot to the external area.
The land, 1st and 2nd floor will have 5 apartments each. The North and West facades will be maintained
exactly as they are, although fully renovated with thermal insulation and modern wood double glazing.
The east and south will be entirely new construction.
All structural work will be done in concrete.
The roofs will be executed with thermal insulation, onduline and traditional tiles.
The apartments will be accessed through security doors. Most of the floor will be with multilayer wood flooring, except for the kitchen and bathrooms where it will be with marble from Estremoz. The windows facing the old façade will have shutters, while those on the façade
new facade will have blinds in the rooms. All apartments larger than T1s will have a
master bedroom with private bathroom with Estremoz marble on the walls. WC
appliances will be from Padimat's Flow series such as water faucets and showers.
As for the service bathrooms, the walls will be in micro concrete. All other interior walls will be double painted drywalls. All cabinets will be lacquered.
The kitchens will be supplied with all Bosch brand appliances for daily use (oven,
induction cooker, fridge, dishwasher). The cabinets will be lacquered with the
Estremoz marble top. Each apartment will benefit from a small laundry space, right next to the kitchen (Bosch washing machine will be provided).
All apartments will be air-conditioned with independent air conditioning units and sanitary facilities.
the water will be heated with heat pump.
The electrical switches will be from Efapel, Siza Vieira series.
Related properties
| Reference | Type | Typology | Area | Price | Tipo relacionamento |
|---|---|---|---|---|---|
| 143241 | Apartment | T2 | 79 m2 | 385.000 € | Obrigatório |
| 143271 | Apartment | T2 | 110 m2 | 430.000 € | Obrigatório |
| 143211 | Apartment | T0 | 51 m2 | 200.000 € | Obrigatório |
Characteristics
- Reference: 143381
- State: New
- Price: 455.000 €
- Living area: 100 m2
- Área bruta: 107 m2
- Rooms: 2
- Baths: 3
- Construction year: 2022
- Energy certificate: A
Key points
- Matosinhos Municipal Market, pencil bridge
- Beaches, Matosinhos and Leça
- Historic Center Matosinhos and Leça
- Equestrian Center
- Thursday Museum of Santiago
- House of Architecture, anemone
- Services, transport 3 minutes away
Divisions
Location
Contact

Andreia RodriguesPorto, Porto
- J. M. Portela Mediação Imobiliária, Lda
- AMI: 10340
- [email protected]
- Rua Diogo Botelho, 4150-260 PORTO
- +351 963 819 942 (Call to national mobile network) / +351 226 061 050 (Call to national telephone network)
Similar properties
- 3
- 3
- 145 m2
- 2
- 2
- 98 m2
- 3
- 2
- 135 m2
- 2
- 3
- 107 m2
- 3
- 3
- 136 m2

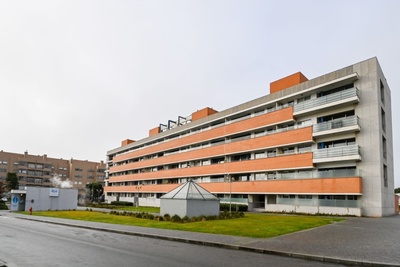
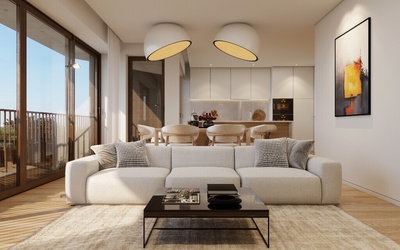
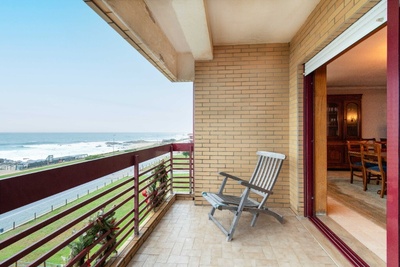
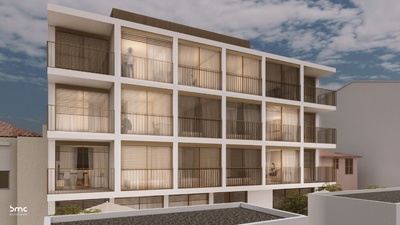
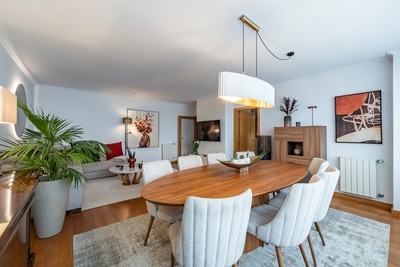
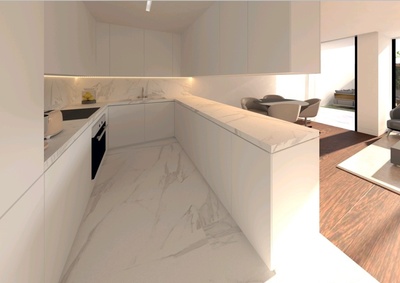
 Número de Registo de Intermediário de Crédito, na categoria de Vinculado, junto do Banco de Portugal com o nº0004889.
Número de Registo de Intermediário de Crédito, na categoria de Vinculado, junto do Banco de Portugal com o nº0004889.