Penthouse with sea view in Foz do Douro with 100 m2 of terraces Porto, Aldoar, Foz do Douro e Nevogilde
- Apartment
- 5
- 4
- 228 m2
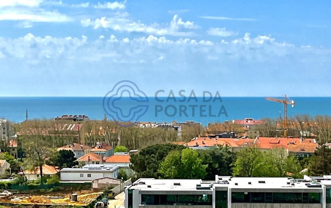
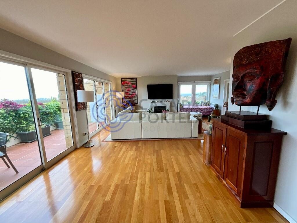
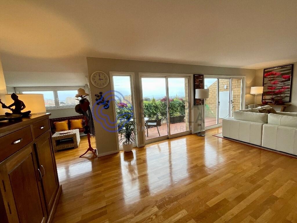
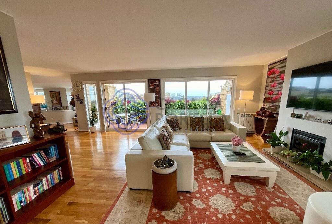
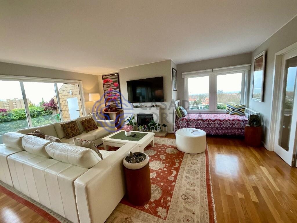
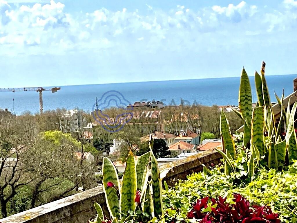
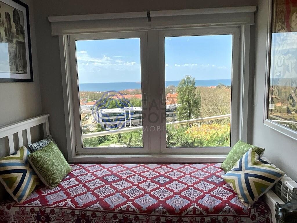
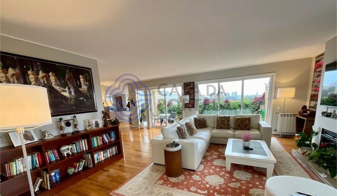
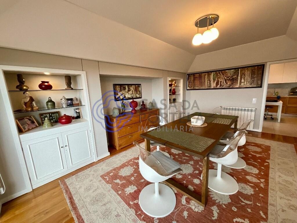
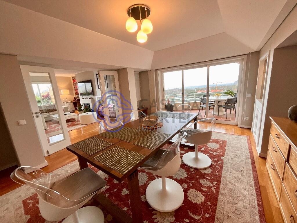
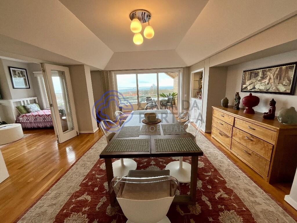
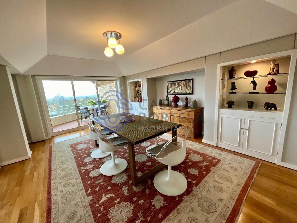
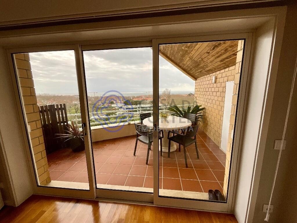
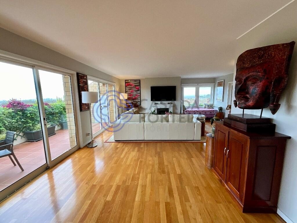
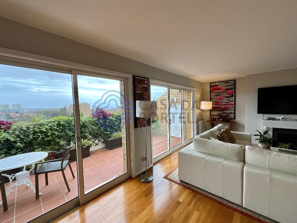
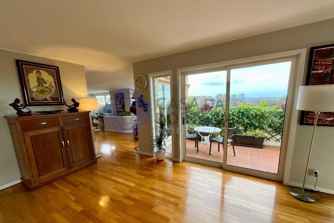
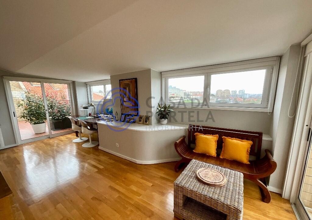
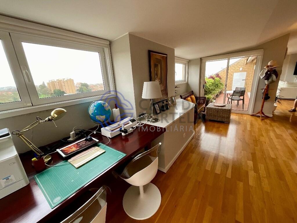
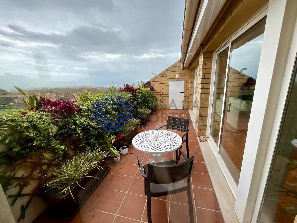
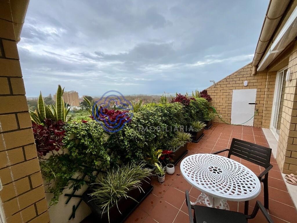
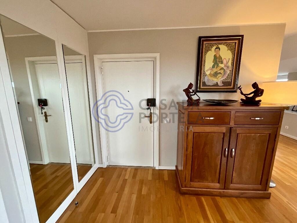
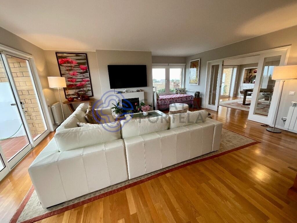
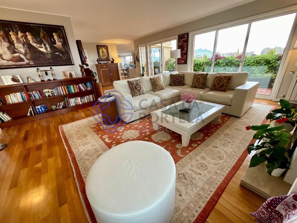
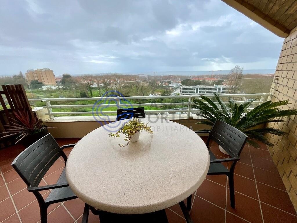
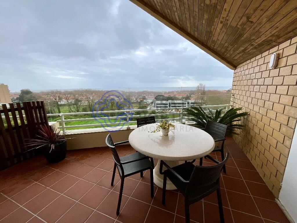
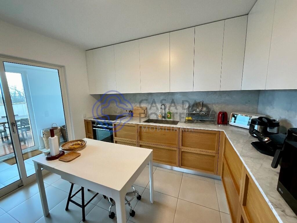
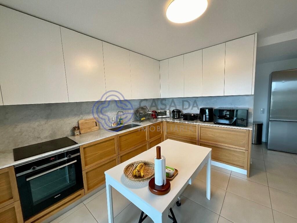
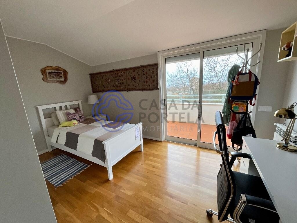
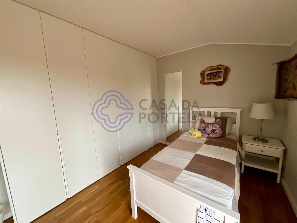
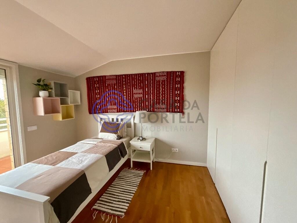
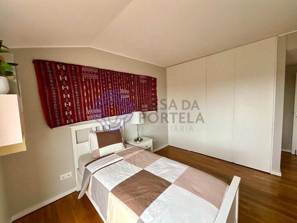
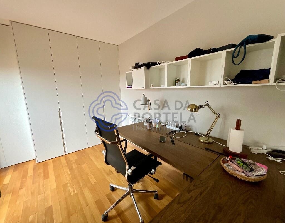
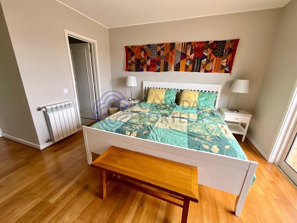
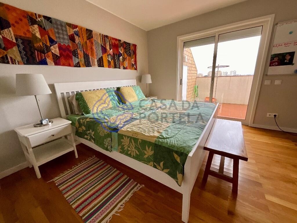
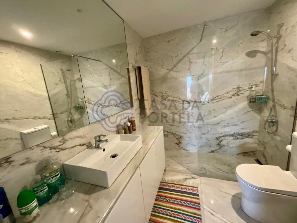
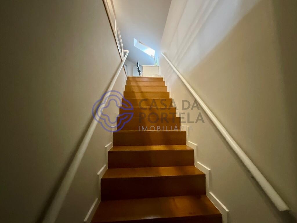
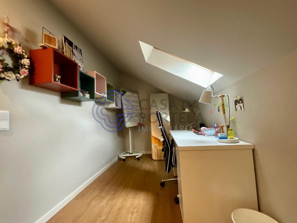
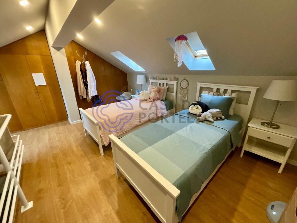
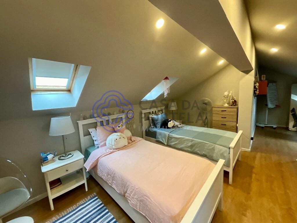
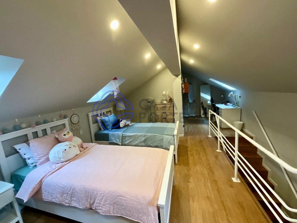
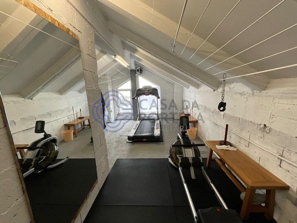
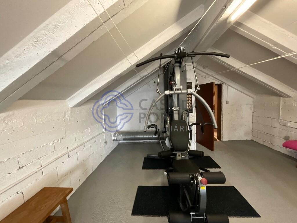
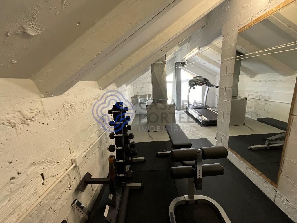
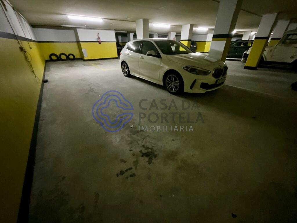
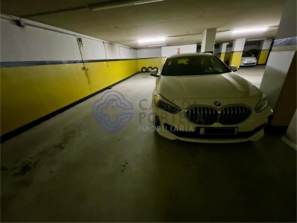
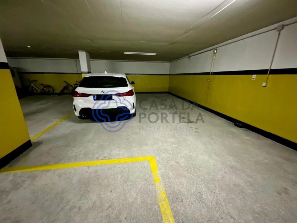
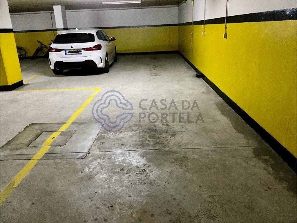
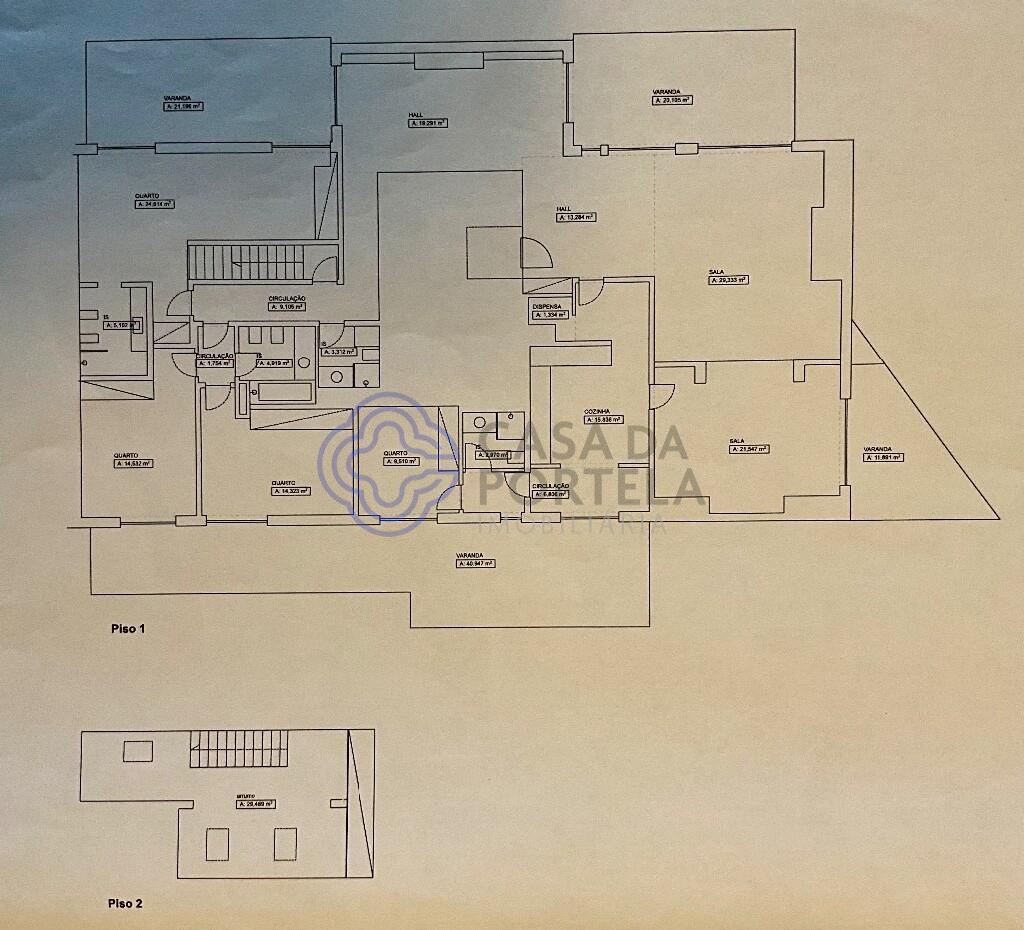
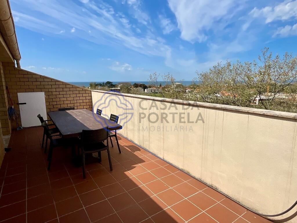
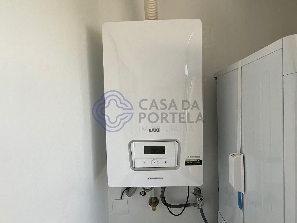
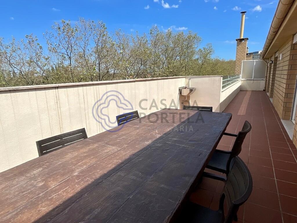
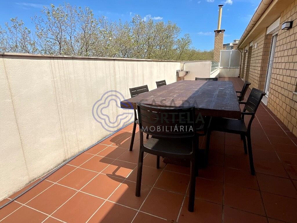
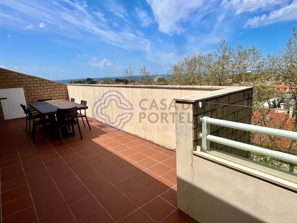
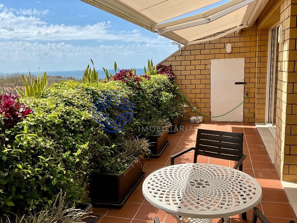
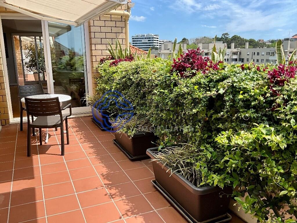
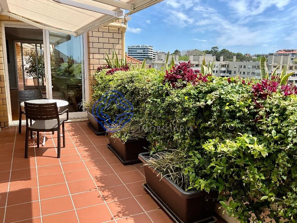
Description
Located in the exclusive neighborhood of Foz, in Porto, this penthouse offers luxurious living in the heart of a prestigious environment. Nestled near idyllic beaches, the French International School, renowned international schools, and the Serralves Foundation, this apartment represents a remarkable investment for discerning connoisseurs.
The penthouse spans two levels, offering breathtaking views of the Atlantic Ocean. Comprising 5 bedrooms, including a master suite, it features a spacious entrance hall, a vast living and dining area with a fireplace, a fully equipped kitchen, 4 bathrooms, a laundry room, and a pleasant office space overlooking the ocean. The 4 large terraces, totaling 100 m2, provide a unique space for relaxation and contemplation, while enjoying exceptional views.
This apartment contains a large number of built-in closets and storage space, as well as a gym on an independent level and a parking space on a lower level, secure, and capable of accommodating at least 3 cars. A cellar also complements the storage space.
Comfort is ensured by central gas heating and a fireplace, providing a warm ambiance throughout the year. The finishes are remarkable, with the use of marble and wooden parquet flooring throughout the apartment, enhancing its timeless elegance.
With a total area of 228 m2, this penthouse embodies the epitome of refinement and comfort. Offering exceptional sunlight exposure, it invites you to fully enjoy the exceptional views of the sea horizon.
Porto, an emblematic city of Portugal, offers a unique blend of culture, history, and modern living. With its cobbled streets, historic buildings, and picturesque restaurants, Porto is a sought-after destination for travelers from around the world. The city is filled with museums, art galleries, luxury boutiques, and entertainment venues, offering an unparalleled quality of life to its residents.
This residence represents a unique opportunity to acquire an exceptional property in one of Porto's most coveted neighborhoods. For lovers of luxury and quality, this penthouse embodies the perfect balance between sophistication, comfort, and ideal location, offering a true haven of peace in the heart of this fascinating city.
Characteristics
- Reference: 179511
- State:
- Price: 1.250.000 €
- Living area: 228 m2
- Rooms: 5
- Baths: 4
- Construction year: 1995
- Energy certificate: B-
Divisions
Location
Contact

Cristina SilvaPorto, Porto
- J. M. Portela Mediação Imobiliária, Lda
- AMI: 10340
- [email protected]
- Rua Diogo Botelho, 4150-260 PORTO
- +351 961 157 960 (Call to national mobile network) / +351 226 061 050 (Call to national telephone network)
Similar properties
- 4
- 4
- 289 m2
- 4
- 3
- 157 m2
- 4
- 3
- 193 m2
- 4
- 4
- 275 m2

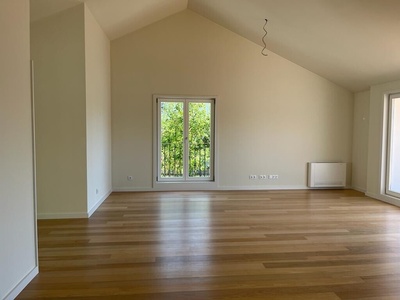
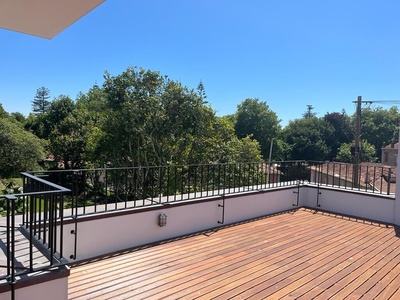
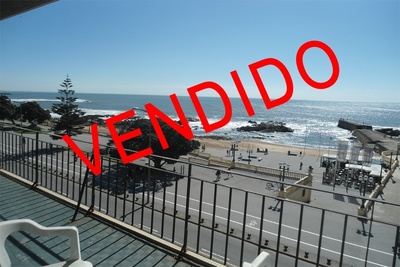
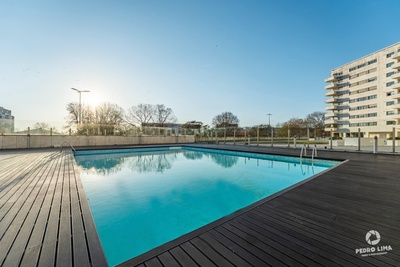
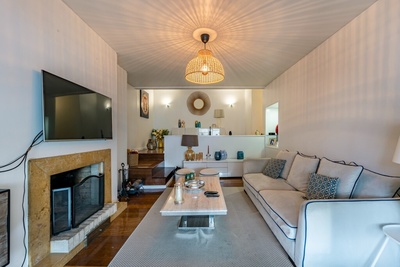
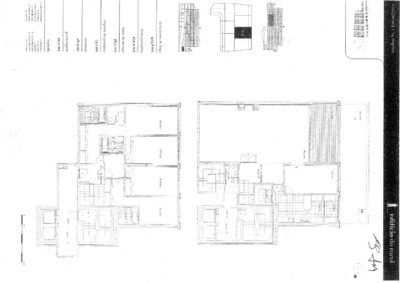
 Número de Registo de Intermediário de Crédito, na categoria de Vinculado, junto do Banco de Portugal com o nº0004889.
Número de Registo de Intermediário de Crédito, na categoria de Vinculado, junto do Banco de Portugal com o nº0004889.