Sale of T4 Duplex House in Porto Porto, Campanhã
- Apartment
- 2
- 2
- 68 m2

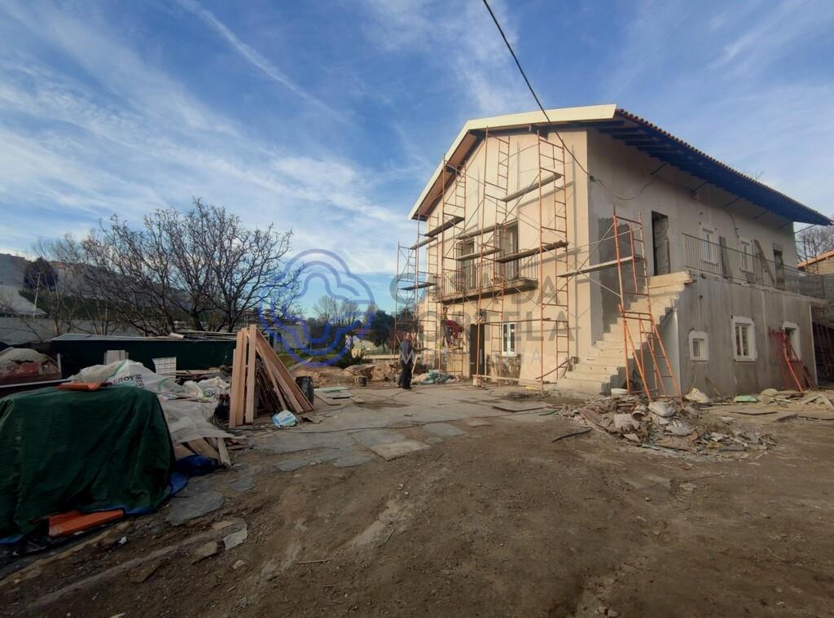


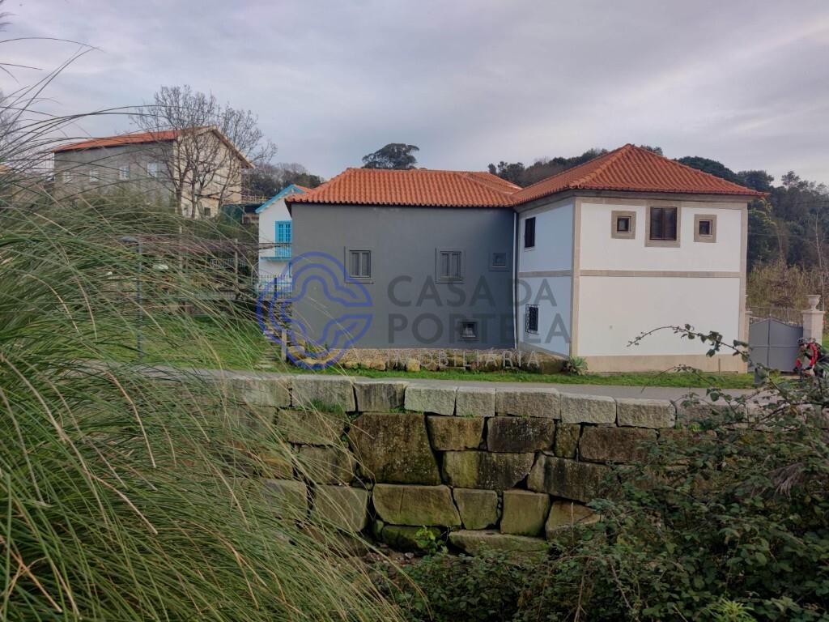








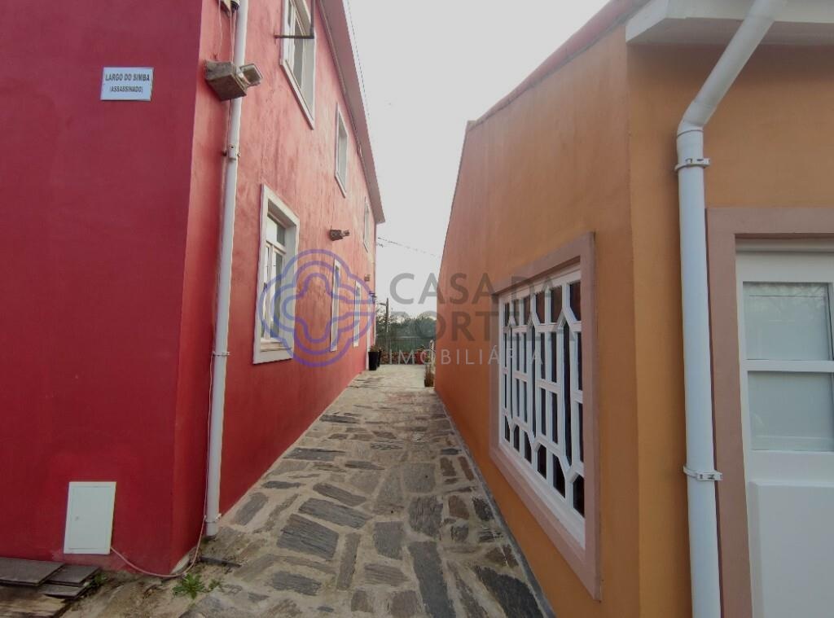






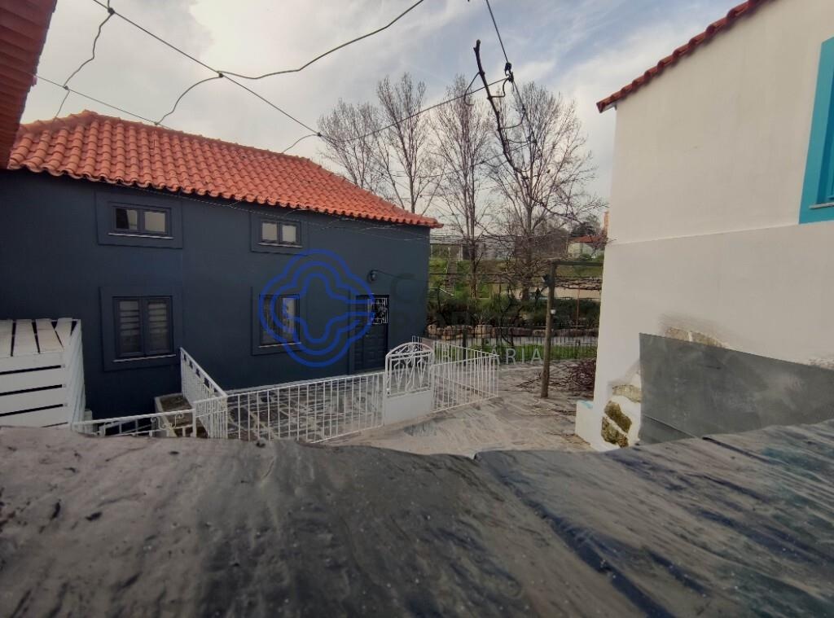
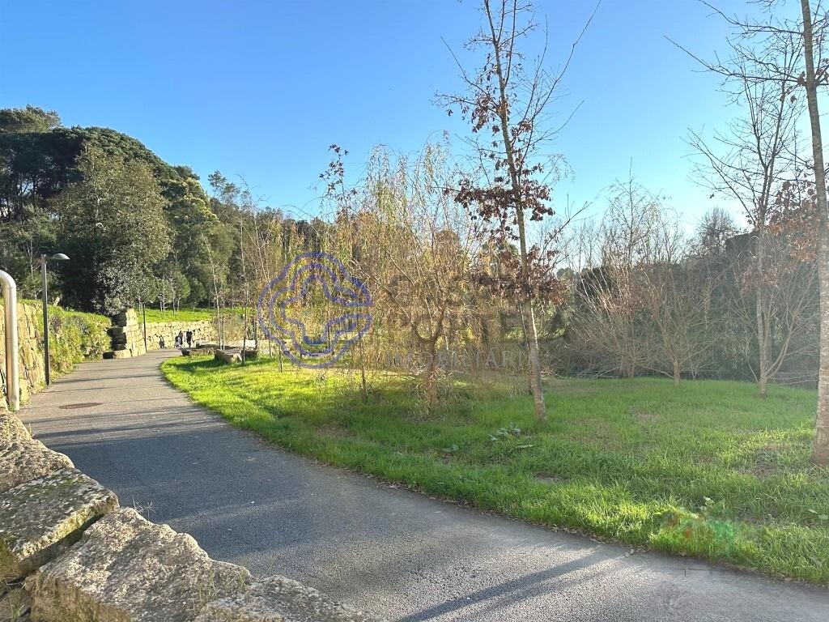

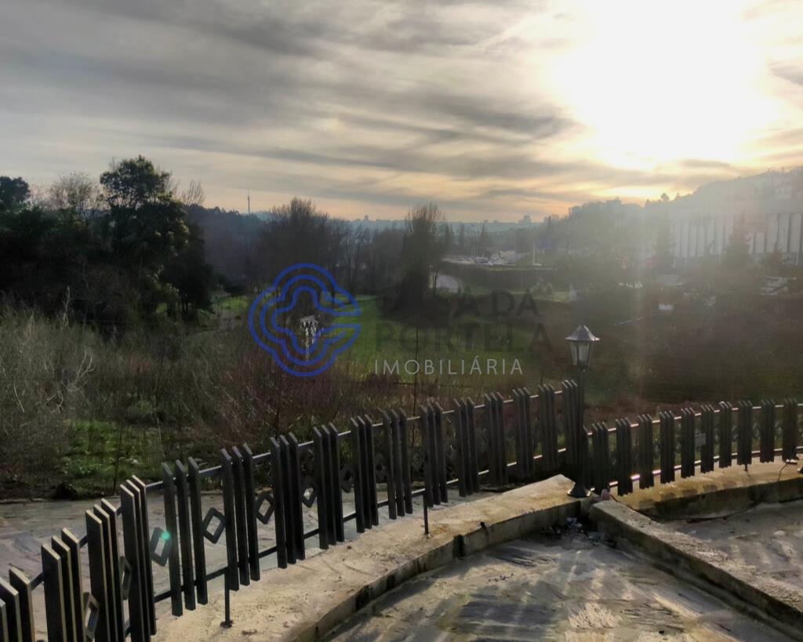


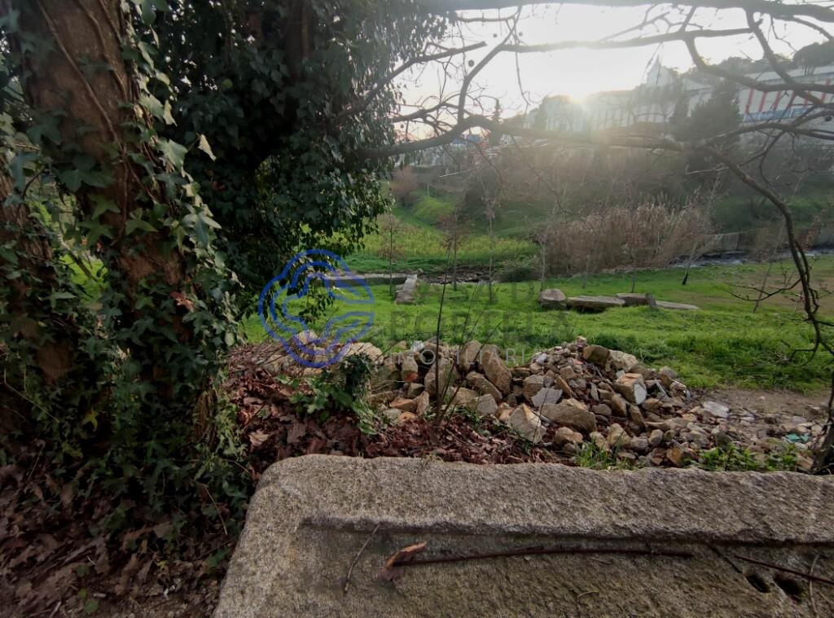











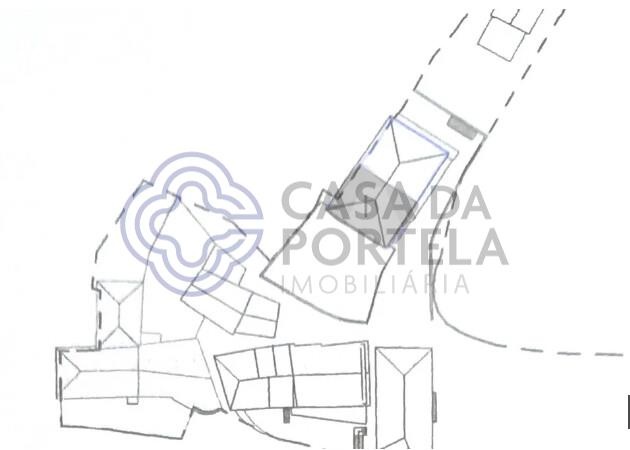
Description
T4 duplex house, located inside Parque Oriental, in a gated community, but with a completely independent entrance.
It is part of a different and exclusive project: VILLAS DO RIBEIRINHO - with 8 buildings and 13 villas/villa floors, which are spread organically in a kind of Italian villa. On a plot of approximately 2,400m², with several patios and common gardens, in a privileged area with walkways through nature. These houses, which date back to the 17th century. 19, are being renewed to be lived again.
The 'white house' (this house), in addition to being the largest in the complex, has an open area of 82m² and 2 gates, where you can park 2 cars or use it to create a pleasant garden.
On the ground floor there is a living room measuring 48m², a kitchen measuring 17m², a bathroom measuring 3m² and a laundry/storage room with access from the outside, measuring 17m².
The 1st floor has 4 suites measuring 15, 16, 16 and 19m².
Facing an incredible landscape over the Leisure Park and the River, it is excellent for those looking for tranquility and well-being, enjoying all the well-kept nature right outside the door, with excellent walkways and very well organized walking paths.
The Eastern City Park, similar to the western side of the city of Porto, is also provided with a large park along the banks of the Tinto River.
The Oriental Park was designed by the landscape architect Sidónio Pardal, it is developed as a linear park from Freixo to Pego Negro, with an excellent aesthetic and landscaping component that guarantees the enjoyment of a clean and healthy Tinto River, contributing to the well-being of the population, the sustainability of space and the promotion of its biodiversity.
It has frequent public transport, a 2-minute walk away. And even the two-minute journey is magnificent, as it involves crossing the Roman bridge over the river on foot.
CASA DA PORTELA Imobiliária – It is a real estate mediation company created in 2013. It has solid knowledge accumulated since 1994 about the real estate market, keeping an eye on its trends and evolution.
The company began by focusing on the Greater Porto region, achieving, from the beginning, a large volume of transactions. The success of the business model meant that the Casa da Portela real estate brand arrived in Vila Nova de Famalicão in 2022.
Casa da Portela real estate intends to value the work of consultants and provide an excellent service to its clients, providing a quality service and peace of mind, in order to carry out good business, guaranteeing the satisfaction of our clients and partners. To achieve this purpose, we have a multidisciplinary team of qualified professionals, with extensive experience in real estate mediation that allows us to present and suggest the best alternatives for your sales, rental or real estate investment objectives.
We have a privileged network of contacts that allows us to enhance the dissemination, management and completion of business for your property in various formats.
3 fundamental pillars of Casa da Portela:
Mission
Our mission is to guide our exceptional objectives (financial, human and social) in our organization and unite them with our no less exceptional customers, always meeting their needs, desires and expectations. Casa da Portela real estate was created so that it would be possible to provide continuous monitoring and support, explanation and clarification of doubts, about the entire purchasing process,
sale or rental of properties in Portugal. The achievement of all this means that our maximum ambition is to be the best in the real estate market.
Vision
Our vision is to be the reference company in the real estate market, as well as to be recognized as the best option for our clients. To this end, we always strive to maintain an innovative and leadership spirit that will lead us to recognition for our excellence in the market.
Values
Our values are always the set of our attitudes and beliefs, which involve everyone in the organization, so that, in unison, we can achieve the excellent results that we propose, always based on Quality, Professionalism, Responsibility, Respect and Innovation.
Characteristics
- Reference: 176541
- State: Construction
- Price: 250.000 €
- Living area: 68 m2
- Land area: 236 m2
- Área bruta: 236 m2
- Rooms: 2
- Baths: 2
- Construction year: 2023
- Energy certificate: N/A
Divisions
Contact

Isabel PimentelPorto, Porto
- J. M. Portela Mediação Imobiliária, Lda
- AMI: 10340
- [email protected]
- Rua Diogo Botelho, 4150-260 PORTO
- +351 936 789 176 (Call to national mobile network) / +351 226 061 050 (Call to national telephone network)
Similar properties
- 2
- 1
- 75 m2
- 2
- 1
- 70 m2

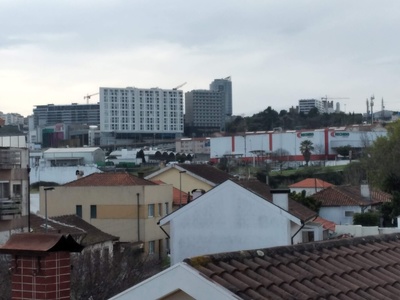
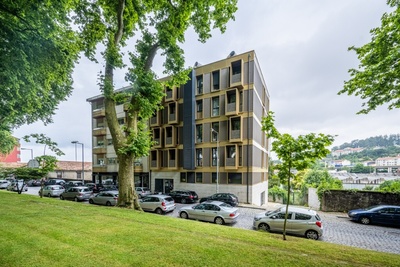
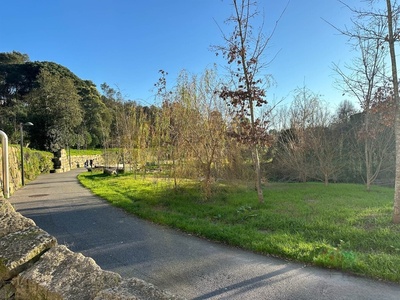
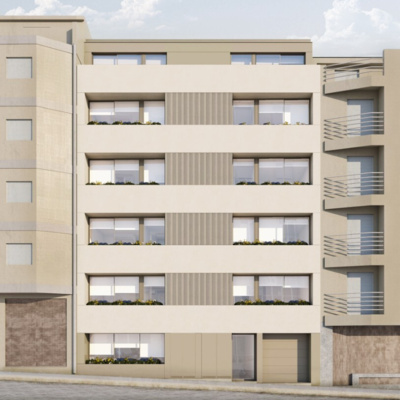
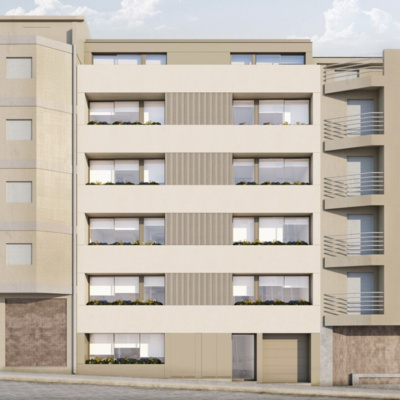
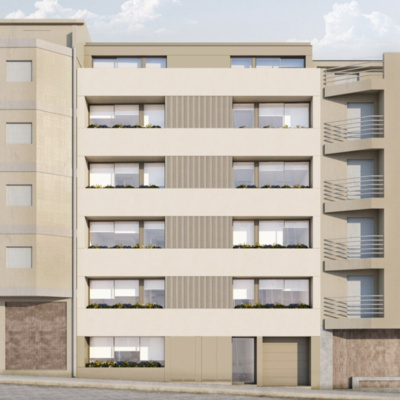
 Número de Registo de Intermediário de Crédito, na categoria de Vinculado, junto do Banco de Portugal com o nº0004889.
Número de Registo de Intermediário de Crédito, na categoria de Vinculado, junto do Banco de Portugal com o nº0004889.