Fabulous Apartment T6 Duplex in Antas Porto, Bonfim
- Apartment
- 5
- 5
- 289 m2
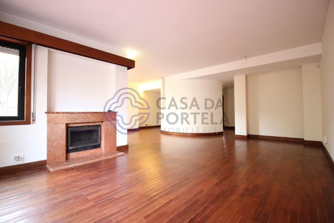
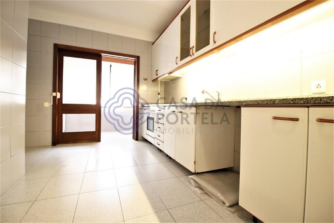
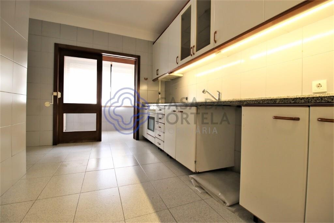
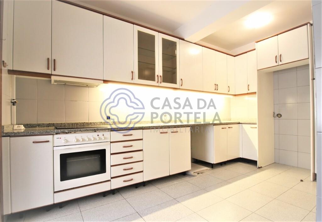
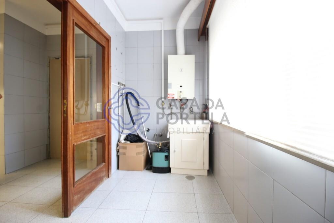
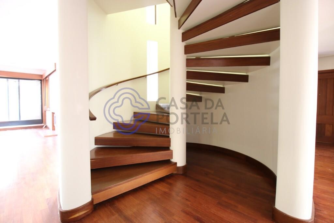
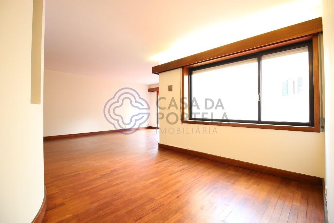

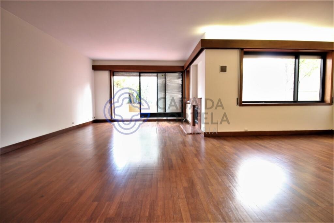
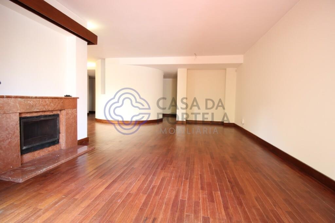
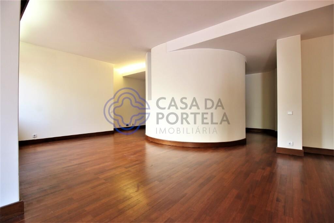
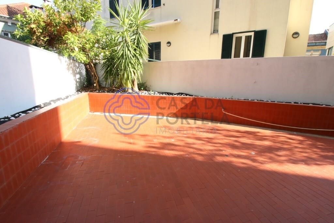
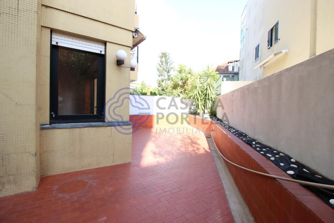
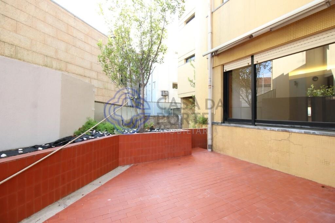
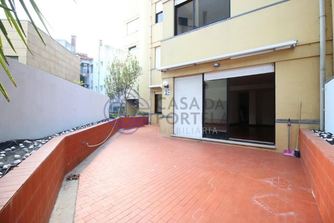
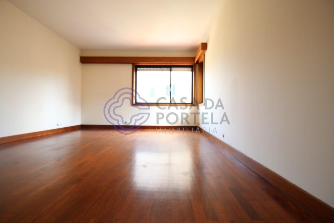
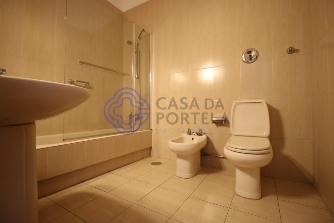
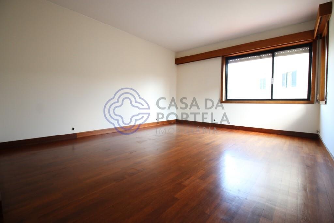
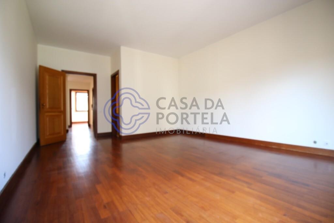
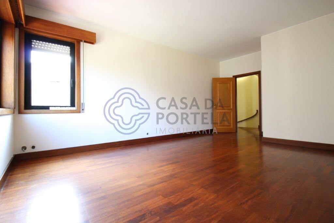
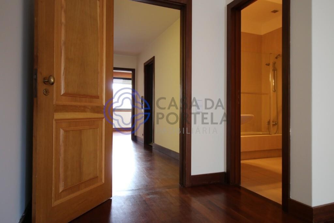
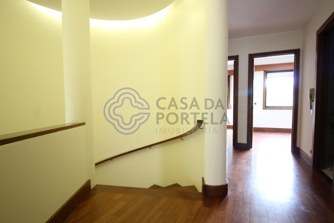
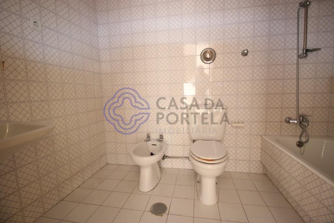
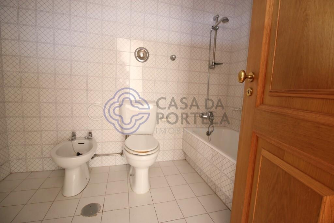
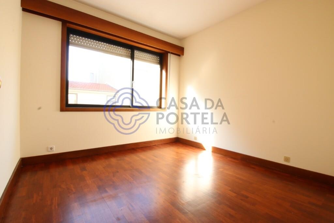
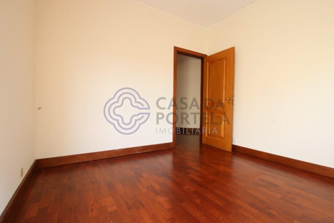
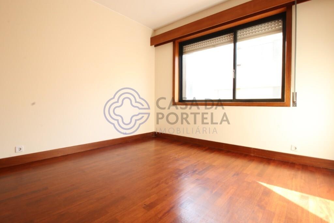
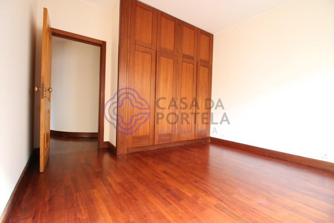
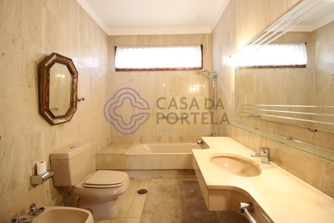
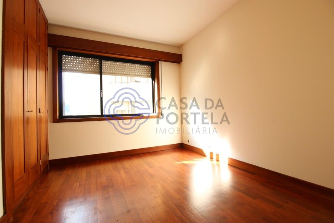
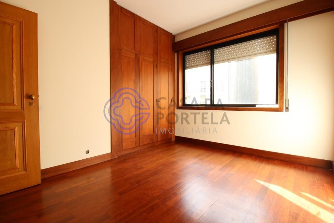
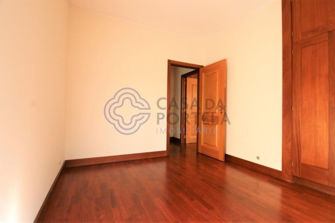
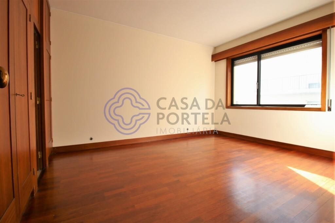
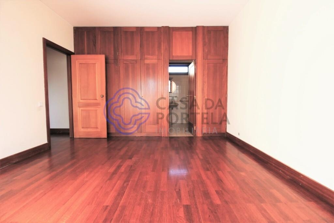
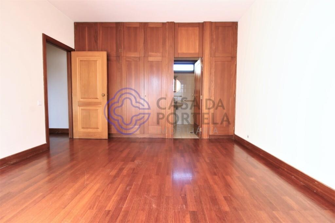
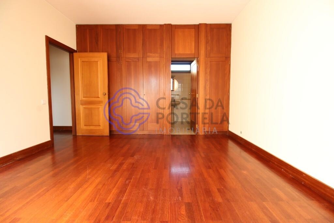
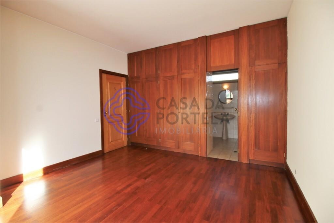
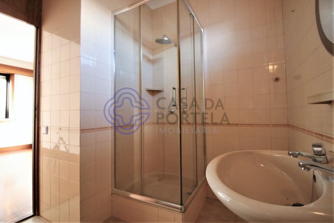
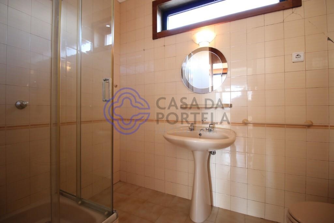
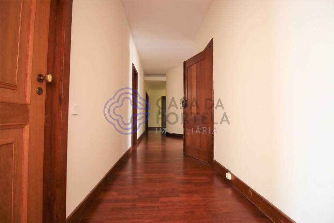
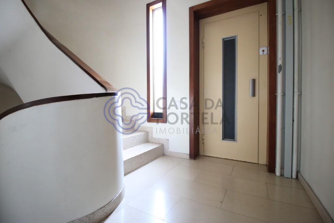
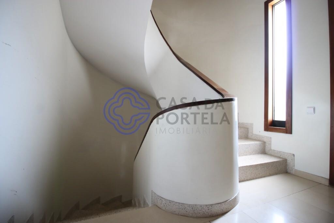
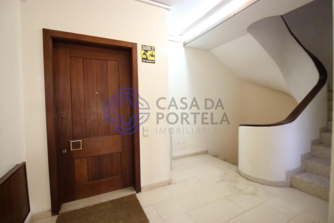
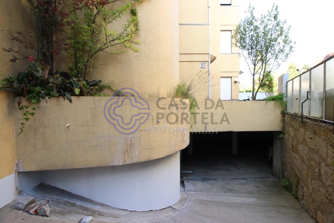
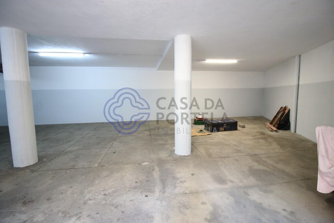
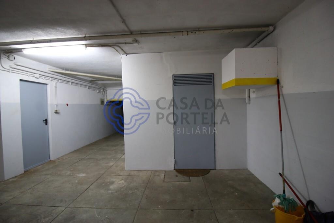
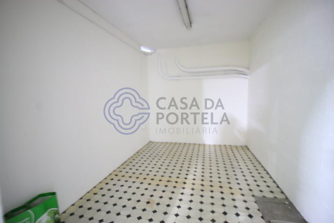
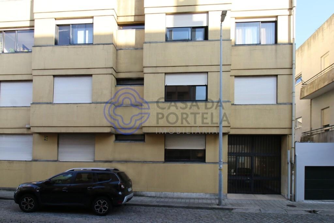
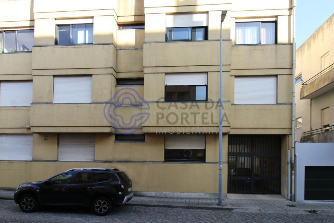
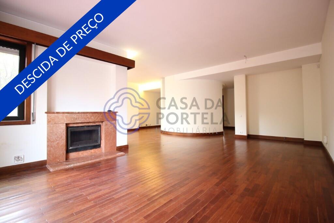
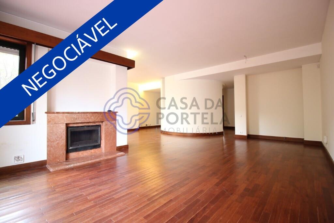
Description
Located a few meters from the Antas Junction, with connections either North or South with several options and fast connections! Also just 5 minutes from the University Zone of S. João, with Public and Private Universities and Colleges and Central Hospitals and IPO. You can walk to the center of Porto in 10 minutes. Also 200 meters from Loja do Cidadão and any and all Commerce and Services. It is 15 minutes from Francisco Sá Carneiro Airport.
Inserted in a building with only 2 owners. Consisting of 2 duplexes, this being the R/CH and 1st floor (East/West) with terrace at the R/ch level facing East.
Robust and quality construction for the Owner and accompanied by a renowned Architect, it also has an elevator with access to the 4 floors, either by stairs or by elevator. (The building already has mains gas installation)
On the ground floor we find an entrance hall directly connected to the living room, a room that can be an office or bedroom, 1 social bathroom, kitchen and laundry room with separating doors, and a dining room (this can be opened to the kitchen), in this moment with plasterboard wall, but it has already been opened. In the living room with an imposing staircase to the upper floor and a window and door with direct access to the terrace facing East.
On the 1st floor we find a distribution corridor for the 6 bedrooms, 2 of which are en suite and 2 complete bathrooms to support the 4 bedrooms. Sucupira solid wood floors, French oak doors, muteno wood baseboards and valances.
In the concrete construction basement, we also find 2 parking spaces and storage, even a water tank (also in concrete) with 2 engines, so that, in case of lack of mains water, these properties have their own water supply.
The building has 3 fronts, with all divisions facing East or West.
Characteristics
- Reference: 166011
- State: Re-sale
- Price: 590.000 €
- Living area: 289 m2
- Área bruta: 326 m2
- Rooms: 5
- Baths: 5
- Construction year: 1994
- Energy certificate: D
Location
Contact

Sónia MaiaPorto, Porto
- J. M. Portela Mediação Imobiliária, Lda
- AMI: 10340
- [email protected]
- Rua Diogo Botelho, 4150-260 PORTO
- +351 914 520 426 (Call to national mobile network) / +351 226 061 050 (Call to national telephone network)
Similar properties
- 4
- 2
- 156 m2
T0 for sale in the center of Porto, ideal for investment with excellent profitability.
Bonfim, Porto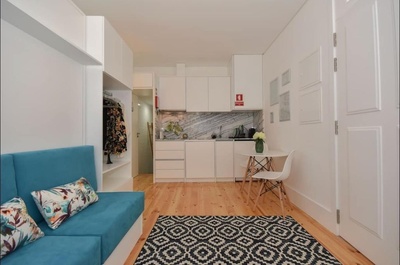
- 0
- 1
- 25 m2
- 1
- 1
- 48 m2

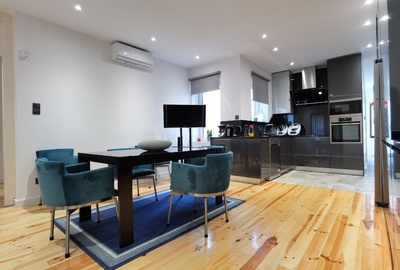
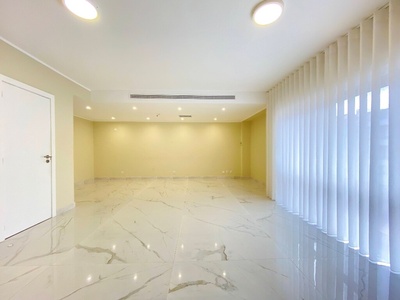
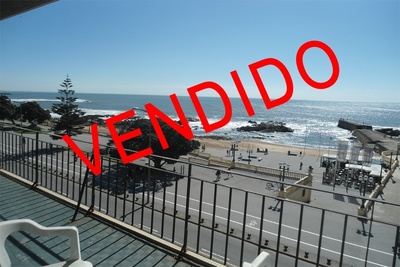
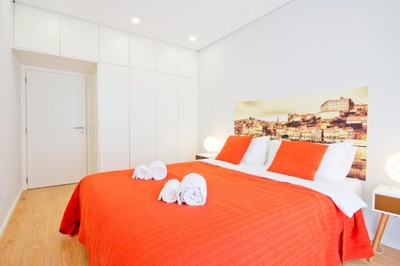
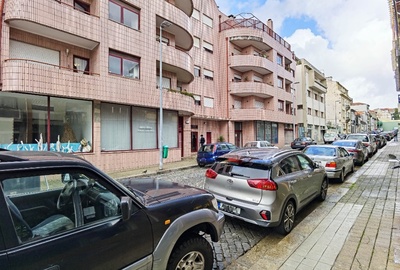
 Número de Registo de Intermediário de Crédito, na categoria de Vinculado, junto do Banco de Portugal com o nº0004889.
Número de Registo de Intermediário de Crédito, na categoria de Vinculado, junto do Banco de Portugal com o nº0004889.