Sale T4 1 Matosinhos Matosinhos, São Mamede de Infesta e Senhora da Hora
- Apartment
- 4
- 3
- 154 m2
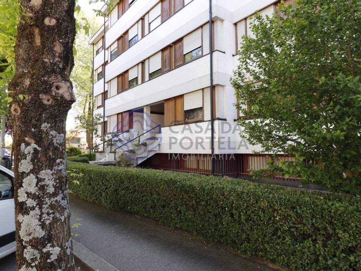
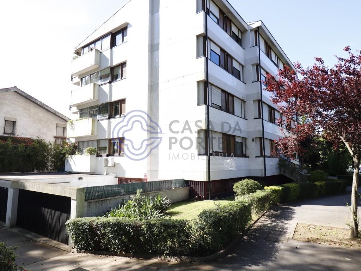
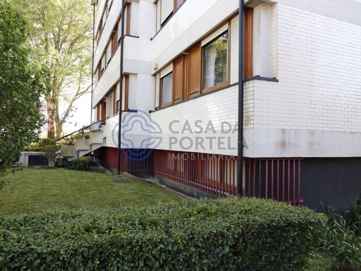
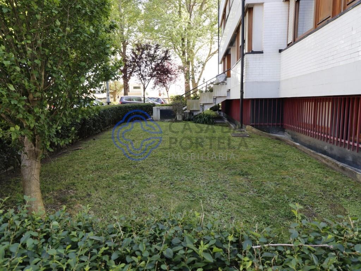
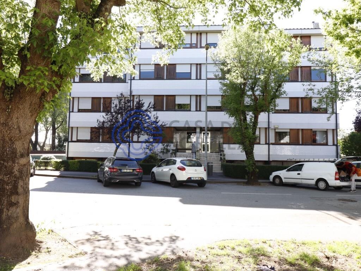
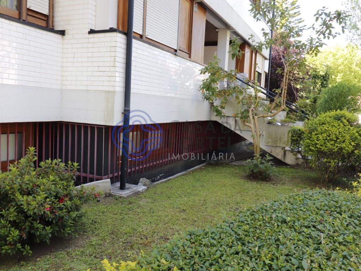
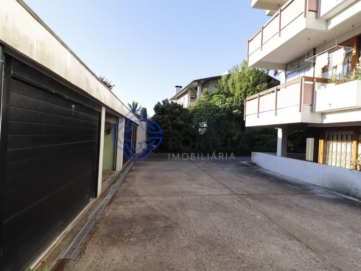
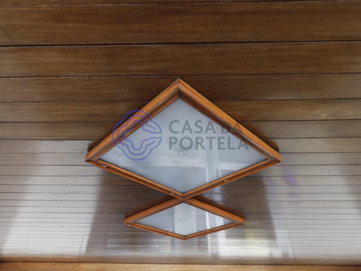
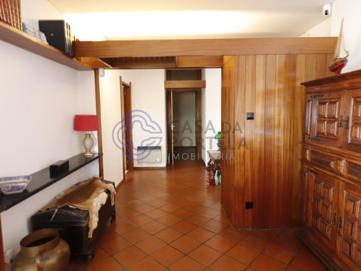
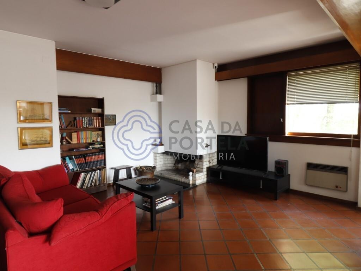
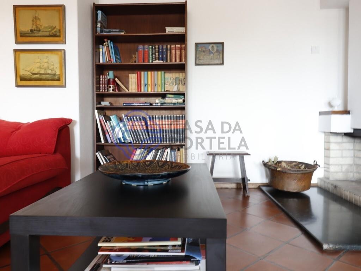
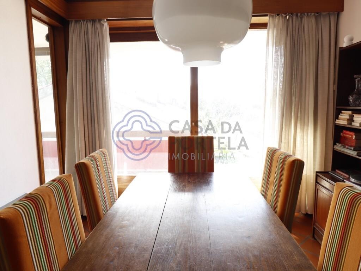

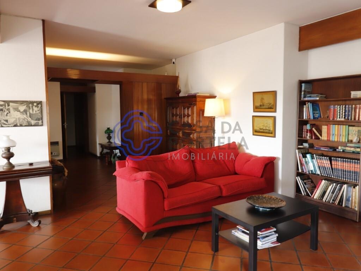
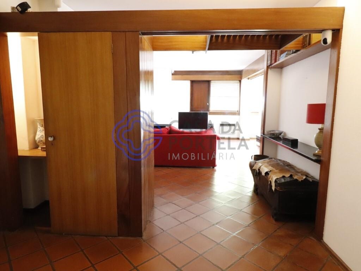
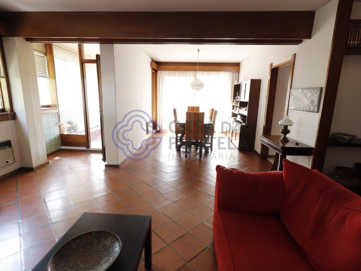
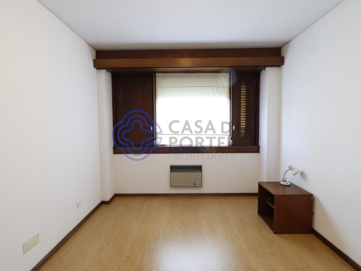


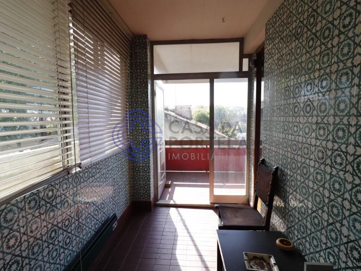





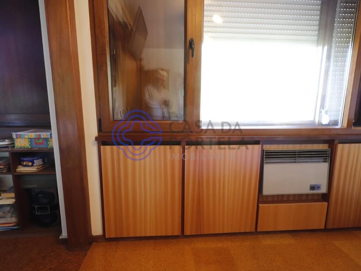

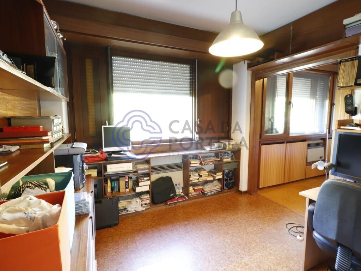
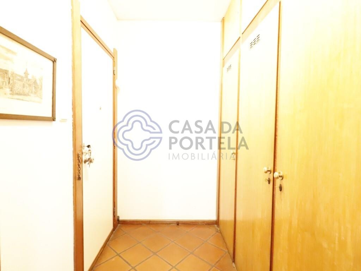
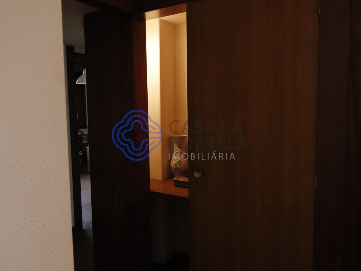
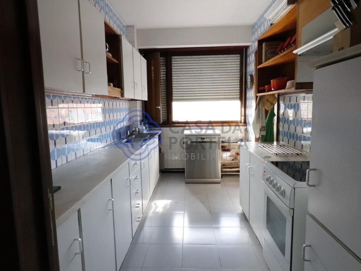
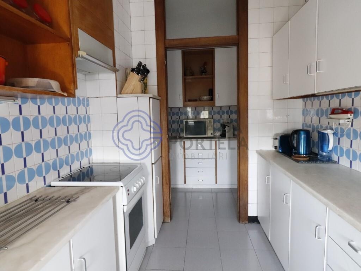
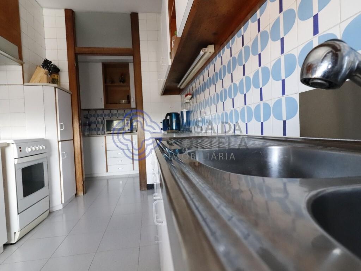
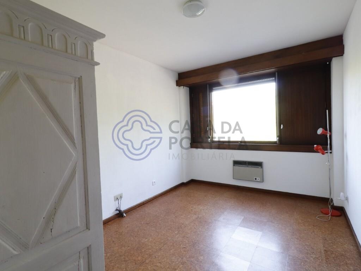
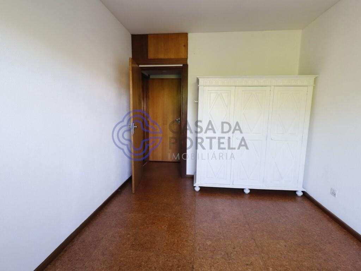
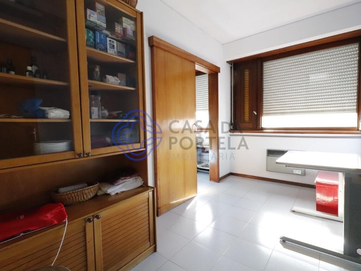
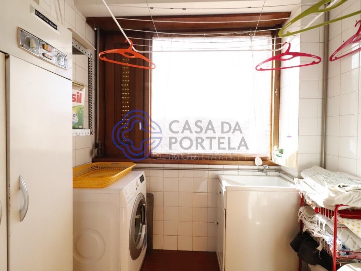
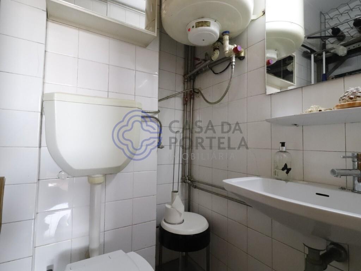

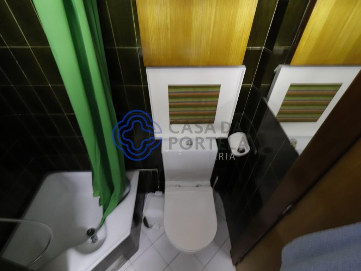
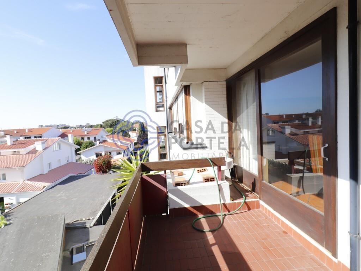
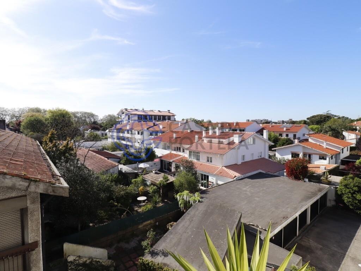
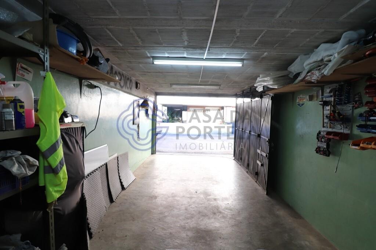

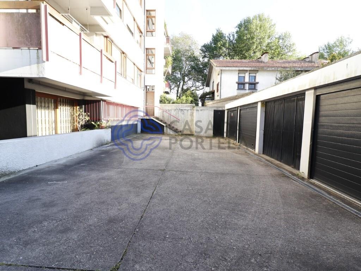
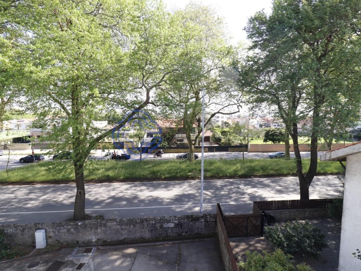

Description
Pleasant apartment in Matosinhos, with very good areas and excellent sun exposure.
Housed in a building with 4 fronts with just 10 apartments, it is located on a dead-end street (Rua Azenha de Cima).
The space consists of an entrance hall, kitchen, living room with fireplace and direct access to the west balcony; closed balcony facing south, bedroom, laundry room and full bathroom. In the private area we have a hallway with wardrobes, 2 complete bathrooms and 4 bedrooms (two of which are connected by a sliding door, which allows them to be combined) - all 4 bedrooms facing east. Large closed garage at the back of the building measuring 24 m2, which allows for up to 2 cars and some storage.
Building built in 1971, it has undergone some improvements in the area of sanitation, as well as prepared for people with reduced mobility.
With simple lines, it has a robust construction, where wood, typical of the 70s, prevails. Surrounding garden.
The apartment itself has excellent sun exposure (East, South, West), located on the 2nd floor, with open views in all directions.
Located next to the so-called "Rotunda dos Produtos Estrela", it has excellent access to the motorways, A28, bypass, VCI, as well as 1 km from the Hospital Pedro Hispano Metro Station, 1.5 km from the 7 Bicas Metro, Norteshopping, Colégio Clip, Continente supermarket, Pingo Doce, Pedro Hispano Hospital, Magalhães Lemos Hospital, CUF Hospital, Police, clinics, banks, restaurants and 4.5 km from the beaches of Matosinhos.
Buses, Metro and taxis available within walking distance.
Parking on the street. Excellent option for those who want to be close to almost everything and at the same time enjoy peace and quiet.
Come and discover this fantastic opportunity today!
Characteristics
- Reference: 182171
- State: Re-sale
- Price: 535.000 €
- Living area: 154 m2
- Área bruta: 176 m2
- Rooms: 4
- Baths: 3
- Construction year: 1971
- Energy certificate: C
Divisions
Location
Contact

Fernando MarquesPorto, Porto
- J. M. Portela Mediação Imobiliária, Lda
- AMI: 10340
- [email protected]
- Rua Montes dos Burgos, 482 - 3º sala E, 4250-231 PORTO
- +351 964 974 606 (Call to national mobile network) / +351 226 061 050 (Call to national telephone network)
- +351964974606
Similar properties
- 5
- -
- 222 m2
- 3
- 2
- 119 m2
- 3
- 2
- 115 m2
- 1
- 1
- 50 m2
- 3
- 2
- 124 m2
- 3
- 3
- 136 m2

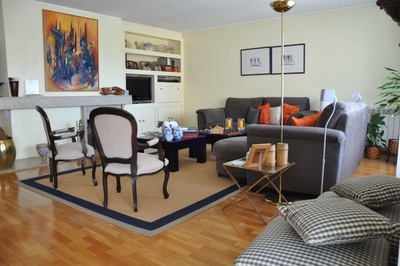
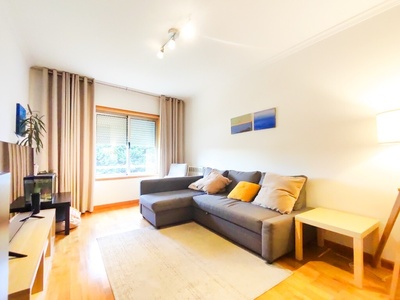
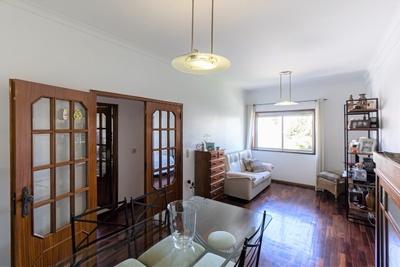

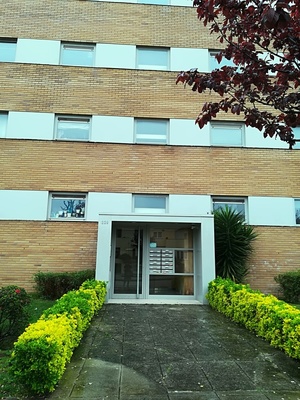
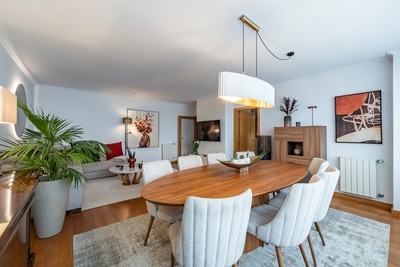
 Número de Registo de Intermediário de Crédito, na categoria de Vinculado, junto do Banco de Portugal com o nº0004889.
Número de Registo de Intermediário de Crédito, na categoria de Vinculado, junto do Banco de Portugal com o nº0004889.