CANIDELO - T5 RETURNED DUPLEX WITH 317.3 m2 of USEFUL AREA and 577.9 of TOTAL AREA - ON THE 1ST BEAC Vila Nova de Gaia, Canidelo
- Apartment
- 5
- 5
- 317 m2
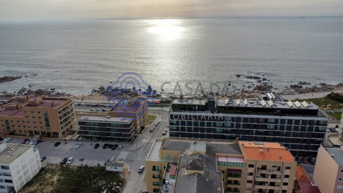
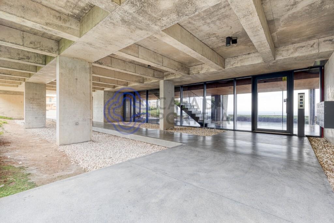
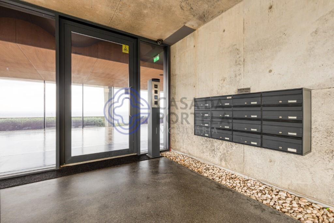
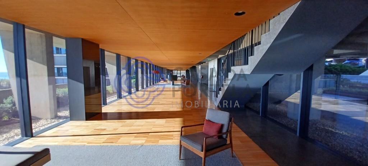
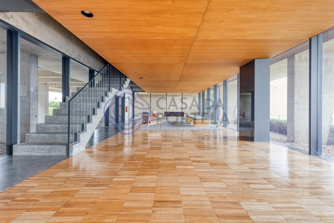
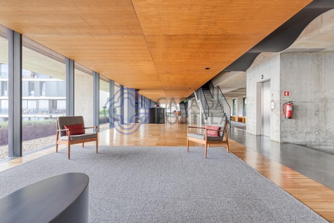
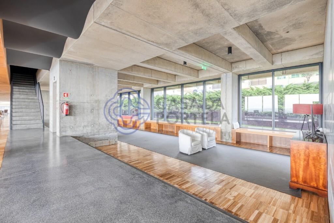
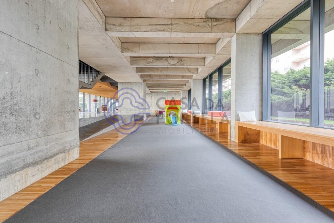
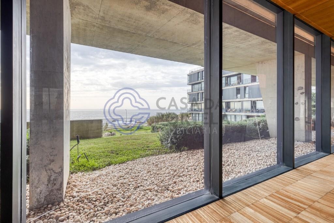
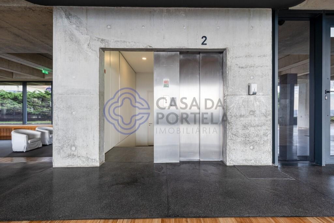
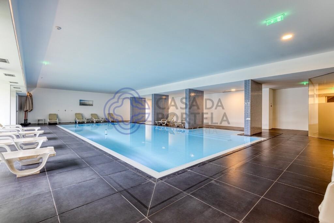
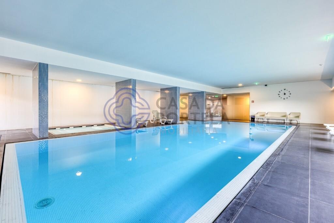
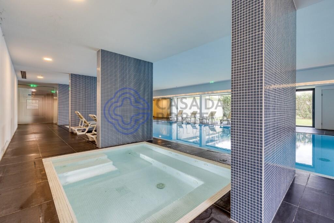
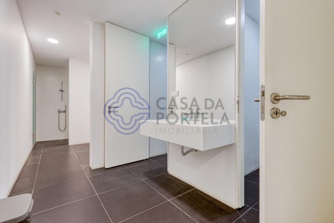
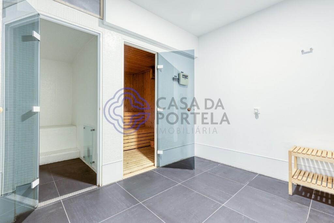
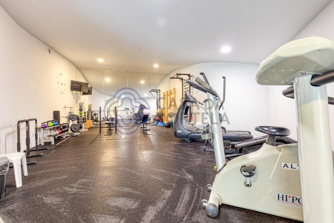
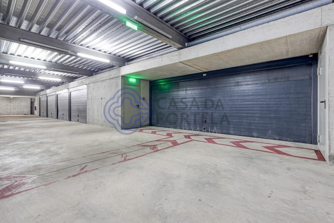
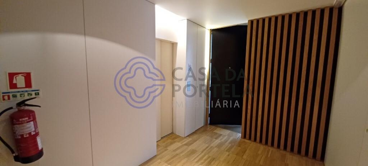
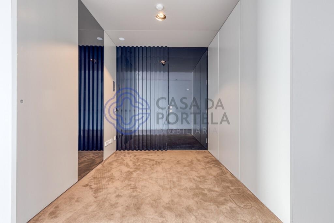
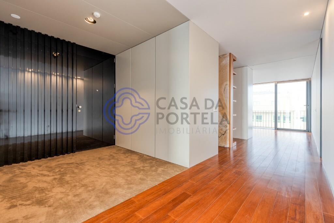
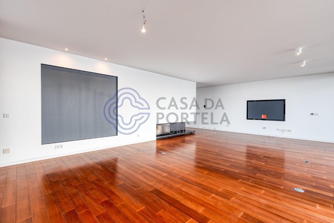
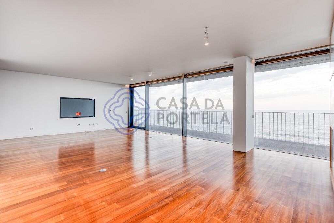
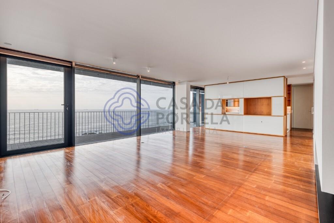
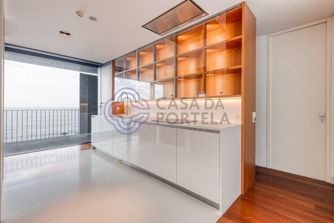
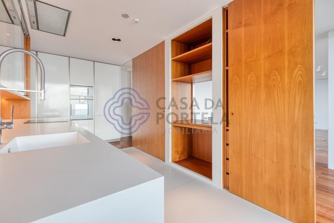
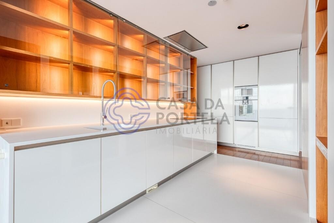
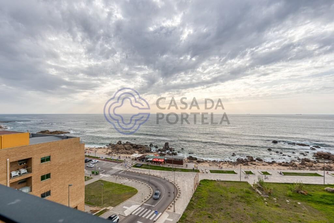
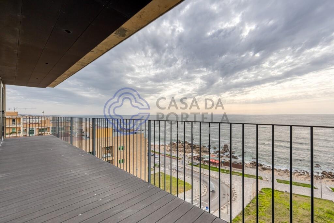
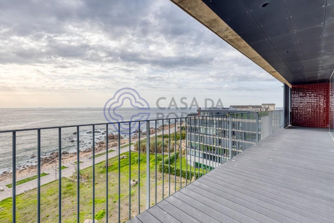
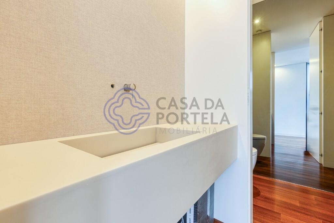
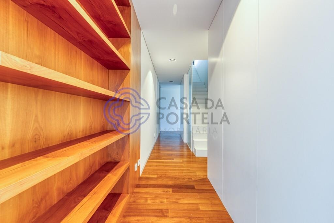
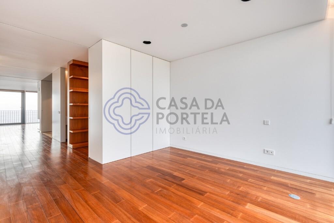
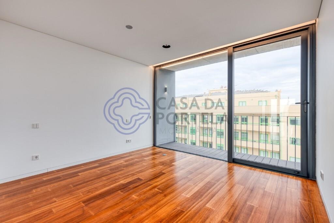
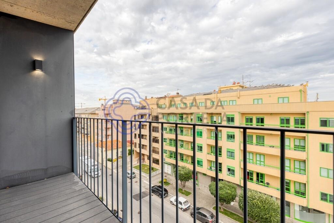
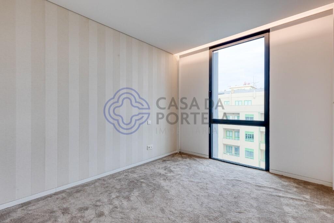
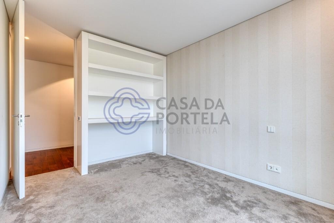
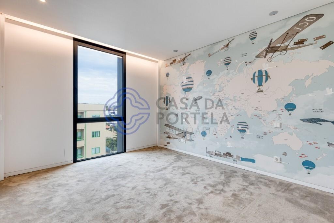
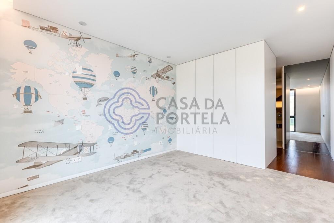
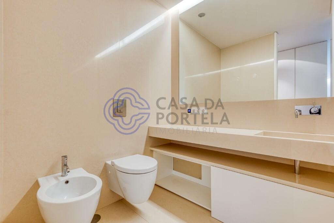
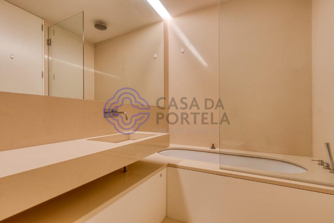
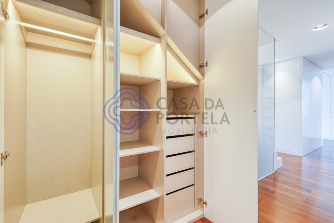
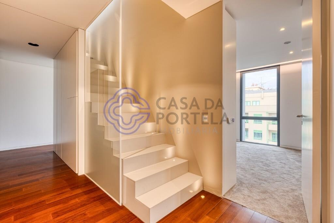
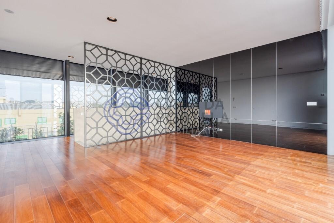
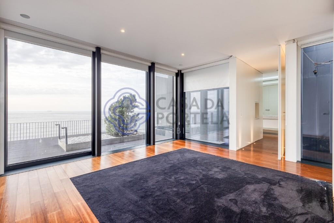
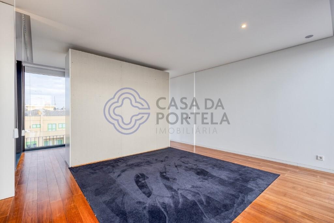
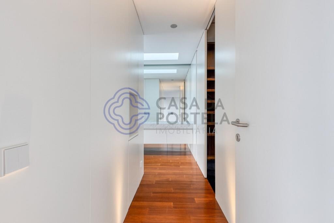
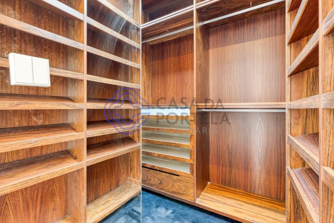
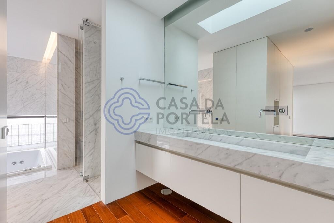
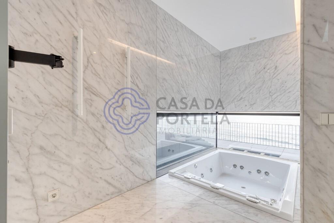
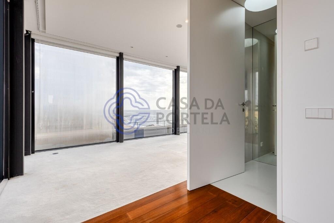
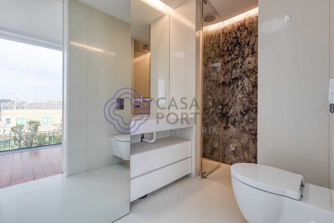
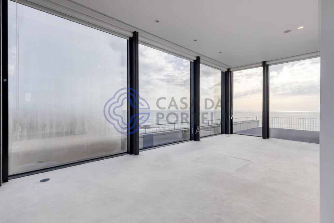
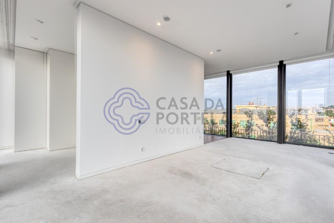
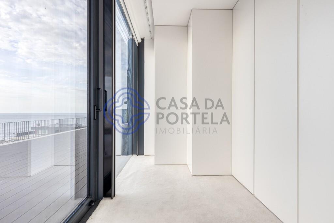
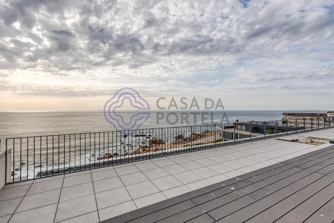
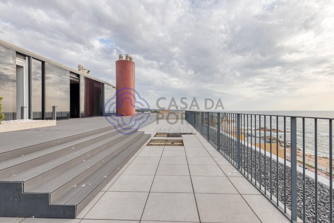
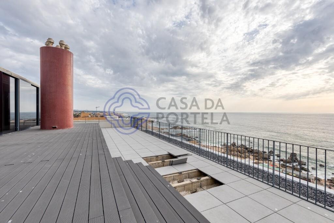
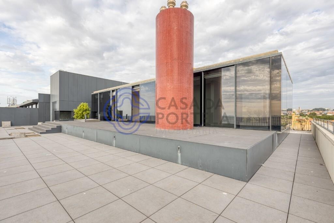
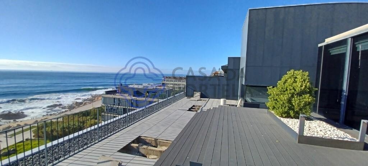
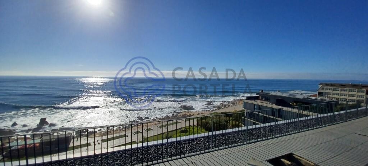
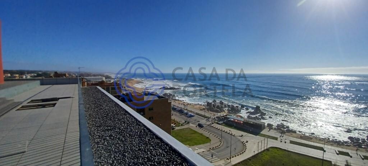
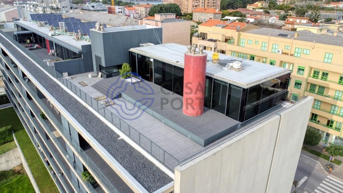
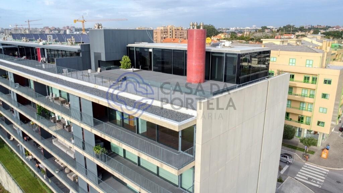
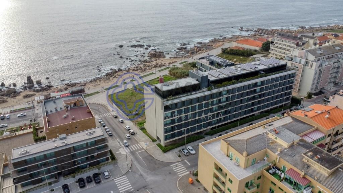
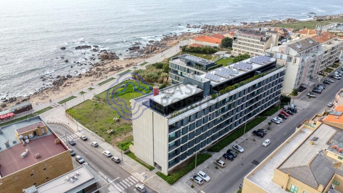
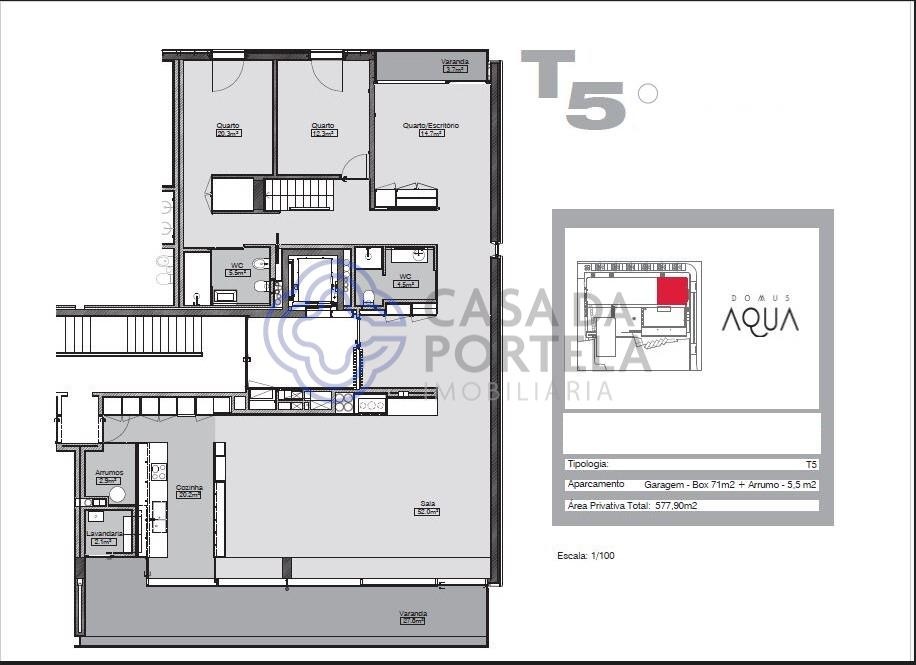
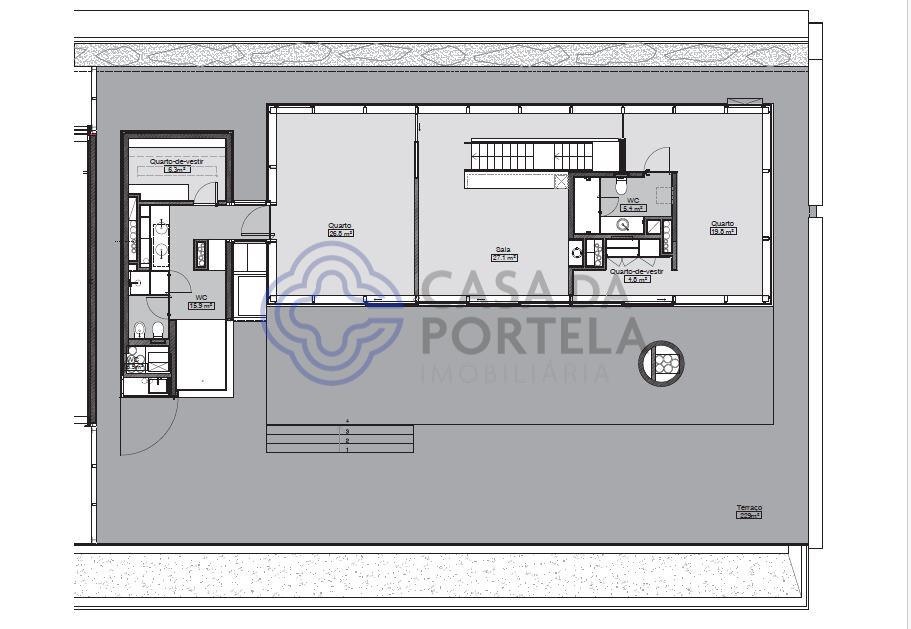
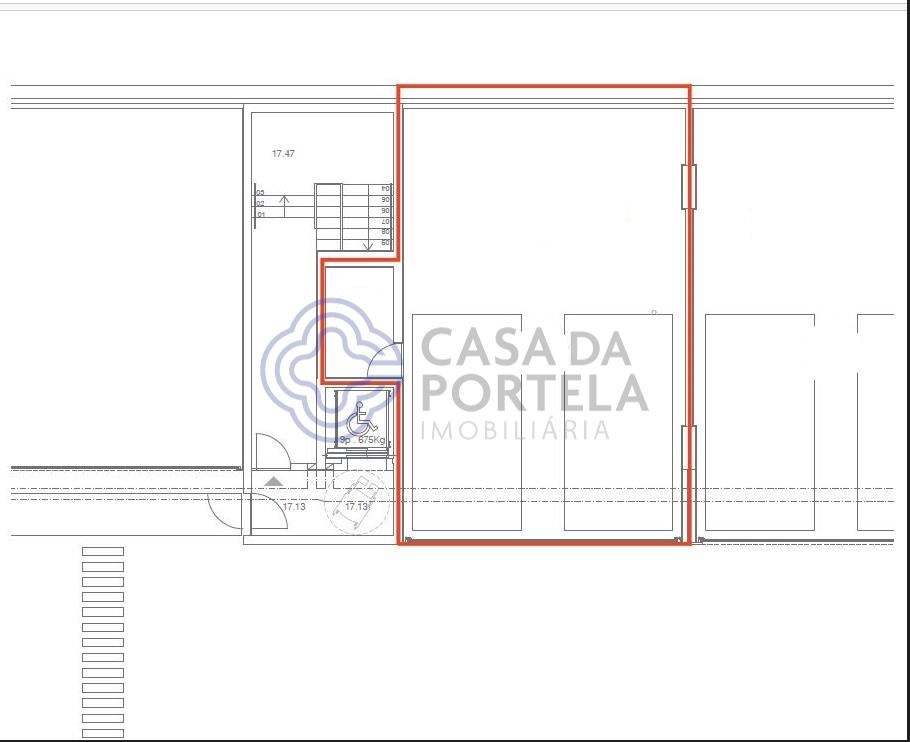
Description
DO YOU HAVE THE POSSIBILITY TO LIVE IN A LUXURY T5 APARTMENT, WITH 317M2 OF USEFUL AREA AND 578 OF TOTAL AREA, ON THE TOP FLOOR OF A BUILDING IN CANIDELO, 1ST SEA LINE?
THEN KEEP READING, BECAUSE YOU HAVE FOUND A SPLENDID RARITY.
MODERN APARTMENT, WITH ANCIENT AREAS - WITH STUNNING VIEWS OF THE BEACH AND THE ATLANTIC OCEAN. IT IS ABSOLUTELY UNIQUE, ADDING THAT IT IS ONLY LOCATED IN THE MOST DESIRED SEA AREA OF VILA NOVA DE GAIA.
IT IS WRITTEN MANY TIMES, COME LIVE YOUR "DREAM", HERE IS PURE REALITY, TRANSFORMED INTO WHAT IS PROBABLY THE BIGGEST, THE MOST LUXURIOUS, THE MOST WELL SITUATED AND WITH THE BEST VIEWS OF GAIA.
IF YOU ARE ONE OF THE FEW HAPPY WITH THE "STATUS QUO" TO BE ABLE TO ENJOY THIS SUPERB APARTMENT, DON'T HESITATE, COME LIVE YOUR FANTASTIC REALITY HERE.
IT IS A CLOSED CONDOMINIUM WITH A JANITOR, WHERE YOU CAN ENJOY A HUGE ROOM ON THE R/C, WHICH CAN ALSO BE YOUR PARTY ROOM, OR READING ROOM, OR STUDY ROOM, THAT IS A BRUTAL MULTIPURPOSE ROOM, WITH MORE THAN 250M2 OF PURE REFINEMENT, TRANQUILITY AND FAMILY SECURITY.
YOU CAN ALSO ENJOY A HEATED SWIMMING POOL, A PUBLIC SIZE JACUZZI, A FULLY EQUIPPED GYMNASIUM (WHICH MAY HAVE HELP FROM A PT), TURKISH BATH, SAUNA AND OF COURSE WITH CHANGING ROOMS SUITABLE FOR ALL THIS EQUIPMENT.
IT ALSO ENJOYS A "BOX" GARAGE WITH 71M2 (6 CARS), STORAGE INSIDE THE GARAGE, ADDING CONVENIENCE TO STORAGE BELONGINGS IN COMPLETE SAFETY.
WHEN YOU GO UP TO THE TOP FLOOR AND LEAVE THE ELEVATOR, YOU WILL FIND A PRIVATE HALL WITH A MIRRORED GLASS FIRE DOOR, TO IMMEDIATELY FEEL YOUR PRIVACY. THEN YOU ENTER A SPACE WITH UNIQUE AND SUPERIOR CLASS CHARACTERISTICS, NAMELY:
HIGH SECURITY ARMORED DOOR - "INTELLIGENT" DOMOTICS, IN A SMALL FRAME CONTROLS ALL ELECTRICAL PARTS OF THE HOUSING - SOLAR PANELS - ELECTRIC BLACK OUT'S - FINISHES IN PRETTY WOOD, PROVIDING HIGH QUALITY, WHERE YOUR FAMILY CAN ENJOY A HOME , WHICH FOR SOME IS A DREAM, BUT FOR YOU IT IS REALITY.
I WAIT FOR YOUR CONTACT TO SCHEDULE A VISIT AND MAKE AN EXCELLENT DECISION TO PURCHASE IT.
SEE YOU NOW.
CASA DA PORTELA Imobiliária – It is a real estate mediation company created in 2013. It has solid knowledge accumulated since 1994 about the real estate market, keeping an eye on its trends and evolution.
The company began by focusing on the Greater Porto region, achieving, from the beginning, a large volume of transactions. The success of the business model meant that the Casa da Portela real estate brand arrived in Vila Nova de Famalicão in 2022.
Casa da Portela real estate intends to value the work of consultants and provide an excellent service to its clients, providing a quality service and peace of mind, in order to carry out good business, guaranteeing the satisfaction of our clients and partners. To achieve this purpose, we have a multidisciplinary team of qualified professionals, with extensive experience in real estate mediation that allows us to present and suggest the best alternatives for your sales, rental or real estate investment objectives.
We have a privileged network of contacts that allows us to enhance the dissemination, management and completion of business for your property in various formats.
3 fundamental pillars of Casa da Portela:
Mission
Our mission is to guide our exceptional objectives (financial, human and social) in our organization and unite them with our no less exceptional customers, always meeting their needs, desires and expectations. Casa da Portela real estate was created so that it would be possible to provide continuous monitoring and support, explanation and clarification of doubts, about the entire purchasing process,
sale or rental of properties in Portugal. The achievement of all this means that our maximum ambition is to be the best in the real estate market.
Vision
Our vision is to be the reference company in the real estate market, as well as to be recognized as the best option for our clients. To this end, we always strive to maintain an innovative and leadership spirit that will lead us to recognition for our excellence in the market.
Values
Our values are always the set of our attitudes and beliefs, which involve everyone in the organization, so that, in unison, we can achieve the excellent results that we propose, always based on Quality, Professionalism, Responsibility, Respect and Innovation.
Characteristics
- Reference: 171911
- State: New
- Price: 1.800.000 €
- Living area: 317 m2
- Área bruta: 425 m2
- Rooms: 5
- Baths: 5
- Construction year: 2018
- Energy certificate: A
Divisions
Location
Contact

Pedro PintoPorto, Porto
- J. M. Portela Mediação Imobiliária, Lda
- AMI: 10340
- [email protected]
- Rua Diogo Botelho, 4150-260 PORTO
- +351 935 887 531 (Call to national mobile network) / +351 226 061 050 (Call to national telephone network)
Similar properties
- 2
- 3
- 96 m2


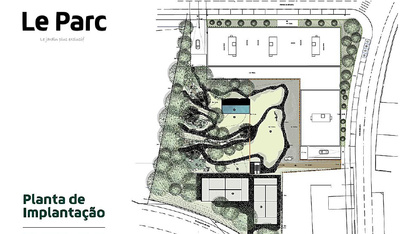
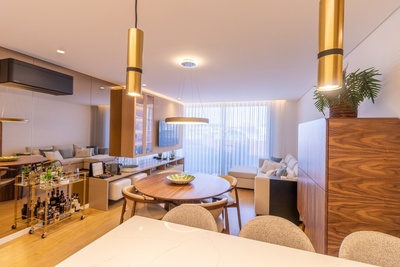
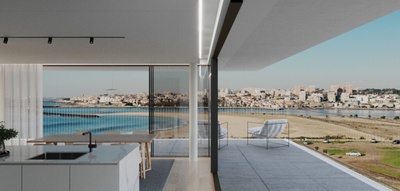
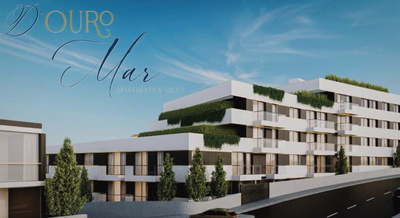
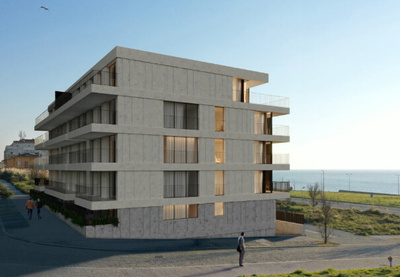
 Número de Registo de Intermediário de Crédito, na categoria de Vinculado, junto do Banco de Portugal com o nº0004889.
Número de Registo de Intermediário de Crédito, na categoria de Vinculado, junto do Banco de Portugal com o nº0004889.