T2 Jeronimus Braga Flats Lot H6 E H7 Braga, Real, Dume e Semelhe
- Apartment
- 2
- 2
- 101 m2




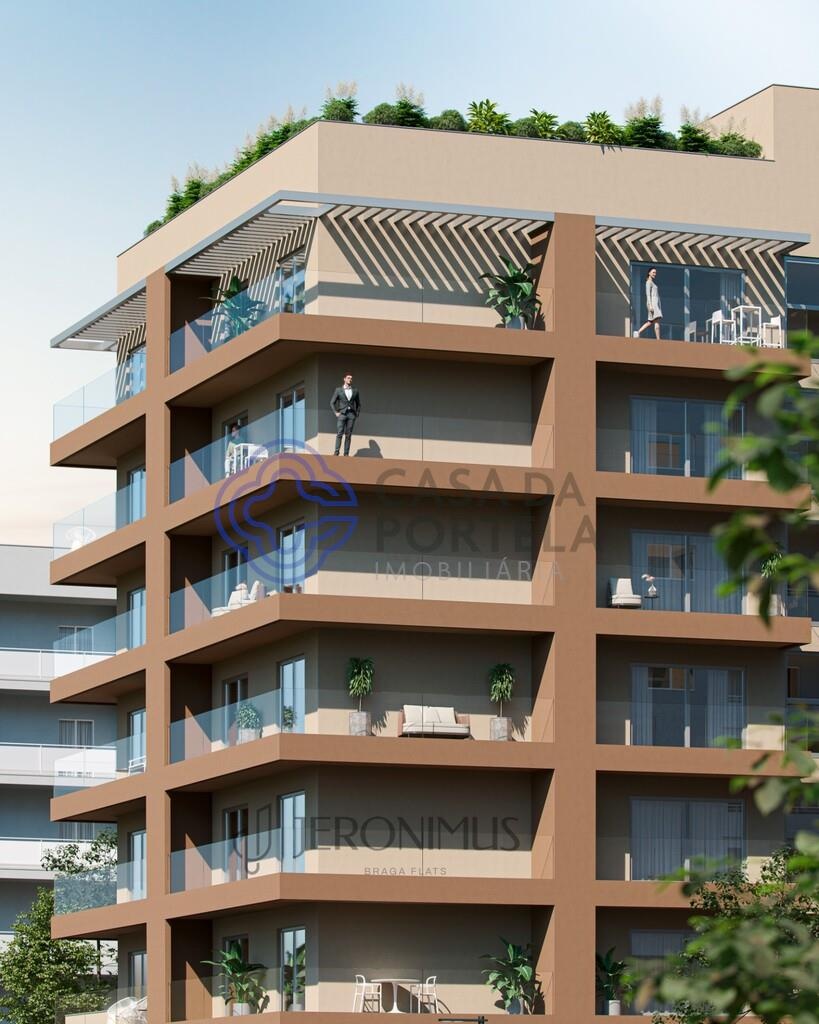




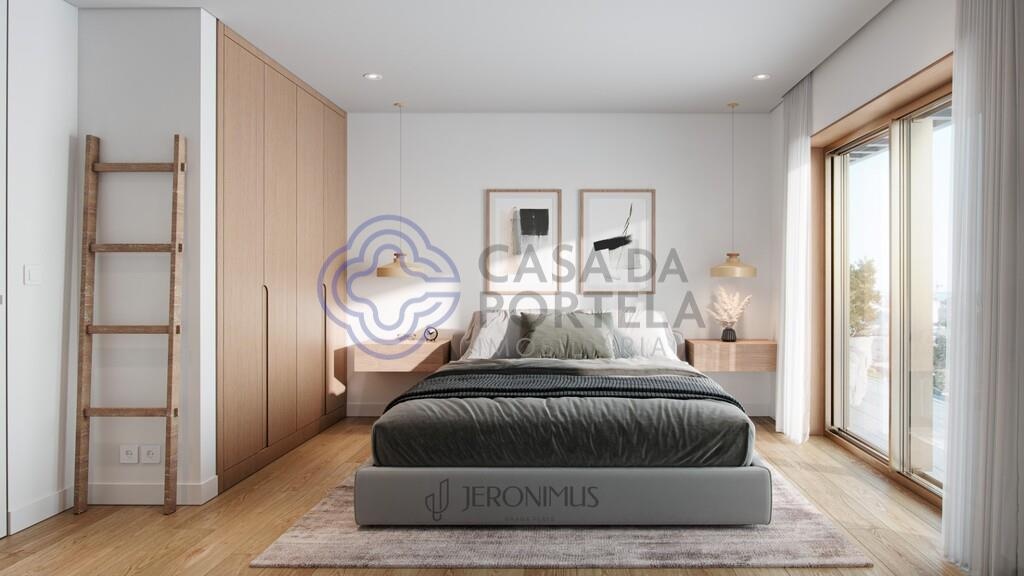






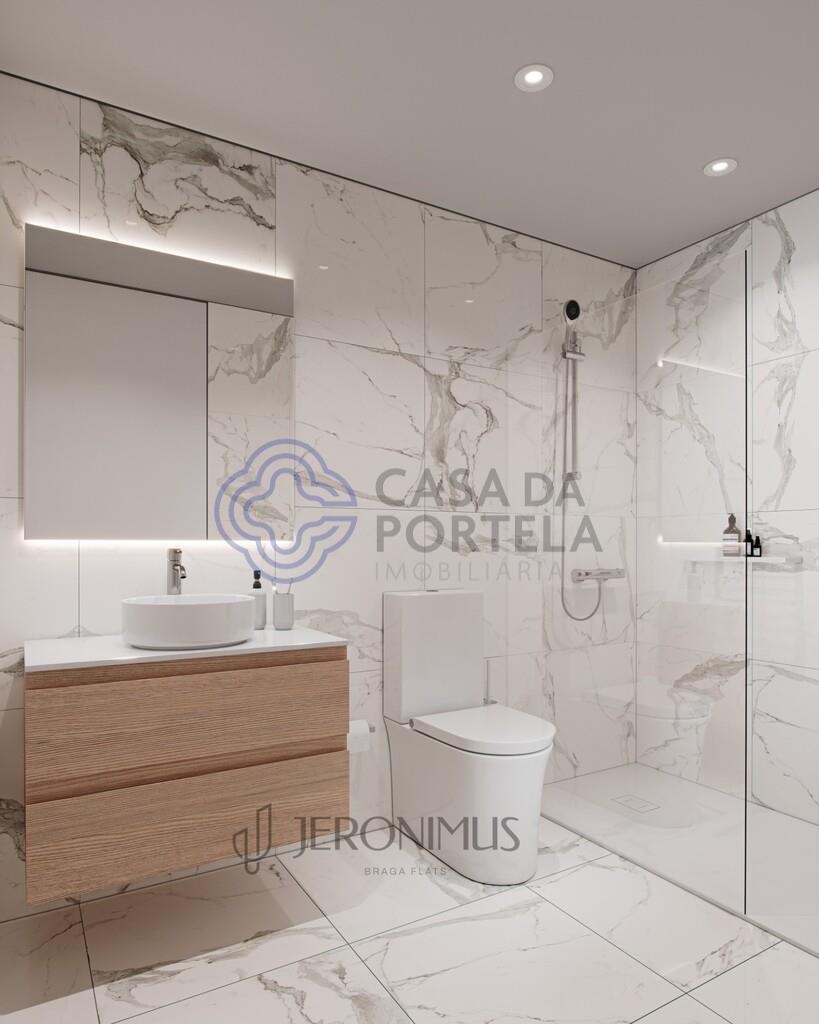


Fotos 360º
Description
Jeronimus Braga Flats Development Lot H6 E H7
Apartment T2 Rc Left
The building presents a contemporary language, with simple and modern lines that highlight its urban character.
Designed with the purpose of providing you with well-being and a peaceful life, the Jeronimus apartments are the ideal harmony between the tranquility of nature and the rhythm of the city, which welcome you into your new home.
The area where it is located has an excellent infrastructure with all the facilities needed for everyday life, including schools, shopping areas, means of transport and leisure facilities.
FACADES/EXTERIOR SURROUNDINGS
- Outdoor balcony and patio with ’Argenta - Tanum Crema (PRC) ceramic tile or equivalent;
-Outside thermal insulation with CAPPOT -TO - Robbialac System, Visoplast finish in TYR5053 and TY5122 color or equivalent;
STAIRBOX / COMMON CIRCULATION HALL
Floor:
- Common circulation hall/stairs and stairs/sill covers: MOLEANUS limestone or equivalent
Walls:
- Robbialac STUCOMAT Ultra Matt Aqueous Paint: Aqueous Plastron Primer Anti-fungus and Algae and Anti-alkaline
Ceilings:
- Color painted plasterboard
Footers:
- 'Moleanos' limestone or equivalent
GARAGE/TECHNICAL SPACES
Floor:
- Normal 'gray' reinforced concrete
Walls:
- Robbialac STUCOMAT Ultra Matt Aqueous Paint: Plastrons Aqueous Anti-fungus and Algae and Anti-Alkaline Primer
Ceilings:
- Robbialac STUCOMAT Ultra Matt Aqueous Paint
INTERIOR
HALL/LIVING ROOM/BEDROOMS
Floors:
- Floating lamination type Finsa AC5 7mm Roble Tejo or equivalent
Walls:
- Robbialac STUCOMAT Ultra Matt Aqueous Paint: Aqueous Plastron Primer Anti-fungus and Algae and Anti-alkaline
Ceilings:
- Color painted plasterboard
Footers:
- White lacquered MDF
- Bedroom furniture: American oak veneer or equivalent
- American oak veneered birch plywood slats (when available in plan)
BATHROOMS
Floors:
- Ceramic ’ARGENTA - DELTA GOLD or equivalent
Walls:
- Ceramic type ’ARGENTA- DELTA GOLD or equivalent
Ceilings:
- Water-repellent plasterboard painted white
Equipment:
- Sanitana sanitary ware - BTW GLAM white color or equivalent
- Suspended WC unit: white lacquered MDF and 2cm white silestone top
- URBAN countertop washbasin
- Single mirrors 1700x800 or equivalent
Julia-Sanitana shower tray: single lever for Bruma shower, mod. Lusitano with guard for fixed shower tray, in tempered anti-lime glass or equivalent
Accessories: toilet roll holder, ’Bruma’ towel rails or equivalent
- Exhaust fan with anti-vibration support
KITCHEN
Floors:
- Ceramic material type ’ARGENTA - DELTA GOLD or equivalent
Walls:
- Robbialac STUCOMAT Ultra Matt Aqueous Paint: Aqueous Plastron Primer Anti-fungus and Algae and Anti-alkaline
Ceilings:
- Color painted plasterboard
Footers:
- White lacquered MDF
Equipment:
- Furniture: Crates in 19mm thick waterproof Melamine and fronts and ends in Hydrofoil Thermo-laminate
Upper units RAL9010, Lower units in oak veneer or vice versa
- Counters: counters and back in white Silestone pedro 2cm thick or equivalent
- Stainless steel tank
- Single lever for kitchen counter ’Bruma’ mod. basil or equivalent
OTHER FEATURES TO HIGHLIGHT:
- Domestic hot water with ENERGIE heat pump or equivalent;
- Air conditioning: Air conditioning solar photovoltaic panel;
- Shades in champagne anodized aluminum 10016 with thermal insulation, 45 curved blade, drive with reverse motor or equivalent;
- Guardrails for exterior balconies: guardrail system in aluminum and laminated glass
- Security door: 'LOCK', grade 3 anti-intrusion certificate, coated with Melamine agglomerate panel or equivalent;
- Interior doors: 2.40 m 'Vicaima - Portaro' type lacquered in white, including edge, pre-frame, recesses, trims, handle, lock and key entry in stainless steel 'Yale-Vicaima' type, floor stops and hinges in stainless steel or equivalent
Exterior frame in aluminum with thermal cut by ’Cortizo’ anodised champagne RAL 1001, double glazing 6mm Cool-Lite SKN 174+ cx12 + 6mm Colorless or equivalent
- Closed garages with gates
Business Conditions:
10% Down payment on CPCV signature
10% after 6 months
10% after 12 months
10% after 18 months
60% deed
Completion of work planned for 2025
A CASA DA PORTELA Imobiliária – It is a real estate brokerage company created in 2013 and has a solid knowledge accumulated since 1999 about the real estate market, keeping an eye on its trends and evolution. The company began by focusing on the Greater Porto region, achieving, from the outset, a large volume of transactions. The success of the business model led to the Casa da Portela Imobiliária brand reaching Marco de Canaveses in 2018 and Vila Nova de Famalicão in 2022. Casa da Portela intends to value the work of consultants and provide an excellent service to its customers, providing a quality service and peace of mind in order to do good business, guaranteeing the satisfaction of our customers and partners. To achieve this purpose, we have a multidisciplinary team of qualified professionals with extensive experience in real estate that allows us to present and suggest the best alternatives for your sales, lease or real estate investment objectives.
We have a privileged network of contacts that allows us to enhance the dissemination, management and implementation of your property business in various formats.
3 fundamental pillars of Casa da Portela:
Mission
Our mission is to guide our exceptional goals (financial, human and social) in our organization and unite them with our no less exceptional customers, always meeting their needs, desires and expectations. Casa da Portela real estate was born to provide continuous monitoring and support, explanations and clarification of doubts about the entire process of buying, selling or renting real estate in Portugal. The achievement of all this makes our ultimate ambition to be the best in the real estate market.
Vision
Our vision is to be the reference company in the real estate market, as well as to be recognized as the best option for our customers. For this, we always strive to maintain an innovative and leadership spirit that will lead us to recognition for our excellence in the market.
Values
Our values \u200b\u200bare always the set of our attitudes and beliefs, which involve everyone in the organization, so that, in unison, we can achieve the results of excellence that we propose, whenever they are based on Quality, Professionalism, Responsibility, Respect and Innovation.
Characteristics
- Reference: 166531
- State: New
- Price: 251.000 €
- Living area: 101 m2
- Área bruta: 118 m2
- Rooms: 2
- Baths: 2
- Construction year: 2025
- Energy certificate: A
Divisions
Location
Contact
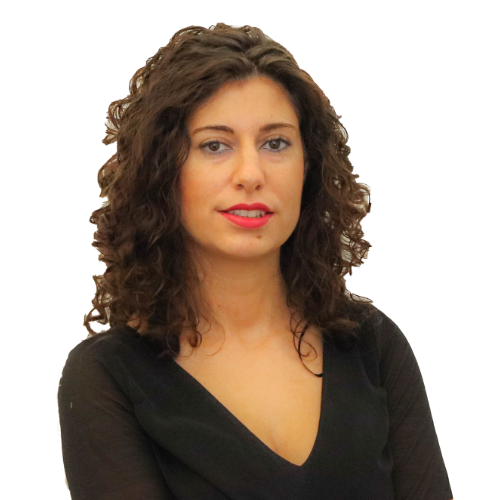
Paula PereiraPorto, Porto
- J. M. Portela Mediação Imobiliária, Lda
- AMI: 10340
- [email protected]
- Rua Diogo Botelho, 4150-260 PORTO
- +351 915 290 859 (Call to national mobile network) / +351 226 061 050 (Call to national telephone network)
- +351915290859

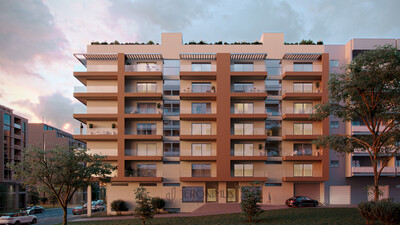
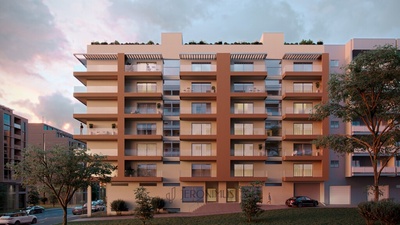
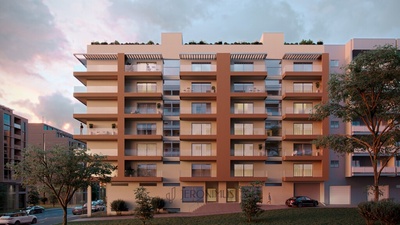
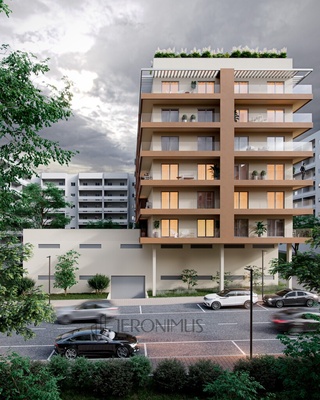
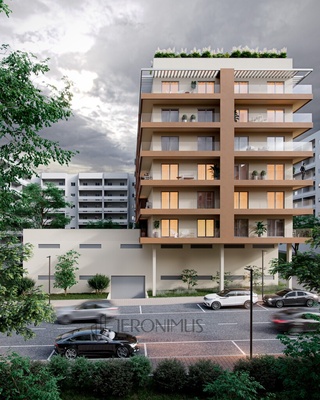
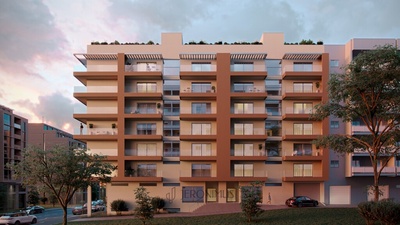
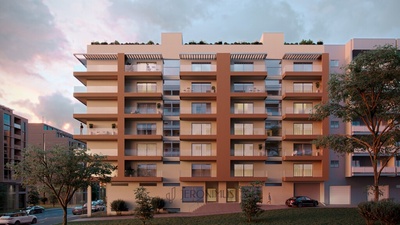
 Número de Registo de Intermediário de Crédito, na categoria de Vinculado, junto do Banco de Portugal com o nº0004889.
Número de Registo de Intermediário de Crédito, na categoria de Vinculado, junto do Banco de Portugal com o nº0004889.