T2 1 | MAIA CENTER Maia, Cidade da Maia
- Apartment
- 2
- 2
- 111 m2
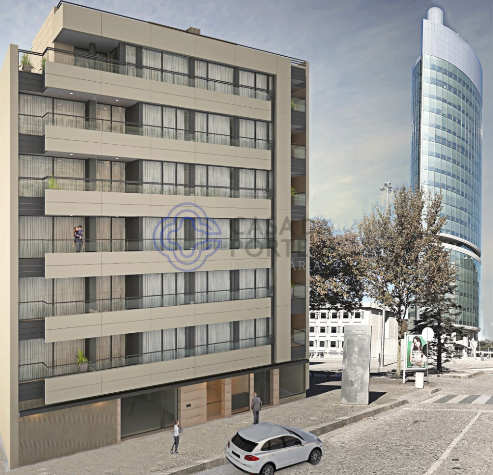
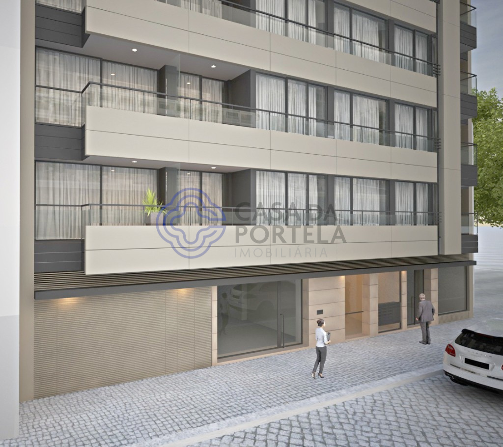

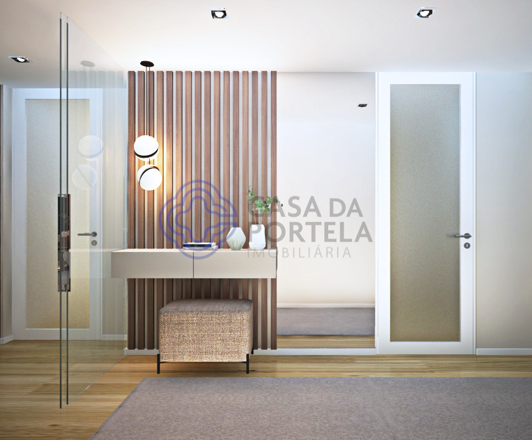
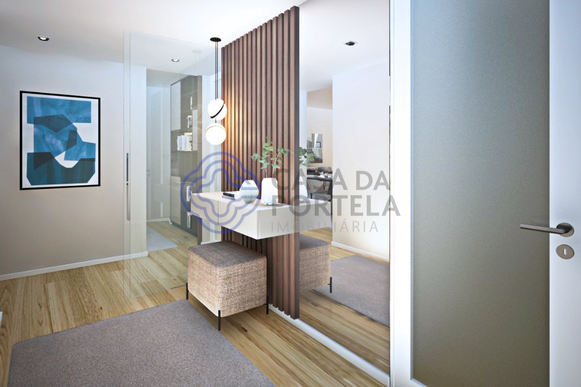
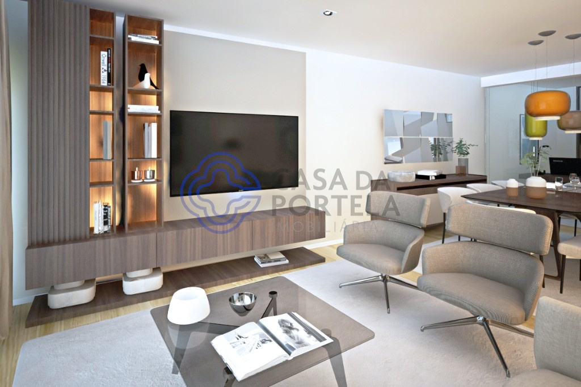
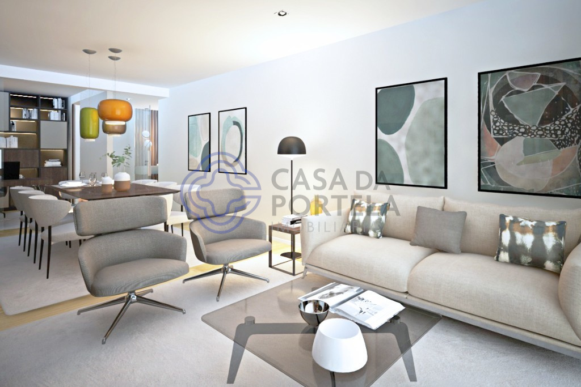
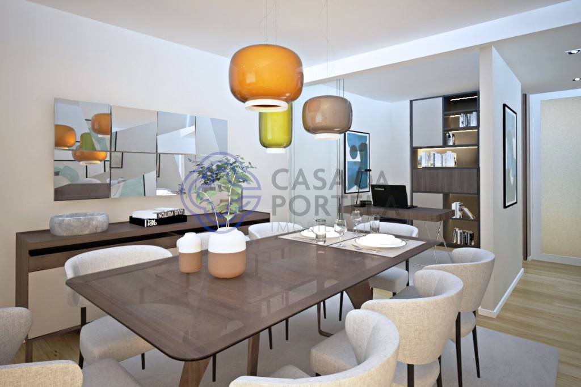
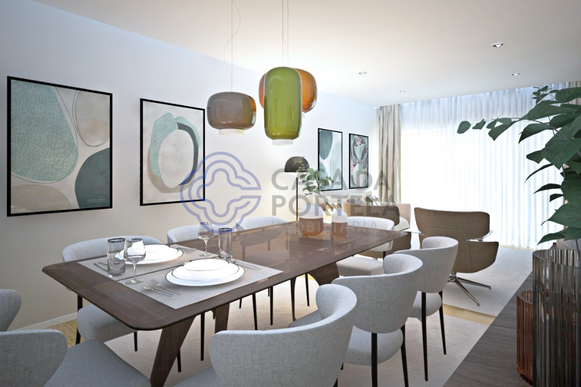

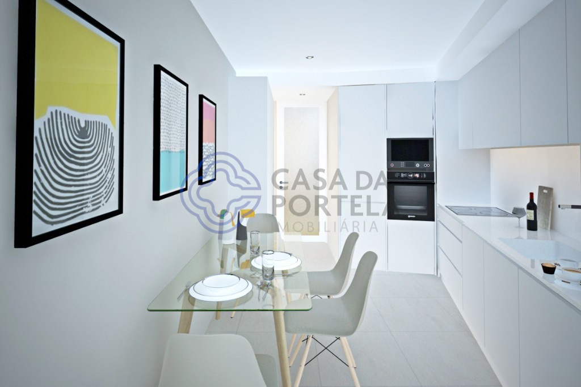
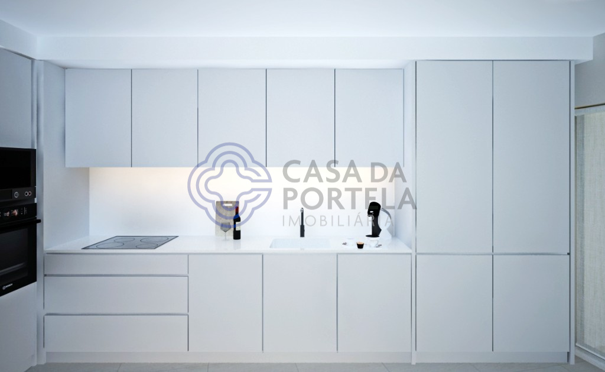
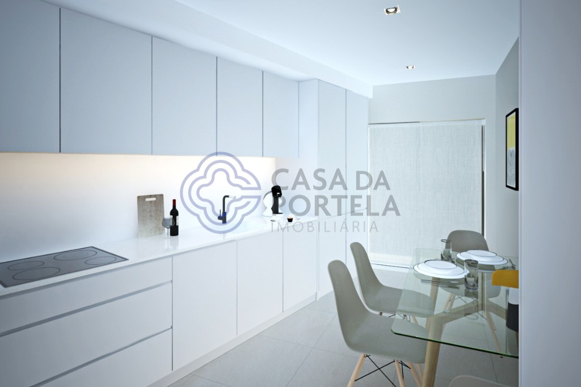
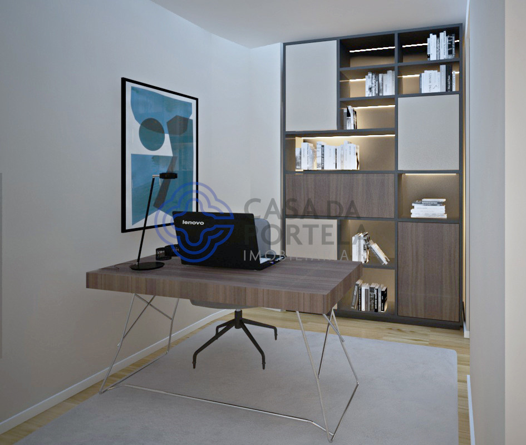

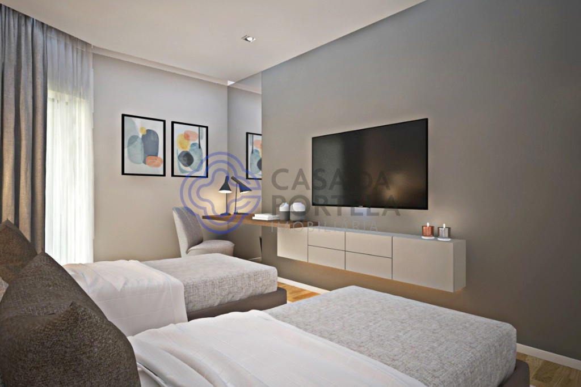

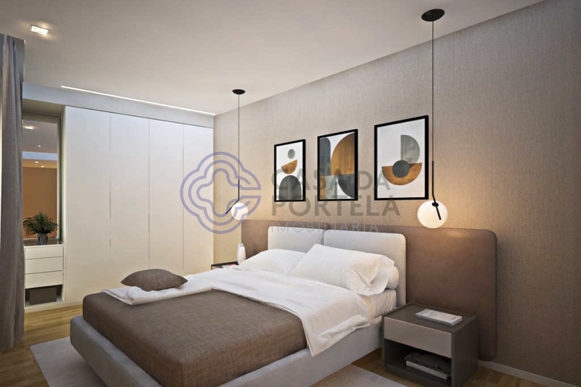
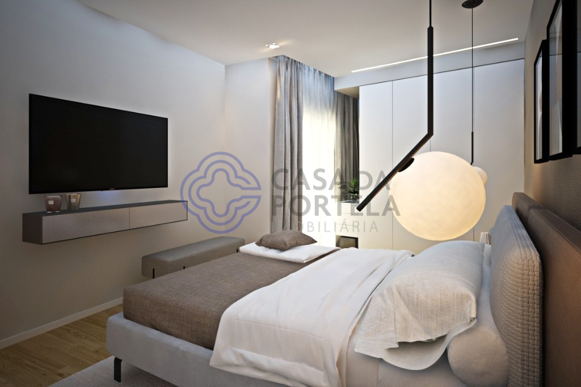

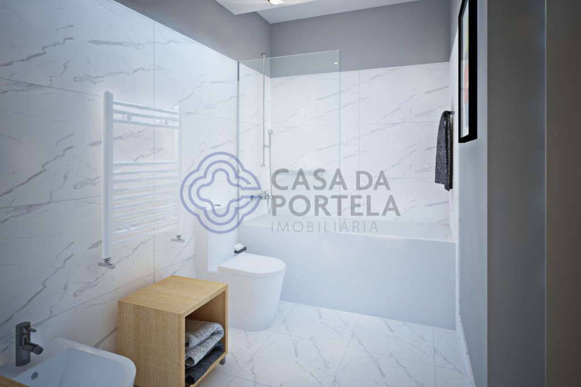
Description
In the heart of Cidade da Maia, a modern and ambitious project was born as a result of the need to respond to current market demands. With an architectural project thought out in detail, the ASF Maia Centro Building appeals to both those looking for residence and investors.
Located in a privileged area, it benefits from the proximity of all types of commerce, services and transport, not forgetting the green and leisure spaces.
Construction to begin in December 2021 and expected completion date in December 2023.
PRICES:
T1 - from €192,500
T2+1 - from €287,000
T3 - From €385,000
WITH BALCONIES AND CLOSED GARAGE FOR TWO CARS
General features
• Facades covered with “Alucobond” aluminum panels and Moleano natural marble.
• Frames with thermal break and double glazing, in colored aluminum.
• Electric blinds in aluminum with thermal and acoustic insulation.
• Exterior walls with thermal and acoustic insulation.
• Walls with gables covered in the ETICS system.
• Two elevators (4 and 8 people) with stainless steel finish, and floor covered with rectified ceramics.
• Common atriums/halls with rectified ceramic flooring, walls covered with oak veneer and plaster
painted.
• Condominium room on the top floor.
• Solid waste compartment on the ground floor.
• Mechanical and natural ventilation system, fire and carbon monoxide detection for the basement floors.
• Concrete parking floors with fibers and hardener.
• Walls of parking floors in concrete and painted masonry.
• Ceilings of parking floors plastered and painted.
• Individual boxed parking.
• Sectional and automatic access gate to the basement floors.
• Solar and collective panels.
Housing
• Acoustic insulation between floors.
• False ceilings throughout the apartment with moldings and recesses for curtains.
• Walls covered with engineered plaster and painted.
• Floors in the Halls, living rooms and bedrooms covered in “Strong Hardine” bevelled AC5 oak wood floating.
• White lacquered MDF carpentry, with doors up to the ceiling.
• Wardrobes with lacquered ceiling-high doors.
• Balconies/Terraces in Garapa-type decking material.
• Collective solar collector system with individual water heaters in the kitchen.
• Natural and forced ventilation in baths and interior compartments.
• Piped natural gas.
• Cable TV (pre-installation).
• Color video intercom.
• EFAPEL brand electrical equipment or equivalent.
• Lights built into the ceilings.
• High security entrance doors to the apartments, veneered in oak.
• Installation of hydraulic central heating in T1 and T2+1.
• Complete installation of air conditioning in T3.
Kitchens
• Large rectified ceramic floors.
• Painted engineered plaster walls.
• False ceilings with moldings and recessed lighting.
• Furniture in high-gloss lacquered MDF.
• Silestone countertop, built-in sink and single-lever mixer.
• Covering between furniture in tempered glass lacquered in aqua green or equivalent.
• Induction hob, oven, refrigerator, dishwasher and microwave, Bosch or equivalent.
Baths
• Large format rectified ceramic floors.
• Walls with part made of large-format marbled ceramics, contrasting with tinned and paint-painted walls
washable.
• WC of the T3’s with AC5 de Carvalho floating wood flooring and painted tin walls, contrasting
with large format rectified ceramic part.
• White sanitary ware from Sanindusa, Urby and Urby Plus models.
• Sanindusa SANLIFE washbasins or equivalent, to rest on furniture.
• White bathtubs and shower trays from Sanindusa or equivalent.
• Single-lever mixers, type Ramon Soler or equivalent.
• Ramon Soler type taps or equivalent.
• Lacquered suspended cabinets in the sanitary facilities, with oak veneered tops.
NOTE: - The references of the materials and equipment mentioned can be replaced by equivalents.
LOCATION:
Maia City Hall - 150 meters
Municipal Stadium - 350 meters
Forum da Maia metro station - 400 meters
Maia Central Park - 400 meters
Health Center - 400 meters
Maia Secondary School - 500 meters
Maia Day Hospital - 650 meters
Maia Tennis Complex - 700 meters
Maia Zoo - 850 meters
Maia Industrial Zone - 1.6 km - 4 min
Maia Jardim Shopping Center - 2.3 km - 6 min
University of Maia - 4.7 km - 10 min
Colégio Novo da Maia - 5 km - 10 min
Francisco Sá Carneiro Airport - 5.6 km - 10 min
Matosinhos - 12.5 km - 13 min
Porto - 14 km - 15 min
If you are a real estate agent, this property is available for sharing.
Reasons to buy with Casa da Portela:
CASA DA PORTELA Imobiliária – It is a real estate mediation company created in
2013, which aims to value the work of consultants and provide a
excellence to its customers. Has solid knowledge accumulated since 1999
about the real estate market, keeping an eye on its trends and evolution. O
model that served as inspiration for the creation of Casa da Portela is a success in
Canada. “Right at Home Realty” is the leader in the country and already has 4000 agents operating in
region.
The company began by focusing on the Greater Porto region, achieving, since
beginning, a large volume of transactions. The success of the business model meant that
the Casa da Portela brand arrived, in 2018, at Marco de Canavezes.
3 fundamental pillars of Casa da Portela:
Mission
Our mission is to guide our exceptional objectives (financial, human and
social) in our organization and unite them with our no less exceptional customers,
always meeting your needs, desires and expectations. The House of Portela
was created so that it would be possible to provide continuous monitoring and support,
explanation and clarification of doubts, about the entire process of buying, selling or
property rental in Portugal. The completion of all this makes our
Our greatest ambition is to be the best in the real estate market.
Vision
Our vision is to be the reference company in the real estate market, as well as
to be recognized as the best option for our customers. To do this, we do
always maintaining an innovative and leadership spirit that will lead us to
recognition for our excellence in the market.
Values
Our values \u200b\u200bare always the set of our attitudes and beliefs, which involve
all people in the organization, so that, in unison, we can achieve the
results of excellence that we propose whenever they are based on Quality,
Professionalism, Responsibility, Respect and Innovation.
Characteristics
- Reference: 134791
- State: Construction
- Price: 315.900 €
- Living area: 111 m2
- Área bruta: 141 m2
- Rooms: 2
- Baths: 2
- Construction year: 2024
- Energy certificate: A
Location
Contact
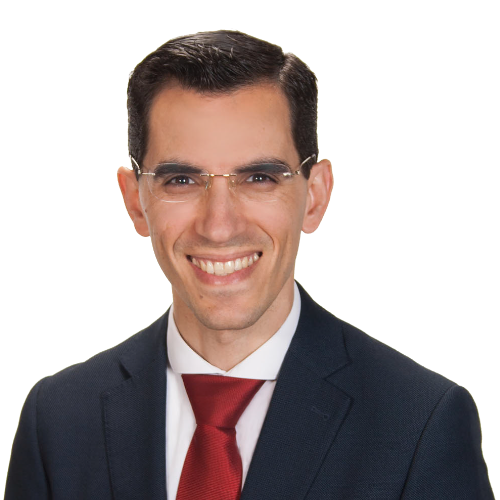
Jaime AzevedoPorto, Porto
- J. M. Portela Mediação Imobiliária, Lda
- AMI: 10340
- [email protected]
- Rua Diogo Botelho, 4150-260 PORTO
- +351 939 570 003 (Call to national mobile network) / +351 226 061 050 (Call to national telephone network)
- +351939570003
Similar properties
- 1
- 1
- 64 m2
- 3
- 2
- 143 m2

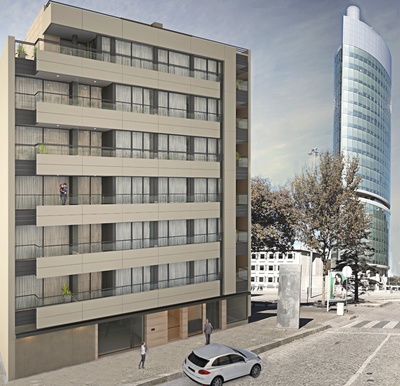
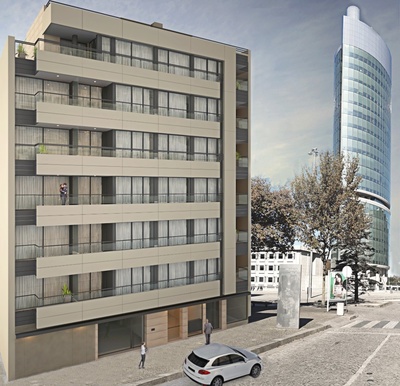
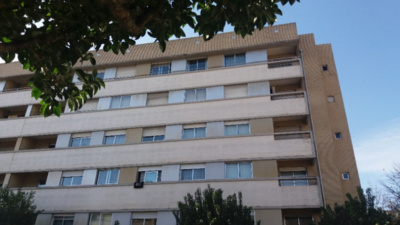
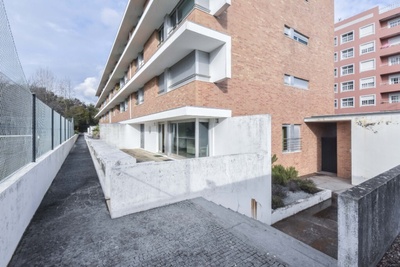
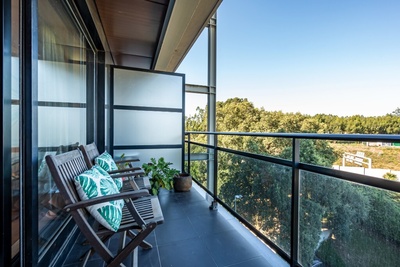
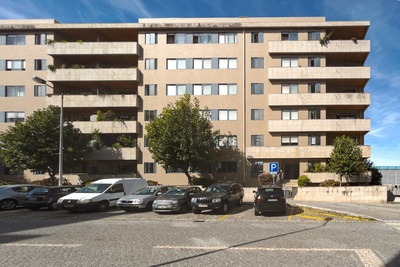
 Número de Registo de Intermediário de Crédito, na categoria de Vinculado, junto do Banco de Portugal com o nº0004889.
Número de Registo de Intermediário de Crédito, na categoria de Vinculado, junto do Banco de Portugal com o nº0004889.