Four bedroom apartment in a gated community in Porto next to the metro. Porto, Paranhos
- Apartment
- 4
- 3
- 209 m2
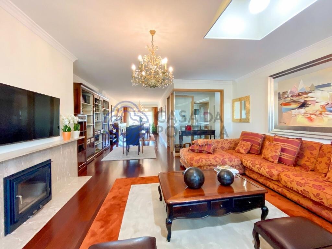
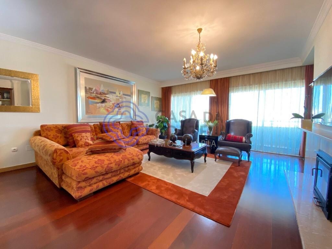
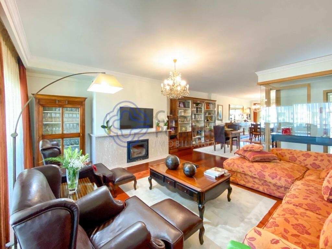
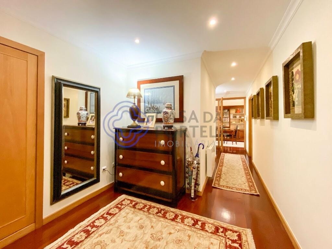
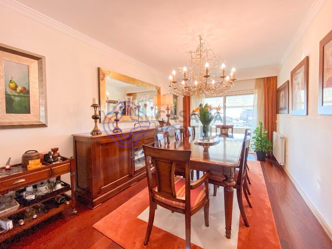
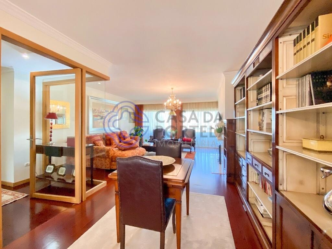
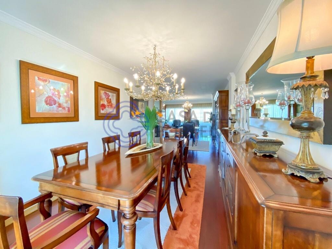
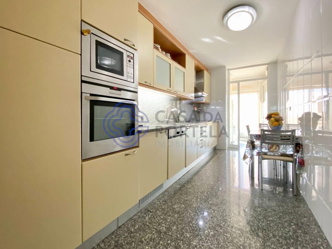
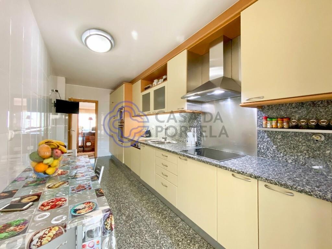
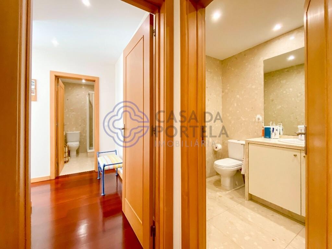
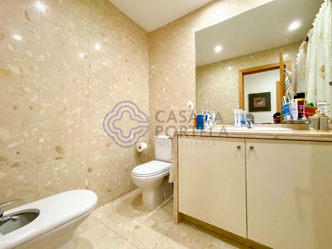
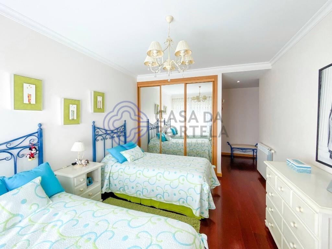
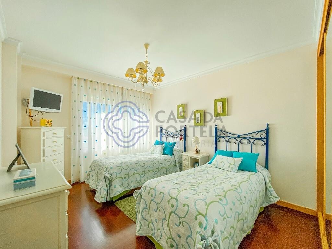
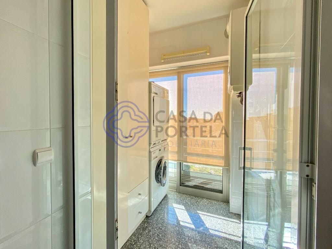
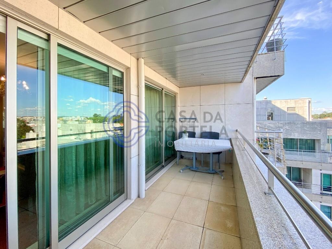
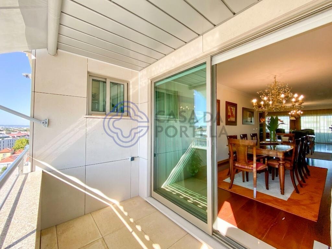
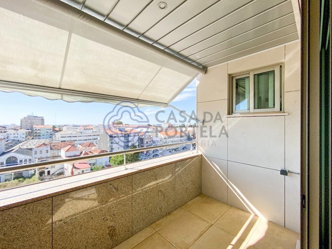
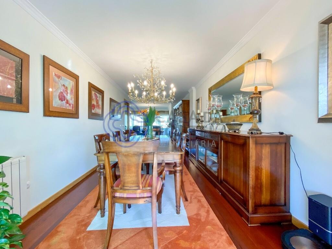
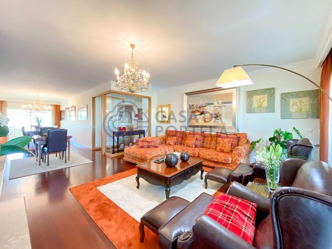
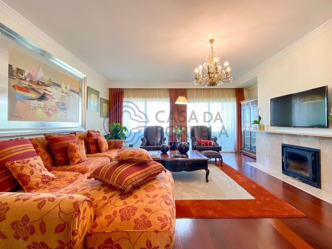
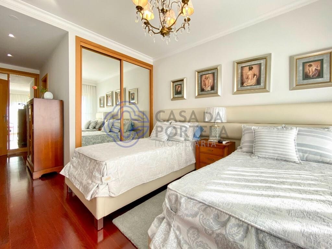
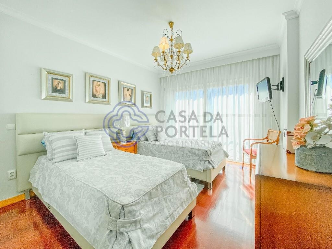
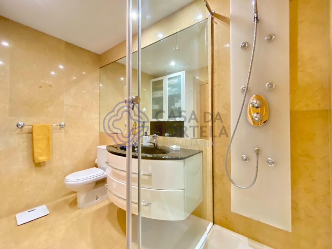
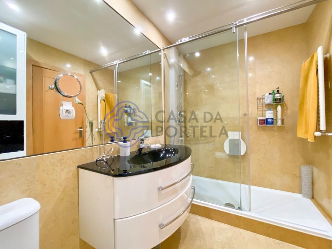
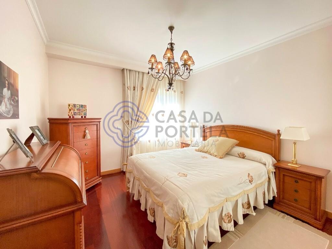
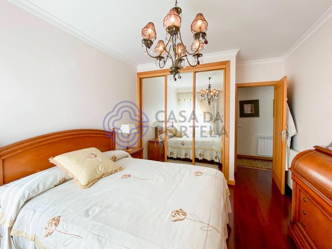
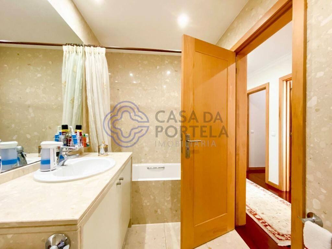
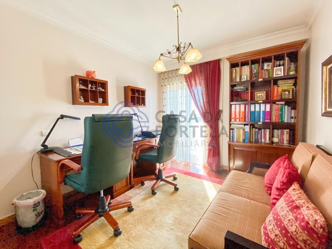
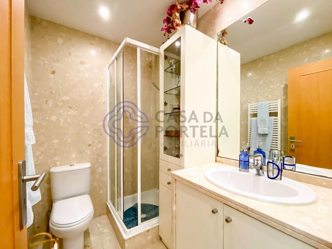
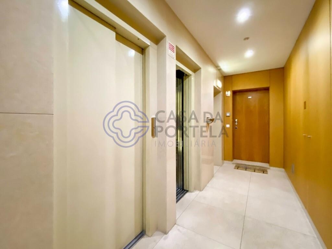
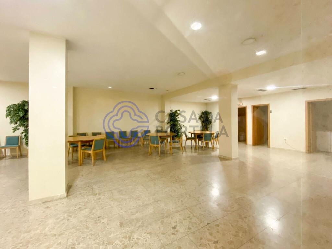
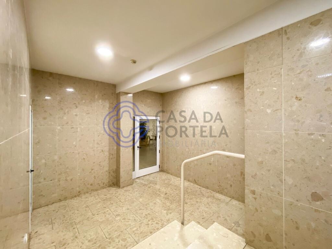
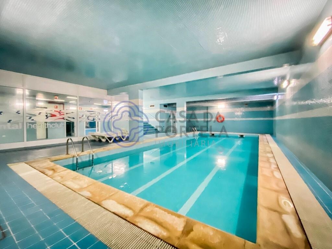
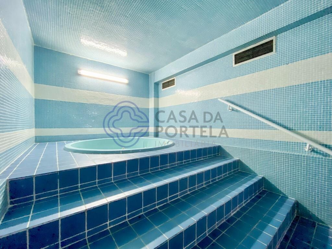
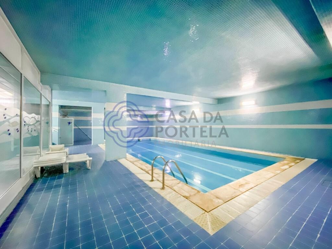
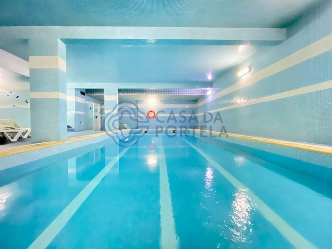
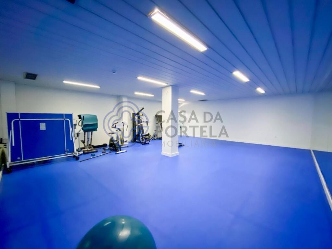
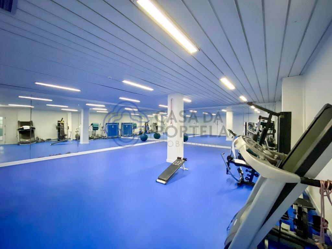
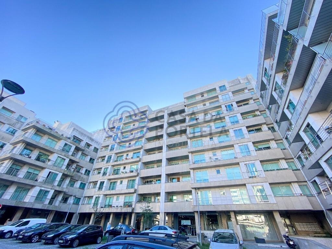
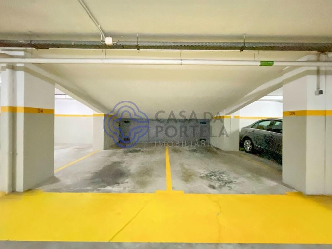
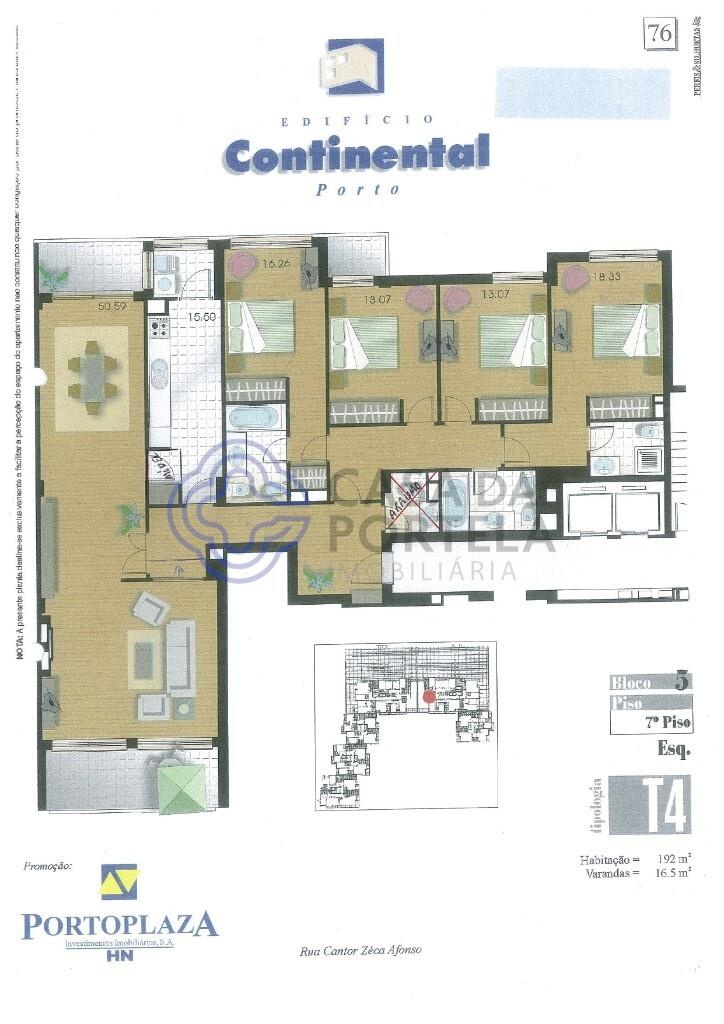
Description
High standard apartment located in a luxury gated condominium located in Praça Artur Santos Silva, close to the Marques metro, all types of local commerce, transport and good access.
Built in 2003, this condominium has an excellent construction and finishing quality, in its common area we have a private garden with 1,000 m2, children's playground, condominium room with kitchen and bathroom for meetings or parties, gym, Jacuzzi, changing rooms and dry and wet sauna for your family's comfort and leisure.
The apartment has generous areas, very well divided and with excellent sun exposure with plenty of natural light. Right at the entrance we have the hall that gives access to the intimate part of the house and the hallway that leads to the living room and kitchen. In this hall we have a wardrobe and another pantry for storage.
Continuing along the corridor we first arrive at the kitchen which is equipped with a combined fridge, hob, oven, extractor fan, microwave and in the laundry room the washing machine.
Next we have a large living room divided into three rooms, a very comfortable living room with a fireplace and access to a large balcony, a charming space for coffee and reading, and the dining room which also has access to a second balcony in the living room.
In the intimate area of the house, we have four bedrooms, two of which are suites, two more bedrooms, all with built-in wardrobes and one with a balcony, as well as another complete bathroom to support the other two bedrooms.
It is a spectacular and very well maintained apartment, with all the comfort and refinement that your family deserves to live in the heart of the city of Porto.
For more information or to schedule your visit, get in touch now and I will be happy to help you in any way I can.
Characteristics
- Reference: 174641
- State: Re-sale
- Price: 780.000 €
- Living area: 209 m2
- Área bruta: 242 m2
- Rooms: 4
- Baths: 3
- Construction year: 2003
- Energy certificate: B-
Documents
Divisions
Location
Contact

Ricardo FriasPorto, Porto
- J. M. Portela Mediação Imobiliária, Lda
- AMI: 10340
- [email protected]
- Rua Diogo Botelho, 4150-260 PORTO
- +351 963 009 470 (Call to national mobile network) / +351 226 061 050 (Call to national telephone network)
- +351963009470
Similar properties
- 3
- 2
- 115 m2

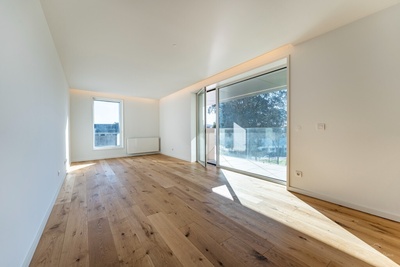
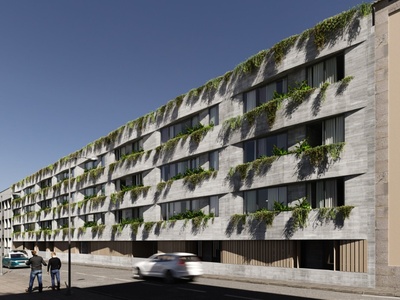
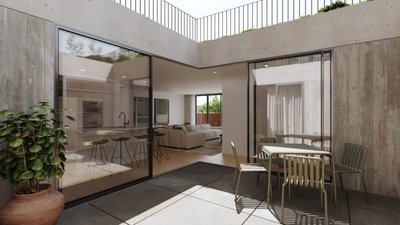
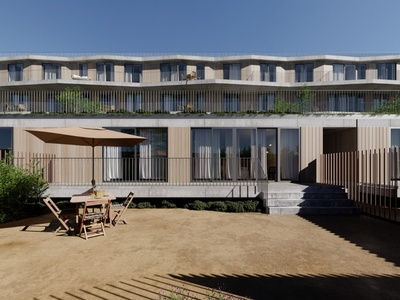
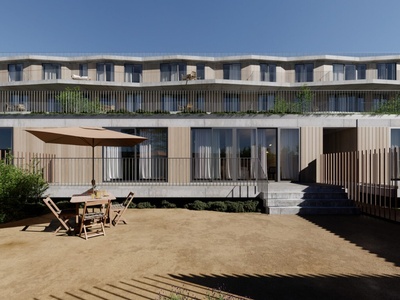
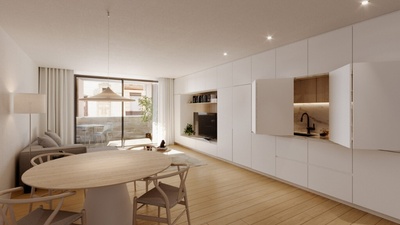
 Número de Registo de Intermediário de Crédito, na categoria de Vinculado, junto do Banco de Portugal com o nº0004889.
Número de Registo de Intermediário de Crédito, na categoria de Vinculado, junto do Banco de Portugal com o nº0004889.