Apartment T3 Hospital Fernando Pessoa with 2 parking spaces Valongo, Valongo
- Apartment
- 3
- 3
- 140 m2
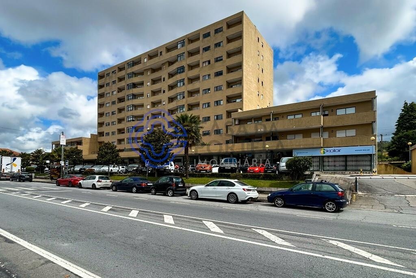
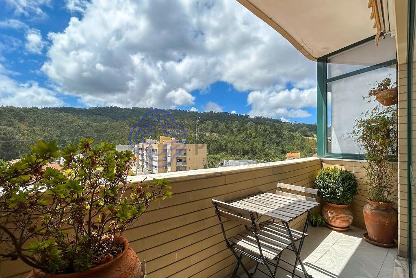
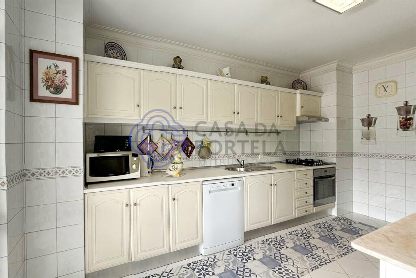
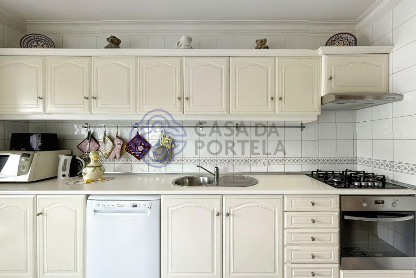
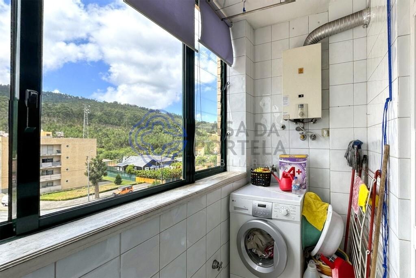
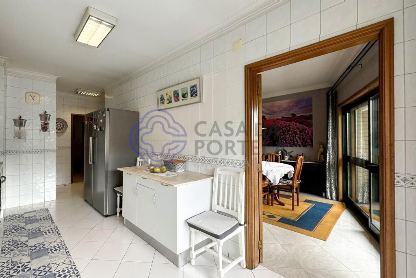
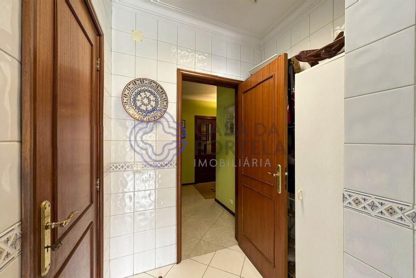
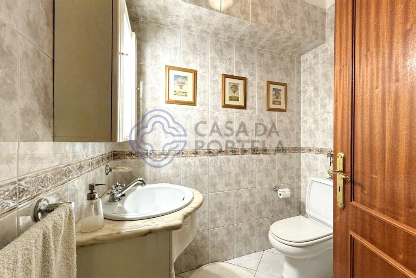
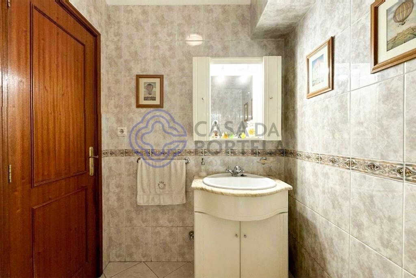
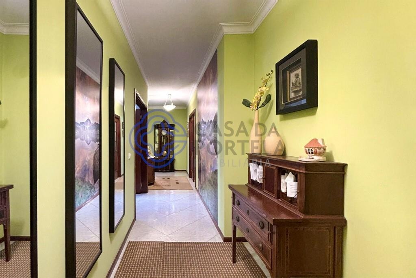
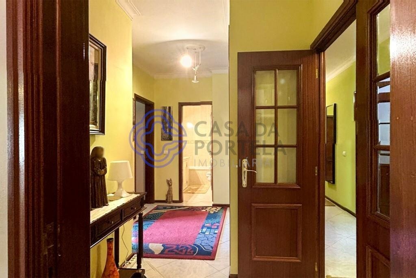
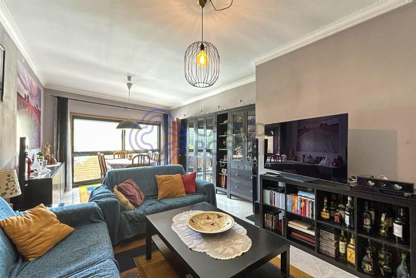
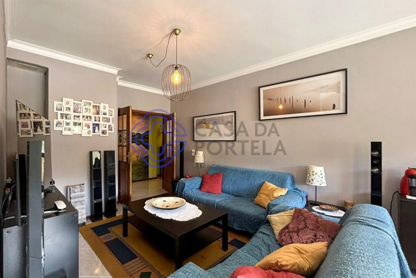
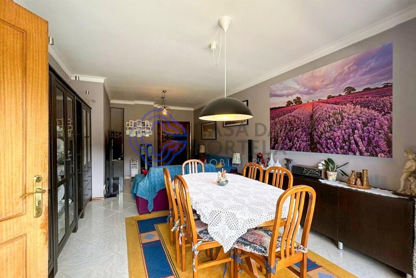
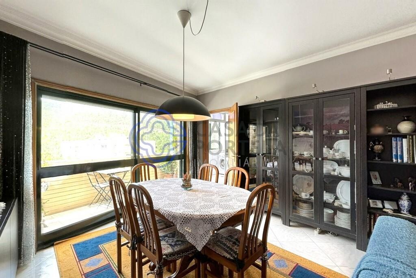
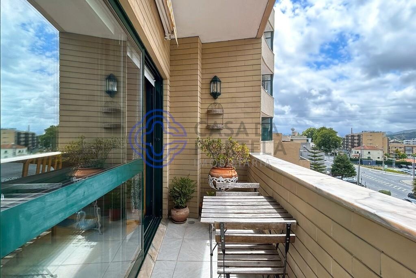
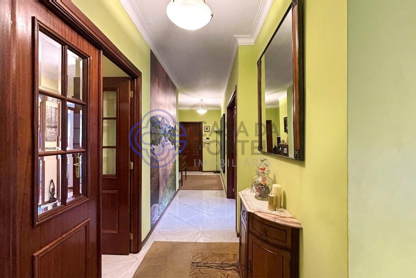
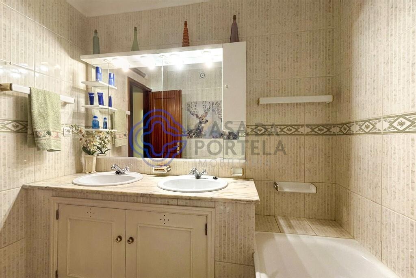
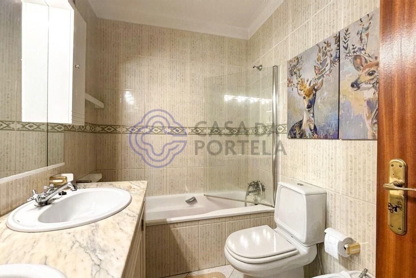
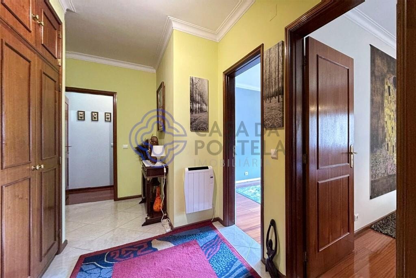
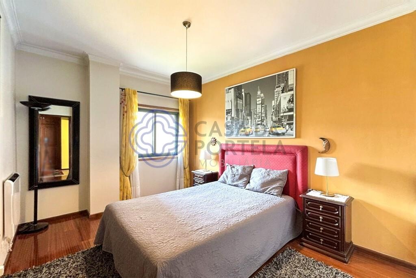
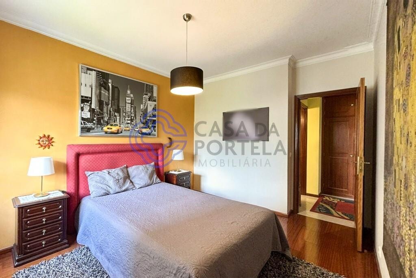
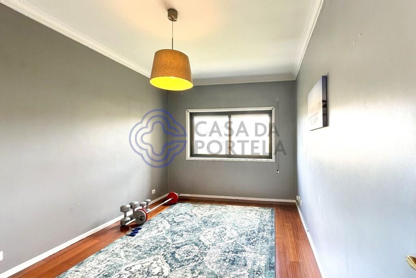
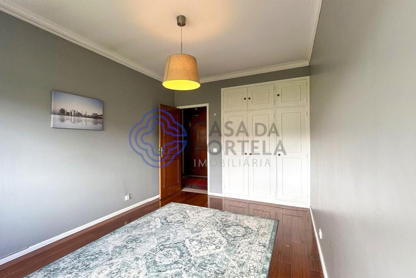
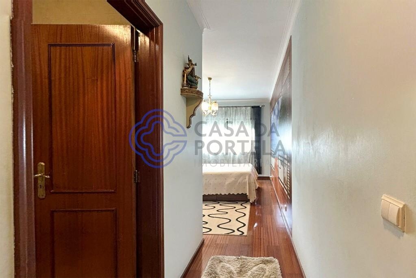
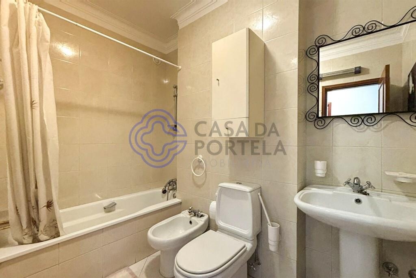
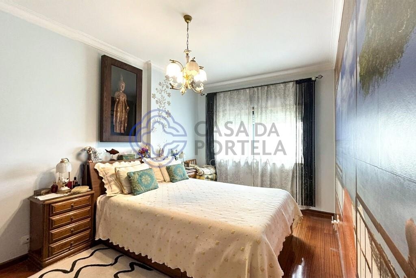
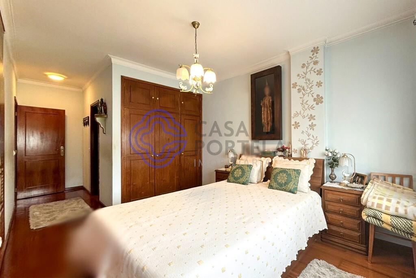
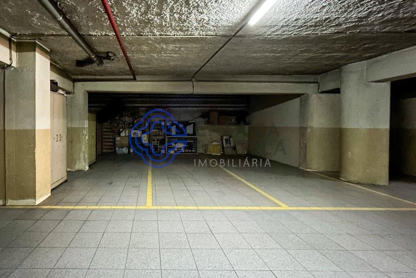
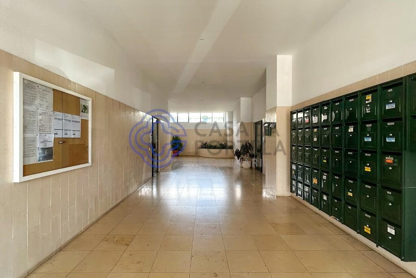
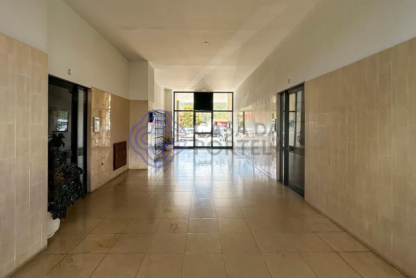
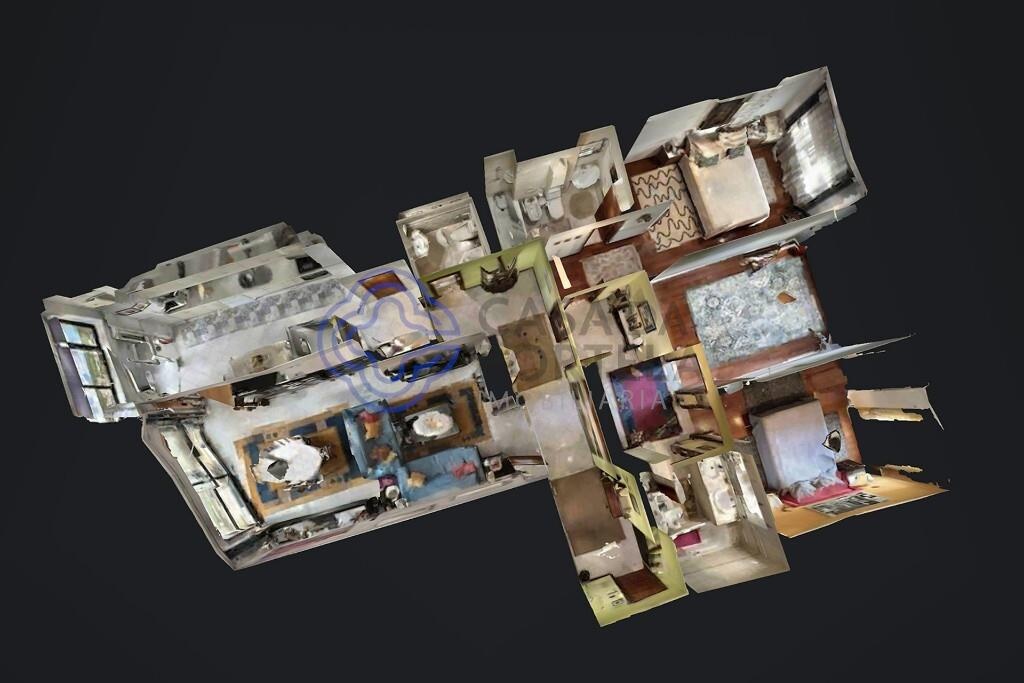
Description
3 bedroom apartment next to Hospital Fernando Pessoa, Valongo, with a privileged location, surrounded by transport and access to the main roads, where you can find all kinds of commerce, services and hypermarkets.
Main Features:
• Apartment with a total area of 174.7 m2.
• Balcony in the room facing West.
• Located on the 3rd floor with elevator.
• Lots of light, with sun exposure from East - West and overlooking the city and mountains.
• Long entrance hall with full bathroom.
• Common room with balcony with interior access to the kitchen.
• Kitchen with laundry and pantry.
• Hall private area with complete bathroom to support the rooms.
• 3 bedrooms, one with a full bathroom.
• Apartment with 2 parking spaces side by side.
• Garden and playground.
• Condominium room on the top floor.
• Private common parking area.
• Ease of parking around the building.
• Facades and common interior areas in a reasonable state of conservation and maintenance.
The apartment has good areas and very functional organization, with spaces characterized by the constant presence of natural light.
Areas and Information:
- Private gross area: 135 m2
- Gross dependent area: 39.7 m2 (balcony 2 parking spaces)
Additional Information:
- 3 matrix items (housing item and 2 items for each garage)
- Monthly Condo Fee - € 99
- Housing Equity Value - €72,288.30
- Equity Value Place Garage - €3,836.70
- Equity Value Place Garage - €3,836.70
Nearby points and distances:
- Fernando Pessoa Hospital at 250 meters
- Pharmacies 200 meters away
- Hypermarkets 100 meters away (LIDL, ALDI, INTERMARCHÉ)
- Valongo city park 900 meters away
- Valongo Paleological Park at 1000 meters
- Centro Hospitalar Universitário São João at 1300 meters
- Valongo Train Station 600 meters away
- Basic and Secondary Schools
- Restaurants and pastry shops within 50 meters
- All kinds of commerce within 30 meters
The Sale of your HOME 🏠!
A unique experience!
Do not hesitate to contact me!!
This property has virtual tour. You can request your consultation!
Grades:
1. If you are a real estate consultant, this property is available for business sharing.
Do not hesitate to introduce your buyers to your customers and talk to us to schedule your visit.
Characteristics
- Reference: 166731
- State: Re-sale
- Price:
- Living area: 140 m2
- Área bruta: 175 m2
- Rooms: 3
- Baths: 3
- Construction year: 1995
- Energy certificate: C
Divisions
Location
Contact
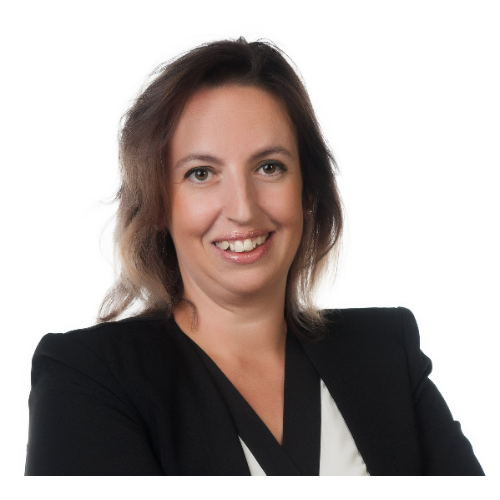
Paula DuartePorto, Porto
- J. M. Portela Mediação Imobiliária, Lda
- AMI: 10340
- [email protected]
- Rua Diogo Botelho, 4150-260 PORTO
- +351 936 276 049 (Call to national mobile network) / +351 226 061 050 (Call to national telephone network)
Similar properties
- 2
- 2
- 87 m2
- 2
- 2
- 96 m2

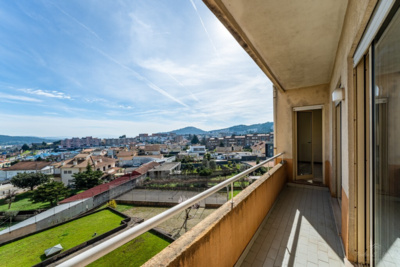
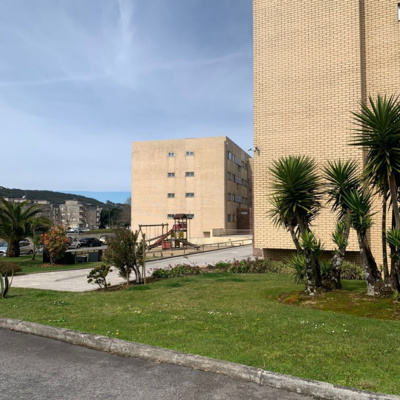
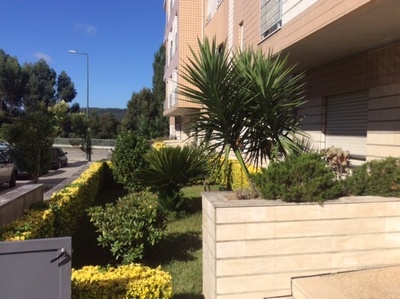
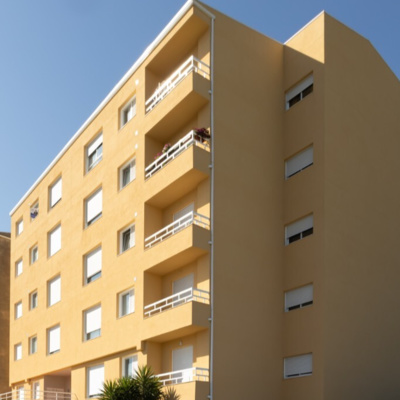
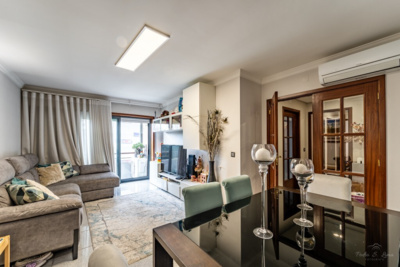
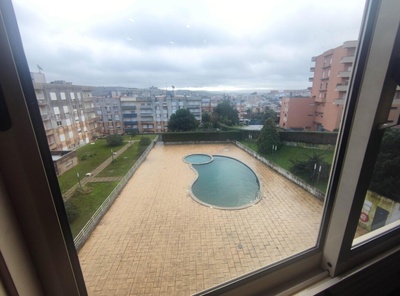
 Número de Registo de Intermediário de Crédito, na categoria de Vinculado, junto do Banco de Portugal com o nº0004889.
Número de Registo de Intermediário de Crédito, na categoria de Vinculado, junto do Banco de Portugal com o nº0004889.