4 bedroom villa with 2 floors, 4 fronts in Castelo de Paiva, in a plot of 1249 m2 Castelo de Paiva, Sobrado e Bairros
- House
- 4
- 3
- 237 m2
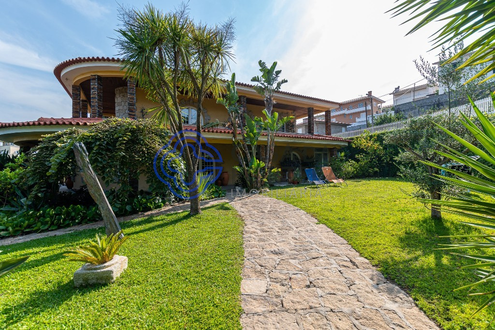

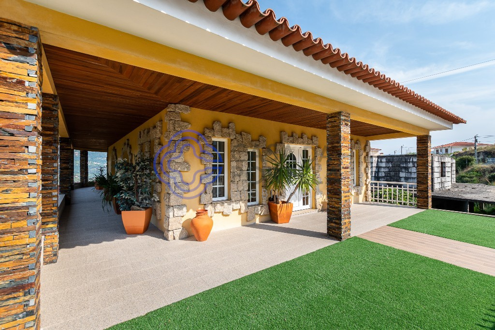
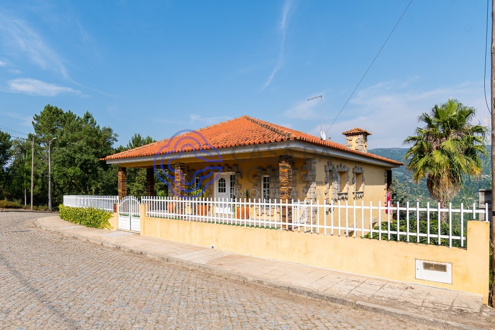



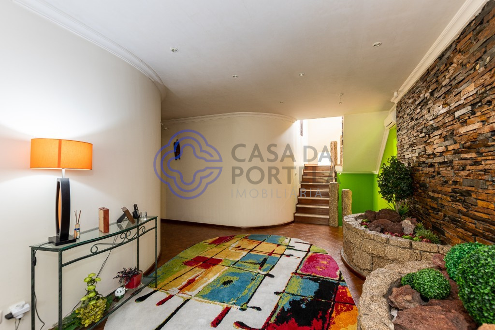
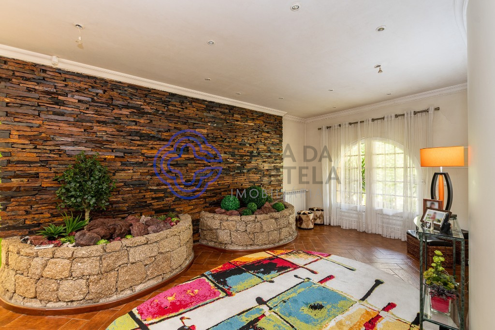
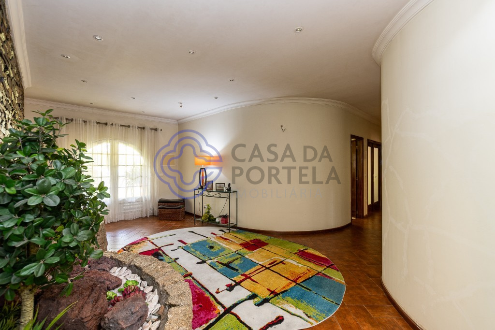







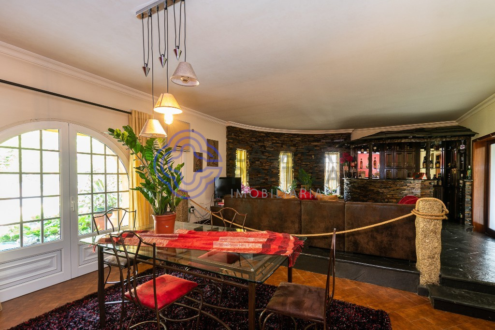


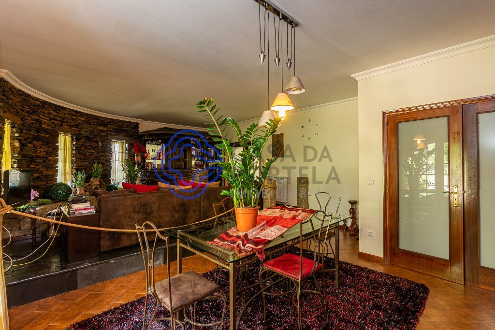



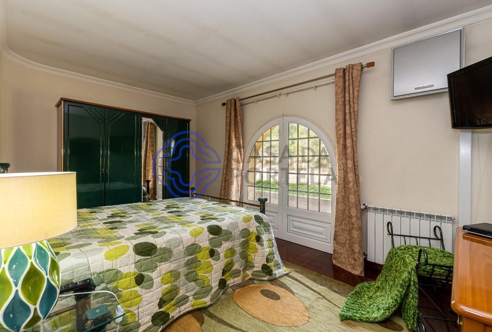
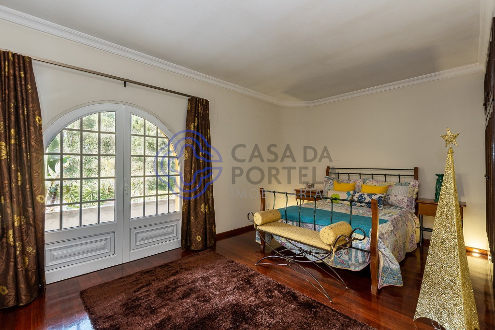
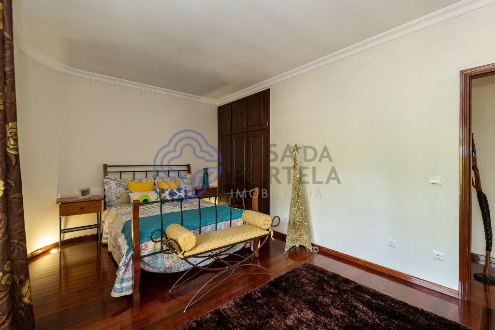



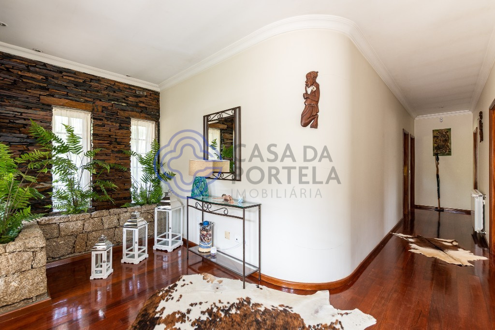
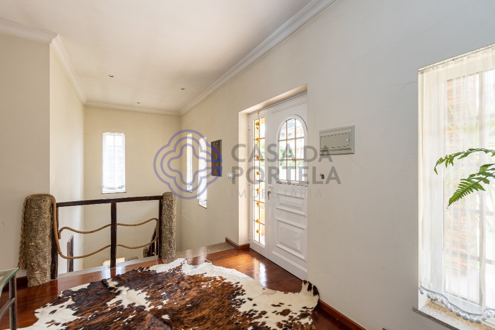
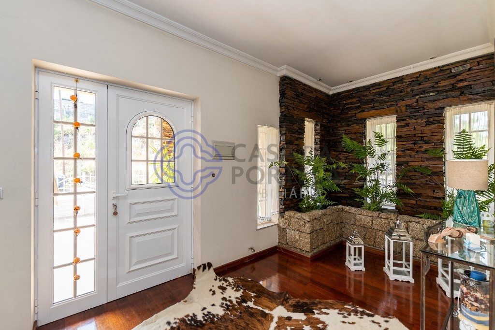


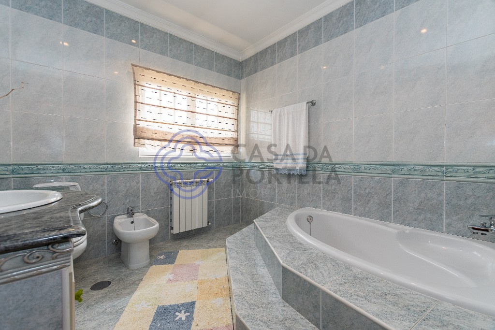
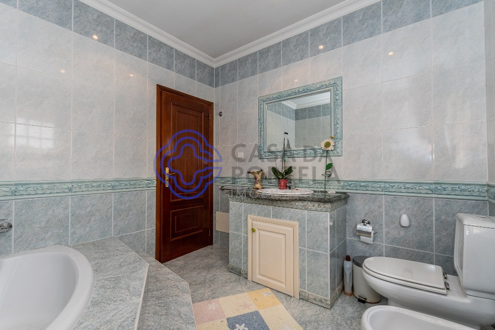

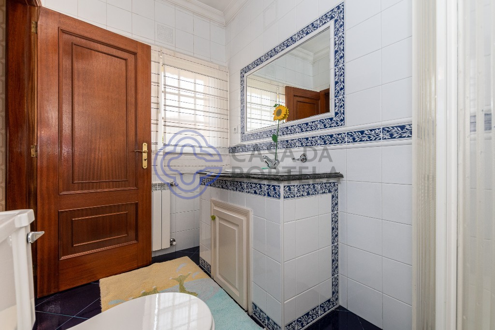


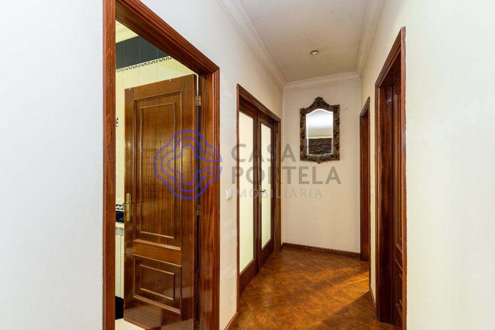



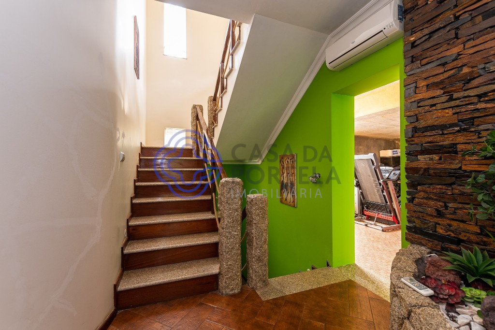


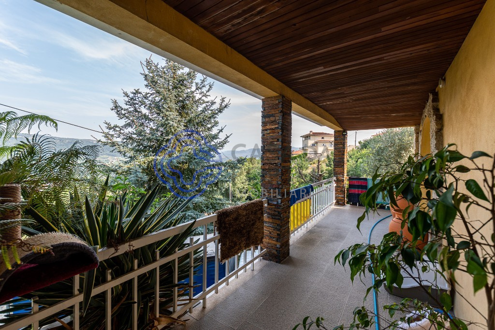
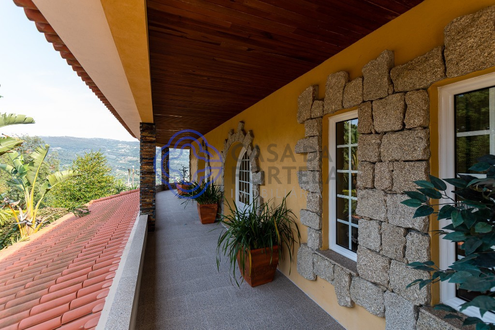





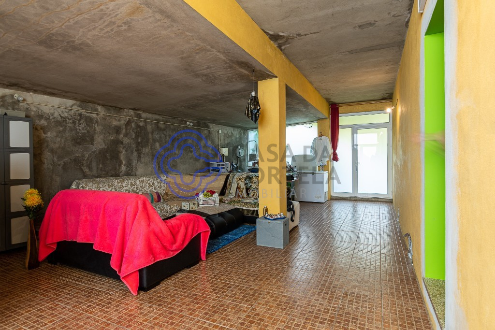
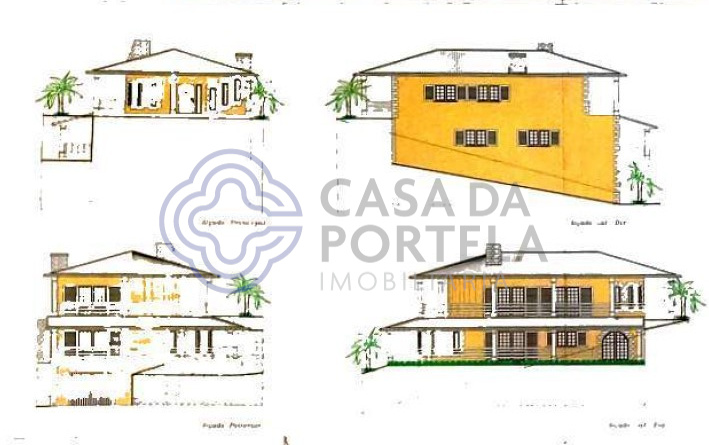
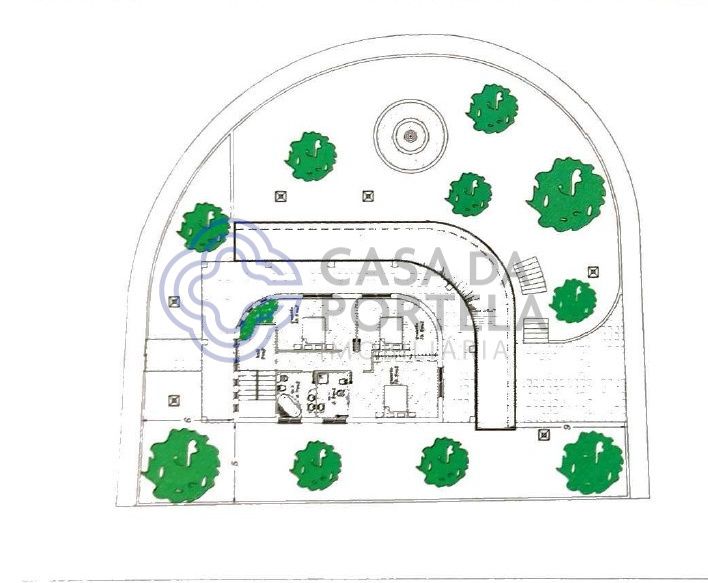
Description
2-storey 4 bedroom villa, in Castelo de Paiva, with 237m2 of gross construction area on a plot of 1249 m2, with elegant rustic architecture and design, with 4 fronts, furnished with excellent finishes, good areas and good access.
Balconies facing East, West and North.
With 6 divisions distributed as follows:
1st Floor
. Kitchen with 23 m2 Room with 42, m2 and Bedroom, with 20 m2,
. Large bathroom with Jacuzzi bath, Hall, access to staircase and hallway.
2nd Floor
Access staircase to the floor, which has 3 bedrooms, one of which is a suite with a complete bathroom and shower, with 18 m2 and the other two 15, 50 m2 each.
. Bathroom with whirlpool bath serving both bedrooms.
Located in a quiet area and with the energy of productivity, with a panoramic view of green mountains with a range of contemplative vision surrounding long distances, which serve as a stimulus to the senses of those who live there, highlighting the color and fragrance of the fruit trees , the fresh air, the chirping of birds, the fabulous view over the Cinfães do Douro mountains.
Benefit from this wonderful environment in the comfort of your home, observing all the beauty of the windows distributed throughout the house, your suite, your Zen terrace, your versatile garden with grass and automatic irrigation system, with the added value of an excellent exposure sun around you.
Housing involved in security and privacy with a natural stone wall and clarity of the natural environment of the home in the lighting that penetrates the dwelling through the transparency of the glazed windows throughout the house distributed.
Kitchen with island furnished with pantry and equipped with all the quality to give free rein to the creative imagination of the delights of your favorite flavors, dining room with an area to socialize or gather with family and friends, among others, living room, to read and snuggle- if in a romantic atmosphere on the coldest days in the comfort of your sofas… laundry and good storage in the harmony of discreet built-in wardrobes in the 4 bedrooms and bright wide corridors and annexes.
A large common bathroom on the kitchen floor and location of one of the 4 bedrooms, thus on the other floor, which access can be made as if it were a one-story house, on the other side of the house, where there are 3 bedrooms, one of them suite with shower, and another bathroom common to the two other 2 bedrooms, with whirlpool bath
Automatic gate, quiet parking in a closed garage for two cars and in the courtyard.
Enjoy the charm of this well located villa with balconies with fabulous views over the Cinfães do Douro mountains. and 44 minutes from Santa Maria da Feira, Espinho and Vila nova de Gaia and 50 minutes from Porto.
You can, however, if you wish, invest in this property to transform it into a local accommodation space or other business.
Feel the life around you in the life within you!
Book your visit!!!
Characteristics
- Reference: 142451
- State: Re-sale
- Price: 400.000 €
- Living area: 237 m2
- Land area: 770 m2
- Área de implantação: 199 m2
- Área bruta: 119 m2
- Rooms: 4
- Baths: 3
- Construction year: 2002
- Energy certificate: A
Key points
- T4 house 4 fronts with garage for 3 cars
- T4 House for Sale, 237m2, T4 House for Sale, Used in Castelo de Paiva, Townhouse and Neighborhoods
Divisions
Location
Contact

Carla MendesPorto, Porto
- J. M. Portela Mediação Imobiliária, Lda
- AMI: 10340
- [email protected]
- Rua Diogo Botelho, 4150-260 PORTO
- +351 937 882 614 (Call to national mobile network) / +351 226 061 050 (Call to national telephone network)

 Número de Registo de Intermediário de Crédito, na categoria de Vinculado, junto do Banco de Portugal com o nº0004889.
Número de Registo de Intermediário de Crédito, na categoria de Vinculado, junto do Banco de Portugal com o nº0004889.