Single-family house with 4 fronts, closed garage, barbecue and garden Santa Maria da Feira, Argoncilhe
- House
- 3
- 2
- 180 m2
Reference: 168021
For sale
330.000 €
Detached T3 House
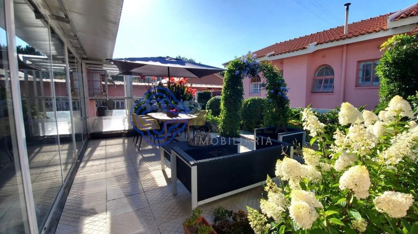
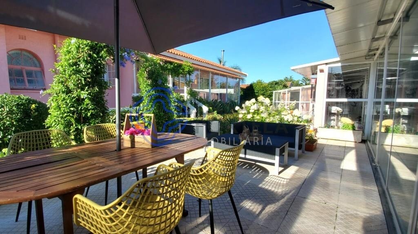
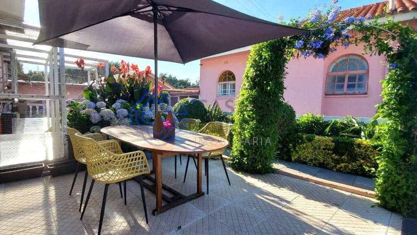
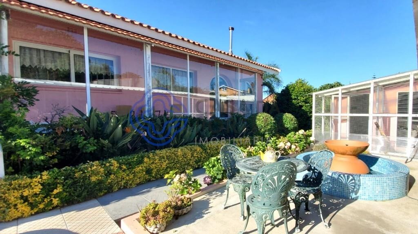
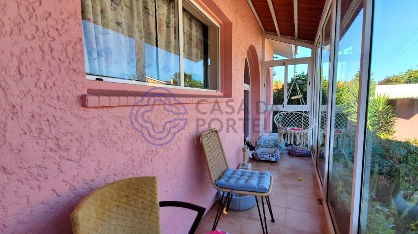
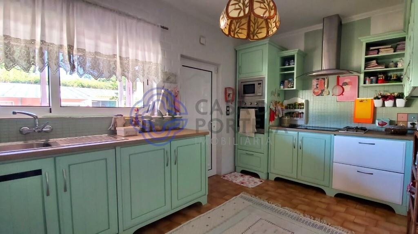
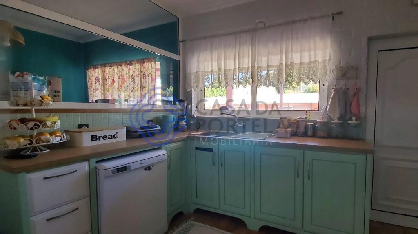
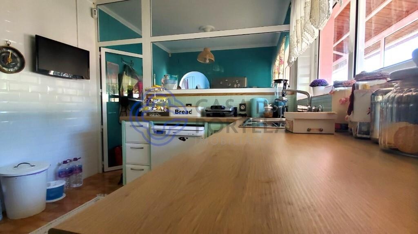
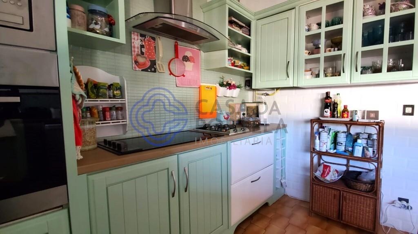
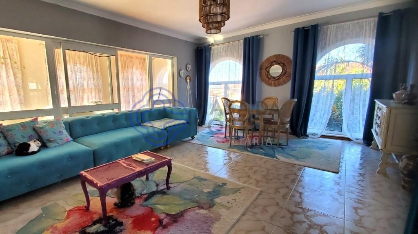
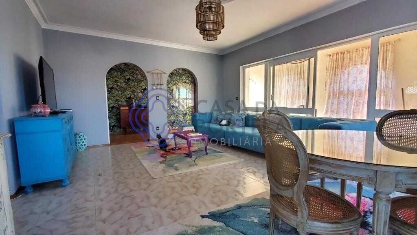
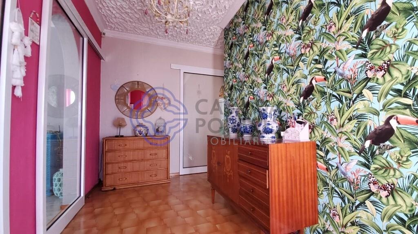
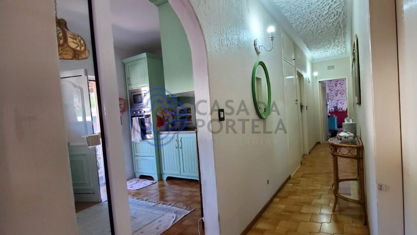
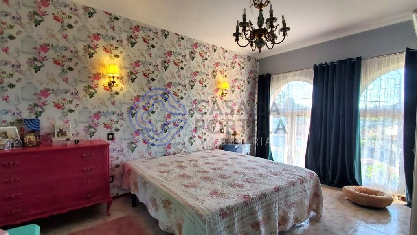
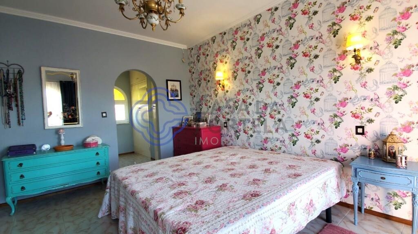
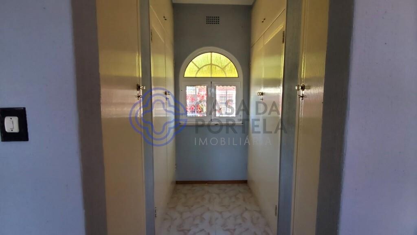
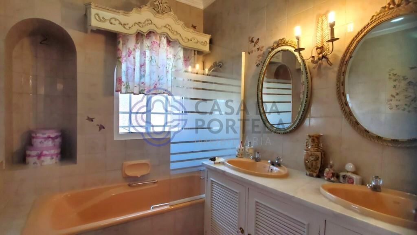
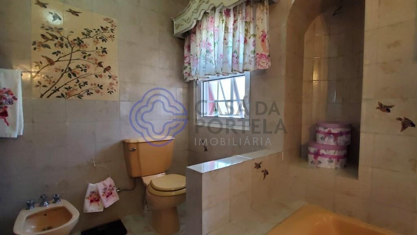
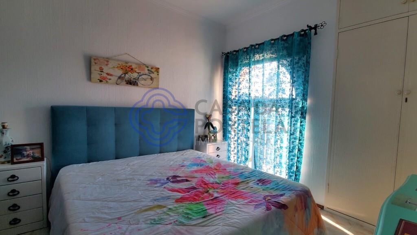
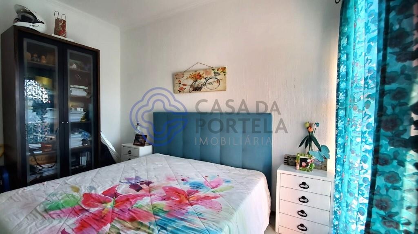
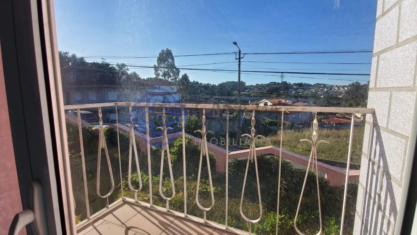
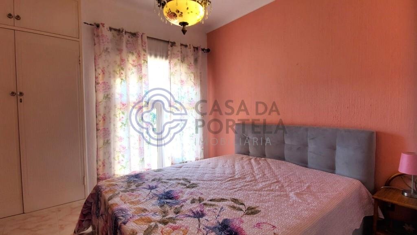
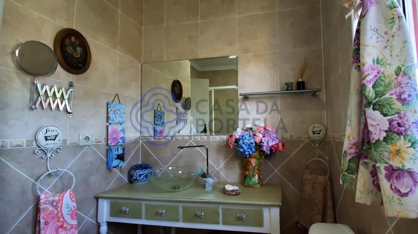
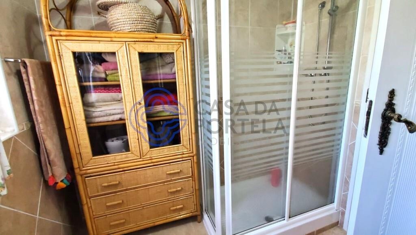
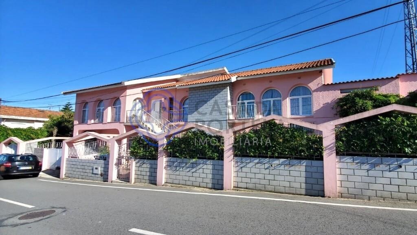
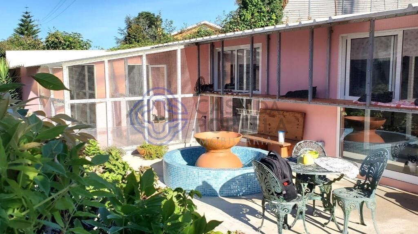
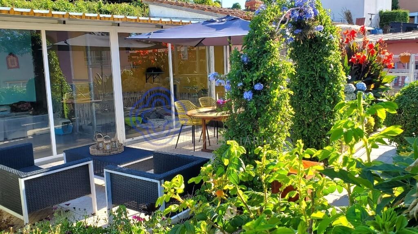
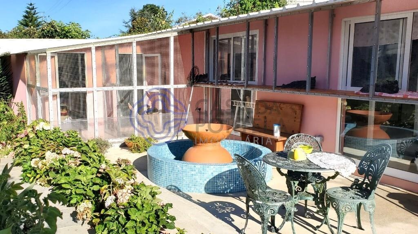
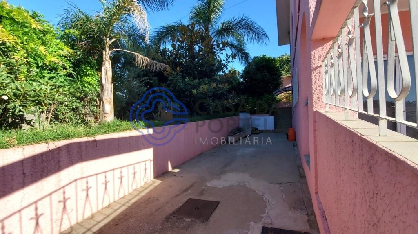
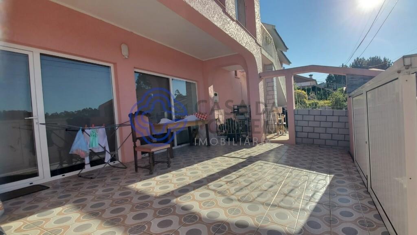
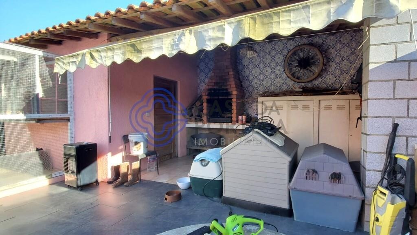
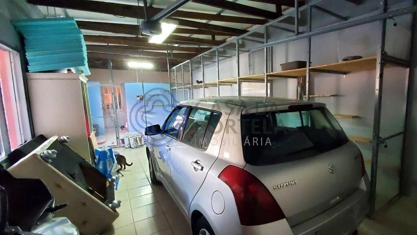
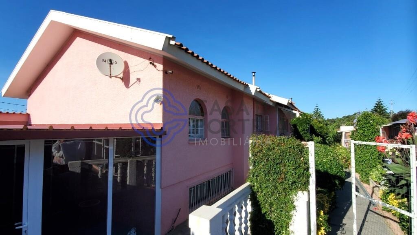
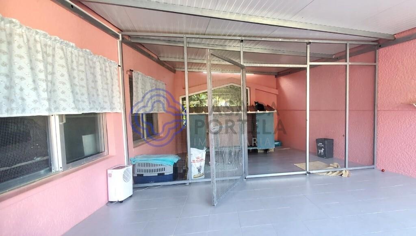
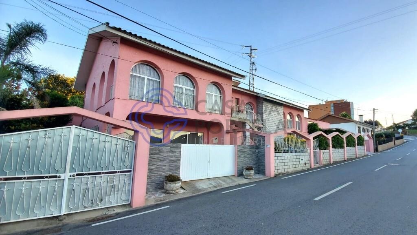
Description
3 bedroom villa with 180 m2 of private gross area and 180 m2 of dependent gross area on a plot of land of 500 m2 in a residential area of villas, 9.5 km from Espinho beach and quick access 400 meters from the A41.
✅ House with a very nice outdoor area (a patio in front of the house and in the back with barbecue).
• At the back with a garden and space Cattery adapted Caudas Association
Characteristics
- Reference: 168021
- State: Re-sale
- Price: 330.000 €
- Living area: 180 m2
- Land area: 500 m2
- Área de implantação: 180 m2
- Área bruta: 360 m2
- Rooms: 3
- Baths: 2
- Construction year: 1983
- Energy certificate: F
Divisions
Room
24m2
Ver mais
Master bedroom, Closet
Pavement: Ceramic mosaic
Walls: Painted
Roof: Plastered
Closets: Built-in
Room
12.5m2
Ver mais
Closet
Area: Balcony: 1
Pavement: Ceramic mosaic
Walls: Painted
Roof: Plastered
Closets: Built-in
Room
12.5m2
Ver mais
Closet
Area: Balcony: 1
Pavement: Ceramic mosaic
Walls: Painted
Roof: Plastered
Closets: Built-in
Living room
36m2
Ver mais
Area: Terrace
Pavement: Ceramic mosaic
Walls: Painted
Roof: Plastered
Heating: Salamander
Hall
15m2
Garage
180m2
Ver mais
Automatic gate, Electricity, Light, Ventilation system, Water, Number of cars: 6
Location: Interior
Type: Box
Kitchen
Living room
15m2
Ver mais
Area: Terrace
Pavement: Ceramic mosaic
Walls: Painted, Paper
Roof: Plastered
Heating: Salamander
Kitchen
21m2
Ver mais
Equipped
Pavement: Ceramic mosaic
Walls: Azulejo
Roof: Plastered
Rooms: Laundry
Cover: Wood
Building
Number of facades: 4, Number of floors: 2
Enterprise
Housing
Isolation
Termal
External coating
Painted
(Entrance hall) Pavement
Natural stone
(Entrance hall) Walls
Painted
(Entrance hall) Roof
Plastered
Equipment
Piped gas, Video Intercom, Gardens, Churrasqueira, Optical fiber
Water
Well, Company
General
Floor: 1, Ground floor
Window frames
Aluminum, Double glass
Views
Countryside
Solar exposure
North, South, East, West
Zone
Access
Highway: 5 Minutos
Public transport: 5 Minutos
Centrality
Downtown: 20 Minutos
Far from the city: 20 Quilómetros
Proximity
Kindergartens
Banks
Public services
Beaches
Supermarkets
Bakeries
Gardens
Location
Contact

Henry MonsalvePorto, Porto
- J. M. Portela Mediação Imobiliária, Lda
- AMI: 10340
- [email protected]
- Rua Diogo Botelho, 4150-260 PORTO
- +351 967 572 603 (Call to national mobile network) / +351 226 061 050 (Call to national telephone network)
Similar properties
For sale
270.000 €
- 3
- 5
- 400 m2
For sale
187.000 €
- 2
- 1
- 52 m2
For sale
175.000 €
- 2
- 1
- 113 m2
For sale
390.000 €
- 3
- 3
- 227 m2
For sale
349.900 €
- 3
- 3
- 156 m2
For sale
390.000 €
- 3
- 3
- 227 m2

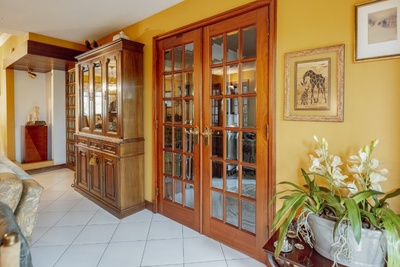
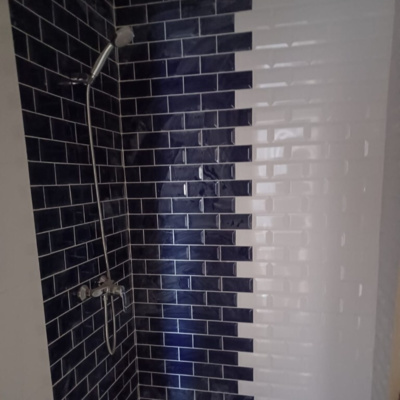
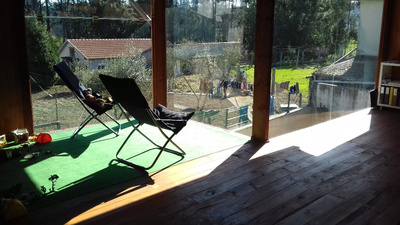
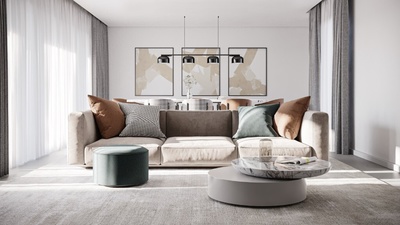
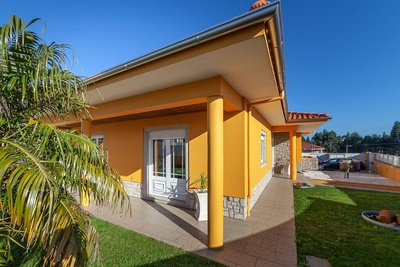
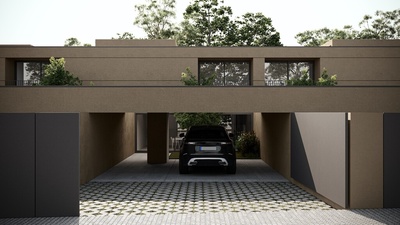
 Número de Registo de Intermediário de Crédito, na categoria de Vinculado, junto do Banco de Portugal com o nº0004889.
Número de Registo de Intermediário de Crédito, na categoria de Vinculado, junto do Banco de Portugal com o nº0004889.