Charming independent house - Argoncilhe Santa Maria da Feira, Argoncilhe
- House
- 3
- 5
- 400 m2
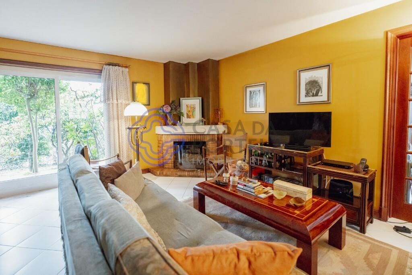
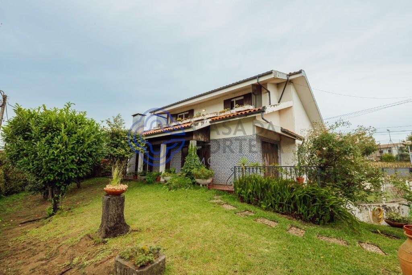
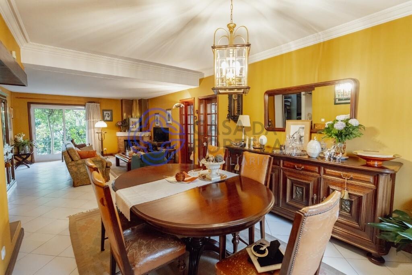
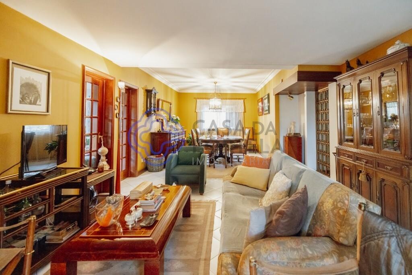
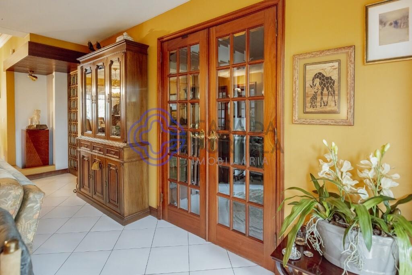
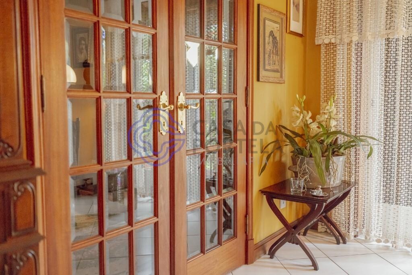
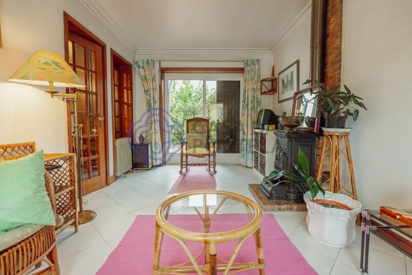
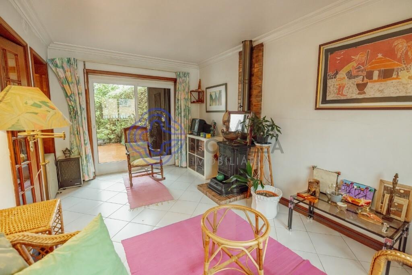
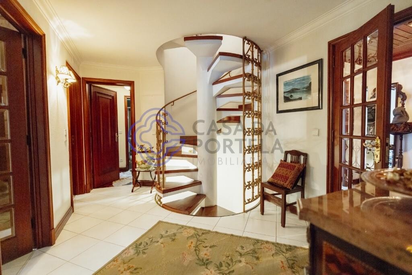
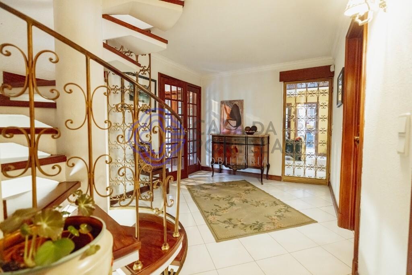
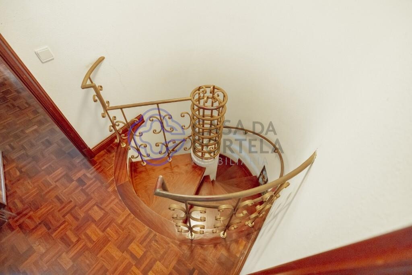
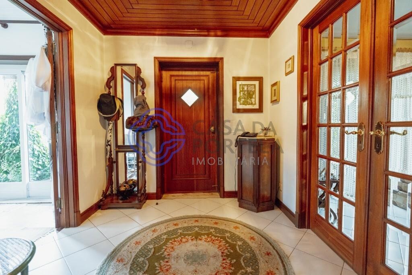
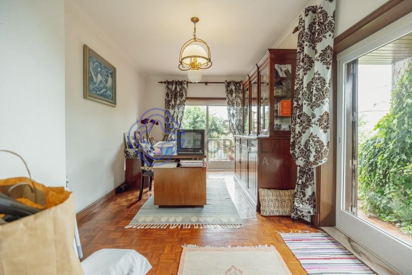
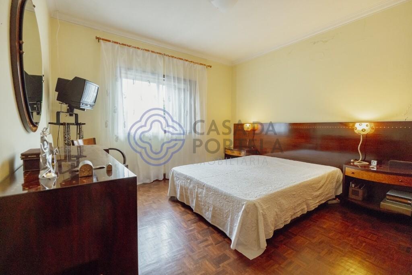
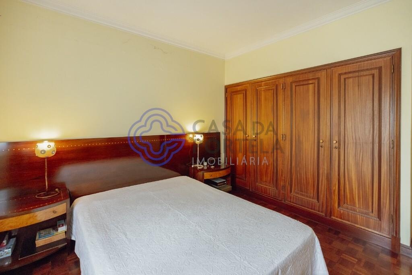
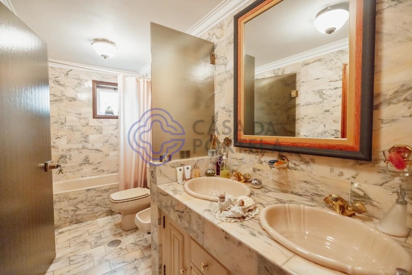
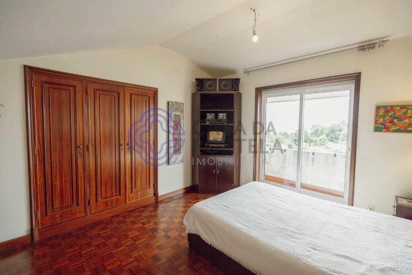
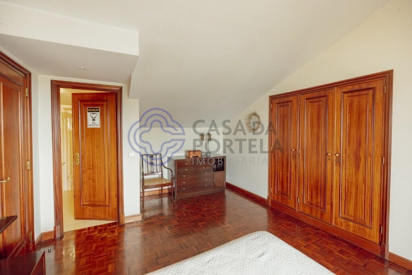
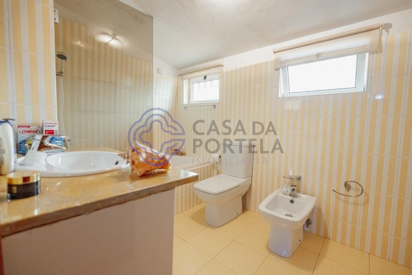
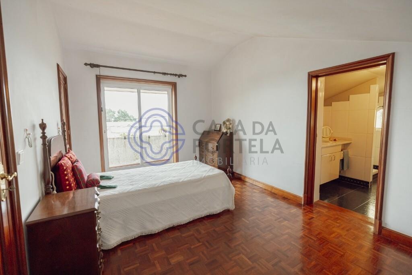
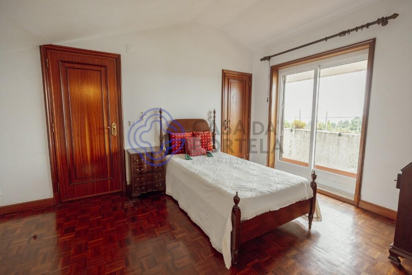
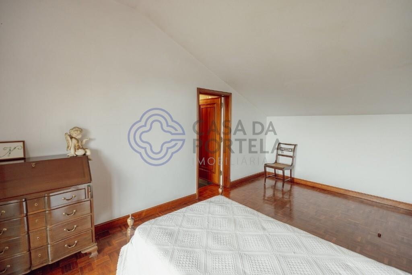
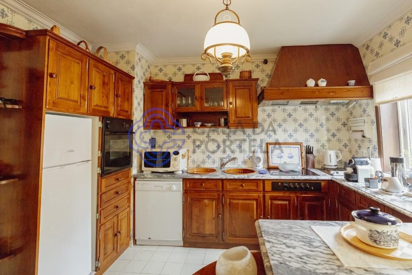
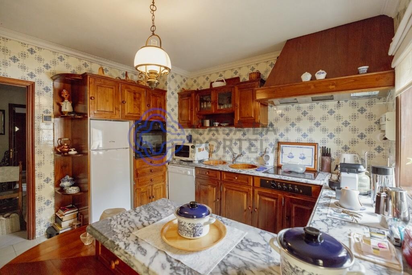
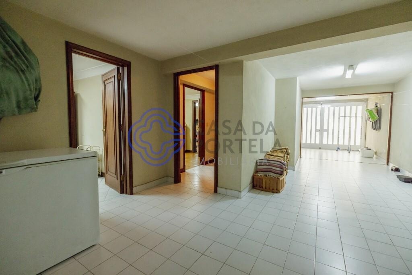
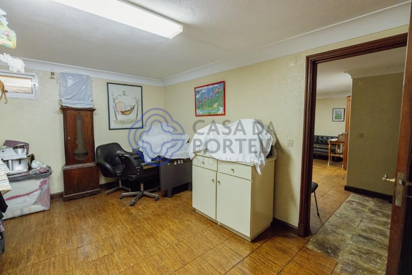
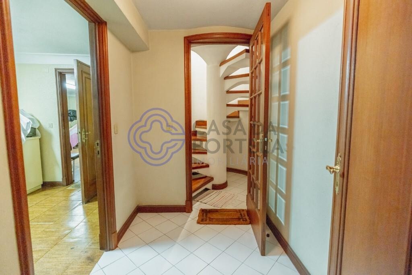
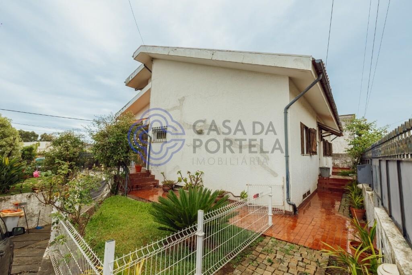
Description
It is an independent and cozy house, located in Argoncilhe with one of the fronts and garden facing Nacional 1 and protected by hedges. Less than 5 minutes from the motorway, with connections to Porto, Espinho and Aveiro, it is centered on a small population area but where there are commerce, shops, hypermarkets, pharmacy, etc., and is also 5 minutes from the village of Carvalhos.
It has a very large area, where you can use spaces for more bedrooms, other leisure areas and whose basement with windows allows you to double up another home for a close family member, for example.
Typology/characteristics:
Useful area: 400m2
Year: 1980
Sun exposure: east-west
- 3 suites
- 1 WC
- 3 rooms
- equipped kitchen
- storage
- large garage 3 rooms 1WC
- public place
- fireplace
- windows with shutters
- 2 main entrances
- fenced garden
Don't hesitate and come and see this beautiful house that could be yours! Book your visit with me!...
_____________________________________________________________________________________________________________________
Characteristics
- Reference: 172641
- State: Re-sale
- Price: 270.000 €
- Living area: 400 m2
- Land area: 420 m2
- Área de implantação: 160 m2
- Área bruta: 400 m2
- Rooms: 3
- Baths: 5
- Construction year: 1980
- Energy certificate: E
Divisions
Contact

Julieta DuquePorto, Porto
- J. M. Portela Mediação Imobiliária, Lda
- AMI: 10340
- [email protected]
- Rua Diogo Botelho, 4150-260 PORTO
- +351 966 117 036 (Call to national mobile network) / +351 226 061 050 (Call to national telephone network)
Similar properties
- 3
- 2
- 180 m2
- 4
- 3
- 218 m2
- 2
- 1
- 113 m2
- 2
- 1
- 52 m2
- 3
- 3
- 227 m2
- 3
- 3
- 156 m2

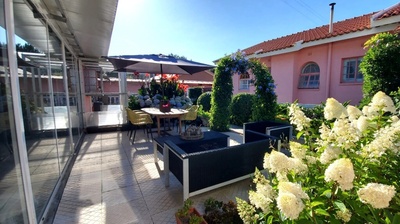
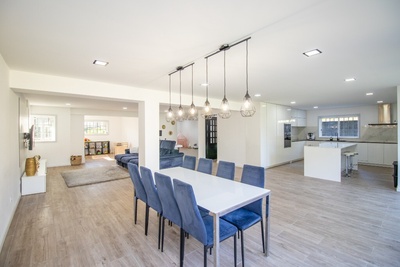
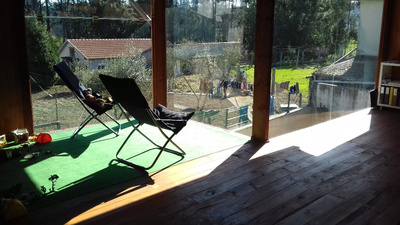
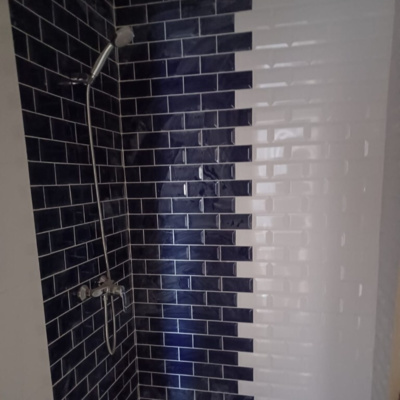
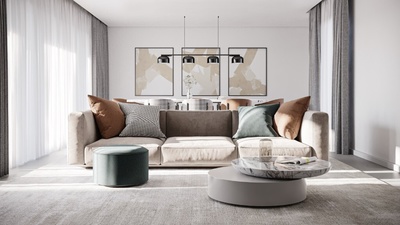
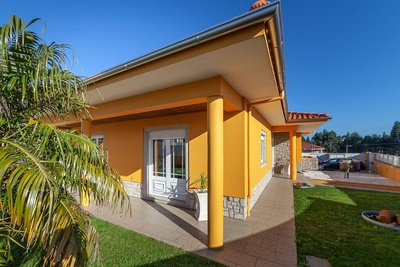
 Número de Registo de Intermediário de Crédito, na categoria de Vinculado, junto do Banco de Portugal com o nº0004889.
Número de Registo de Intermediário de Crédito, na categoria de Vinculado, junto do Banco de Portugal com o nº0004889.