2 bedroom bi-family house for sale in Fiães Vila da Feira Santa Maria da Feira, Fiães
- House
- 2
- 1
- 52 m2
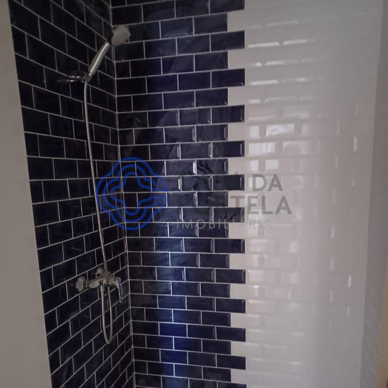
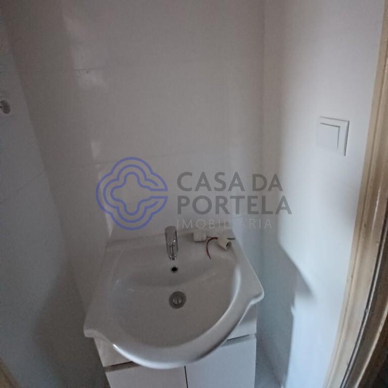
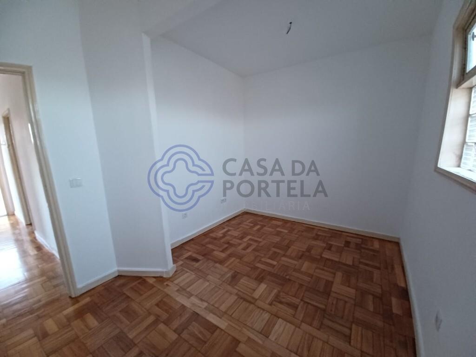
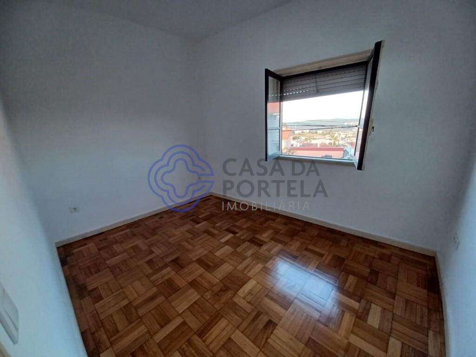
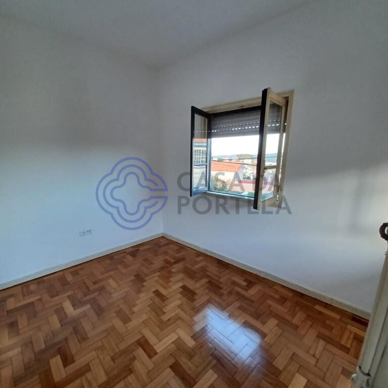
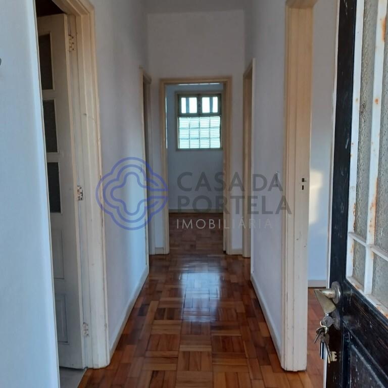
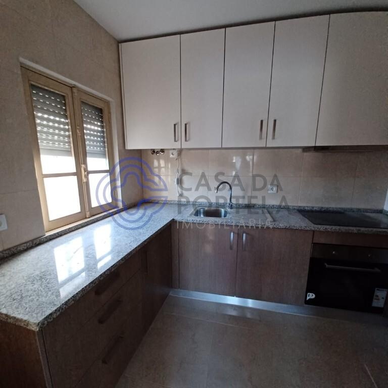
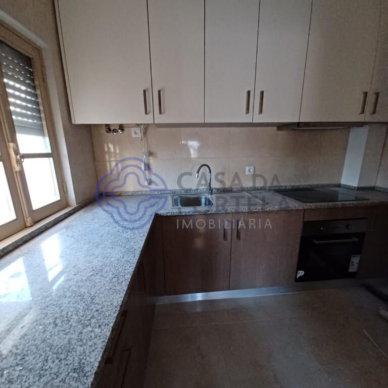
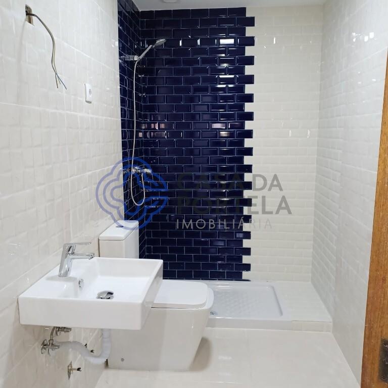
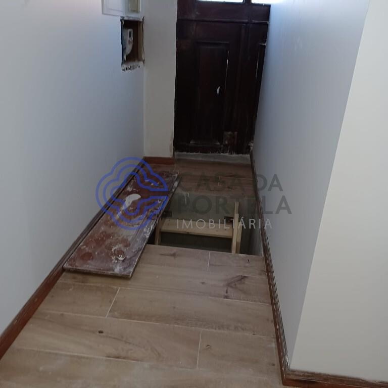
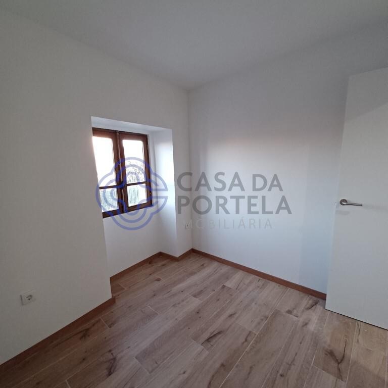
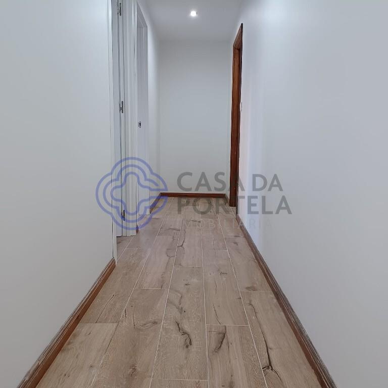
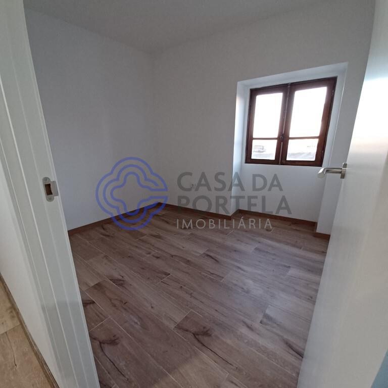
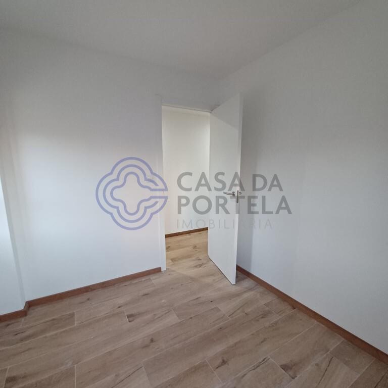
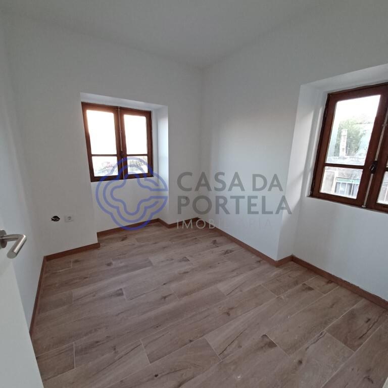
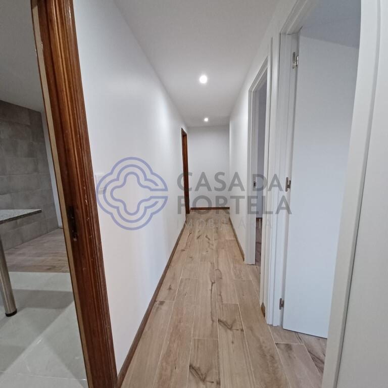
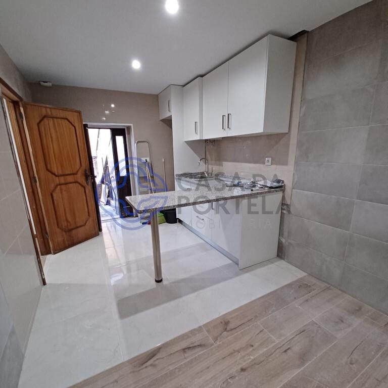
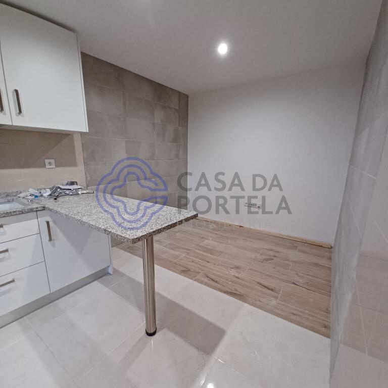
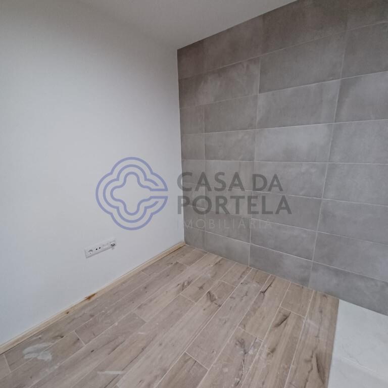
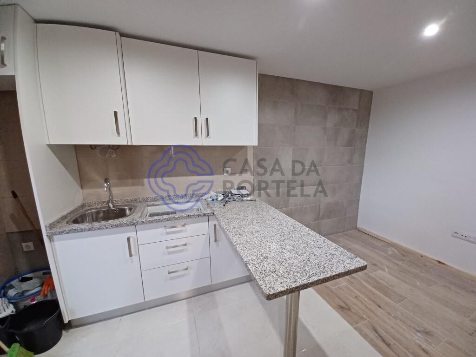
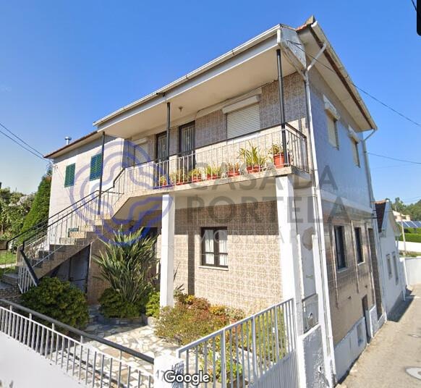
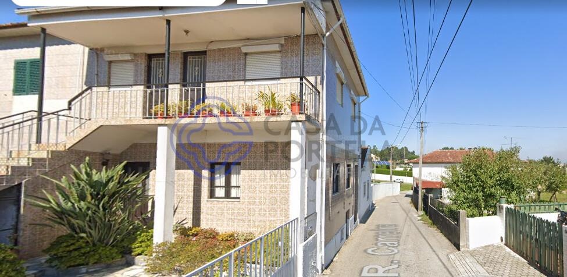
Description
To investors - the ground floor of the floor is rented for €450.00. The first floor is unoccupied.
This renovated house is 1500 meters from the national road, 1500 meters from Auto Aviação Feirense.
2 km from the A41 motorway, just 3 minutes by car.
R/C 2 bedrooms, a tiled living room, a bathroom with shower and a kitchen.
completely new kitchen, new bathroom.
1st Floor 2 bedrooms, a wooden living room, a bathroom with shower and a kitchen.
completely new kitchen, new bathroom.
5 minutes walk from public transport stops and surrounded by schools.
Located in a quiet place with plenty of parking.
3 minutes from the entrance to the A41 Motorway – VCI Freixo and Arrábida access points.
CASA DA PORTELA Imobiliária – It is a real estate mediation and Credit Intermediation company created in 2013. Its founding partners have solid knowledge accumulated since 1994 about the real estate market, keeping an eye on its trends and evolution, and with an Intermediation Credit card registered at Banco de Portugal under number 0004889.
The company began by focusing on the Greater Porto region, achieving, from the beginning, a large volume of transactions. The success of the business model meant that the Casa da Portela real estate brand arrived in Vila Nova de Famalicão in 2022. Casa da Portela real estate intends to value the work of consultants and provide an excellent service to its clients, providing a quality service and peace of mind, in order to carry out good business, guaranteeing the satisfaction of our clients and partners. To achieve this purpose, we have a multidisciplinary team of qualified professionals, with extensive experience in real estate mediation that allows us to present and suggest the best alternatives for your sales, rental or real estate investment objectives.
We have a privileged network of contacts that allows us to enhance the dissemination, management and completion of business for your property in various formats.
3 fundamental pillars of Casa da Portela:
Mission
Our mission is to guide our exceptional objectives (financial, human and social) in our organization and unite them with our no less exceptional customers, always meeting their needs, desires and expectations. Casa da Portela real estate was created so that it would be possible to provide continuous monitoring and support, explanation and clarification of doubts, regarding the entire process of buying, selling or renting properties in Portugal. The achievement of all this means that our maximum ambition is to be the best in the real estate market.
Vision
Our vision is to be the reference company in the real estate market, as well as to be recognized as the best option for our clients. To this end, we always strive to maintain an innovative and leadership spirit that will lead us to recognition for our excellence in the market.
Values
Our values are always the set of our attitudes and beliefs, which involve everyone in the organization, so that, in unison, we can achieve the excellent results that we propose, always based on Quality, Professionalism, Responsibility, Respect and Innovation.
Text for main image (maps)-
Characteristics
- Reference: 170881
- State:
- Price: 187.000 €
- Living area: 52 m2
- Land area: 91 m2
- Área de implantação: 52 m2
- Área bruta: 155 m2
- Rooms: 2
- Baths: 1
- Construction year: 1937
Divisions
Location
Contact
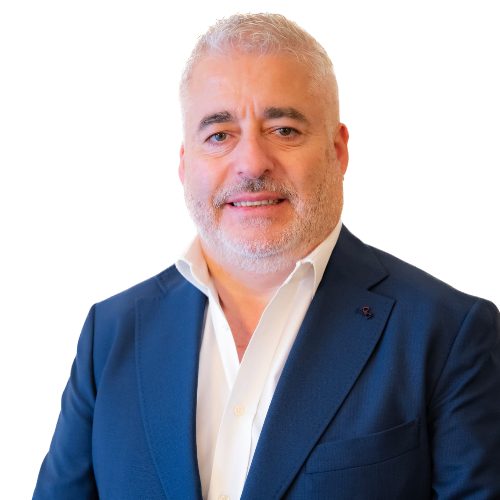
António OliveiraPorto, Porto
- J. M. Portela Mediação Imobiliária, Lda
- AMI: 10340
- [email protected]
- Rua Diogo Botelho, 4150-260 PORTO
- +351 961 053 752 (Call to national mobile network) / +351 226 061 050 (Call to national telephone network)
Similar properties
- 2
- 1
- 113 m2
- 3
- 2
- 180 m2
- 3
- 3
- 227 m2
- 3
- 5
- 400 m2
- 3
- 3
- 227 m2

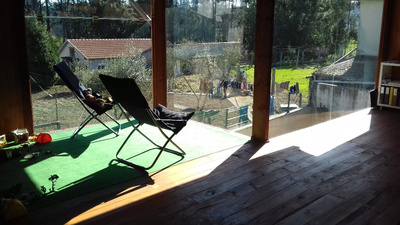
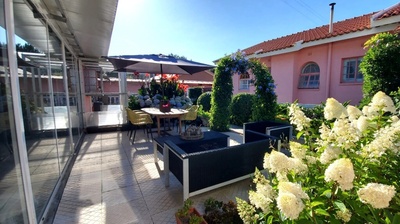
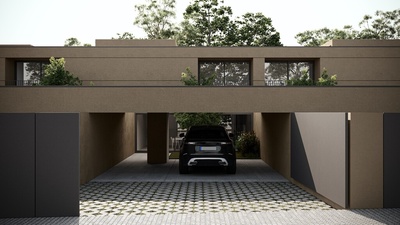
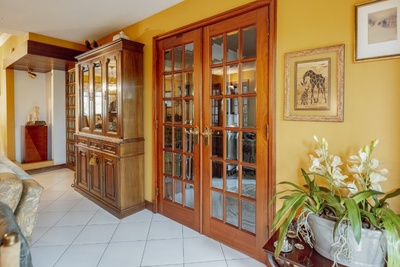
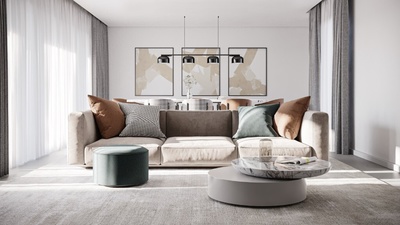
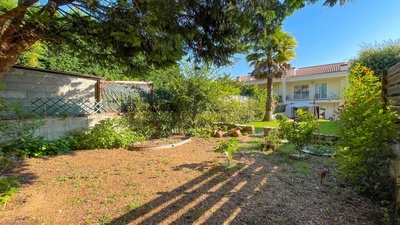
 Número de Registo de Intermediário de Crédito, na categoria de Vinculado, junto do Banco de Portugal com o nº0004889.
Número de Registo de Intermediário de Crédito, na categoria de Vinculado, junto do Banco de Portugal com o nº0004889.