Detached house, with 3 floors, close to ISMAI and Castêlo da Maia metro stations Maia, Castêlo da Maia
- House
- 4
- 4
- 402 m2
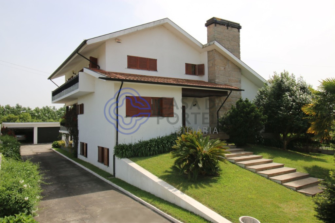
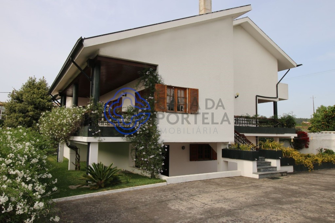
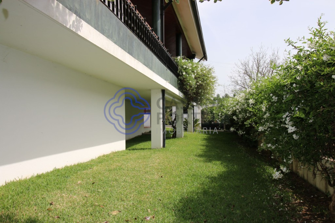
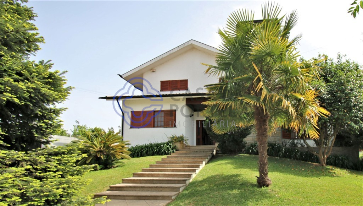
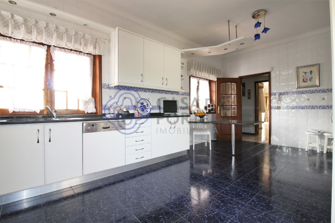
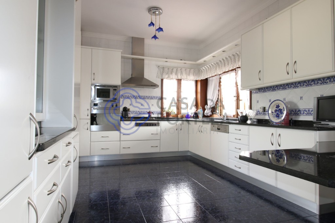
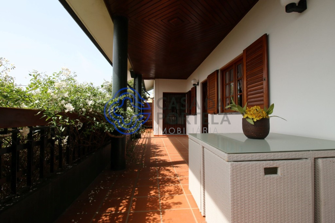
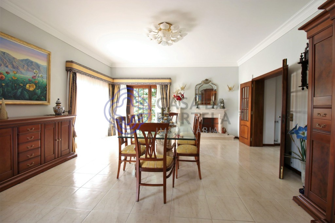
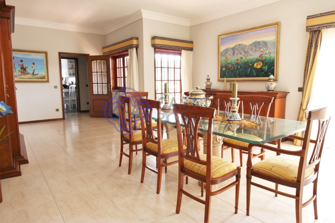
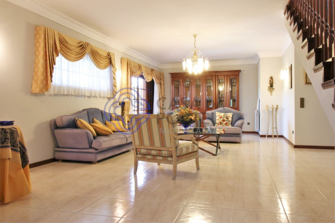
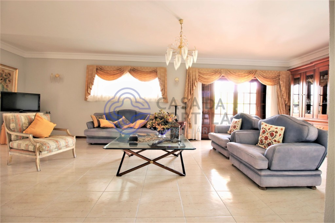
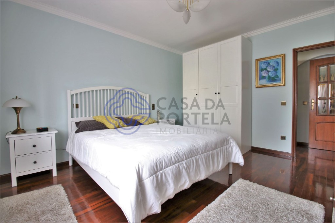
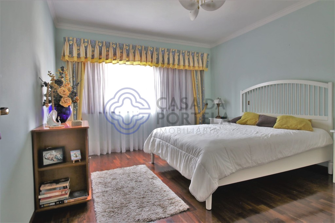
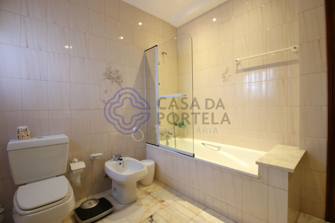
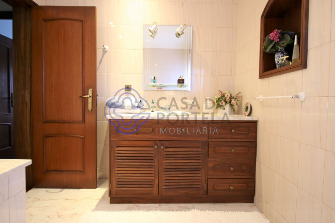
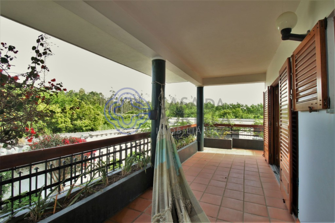
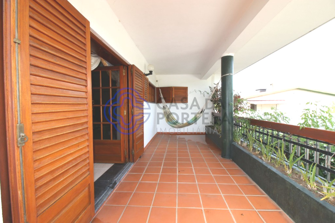
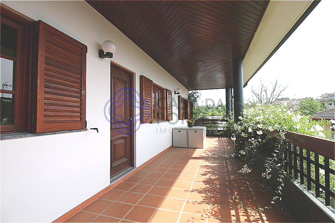
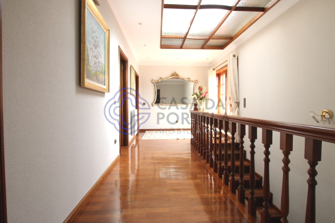
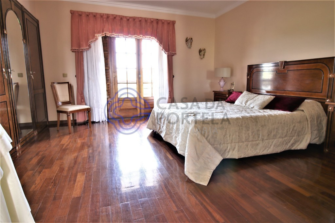
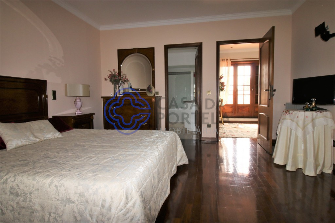
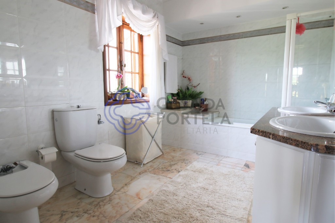
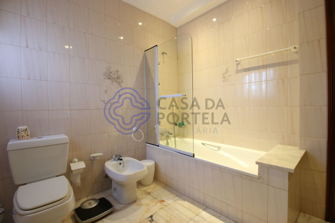
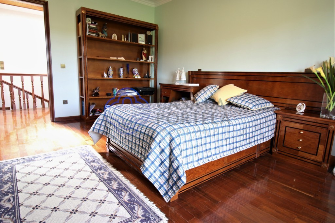
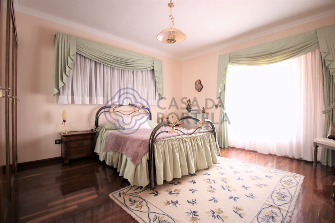
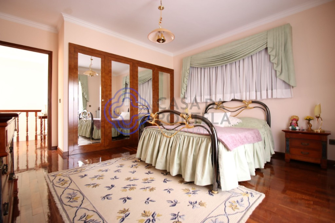
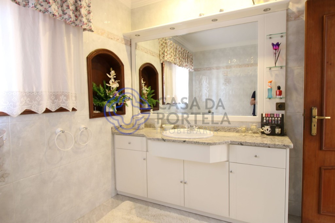
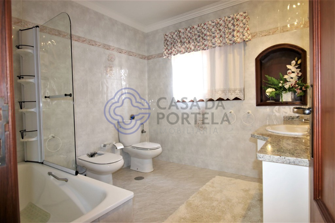
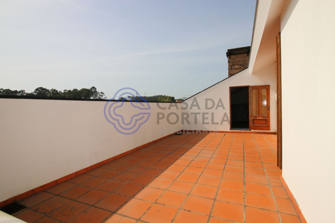
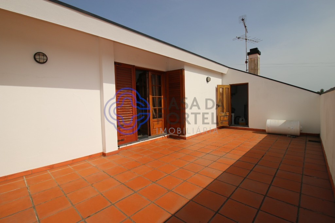
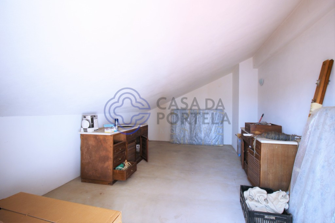
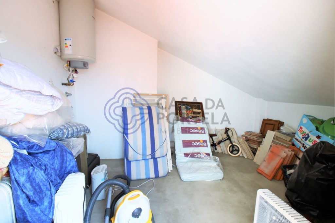
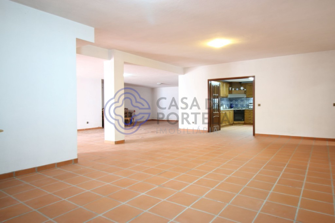
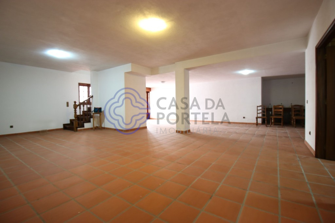
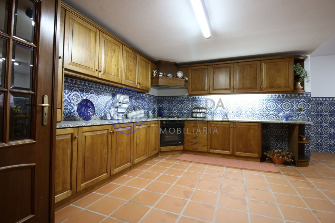
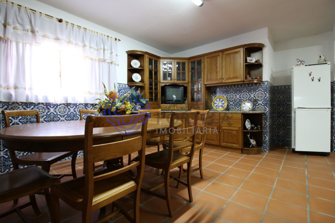
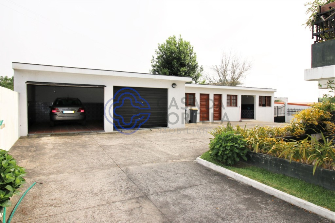
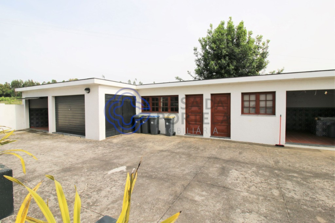
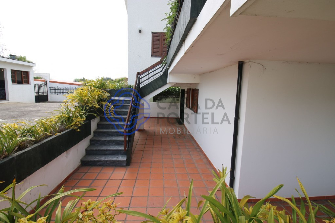
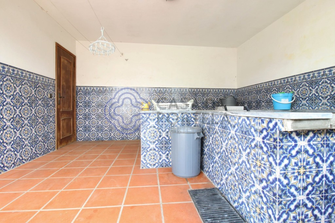
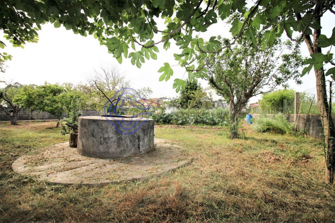
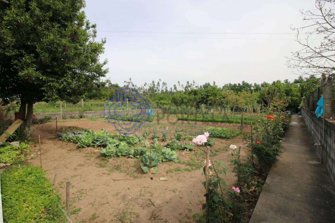
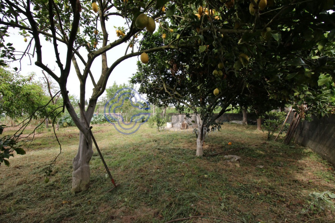
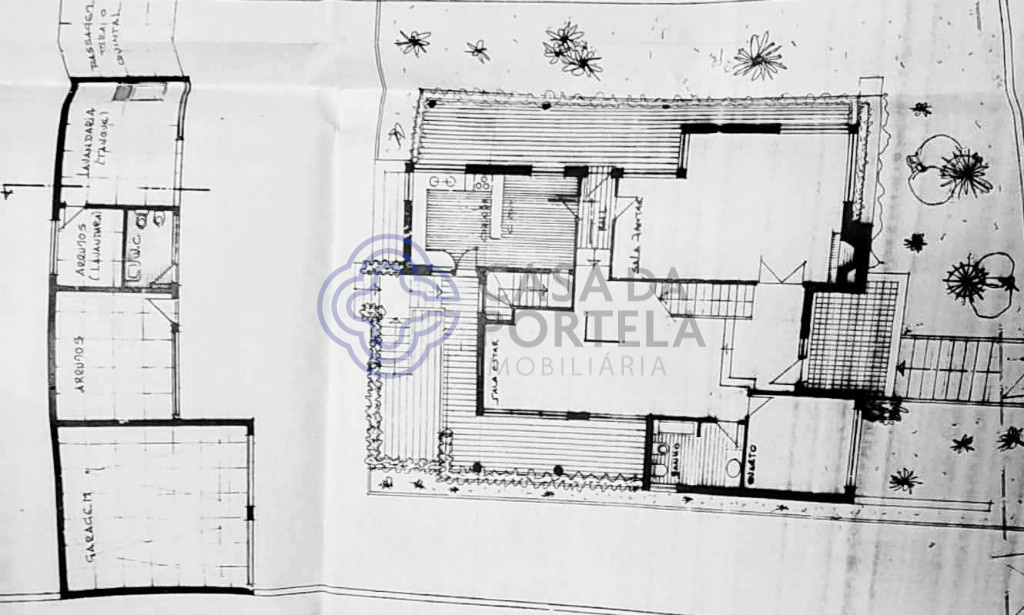
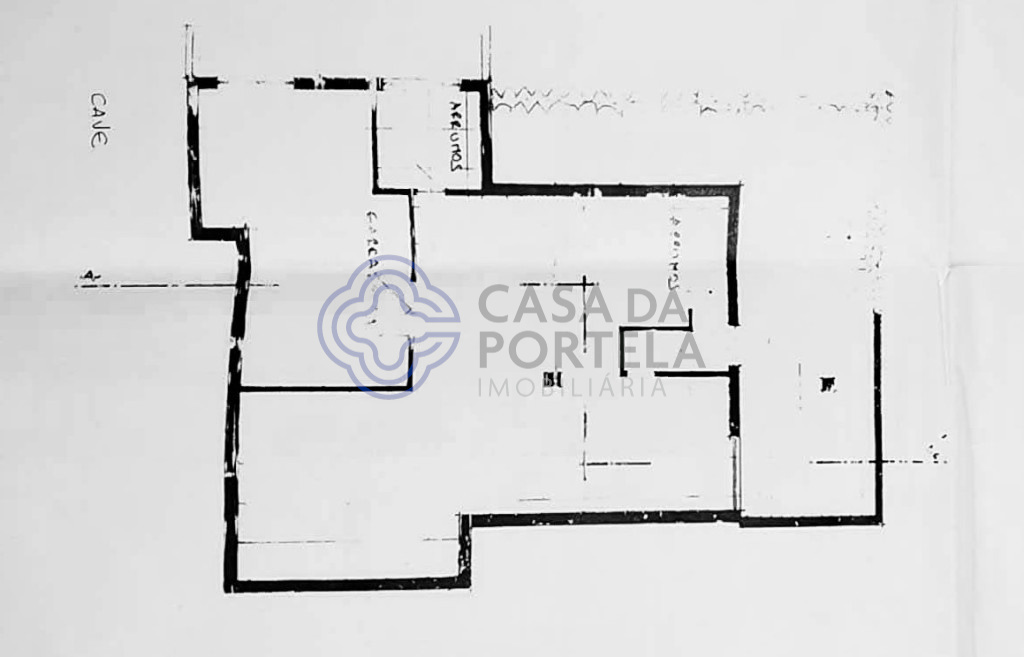
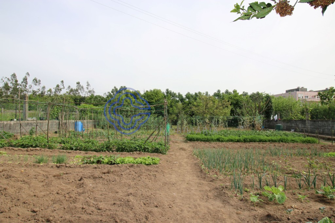
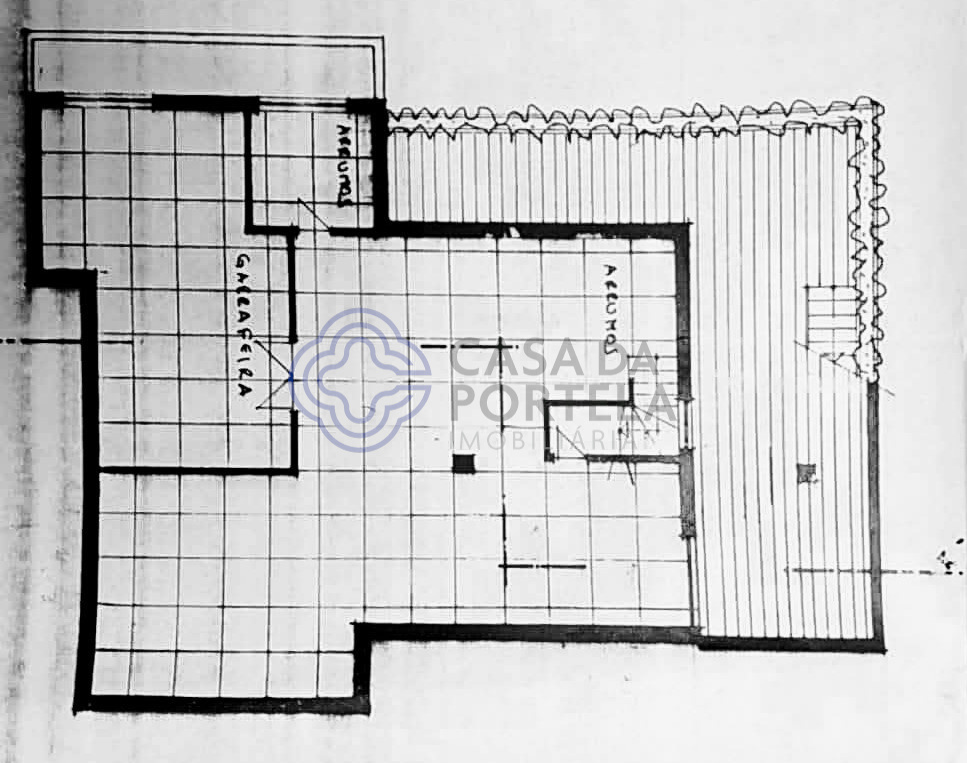
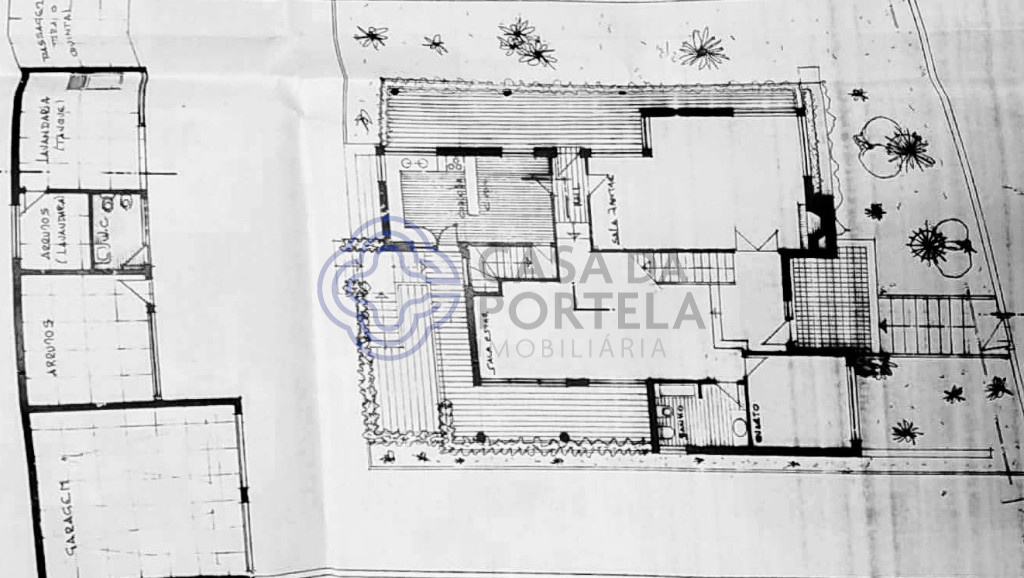
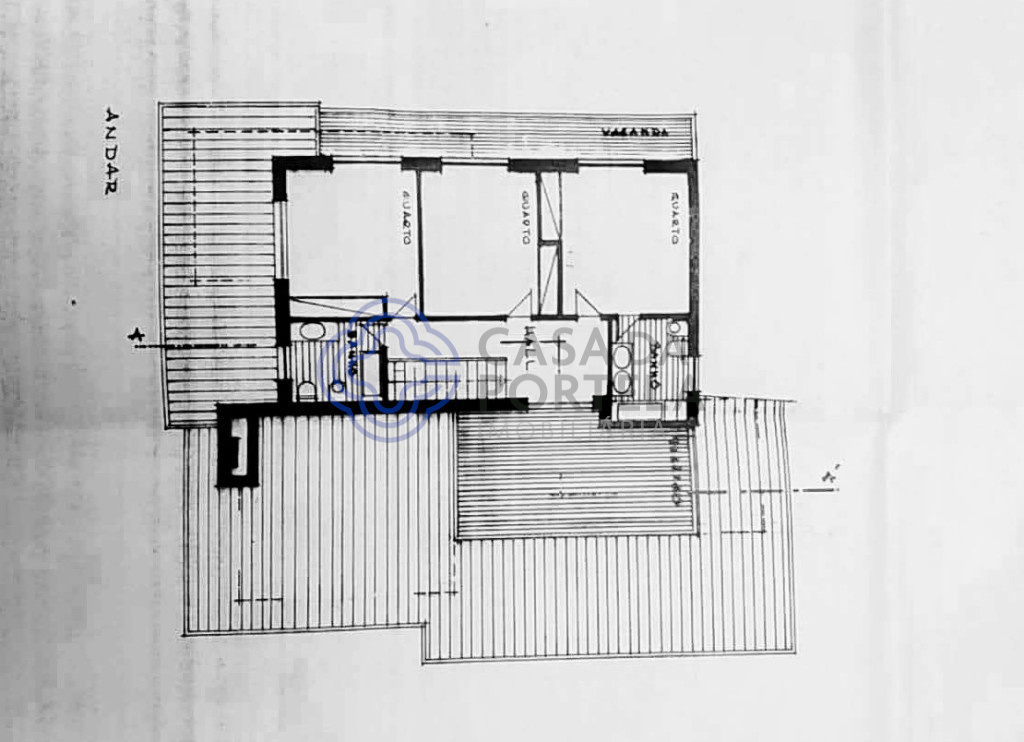
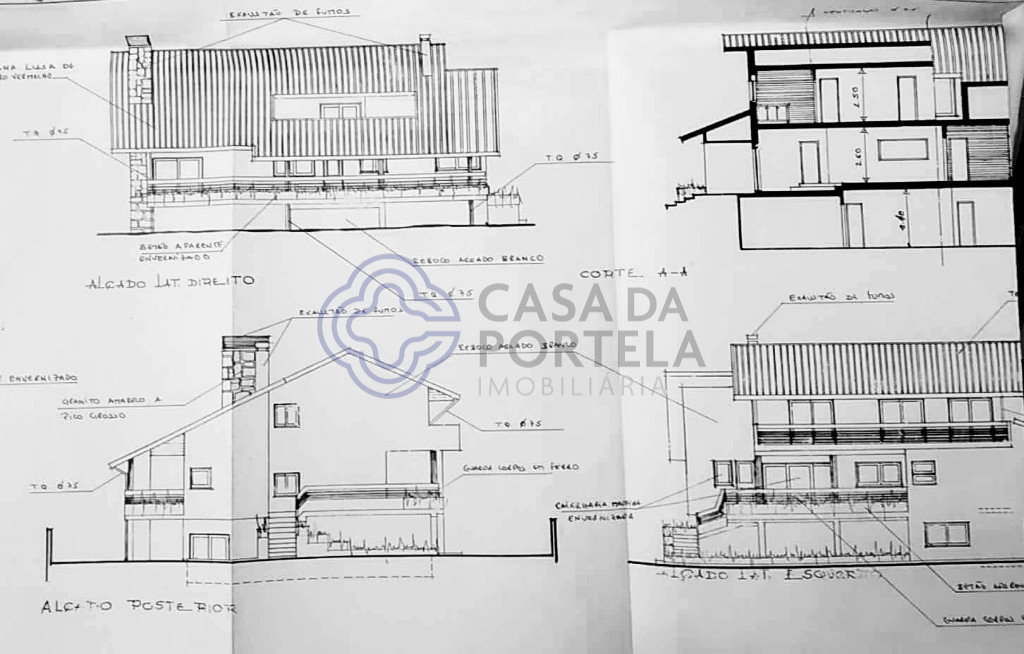
Description
House of 4 fronts with basement, ground floor and 1st floor in excellent condition. Storage and garage for 2 cars in the annexes.
BASEMENT: lounge with fireplace and exit to the outside, large kitchen with window, bathroom.
R/C: living room with balcony, dining room with fireplace and balcony, 1 bedroom suite, kitchen with access to the outside.
1st FLOOR: 4 bedrooms, one of which is a suite, plus a bathroom. The three bedrooms have access to a common balcony. It also has a terrace/solarium with lots of privacy. Great storage in the roof span.
The villa is located on a vast land, one being used for terrace and garden and the other part is currently cultivated land, which can be used to build a swimming pool, garden or tennis court. House quite open, with excellent distribution and fluidity between the various spaces with divisions of very good size.
In a very easy access location, where we find all kinds of commerce and services, namely, the university, supermarkets, schools, pharmacies, church, CTT and cafes,. At 5 min. from the ISMAI metro station.
Characteristics
- Reference: 141301
- State: Re-sale
- Price: 499.900 €
- Living area: 402 m2
- Land area: 1.310 m2
- Área de implantação: 257 m2
- Área bruta: 594 m2
- Rooms: 4
- Baths: 4
- Construction year: 1997
- Energy certificate: E
Documents
Divisions
Contact

Óscar FriasPorto, Porto
- J. M. Portela Mediação Imobiliária, Lda
- AMI: 10340
- [email protected]
- Rua Diogo Botelho, 4150-260 PORTO
- +351 963 229 093 (Call to national mobile network) / +351 226 061 050 (Call to national telephone network)
- +351963229093
Similar properties
- 5
- 4
- 641.600 m2
- 4
- 3
- 224 m2

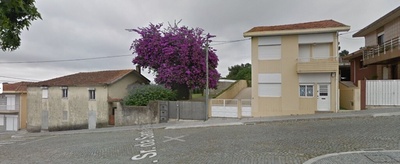
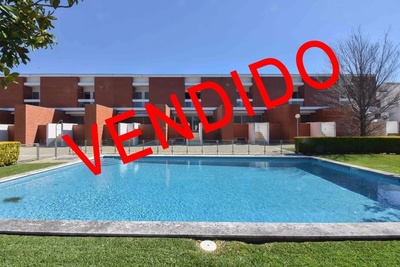
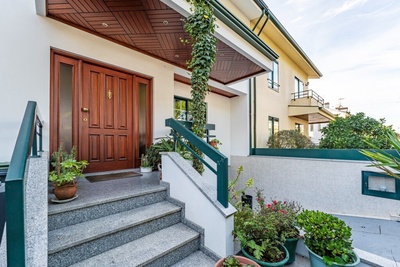
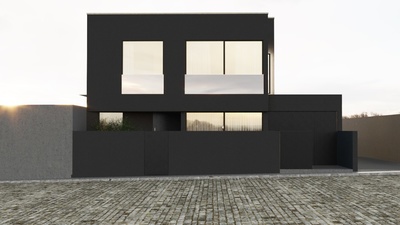
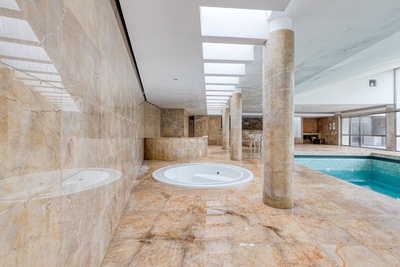
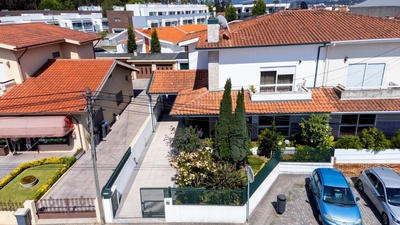
 Número de Registo de Intermediário de Crédito, na categoria de Vinculado, junto do Banco de Portugal com o nº0004889.
Número de Registo de Intermediário de Crédito, na categoria de Vinculado, junto do Banco de Portugal com o nº0004889.