4 bedroom villa with swimming pool, 400 meters from the beach, Lavra, Matosinhos. Matosinhos, Perafita, Lavra e Santa Cruz do Bispo
- House
- 4
- 5
- 325 m2
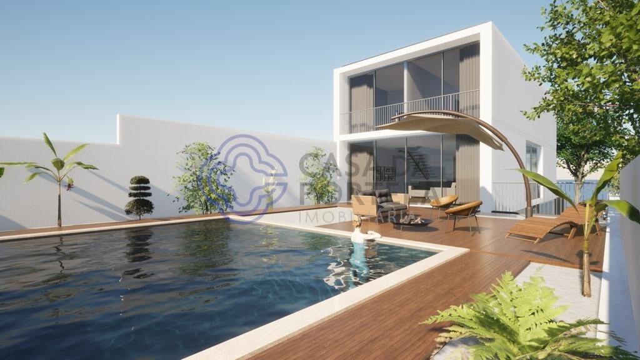
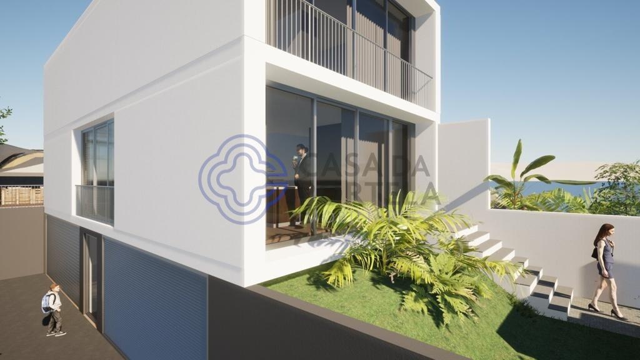
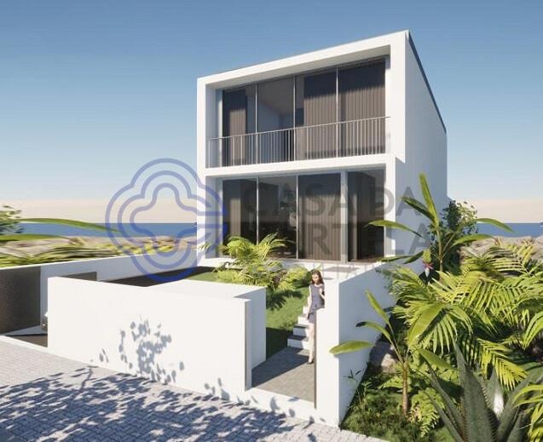
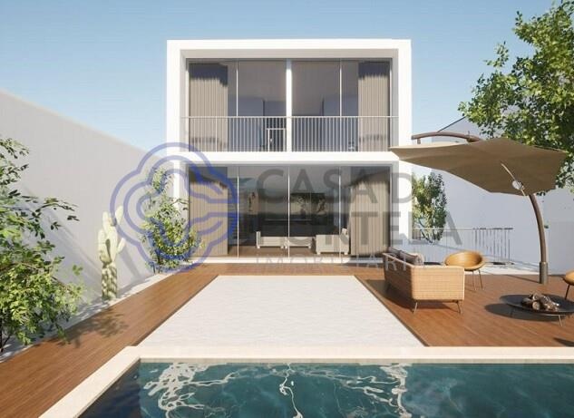
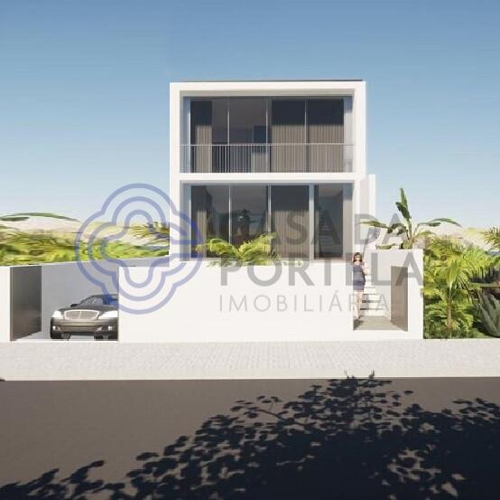
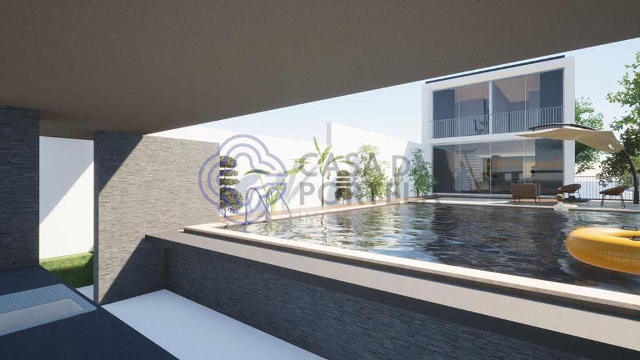
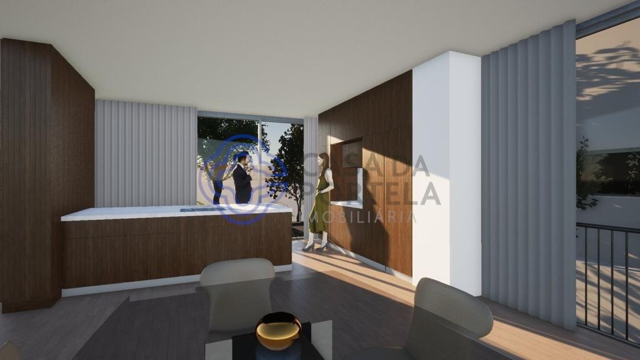
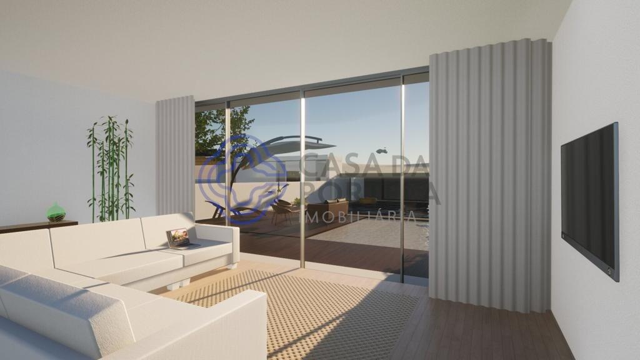
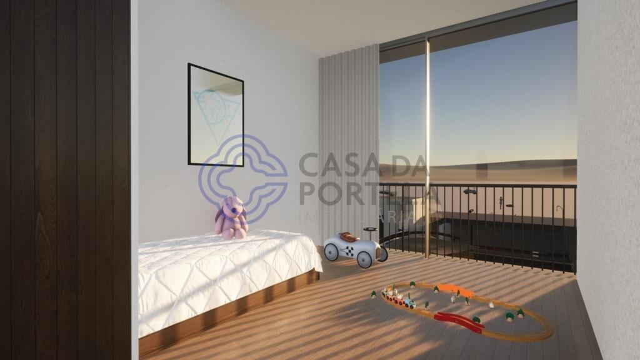
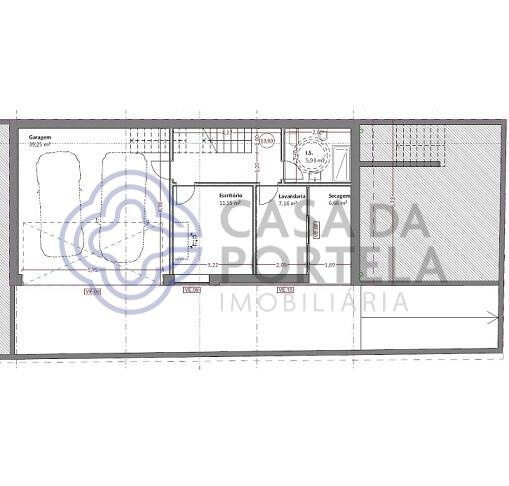
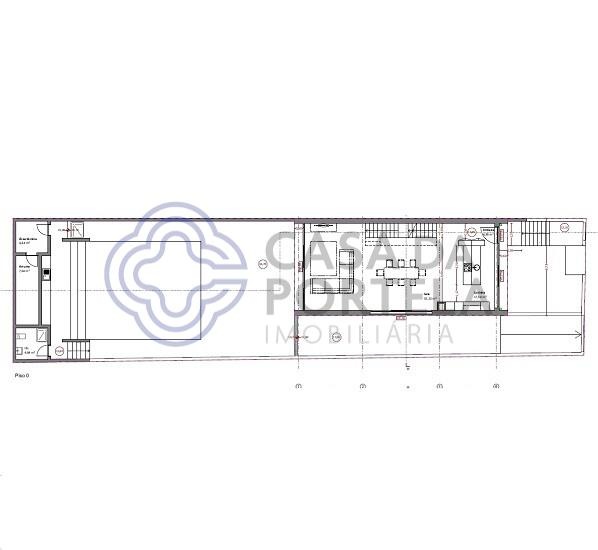
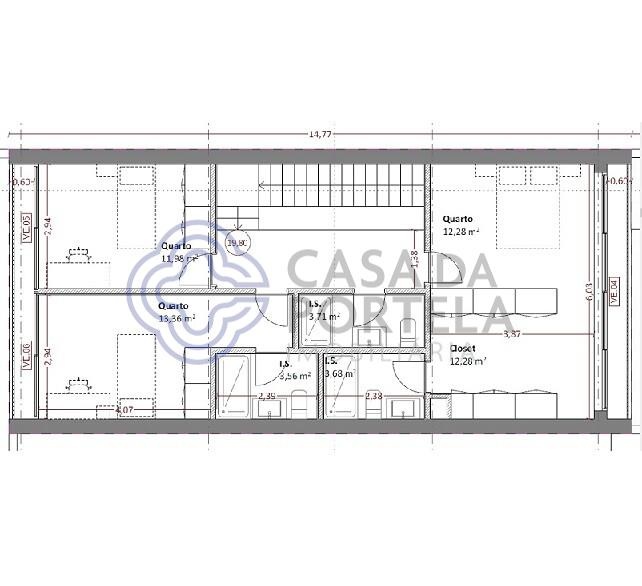
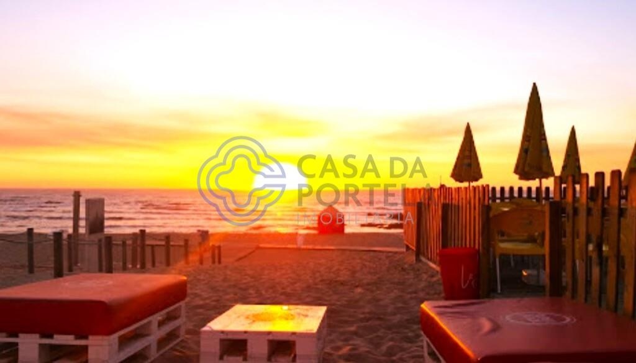
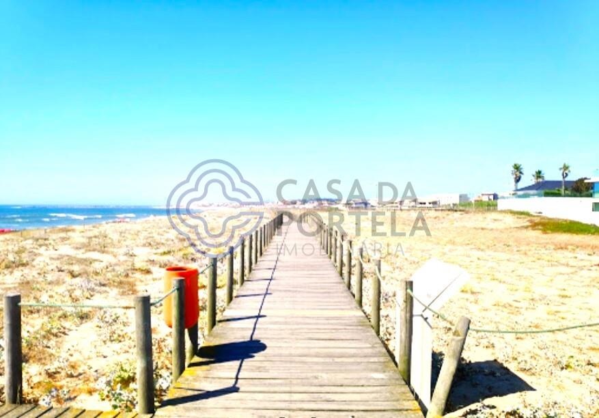
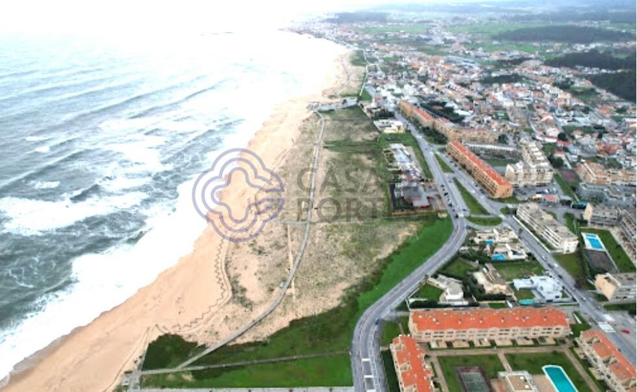
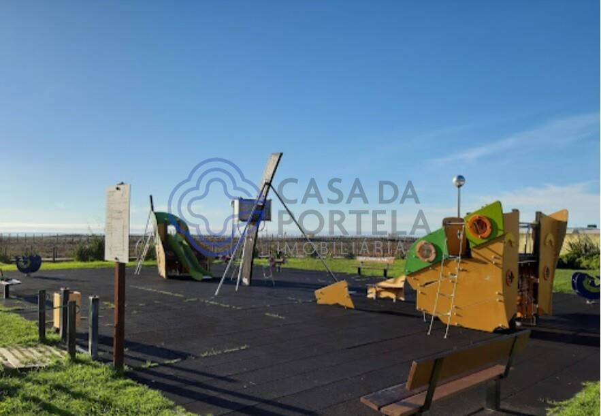
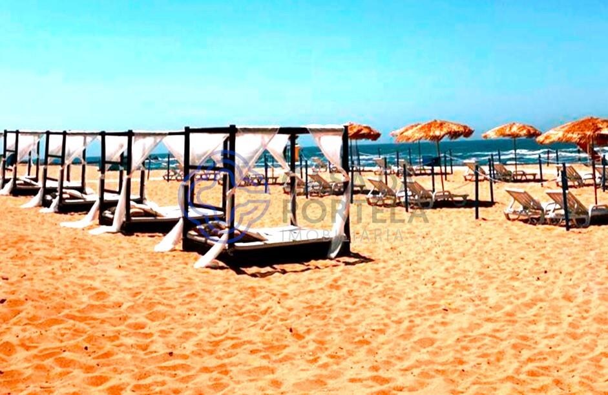
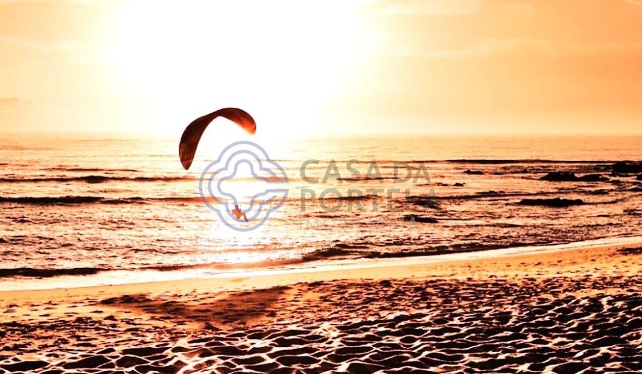
Description
4 bedroom villa with swimming pool, 400 meters from the beach, Lavra, Matosinhos.
With three fronts, east/west/south and a covered area of 325m2, spread over 3 floors:
- Basement 100m2 (with natural light): Garage for two cars, bedroom/office and full bathroom, laundry room, storage room;
- R/C 100m2 (housing) 25m2 (annex): Equipped kitchen, with island and open-space common room; 275m2 patio with deck, swimming pool, lawn and annex with 25 m2, bathroom, storage and technical area.
- 1st Floor 100m2: Two suites, measuring 31m2 and 17m2, bedroom measuring 12 m2, full bathroom, closet and built-in wardrobes.
This villa will be equipped with the best finishes, with a selection of high quality kitchen and sanitary equipment (suspended crockery).
Air conditioning through air conditioning equipment;
Heating of sanitary water using a heat pump and solar thermal panels;
Heating the pool water using a heat pump and solar thermal panels;
Photovoltaic solar panels, for producing electrical energy;
Aluminum frames, with a minimalist design, with double glazing and thermal break; electric blinds;
Lacquered wood, ceiling height doors and vinyl flooring combining the natural beauty of wood with the resistance of state-of-the-art materials.
Energy class: A
Plot Area: 400 m2.
Implementation Area: Housing 100 m2 annexes 25 m2.
Patio: 275 m2
Expected completion of the work: March 2025.
CASA DA PORTELA Imobiliária – It is a real estate mediation and Credit Intermediation company created in 2013. Its founding partners have solid knowledge accumulated since 1994 about the real estate market, keeping an eye on its trends and evolution, and with an Intermediation Credit card registered at Banco de Portugal under number 0004889.
The company began by focusing on the Greater Porto region, achieving, from the beginning, a large volume of transactions. The success of the business model meant that the Casa da Portela real estate brand arrived in Vila Nova de Famalicão in 2022. Casa da Portela real estate intends to value the work of consultants and provide an excellent service to its clients, providing a quality service and peace of mind, in order to carry out good business, guaranteeing the satisfaction of our clients and partners. To achieve this purpose, we have a multidisciplinary team of qualified professionals, with extensive experience in real estate mediation that allows us to present and suggest the best alternatives for your sales, rental or real estate investment objectives.
We have a privileged network of contacts that allows us to enhance the dissemination, management and completion of business for your property in various formats.
3 fundamental pillars of Casa da Portela:
Mission
Our mission is to guide our exceptional objectives (financial, human and social) in our organization and unite them with our no less exceptional customers, always meeting their needs, desires and expectations. Casa da Portela real estate was created so that it would be possible to provide continuous monitoring and support, explanation and clarification of doubts, regarding the entire process of buying, selling or renting properties in Portugal. The achievement of all this means that our maximum ambition is to be the best in the real estate market.
Vision
Our vision is to be the reference company in the real estate market, as well as to be recognized as the best option for our clients. To this end, we always strive to maintain an innovative and leadership spirit that will lead us to recognition for our excellence in the market.
Values
Our values are always the set of our attitudes and beliefs, which involve everyone in the organization, so that, in unison, we can achieve the excellent results that we propose, always based on Quality, Professionalism, Responsibility, Respect and Innovation.
Characteristics
- Reference: 179521
- State: Construction
- Price: 950.000 €
- Living area: 325 m2
- Land area: 275 m2
- Área de implantação: 125 m2
- Área bruta: 600 m2
- Rooms: 4
- Baths: 5
- Construction year: 2024
- Energy certificate: A+
Divisions
Contact

José RamosPorto, Porto
- J. M. Portela Mediação Imobiliária, Lda
- AMI: 10340
- [email protected]
- Rua Diogo Botelho, 4150-260 PORTO
- +351 967 979 804 (Call to national mobile network) / +351 226 061 050 (Call to national telephone network)
Similar properties
Single storey T3 near the A28 completely renovated
Perafita, Lavra e Santa Cruz do Bispo, Matosinhos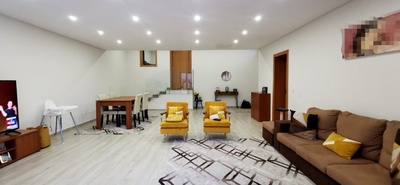
- 3
- 2
- 95 m2
- 3
- 2
- 121 m2
- 4
- 3
- 176 m2
- 4
- 2
- 239 m2
- 5
- 5
- 272 m2
- 4
- 4
- 295 m2

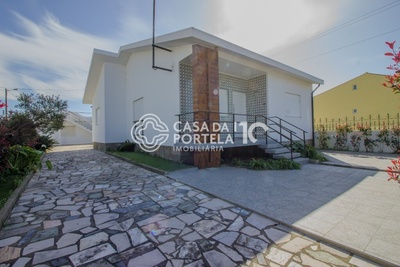
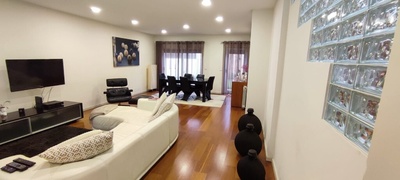
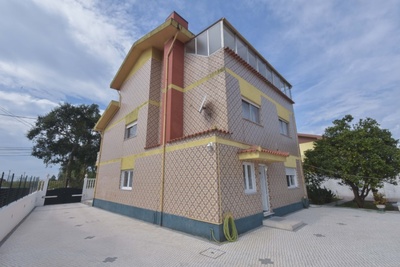
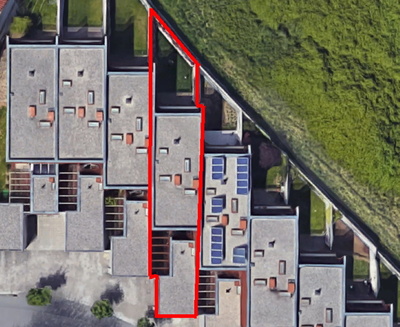
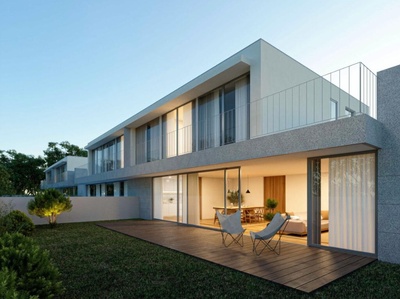
 Número de Registo de Intermediário de Crédito, na categoria de Vinculado, junto do Banco de Portugal com o nº0004889.
Número de Registo de Intermediário de Crédito, na categoria de Vinculado, junto do Banco de Portugal com o nº0004889.