3 bedroom house as "New" with 02 suites, closed garage, Sao Mamede de Infesta Matosinhos, São Mamede de Infesta e Senhora da Hora
- House
- 3
- 4
- 157 m2
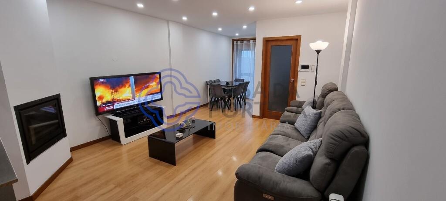
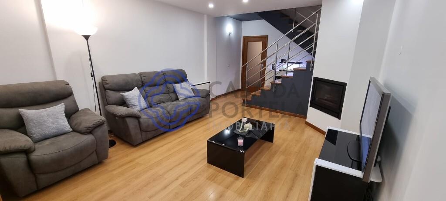
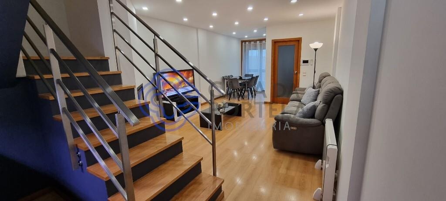
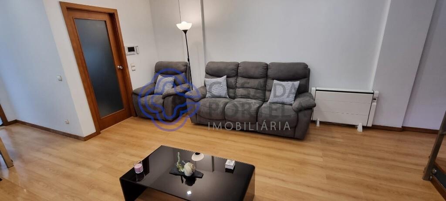
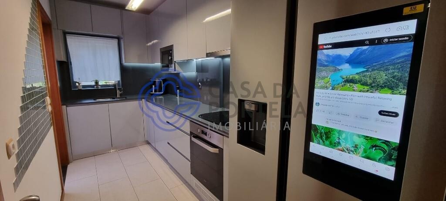
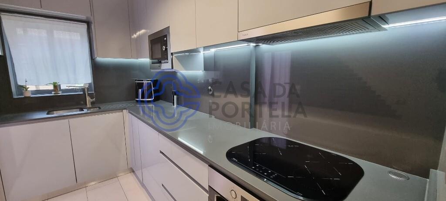
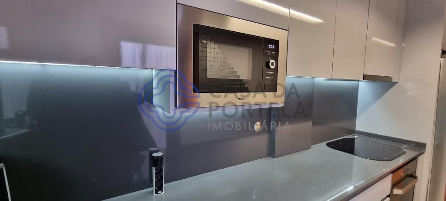
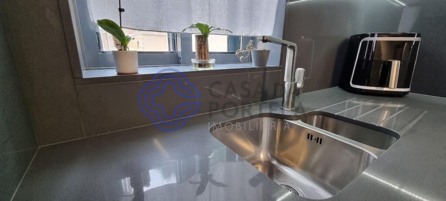
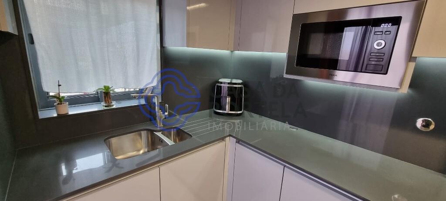
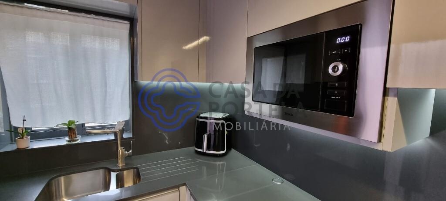
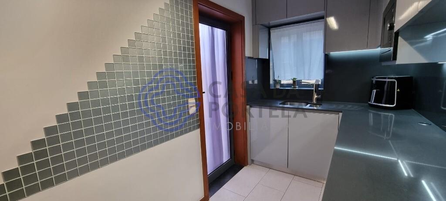
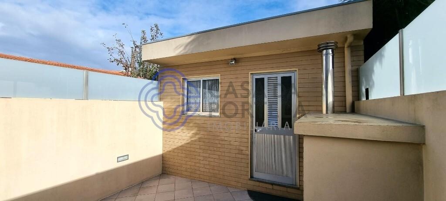
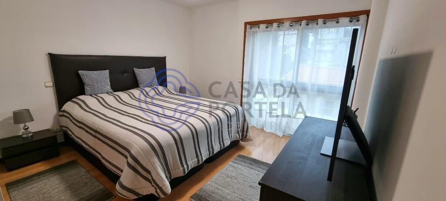
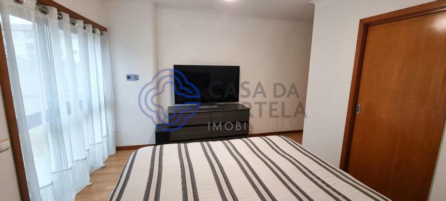
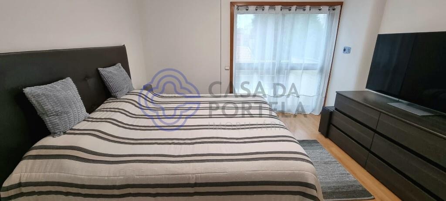
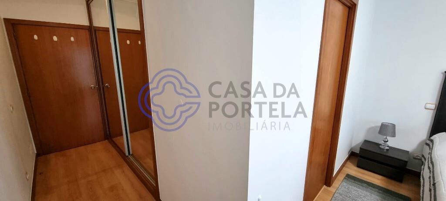
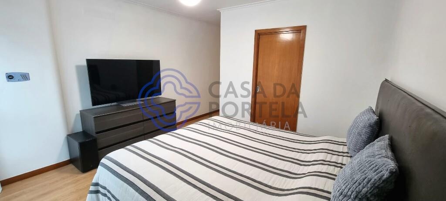
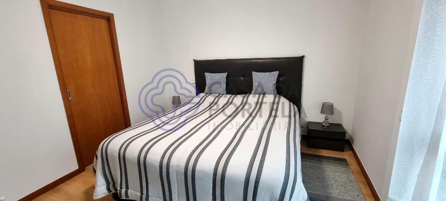
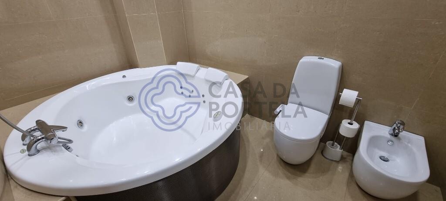
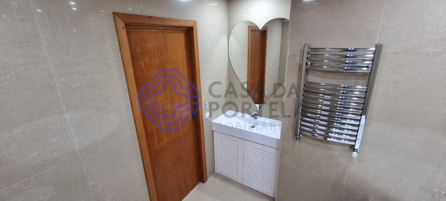
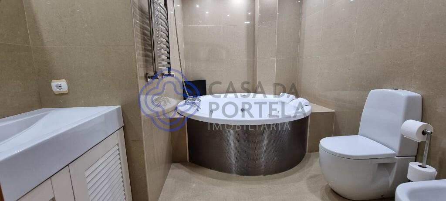
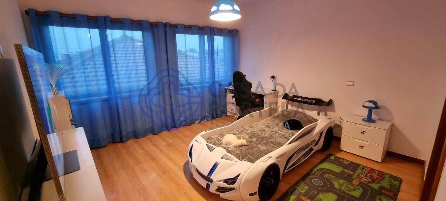
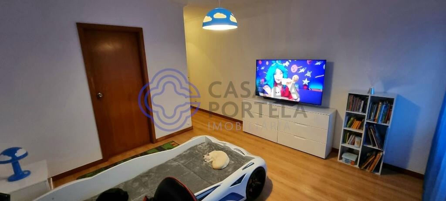
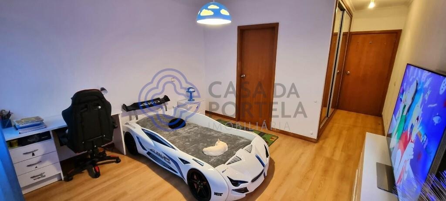
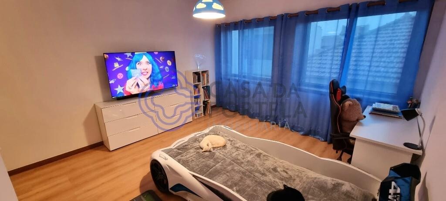
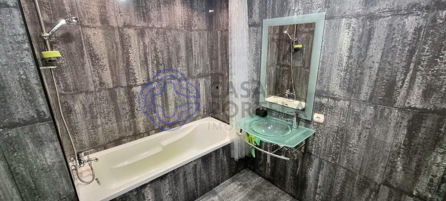
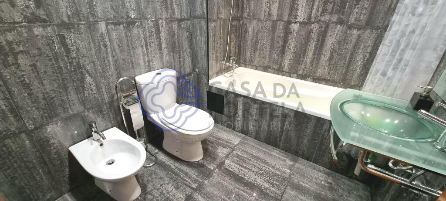
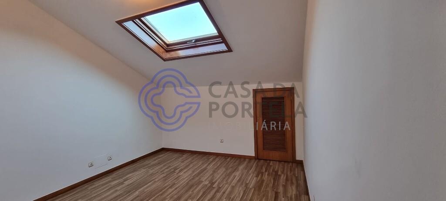
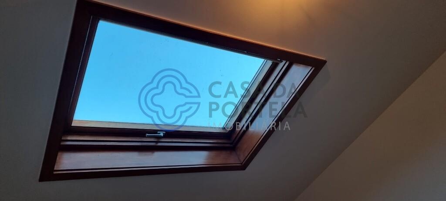
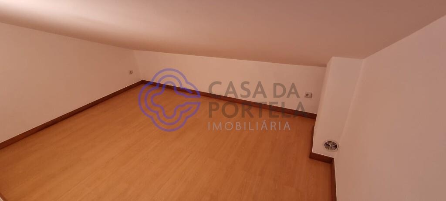
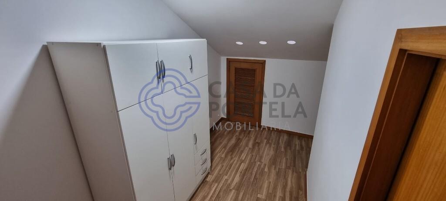
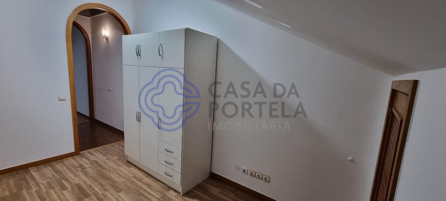
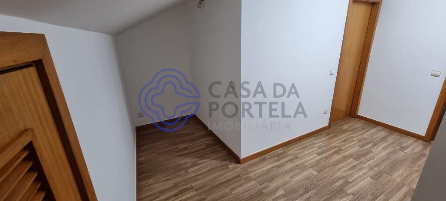
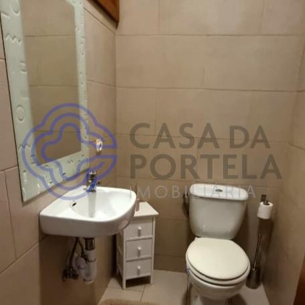
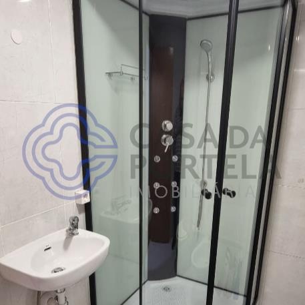
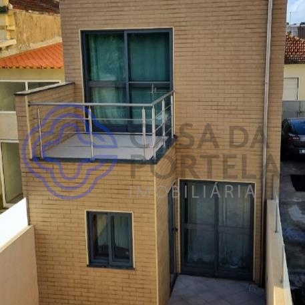
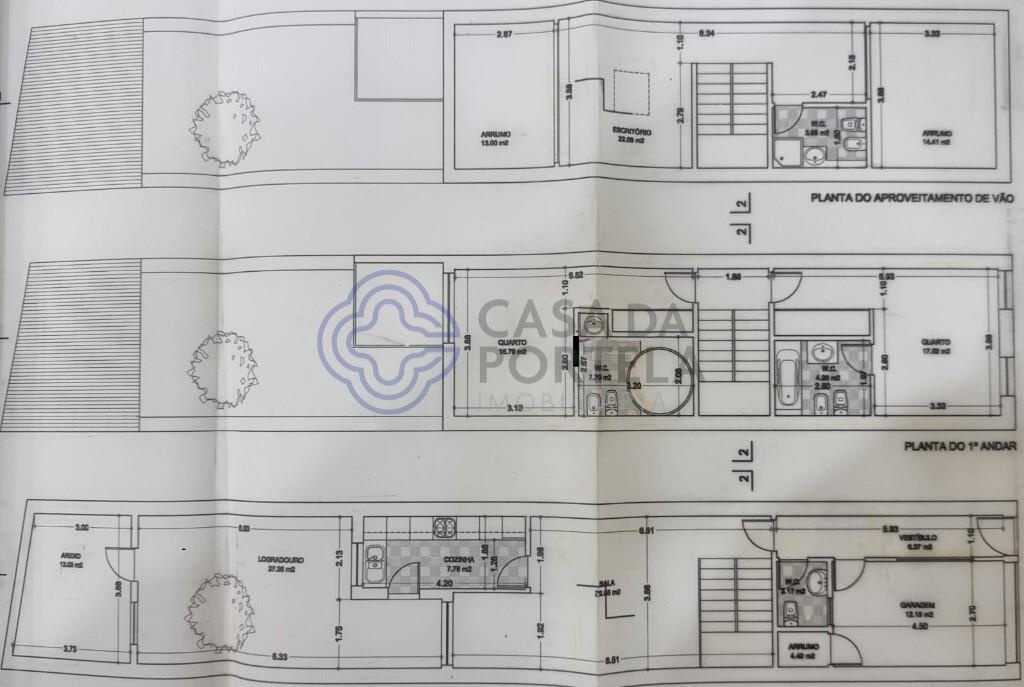
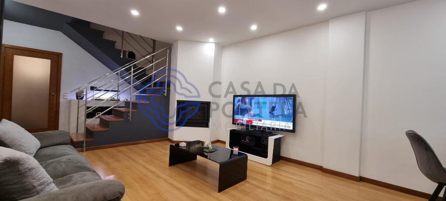
Description
House with 03 floors T3 1 (02 Suites with built-in wardrobes), completely renovated as "New", located in Sao Mamede de Infesta-Centro, with a Total Gross Area of 235m2, 04 bathrooms, 01 of which are for service, Nascent Solar Exposure / West, has a closed garage for 01 vehicle (15m2) storage room, patio (27m2) and annex (15m2) that serves as a laundry room, and lots of storage with use of the attic.
The main Suite (for the Couple) has a 5m2 balcony, bathroom with round Jacuzzi/hydromassage bathtub, surround sound, high-end GROHE bathroom fixtures and taps, pre-installation for air conditioning, safety deposit box.
Living room (30m2) with fireplace/ventilated stove.
Fully equipped kitchen with appliances, hob, oven, extractor fan, dishwasher, built-in microwave, Silestone countertop (Smile Gray).
All windows/doors are double aluminum and double glazed, with thermal and acoustic insulation.
Aluminum thermal electric blinds with remote control.
Tilting roof window (skylight) with security blinds, width 1350mm VELUX.
Pre-installation: Home-Cinema, Natural gas.
LOCATION:
- Central Church of São Mamede de Infesta (500m);
- São Mamede de Infesta Citizen Space (150m);
- São Mamede de Infesta Parish Council (150m);
- CTT Correios (500m);
- PSP Police Station (400m);
- São Mamede de Infesta Health Center (800m);
- Gym (300m);
- São João Hospital (2km);
- Road A4 / A3 (1.2km).
Characteristics
- Reference: 178891
- State:
- Price: 349.900 €
- Living area: 157 m2
- Land area: 121 m2
- Área de implantação: 93 m2
- Área bruta: 235 m2
- Rooms: 3
- Baths: 4
- Construction year: 2002
- Energy certificate: C
Divisions
Location
Contact

Eliana FilomenoPorto, Porto
- J. M. Portela Mediação Imobiliária, Lda
- AMI: 10340
- [email protected]
- Rua Diogo Botelho, 4150-260 PORTO
- +351 910 235 432 (Call to national mobile network) / +351 226 061 050 (Call to national telephone network)
Similar properties
- 3
- 3
- 201 m2
- 4
- 4
- 390 m2
- 3
- -
- 110 m2
- 4
- 4
- 351 m2
- 4
- 2
- 239 m2

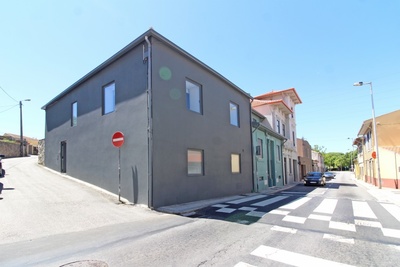
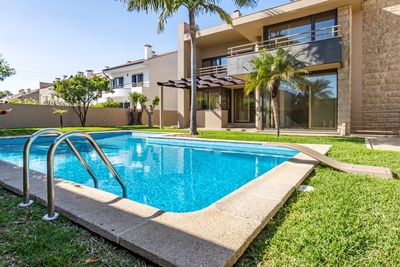
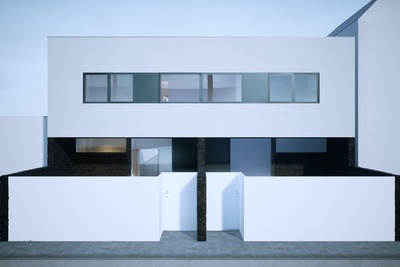
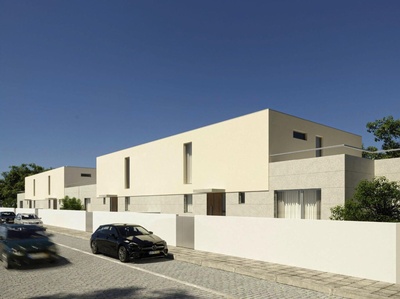
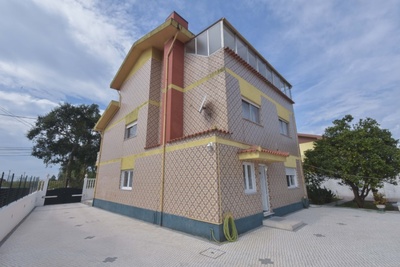
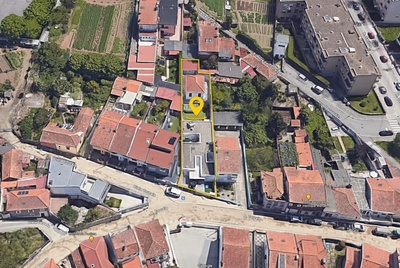
 Número de Registo de Intermediário de Crédito, na categoria de Vinculado, junto do Banco de Portugal com o nº0004889.
Número de Registo de Intermediário de Crédito, na categoria de Vinculado, junto do Banco de Portugal com o nº0004889.