Art Deco house in Antas for restoration - next to Velásquez Square Porto, Campanhã
- House
- 4
- 6
- 248 m2
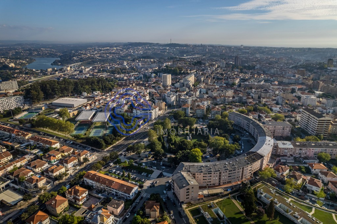
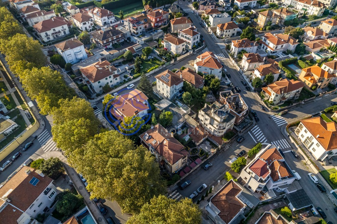
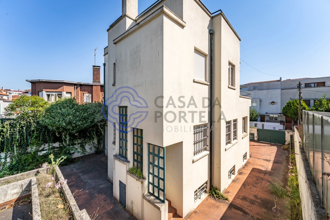
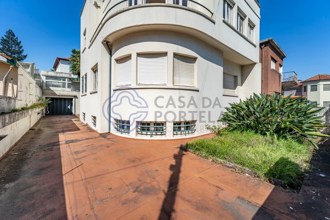
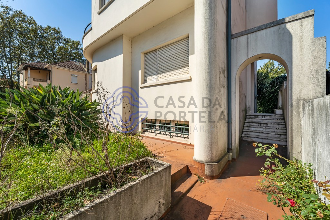
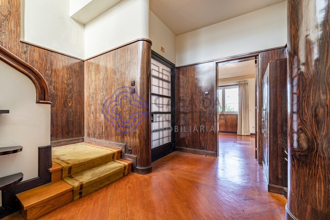
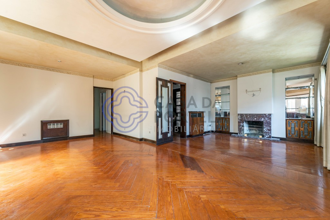
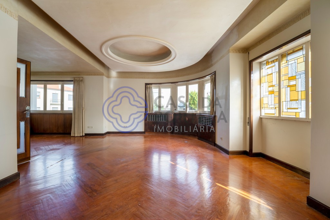
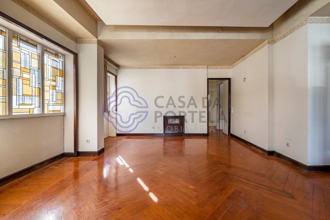
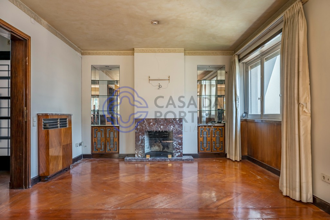
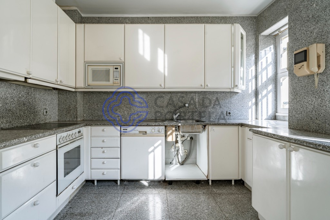
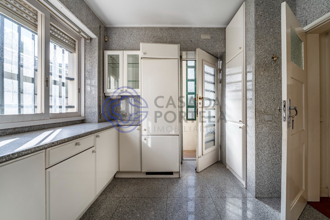
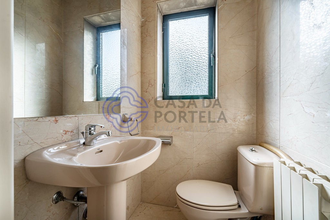
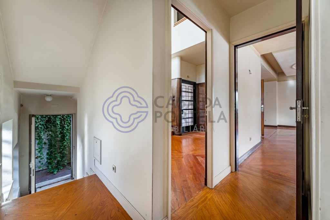
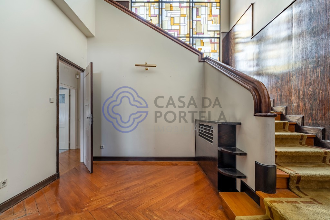
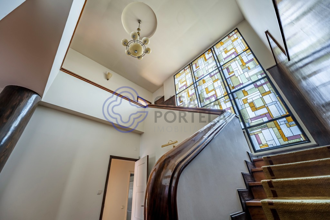
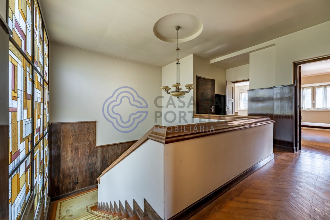
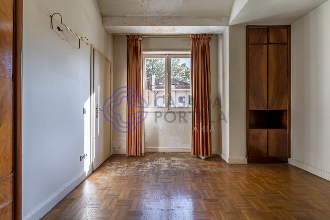
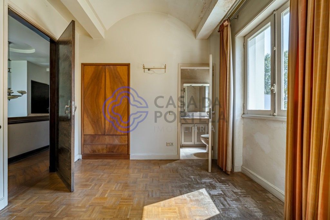
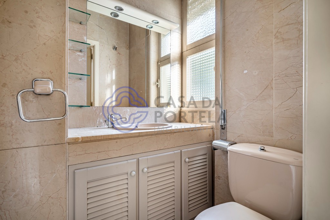
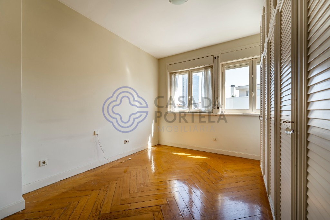
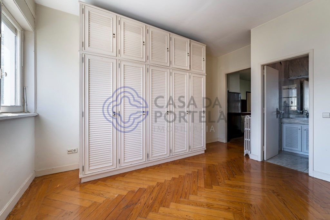
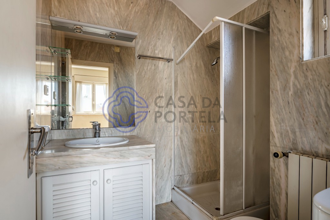
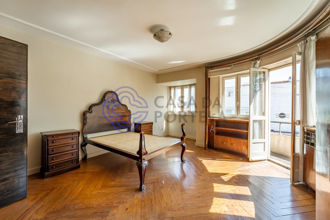
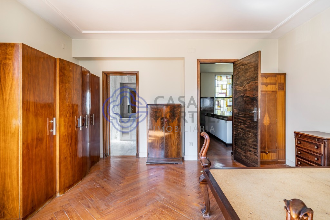
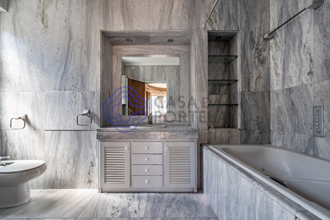
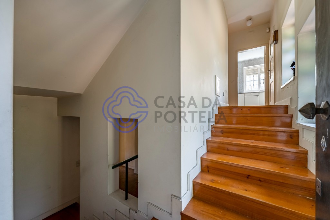
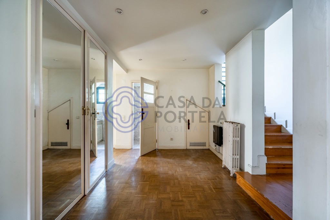
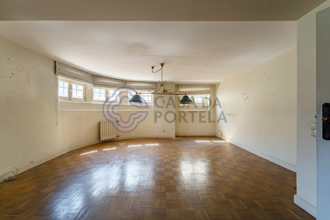
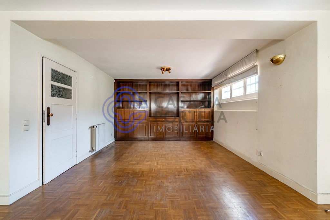
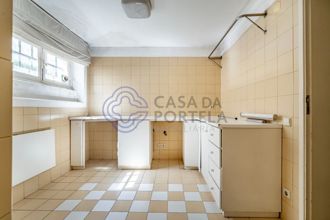
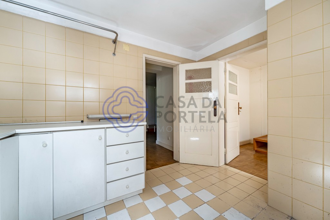
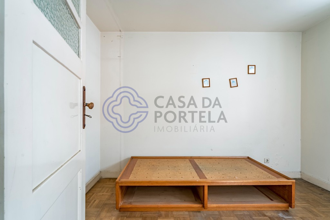
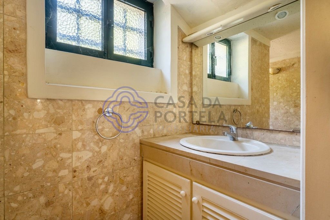
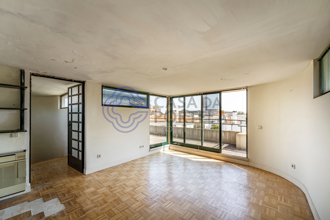
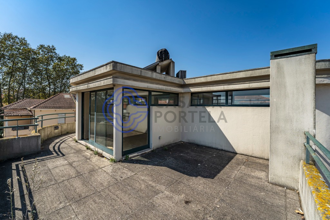
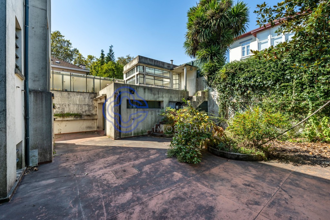
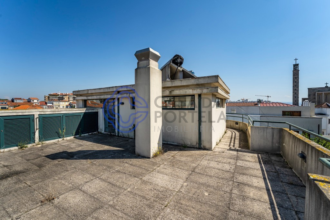
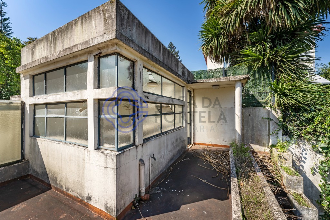
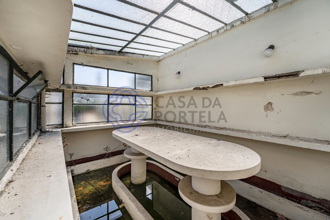
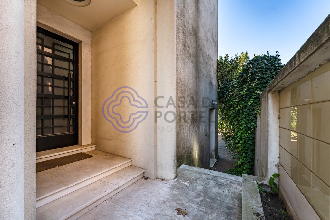
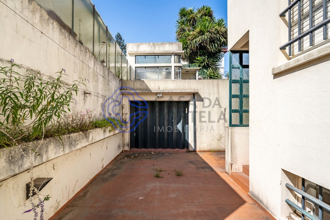
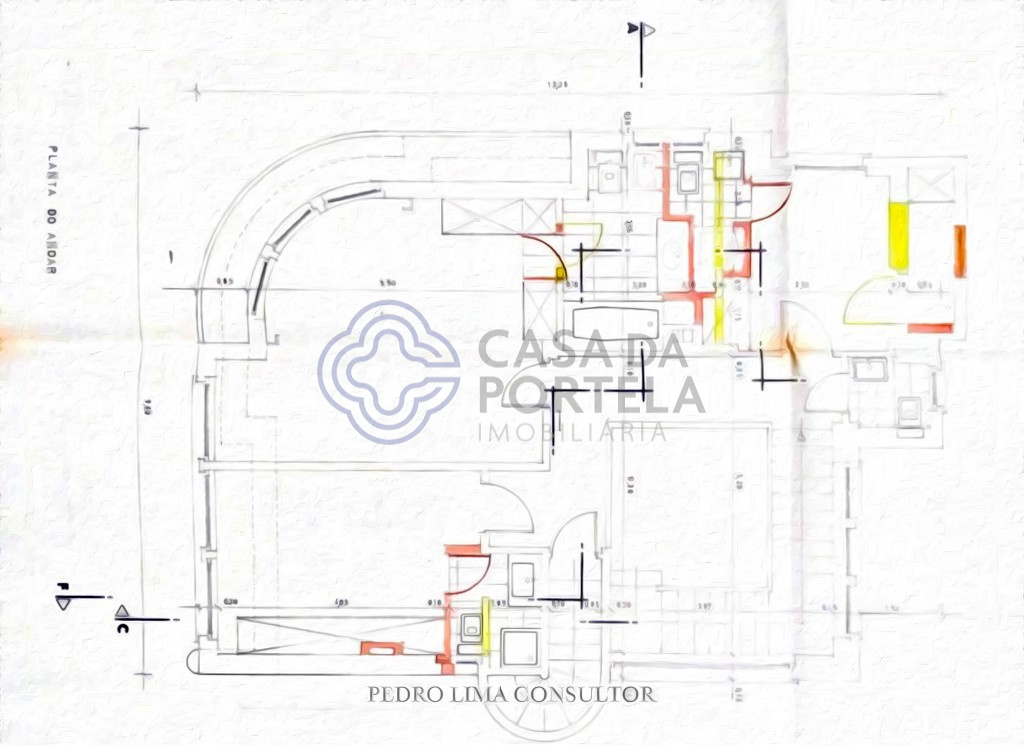
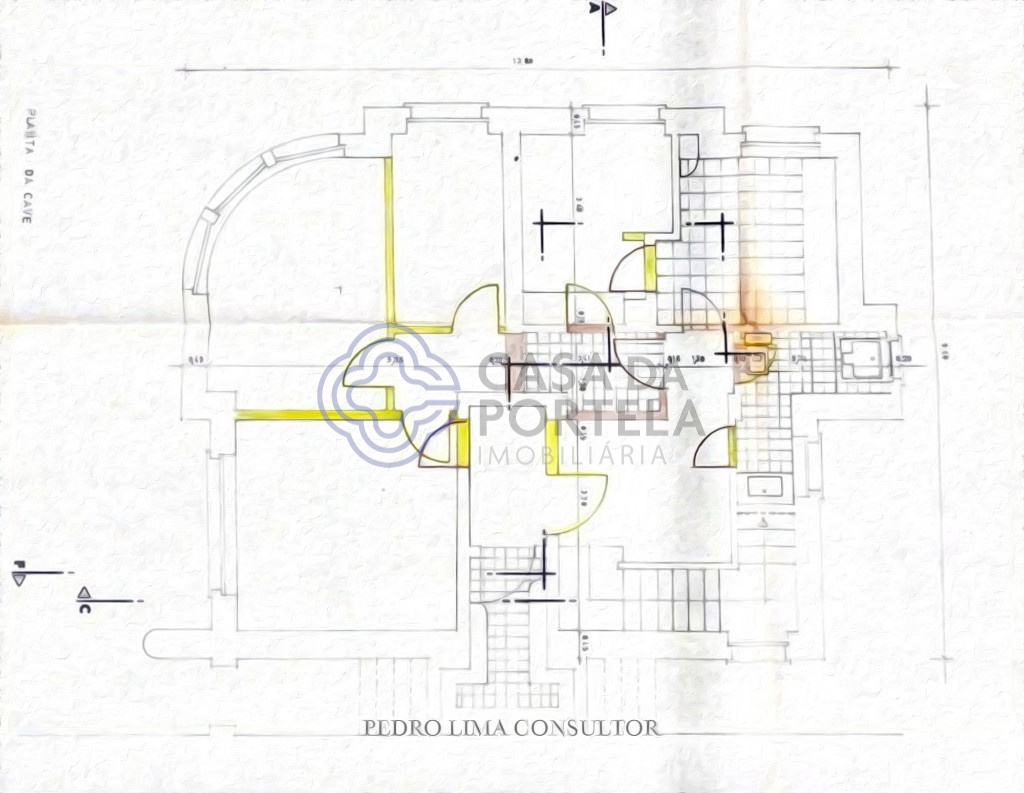
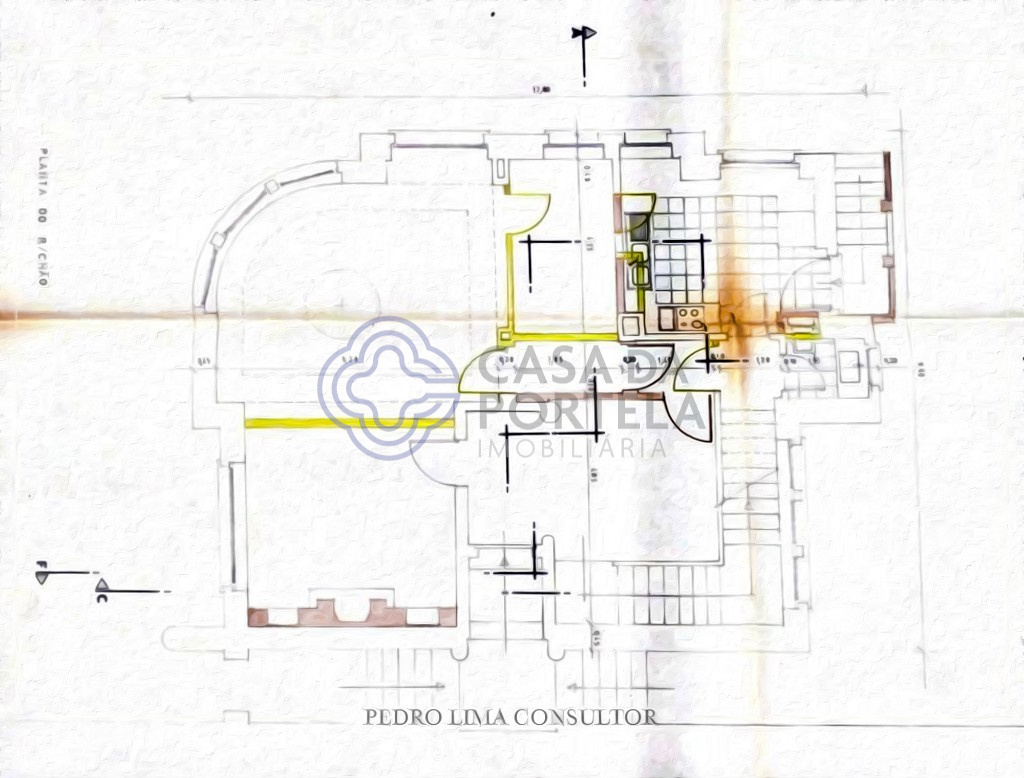
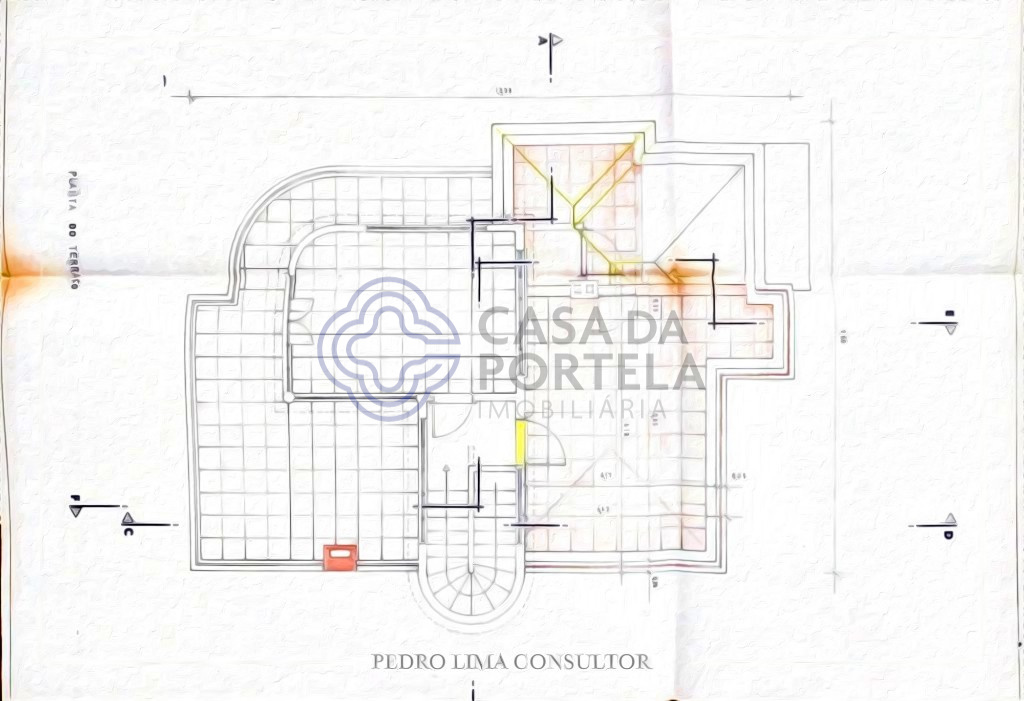
Visita Virtual
Fotos 360º
Description
Located 400m from Praça Velasquez and less than 20 minutes from Francisco Sá Carneiro Airport.
This property is inserted in a plot of land of 372m2, spread over 3 floors and with an implantation area of 142m2.
It is an Art Deco House from the 70`s, designed by the architect José Porto (Architect linked to the Coliseu do Porto project). Divided into 3 floors, with garage, greenhouse, majestic Hall, large lounge, office on the roof and large terrace ideal for solarium or socializing area.
It is vacant and they are arranged as follows;
- BASEMENT with Hall, Living Room, Service Room, 1 Wc and Laundry
- R/c with ample Hall with access Staircase to the 1st floor, Hall, Kitchen, 1 W. c service
- 1st Floor with 3 en suite bedrooms (3W.c.`s private), 1 W.c. service and access to the Terrace floor
- Terrace with covered area ideal for Office and an entire uncovered area with about 80m2
In the outdoor area, we have garden areas, Garage, Greenhouse and private patio.
This property is located in a preserved area and one of the most beautiful in Antas. Next to Praça de Francisco Sá Carneiro — popularly better known by the former name of Praça de Velásquez.
They have in their surroundings the Church of Santo António das Antas, Citizen store, Pharmacies, Metro "Combatentes", restaurants, Estádio do Dragão, the Alameda shopping mall, among others.
Characteristics
- Reference: 149601
- State: Re-sale
- Price: 850.000 €
- Living area: 248 m2
- Land area: 372 m2
- Área de implantação: 142 m2
- Área bruta: 292 m2
- Rooms: 4
- Baths: 6
- Construction year: 1977
- Energy certificate: F
Divisions
Contact

Pedro LimaPorto, Porto
- J. M. Portela Mediação Imobiliária, Lda
- AMI: 10340
- [email protected]
- Rua Diogo Botelho, 4150-260 PORTO
- +351 966 039 693 (Call to national mobile network) / +351 226 061 050 (Call to national telephone network)
- +351966039693
Similar properties
- 5
- 4
- 227 m2
- 4
- 5
- 235 m2

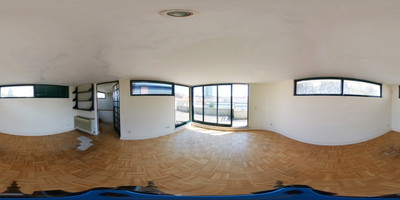
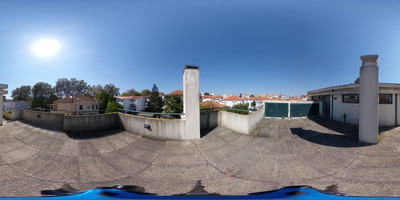
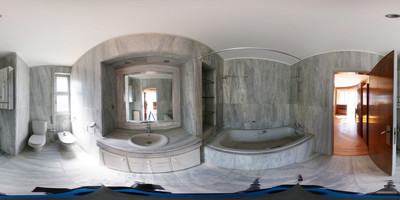
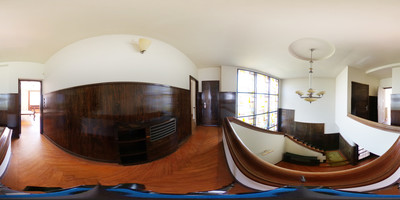
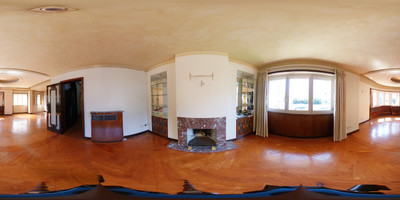
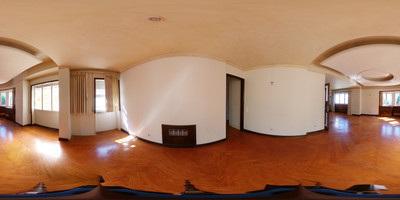
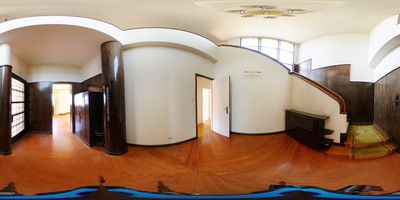
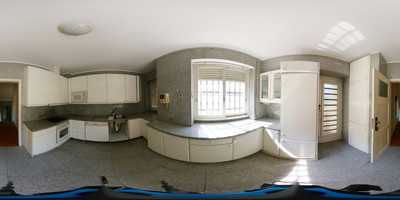
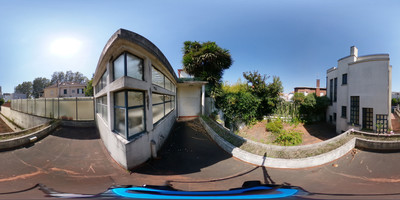
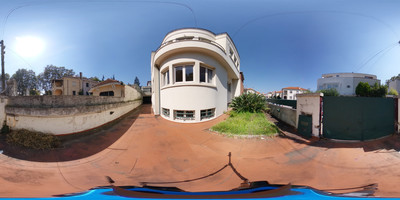
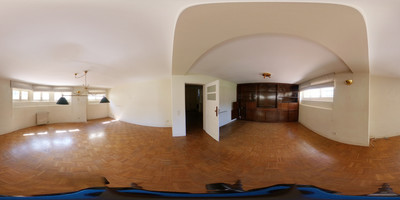
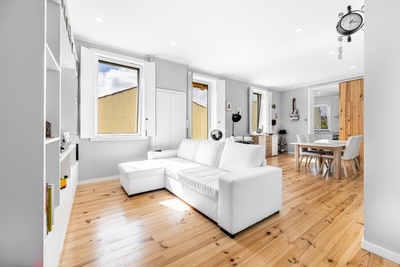
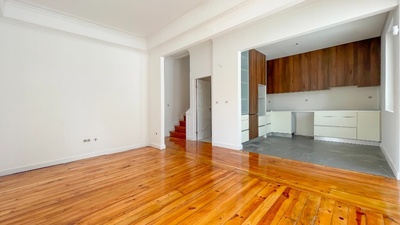
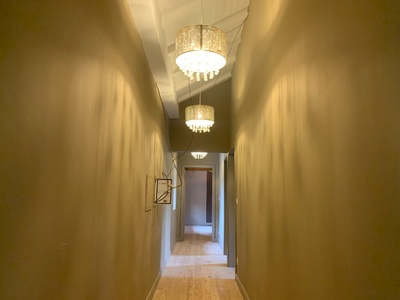
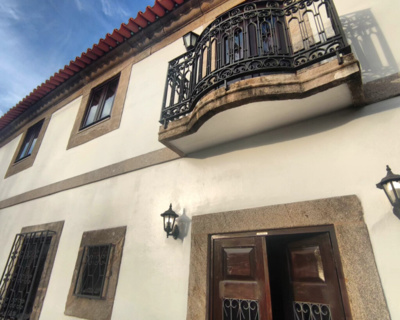
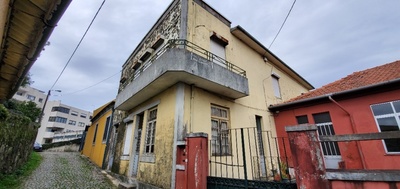
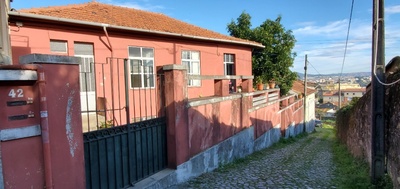
 Número de Registo de Intermediário de Crédito, na categoria de Vinculado, junto do Banco de Portugal com o nº0004889.
Número de Registo de Intermediário de Crédito, na categoria de Vinculado, junto do Banco de Portugal com o nº0004889.