3 Bedroom House Vale Pisão Santo Tirso, Água Longa
- House
- 3
- 3
- 276 m2
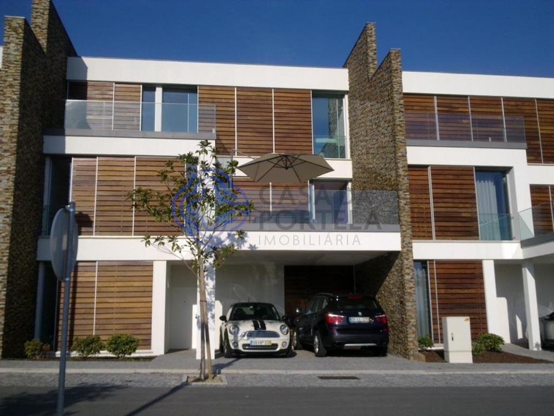
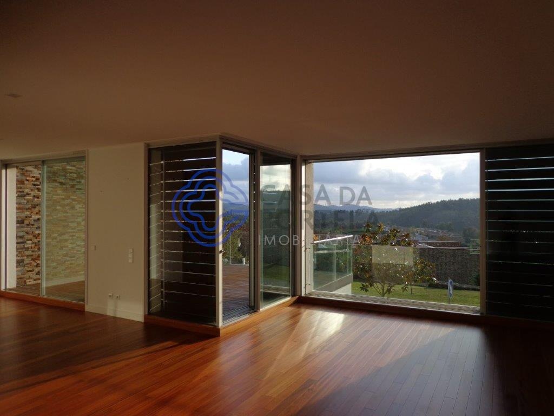
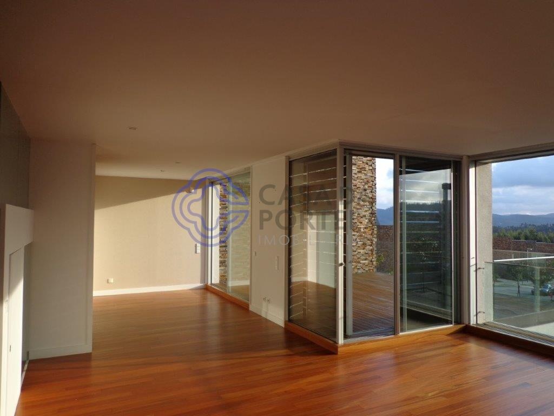
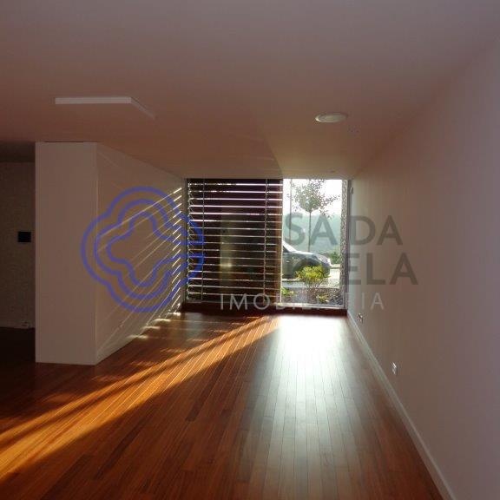
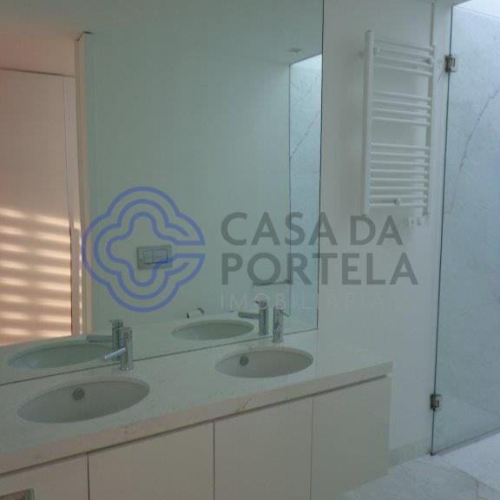
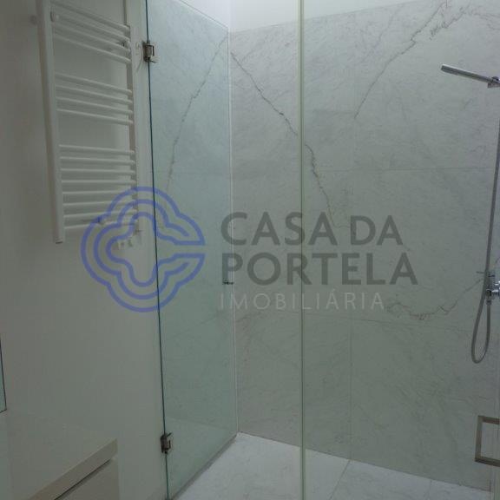
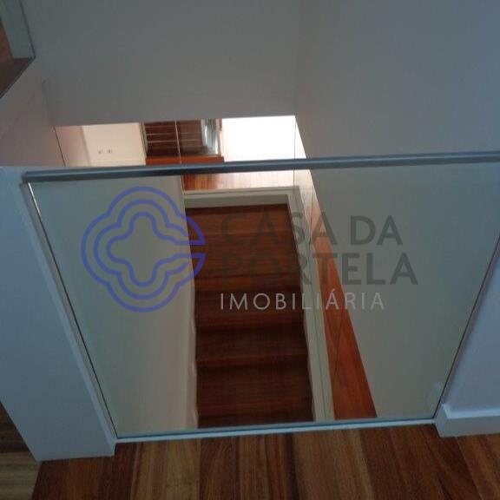
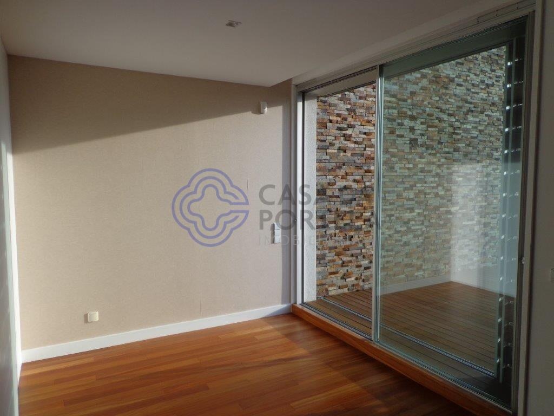
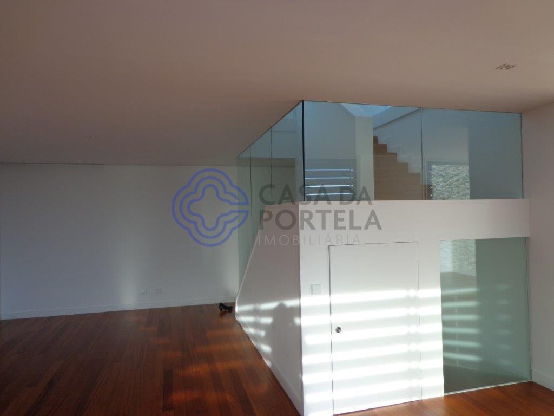
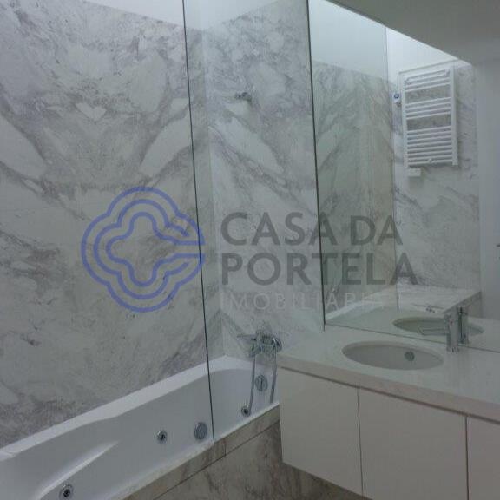
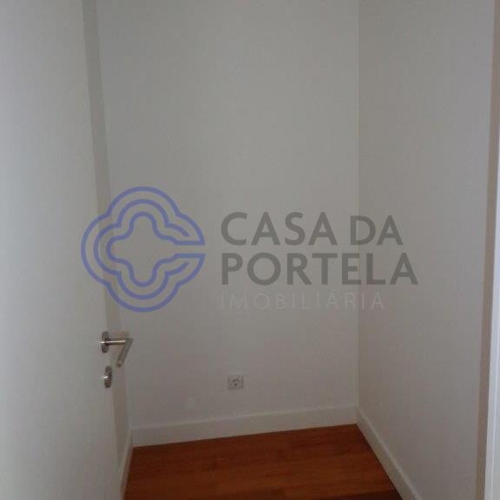
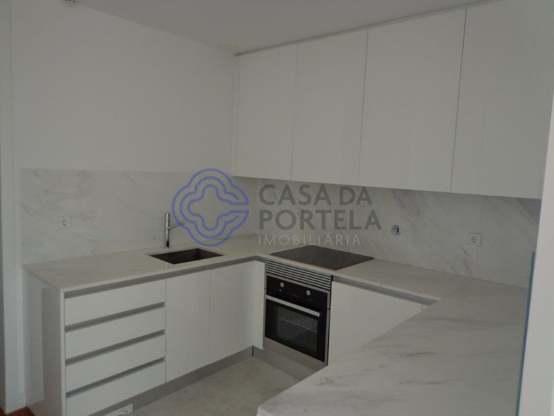
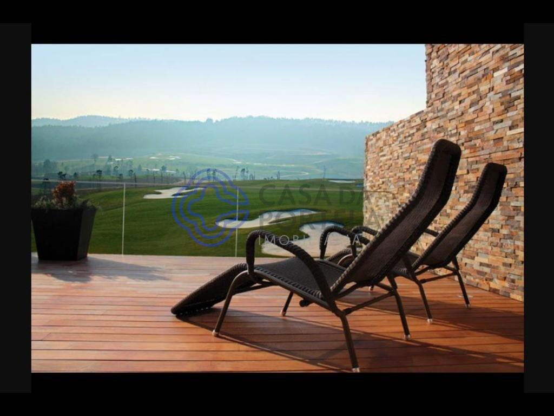
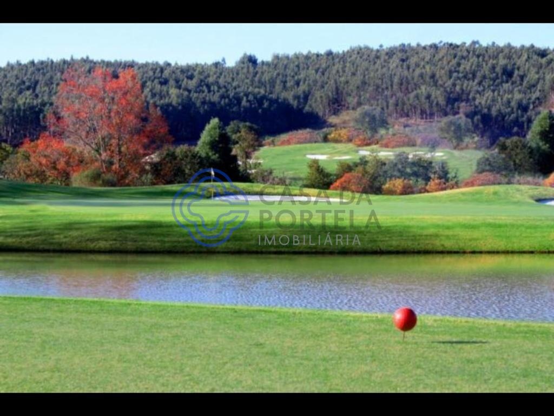
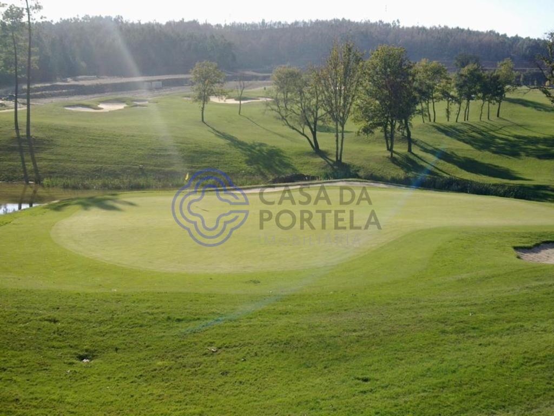
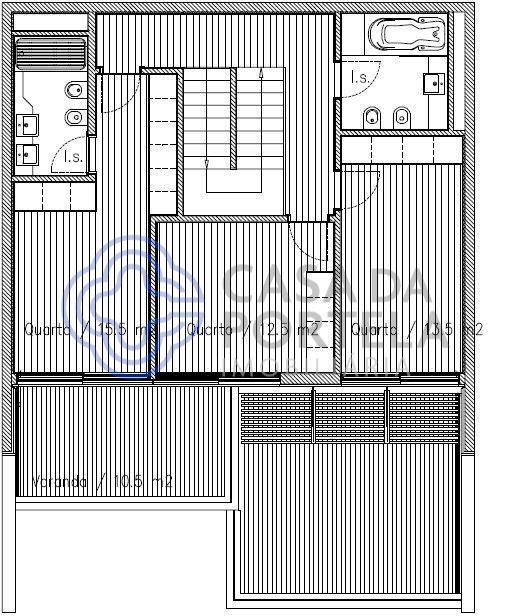
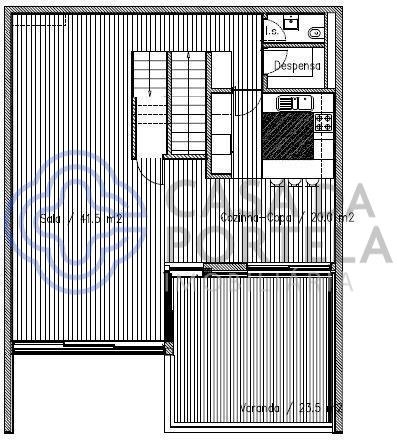
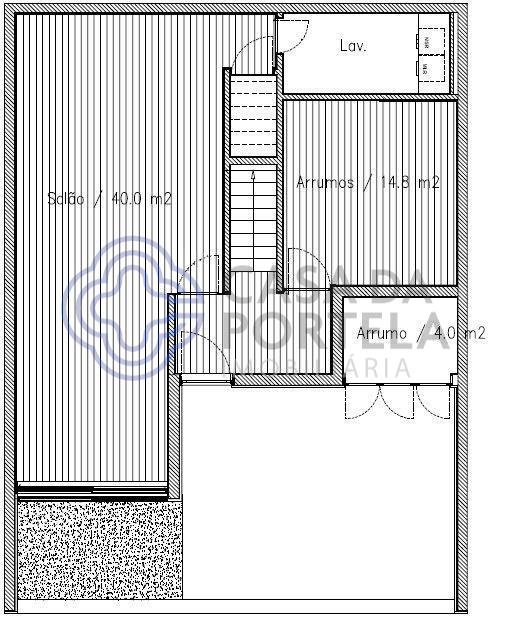
Description
This luxury 3-storey house, located in a prestigious private condominium, in the Vale Pisão Nature and Golf Resort, in the Metropolitan area of Porto has large areas (276m2 useful), namely a living room with 42m2, kitchen/dining room with 20m2 and a 40m2 lounge located on the entrance floor, with floor-to-ceiling glass panels that give access to a deck terrace with open views of the countryside and nature. The Suite is 15.5 m2 with access to a balcony and two bedrooms measuring 12.5 m2 and 13.5 m2 respectively.
There are two storage rooms, one with 4m2 and the other with 15m2, without forgetting an independent laundry and pantry area.
Kitchen equipped with oven, induction hob, microwave, machine. Kuppersbusch dishware and fridge freezer, Frasa extractor hood, Zerox dishwasher and KWC mixer give this house a modern and luxurious touch.
Other elements that represent the quality of this property are the interior floors in Afizélia Solid Wood and Kyknos White Marble Stone, the exterior walls with paired Schist and Capoto. It has built-in AC, Central Vacuum, Solar Panels, Heat Recovery and Patio.
Ideal for golf lovers and anyone looking for comfort and tranquility, just a few minutes from Porto
The Vale Pisão Golf course, designed by Architect Jorge Santana da Silva, consists of 9 holes with different degrees of difficulty, complemented by a golf academy, which has all the necessary conditions to practice this sport from the Putting Green for practice Bunker, Chipping area and Driving Range.
In addition to the Golf course, the private Condominium offers a range of infrastructure to its residents, such as a Golf Academy, Club House with Restaurant, Lounge, Bar and controlled access with 24-hour security.
Reasons to buy with Casa da Portela:
CASA DA PORTELA Imobiliária – It is a real estate mediation company created in
2013, which aims to value the work of consultants and provide a
excellence to its customers. Has solid knowledge accumulated since 1999
about the real estate market, keeping an eye on its trends and evolution. O
model that served as inspiration for the creation of Casa da Portela is a success in
Canada. “Right at Home Realty” is the leader in the country and already has 4000 agents operating in
region.
The company began by focusing on the Greater Porto region, achieving, since
beginning, a large volume of transactions. The success of the business model meant that
the Casa da Portela brand arrived, in 2018, at Marco de Canavezes.
3 fundamental pillars of Casa da Portela:
Mission
Our mission is to guide our exceptional objectives (financial, human and
social) in our organization and unite them with our no less exceptional customers,
always meeting your needs, desires and expectations. The House of Portela
was created so that it would be possible to provide continuous monitoring and support,
explanation and clarification of doubts, about the entire process of buying, selling or
property rental in Portugal. The completion of all this makes our
Our greatest ambition is to be the best in the real estate market.
Vision
Our vision is to be the reference company in the real estate market, as well as
to be recognized as the best option for our customers. To do this, we do
always maintaining an innovative and leadership spirit that will lead us to
recognition for our excellence in the market.
Values
Our values are always the set of our attitudes and beliefs, which involve
all people in the organization, so that, in unison, we can achieve the
results of excellence that we propose whenever they are based on Quality,
Professionalism, Responsibility, Respect and Innovation.
Characteristics
- Reference: 173441
- State: Re-sale
- Price: 565.000 €
- Living area: 276 m2
- Área bruta: 352 m2
- Rooms: 3
- Baths: 3
- Construction year: 2010
- Energy certificate: A
Divisions
Location
Contact

Gonçalo SousaPorto, Porto
- J. M. Portela Mediação Imobiliária, Lda
- AMI: 10340
- [email protected]
- Rua Diogo Botelho, 4150-260 PORTO
- +351 914 259 600 (Call to national mobile network) / +351 226 061 050 (Call to national telephone network)
Similar properties
- 2
- 1
- 47 m2
- 5
- 5
- 348 m2

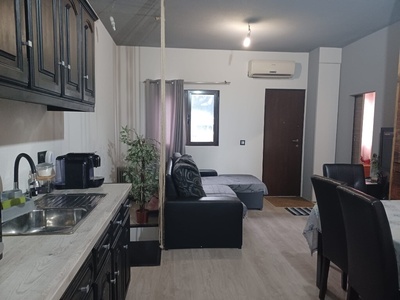
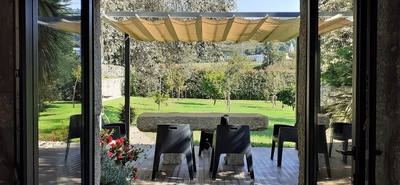
 Número de Registo de Intermediário de Crédito, na categoria de Vinculado, junto do Banco de Portugal com o nº0004889.
Número de Registo de Intermediário de Crédito, na categoria de Vinculado, junto do Banco de Portugal com o nº0004889.