Excellent townhouse of solid construction, with lots of space and light. Vila Nova de Gaia, Gulpilhares e Valadares
- House
- 4
- 4
- 177 m2
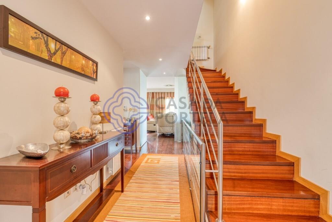
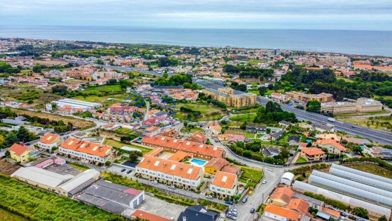
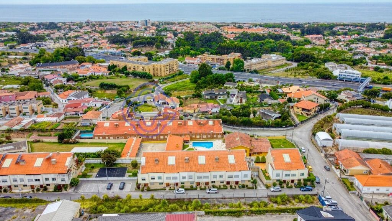
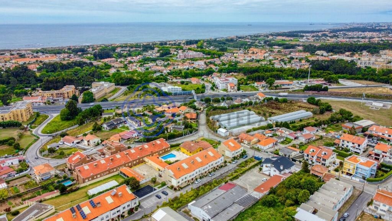
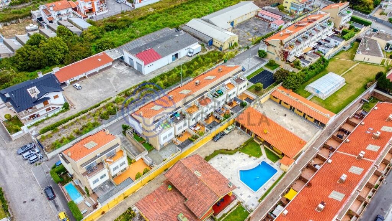
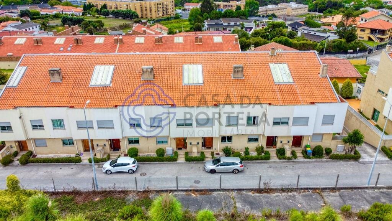
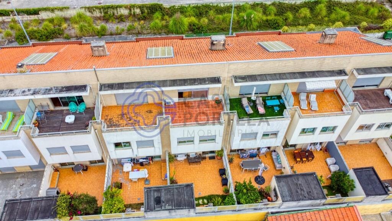
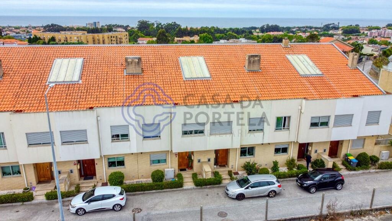
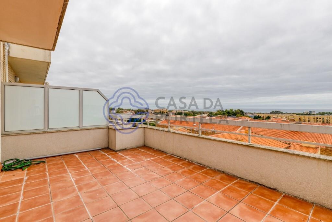
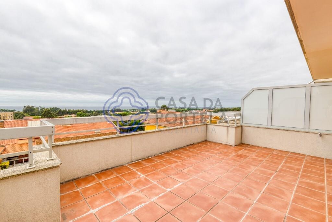
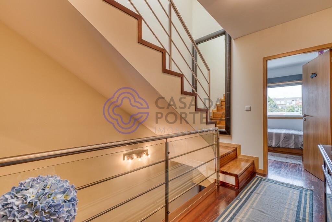
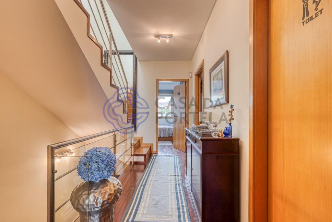
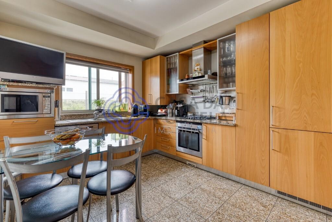
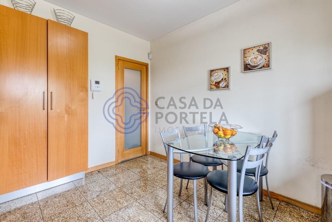
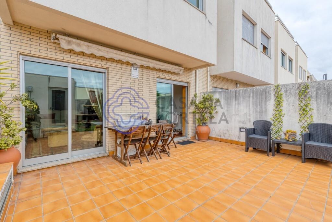
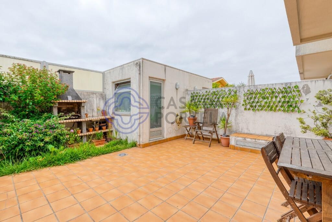
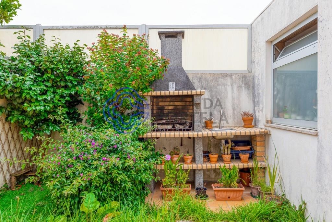
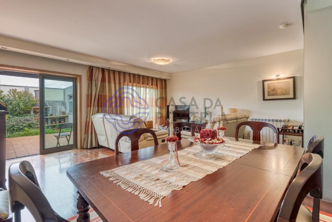
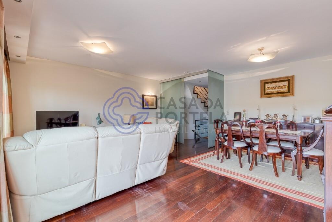
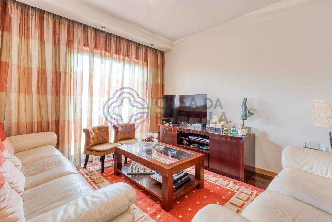
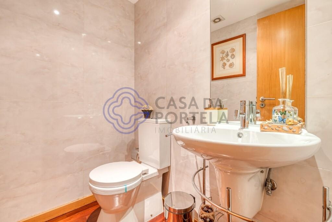
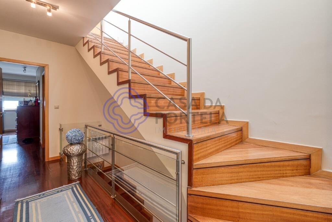
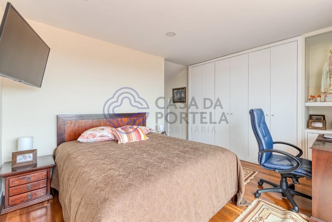
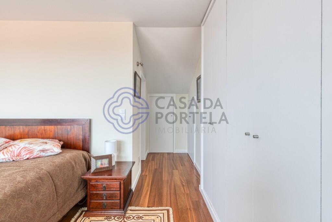
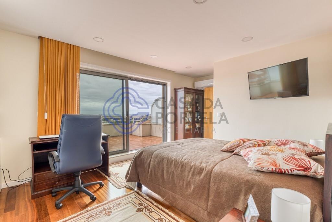
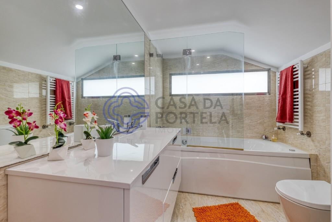
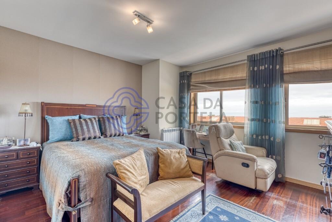
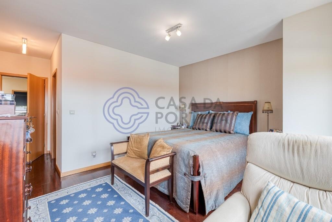
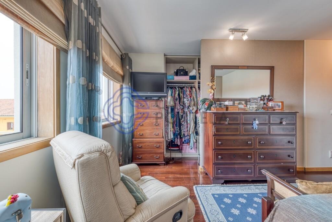
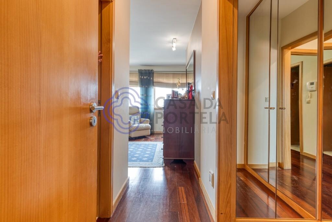
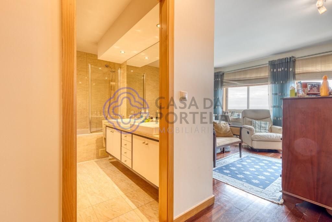
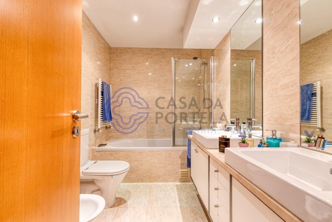
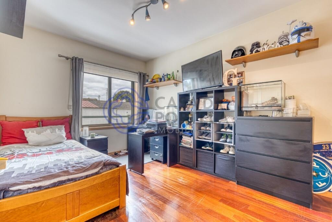
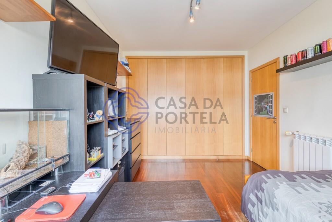
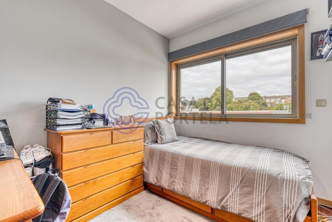
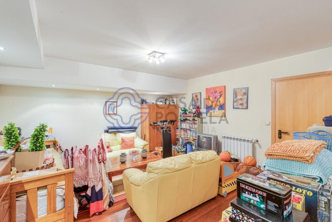
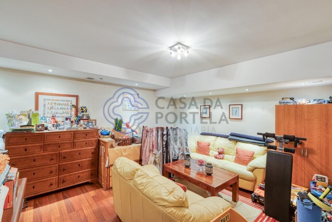
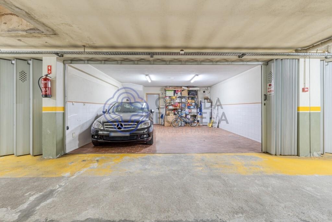
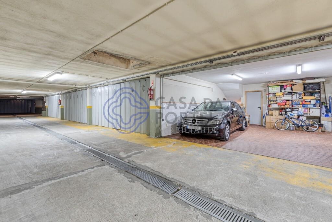
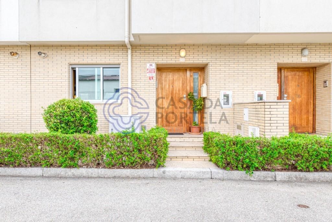
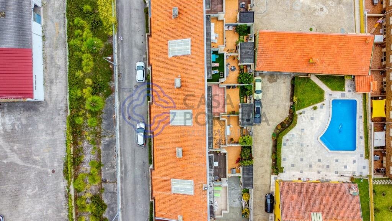
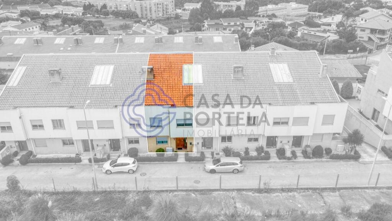
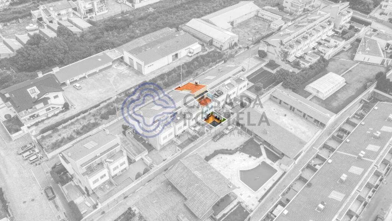
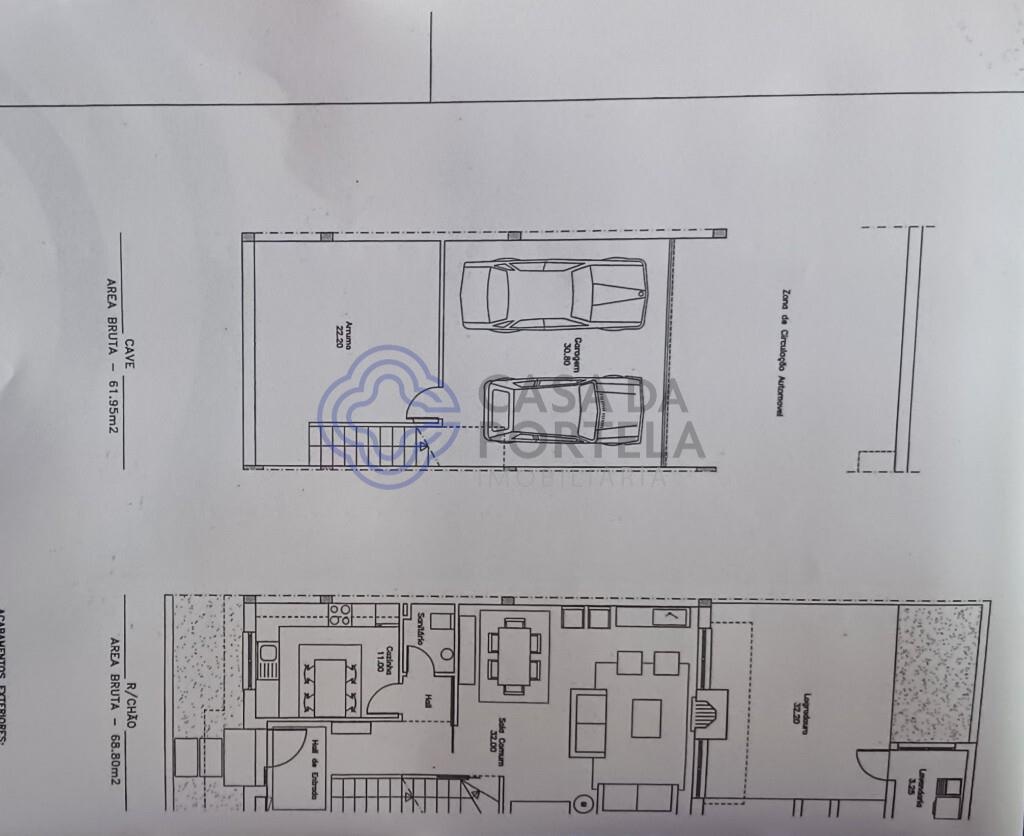
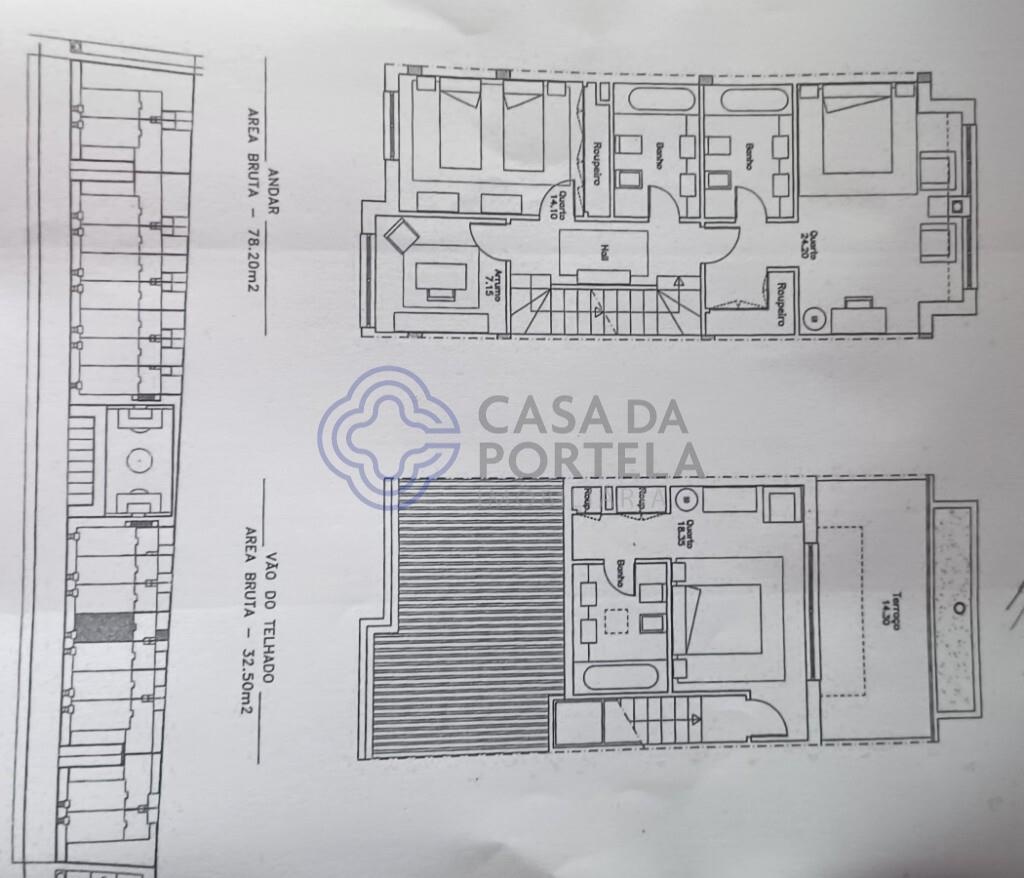
Description
Refinement Transformed into a House, in a privileged location, with wide SEA Views. Townhouse, with 3 floors plus Rooftop, with BOX garage for 2 cars and 177m2 of floor area of pure tranquility for those who can enjoy the excellent areas, always with lots of light, as it has the most preferred fronts (East / West), or that is, with SUN all day long.
Located on a street, practically only used by residents and their families, offering absolute Tranquility. Even so, it is just 1.5 km from the beach, with bars, restaurants and all kinds of services nearby. Therefore, close to the hustle and bustle of the City (with all services and entertainment), but at home with the well-deserved peace and quiet, to rest in the Tranquility of HOME. Perfect, or very close to Perfection. Do not you think ?
If you are a fan of golf, the prestigious Miramar Golf Course is about 3 km away.
5 Bedrooms (1 with a Suite, the other with a Suite and Closet), all spacious and modern.
Traditional Construction, with Brick, Concrete, Granite and Noble Woods, which will always guarantee Durability with Beauty.
Terrace of 43m2 with Barbecue, facing West, with total privacy for the traditional Barbecue, which provides those unique moments of Special Conviviality.
DON'T PURCHASE YOUR NEXT HOME WITHOUT SEEING THIS EXCELLENT OPPORTUNITY, IT MAKES SENSE TO LIVE HERE!
Schedule your visit with me.
If you are a professional, know that we share 50/50 with all legally registered Real Estate Agents.
A CASA DA PORTELA Imobiliária – It is a real estate brokerage company created in 2013. It has a solid knowledge accumulated since 1994 about the real estate market, remaining attentive to its trends and evolution.
The company began by focusing on the Greater Porto region, achieving, from the beginning, a large volume of transactions. The success of the business model meant that the Casa da Portela real estate brand arrived in Vila Nova de Famalicão in 2022.
Casa da Portela real estate intends to value the work of consultants and provide an excellent service to its clients, providing a service of quality and peace of mind, in order to do good business, guaranteeing the satisfaction of our clients and partners. To achieve this purpose, we have a multidisciplinary team of qualified professionals, with extensive experience in real estate mediation, which allows us to present and suggest the best alternatives for your sales, lease, or real estate investment objectives.
We have a privileged network of contacts that allows us to enhance the dissemination, management and business realization of your property in various formats.
3 fundamental pillars of Casa da Portela:
Mission
Our mission is to guide our exceptional goals (financial, human and social) in our organization and unite them with our no less exceptional customers, always meeting their needs, desires and expectations. Casa da Portela real estate was born to provide continuous monitoring and support, explanations and clarification of doubts about the entire purchase process,
sale or lease of real estate in Portugal. The achievement of all this makes our ultimate ambition to be the best in the real estate market.
Vision
Our vision is to be the reference company in the real estate market, as well as to be recognized as the best option for our customers. For this, we always strive to maintain an innovative and leadership spirit that will lead us to recognition for our excellence in the market.
Values
Our values are always the set of our attitudes and beliefs, which involve everyone in the organization, so that, in unison, we can achieve the results of excellence that we propose, whenever they are based on Quality, Professionalism, Responsibility, Respect and Innovation.
Characteristics
- Reference: 167481
- State: Re-sale
- Price: 450.000 €
- Living area: 177 m2
- Land area: 428 m2
- Área de implantação: 177 m2
- Área bruta: 238 m2
- Rooms: 4
- Baths: 4
- Construction year: 2007
- Energy certificate: C
Divisions
Location
Contact

Pedro PintoPorto, Vila Nova de Gaia
- J. M. Portela Mediação Imobiliária, Lda
- AMI: 10340
- [email protected]
- Rua Leote do Rego nº 274 2º, 4400-001 VILA NOVA DE GAIA
- +351 935 887 531 (Call to national mobile network) / +351 226 061 050 (Call to national telephone network)
Similar properties
- 4
- 5
- 367 m2
- 4
- 4
- 281 m2
- 5
- 3
- 351 m2
- 3
- 2
- 133 m2
- 5
- 3
- 72 m2
- 5
- -
- 130 m2

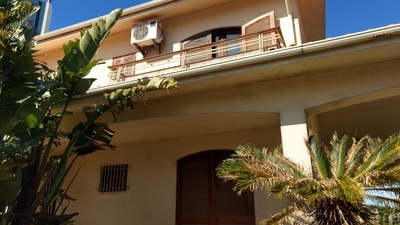
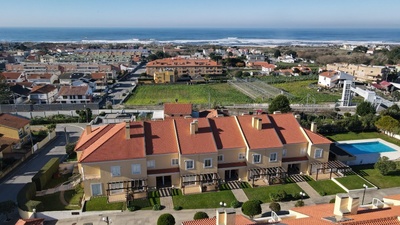
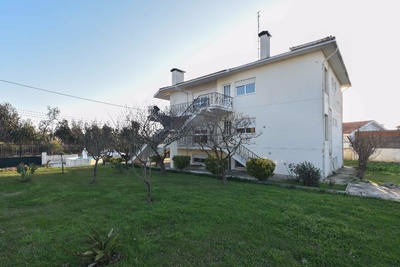
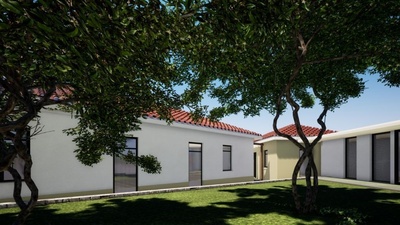
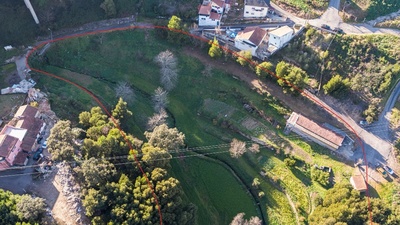
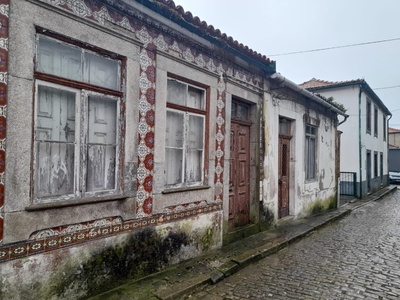
 Número de Registo de Intermediário de Crédito, na categoria de Vinculado, junto do Banco de Portugal com o nº0004889.
Número de Registo de Intermediário de Crédito, na categoria de Vinculado, junto do Banco de Portugal com o nº0004889.