Single storey house with 3 bedrooms, garage, annex and land close to the city of Tomar Tomar, São Pedro de Tomar
- House
- 3
- 1
- 100 m2
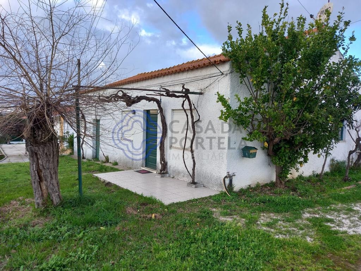
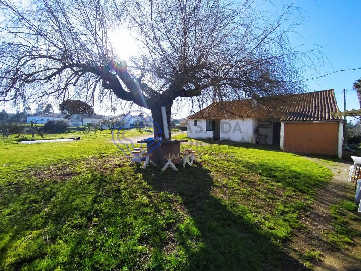
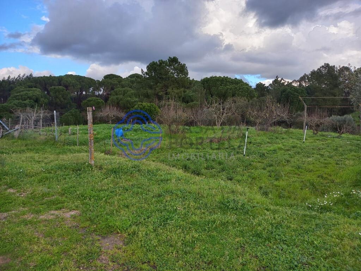
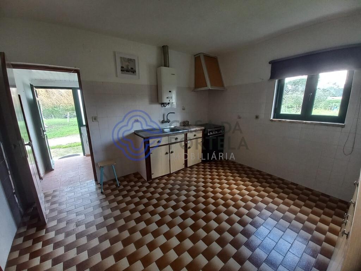
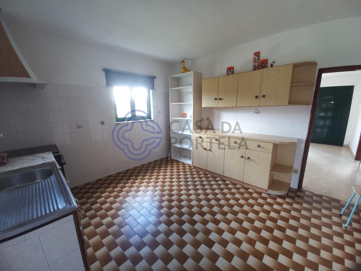
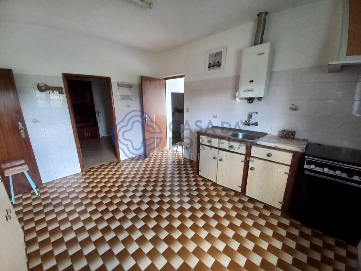
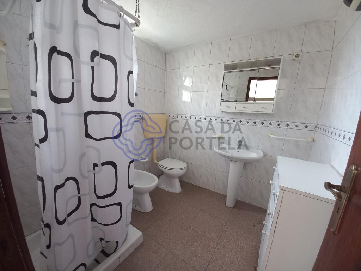
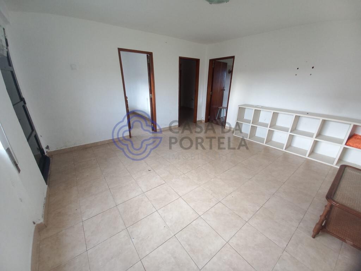
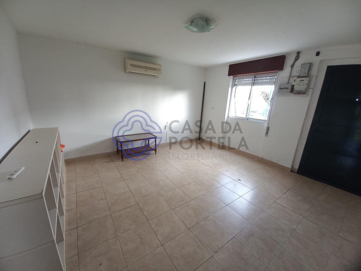
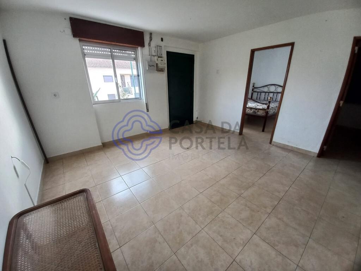
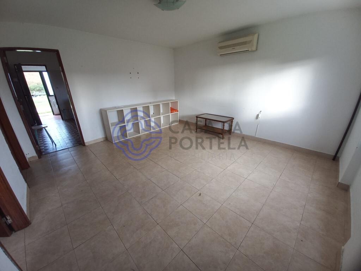
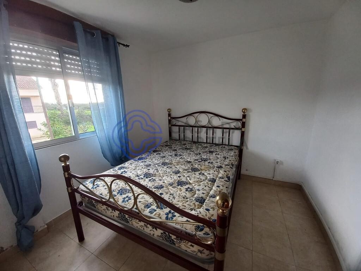
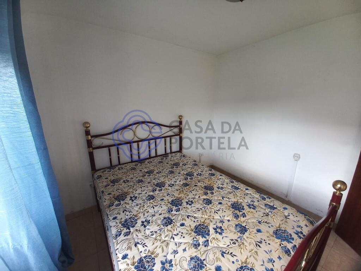
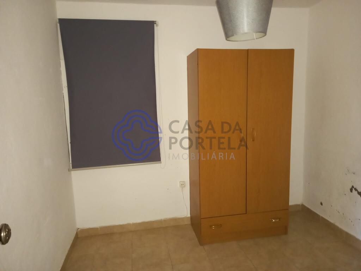
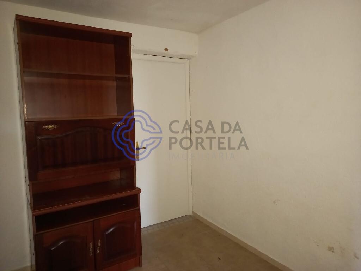
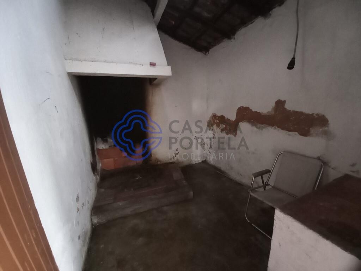
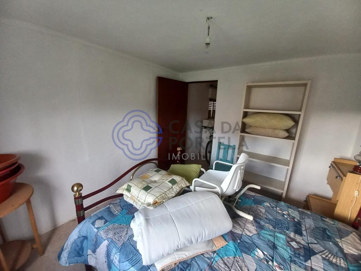
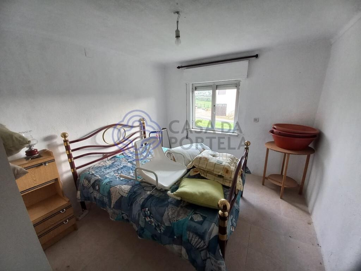
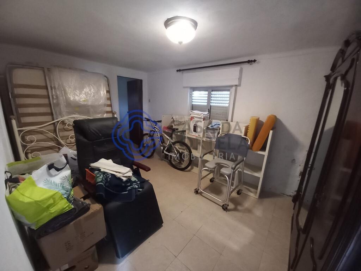
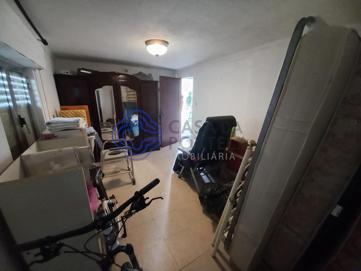
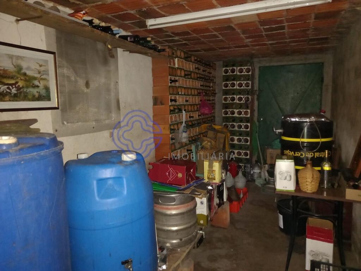
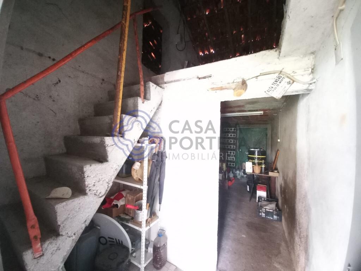
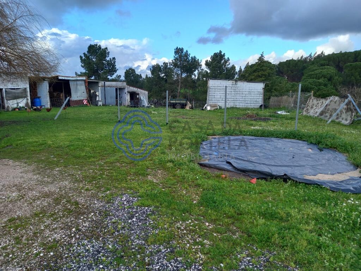
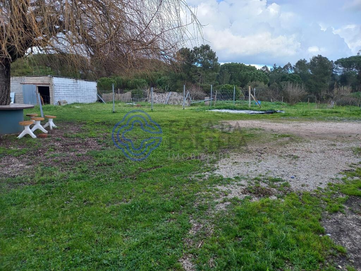
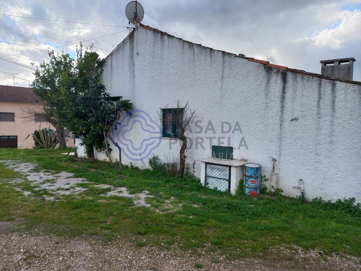
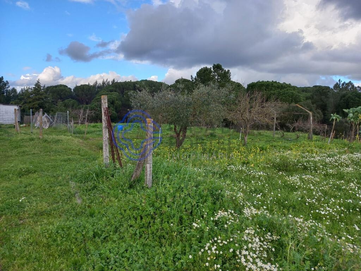
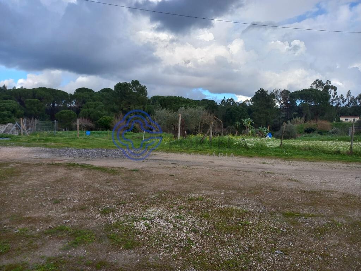
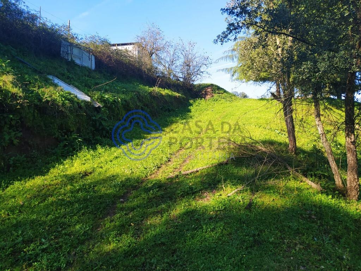
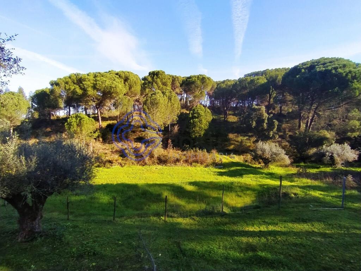
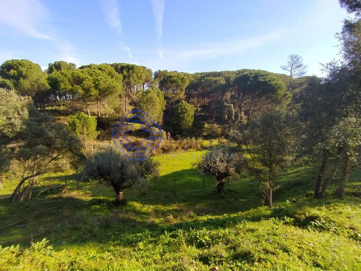
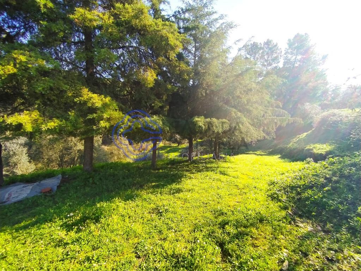
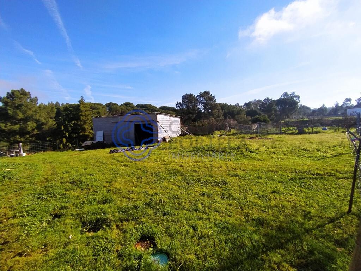
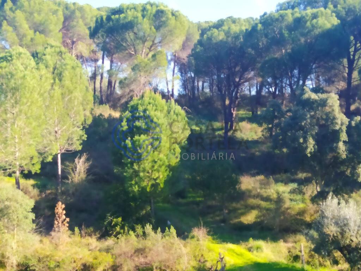
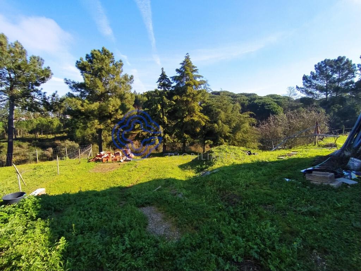
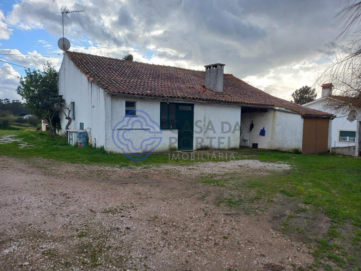
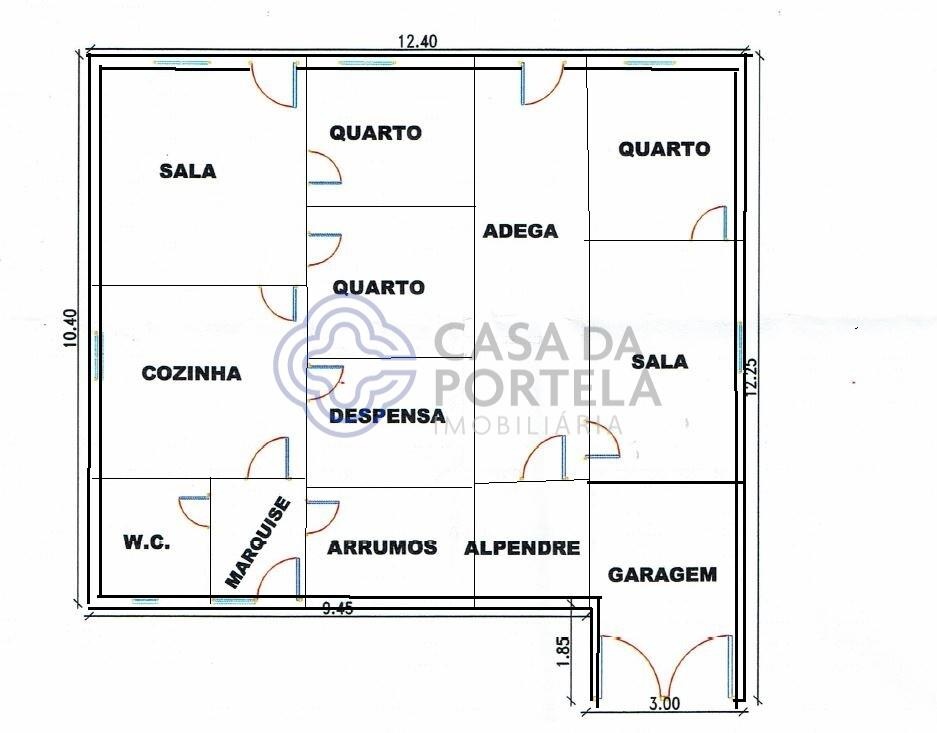
Description
Single storey house with 3 bedrooms, garage, annex and land near the city of Tomar in central Portugal
This property, consisting of a ground floor house and a plot of land measuring 6,234m2, is located approximately 8 km from the Templar city of Tomar in central Portugal.
The villa consists of 3 bedrooms, two living rooms, a kitchen and a wood-burning kitchen with a floor-standing fireplace, and a bathroom with a shower tray.
Next to the house there is a garage to park a car and more space for storage. It has a barbecue and a wood-burning oven.
The housing area is 120m2 and the storage rooms and garage are 140m2.
The land has a completely flat area next to the house where there is a garden and vegetable garden area which is supplied by water brought from a dam and has several fruit trees, it also has a pine forest area and between these two areas it is crossed by a river.
LOCATION:
It is about 7 minutes from the historic city of Tomar with the historic Convent of Christ and Castle built by the Knights Templar in the 12th century and is classified as a World Heritage Site by Unesco.
To the lake of the Dam of "Castelo de Bode" it is only about 5 minutes away. This lake is popular for all types of water sports activities.
The lake is also a haven for wildlife with very pure water and there are several river beaches close to the property where you can relax in the sun.
Access to the motorway is about 3 minutes away, which takes you to Lisbon airport in an hour and a half, although it is possible to use the train or bus for this trip.
The sea coast is about forty minutes by car, where you have beautiful beaches such as Nazaré, S. Martinho do Porto and Peniche ideal for lovers of surfing and other sea activities.
Characteristics
- Reference: 177411
- State: Re-sale
- Price:
- Living area: 100 m2
- Land area: 6.234 m2
- Área de implantação: 260 m2
- Área bruta: 260 m2
- Rooms: 3
- Baths: 1
- Construction year: 1972
- Energy certificate: E
Divisions
Contact

Tozé FerreiraPorto, Porto
- J. M. Portela Mediação Imobiliária, Lda
- AMI: 10340
- [email protected]
- Rua Diogo Botelho, 4150-260 PORTO
- +351 918 793 356 (Call to national mobile network) / +351 226 061 050 (Call to national telephone network)
Similar properties
- 3
- 2
- 140 m2
- 4
- 1
- 100 m2
- 2
- 1
- 71 m2
- 3
- 1
- 100 m2
- 3
- 2
- 93 m2
- 2
- 0
- 150 m2

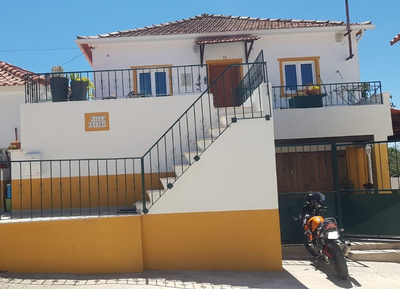
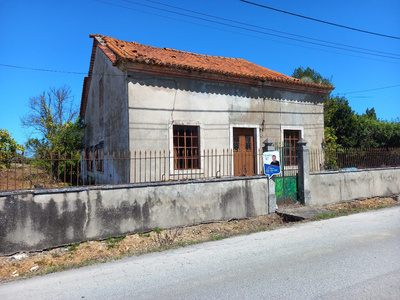
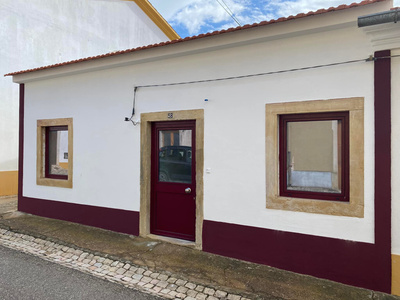
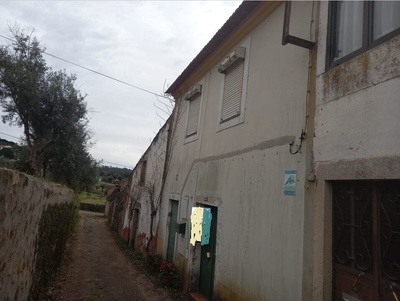
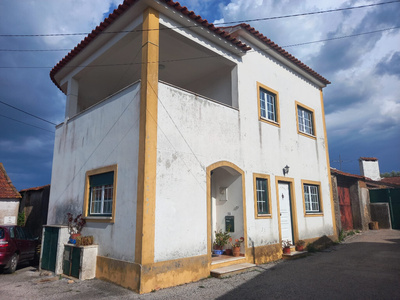
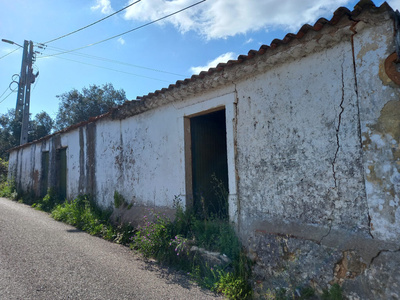
 Número de Registo de Intermediário de Crédito, na categoria de Vinculado, junto do Banco de Portugal com o nº0004889.
Número de Registo de Intermediário de Crédito, na categoria de Vinculado, junto do Banco de Portugal com o nº0004889.