T3 T2 Building Next to Estádio do Dragão Porto, Campanhã
- Building
- 100 m2
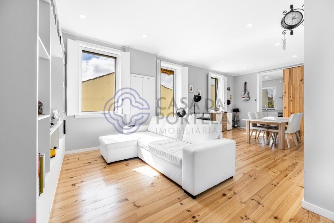
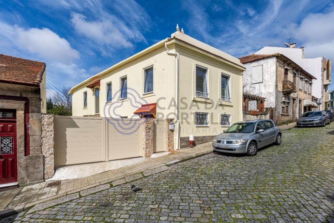
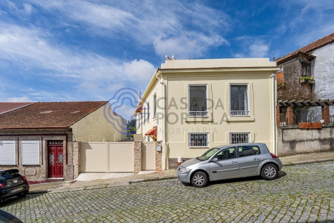
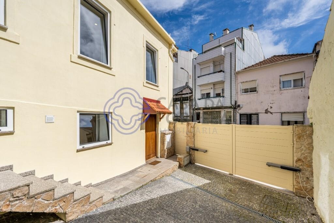
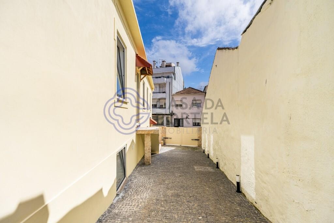
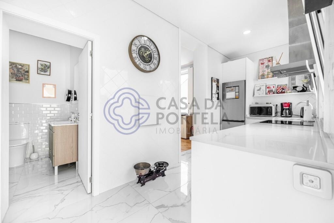
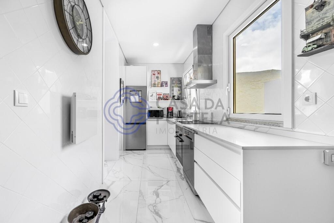
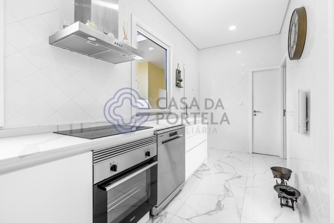
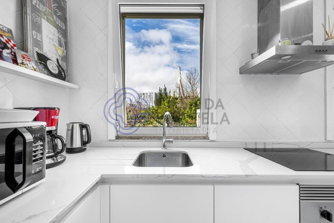
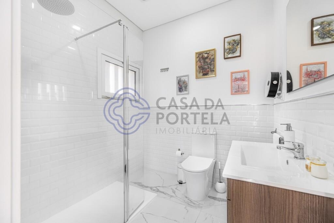
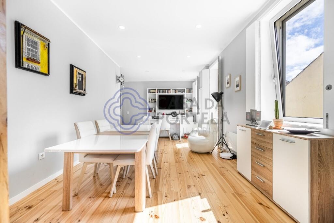
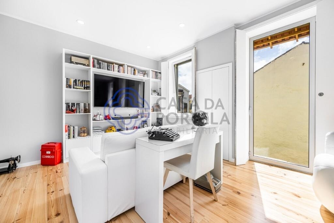
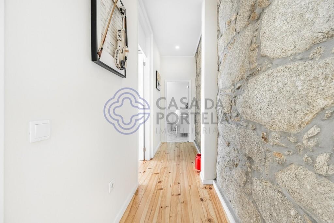
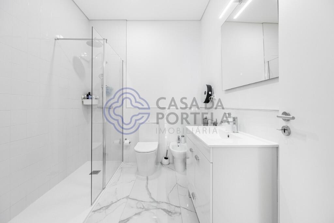
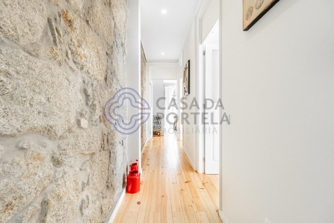
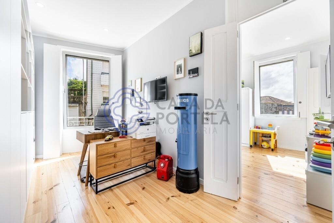
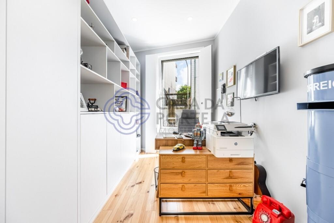
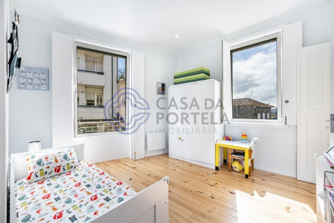
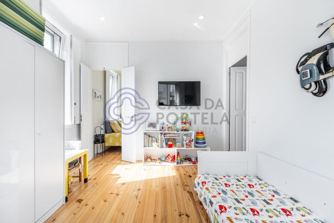
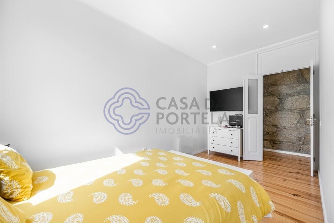
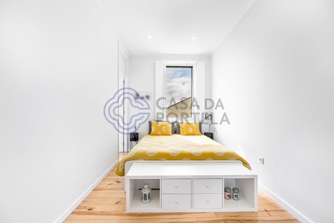
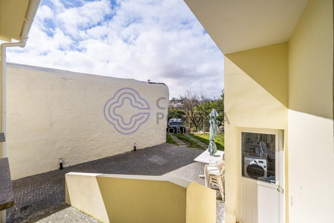
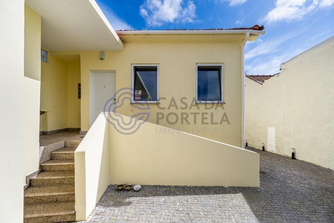
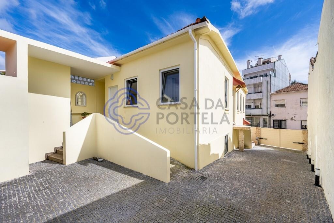
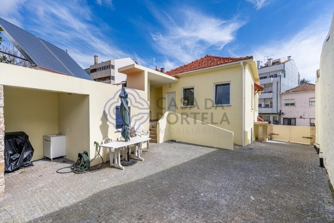
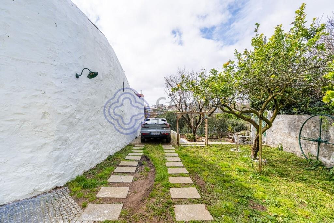
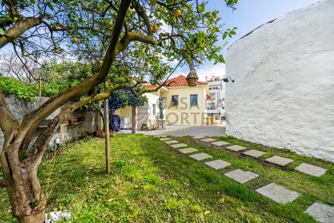
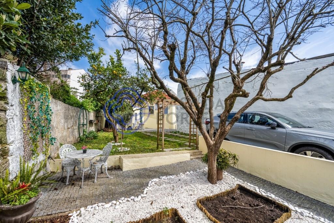
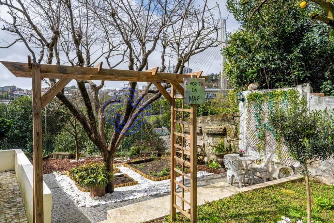
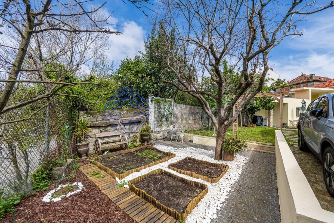
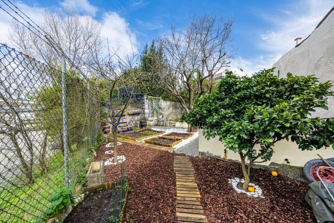
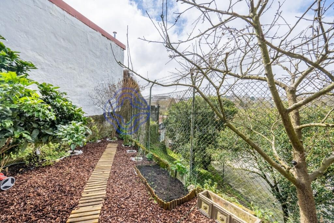
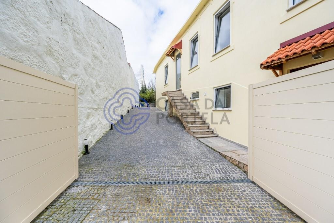
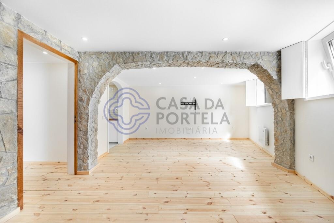
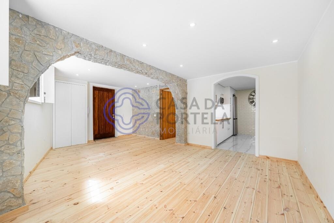
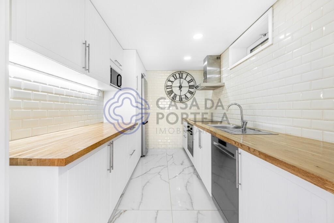
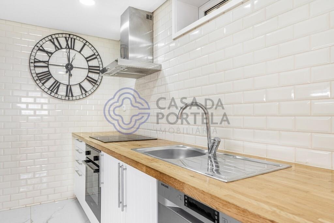
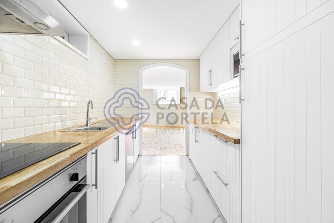
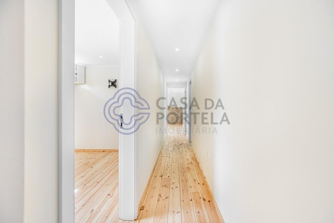
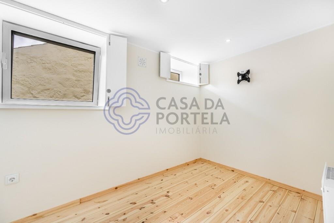
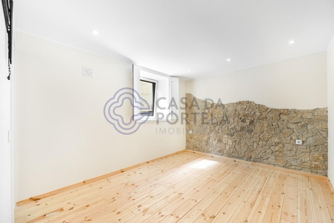
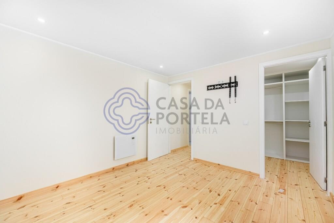
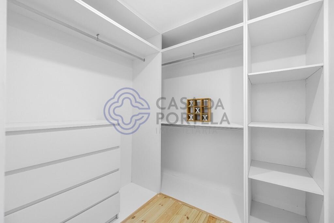
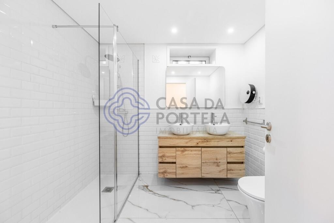
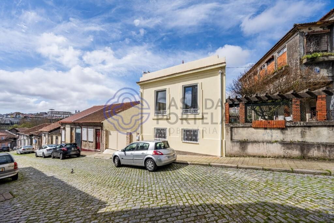
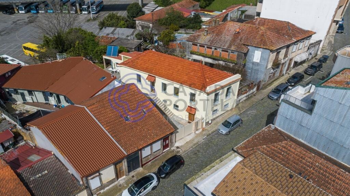
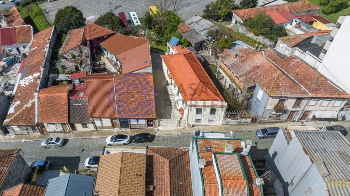
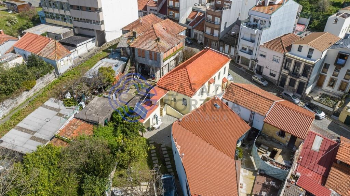
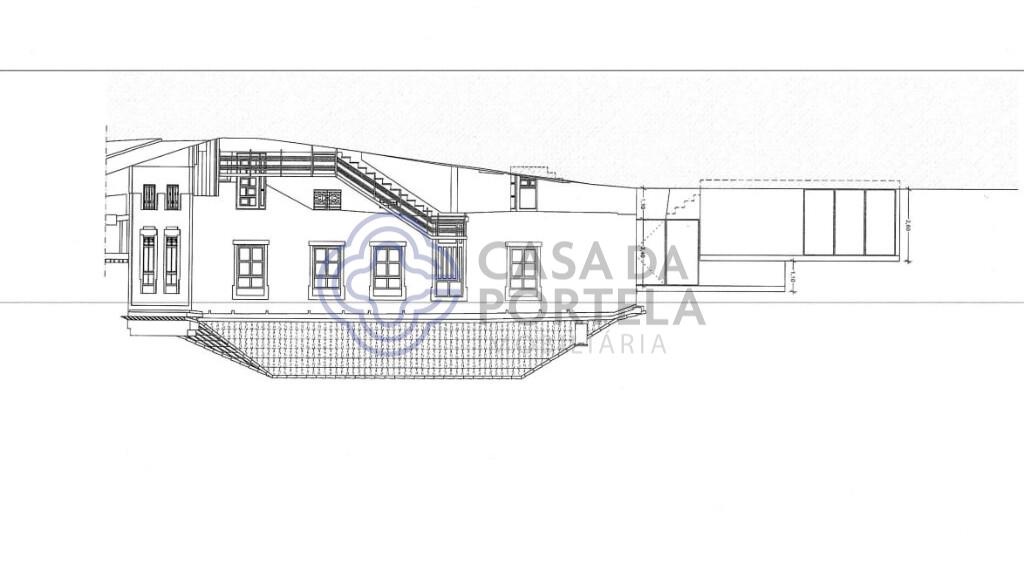
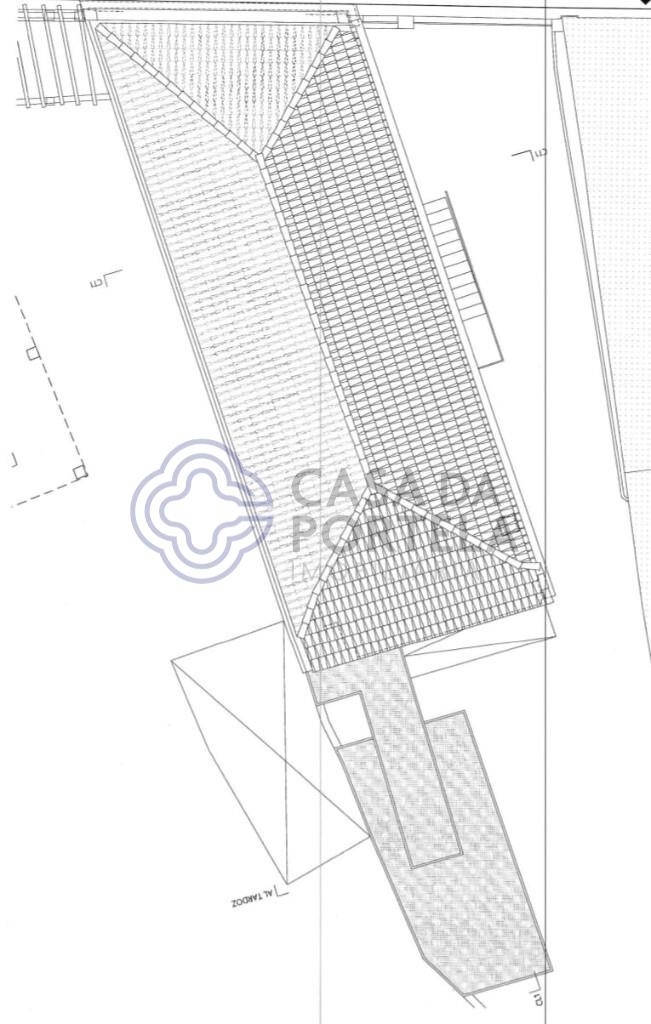
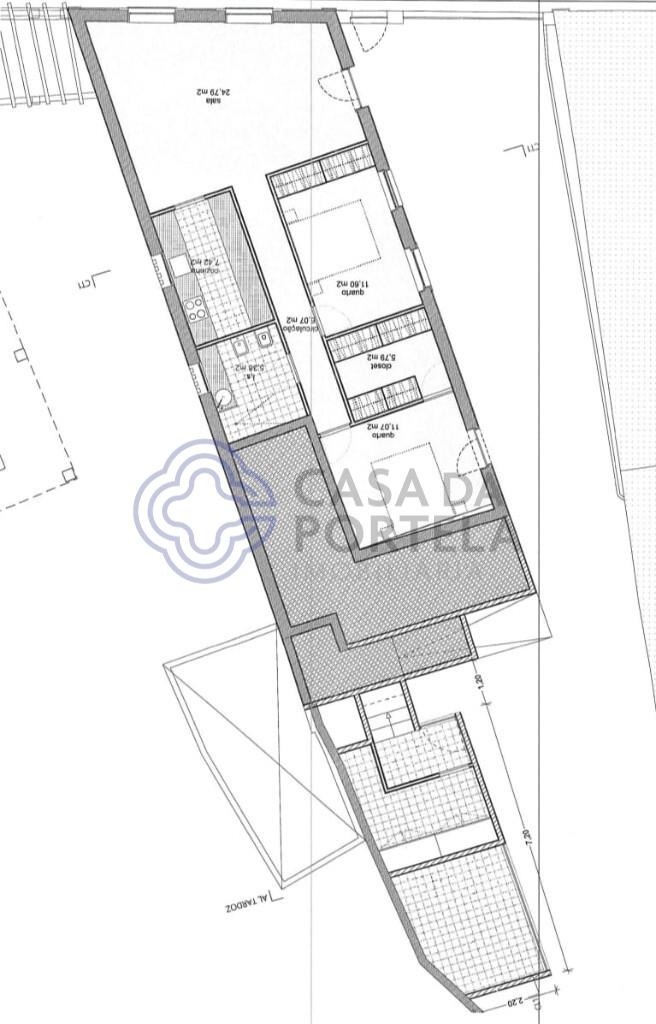

Description
This villa, located next to Estádio do Dragão, offers a perfect combination of modern comfort and convenience!
With two distinct floors, each with its own fully renovated and independent apartment, this property is ideal for larger families, investors or anyone looking for a unique investment opportunity.
On the ground floor (floor 0), there is a two-bedroom apartment, carefully renovated to provide a welcoming and contemporary environment. This apartment has a complete bathroom, living room and a fully equipped kitchen, offering all the comfort necessary for modern living. Its independence makes it perfect for accommodating family, friends or even as an additional source of income.
On the top floor (1st floor), there is another renovated apartment, with three spacious and bright bedrooms. With two complete bathrooms, a generous living and dining room and a modern and functional kitchen, this apartment offers a large and comfortable space for family life. A pantry provides additional storage space, ensuring everything is organized and within reach.
Both apartments have access to a common laundry room, making daily household tasks easier. In addition, there is a barbecue area available for use in both apartments, perfect for outdoor meals and social moments.
The surrounding land offers a well-kept lounge and garden, providing a peaceful space to relax and enjoy Porto's mild climate. With a total area of 410 m2, there is plenty of space for outdoor activities and entertainment. Furthermore, it has an excellent parking area that guarantees convenience for residents and visitors.
Areas and Information:
- Total land area: 410 m2
- Gross construction area: 230 m2
- Gross dependent area: 130 m2
- Implementation area: 130 m2
- Private gross area: 100 m2
This renovated villa next to Estádio do Dragão offers not only an excellent housing opportunity, but also a solid investment in one of the most sought after areas of Porto. With its two independent apartments and well-kept outdoor spaces, it is an ideal choice for those looking for comfort, convenience and quality of life.
A space where contemporary design meets traditional architectural details!
Selling your HOME 🏠!
A unique experience!
Characteristics
- Reference: 180141
- State:
- Price: 784.900 €
- Living area: 100 m2
- Land area: 410 m2
- Área de implantação: 130 m2
- Área bruta: 230 m2
- Construction year: 2001
- Energy certificate: F
Divisions
Location
Contact

Paula DuartePorto, Porto
- J. M. Portela Mediação Imobiliária, Lda
- AMI: 10340
- [email protected]
- Rua Diogo Botelho, 4150-260 PORTO
- +351 936 276 049 (Call to national mobile network) / +351 226 061 050 (Call to national telephone network)
Similar properties
- -
- 320 m2
- -
- 164 m2
- -
- 237 m2
- -
- 80 m2

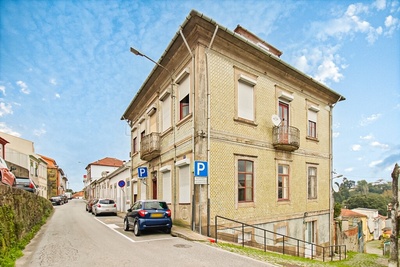
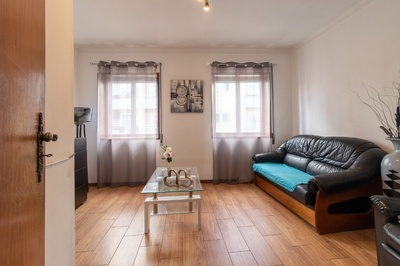
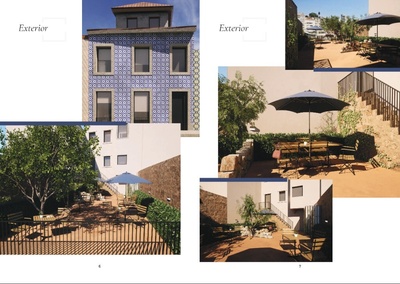
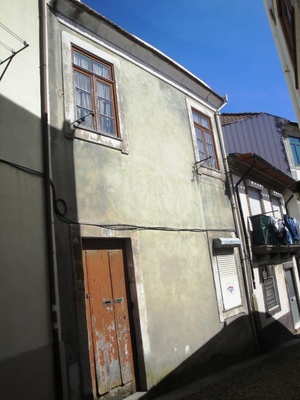
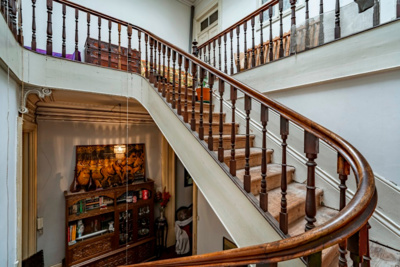
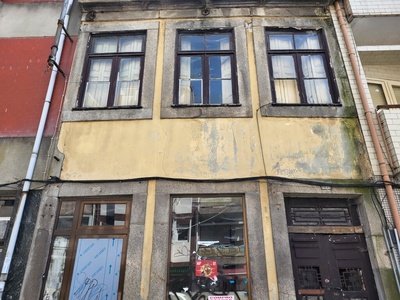
 Número de Registo de Intermediário de Crédito, na categoria de Vinculado, junto do Banco de Portugal com o nº0004889.
Número de Registo de Intermediário de Crédito, na categoria de Vinculado, junto do Banco de Portugal com o nº0004889.