Building in Costa Cabral, Porto with 4 floors with 17 divisions. Porto, Paranhos
- Building
- 237 m2
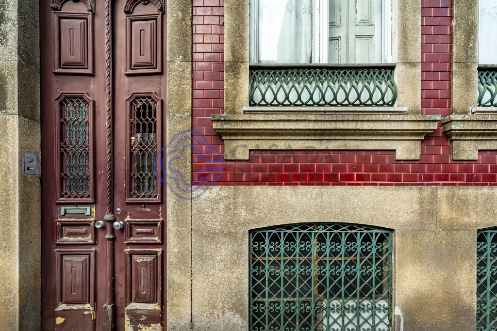
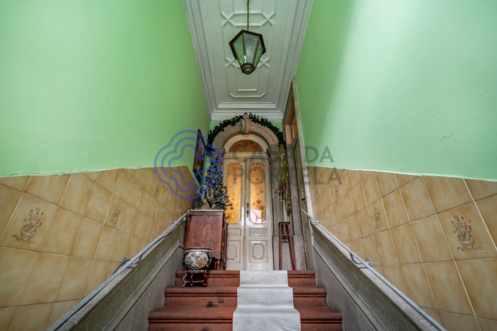
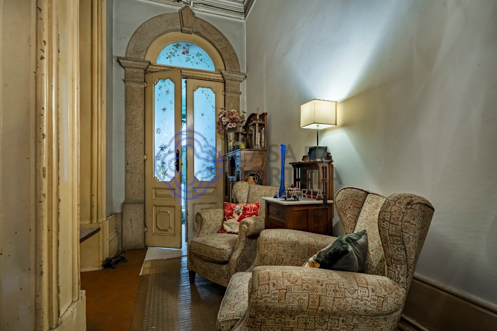
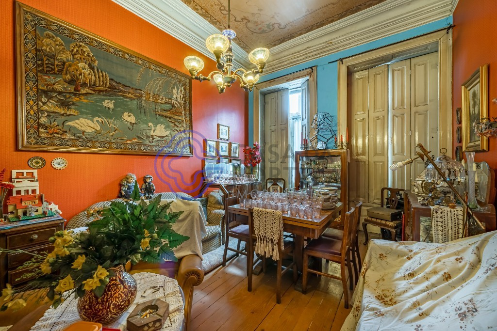
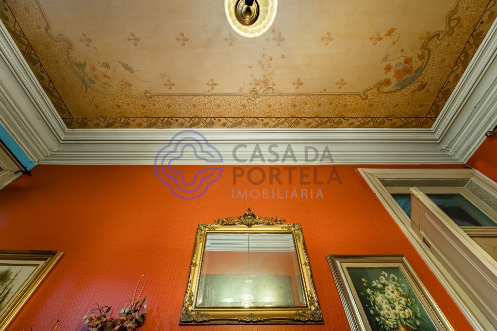
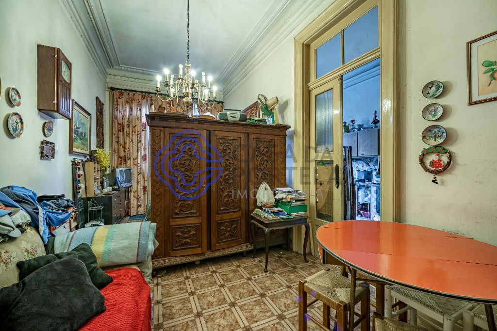
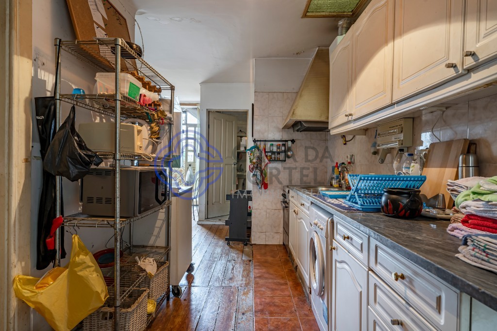
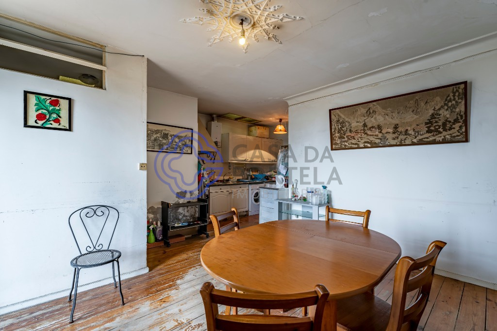
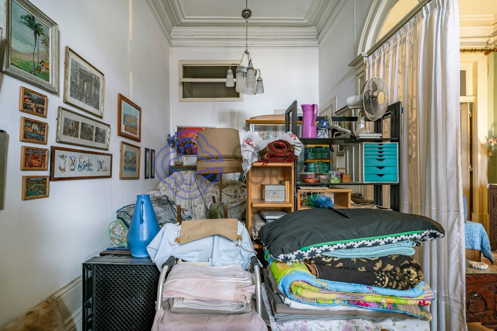
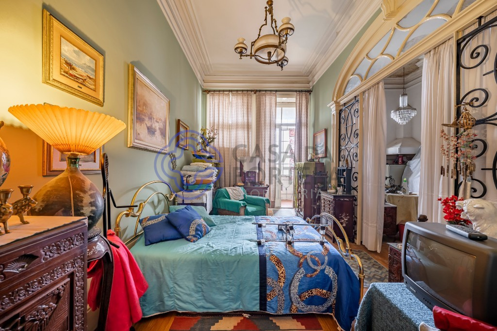
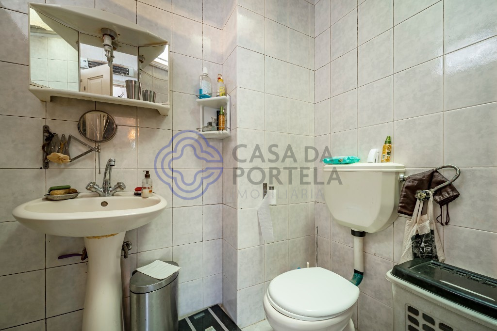
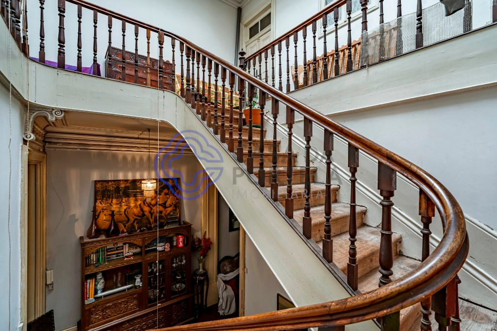
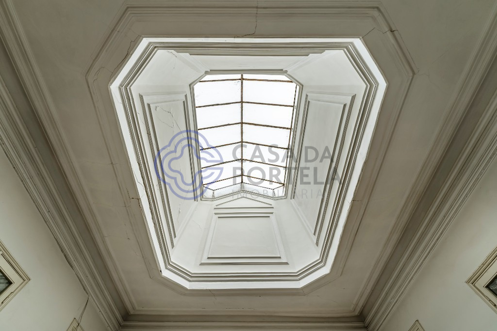
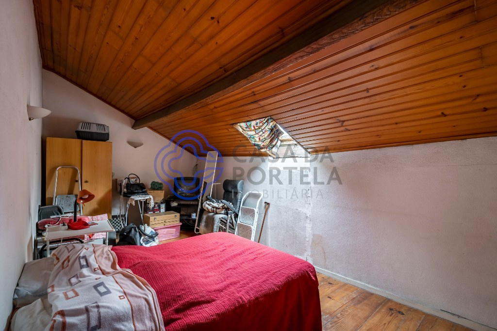
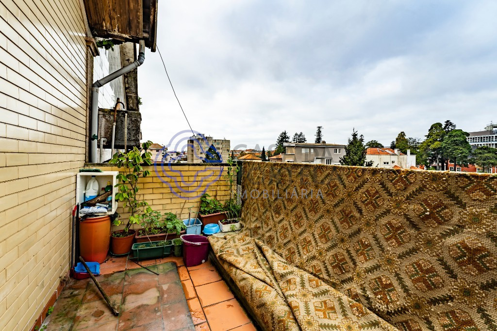
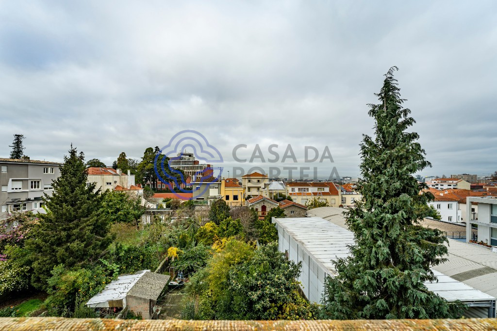
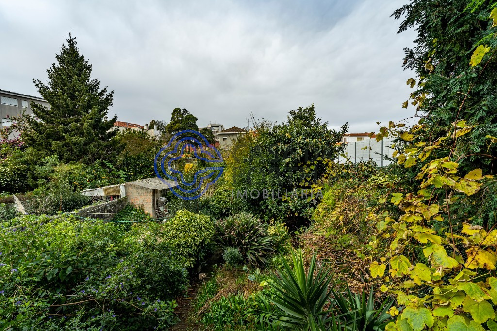
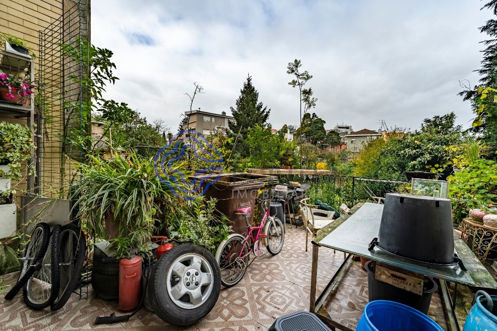
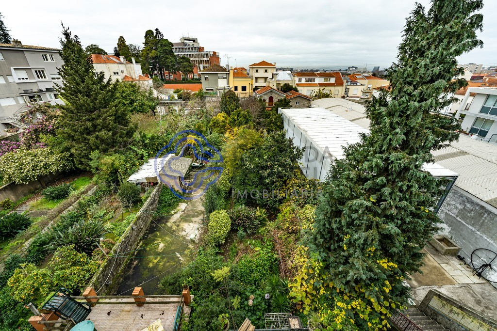
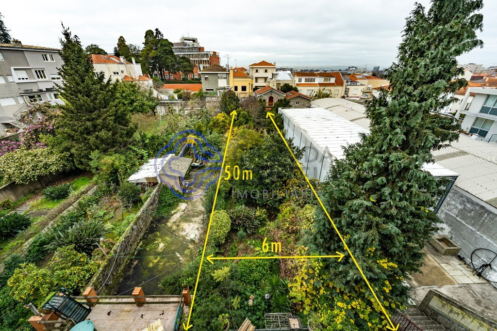
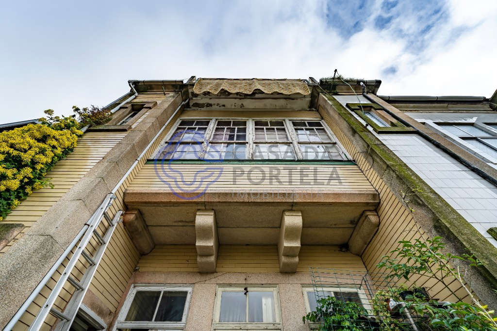
Fotos 360º
Description
Four-storey building located in Costa Cabral in the city of Porto, with an 18th century construction, consisting of two kitchens of 10m2 each, three rooms with about 20 m2 each, five WCs, three service rooms with 2 m2 each and two complete with about of 7m2 each.
They also have seven rooms with about 11 m2 each, with one of them 15 m2, with two balconies facing the main street, that is, Costa Cabral.
It also has two terraces at the back, as well as an outdoor space with about 400 m2 of garden.
With a basement of 170 m2 that can be easily converted into rooms, the building needs work but due to the areas and location of the same, it is still a great business opportunity.
With east / west sun exposure and the facade in good condition is a building with charm.
Close to all kinds of shops and services, as well as public transport including Metro, Hospital, colleges and everything else you need.
Book your visit if you want to make a safe investment.
-------------------------------------------------- -------------------------------------------------- -------------------------------------------------- -------------------------------------------------- --------------------------------------------
Reasons to buy with Casa da Portela:
THE HOUSE OF PORTELA Imobiliária
It is a real estate company created in 2013, which aims to value the work of consultants and provide an excellent service to its clients. It has a solid knowledge accumulated since 1999 on the real estate market, keeping an eye on its trends and evolution. The model that inspired the creation of Casa da Portela is a success in Canada. “Right at Home Realty” is the leader in the country and already has 4000 agents operating in the region. The company started by focusing on the Greater Porto region, achieving, from the beginning, a large volume of transactions. The success of the business model made the Casa da Portela brand reach Marco de Canavezes in 2018. 3 fundamental pillars of Casa da Portela:
Mission
Our mission is to guide our exceptional objectives (financial, human and social) in our organization and unite them with our no less exceptional customers, always meeting their needs, desires and expectations. Casa da Portela was born so that it was possible to provide continuous monitoring and support, explanation and clarification of doubts, about the entire process of buying, selling or renting real estate in Portugal. The realization of all this makes our ultimate ambition to be the best in the real estate market.
Eyesight
Our vision is to be the reference company in the real estate market, as well as being recognized as the best option for our customers. For this, we always strive to maintain an innovative spirit and leadership that will lead us to recognition for our excellence in the market.
Values
Our values are always the set of our attitudes and beliefs, which involve all the people in the organization, so that, in unison, we can achieve the results of excellence that we propose, always based on Quality, Professionalism, Responsibility, Respect and Innovation.
Characteristics
- Reference: 137041
- State: Re-sale
- Price: 670.000 €
- Living area: 237 m2
- Land area: 425 m2
- Área bruta: 498 m2
- Construction year: 1988
- Energy certificate: E
Divisions
Location
Contact

Manuel CardosoPorto, Porto
- J. M. Portela Mediação Imobiliária, Lda
- AMI: 10340
- [email protected]
- Rua Diogo Botelho nº 1890 Loja 7, 4150-260 PORTO
- +351 917 376 728 (Call to national mobile network) / +351 226 061 050 (Call to national telephone network)
- +351917376728
Similar properties
- -
- 188 m2
- -
- 283 m2
- -
- 174 m2
- -
- 253 m2
- -
- 320 m2

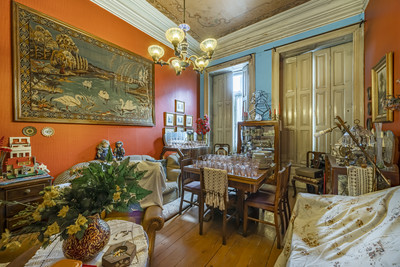
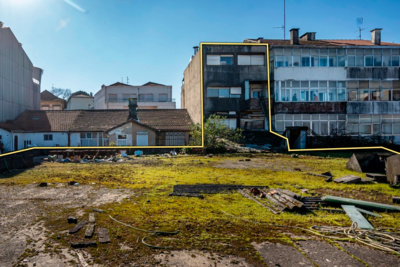
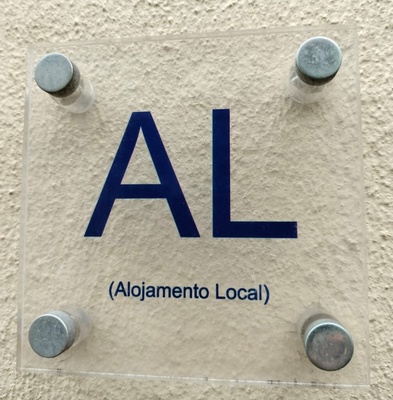
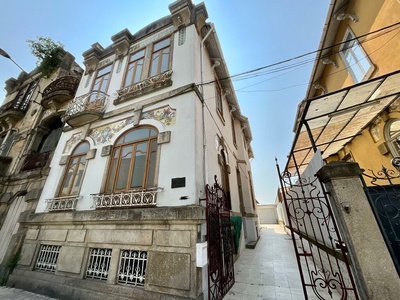
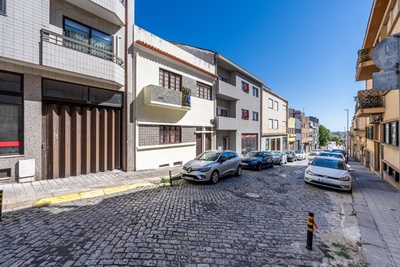
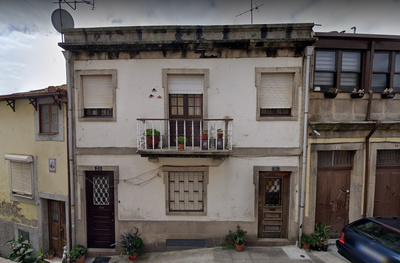
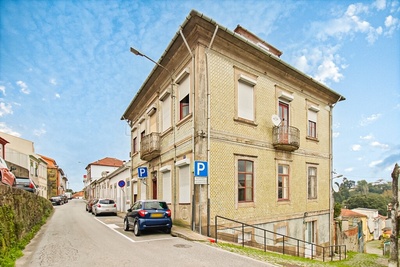
 Número de Registo de Intermediário de Crédito, na categoria de Vinculado, junto do Banco de Portugal com o nº0004889.
Número de Registo de Intermediário de Crédito, na categoria de Vinculado, junto do Banco de Portugal com o nº0004889.