4 bedroom house in Pedroso, with basement, garden and garage. Vila Nova de Gaia, Pedroso e Seixezelo
- Farm
- 4
- 2
- 208 m2
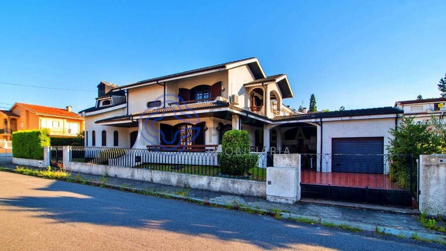
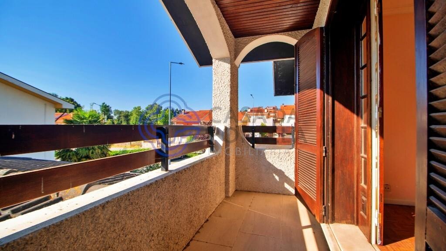
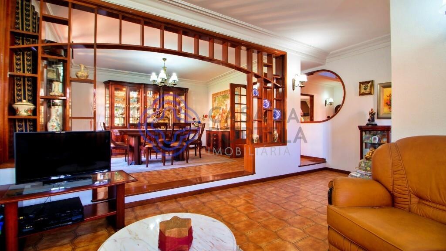
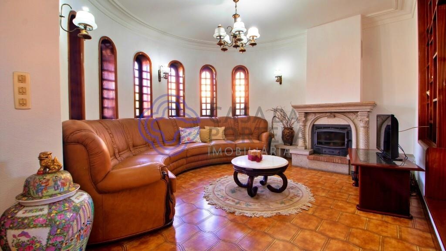
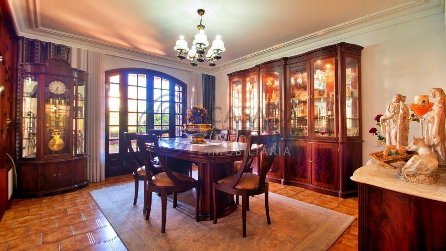
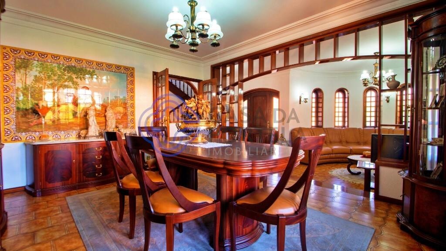
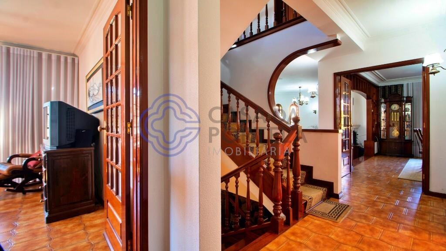
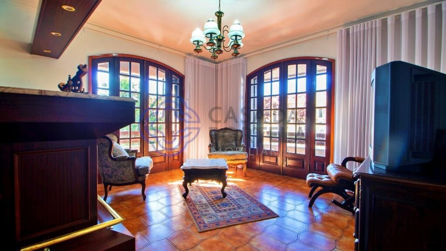
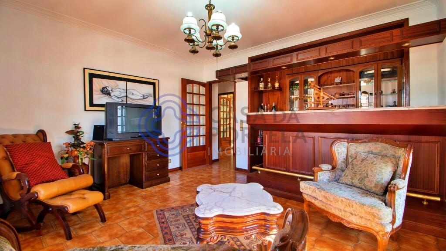
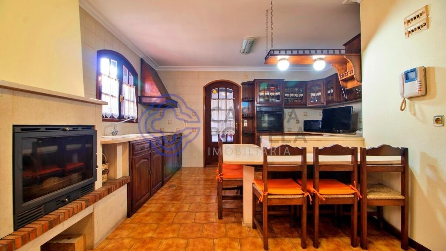
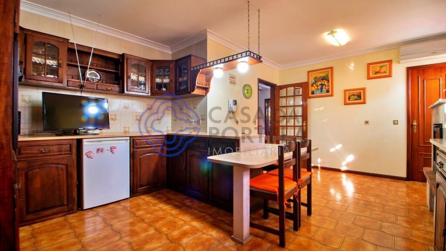
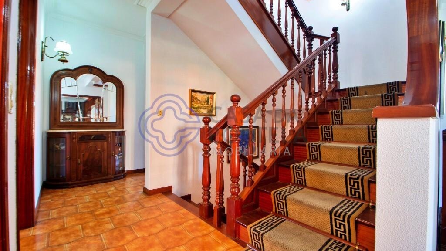
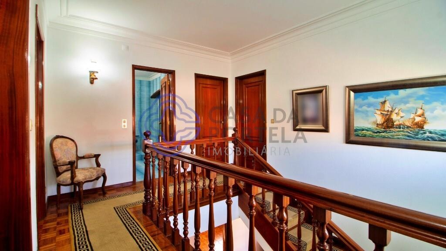
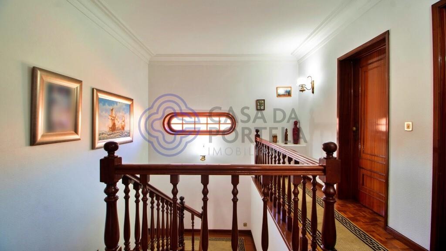
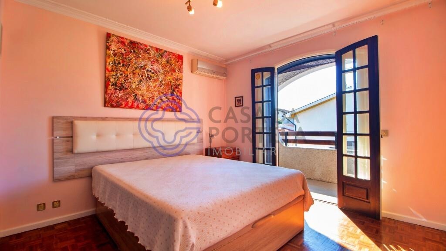
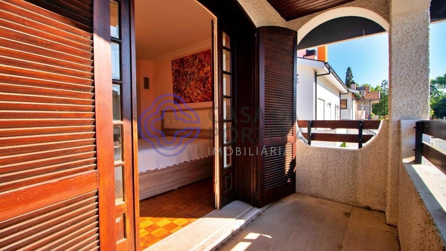
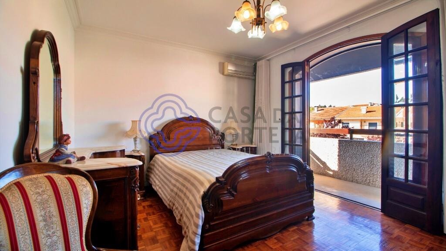
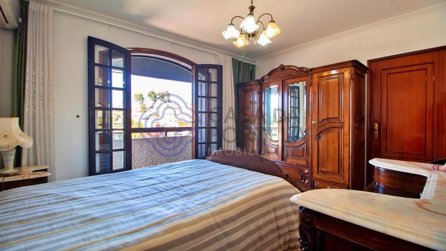
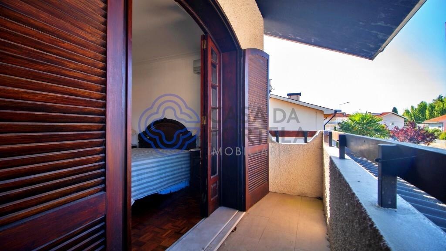
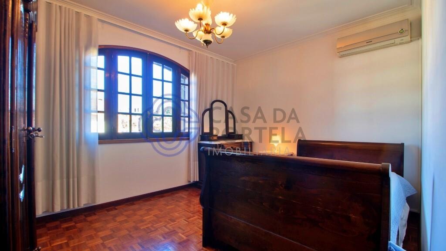
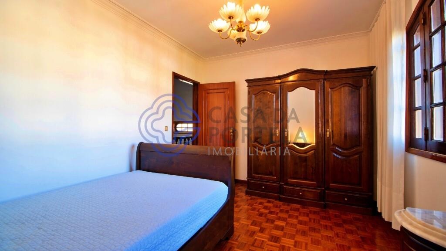
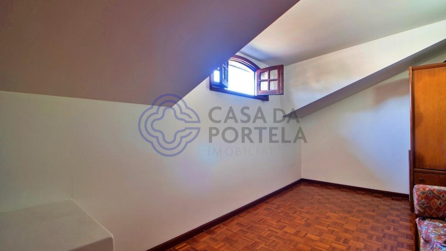
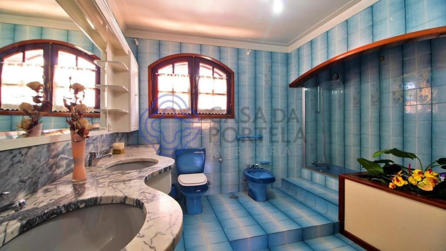
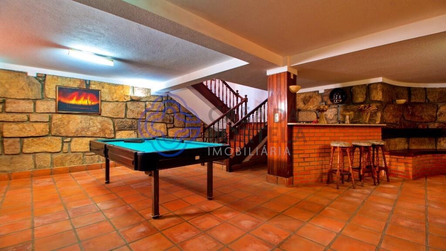
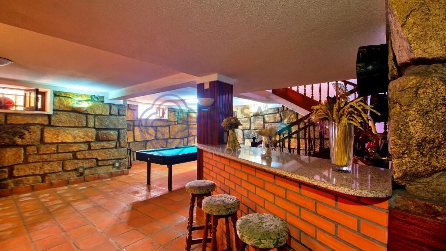
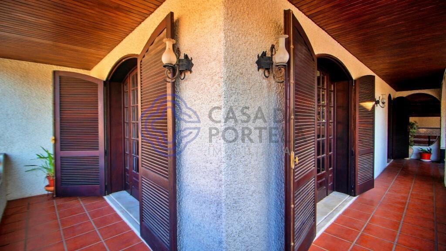
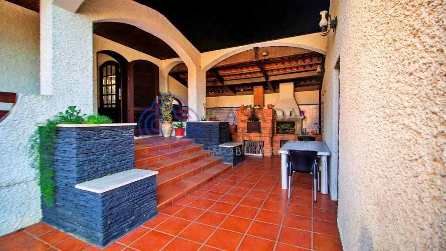
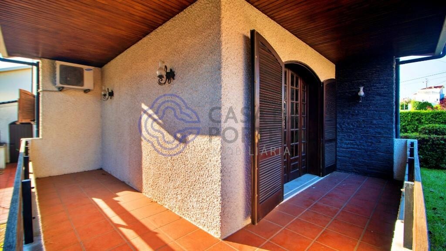
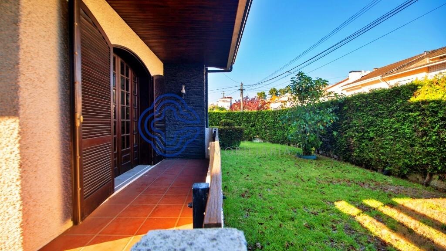
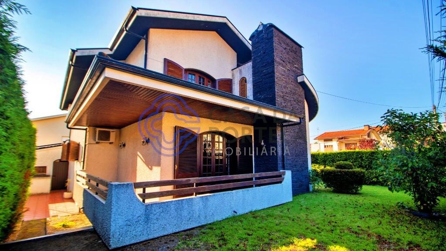
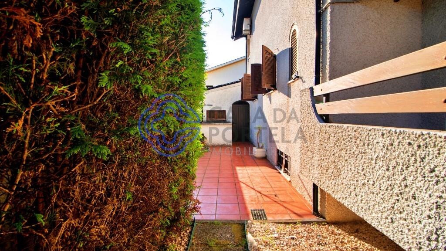
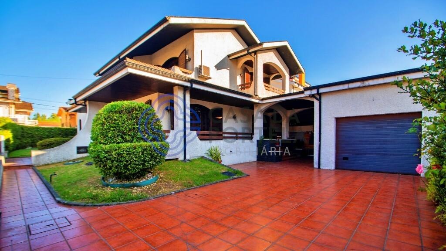
Visita Virtual
Description
T4 house with 4 fronts in Pedroso, set in a 455m2 plot, with basement, garden and garage 5 minutes from the Center of Carvalhos.
Location and surroundings:
Located on Rua José de Oliveira Rodrigues 174 4415-254 Pedroso.
https://goo.gl/maps/BdeCUDGYHyop8acd7
Residential area of housing, quiet area, easily accessible with good car and pedestrian distribution.
Areas (according to the property registry of the fraction):
Total land area: 455,000m²
Building footprint: 193,000m²
Gross construction area: 310.5100m²
Dependent gross area: 102.3600m²
Private gross area: 208,1500m²
Main features:
- 3 floors
- 4 rooms
- Solar orientation: East, West, South and North
- Garden
- Balconies
- Grill
- Laundry
- Closed garage
Other characteristics and strengths:
- 4 fronts;
- Fireplace with stove;
- Air conditioning;
- Automatic gates;
This house is divided into three floors, and on the entrance floor we can find the social area of this house, which has a generous dining and living room with a balcony, a complete bathroom and the kitchen with access to the outside. Still on this floor we also find a reading room/office.
Ground Floor:
- Equipped and furnished kitchen, with fireplace and stove and access to the outside;
- Living room with fireplace and access to balcony
- Pantry
- 1 complete bathroom
On the first floor of this property we will find four bedrooms supported by a complete common bathroom.
The bedrooms are equipped with wardrobes, air conditioning and two of them have a private balcony.
1st Floor
- 4 bedrooms with wardrobes and air conditioning;
- 2 bedrooms have access to a private balcony;
- Complete bathroom to support the rooms;
The basement consists of a fireplace and windows with lots of natural light.
Finally, this house is completed with a closed garage, a fantastic garden, barbecue and even a laundry room.
All these features make this house the perfect space to welcome family and friends and spend beautiful evenings together.
- 190m (2min) from the bus stop;
- 600m from hairdressers, cafes, mini-market, florists;
- 1.7 km from HVG - Gaia Veterinary Hospital;
- 2 km from the main schools and nurseries.
(College dos Carvalhos, Primary, preparatory and secondary school);
- 2km from Intermarché and Pingo Doce;
- 2.2KM from Continente Bom dia and all types of commerce and services
- 2.4 km from the Health Center, GNR station and firefighters;
- 2 km from access to the A1 and A20 to Porto
If you are looking for a large house, with outdoor space and close to shops and services, get in touch to find out more information about this property. Contact us today to schedule a visit.
Characteristics
- Reference: 170221
- State: Re-sale
- Price:
- Living area: 208 m2
- Land area: 455 m2
- Área de implantação: 193 m2
- Área bruta: 310 m2
- Rooms: 4
- Baths: 2
- Construction year: 1989
- Energy certificate: D
Key points
- Carvalhos
Divisions
Location
Contact

Jorge AzevedoPorto, Porto
- J. M. Portela Mediação Imobiliária, Lda
- AMI: 10340
- [email protected]
- Rua Diogo Botelho 1890, 4150-260 Porto
- +351 937 100 200 (Call to national mobile network) / +351 937 100 200 (Call to national telephone network)
- +351937100200
Similar properties
- 4
- 6
- 326 m2
- 5
- 10
- 939 m2
- 7
- 4
- 761 m2

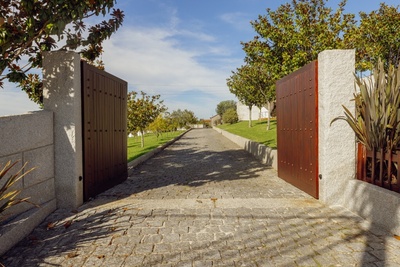
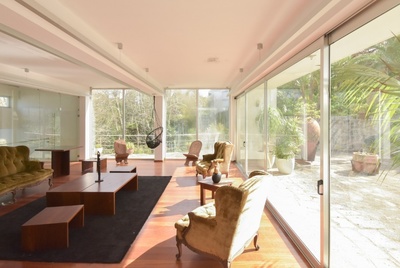
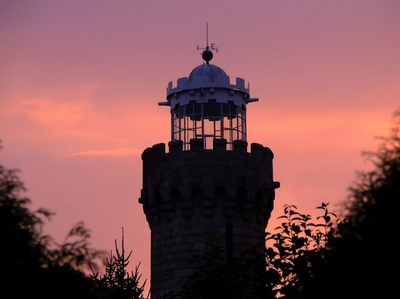
 Número de Registo de Intermediário de Crédito, na categoria de Vinculado, junto do Banco de Portugal com o nº0004889.
Número de Registo de Intermediário de Crédito, na categoria de Vinculado, junto do Banco de Portugal com o nº0004889.