House V3 1 or V4 for total recovery Maia, Castêlo da Maia
- House
- 3
- 1
- 178 m2
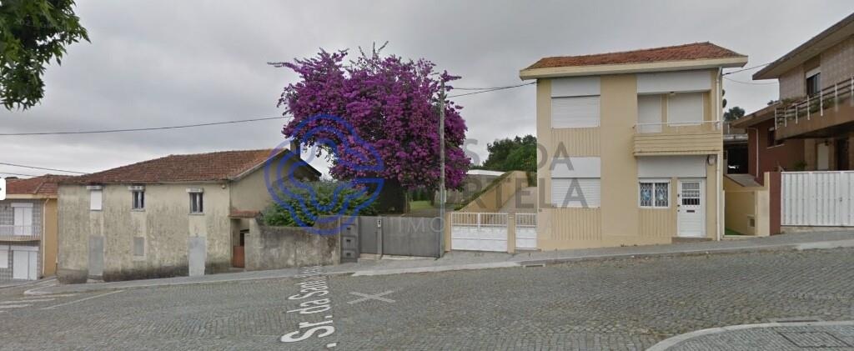
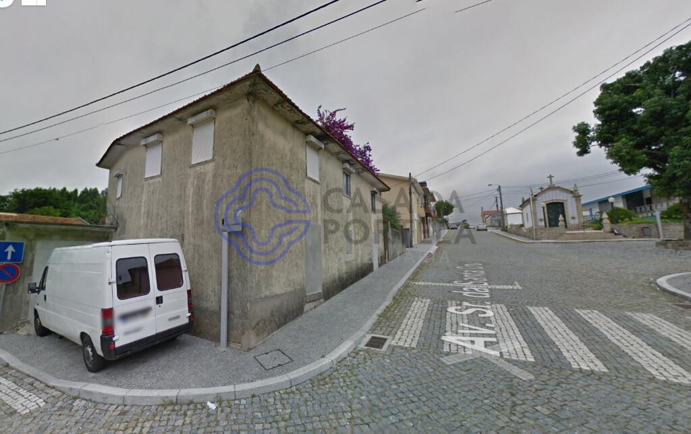
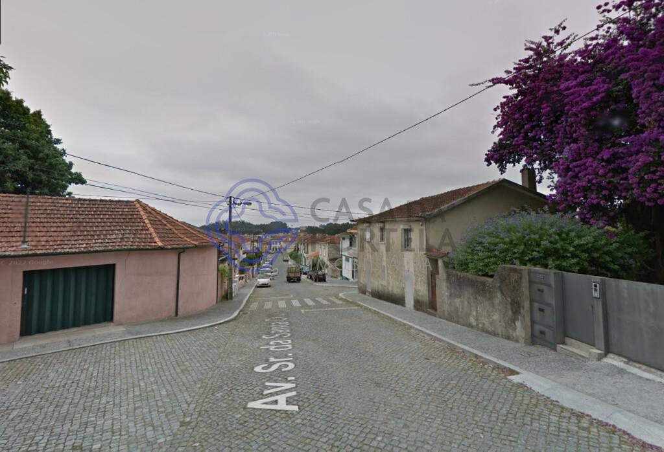
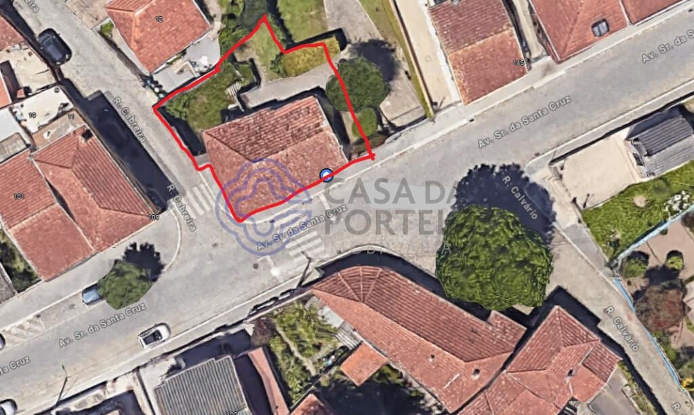
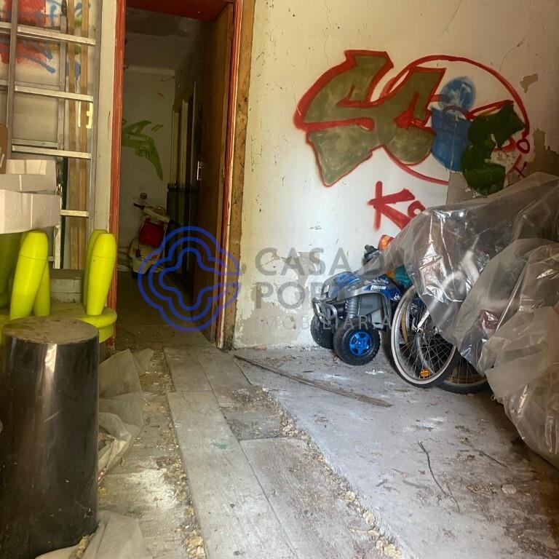
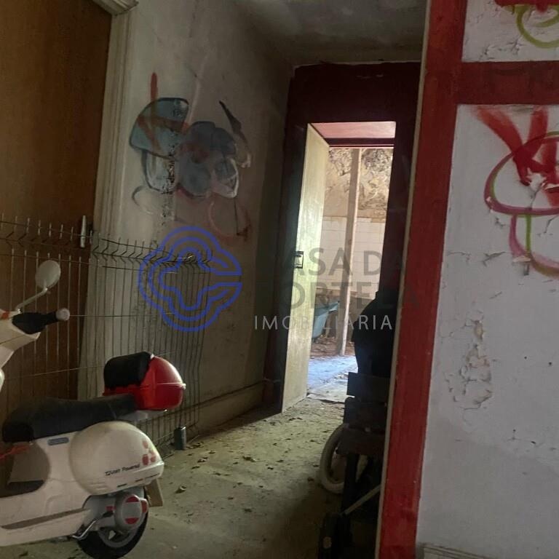
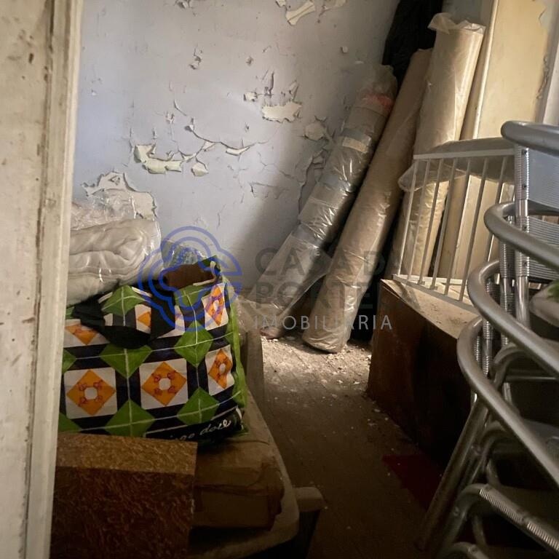

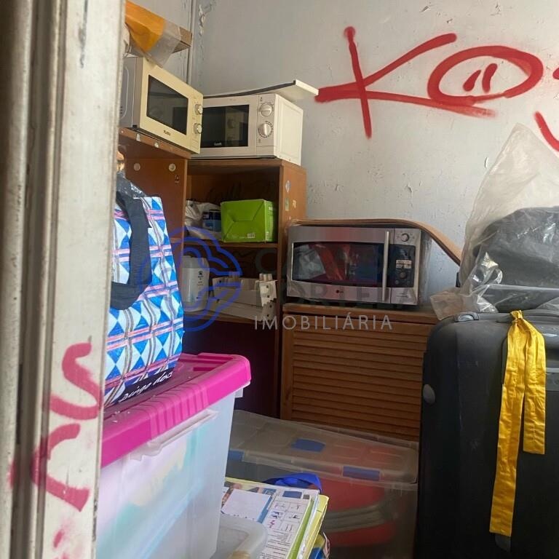
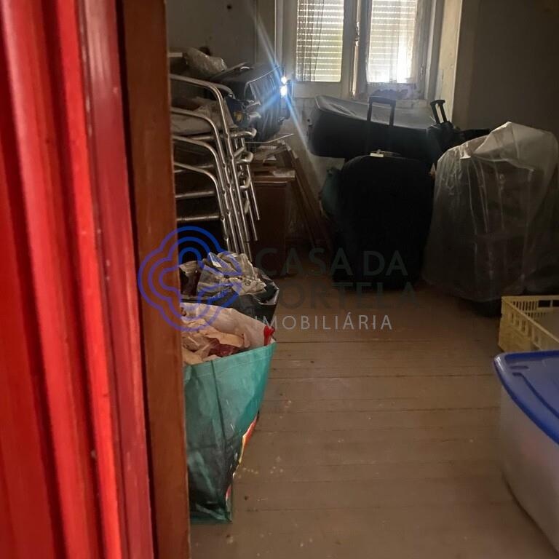
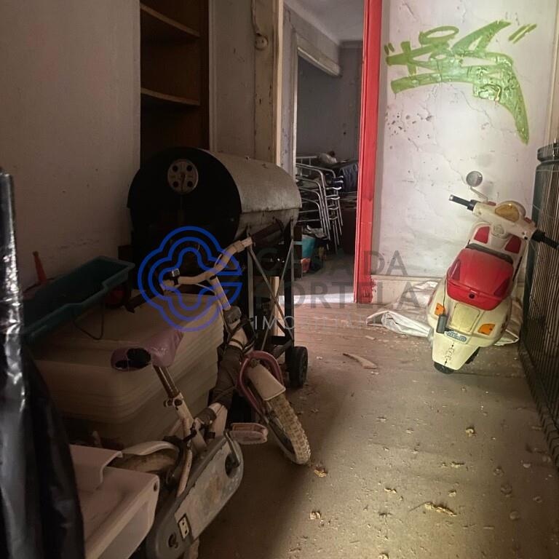
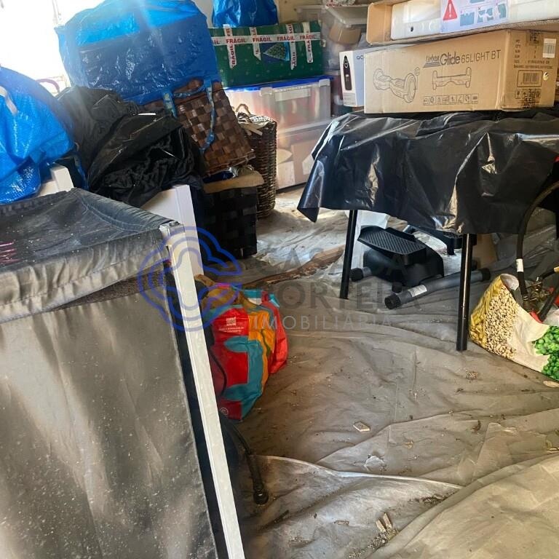
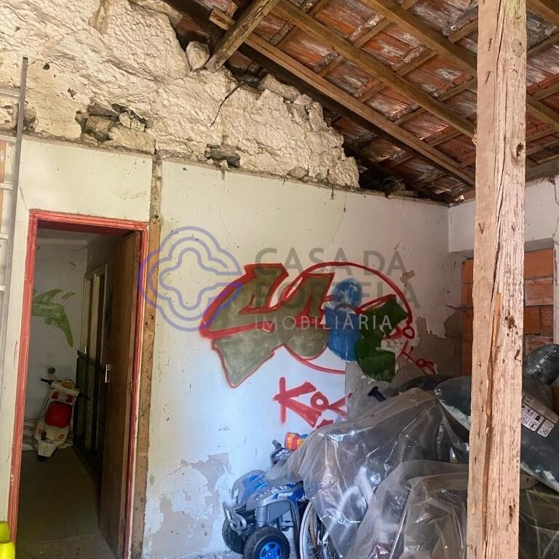
Description
House before 1951
V3 1 or V4 with 2 floors for total renovation located in Barca, parish
do Castêlo da Maia, is located on a 259m2 plot of land,
in an area with good urban mobility and close to transport
public services for the entire municipality of Maia.
LOCATION:
- Martins Ribeiro Amanhecer grocery store 200 meters away.
- Barca Sports Complex 250 meters away.
- Shopping Maia Jardim at 1.8km.
- Auchan da Maia Hypermarket 2 km.
- PRIO Gas Station 2.5km away.
- Forum da Maia Metro Station 2.7km away.
- Trofa Saúde da Maia Hospital 2.9km away.
- ISMAI at 3.5km.
- Maia City Hall 3.6km away.
- Francisco Sá Carneiro International Airport 7.5km away.
PROJECT for 4 bedroom villa:
- Floor 0: Parking space for 2 vehicles with 36m2, Patio
with 27m2, Living room with 26 to 29 m2, Bedroom/Office with 9 to 11m2, House of
bathroom with 2m2, circulation hall with 10m2, kitchen with 17m2
and 69m2 landscaped terrace.
- 1st floor: Suite with 18m2, bedroom with 13m2, distribution hall with 11m2,
Full bathroom with 4m2 and bedroom with 17m2.
ADDITIONAL INFORMATION:
- The construction is located in the Urban Rehabilitation Area of
Monte de Santa Cruz and its urban rehabilitation operation, Simples,
approved at the 7th extraordinary session of the Maia Municipal Assembly on 28
November 2022, and published through Notice no. 24227/2022, DR no.
249 of December 28, 2022.
- You can enjoy tax benefits due to your location in ARU,
namely the VAT rate reduced to 6% on all work (materials and
labor), the possibility of IMI exemption for a period of 3 years
(extendable for another 5 years at the owner's request) and possibility of
IMT exemption.
Characteristics
- Reference: 182001
- State:
- Price: 275.000 €
- Living area: 178 m2
- Land area: 259 m2
- Área de implantação: 99 m2
- Área bruta: 259 m2
- Rooms: 3
- Baths: 1
- Energy certificate: F
Divisions
Location
Contact
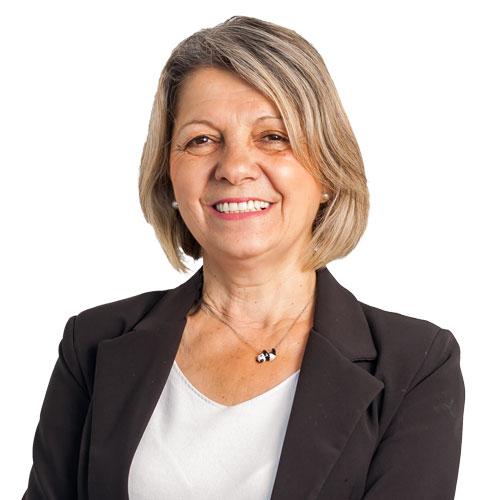
Noémia SáPorto, Porto
- J. M. Portela Mediação Imobiliária, Lda
- AMI: 10340
- [email protected]
- Rua Diogo Botelho, 4150-260 PORTO
- +351 936 184 325 (Call to national mobile network) / +351 226 061 050 (Call to national telephone network)
Similar properties
- 4
- 4
- 402 m2
- 5
- 4
- 641.600 m2

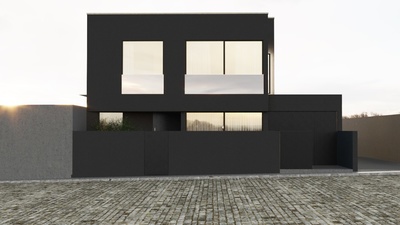
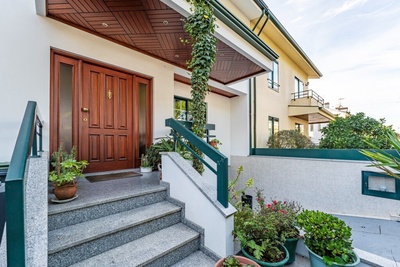
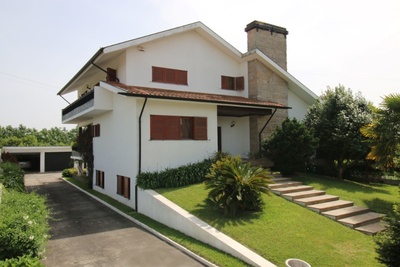
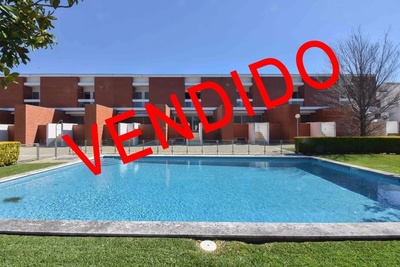
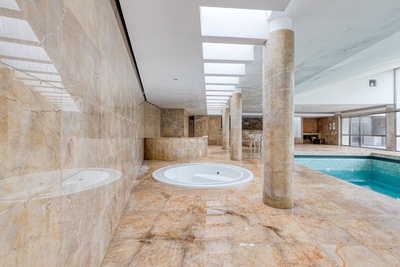
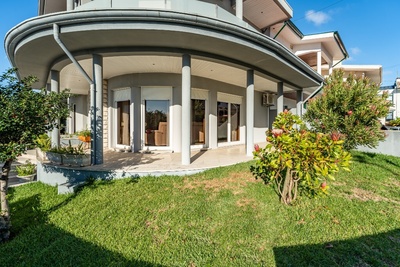
 Número de Registo de Intermediário de Crédito, na categoria de Vinculado, junto do Banco de Portugal com o nº0004889.
Número de Registo de Intermediário de Crédito, na categoria de Vinculado, junto do Banco de Portugal com o nº0004889.