Costa Cabral Palace T0 Porto, Bonfim
- Apartment
- 0
- 1
- 38 m2
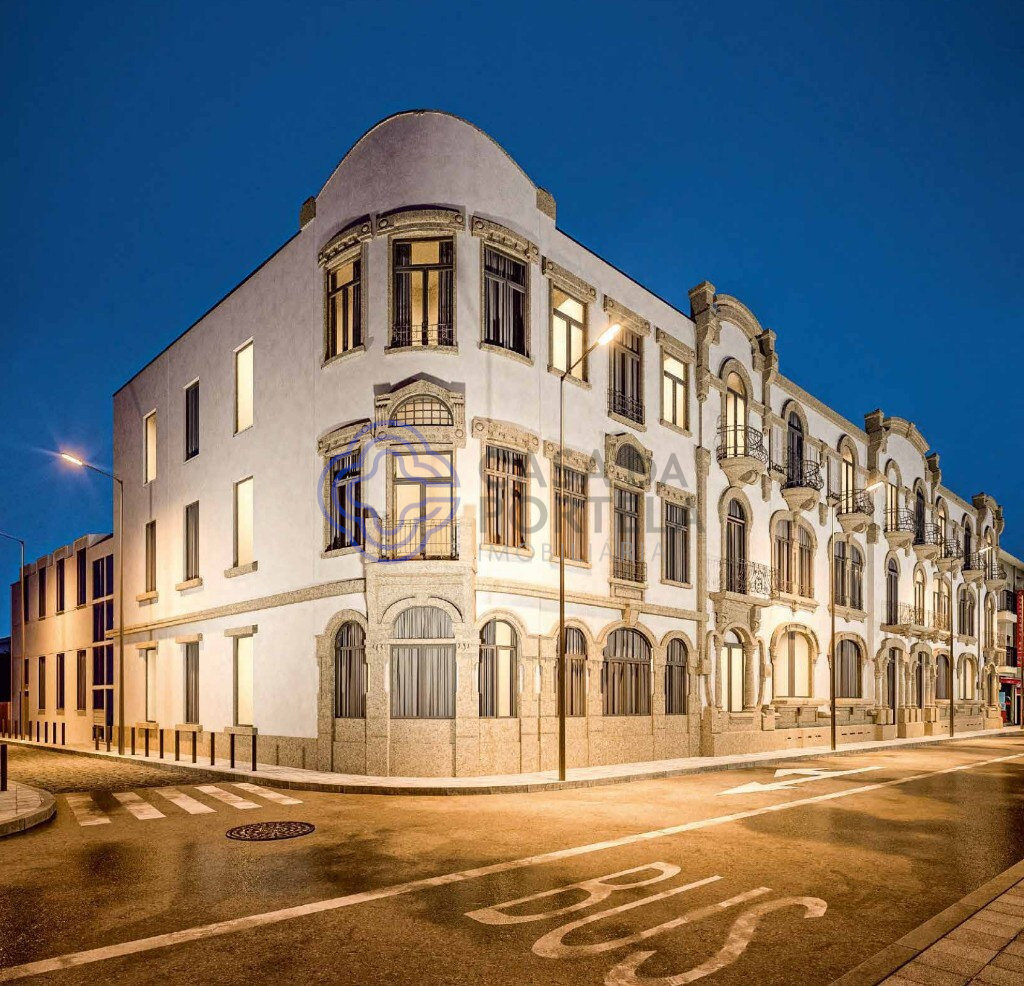
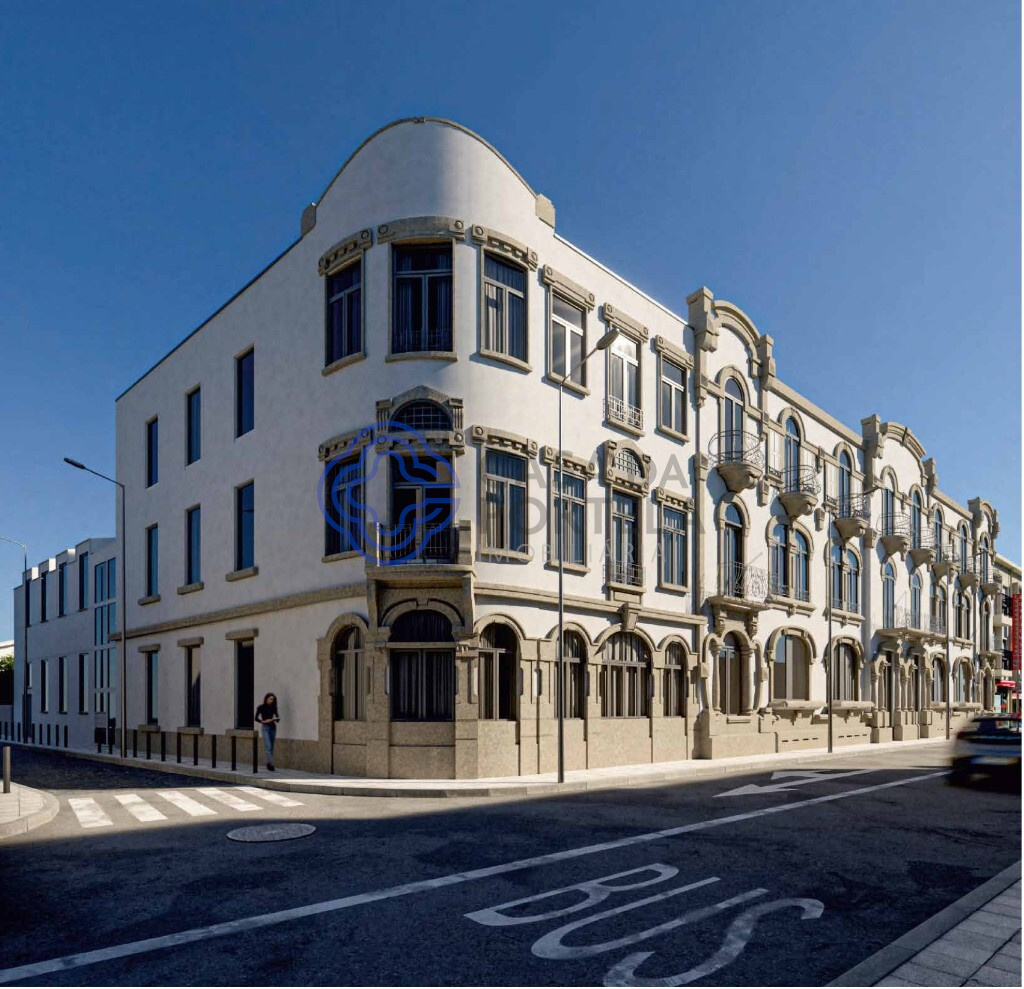
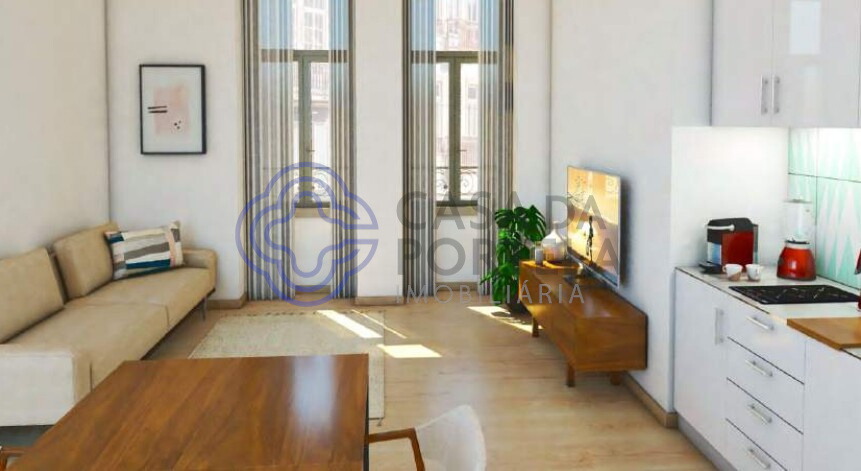
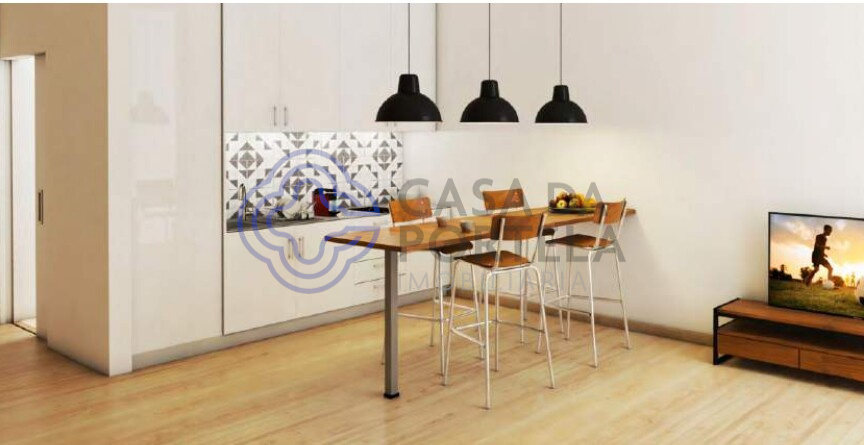
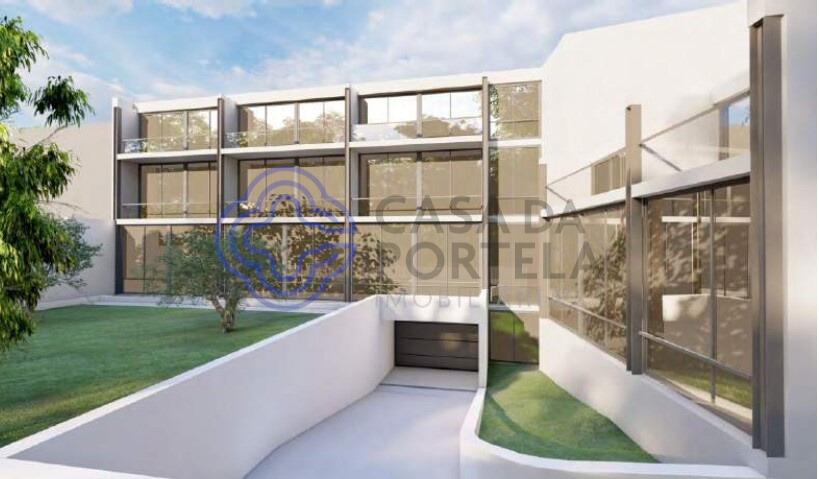
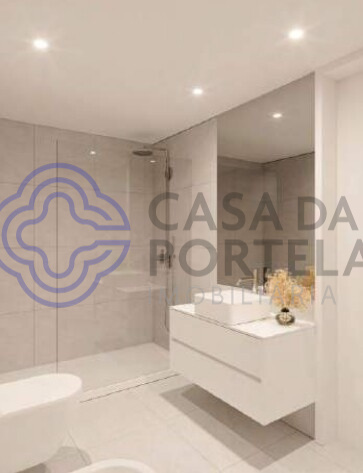
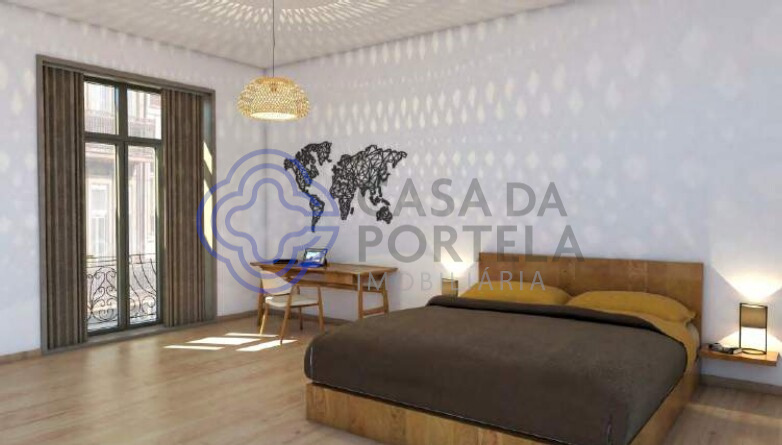
Description
NEW APARTMENT IN COSTA CABRAL.
Excellent Apartment T0, with 37.88m2, and parking space
Under construction, scheduled for completion in the first half of 2024 (ie 1 year from now).
INSERTED IN THE AREA OF THE ASPRELA UNIVERSITY CAMPUS, THE HOSPITAL OF SÃO JOÃO AND THE NEW «GREEN LUNGE» OF THE CITY, THE CENTRAL PARK OF ASPRELA, THE COSTA CABRAL PALACE DEVELOPMENT IS SURROUNDED BY ALL THE INDISPENSABLE EQUIPMENT AND SERVICES.
ON ONE OF THE HISTORIC AND LONGEST STREETS IN THE CITY OF PORTO, RUA COSTA CABRAL, THIS DEVELOPMENT CONCISES THE FUTURE WITH THE HERITAGE.
A FACADE FROM THE BEGINNING OF THE CENTURY IS INTEGRATED INTO AN ARCHITECTURE PROJECT
MODERN. SHAPING A BUILDING WITH VERY SPECIAL CHARACTERISTICS.
INSERTED IN THE AREA OF THE ASPRELA UNIVERSITY CAMPUS, THE HOSPITAL OF SÃO JOÃO AND THE NEW «GREEN LUNGE» OF THE CITY, THE ASPRELA CENTRAL PARK, THE COSTA CABRAL PALACE DEVELOPMENT IS SURROUNDED BY ALL THE INDISPENSABLE EQUIPMENT AND SERVICES
Schools for all levels of education, the most important health and sports equipment, modern and traditional commerce, banking, various public and private transport, and an excellent road network.
A medium-sized multi-family housing building, with 40 TO, T1 and T2 apartments, spread over basement, ground floor and 2 more floors, equipped with elevators, balconies, patios, garage spaces and a garden for use common.
All the conditions for a complete contemporary life, with all the quality.
HERITAGE AND FUTURE, WITH MORE VALUE!
Main facade recovered, maintaining the original design and rear facade in capoto or similar.
The entire building is thermally insulated to maximize energy savings
Frames with thermal break, in gray lacquered aluminum, and colorless double glazing.
BALCONIES
Ceramic floor.
Hooded ceilings, painted in shades of gray, including lighting fixtures.
Balcony guards in metallic steel with gray paint or similar.
COMMON AREAS/ BUILDING ENTRANCE
Ceramic-coated entrance hall flooring
Walls, with a smooth finish, plaster painted with washable paint.
Entrance door in gray lacquered aluminum and colorless, tempered and laminated glass
STAIRBOX
Floor in Epoxy painting, gray color.
Walls and ceilings with a smooth finish, plaster painted with washable paint.
Guards in metallic steel, painted with enamel paint.
APARTMENT
Reinforced screed flooring. with a glazed finish using a mechanical trowel.
Walls in exposed or sanded concrete, with wainscoting, painted in yellow washable paint.
Parking spaces and routes
pedestrian signs marked in yellow paint.
Sectional and motorized metal gates, operated by command.
Fire safety net and ventilation and smoke extraction net
COMMON LAUNDRY ROOM
Equipped with 1 washing machine and 1
dryer, semi-industrial, self-service
Floor coated with ceramic material.
Walls, with a smooth finish, plaster painted with enamel paint and ceramic notes next to the machines
EQUIPMENT AND FACILITIES
Intelligent LED lighting, in common areas, through projectors and fixtures.
Elevator, selective in the ascent and descent, finished in stainless steel and white.
Household Appliances: Exhaust Fan and Hob
Vitroceramics.
Fireproof doors on the accesses to the housing levels, entrance and basement.
Entrance door of the dwellings, armored, with high security lock.
Tubular mixer taps
single lever
Video intercom system, with monitor installed in the entrance hall.
Installation for TV/TSF, with sockets in living rooms and bedrooms
Indoor telecommunications network, with telephone sockets in living rooms and bedrooms.
Complete central heating, with electric convectors in the living room and bedroom.
Heat pump, for hot water heating.
Piped gas network.
DWELLINGS
HALLS, LIVING ROOMS AND BEDROOMS
Carpentry, doors, closets, wardrobes, paneling and baseboards in MDF, painted in white.
Floating floor, in oak rafter or similar
Walls, with a smooth finish, plaster painted with aqueous paint
Ceilings with recessed LED projectors.
KITCHENS
Furniture with white lacquered finish.
Tops in Compac white quartz or similar.
Illumination by LED strip light, underneath the upper furniture.
Stainless steel sink, including single lever mixer tap with high spout.
Wall, between furniture, covered with decorative tile or similar
.
INSULATIONS
Lowered false ceilings, in plasterboard type \BATHROOMS
\White lacquered MDF furniture and hand basin.
Floors and walls covered in porcelain stoneware or similar.
Ceilings in waterproof plasterboard, smooth and painted, with built-in LED projectors.
White shower tray, equipped with a guard.
A CASA DA PORTELA Imobiliária – Is a real estate agency and Credit Intermediation company created in 2013. Its founding partners have a solid knowledge accumulated since 1994 about the real estate market, keeping an eye on its trends and evolution, and with an Intermediation Credit Card registered with the Bank of Portugal under number 0004889.
The company began by focusing on the Greater Porto region, achieving, from the beginning, a large volume of transactions. The success of the business model meant that the Casa da Portela real estate brand arrived in Vila Nova de Famalicão in 2022. Casa da Portela real estate intends to value the work of consultants and provide an excellent service to its clients, providing a service of quality and peace of mind, in order to carry out good business, guaranteeing the satisfaction of our clients and partners. To achieve this purpose, we have a multidisciplinary team of qualified professionals, with extensive experience in real estate mediation, which allows us to present and suggest the best alternatives for your sales, lease, or real estate investment objectives.
We have a privileged network of contacts that allows us to enhance the dissemination, management and business realization of your property in various formats.
3 fundamental pillars of Casa da Portela:
Mission
Our mission is to guide our exceptional goals (financial, human and social) in our organization and unite them with our no less exceptional customers, always meeting their needs, desires and expectations. Casa da Portela real estate was born to provide continuous monitoring and support, explanations and clarification of doubts about the entire process of buying, selling or renting real estate in Portugal. The achievement of all this makes our ultimate ambition to be the best in the real estate market.
Vision
Our vision is to be the reference company in the real estate market, as well as to be recognized as the best option for our customers. For this, we always strive to maintain an innovative and leadership spirit that will lead us to recognition for our excellence in the market.
Values
Our values \u200b\u200bare always the set of our attitudes and beliefs, which involve everyone in the organization, so that, in unison, we can achieve the results of excellence that we propose, whenever they are based on Quality, Professionalism, Responsibility, Respect and Innovation.
Characteristics
- Reference: 163511
- State: Construction
- Price: 189.000 €
- Living area: 38 m2
- Área bruta: 38 m2
- Rooms: 0
- Baths: 1
- Energy certificate: A
Divisions
Location
Contact

Sónia MaiaPorto, Porto
- J. M. Portela Mediação Imobiliária, Lda
- AMI: 10340
- [email protected]
- Rua Diogo Botelho, 4150-260 PORTO
- +351 914 520 426 (Call to national mobile network) / +351 226 061 050 (Call to national telephone network)
Similar properties
- 1
- 1
- 48 m2

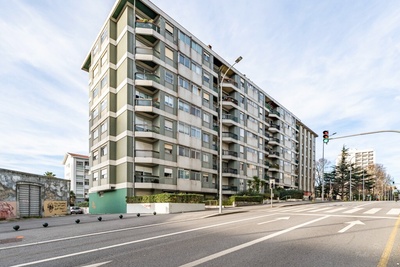
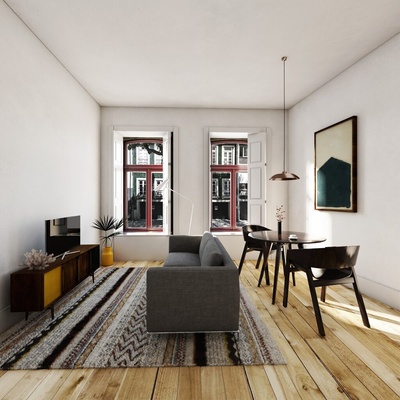
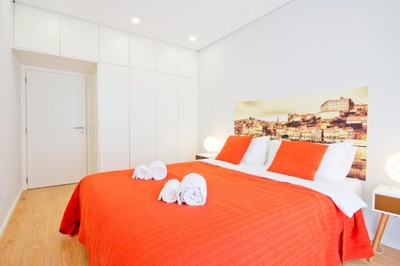
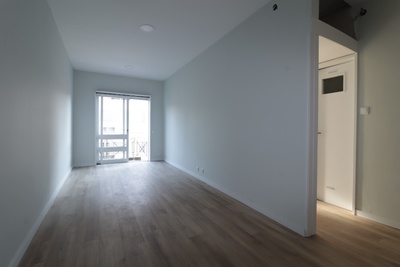
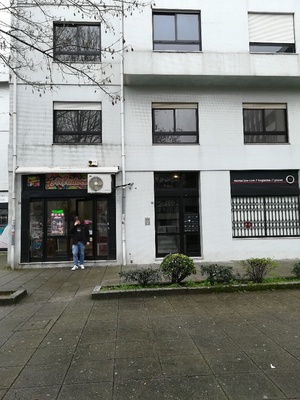
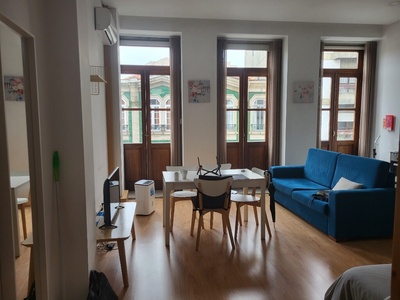
 Número de Registo de Intermediário de Crédito, na categoria de Vinculado, junto do Banco de Portugal com o nº0004889.
Número de Registo de Intermediário de Crédito, na categoria de Vinculado, junto do Banco de Portugal com o nº0004889.