2 bedroom apartment with terrace and box for 2 cars Vila Nova de Gaia, Oliveira do Douro
- Apartment
- 2
- 2
- 90 m2
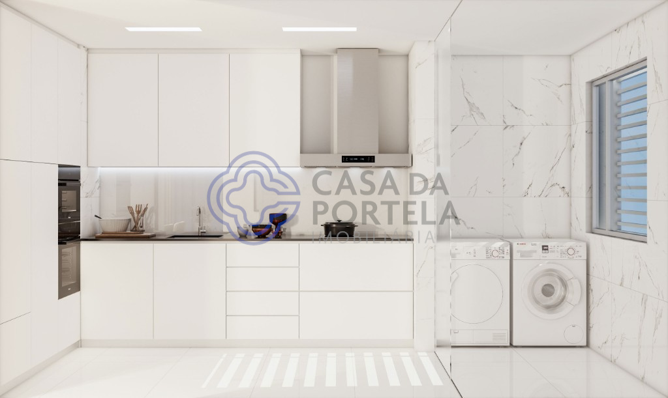
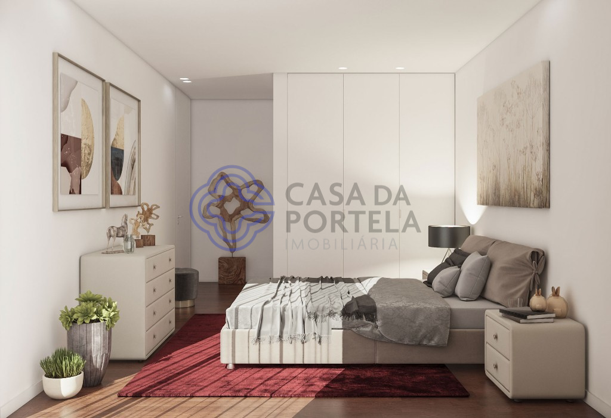
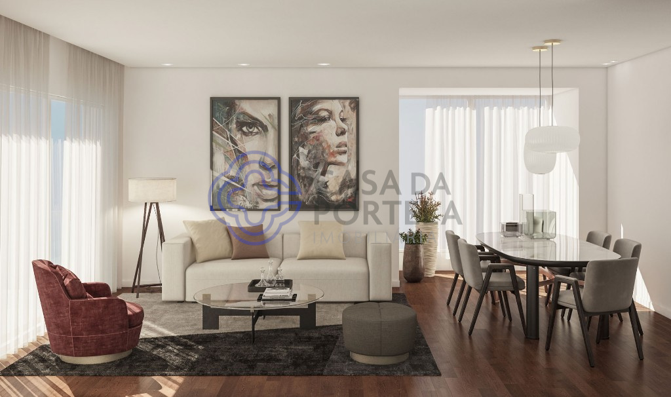
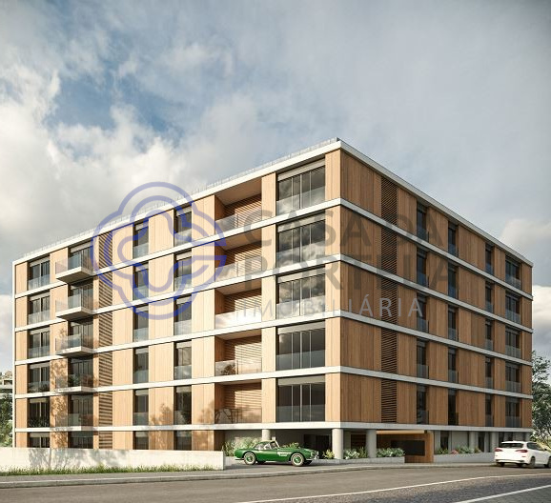
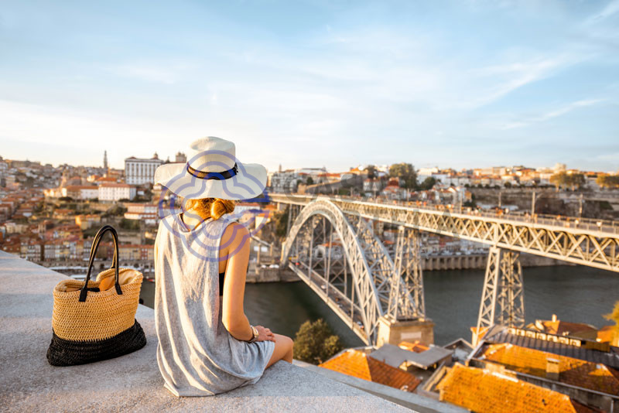
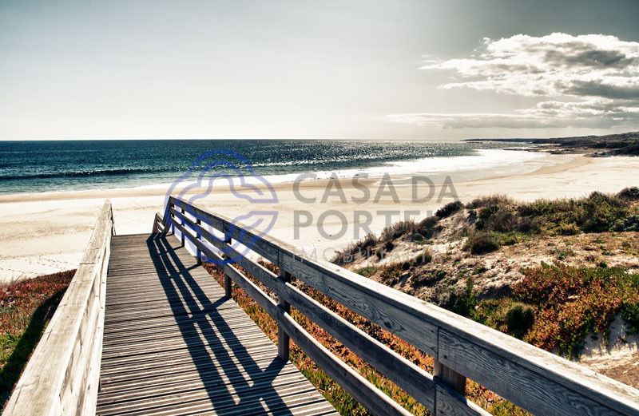
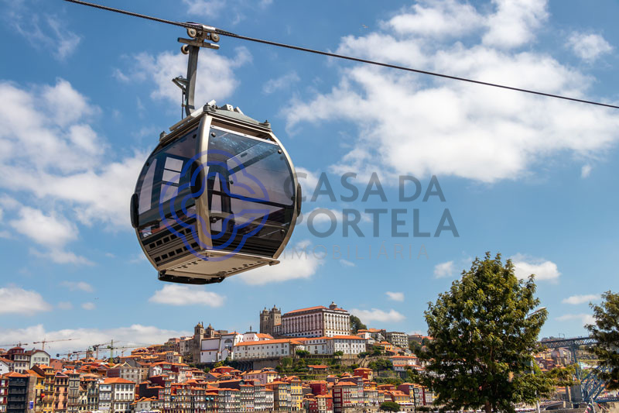
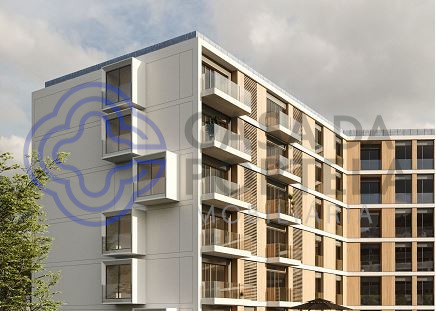
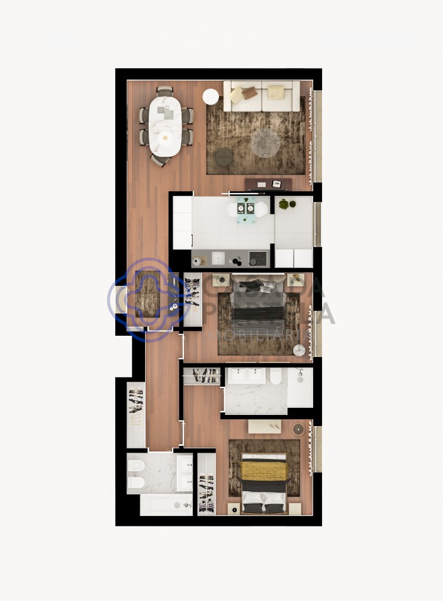
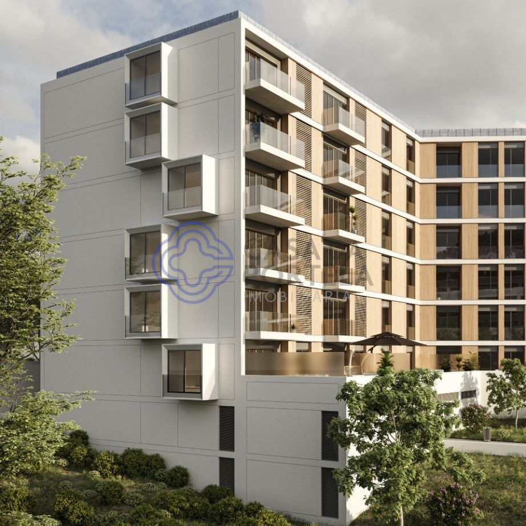
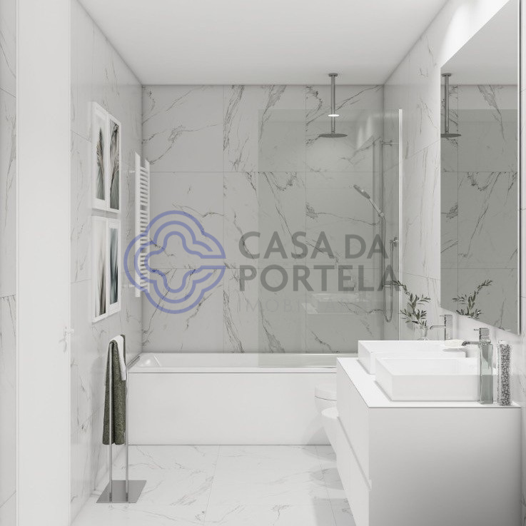
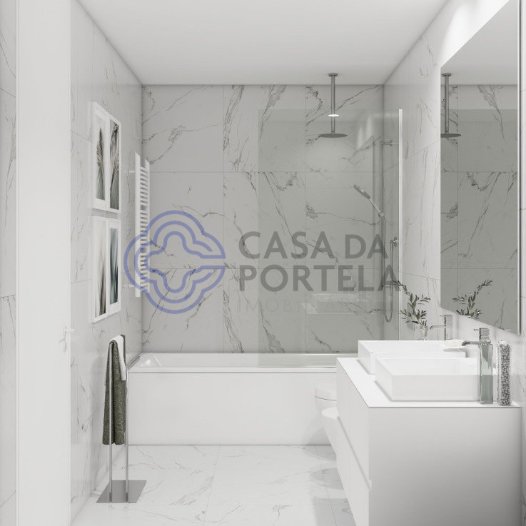
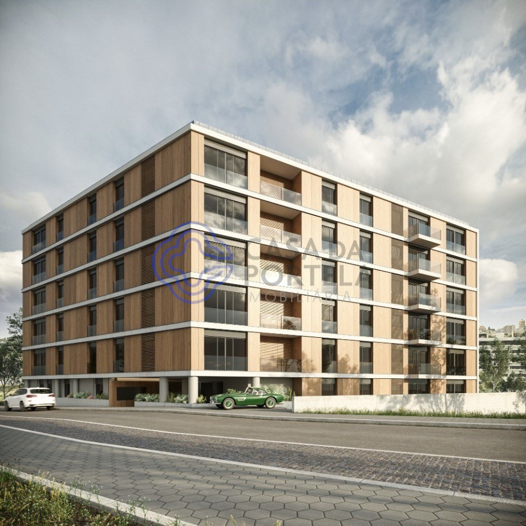
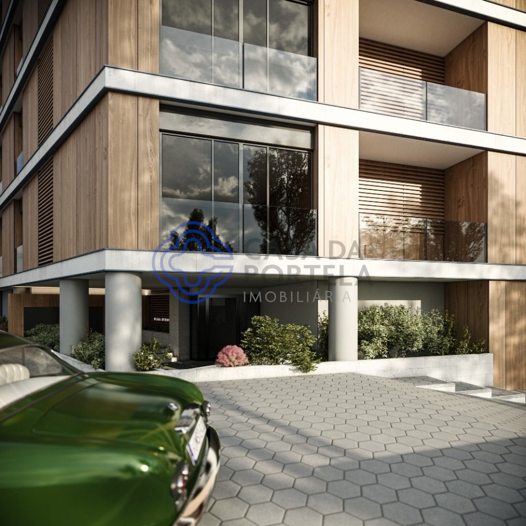
Description
This development was designed so that the day-to-day always has more. More quality. More facilities. More confort. More security. More air to breathe. More space for the family. And above all, the peace that, at the end of the day, we all deserve.
This apartment is on the ground floor and consists of two bedrooms, one of which is en suite and has a private bathroom, living/dining room, service toilet, laundry, box for 2 cars and a terrace with 41.65m2
exterior
General Aspects
Landscaped space for the exclusive use of the owners
Coded access to the building and common area.
Ventilated facades and ETICS (External Thermal Insulation Composite System).
KAWNEER aluminum frames or equivalent, with thermal break and double glazing.
interiors
General Aspects
Enamelled carpentry with doors up to the height of the false ceiling.
Acoustic ceilings (elastic suspension, application of mineral wool).
Insulation solutions for percussion and airborne noise on floors.
Acoustic treatment of double walls and railings.
Central heating and domestic water with natural gas condensing boiler.
Solar panel system.
Hot and cold water piping in PP-R or equivalent.
Color video intercom.
Domestic automation system with intrusion alarm, smoke, gas and flood detection.
Notification of power outages in the home and multiple features available to be integrated by budget.
Control of the security system through an app on the mobile phone.
Entrance hall and bedroom hall
Security and acoustic entrance door
Multilayer Cumaru wood flooring
Walls painted with super washable finish
LED projectors embedded in the ceiling.
common room
Multilayer Cumaru wood flooring
Voice/data/image network.
Pre-installation for music system and “home-cinema”.
Walls painted with super washable finish
Moldings for curtains.
Electrified blinds.
bedrooms
Multilayer Cumaru wood flooring
Voice/data/image network.
Walls painted with super washable finish
Moldings for curtains.
Electrified blinds.
Wardrobes up to the false ceiling.
Baths
Plastered floors and walls, Porcelanosa ceramic material or equivalent.
Porcelanosa Hotels model suspended sanitary ware or equivalent.
Porcelanosa City faucets or equivalent.
Shower trays in Stonex or equivalent.
Shower tray and bath divider.
Heated towel rails (central heating).
LED projectors embedded in the ceiling.
Suspended WC unit.
Kitchen
Plastered floors and walls, Porcelanosa ceramic material or equivalent.
Countertops in Silestone or equivalent.
INATA kitchen furniture or equivalent, with thermo-laminate fronts, stainless steel sink and single lever faucet.
Equipment: oven, ceramic hob, microwave, fridge-freezer and dishwasher, Bosch, Siemens or equivalent.
Laundry
Floor and walls in plaster and Porcelanosa ceramic material or equivalent.
Stainless steel drying rack.
garages
Individual garages (Box)
With remote opening automation.
Connection to the electrical panel of the apartment.
Possibility of connection to the apartment's alarm system.
Pre-installation for charging electric vehicles.
Garage spaces.
Storage with connection to the electrical panel of the apartment.
Floor in hardened concrete.
Fire detection and alarm system.
A privileged area of Gaia, one step away from the metro and the main accesses to the city of Porto and the road connections with the South, close to services, commerce and leisure spaces, this is the perfect place for your new life.
surroundings
• Lavandeira Park
• Supermarkets (Mercadona and Aldi)
• Gaia footbridges, sea and river beaches
• Private schools, primary and secondary schools
• João de Deus Metro Station - 1 km
• El Corte Inglés - 800 meters
• Historic Center of Gaia - 4 minutes
• Historic Center of Porto - 5 minutes
• Access to Porto's Internal Beltway
For more information contact me!
Characteristics
- Reference: 157721
- State: Construction
- Price:
- Living area: 90 m2
- Área bruta: 90 m2
- Rooms: 2
- Baths: 2
- Construction year: 2024
- Energy certificate: A
Divisions
Location
Contact

Andreia RodriguesPorto, Porto
- J. M. Portela Mediação Imobiliária, Lda
- AMI: 10340
- [email protected]
- Rua Diogo Botelho, 4150-260 PORTO
- +351 963 819 942 (Call to national mobile network) / +351 226 061 050 (Call to national telephone network)
Similar properties
- 1
- 1
- 56 m2
- 2
- 2
- 84 m2
- 2
- 1
- 75 m2
- 2
- 2
- 78 m2
- 3
- 2
- 125 m2
- 2
- 2
- 75 m2

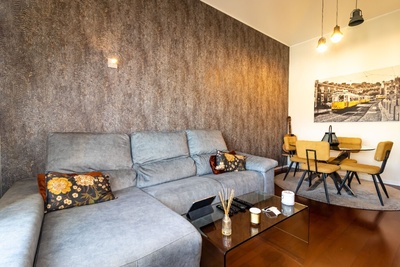
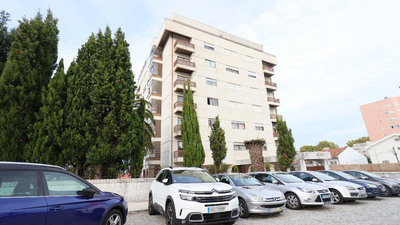
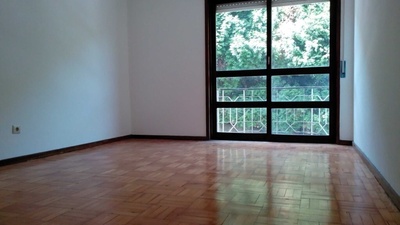
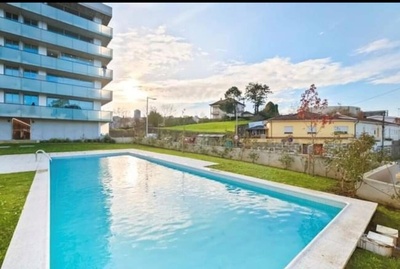
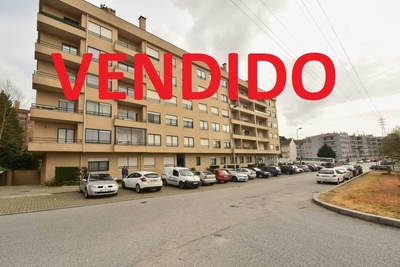
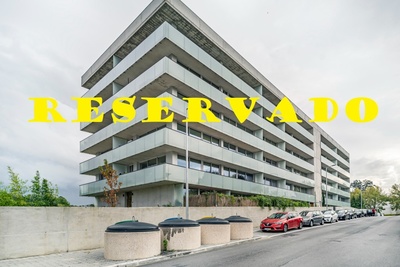
 Número de Registo de Intermediário de Crédito, na categoria de Vinculado, junto do Banco de Portugal com o nº0004889.
Número de Registo de Intermediário de Crédito, na categoria de Vinculado, junto do Banco de Portugal com o nº0004889.