Contemporary House | 3 fronts | T4 NOVA in Canedo (20 minutes from Porto) Santa Maria da Feira, Canedo, Vale e Vila Maior
- House
- 4
- 3
- 188 m2
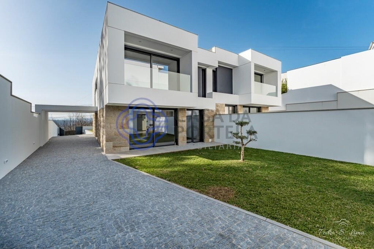
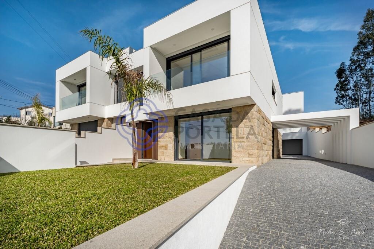
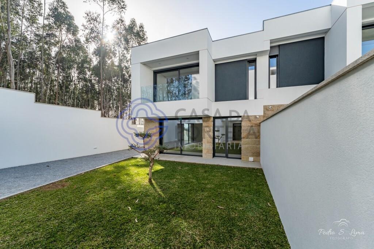
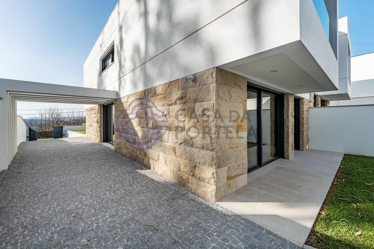
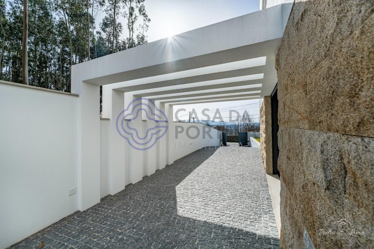
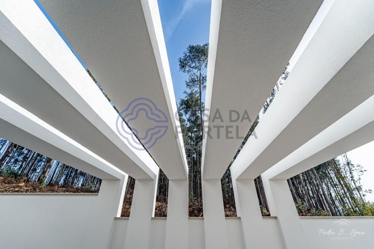
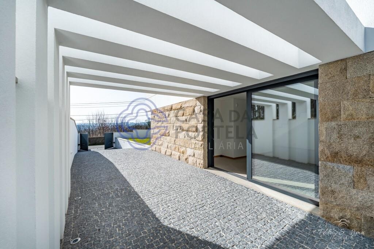
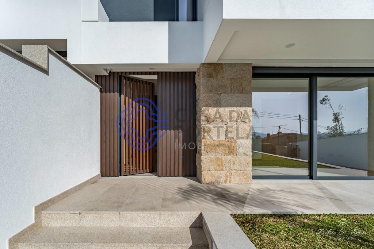
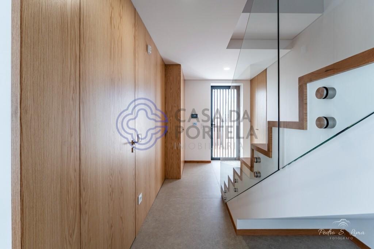
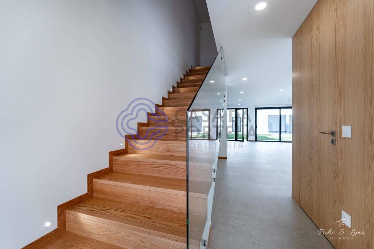
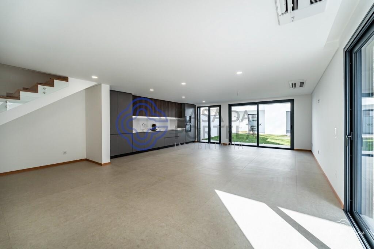
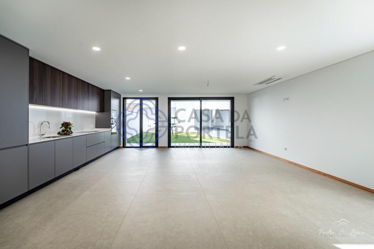
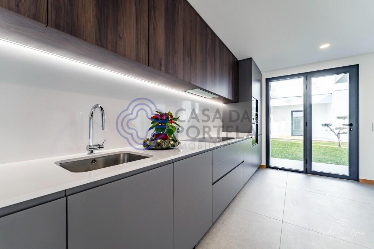
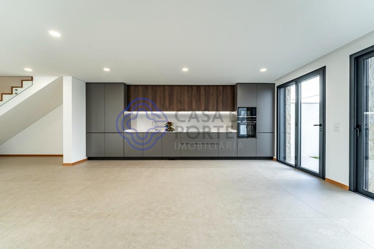
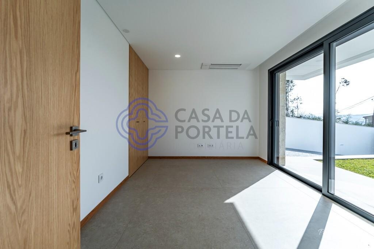
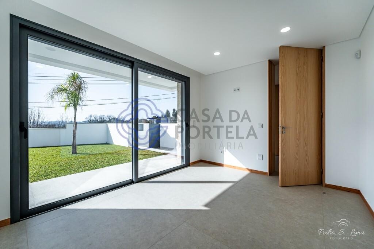
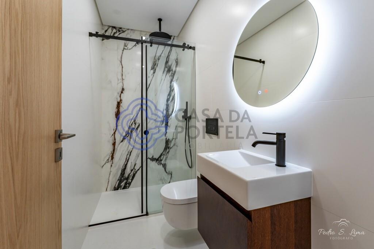
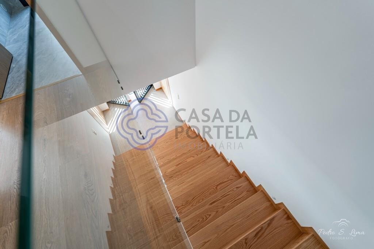
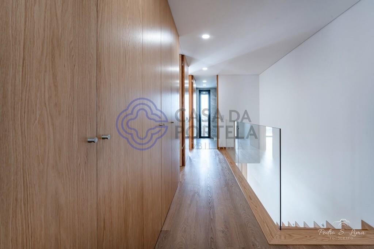
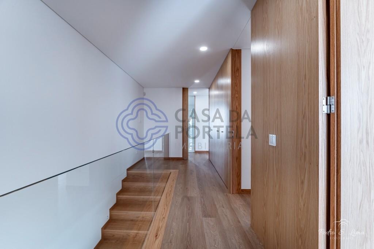
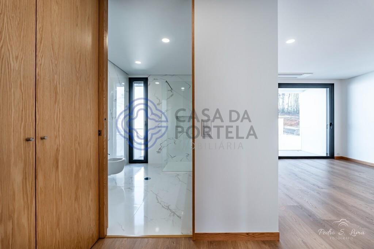
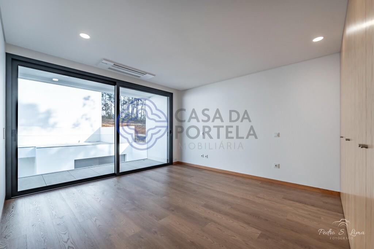
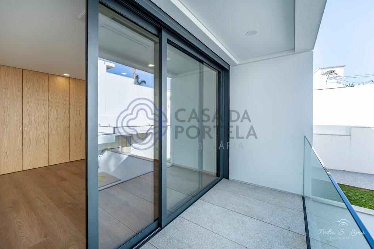
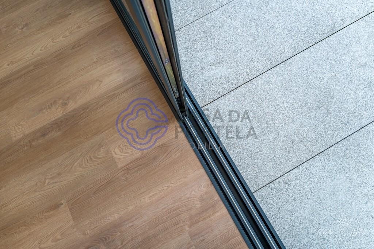
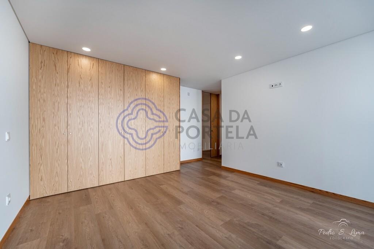
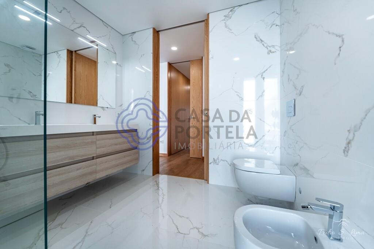
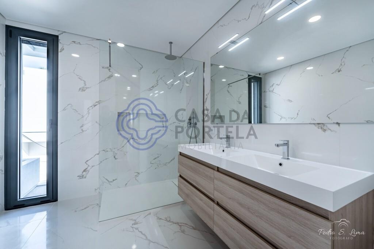
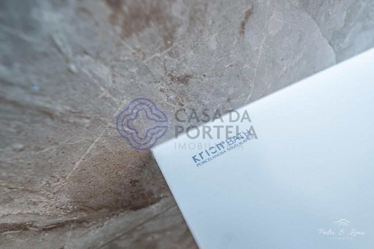
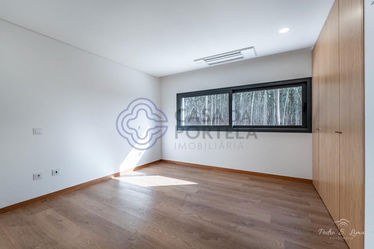
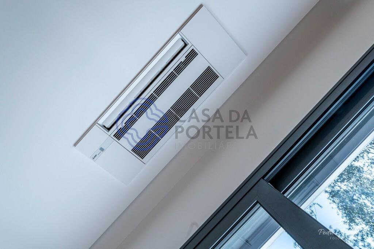
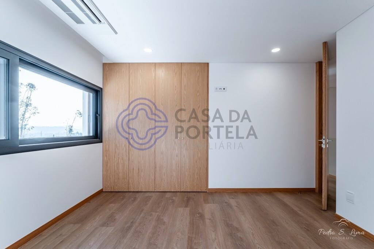
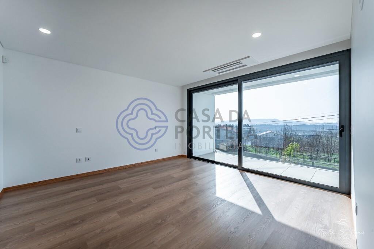
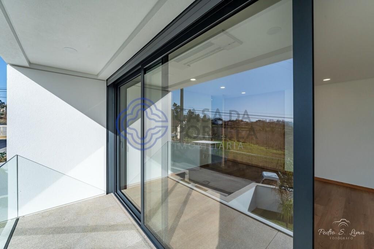
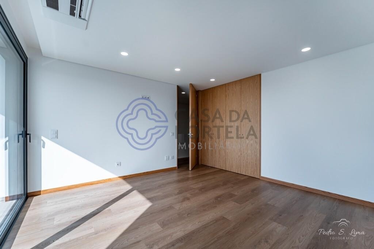
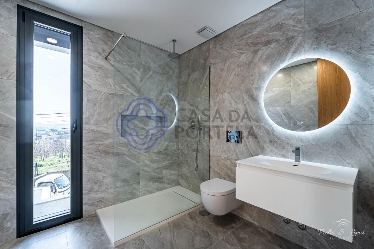
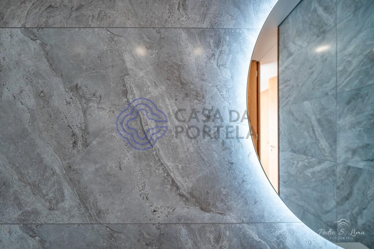
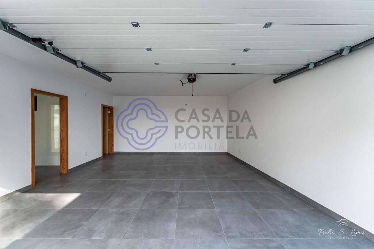
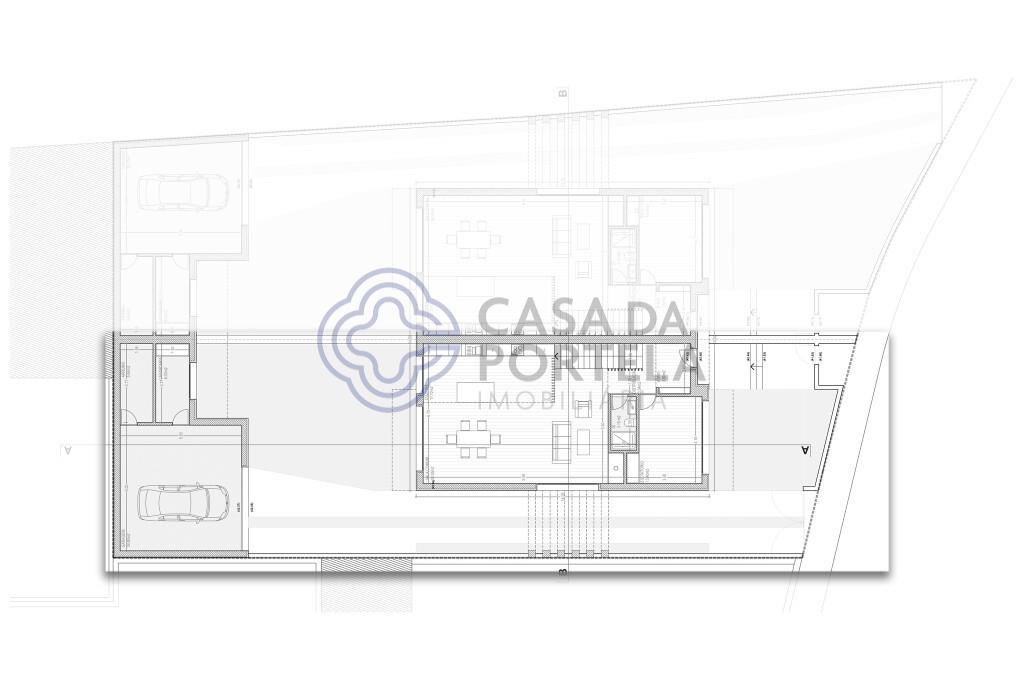
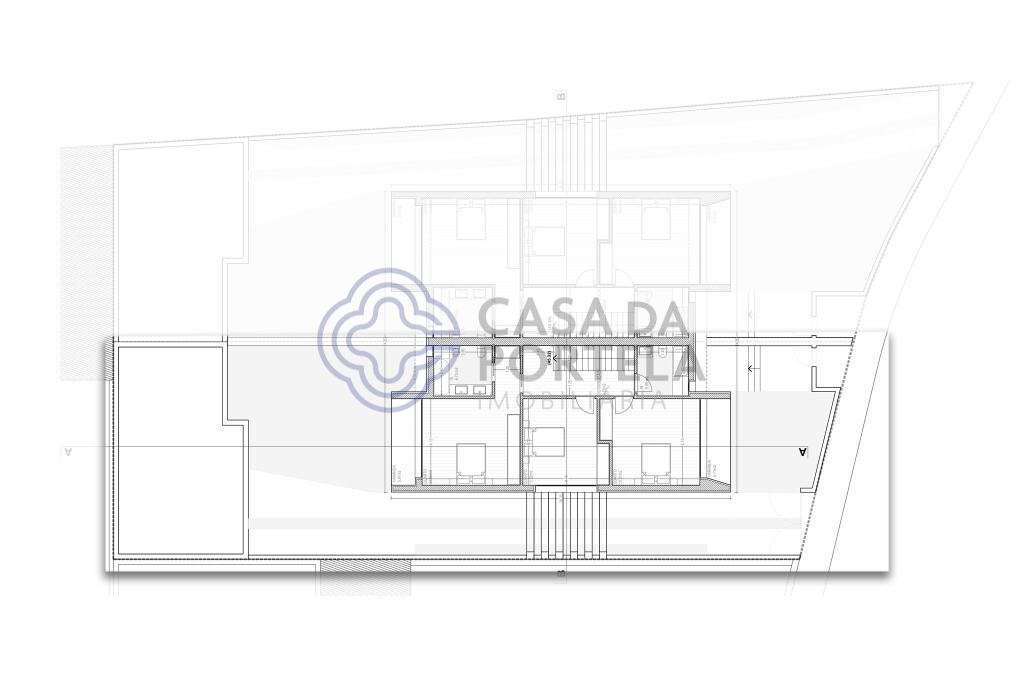
Description
Magnificent Villa with 220 m2 of floor area, 270 m2 of construction area and 450 m2 of plot of land. An integral part of a set of 2 houses, these magnificent houses stand out for their size, with very friendly areas. Due to its current and impressive design.
In these houses, the tranquility of the surrounding area prevails, the excellent sun exposure and the proximity to the center of the village of Canedo (5 minutes on foot).
Location:
Located in Canedo, in the municipality of Santa Maria da Feira. The village of Canedo is an extensive territory with 43.7 square kilometers and about 9,500 inhabitants. It is located in the northeast of the municipality of Santa Maria da Feira and constitutes the largest green area in the municipality, with large forest and agricultural areas. It is the area where the municipality borders the Douro River.
It is a parish with landscapes of rare beauty, with trails along the Inha and Uíma rivers, pedestrian routes that cross rural and forest areas, increasingly used by hikers from all over the country. It has an important intangible heritage, folklore and ethnography linked to rural uses and customs, which are made known in the countless popular festivals that take place in some of its 82 villages.
Equipment and infrastructure;
EDUCATION and CULTURE
• School EB 2,3 of Canedo
• Canedo School Center (Kindergarten and Basic School)
• EB1 and JI da Povoa - Vale;
• Kindergarten at the Church - Vila Maior;
• EB1 from Presinha - Vila Maior
• Training centers
Library - Parish Council Headquarters Building
HEALTH
• Canedo Health Extension
• Vale Health Extension
• Vila Maior Health Extension
• Canedo Pharmacy
• Pharmacy of the Valley
• Para-Pharmacy of Canedo
SOCIAL ACTION
• Canedo Social Center \• Vila Maiorense Social Center
• Vale Parish Social Center
SPORT
• Valadas Sports Complex - Canedo
• Vale - Vale playground
• Padrão Games Field – Vila Maior
• Sports Pavilion - Canedo
Source: https://www.uniaocanedovalevmaior.pt/caracterizacao
Hits
Canedo now enjoys easy and quick access to various cities such as Espinho, Vila Nova de Gaia, Santa Maria da Feira and Porto. Making these Houses a very valid option for those who want to distance themselves from the exhausted, inflated and insecure urban areas, and who want to raise a family in a calmer and safer environment, not neglecting the quality of life with all the services and shops available on a daily basis. to-day.
. Santa Maria da Feira: Castle at 19km, via the A32 and N223
. Espinho: CASINO at 21km, via the A32 and A41
. Vila Nova de Gaia: Town Hall at 23km, via the A32
. Porto: Estádio do Dragão at 24km, via the A32 and A20
. Francisco Sá Carneiro Airport: 38km, via the A32 and A20
In summary, these Villas are about 20 minutes from anywhere!!!
PUBLIC TRANSPORT
. MGC Bus: Line 111 direct to the center of Vila Nova de Gaia
Canedo, is a village with all kinds of commerce and services. Where we can find; Schools, hypermarkets, Health Centre, Pharmacies, Banks, Insurance Companies, Post Offices, Restaurants, Pastry Shops, Auto Service Stations, etc... Not to mention the entire area surrounding the Douro, which is less than 10 minutes from its banks.
Undoubtedly Canedo is a parish to know and live.
DESCRIPTION OF HOUSES
Ground Floor:
- Entrance hall with built-in wardrobe;
- Extensive living room with OPEN SPACE concept and American kitchen, with access to the patio
- Kitchen delivered furnished and equipped also with access to the patio
- service toilet
- Closed garage for 2 cars, laundry and storage
1st floor:
- Circulation corridor with built-in closet;
- 2 very large bedrooms with built-in wardrobes, 1 with balcony
- Bathroom to support the rooms with bathtub
- 1 Double Suite with closet, balcony and bathroom with bathtub
Extra features:
- Window frames with double glazing;
- Electric blinds;
- Complete installation of alarm with video surveillance;
- Air conditioning;
- Floating vinyl floors;
- WC`s lined with rectified porcelain from Porcelanosa;
- Automatic gates;
In summary, this product stands out for its contemporary and innovative concept, with a construction taken with extreme care where the quality and comfort of its residents were the main focus of the developer!
\“Fully completed sale value according to the map of finishes”
“Possibility of choice of finishes and alterations according to budget”
Mark your visit! This could be the Dream House for You and Your family.
Characteristics
- Reference: 160741
- State: Construction
- Price: 415.000 €
- Living area: 188 m2
- Land area: 356 m2
- Área de implantação: 101 m2
- Área bruta: 270 m2
- Rooms: 4
- Baths: 3
- Construction year: 2023
- Energy certificate: A
Divisions
Contact

Pedro LimaPorto, Porto
- J. M. Portela Mediação Imobiliária, Lda
- AMI: 10340
- [email protected]
- Rua Diogo Botelho, 4150-260 PORTO
- +351 966 039 693 (Call to national mobile network) / +351 226 061 050 (Call to national telephone network)
- +351966039693
Similar properties
- 3
- 5
- 400 m2
- 3
- 3
- 156 m2
- 4
- 3
- 218 m2
- 3
- 3
- 227 m2
- 3
- 3
- 227 m2

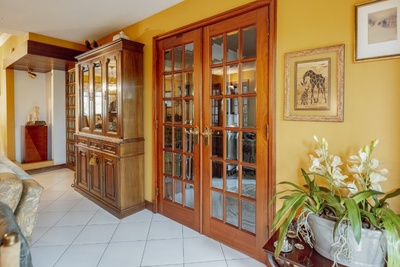
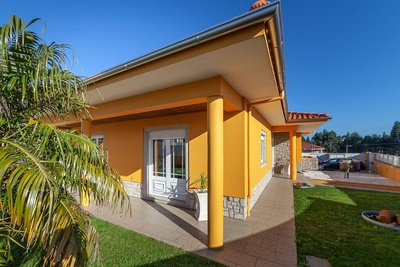
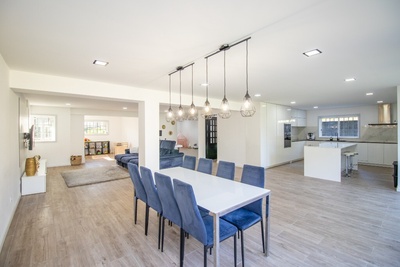
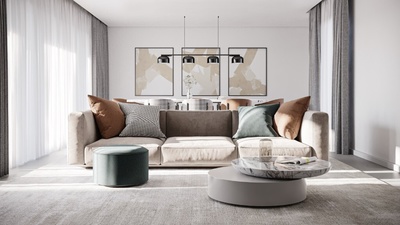
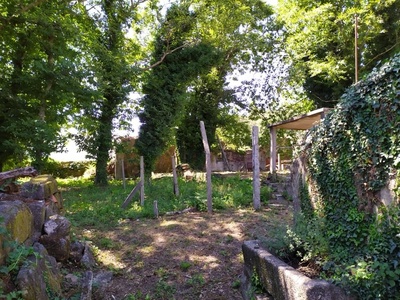
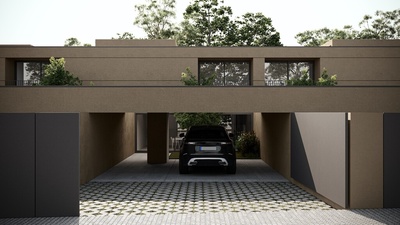
 Número de Registo de Intermediário de Crédito, na categoria de Vinculado, junto do Banco de Portugal com o nº0004889.
Número de Registo de Intermediário de Crédito, na categoria de Vinculado, junto do Banco de Portugal com o nº0004889.