T5 HOUSE - Guaranteed Space and Comfort - Vilar de Andorinho Vila Nova de Gaia, Vilar de Andorinho
- House
- 5
- 4
- 199 m2
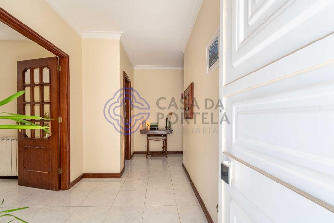
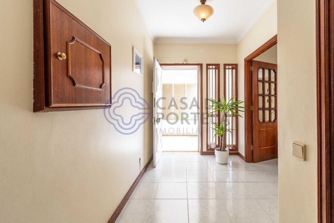
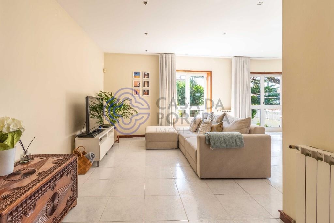
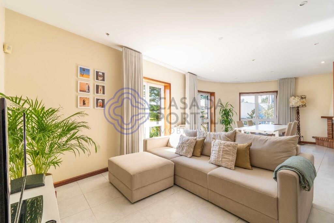
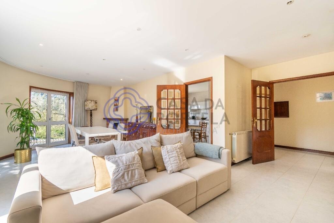
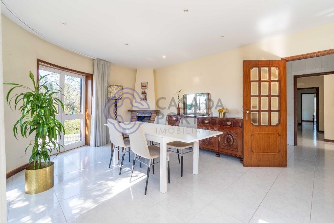
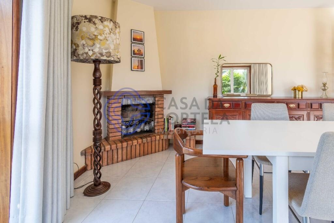
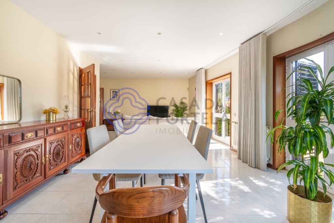
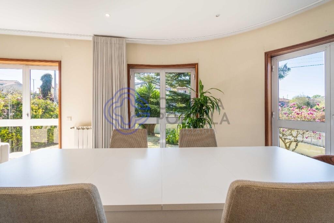
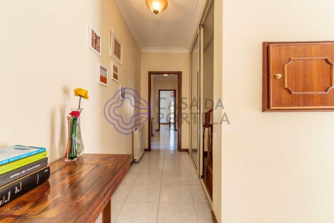
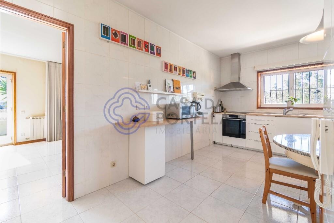
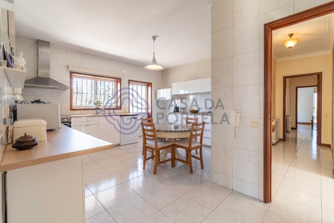
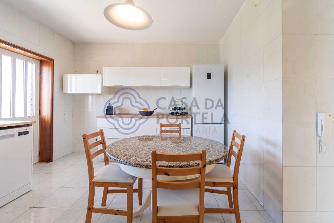
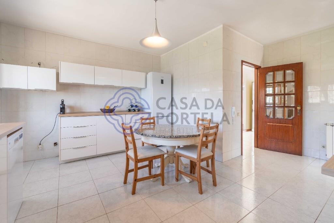
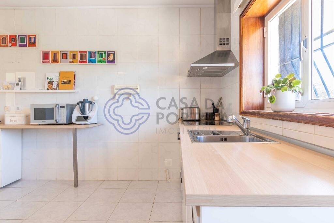
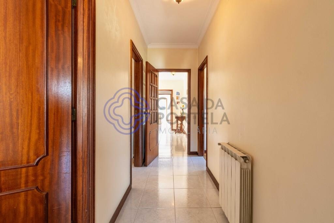
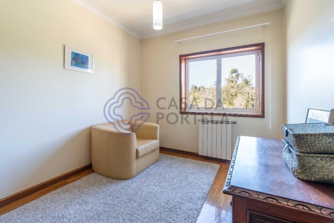
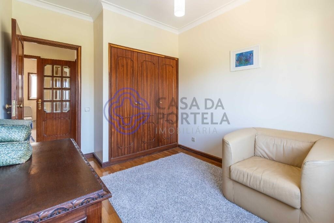
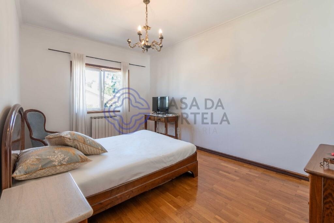
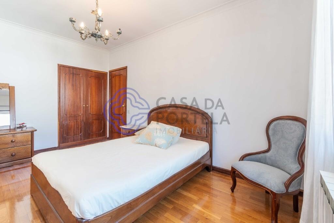
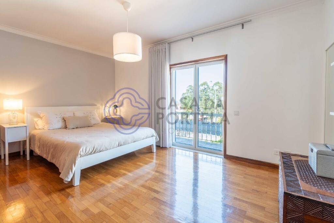
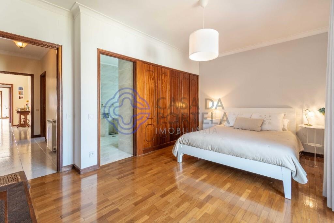
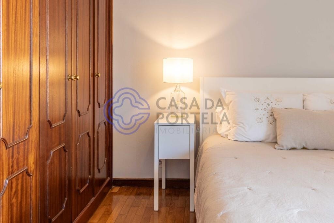
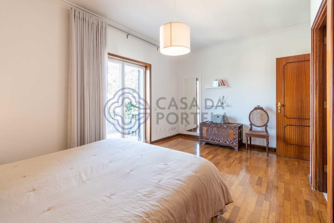
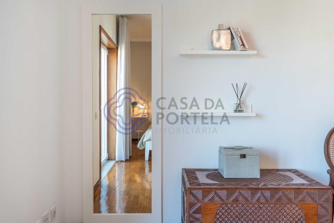
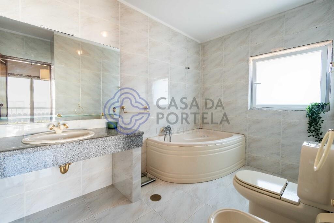
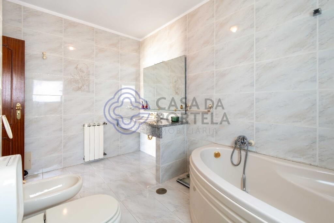
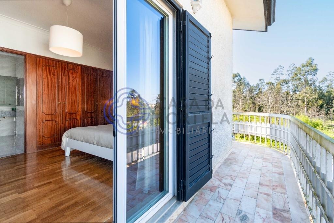
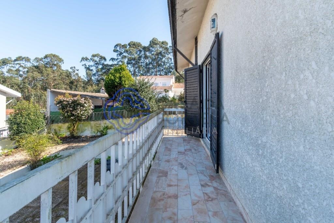
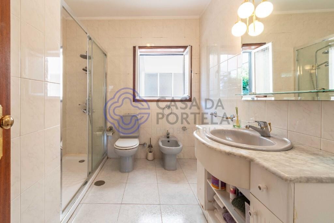
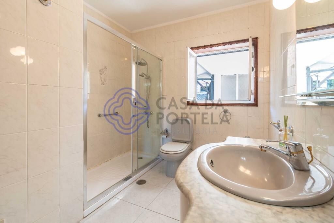
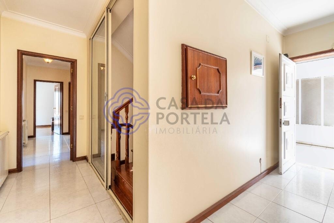
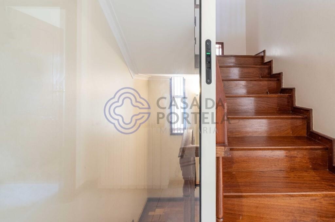
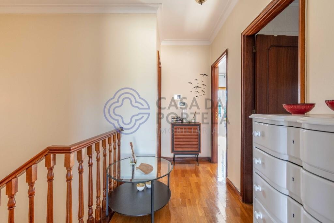
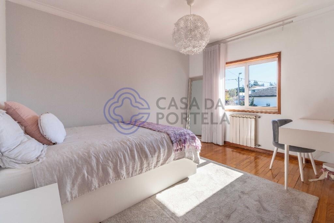
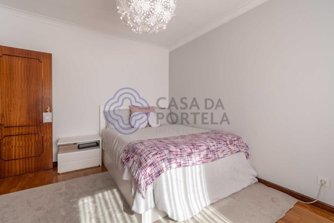
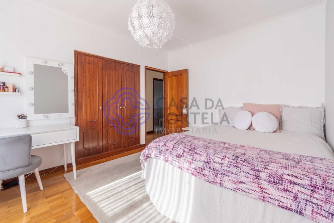
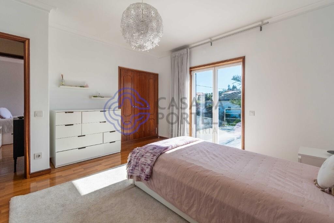
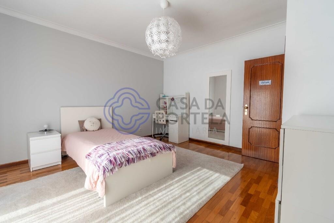
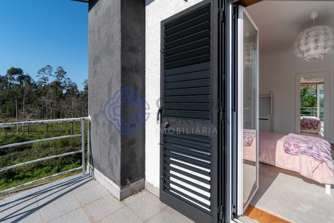
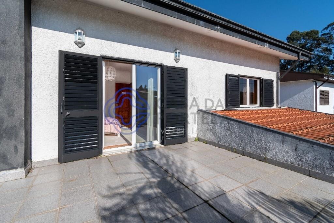
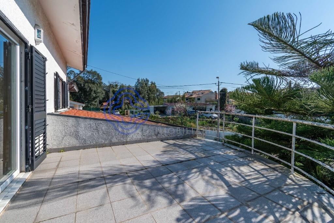
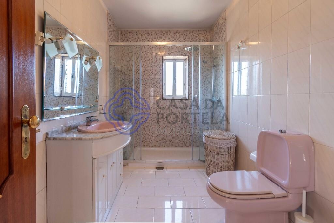
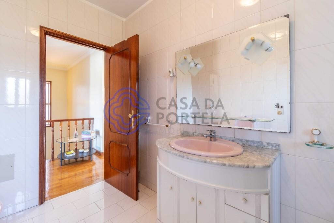
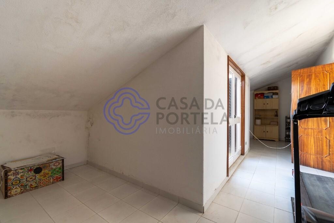
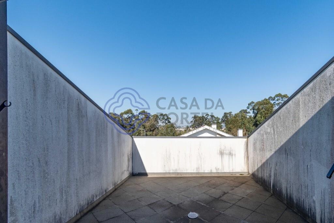
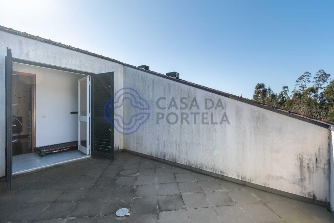
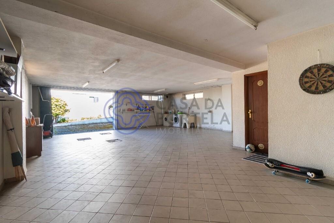
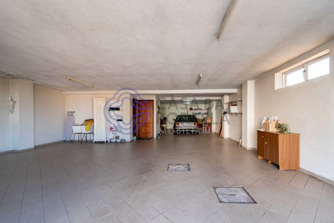
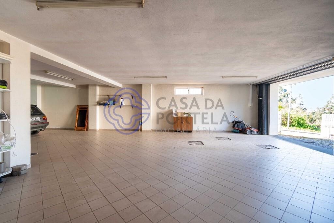
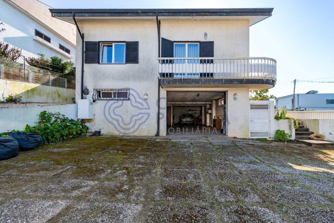
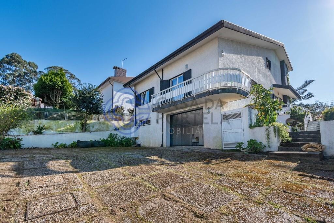
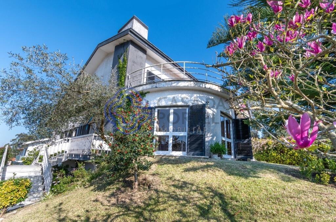
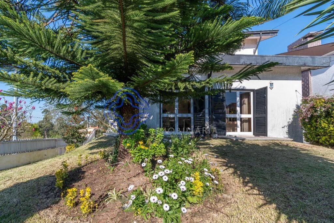
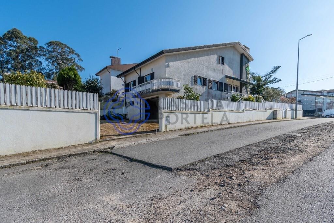
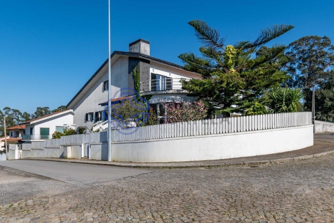
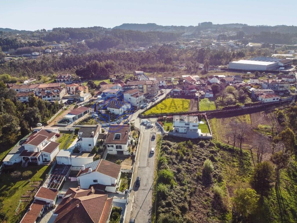
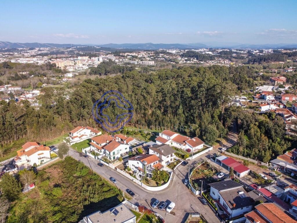
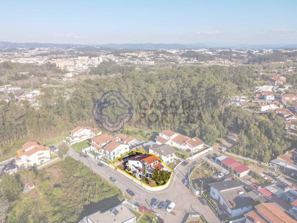
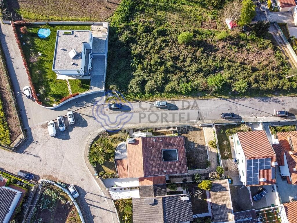
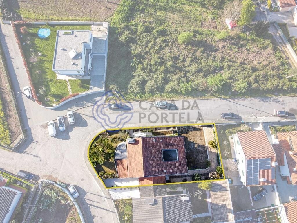
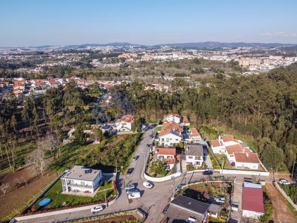
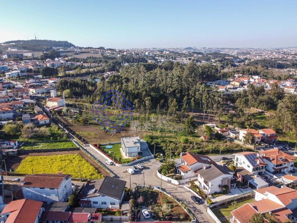
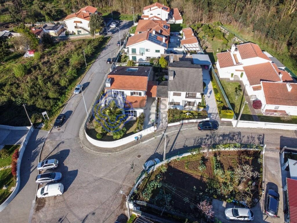
Description
Located in an area where tranquility reigns and with nature as a backdrop, this house is suitable for a large family looking for a refuge, but without moving away from urban centers and their amenities.
Consisting of 3 floors, this property has the particularity of having 3 of the 5 bedrooms on the ground floor, which provides greater comfort in everyday life.
At ground floor level:
- Entrance hall;
- Common room with fireplace and access to the garden;
- Kitchen;
- Suite with built-in wardrobes and balcony;
- 2 bedrooms with built-in wardrobes;
- 1 complete bathroom;
At the 1st floor level:
- 2 bedrooms with built-in wardrobes and 1 of them with access to the terrace;
- Annex with direct light and access to terrace;
At basement level:
- Garage for 4 cars;
- Attachment;
- WC.
This villa has a generous and versatile outdoor area of 440 m2, distributed among garden areas, patio and a covered parking area with direct access to the ground floor.
Areas according to the Urban Land Registry and Land Registry Certificate:
Total area: 585 m2
Gross construction area: 301.6 m2
Private gross area: 198.9 m2
Dependent gross area: 102.7 m2
Finally, it should be noted that this property is perfectly adapted for people with reduced mobility, with it being possible to access and live only on the ground floor.
Nearby you can find:
- Restaurant 130 m away;
- Mini-market 250 m away;
- Gaia Biological Park 1.6 km away;
- Pharmacy 2 km away;
- Supermarket 2 km away;
- Access to the A29, 2 km away;
- Gaia Hospital 3 km away;
- River Beach 4.8 km away;
- GaiaShopping 9 km away;
- Valadares Beach 11 km away.
This house could be yours! Send a message today to schedule your visit.
Characteristics
- Reference: 179591
- State: Re-sale
- Price: 398.500 €
- Living area: 199 m2
- Land area: 585 m2
- Área de implantação: 145 m2
- Área bruta: 302 m2
- Rooms: 5
- Baths: 4
- Construction year: 1993
- Energy certificate: D
Divisions
Contact

Pedro Gil SilvaPorto, Porto
- J. M. Portela Mediação Imobiliária, Lda
- AMI: 10340
- [email protected]
- Rua Diogo Botelho, 4150-260 PORTO
- +351 913 579 532 (Call to national mobile network) / +351 226 061 050 (Call to national telephone network)
Similar properties
- 4
- 4
- 184 m2
- 5
- 3
- 72 m2
- 4
- 5
- 367 m2
- 4
- 5
- 330 m2
- 4
- 5
- 188 m2

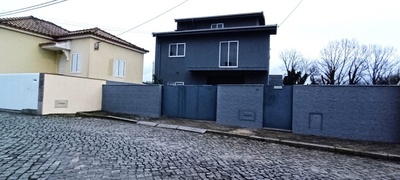
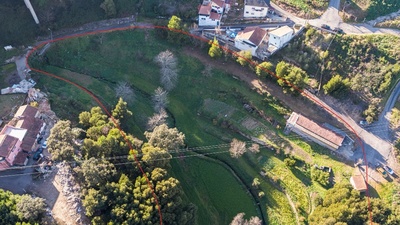
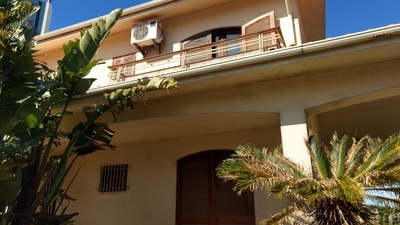
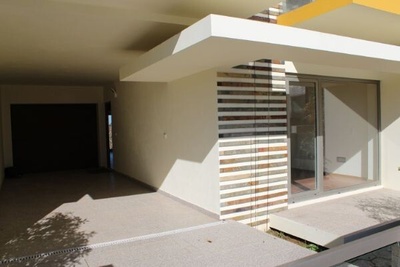
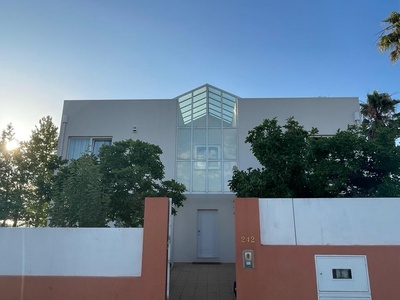
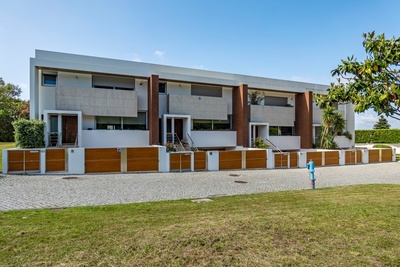
 Número de Registo de Intermediário de Crédito, na categoria de Vinculado, junto do Banco de Portugal com o nº0004889.
Número de Registo de Intermediário de Crédito, na categoria de Vinculado, junto do Banco de Portugal com o nº0004889.