Farm T3 with 15 ha and aviary with high profitability in Abrantes Abrantes, São Facundo e Vale de Mós
- Farm
- 3
- 2
- 153 m2
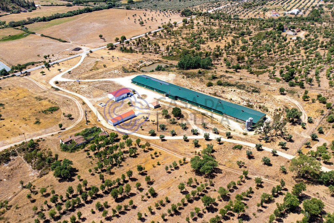
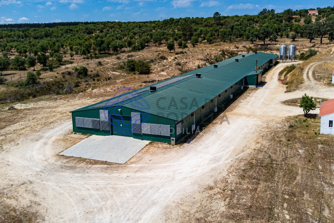
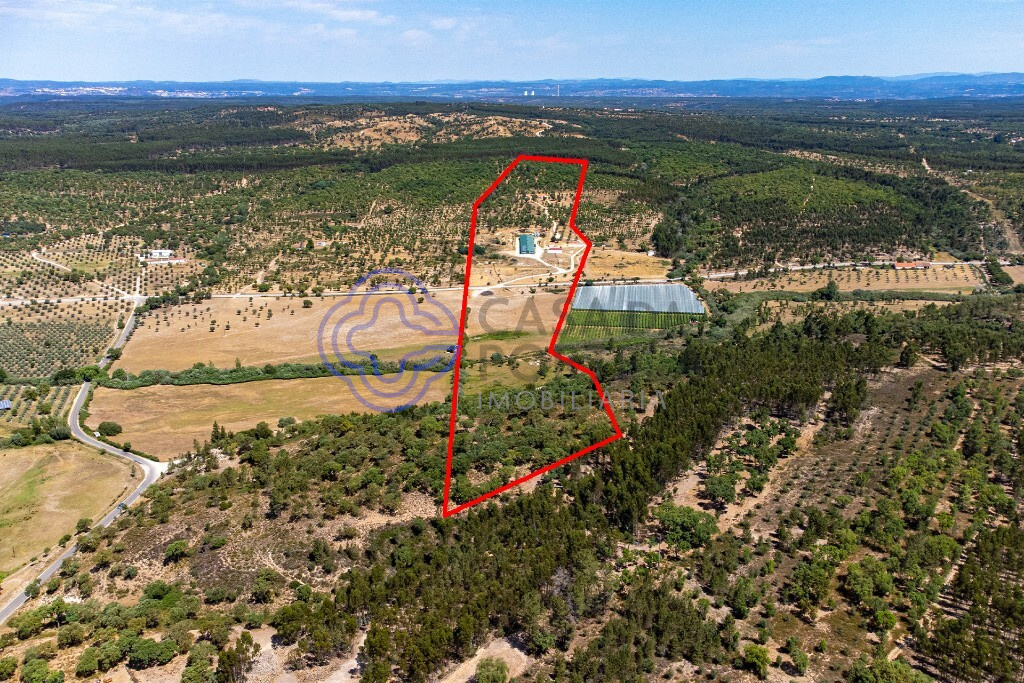
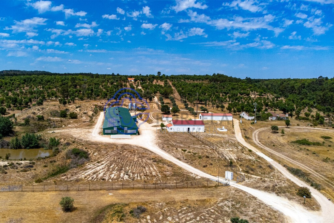
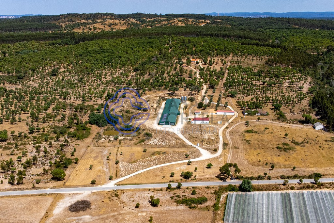
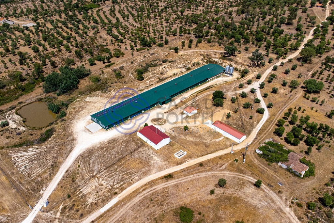
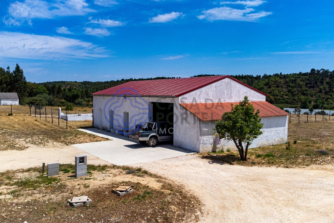
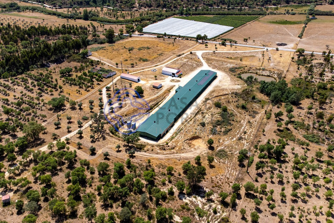
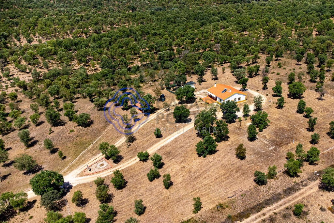
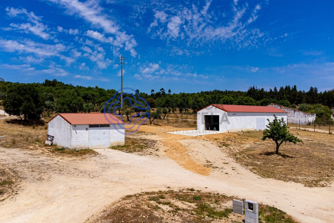
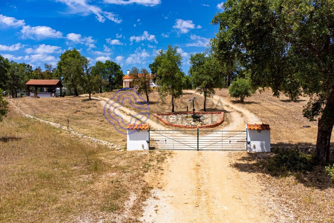
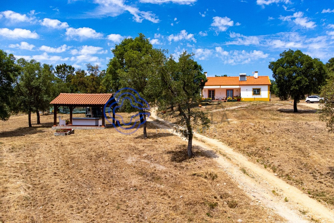
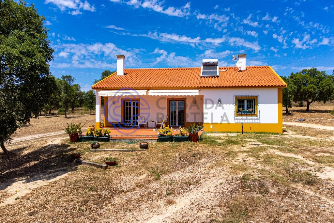
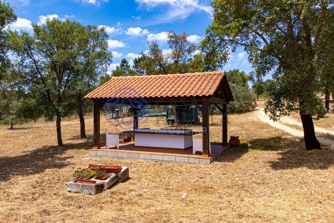
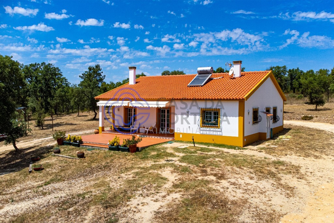
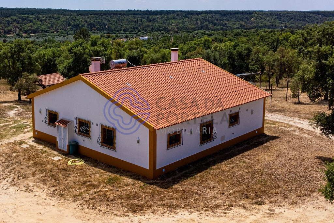
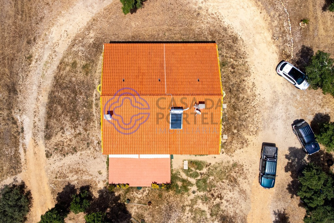
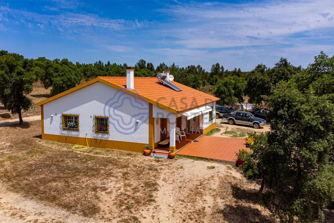
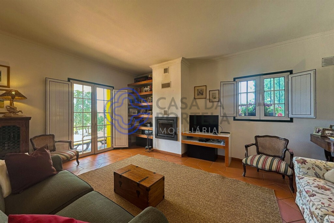
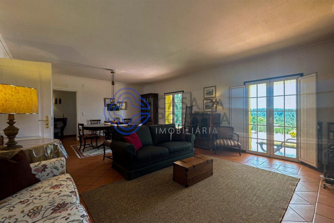
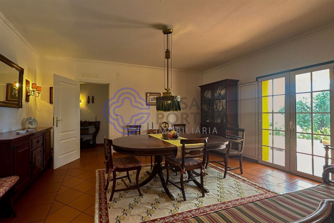
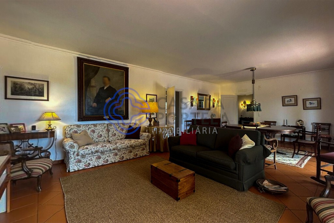
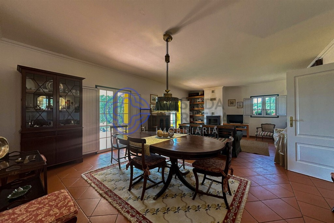
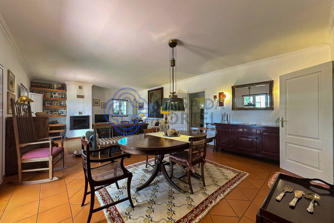
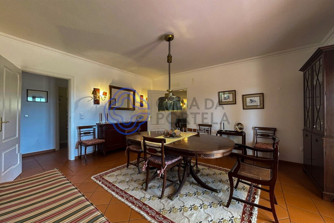
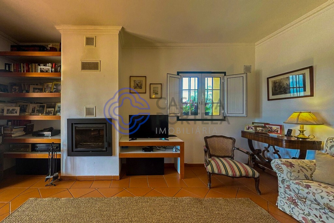
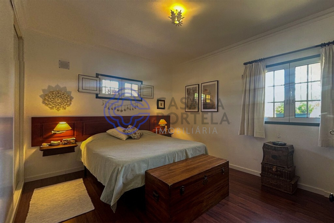
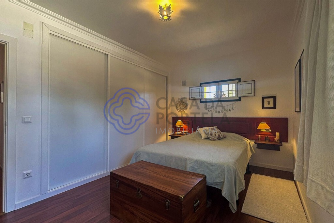
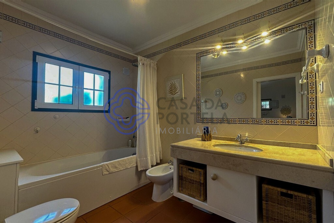
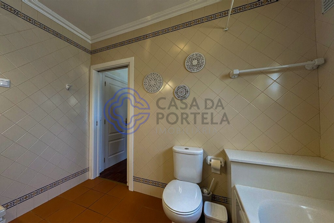
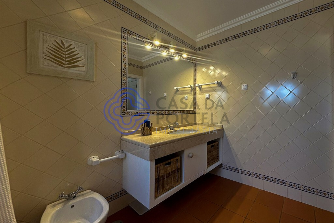
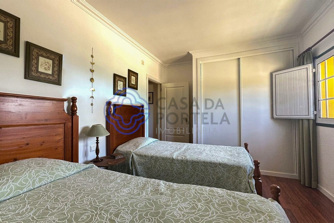
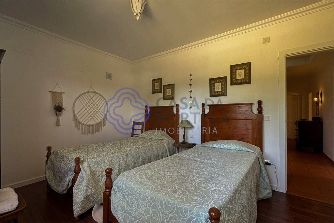
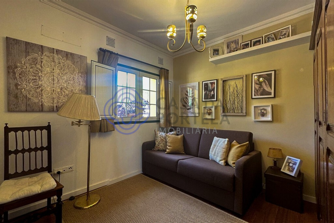
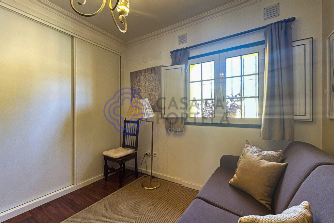
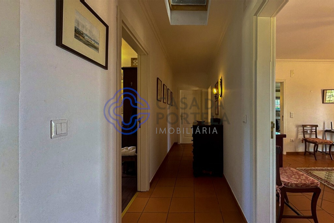
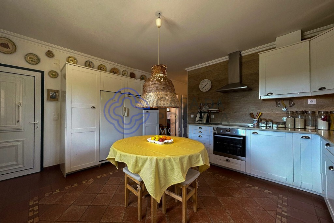
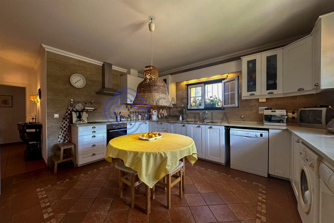
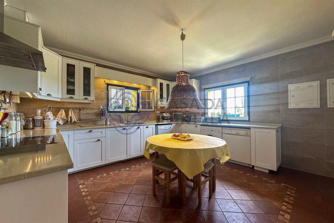
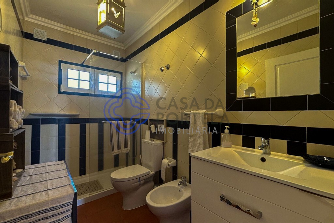
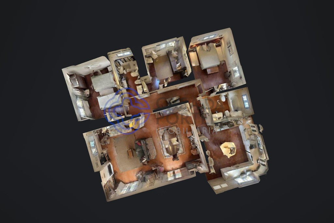
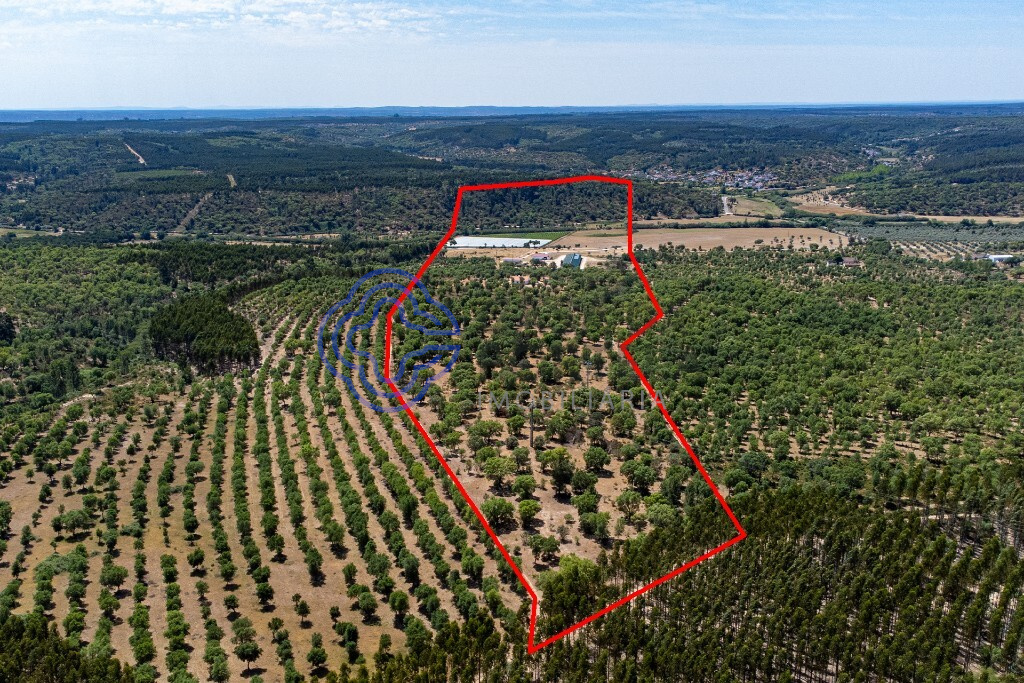
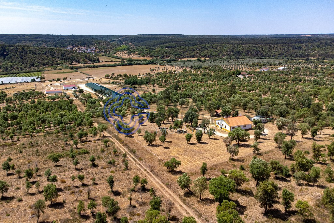
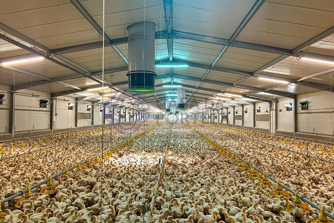
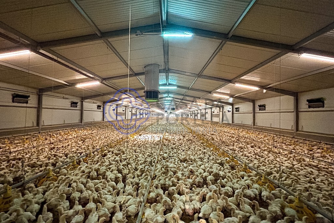
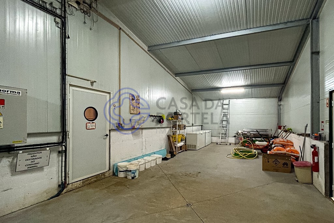
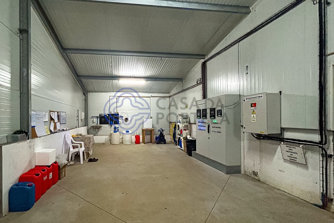
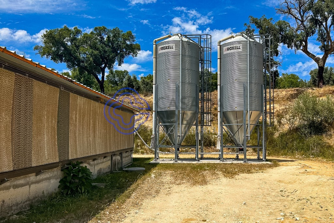
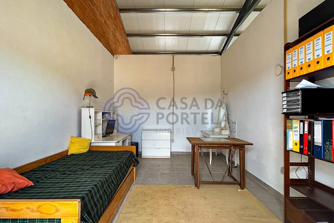
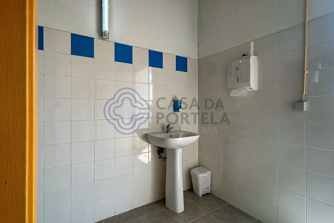
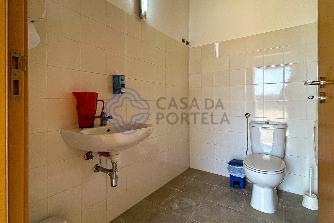
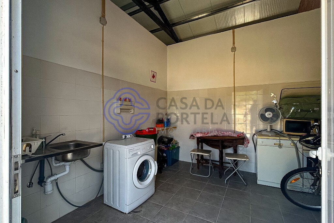
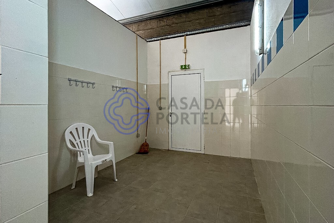
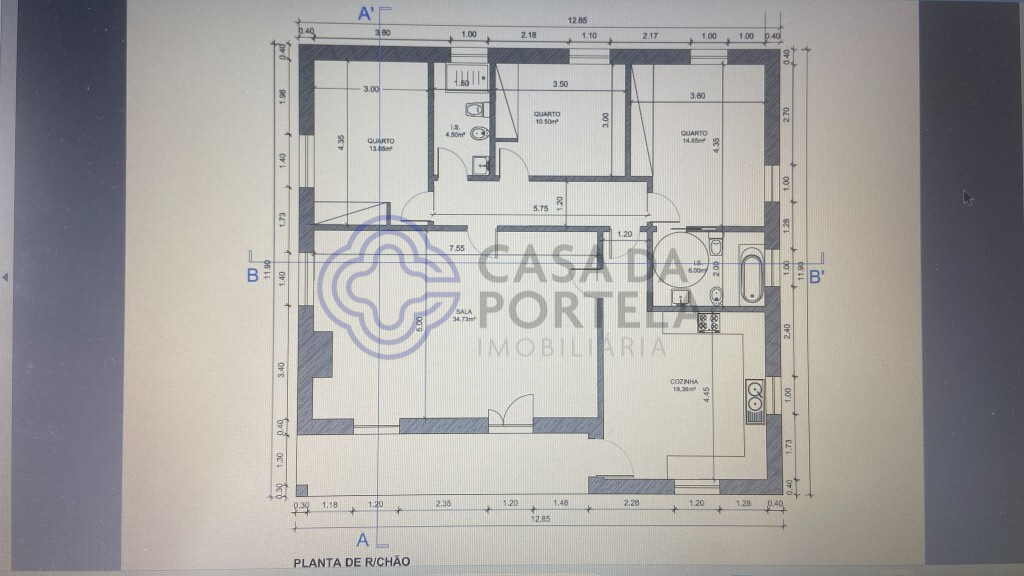
Visita Virtual
Description
Farm T3 with 15 ha in Santo Estevão - Benavente, 30 minutes from Lisbon.
Built in 2013, inserted in a prime area of Santarém, this property has an unobstructed view, is located at the top of a hillside with a privileged view, you cannot find space like this anywhere else in the area!
Surrounded by old trees, allowing comfort and privacy, we can still find in front of us, a view over farms.
The 9 bedroom villa is in good condition, enjoys excellent sun exposure and is surrounded by gardens and a large and relaxing swimming pool.
The living room and kitchen give access to a porch facing south and west, allowing you to enjoy moments of great quality.
The house is spread over 2 floors.
The ground floor comprises a large living room with fireplace and access to an extraordinary porch, kitchen, five suites and a social bathroom.
The 1st floor includes a suite, 3 bedrooms and a complete bathroom.
This property is an excellent investment as a home, or as an option for tourism purposes, since its distribution allows transforming the house into a refined hotel option.
It is close to excellent traditional local restaurants, with the added benefit of providing future owners with a place to return and relax peacefully away from the hustle and bustle.
It is located just 30 minutes from Lisbon and its international airport.
Additional features:
- Central Heating;
- Fireplaces with and without stove;
- Equipped kitchen;
- Wardrobes in all bedrooms;
- Porch facing south and west;
- Garage with direct access to housing;
- barbecue
- 9 Boxes for horses;
- Support house for the pits;
- Pool and engine room
Distribution of housing:
Ground floor: Living room, dining room, kitchen with pantry, laundry, guest bathroom, five suites, closed garage, access to the porch, garden and swimming pool
1st floor: Suite with closet and complete bathroom, three bedrooms and complete bathroom
Areas:
RC Floor:
Room: 84.82 m2
Porch: 118.44 m2
Hall: 7.99 m2
Kitchen: 20.97 m2
Porch: 5.74 m2
Pantry: 2.40 m2
Porch: 14.44 m2
Entrance Hall: 21.69 m2
Shared bathroom: 2.40 m2
Hall of rooms: 2.34 m2 3.93 m2
Suite: 14.19 m2
Bathroom: 6.05 m2
Suite: 20.22 m2
Bathroom: 9.39 m2
Closet: 2.40 m2
Hall of rooms: 26.07 m2
Suite: 18.78 m2
Suite bathroom: 5.70 m2
Suite: 12.43 m2
Suite bathroom: 4.70 m2
Office/Bedroom: 7.48 m2
Bathroom: 3.75 m2
Laundry: 5.54 m2
Garage: 31.10 m2
1 ° floor:
Suite: 25.94 m2
Suite bathroom: 10.37 m2
Room: 13.72 m2
Room: 15.63 m2
Room: 17.34 m2
Bathroom: 13.33 m2
Hall of rooms: 10.05 m2
Nearby:
- Schools: EB1 Santo Estevão, primary school 2,3 Dr Armando Lizardo, grouping of schools in Benavente, primary school nº1 in Benavente, EB1/J1 nº2 in Benavente, EB 2,3 Duarte Lopes, grouping of schools in Samora Correia
- Supermarkets: supermarket Santo Estevão, intermarché Benavente, pingo doce Benavente, mini-price and mini markets in the area
- Pharmacies: Almansor pharmacy, Batista pharmacy, Miguens pharmacy, Nova pharmacy, Well´s
Distances:.
Center Santo Estevão: 3 km
Benavente Center: 15 km
Center Alcochete: 25 km
Downtown Lisbon: 55 km - (40 minutes)
A13: 6 km
Santo Estevão Golf: 9 km
Campo Tiro de Alcochete: 19 km
Forum Montijo: 29 km
Freeport Montijo: 25 km
Characteristics
- Reference: 163211
- State: Re-sale
- Price: 1.350.000 €
- Living area: 153 m2
- Land area: 177.750 m2
- Área bruta: 2.467 m2
- Rooms: 3
- Baths: 2
- Construction year: 2017
- Energy certificate: B
Divisions
Location
Contact

Gustavo MeloPorto, Porto
- J. M. Portela Mediação Imobiliária, Lda
- AMI: 10340
- [email protected]
- Rua Diogo Botelho, 4150-260 PORTO
- +351 910 339 113 (Call to national mobile network) / +351 226 061 050 (Call to national telephone network)

 Número de Registo de Intermediário de Crédito, na categoria de Vinculado, junto do Banco de Portugal com o nº0004889.
Número de Registo de Intermediário de Crédito, na categoria de Vinculado, junto do Banco de Portugal com o nº0004889.